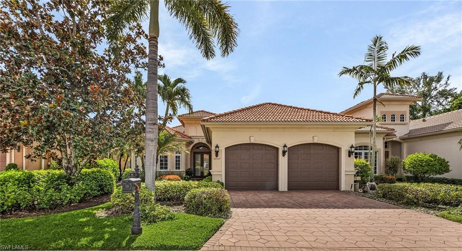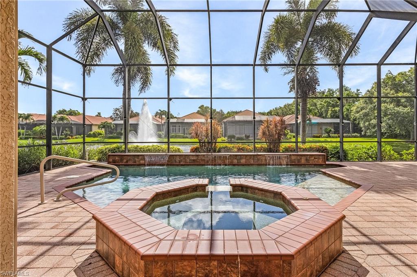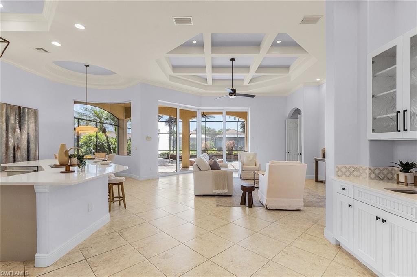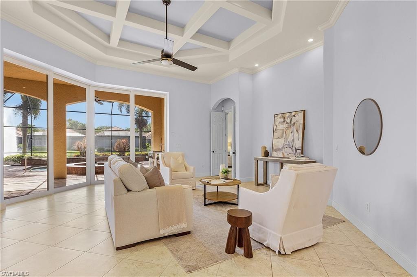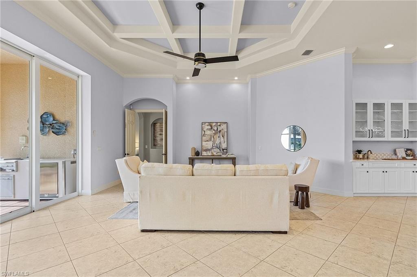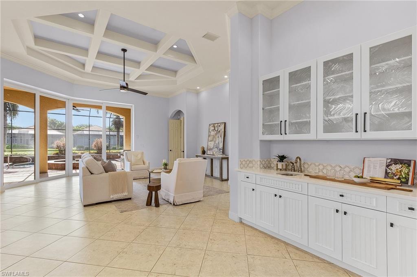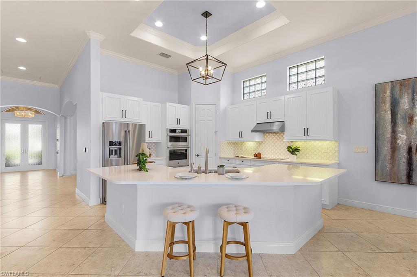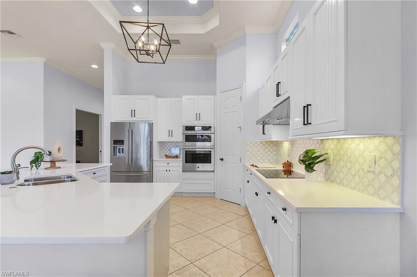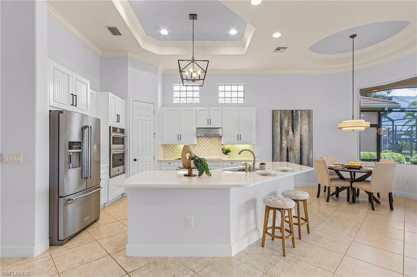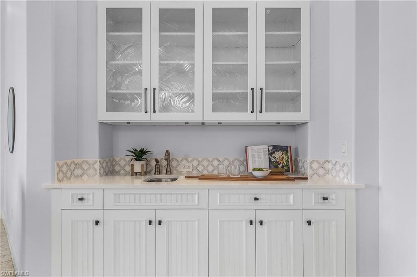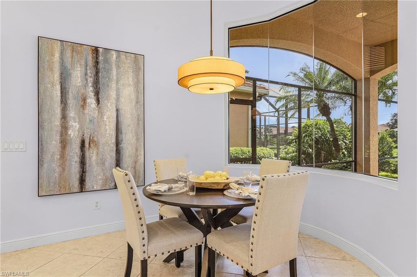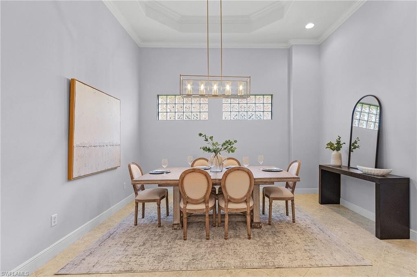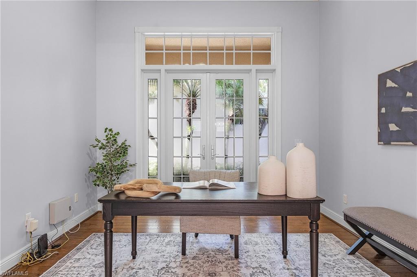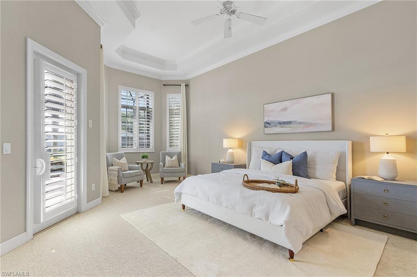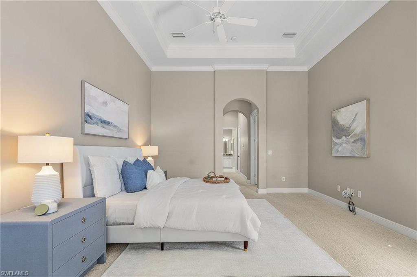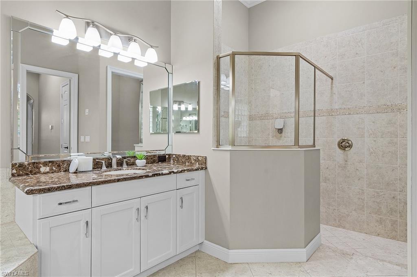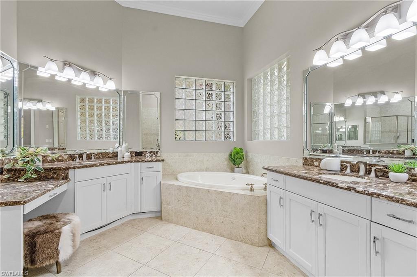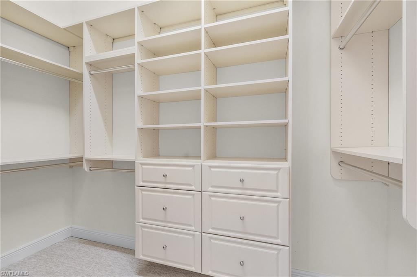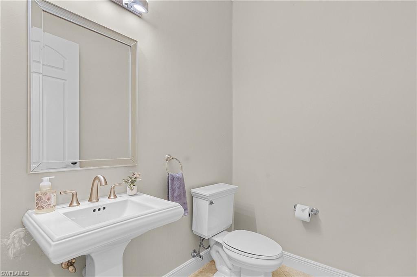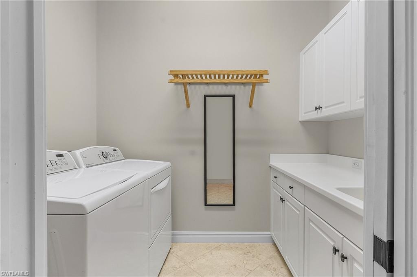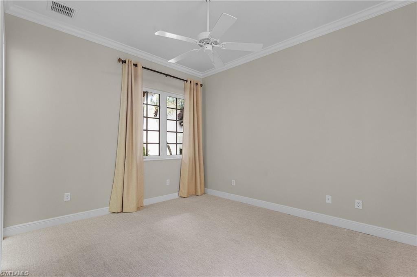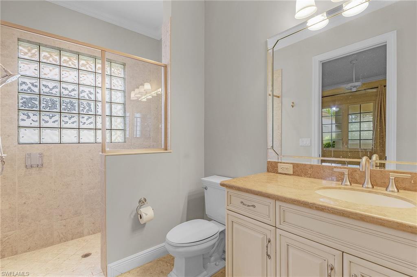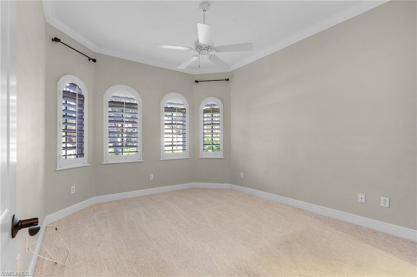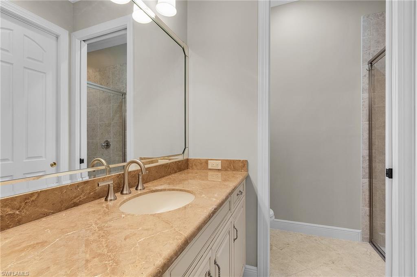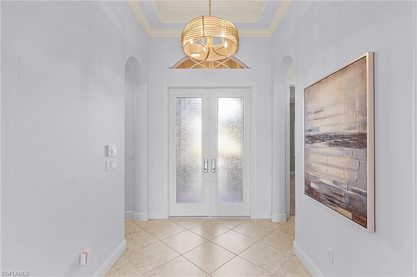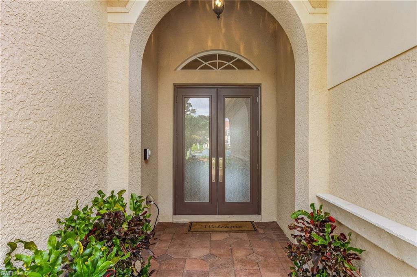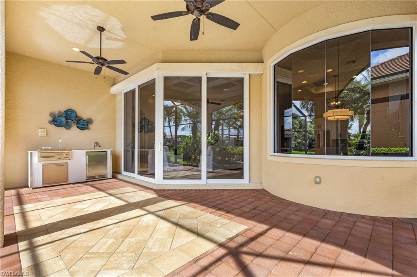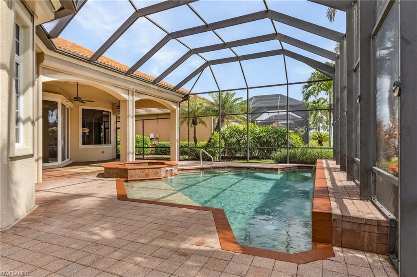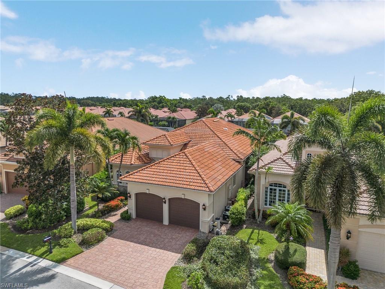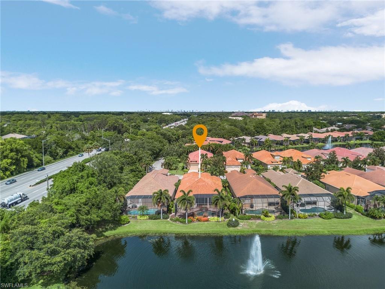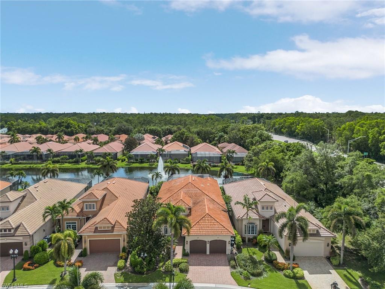5957 Hammock Isles Cir, NAPLES, FL 34119
Property Photos
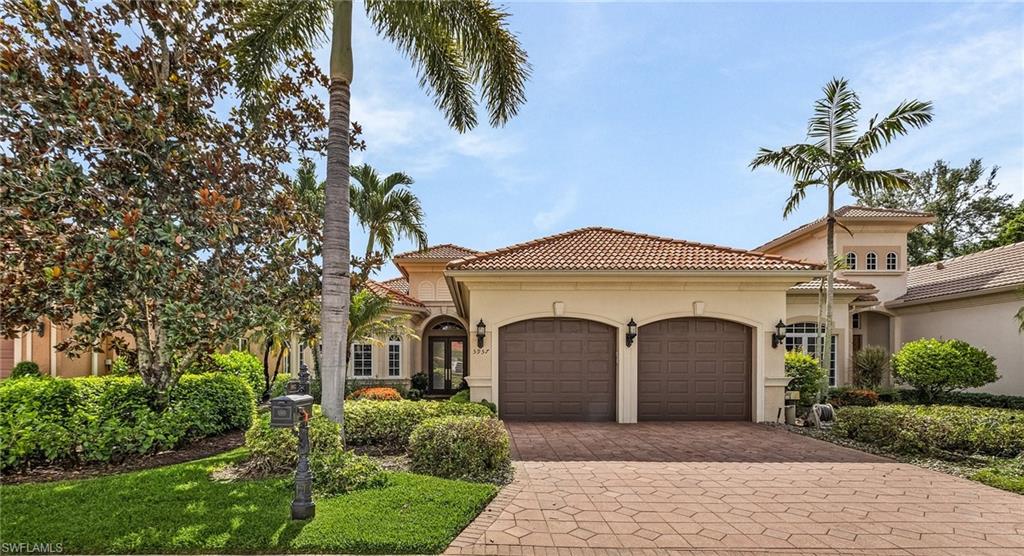
Would you like to sell your home before you purchase this one?
Priced at Only: $1,497,000
For more Information Call:
Address: 5957 Hammock Isles Cir, NAPLES, FL 34119
Property Location and Similar Properties
- MLS#: 224057228 ( Residential )
- Street Address: 5957 Hammock Isles Cir
- Viewed: 5
- Price: $1,497,000
- Price sqft: $513
- Waterfront: Yes
- Wateraccess: Yes
- Waterfront Type: Lake
- Year Built: 2006
- Bldg sqft: 2919
- Bedrooms: 3
- Total Baths: 4
- Full Baths: 3
- 1/2 Baths: 1
- Garage / Parking Spaces: 2
- Days On Market: 150
- Additional Information
- County: COLLIER
- City: NAPLES
- Zipcode: 34119
- Subdivision: Vineyards
- Building: Hammock Isles
- Middle School: OAKRIDGE
- High School: GULF COAST
- Provided by: Keller Williams Realty Naples
- Contact: Coco Walek
- 239-449-1000

- DMCA Notice
-
DescriptionWelcome home to the Grand Cru of class, elegance and beauty in The Vineyards with the stunning Isabella floorplan in the premier, high quality neighborhood of Hammock Isles. Gorgeous open floor plan with three bedrooms, den with French doors to private outdoor patio. Move right in to meticulously loved and cared for home with many updates including new appliances, front door, bar, outdoor kitchen and more. Relax and enjoy your beautiful, peaceful life in paradise with the calming water feature and pristine spa, pool and outdoor kitchen area perfect for entertaining. This home exudes class, style and is your next perfect dream home in paradise! Located close to everything that creates happiness and minutes from the beautiful beaches of Naples. Schedule your private showing today! A must see to appreciate, your sparking diamond of the Vineyards!
Payment Calculator
- Principal & Interest -
- Property Tax $
- Home Insurance $
- HOA Fees $
- Monthly -
Features
Bedrooms / Bathrooms
- Additional Rooms: Den - Study, Home Office
- Dining Description: Breakfast Bar, Breakfast Room, Dining - Family, Dining - Living
- Master Bath Description: Bidet, Jetted Tub, Separate Tub And Shower
Building and Construction
- Construction: Concrete Block
- Exterior Features: Outdoor Kitchen, Water Display
- Exterior Finish: Stucco
- Floor Plan Type: Great Room
- Flooring: Carpet, Tile
- Kitchen Description: Island, Walk-In Pantry
- Roof: Tile
- Sourceof Measure Living Area: Property Appraiser Office
- Sourceof Measure Lot Dimensions: Property Appraiser Office
- Sourceof Measure Total Area: Property Appraiser Office
- Total Area: 3976
Property Information
- Private Spa Desc: Below Ground, Pool Integrated, Screened
Land Information
- Lot Back: 51
- Lot Description: Regular
- Lot Frontage: 151
- Lot Left: 51
- Lot Right: 153
- Subdivision Number: 395300
School Information
- Elementary School: VINEYARDS ELEMENTARY SCHOOL
- High School: GULF COAST HIGH SCHOOL
- Middle School: OAKRIDGE MIDDLE SCHOOL
Garage and Parking
- Garage Desc: Attached
- Garage Spaces: 2.00
Eco-Communities
- Irrigation: Lake/Canal, Reclaimed
- Private Pool Desc: Below Ground, Concrete, Screened
- Storm Protection: Shutters
- Water: Central
Utilities
- Cooling: Ceiling Fans, Central Electric
- Heat: Central Electric
- Internet Sites: Broker Reciprocity, Homes.com, ListHub, NaplesArea.com, Realtor.com
- Pets: Limits
- Sewer: Central
- Windows: Other
Amenities
- Amenities: Bike And Jog Path, Bocce Court, Clubhouse, Community Park, Community Pool, Community Room, Community Spa/Hot tub, Exercise Room, Fitness Center Attended, Golf Course, Internet Access, Private Membership, Restaurant, Sauna, Shopping, Sidewalk, Streetlight, Tennis Court, Underground Utility
- Amenities Additional Fee: 0.00
- Elevator: None
Finance and Tax Information
- Application Fee: 150.00
- Home Owners Association Desc: Mandatory
- Home Owners Association Fee: 0.00
- Mandatory Club Fee: 0.00
- Master Home Owners Association Fee Freq: Quarterly
- Master Home Owners Association Fee: 1877.00
- Tax Year: 2023
- Total Annual Recurring Fees: 7508
- Transfer Fee: 0.00
Rental Information
- Min Daysof Lease: 30
Other Features
- Approval: Application Fee
- Association Mngmt Phone: 239-353-1992
- Boat Access: None
- Development: VINEYARDS
- Equipment Included: Auto Garage Door, Cooktop - Electric, Dishwasher, Disposal, Dryer, Microwave, Refrigerator/Freezer, Refrigerator/Icemaker, Security System, Self Cleaning Oven, Smoke Detector, Washer
- Furnished Desc: Unfurnished
- Golf Type: Golf Non Equity
- Housing For Older Persons: No
- Interior Features: Bar, Built-In Cabinets, Cable Prewire, Coffered Ceiling, French Doors, Internet Available, Laundry Tub, Pantry, Smoke Detectors, Walk-In Closet, Wet Bar, Window Coverings
- Last Change Type: New Listing
- Legal Desc: HAMMOCK ISLES BLK C LOT 41
- Area Major: NA14 -Vanderbilt Rd to Pine Ridge Rd
- Mls: Naples
- Parcel Number: 49084003466
- Possession: At Closing
- Restrictions: Architectural, Deeded, No Commercial, No RV
- Special Assessment: 0.00
- Special Information: Seller Disclosure Available
- The Range: 26
- View: Lake, Water, Water Feature
Owner Information
- Ownership Desc: Single Family
Similar Properties
Nearby Subdivisions
Acreage Header
Arbor Glen
Avellino Isles
Bellerive
Bimini Bay
Black Bear Ridge
Cayman
Chardonnay
Clubside Reserve
Concord
Crestview Condominium At Herit
Crystal Lake Rv Resort
Cypress Trace
Cypress Woods Golf + Country C
Cypress Woods Golf And Country
Da Vinci Estates
Erin Lake
Esplanade
Fairgrove
Fairway Preserve
Fountainhead
Golden Gate Estates
Hammock Isles
Heritage Greens
Huntington Lakes
Ibis Cove
Indigo Lakes
Indigo Preserve
Island Walk
Jasmine Lakes
Key Royal Condominiums
Laguna Royale
Lalique
Lantana At Olde Cypress
Laurel Greens
Laurel Lakes
Leeward Bay
Logan Woods
Longshore Lake
Meadowood
Montelena
Napa Ridge
Neptune Bay
Nottingham
Oakes Estates
Olde Cypress
Palazzo At Naples
Palo Verde
Pebblebrooke Lakes
Quail Creek
Quail Creek Village
Quail West
Raffia Preserve
Regency Reserve
Riverstone
San Miguel
Santorini Villas
Saturnia Lakes
Saturnia Lakes 1
Silver Oaks
Sonoma Lake
Sonoma Oaks
Stonecreek
Summit Place
Terrace
Terracina
Terramar
The Cove
The Meadows
Tra Vigne
Tuscany
Tuscany Cove
Valley Oak
Vanderbilt Place
Vanderbilt Reserve
Venezia Grande Estates
Villa Verona
Villa Vistana
Vineyards
Vintage Reserve
Vista Pointe
Windward Bay



