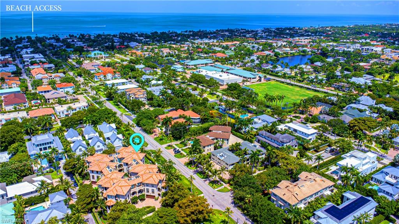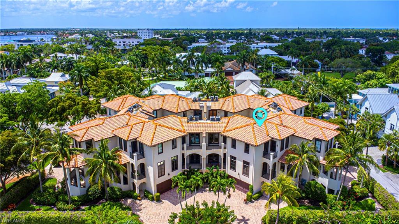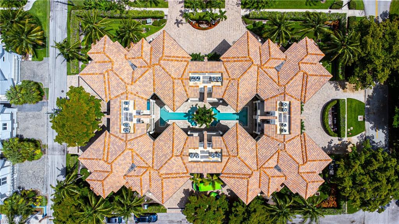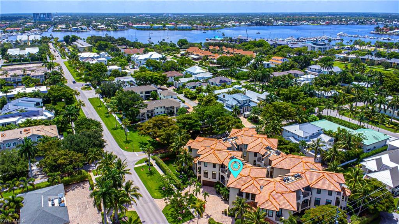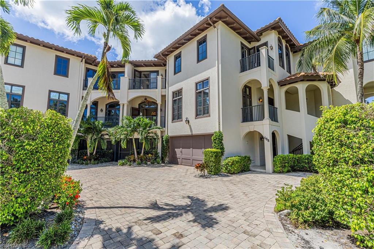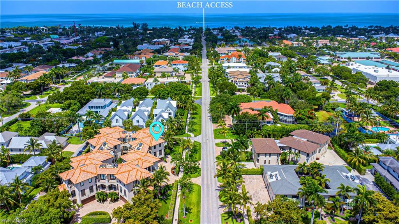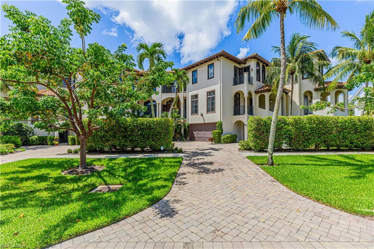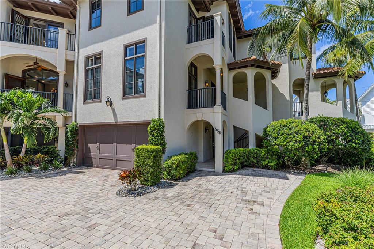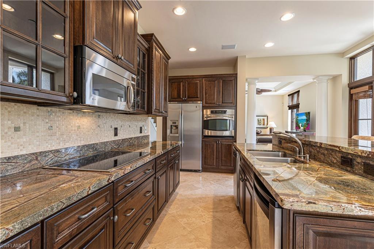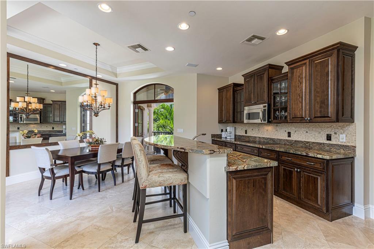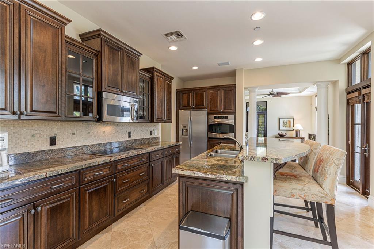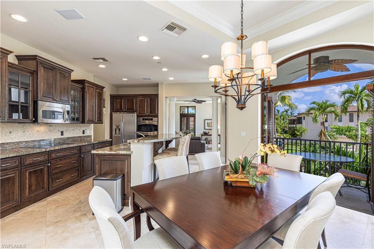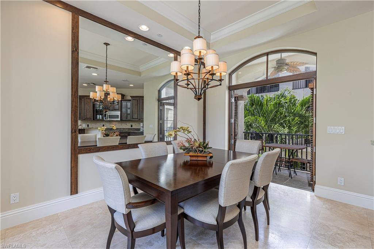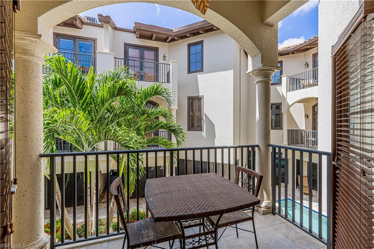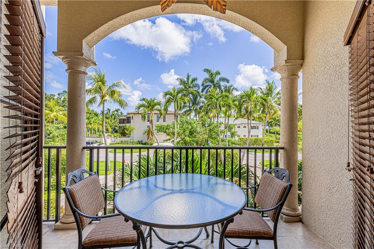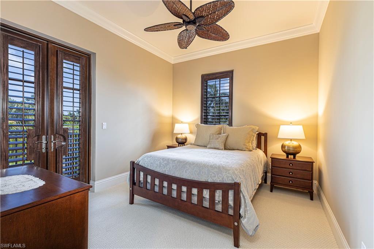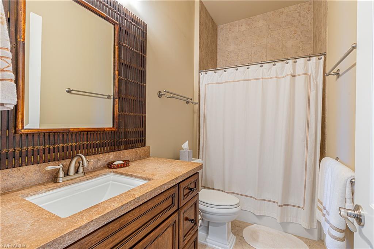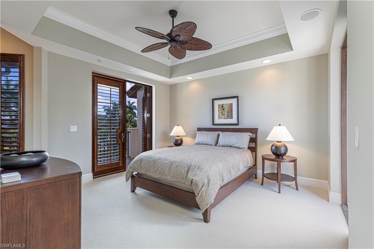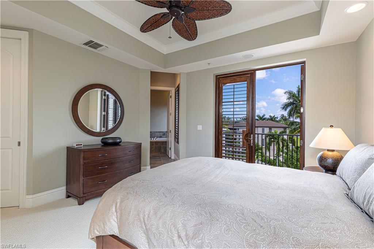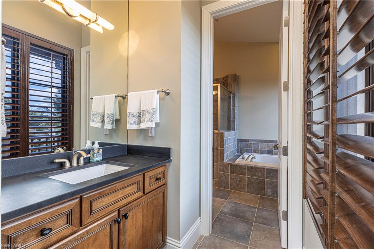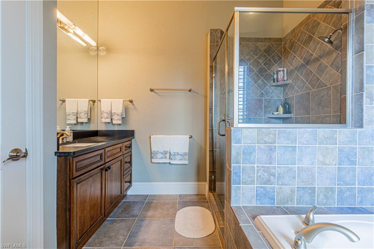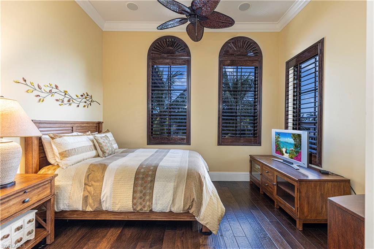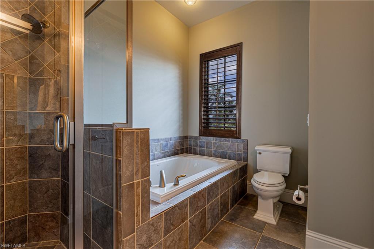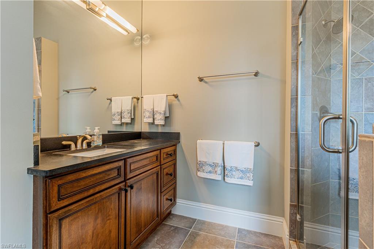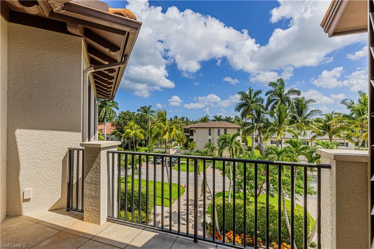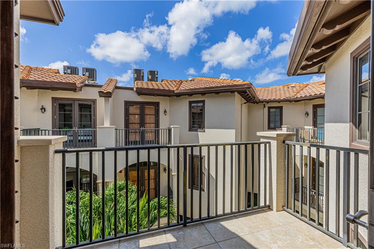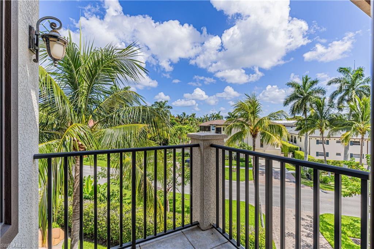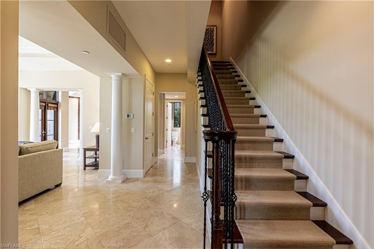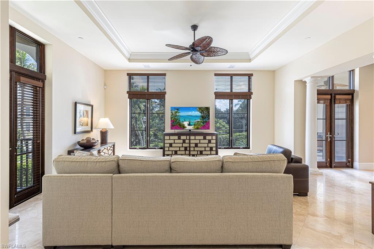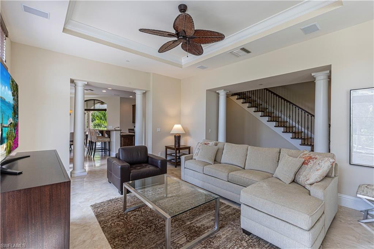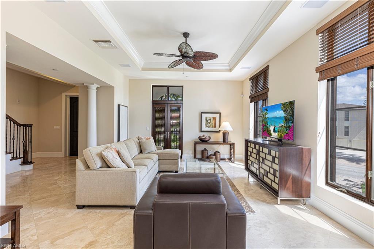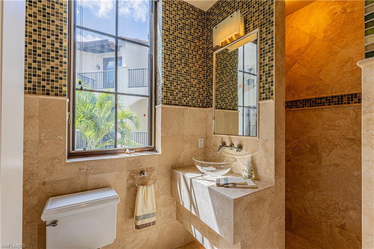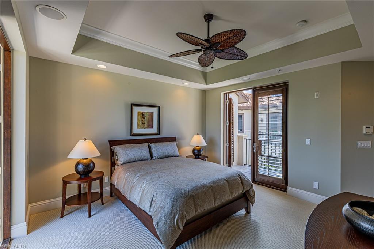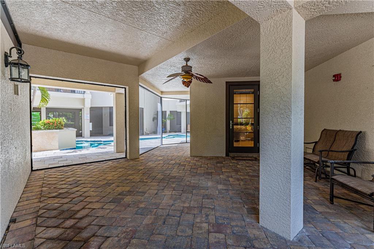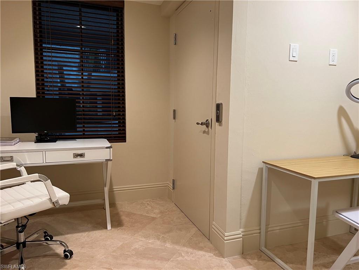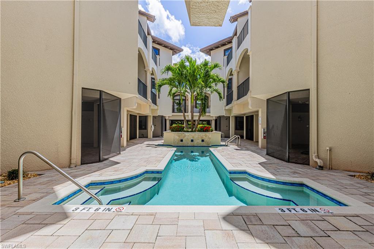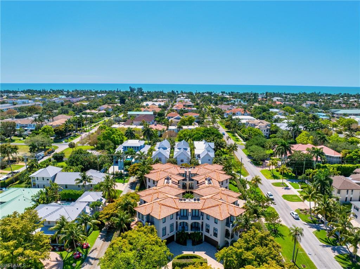688 10th Ave S D2, NAPLES, FL 34102
Property Photos
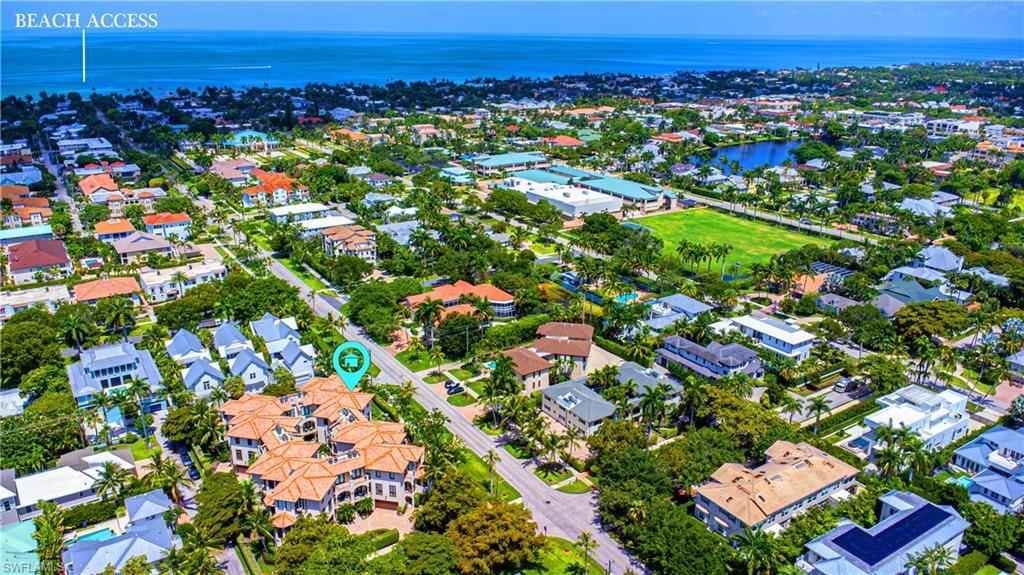
Would you like to sell your home before you purchase this one?
Priced at Only: $2,500,000
For more Information Call:
Address: 688 10th Ave S D2, NAPLES, FL 34102
Property Location and Similar Properties
- MLS#: 224056928 ( Residential )
- Street Address: 688 10th Ave S D2
- Viewed: 1
- Price: $2,500,000
- Price sqft: $1,077
- Waterfront: No
- Waterfront Type: None
- Year Built: 2008
- Bldg sqft: 2321
- Bedrooms: 3
- Total Baths: 3
- Full Baths: 3
- Garage / Parking Spaces: 2
- Days On Market: 68
- Additional Information
- County: COLLIER
- City: NAPLES
- Zipcode: 34102
- Subdivision: Olde Naples
- Building: Bella Vita
- Provided by: Realty One Group MVP
- Contact: George Messeha
- 800-896-8790

- DMCA Notice
-
DescriptionLocation cant get any better!! Right in the heart of Old Naples, walking distance to 5th Ave. and 3rd street where you can enjoy an evening stroll, entertainment, and fine dining. Only a few blocks to the beach, grab your sunscreen and enjoy one of the best beaches in SWFL. This residence offers an oversized 2 car garage and your own private elevator servicing all three levels. This was the builder's model unit with upgraded features and finishes. Gourmet kitchen offering exotic marble, glass and tile backsplash, custom solid wood staggered cabinets and stainless steel appliances including a wine refrigerator, central audio system, entry level office overlooking lanai, custom ceiling fans inside and out. New air conditioning, solid hurricane resistant glass throughout including all French doors. Whatever you are looking for, you will find it here .. fun and entertainment, shopping and dining, peace and relaxation, youve got it all just few steps away. Completely furnished, all you need is your suitcase. For your peace of mind, the elevator is upgraded with a backup battery.
Payment Calculator
- Principal & Interest -
- Property Tax $
- Home Insurance $
- HOA Fees $
- Monthly -
Features
Bedrooms / Bathrooms
- Additional Rooms: Den - Study, Screened Lanai/Porch
- Dining Description: Breakfast Bar, Dining - Living
- Master Bath Description: Separate Tub And Shower
Building and Construction
- Construction: Concrete Block
- Exterior Features: Outdoor Shower, Sprinkler Auto
- Exterior Finish: Stucco
- Floor Plan Type: Split Bedrooms
- Flooring: Carpet, Marble, Wood
- Guest House Desc: Balcony, Screened Porch
- Kitchen Description: Island, Walk-In Pantry
- Roof: Tile
- Sourceof Measure Living Area: Property Appraiser Office
- Sourceof Measure Lot Dimensions: Property Appraiser Office
- Sourceof Measure Total Area: Property Appraiser Office
- Total Area: 3900
Land Information
- Lot Description: Regular
- Subdivision Number: 019160
Garage and Parking
- Garage Desc: Attached
- Garage Spaces: 2.00
Eco-Communities
- Irrigation: Central
- Storm Protection: Impact Resistant Doors, Impact Resistant Windows
- Water: Central
Utilities
- Cooling: Ceiling Fans, Central Electric
- Heat: Central Electric
- Internet Sites: Broker Reciprocity, Homes.com, ListHub, NaplesArea.com, Realtor.com
- Pets Limit Max Number: 90
- Pets: Limits
- Sewer: Central
- Windows: Double Hung
Amenities
- Amenities: Community Pool, Sidewalk
- Amenities Additional Fee: 0.00
- Elevator: Private
Finance and Tax Information
- Application Fee: 0.00
- Home Owners Association Desc: Mandatory
- Home Owners Association Fee: 0.00
- Mandatory Club Fee: 0.00
- Master Home Owners Association Fee: 0.00
- Tax Year: 2023
- Total Annual Recurring Fees: 20828
- Transfer Fee: 0.00
Rental Information
- Min Daysof Lease: 30
Other Features
- Approval: Application Fee
- Association Mngmt Phone: 2392622030
- Boat Access: None
- Development: OLDE NAPLES
- Equipment Included: Auto Garage Door, Cooktop - Electric, Disposal, Dryer, Microwave, Refrigerator/Icemaker, Security System, Smoke Detector, Washer, Wine Cooler
- Furnished Desc: Turnkey
- Housing For Older Persons: No
- Interior Features: Closet Cabinets, Custom Mirrors, Foyer, Pantry, Smoke Detectors, Surround Sound Wired, Walk-In Closet, Window Coverings
- Last Change Type: Price Decrease
- Legal Desc: BELLA VITA OF OLD NAPLES A CONDOMINIUM UNIT D-2
- Area Major: NA06 - Olde Naples Area Golf Dr to 14th Ave S
- Mls: Naples
- Parcel Number: 03495000162
- Possession: At Closing
- Restrictions: Deeded
- Section: 10
- Special Assessment: 0.00
- The Range: 25
- Unit Number: D2
- View: Pool/Club
Owner Information
- Ownership Desc: Condo
Similar Properties
Nearby Subdivisions



