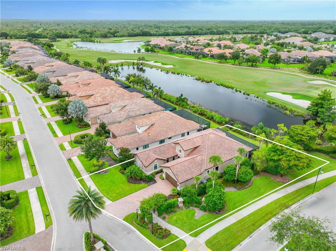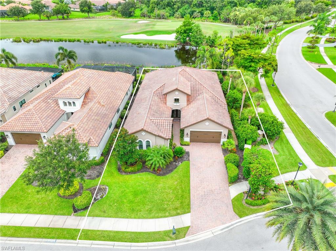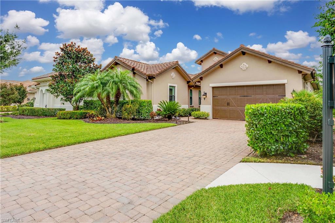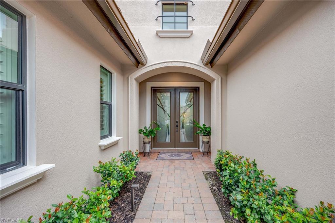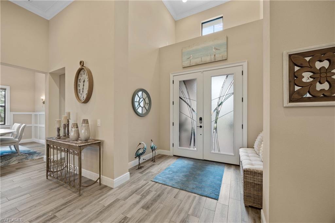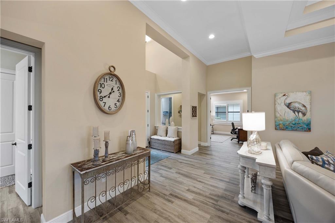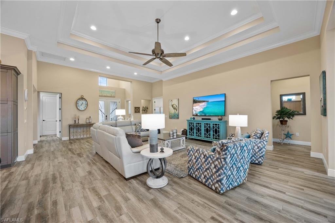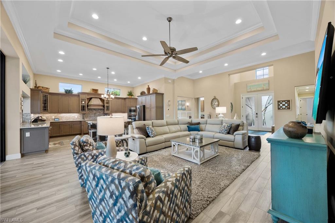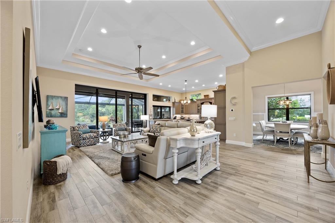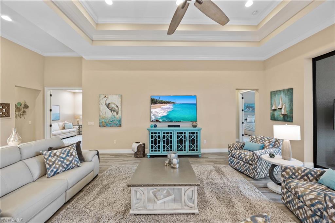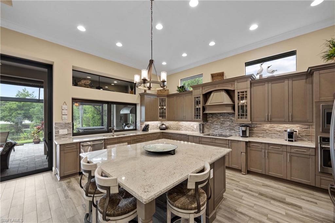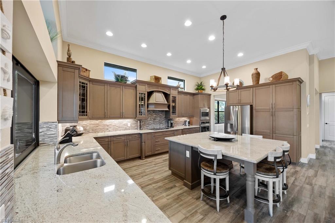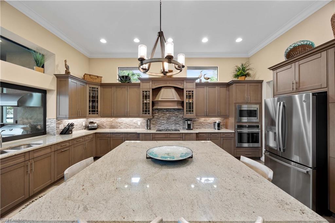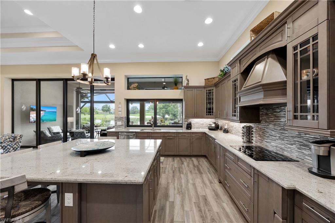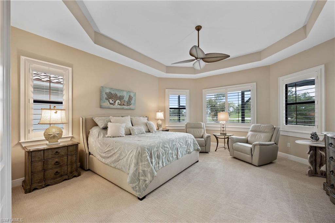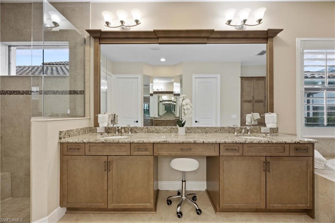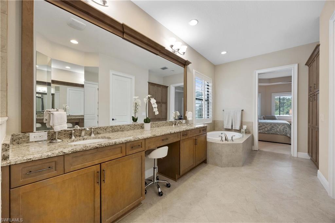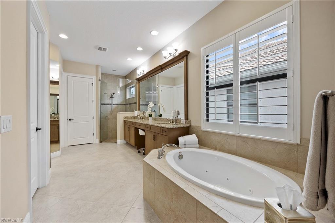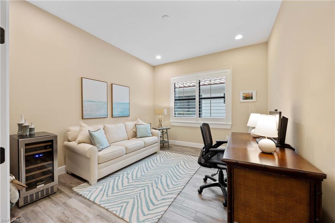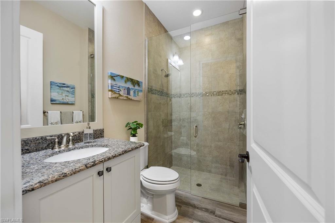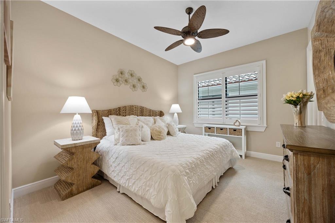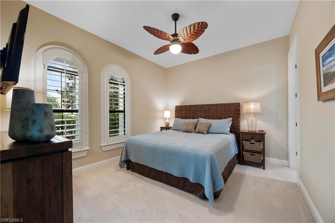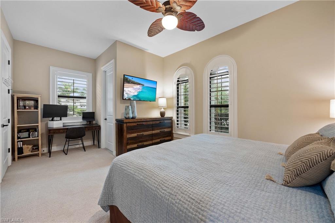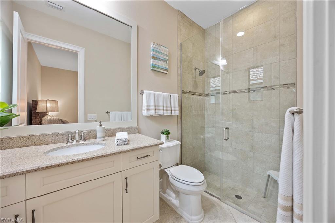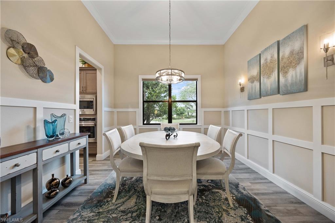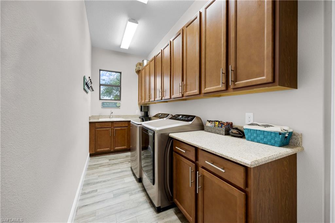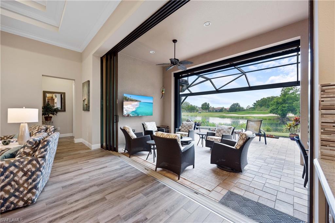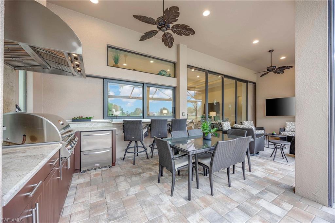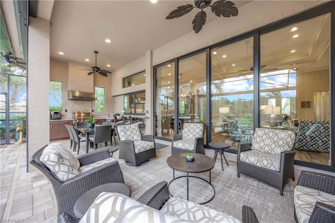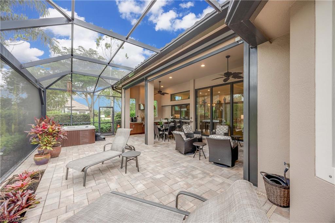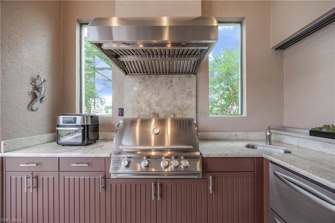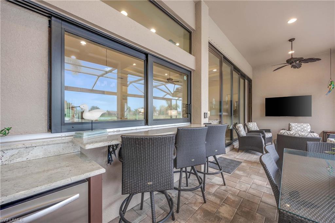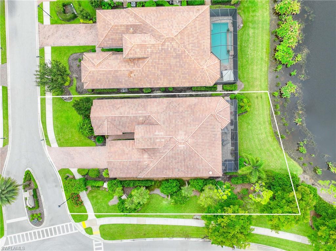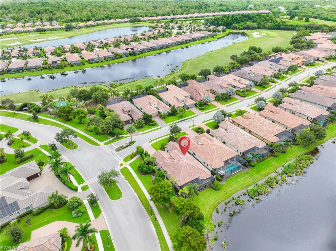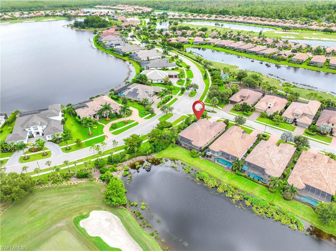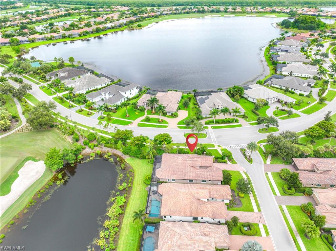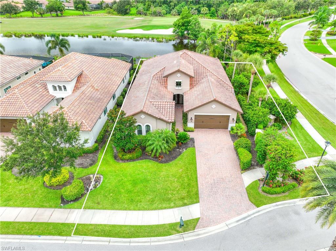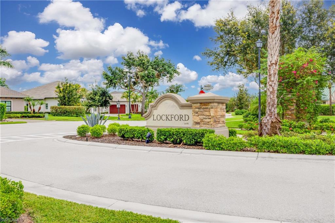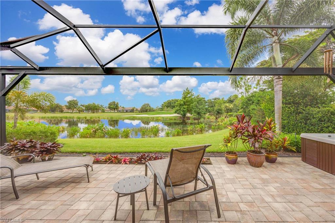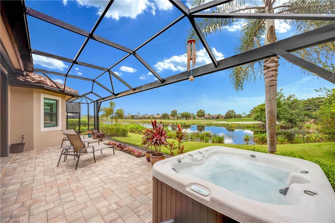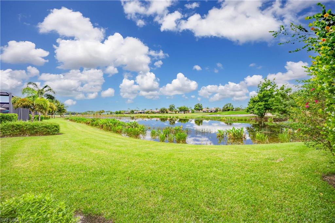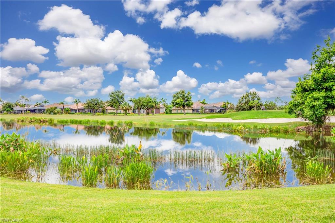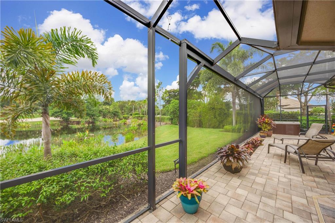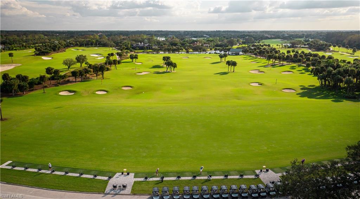12402 Lockford Ln, NAPLES, FL 34120
Property Photos
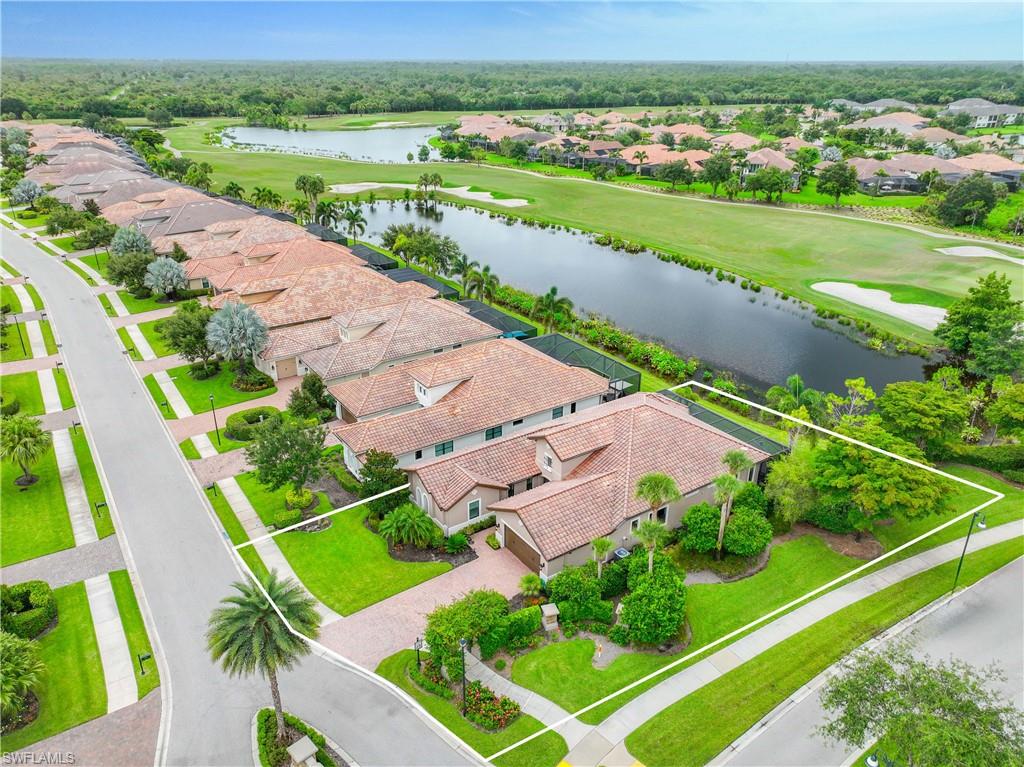
Would you like to sell your home before you purchase this one?
Priced at Only: $1,449,000
For more Information Call:
Address: 12402 Lockford Ln, NAPLES, FL 34120
Property Location and Similar Properties
- MLS#: 224056840 ( Residential )
- Street Address: 12402 Lockford Ln
- Viewed: 11
- Price: $1,449,000
- Price sqft: $489
- Waterfront: Yes
- Wateraccess: Yes
- Waterfront Type: Lake
- Year Built: 2015
- Bldg sqft: 2963
- Bedrooms: 3
- Total Baths: 3
- Full Baths: 3
- Garage / Parking Spaces: 2
- Days On Market: 151
- Additional Information
- County: COLLIER
- City: NAPLES
- Zipcode: 34120
- Subdivision: Twin Eagles
- Building: Twin Eagles
- Middle School: CORKSCREW
- High School: PALMETTO RIDGE
- Provided by: Downing Frye Realty Inc.
- Contact: Chris Alley
- 239-261-2244

- DMCA Notice
-
DescriptionThis is what you have been looking for! IMMEDIATE GOLF MEMBERSHIP, NO WAITLIST. Make the move now and get the best deal on your Golf Membership! Immerse yourself in luxury living at this captivating 3 bedroom, and a den 3 bathroom residence in the prestigious Lockford at TwinEagles community. Become a golfing aficionado with a full golf membership included with two 18 hole golf courses. Hone your skills and connect with fellow enthusiasts on the distinguished Eagle Course, just steps away from your backyard. The fact of no waiting to become a member of the golf course adds to the incredible value this property offers. This detailed and crafted home boasts over 2,900 square feet of air conditioned living space, offering ample room for grand entertaining and comfortable everyday life. Unwind in paradise with a southern rear exposure that bathes the home in natural light and showcases panoramic vistas of the lake, golf course, and preserve. Imagine waking up to breathtaking sunrises and unwinding in the evenings with tranquil sunsets over the water. Embrace the entertainer's dream with a bright, open concept floor plan that seamlessly integrates the living areas. A custom outdoor summer kitchen extends your entertaining space, allowing you to host unforgettable gatherings under the Florida sunshine. Attention to detail defines this home with features. Wood look tile flooring throughout for a touch of elegance and easy maintenance. Chef's kitchen featuring stainless steel appliances and ample counter space to inspire your culinary creations. Volume ceilings and upgraded crown molding add a sense of grandeur to the living areas. Custom cabinetry provides ample storage solutions. Hunter Douglas blinds offer privacy and light control. Impact resistant home ensure peace of mind during hurricane season. Nestled in the highly desirable Lockford at TwinEagles, this residence offers a luxurious lifestyle with access to world class amenities that include, Championship golf courses, Tennis courts, Resort style pools, Fitness center and Social events. This home presents a rare opportunity to own a piece of paradise in Naples. Don't miss your chance to live the Florida dream in this luxury residences
Payment Calculator
- Principal & Interest -
- Property Tax $
- Home Insurance $
- HOA Fees $
- Monthly -
Features
Bedrooms / Bathrooms
- Additional Rooms: Den - Study, Family Room, Florida Room, Great Room, Guest Bath, Guest Room, Home Office, Laundry in Residence, Screened Lanai/Porch
- Dining Description: Breakfast Bar, Breakfast Room, Dining - Living, Eat-in Kitchen
- Master Bath Description: Dual Sinks, Jetted Tub, Separate Tub And Shower
Building and Construction
- Construction: Concrete Block
- Exterior Features: Built In Grill, Decorative Shutters, Outdoor Kitchen, Private Road, Room for Pool, Water Display
- Exterior Finish: Stucco
- Floor Plan Type: Great Room, Split Bedrooms
- Flooring: Carpet, Tile
- Kitchen Description: Island
- Roof: Tile
- Sourceof Measure Living Area: Developer Brochure
- Sourceof Measure Lot Dimensions: Developer Brochure
- Sourceof Measure Total Area: Developer Brochure
- Total Area: 3851
Property Information
- Private Spa Desc: Above Ground
Land Information
- Lot Back: 60
- Lot Description: Irregular Shape
- Lot Frontage: 60
- Lot Left: 135
- Lot Right: 135
- Subdivision Number: 677596
School Information
- Elementary School: CORKSCREW ELEMENTARY SCHOOL
- High School: PALMETTO RIDGE HIGH SCHOOL
- Middle School: CORKSCREW MIDDLE SCHOOL
Garage and Parking
- Garage Desc: Attached
- Garage Spaces: 2.00
Eco-Communities
- Irrigation: Central
- Storm Protection: Impact Resistant Doors, Impact Resistant Windows, Other, Shutters - Screens/Fabric
- Water: Central
Utilities
- Cooling: Ceiling Fans, Central Electric
- Heat: Central Electric
- Internet Sites: Broker Reciprocity, Homes.com, ListHub, NaplesArea.com, Realtor.com
- Pets: No Approval Needed
- Sewer: Central
- Windows: Arched, Impact Resistant, Picture, Single Hung
Amenities
- Amenities: Bike And Jog Path, Bike Storage, Bocce Court, Business Center, Cabana, Clubhouse, Community Pool, Community Room, Community Spa/Hot tub, Exercise Room, Fitness Center Attended, Golf Course, Internet Access, Pickleball, Private Membership, Putting Green, Restaurant, Sidewalk, Streetlight, Tennis Court, Underground Utility
- Amenities Additional Fee: 0.00
- Elevator: None
Finance and Tax Information
- Application Fee: 100.00
- Home Owners Association Desc: Mandatory
- Home Owners Association Fee Freq: Quarterly
- Home Owners Association Fee: 550.00
- Mandatory Club Fee Freq: Annually
- Mandatory Club Fee: 15750.00
- Master Home Owners Association Fee Freq: Annually
- Master Home Owners Association Fee: 3645.00
- One Time Mandatory Club Fee: 130000
- Special Assessment Fee Freq: Monthly
- Tax Year: 2023
- Total Annual Recurring Fees: 28544
- Transfer Fee: 10000.00
Rental Information
- Min Daysof Lease: 30
Other Features
- Approval: Application Fee
- Association Mngmt Phone: 239-354-1769
- Block: 107
- Boat Access: None
- Development: TWIN EAGLES
- Equipment Included: Auto Garage Door, Cooktop - Electric, Dishwasher, Disposal, Dryer, Microwave, Refrigerator, Refrigerator/Freezer, Refrigerator/Icemaker, Security System, Self Cleaning Oven, Smoke Detector, Wall Oven, Washer, Wine Cooler
- Furnished Desc: Negotiable
- Golf Type: Golf Non Equity
- Housing For Older Persons: No
- Interior Features: Built-In Cabinets, Cable Prewire, Closet Cabinets, Coffered Ceiling, Custom Mirrors, Foyer, French Doors, Internet Available, Laundry Tub, Pull Down Stairs, Smoke Detectors, Tray Ceiling, Volume Ceiling, Walk-In Closet, Window Coverings, Zero/Corner Door Sliders
- Last Change Type: Price Decrease
- Legal Desc: TWINEAGLES GRAND ARBORS REPLAT OF TRACT H I & BLOCK 107 LOT 41
- Area Major: NA21 - N/O Immokalee Rd E/O 75
- Mls: Naples
- Parcel Number: 78541803387
- Possession: At Closing
- Restrictions: Architectural, Deeded, No Commercial, No RV, None/Other
- Section: 17
- Special Assessment: 290.00
- The Range: 27
- View: Golf Course, Lake, Water
- Views: 11
Owner Information
- Ownership Desc: Single Family
Similar Properties
Nearby Subdivisions
Abaco Pointe
Acreage
Acreage Header
Arboretum
Avion Woods
Bent Creek Preserve
Bramble Pointe
Bristol Pines
Bucks Run
Canopy
Cape Coral
Coach Homes At Heritage Bay
Cobalt Cove
Compass Landing
Corkscrew Island
Courtyards At Golden Gate
Covent Garden
Crystal Lake Rv Resort
Estates At Heritage Bay
Golden Gate Est Unit 49
Golden Gate Estate
Golden Gate Estate Unit 4
Golden Gate Estates
Greyhawk At Golf Club Of The E
Groves At Orange Blossom
Hedgestone
Heritage Bay
Hideaway Harbor
Hollybrook
Ironstone
Lamorada
Logan Woods
Mockingbird Crossing
Naples 701
Nautica Landing
Nickel Ridge
Not Applicable
Orange Blossom Ranch
Quarry Shores
Quartz Cove
Ranchorange Blossom Ph 4
Richmond Park
Shady Hollow
Silverstone
Skysail
Slate Court
Sterling Hill
Terrace
Terreno At Valencia
The Groves At Orange Blossom R
The Preserve At Bristol Pines
The Quarry
The Vistas
Tuscany Cove
Tuscany Pointe
Twin Eagles
Valencia Country Club
Valencia Lakes
Valencia Trails
Vanderbilt Country Club
Ventana Pointe
Waterford At Vanderbilt Countr
Waterways Of Naples
Waterways Of Naples Unit
Weber Woods
Wedgewood
Wicklow
Wisteria



