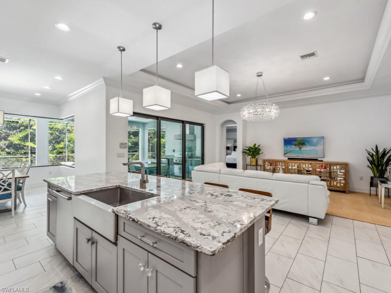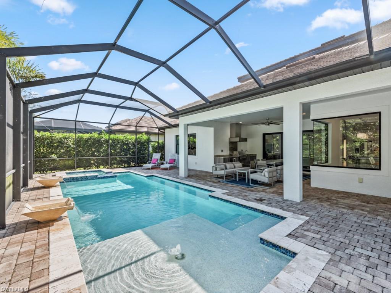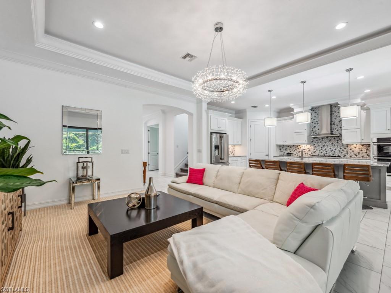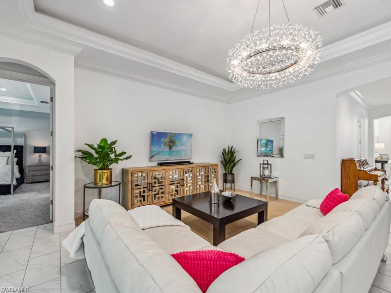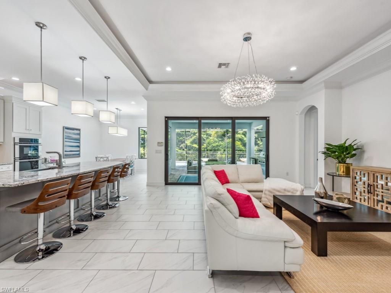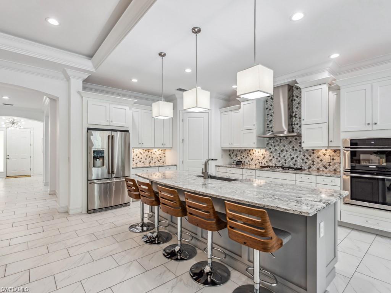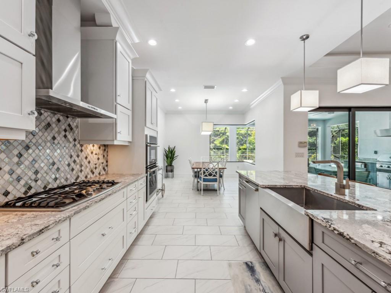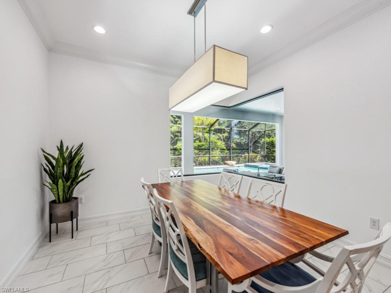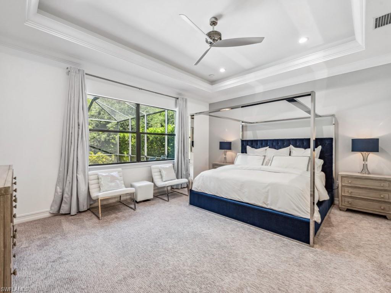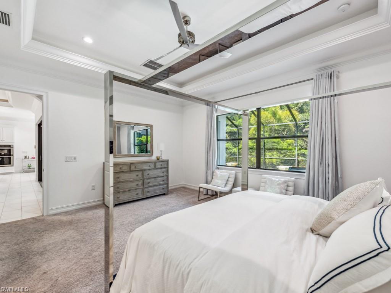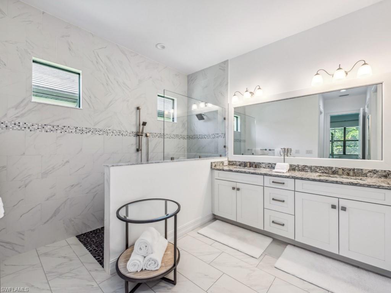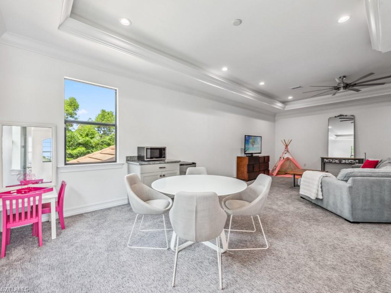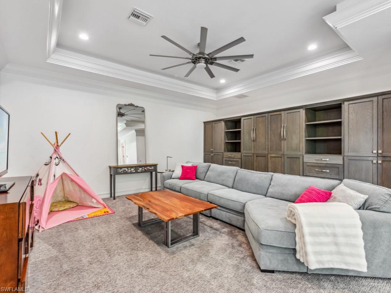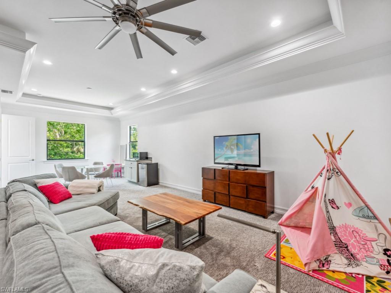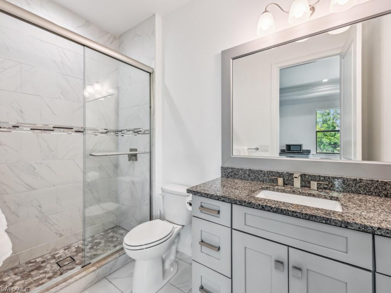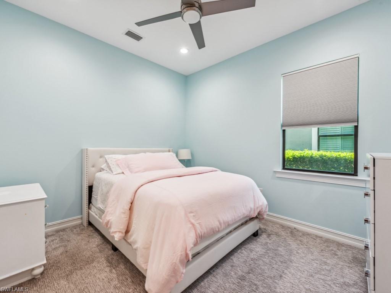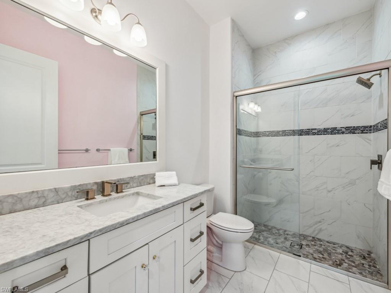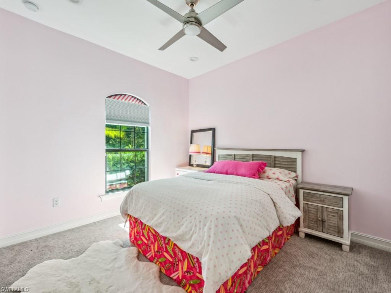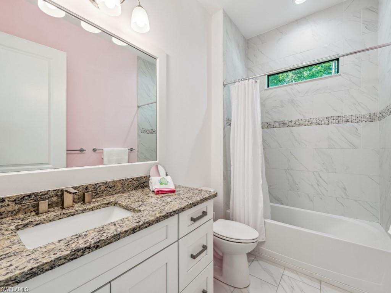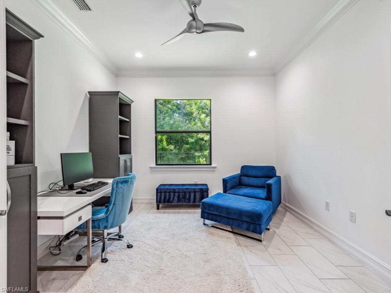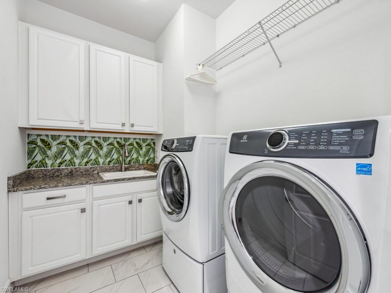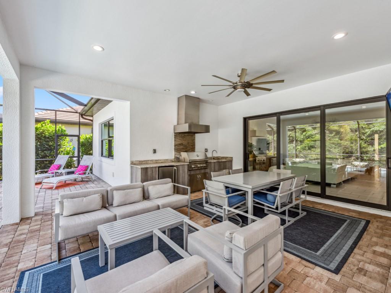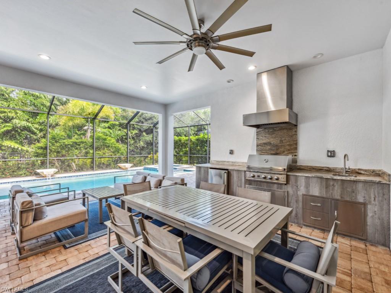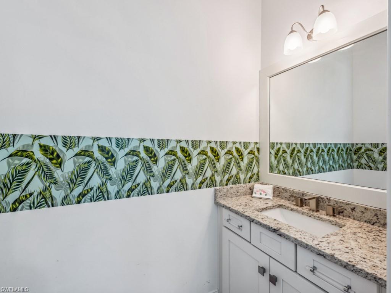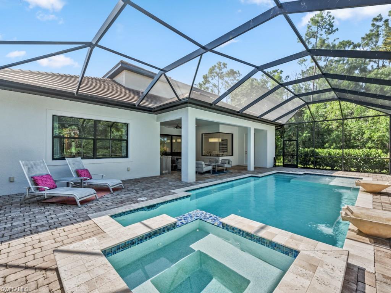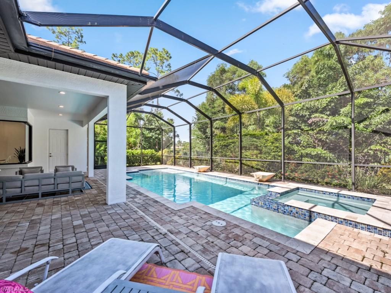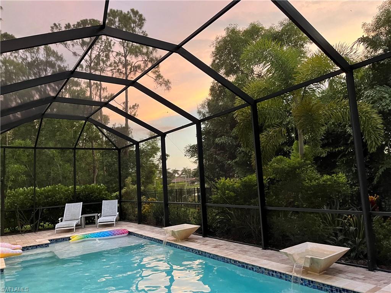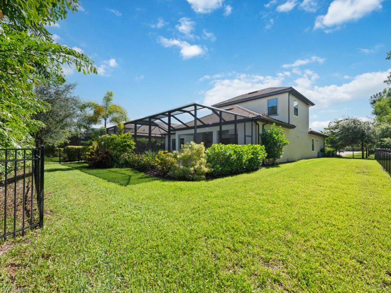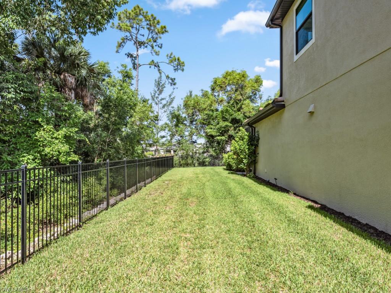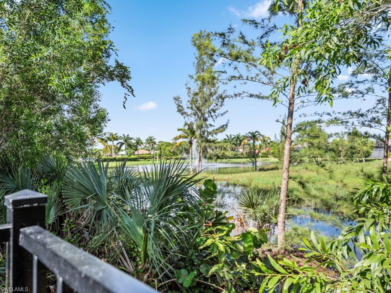3048 Mandalay Ct, NAPLES, FL 34105
Property Photos
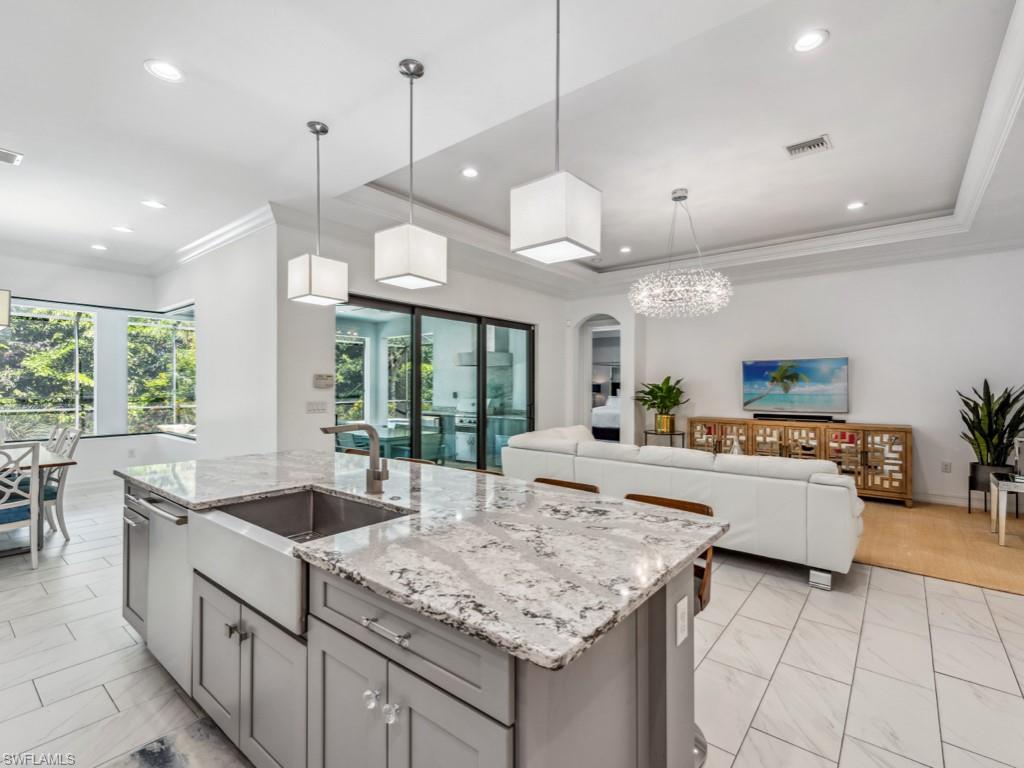
Would you like to sell your home before you purchase this one?
Priced at Only: $2,150,000
For more Information Call:
Address: 3048 Mandalay Ct, NAPLES, FL 34105
Property Location and Similar Properties
- MLS#: 224056493 ( Residential )
- Street Address: 3048 Mandalay Ct
- Viewed: 8
- Price: $2,150,000
- Price sqft: $665
- Waterfront: No
- Waterfront Type: None
- Year Built: 2017
- Bldg sqft: 3232
- Bedrooms: 4
- Total Baths: 6
- Full Baths: 4
- 1/2 Baths: 2
- Garage / Parking Spaces: 3
- Days On Market: 136
- Additional Information
- County: COLLIER
- City: NAPLES
- Zipcode: 34105
- Subdivision: Mandalay Place
- Building: Mandalay Place
- Middle School: GULFVIEW
- High School: NAPLES
- Provided by: John R Wood Properties
- Contact: Paula Torres-Shiery
- 239-280-2000

- DMCA Notice
-
DescriptionPrivacy abounds at this oasis on a rare interior corner lot, featuring lush surroundings and an oversized wrap around fenced in yard, perfect for children and pets to play freely. Spanning over 3,200 sq ft across two floors, this residence boasts a spacious open floor plan awash with natural light. Upon entry, be greeted by soaring high ceilings adorned with custom tray accents and be drawn in by the stunning pool visible from every vantage point. The seamless integration of indoor and outdoor living spaces includes a resort style screened in lanai perfect for hosting grand gatherings or enjoying serene moments with family and friends, featuring an outdoor kitchen with a new grill, a large saltwater pool, a sun shelf, and a spa with new mechanicals, all overlooking the natural greenery, tall trees, and mature, vibrant landscaping. Relish in the sunset facing views from the pool, with breathtaking lake and fountain vistas beyond the yard. Retreat to the opulent primary bedroom suite with dual walk in closets and a lavish bathroom. The home effortlessly caters to family life with four ensuite bedrooms, each with its own full bathroom. The house counts with two additional half baths, one indoors and one conveniently located poolside. With its nearly 10 foot island, the chef's kitchen is a culinary haven, complemented by a spacious pantry perfect for preparing family meals and entertaining on any scale. The dining area, overlooking the sparkling pool, is ideal for both casual and formal gatherings. An elegant office/den provides a quiet space for work or study, while the expansive upstairs room with a full bath offers flexibility as a second family room, playroom, or game room, providing privacy for guests. Additional amenities include a three car garage with an epoxy floor, a whole house Pelican UV water filtration system, a tankless hot water heater, and a 500 gallon propane tank. This home sustained no damage or flooding during Hurricane Ian. Nestled within the exclusive gated enclave of Mandalay Place Community, this home offers unmatched privacy and security while being mere minutes away from Naples most beautiful beaches, premier shopping destinations and the renowned 5th Avenue. Don't miss the opportunity to make this home yours!
Payment Calculator
- Principal & Interest -
- Property Tax $
- Home Insurance $
- HOA Fees $
- Monthly -
Features
Bedrooms / Bathrooms
- Additional Rooms: Den - Study, Family Room, Great Room, Laundry in Residence, Screened Lanai/Porch
- Dining Description: Breakfast Bar, Dining - Living
- Master Bath Description: Dual Sinks, Multiple Shower Heads, Shower Only
Building and Construction
- Construction: Concrete Block
- Exterior Features: Built In Grill, Fence, Outdoor Kitchen
- Exterior Finish: Stucco
- Floor Plan Type: Great Room, 2 Story
- Flooring: Carpet, Tile
- Kitchen Description: Island, Walk-In Pantry
- Roof: Tile
- Sourceof Measure Living Area: Property Appraiser Office
- Sourceof Measure Lot Dimensions: Property Appraiser Office
- Sourceof Measure Total Area: Property Appraiser Office
- Total Area: 5014
Property Information
- Private Spa Desc: Concrete, Heated Gas, Pool Bath, Screened
Land Information
- Lot Back: 83
- Lot Description: Corner
- Lot Frontage: 84
- Lot Left: 151
- Lot Right: 152
- Subdivision Number: 476240
School Information
- Elementary School: POINCIANA ELEMENTARY
- High School: NAPLES HIGH
- Middle School: GULFVIEW MIDDLE
Garage and Parking
- Garage Desc: Attached
- Garage Spaces: 3.00
Eco-Communities
- Irrigation: Central
- Private Pool Desc: Below Ground, Concrete, Heated Gas, Pool Bath, Salt Water System, Screened
- Storm Protection: Impact Resistant Doors, Impact Resistant Windows, Shutters
- Water: Central
Utilities
- Cooling: Ceiling Fans, Central Electric
- Gas Description: Propane
- Heat: Central Electric
- Internet Sites: Broker Reciprocity, Homes.com, ListHub, NaplesArea.com, Realtor.com
- Pets: Limits
- Sewer: Central
- Windows: Impact Resistant, Single Hung
Amenities
- Amenities: None
- Amenities Additional Fee: 0.00
- Elevator: None
Finance and Tax Information
- Application Fee: 0.00
- Home Owners Association Desc: Mandatory
- Home Owners Association Fee Freq: Quarterly
- Home Owners Association Fee: 1500.00
- Mandatory Club Fee: 0.00
- Master Home Owners Association Fee: 0.00
- Tax Year: 2023
- Total Annual Recurring Fees: 6000
- Transfer Fee: 700.00
Rental Information
- Min Daysof Lease: 30
Other Features
- Approval: Buyer
- Association Mngmt Phone: 239-936-0913
- Boat Access: None
- Development: MANDALAY PLACE
- Equipment Included: Auto Garage Door, Cooktop - Gas, Dishwasher, Grill - Gas, Microwave, Refrigerator, Smoke Detector, Tankless Water Heater, Wall Oven, Washer
- Furnished Desc: Unfurnished
- Housing For Older Persons: No
- Interior Features: Built-In Cabinets, Cable Prewire, Foyer, French Doors, Laundry Tub, Pantry, Smoke Detectors, Tray Ceiling, Walk-In Closet
- Last Change Type: New Listing
- Legal Desc: MANDALAY PLACE LOT 1
- Area Major: NA16 - Goodlette W/O 75
- Mls: Naples
- Parcel Number: 56455000120
- Possession: At Closing
- Restrictions: Architectural, Deeded, No Commercial, No RV
- Section: 23
- Special Assessment: 0.00
- The Range: 25
- View: Landscaped Area
Owner Information
- Ownership Desc: Single Family
Nearby Subdivisions
Acreage
Alexandra
Amblewood
Amblewood A Condo
Andalucia
Aviano
Avila
Banyan Woods
Beau Chene
Bella Vita
Bermuda Royale
Big Cypress
Big Cypress Golf Country Club
Brynwood Preserve
Canterbury Greens
Carriage Circle Of Naples
Carrington
Coach House
Coachman Glen
Coco Lakes
Coco Plum
Coconut River
Commons At Wyndemere
Coventry
Emerald Greens
Estates At Grey Oaks
Estates At Wyndemere
Estuary At Grey Oaks
Fairway Forest Villas
Fairways At Emerald Greens
Forest Lakes
Forest Lakes Golf And Tennis C
Golden Gate Estates
Golf Cottages
Grey Oaks
Hamilton Place
Hamlet
Hawksridge
Isla Vista
Isle Royale
Kensington
Knights Bridge
La Residence
Lancaster Square
Mahogany Bend
Mahogany Run
Mandalay Place
Marbella At World Tennis Cente
Marbella Lakes
Mariposa
Mews
Miravista
Misty Pines
Montebello
Naples Bath And Tennis Club
Northgate
Northgate Village
Palm Island
Pinehurst
Pinewood Condominium
Pinewoods
Poinciana Condo
Poinciana Village
Pond Apple Preserve
Positano Place
Preserve At Wyndemere
Reserve At Naples
Reserve I
Reserve Ii
Sheffield Villas
Spoonbill
Stratford Place
Terra Verde
The Colony At Hawksridge
Timberwood Of Naples
Traditions
Turtle Lake Golf Colony
Verandas At Quail Run
Villages At Wyndemere
Water Oaks
Wellington Place Ii
Westchester
Wilderness Country Club
Windwood
Woodshire
World Tennis Center
World Tennis Center Ii
World Tennis Center Iii
Wyndemere
Yorktown



