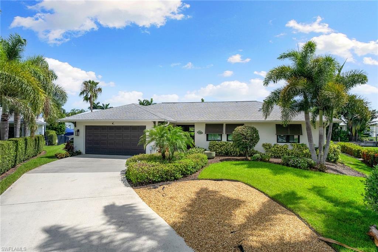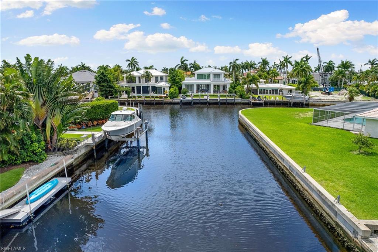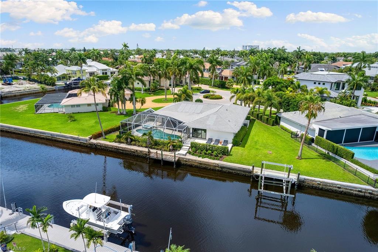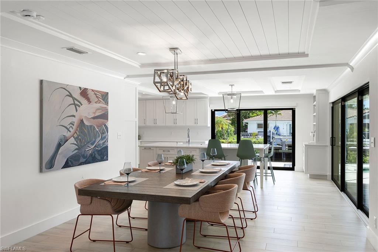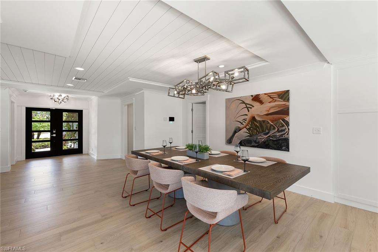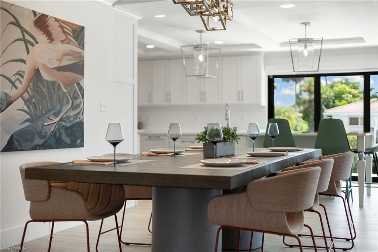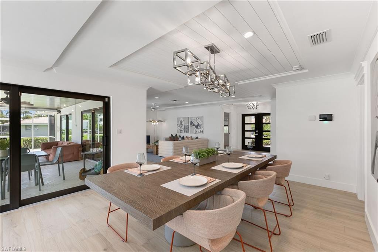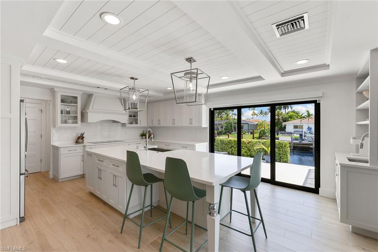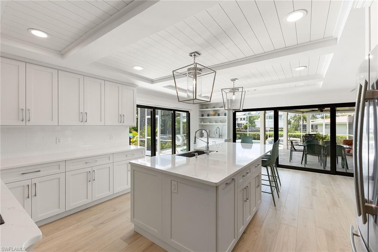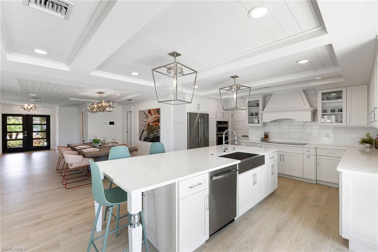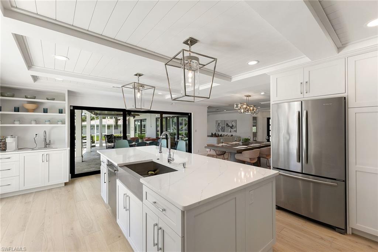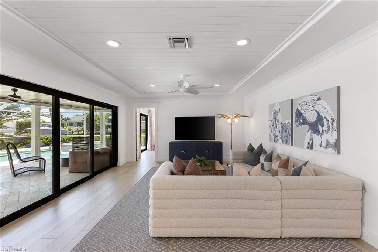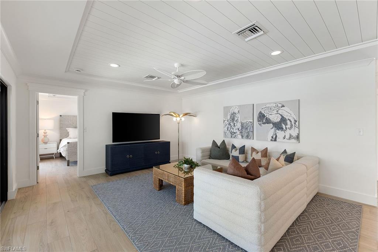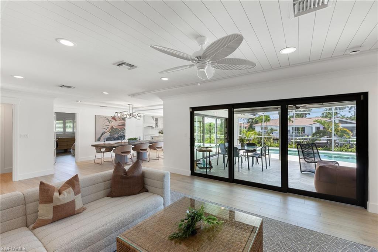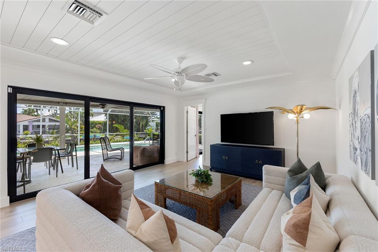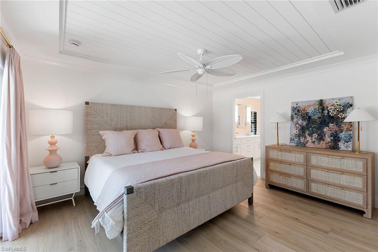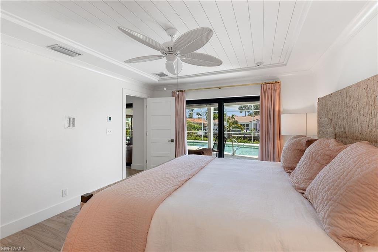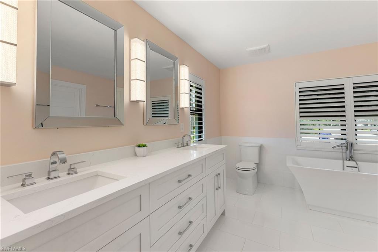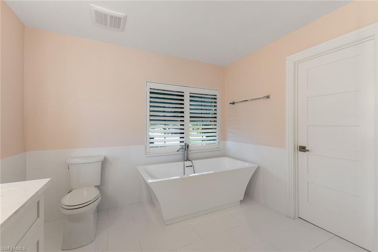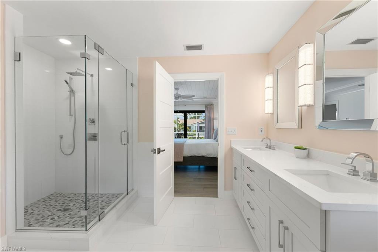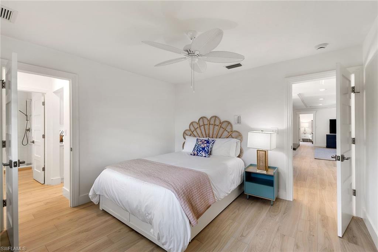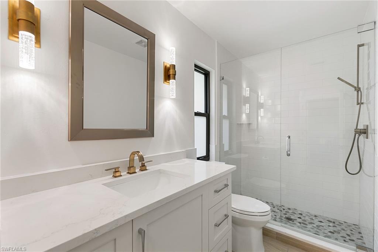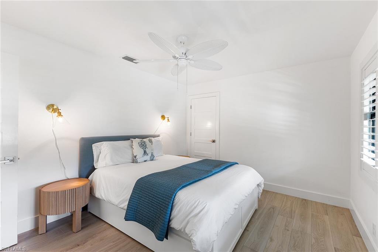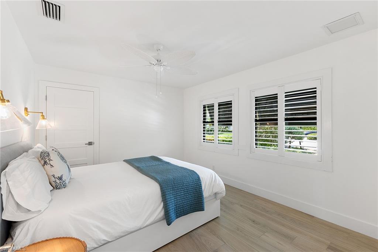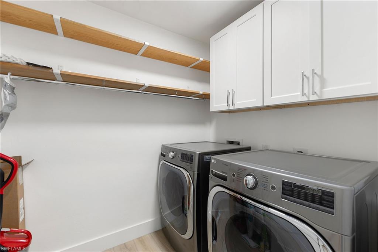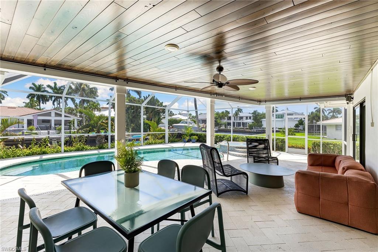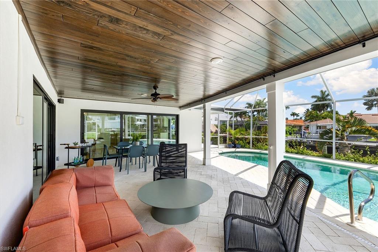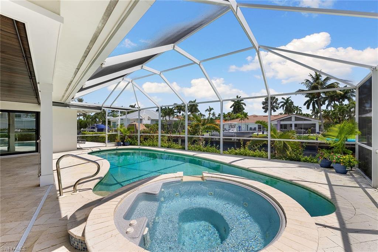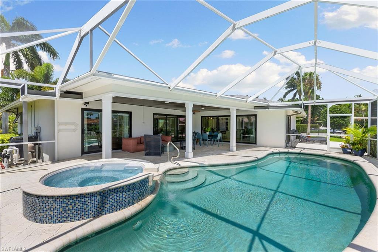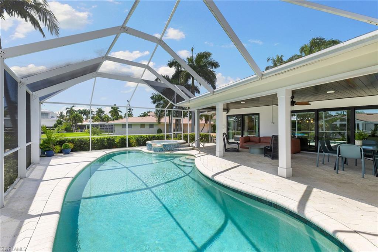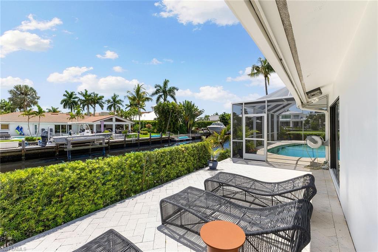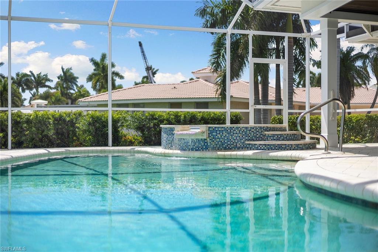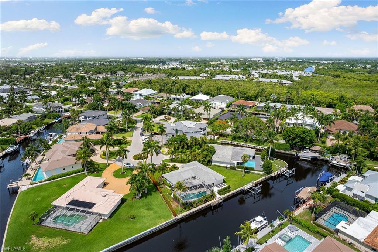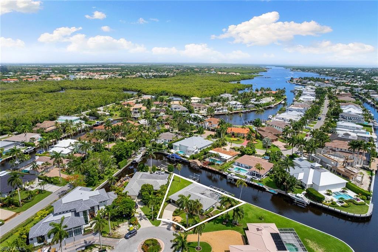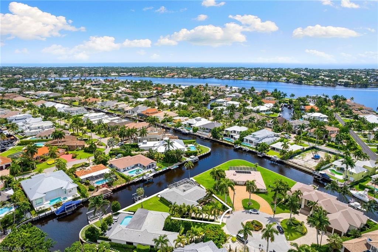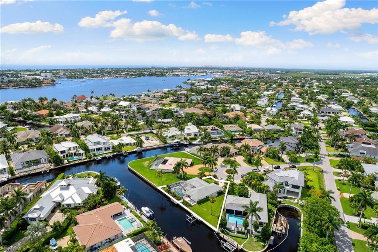1560 Bluefin Ct, NAPLES, FL 34102
Property Photos
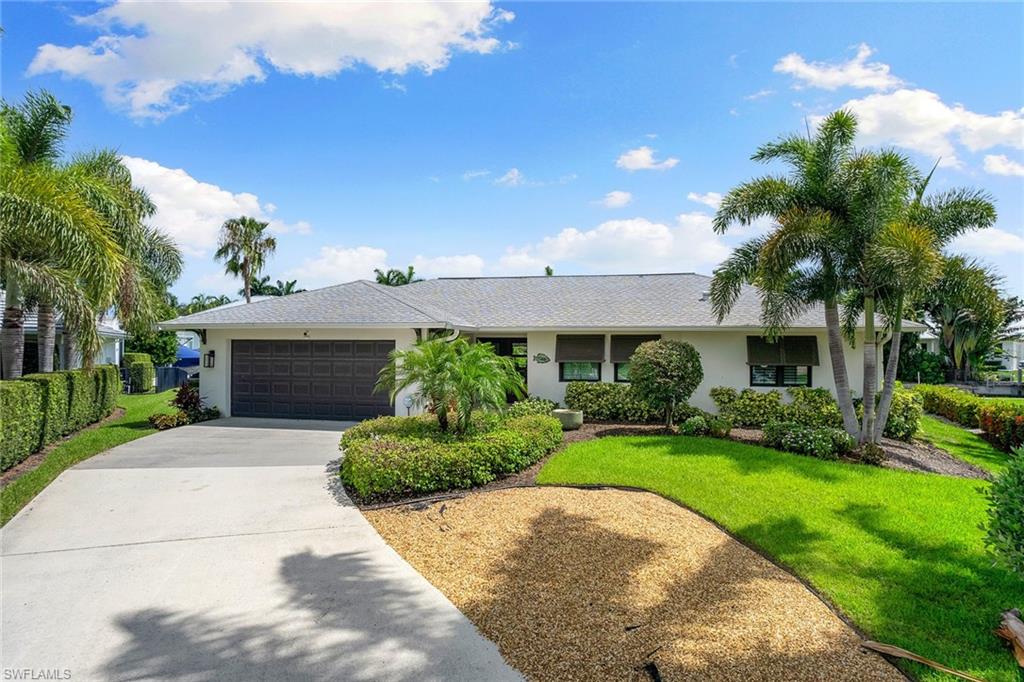
Would you like to sell your home before you purchase this one?
Priced at Only: $2,950,000
For more Information Call:
Address: 1560 Bluefin Ct, NAPLES, FL 34102
Property Location and Similar Properties
- MLS#: 224056392 ( Residential )
- Street Address: 1560 Bluefin Ct
- Viewed: 1
- Price: $2,950,000
- Price sqft: $1,548
- Waterfront: Yes
- Wateraccess: Yes
- Waterfront Type: Navigable,Seawall
- Year Built: 1976
- Bldg sqft: 1906
- Bedrooms: 3
- Total Baths: 2
- Full Baths: 2
- Garage / Parking Spaces: 2
- Days On Market: 174
- Additional Information
- County: COLLIER
- City: NAPLES
- Zipcode: 34102
- Subdivision: Royal Harbor
- Building: Royal Harbor
- Provided by: Premier Sotheby's Int'l Realty
- Contact: Karen Van Arsdale
- 239-434-2424

- DMCA Notice
-
DescriptionWelcome to your dream waterfront home. This updated south facing residence boasts 150 feet of water frontage, offering direct access to the gulf in a cul de sac location. Upon entering, you'll be captivated by the natural light and open concept living spaces that blend coastal elegance and modern sophistication. The heart of the home is the gourmet kitchen, featuring pristine white cabinetry, sleek state of the art appliances and quartz countertops. The living areas are adorned with shiplap ceiling detailing, walls of sliding glass doors, and a wood look tile flooring that offers the warmth of wood with the durability of tile. The primary suite is a sanctuary of luxury, featuring a spacious layout with a direct connection to the outdoors, tranquil water views and a spa like en suite bath. Step outside to the expansive covered lanai, where you'll find an outdoor oasis designed with pool and a spa ideal for relaxation, two separate docks, all in a picturesque setting with plenty of sunlight and water views. In the desired Royal Harbor community, this home offers a quiet location and a short drive to Old Naples beaches, renowned dining and upscale shopping.
Payment Calculator
- Principal & Interest -
- Property Tax $
- Home Insurance $
- HOA Fees $
- Monthly -
Features
Bedrooms / Bathrooms
- Additional Rooms: Guest Bath, Guest Room, Laundry in Residence, Open Porch/Lanai
- Dining Description: Breakfast Bar, Eat-in Kitchen, Formal
- Master Bath Description: Dual Sinks, Separate Tub And Shower
Building and Construction
- Construction: Concrete Block
- Exterior Features: Decorative Shutters, Sprinkler Auto
- Exterior Finish: Stucco
- Floor Plan Type: Other
- Flooring: Tile
- Gulf Access Type: No Bridge(s)/Water Direct
- Roof: Shingle
- Sourceof Measure Living Area: Floor Plan Service
- Sourceof Measure Lot Dimensions: Survey
- Sourceof Measure Total Area: Floor Plan Service
- Total Area: 2789
Property Information
- Private Spa Desc: Heated Electric
Land Information
- Lot Back: 150
- Lot Description: Cul-De-Sac
- Lot Frontage: 60
- Lot Left: 141
- Lot Right: 108
- Subdivision Number: 128200
Garage and Parking
- Garage Desc: Attached
- Garage Spaces: 2.00
Eco-Communities
- Irrigation: Central
- Private Pool Desc: Heated Electric
- Storm Protection: Impact Resistant Doors, Impact Resistant Windows
- Water: Central
Utilities
- Cooling: Ceiling Fans, Central Electric
- Heat: Central Electric
- Internet Sites: Broker Reciprocity, Homes.com, ListHub, NaplesArea.com, Realtor.com
- Pets: No Approval Needed
- Sewer: Central
- Windows: Double Hung, Impact Resistant
Amenities
- Amenities: None
- Amenities Additional Fee: 0.00
- Elevator: None
Finance and Tax Information
- Application Fee: 0.00
- Home Owners Association Fee: 0.00
- Mandatory Club Fee: 0.00
- Master Home Owners Association Fee: 0.00
- Tax Year: 2023
- Transfer Fee: 0.00
Other Features
- Approval: None
- Block: 11
- Boat Access: Boat Dock Private, Boat Lift, Elec Avail at dock, Water Avail at Dock, Wooden Dock
- Development: ROYAL HARBOR
- Equipment Included: Auto Garage Door, Cooktop - Electric, Dishwasher, Disposal, Dryer, Home Automation, Microwave, Refrigerator/Freezer, Security System, Self Cleaning Oven, Smoke Detector, Wall Oven, Washer
- Furnished Desc: Negotiable
- Housing For Older Persons: No
- Interior Features: Coffered Ceiling, Foyer, Smoke Detectors, Tray Ceiling, Walk-In Closet, Window Coverings
- Last Change Type: Price Decrease
- Legal Desc: ROYAL HARBOR UNIT 1 BLK 11 LOT 6
- Area Major: NA08 - Royal Harbor-Windstar Are
- Mls: Naples
- Parcel Number: 18315720009
- Possession: At Closing
- Restrictions: Deeded
- Section: 10
- Special Assessment: 0.00
- The Range: 25
- View: Canal, Water
Owner Information
- Ownership Desc: Single Family
Similar Properties
Nearby Subdivisions
382 Building
505 On Fifth
555 On Fifth
780 Fifth Avenue South
Algonquin Club
Aqualane Shores
Ashley Court
Azzurro
Banyan Club
Bay Park
Bayfront
Bayport Village
Bayside Villas
Bayview
Bayview Estates
Beach Breeze
Beachwood Club
Beaumer
Bella Baia
Bella Vita
Bellasera Resort
Blue Point
Bonaire Club
Broadview Villas
Calusa Club
Cambier Court
Cardinal Court
Carriage Club
Casa Granada
Castleton Gardens
Central Garden
Champney Bay Court
Chatelaine
Chatham Place
Cherrystone Court
Chesapeake Landings
Clam Court
Coconut Grove
Colonial Club
Colonnade Club
Coquina Sands
Cove Inn
Del Mar
Devon Court
Diplomat
Dockside
Dorset Club
Eight Fifty Central
Eleven Eleven Central
Eleven Hundred Club
Encore At Naples Square
Escondido Marina
Esmeralda On Eighth
Essex House
Everglades Club
Fairfax Club
Fairfield Of Naples
Fifth Avenue Beach Club
Four Winds
Franciscan
Garden Cottages Of Old Naples
Garden Court
Garden Manor
Gloucester Bay
Golden Shores
Golf Drive Estates
Gordon River Homes
Granada
Gulf Breeze Of Olde Naples
Gulf Towers
Gulfwalk
Harbor Lakes Of Naples
Holly Lee
Inlet Quay
Isla Mar
Ixora
Jasmine Club
Kensington Gardens
Kings Port
Kona Kai
La Perle
La Provence On The Bay
La Tour Rivage
La Villa Riviera
Lago Mar
Lake Forest
Lake Park
Lakeridge Villas
Lantana
Little Harbour
Lucaya Cay
Mangrove Bay
Marina Manor
Mariner
Mariners Cove
May Lee Apartments
Modena
Moorings
Naples Bay Club
Naples Bay Resort
Naples Casamore
Naples Marina Villas
Naples Plan Tier
Naples Square
Nautilus Naples
Ocean View
Olde Naples
Olde Naples Seaport
Oyster Bay
Palazzo At Bayfront
Palm Bay Villas
Park Place On Gulf Shore
Parkside Off 5th
Pergola Villas
Pierre Club
Plantation
Port Au Villa
Port Royal
Quattro At Naples Square
Reef Club
Ridge Lake
Ridgewood Of Naples
River Park
Rosewood Residences Naples
Royal Bay Villas
Royal Harbor
Royal Palm Club
Royal Palm Villas
Sabre Cay
Sagamore Beach
Sancerre
Sandcastle At Moorings
Sea Eagle
Soce Flats
Somerdale
South Beach Club
Southwinds Apts Of Naples
Stella Naples
Sun Dial Of Naples
Suntide On Tenth
The Cayden Olde Naples
Tiffany Court
Town Manor
Twin Palms
Victor Del Rey
Villa Del Torres
Villa Ensenada
Villas Milano
Villas Napoli
Warwick
Whitehall



