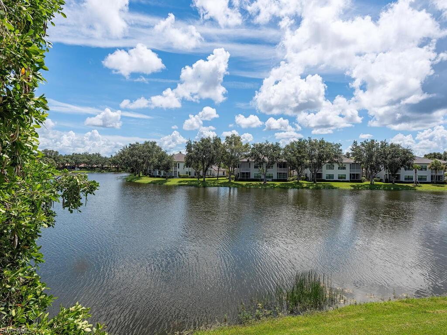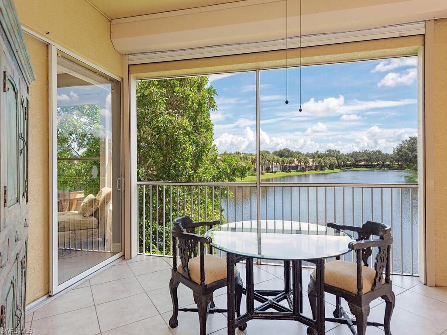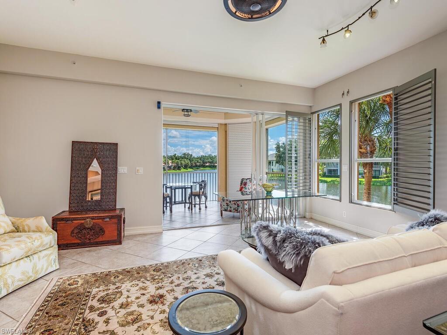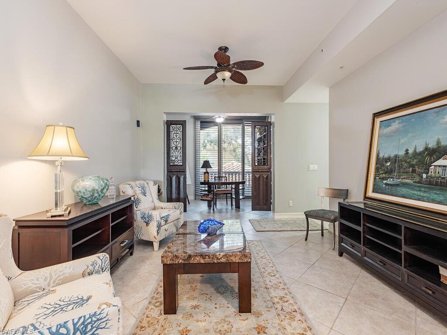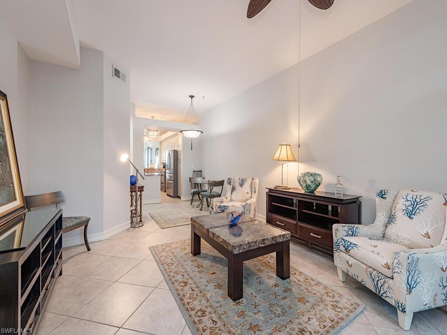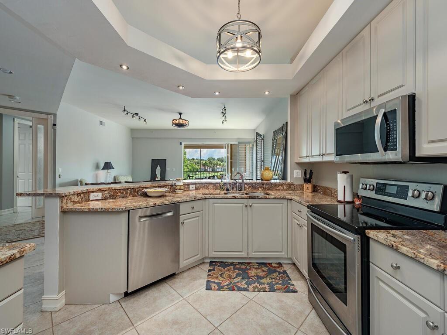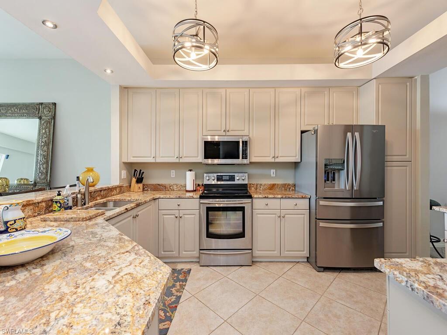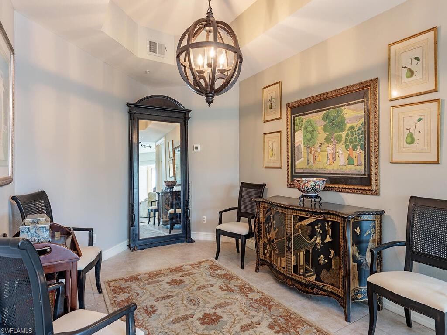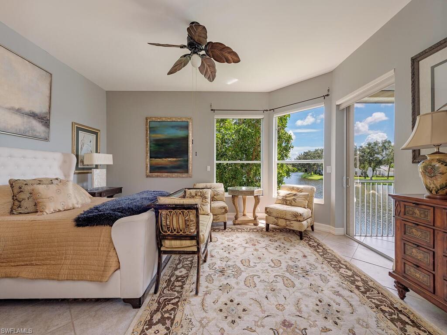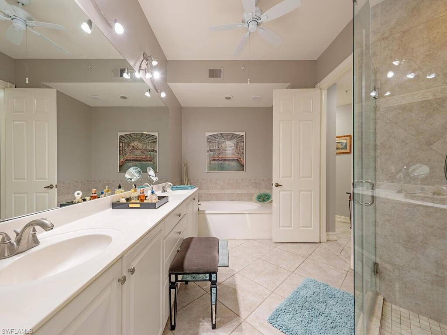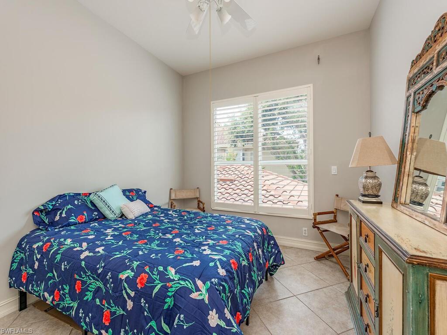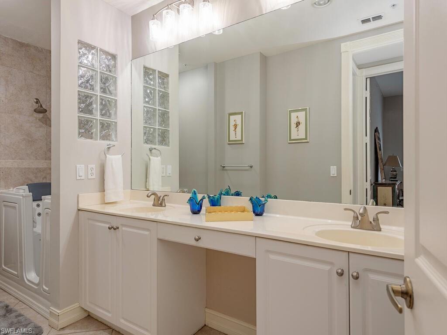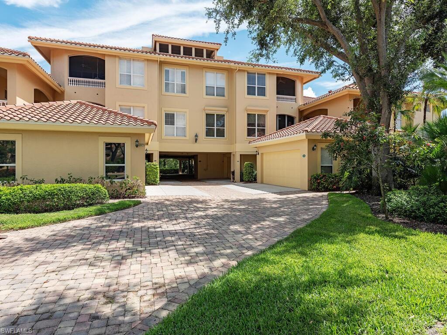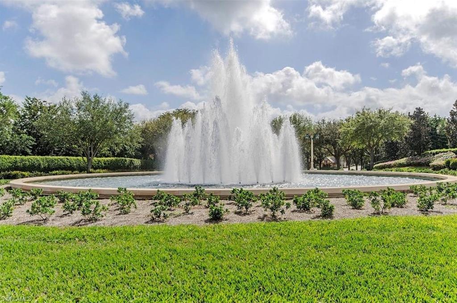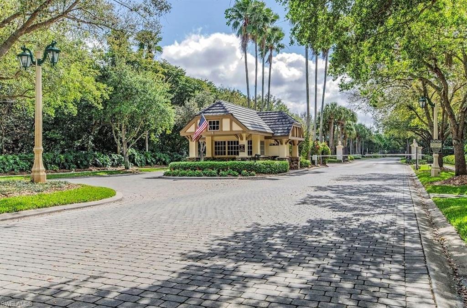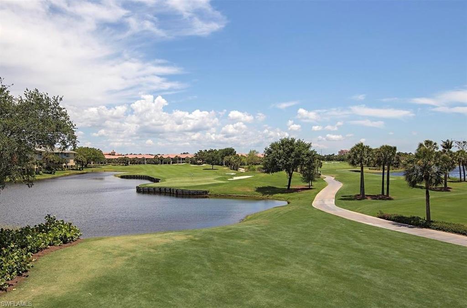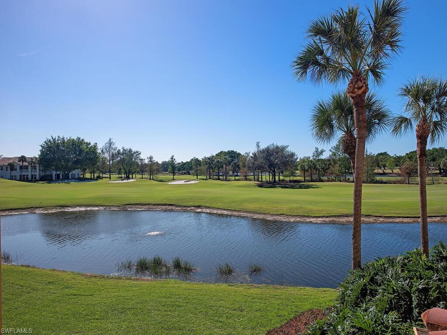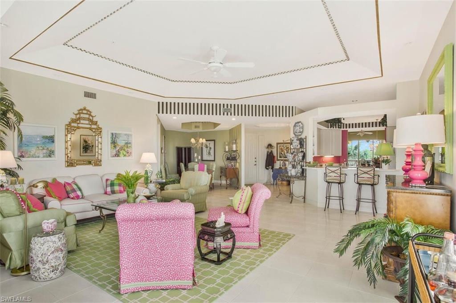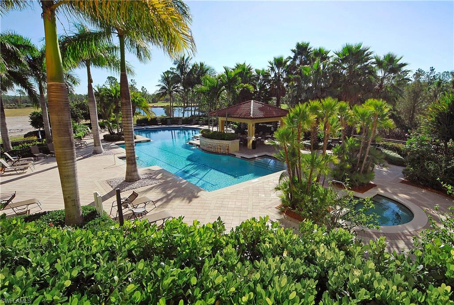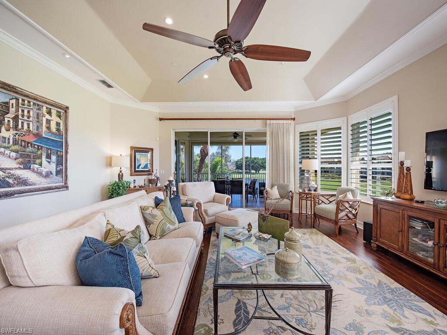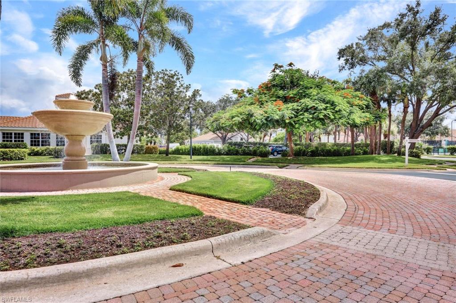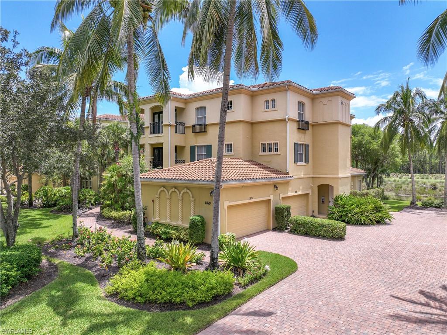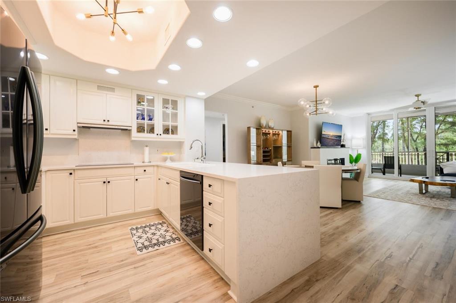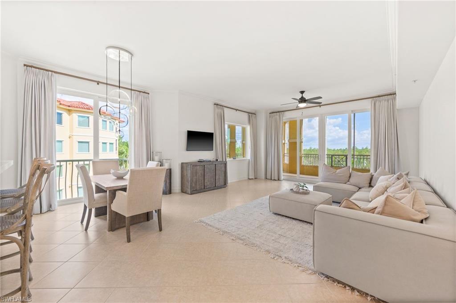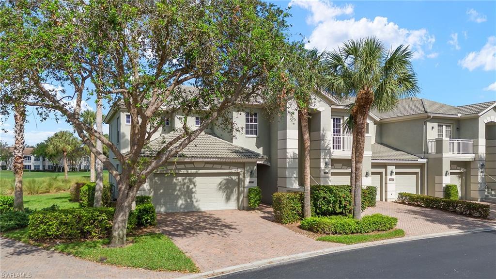1855 Les Chateaux Blvd 203, NAPLES, FL 34109
Property Photos
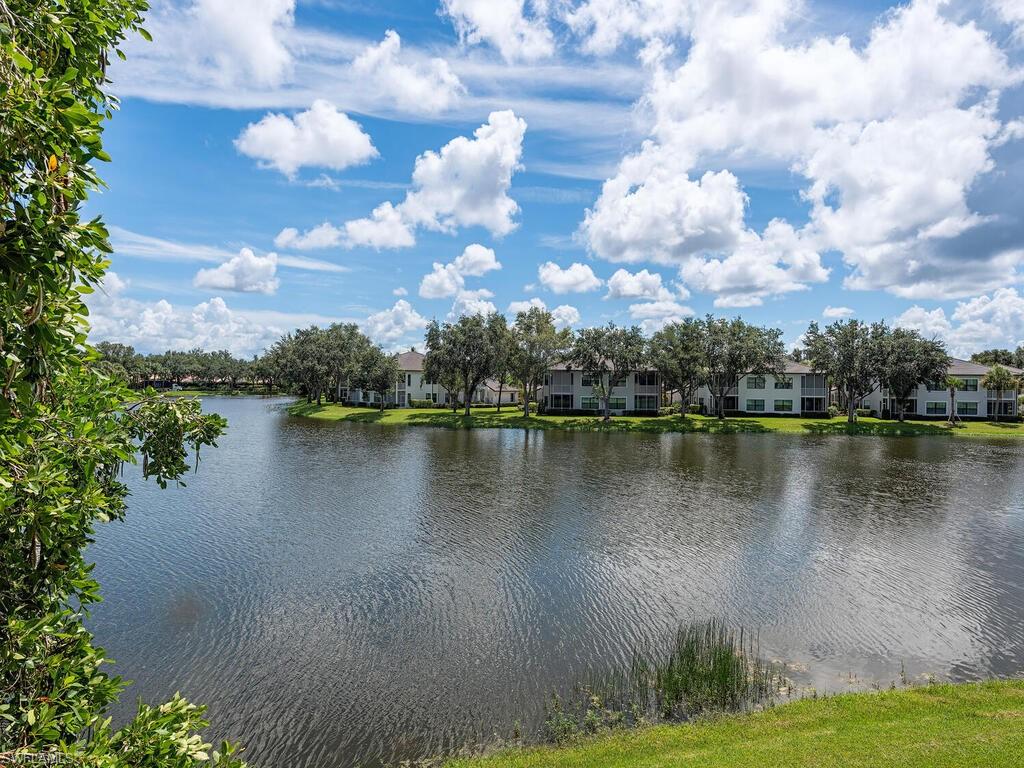
Would you like to sell your home before you purchase this one?
Priced at Only: $999,000
For more Information Call:
Address: 1855 Les Chateaux Blvd 203, NAPLES, FL 34109
Property Location and Similar Properties
- MLS#: 224055678 ( Residential )
- Street Address: 1855 Les Chateaux Blvd 203
- Viewed: 9
- Price: $999,000
- Price sqft: $357
- Waterfront: Yes
- Wateraccess: Yes
- Waterfront Type: Lake
- Year Built: 1998
- Bldg sqft: 2800
- Bedrooms: 3
- Total Baths: 3
- Full Baths: 2
- 1/2 Baths: 1
- Garage / Parking Spaces: 2
- Days On Market: 155
- Additional Information
- County: COLLIER
- City: NAPLES
- Zipcode: 34109
- Subdivision: Pelican Marsh
- Building: Les Chateaux
- Middle School: PINE RIDGE
- High School: BARRON COLLIER
- Provided by: Downing Frye Realty Inc.
- Contact: Monica Frengel, LLC
- 239-261-2244

- DMCA Notice
-
DescriptionSpectacular long lake views to enjoy Naples wildlife at its "Best". 2nd floor Unit with common elevator access, 3+ Den, 2.5 bath, 2658 sq ft under air, volume ceilings, 2 car garage are just a few features of this meticulously maintained property. Unique to this unit, enjoy the added luxury of the 143 SF converted lanai to enclosed "Den", that can comfortably double as an office or 4th Bedroom. Pelican Marsh offers its residents a variety of homes, artistic landscaping, glistening lakes...One of Naples most desirable communities w/ an abundance of amenities including membership availability to a championship world class golf course, outstanding tennis program, pickleball, bocce, state of the art fitness center, community center & 24HR Security. The New and Very Exciting Court Side Restaurant Now Open offering amazing alfresco dining and Tvs to catch your favorite sports game!.The Cocohatchee Strand trails throughout Pelican Marsh to enjoy biking, jogging, or just take a leisurely stroll. Tarpon Cove Yacht Club BEACH SHUTTLE to Delanor Wiggins State Park is a privilege w/ ownership...Capture the Naples Lifestyle!!!
Payment Calculator
- Principal & Interest -
- Property Tax $
- Home Insurance $
- HOA Fees $
- Monthly -
Features
Bedrooms / Bathrooms
- Additional Rooms: Den - Study, Family Room, Glass Porch, Guest Bath, Guest Room, Home Office, Laundry in Residence, Open Porch/Lanai, Screened Lanai/Porch
- Dining Description: Breakfast Bar, Breakfast Room, Dining - Family, Other
- Master Bath Description: Dual Sinks, Separate Tub And Shower
Building and Construction
- Construction: Concrete Block
- Exterior Features: Grill, Pond, Private Road, Storage, Tennis Court
- Exterior Finish: Stucco
- Floor Plan Type: Split Bedrooms
- Flooring: Carpet, Tile
- Kitchen Description: Island
- Roof: Tile
- Sourceof Measure Living Area: Property Appraiser Office
- Sourceof Measure Lot Dimensions: Property Appraiser Office
- Sourceof Measure Total Area: Property Appraiser Office
- Total Area: 3423
Land Information
- Lot Description: Other
- Subdivision Number: 466300
School Information
- Elementary School: PELICAN MARSH ELEMENTARY
- High School: BARRON COLLIER HIGH SCHOOL
- Middle School: PINE RIDGE MIDDLE SCHOOL
Garage and Parking
- Garage Desc: Attached
- Garage Spaces: 2.00
- Parking: Deeded, Driveway Paved, Paved Parking, Under Bldg Closed
Eco-Communities
- Irrigation: Central
- Private Pool Desc: Below Ground
- Storm Protection: Shutters Electric
- Water: Central
Utilities
- Cooling: Central Electric
- Heat: Central Electric
- Internet Sites: Broker Reciprocity, Homes.com, ListHub, NaplesArea.com, Realtor.com
- Pets: With Approval
- Road: County Maintained, Paved Road, Public Road
- Sewer: Central
- Windows: Double Hung
Amenities
- Amenities: Basketball, BBQ - Picnic, Bike And Jog Path, Bike Storage, Bocce Court, Business Center, Clubhouse, Community Park, Community Pool, Community Room, Community Spa/Hot tub, Exercise Room, Fitness Center Attended, Full Service Spa, Guest Room, Internet Access, Lap Pool, Pickleball, Play Area, Private Membership, Restaurant, Sidewalk, Streetlight, Tennis Court, Underground Utility
- Amenities Additional Fee: 0.00
- Elevator: Common
Finance and Tax Information
- Application Fee: 250.00
- Home Owners Association Desc: Mandatory
- Home Owners Association Fee: 0.00
- Mandatory Club Fee: 0.00
- Master Home Owners Association Fee Freq: Annually
- Master Home Owners Association Fee: 2084.00
- Tax Year: 2023
- Total Annual Recurring Fees: 16116
- Transfer Fee: 7500.00
Rental Information
- Min Daysof Lease: 90
Other Features
- Approval: Application Fee
- Association Mngmt Phone: 239 594 7800
- Boat Access: None
- Development: PELICAN MARSH
- Equipment Included: Auto Garage Door, Cooktop, Cooktop - Electric, Dishwasher, Disposal, Dryer, Freezer, Grill - Other, Microwave, Range, Refrigerator, Refrigerator/Freezer, Refrigerator/Icemaker, Security System, Self Cleaning Oven, Smoke Detector, Washer, Washer/Dryer Hookup
- Furnished Desc: Negotiable
- Golf Type: Golf Equity
- Housing For Older Persons: No
- Interior Features: Cable Prewire, Closet Cabinets, Custom Mirrors, Fire Sprinkler, Internet Available, Smoke Detectors, Tray Ceiling, Vaulted Ceiling, Walk-In Closet
- Last Change Type: New Listing
- Legal Desc: Les Chateaux A Condo Unit 5203
- Area Major: NA12 - N/O Vanderbilt Bch Rd W/O
- Mls: Naples
- Parcel Number: 55615003748
- Possession: At Closing
- Restrictions: Deeded, Limited Number Vehicles, No Commercial, No Motorcycles, No RV, No Truck
- Section: 35/48/25
- Special Assessment: 0.00
- Special Information: Credit In Lieu Of Title Policy, Elevation Certificate, Seller Disclosure Available
- Unit Number: 203
- View: Lake, Landscaped Area
Owner Information
- Ownership Desc: Condo
Similar Properties
Nearby Subdivisions
Autumn Woods
Bermuda Palms
Bermuda Palms A Condo
Bridgewater Bay
Calusa Bay North
Calusa Bay South
Cay Lagoon
Crescent Lake
Cypress Glen
Emerald Lakes
Lakeside
Lemuria
Livingston Lakes
Marker Lake
Monterey
Oasis
Orchards
Orchards A Condominium The
Pelican Marsh
Pipers Grove
Quail Woods Courtyards
Regent Park
St Croix
Stonebridge
Tiburon
Victoria Lakes
Walden Oaks
Wilshire Lakes



