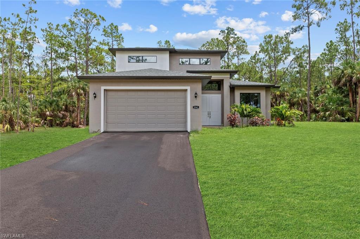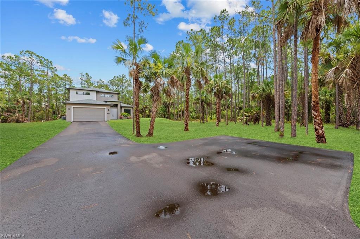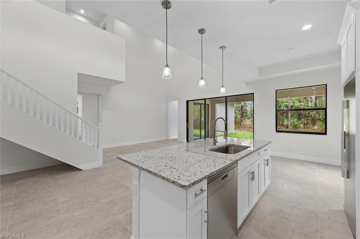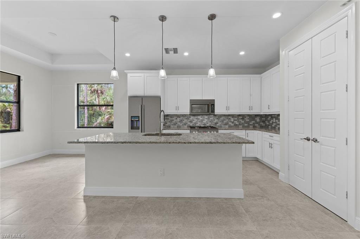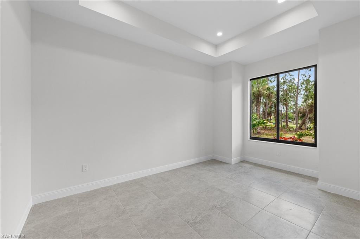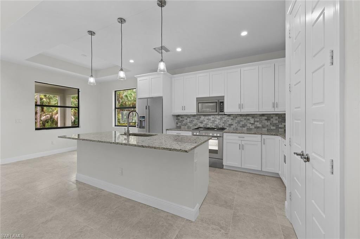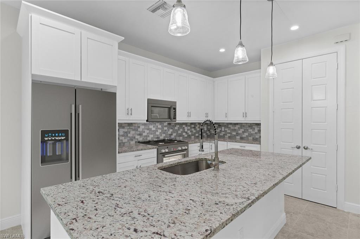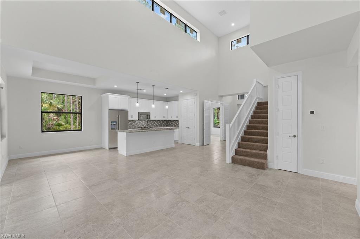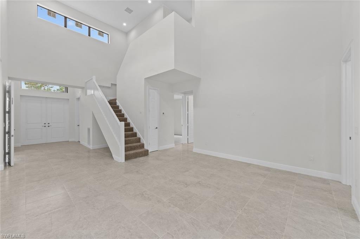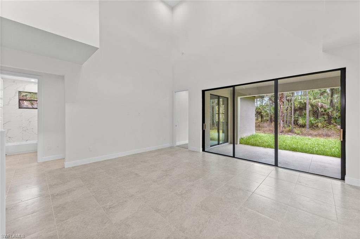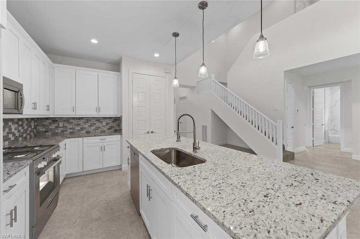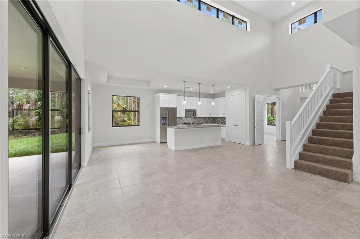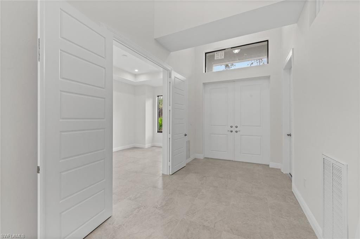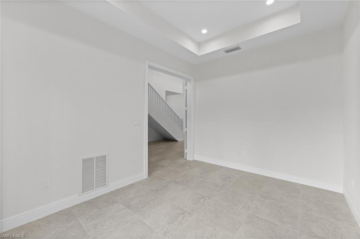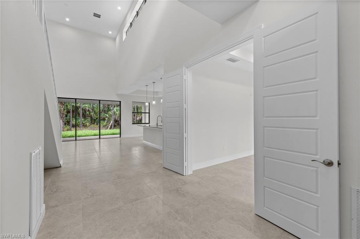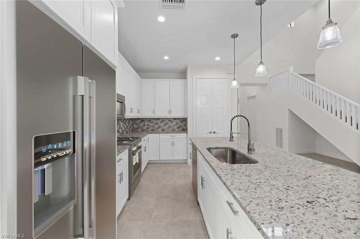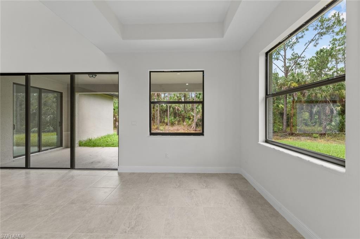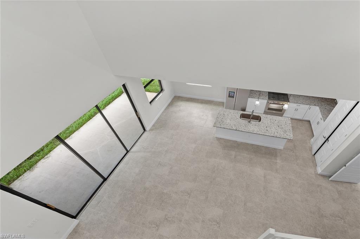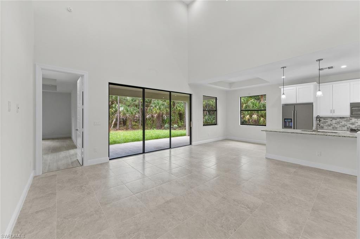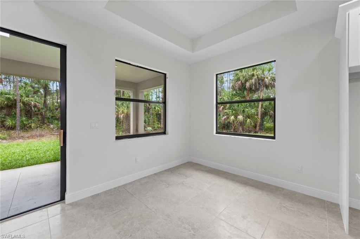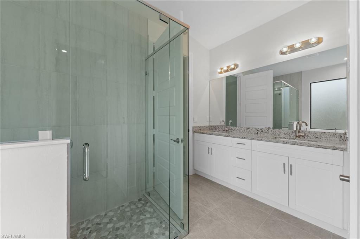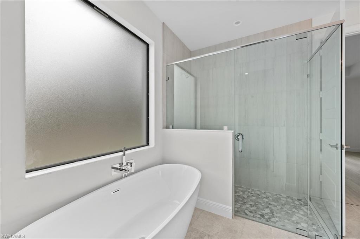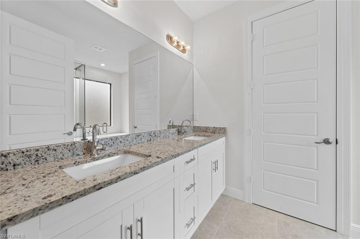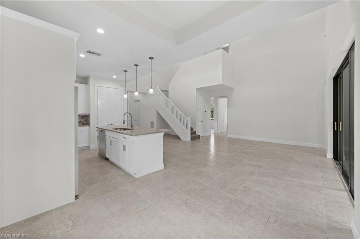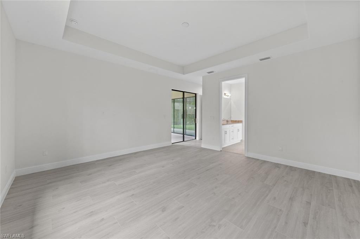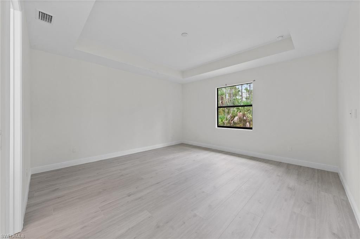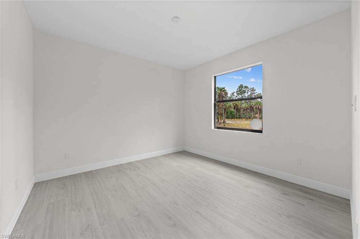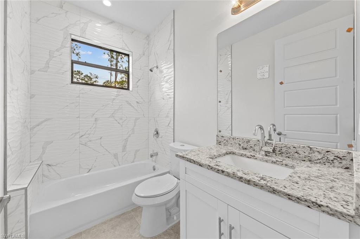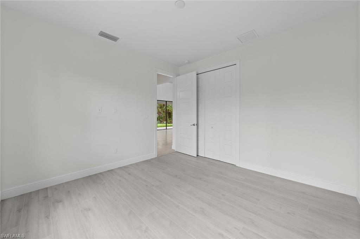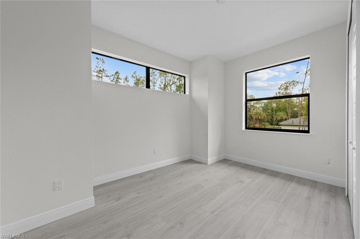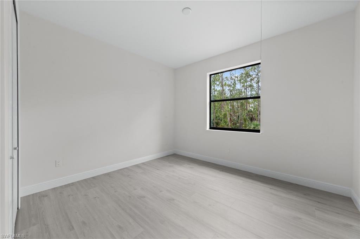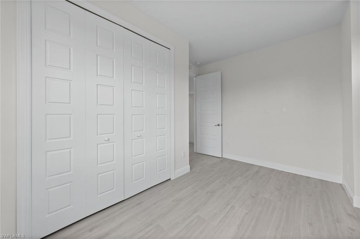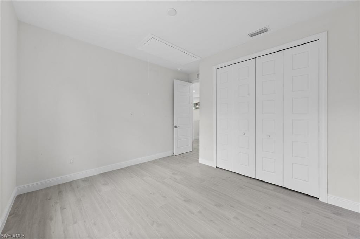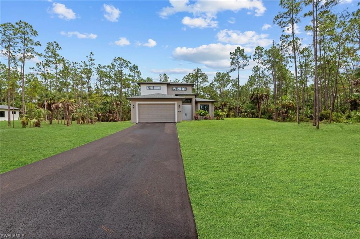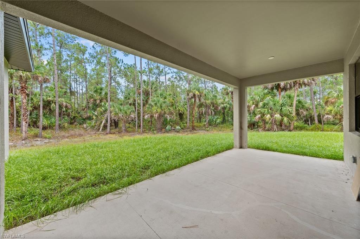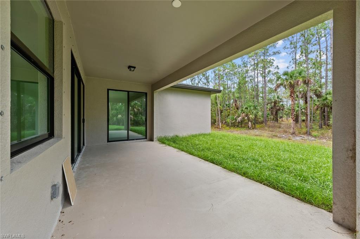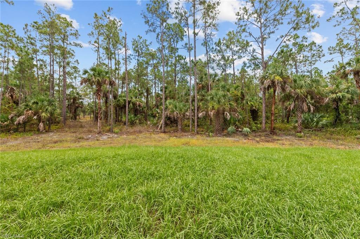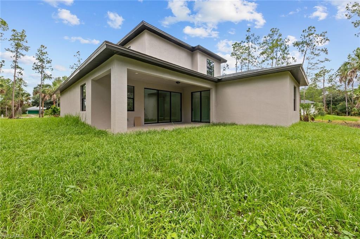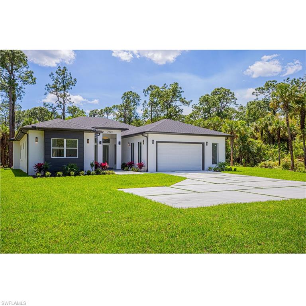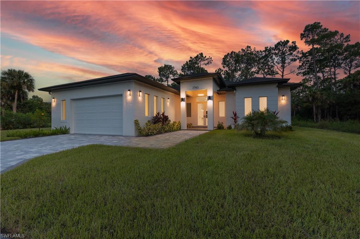3341 12th Ave Se, NAPLES, FL 34117
Property Photos
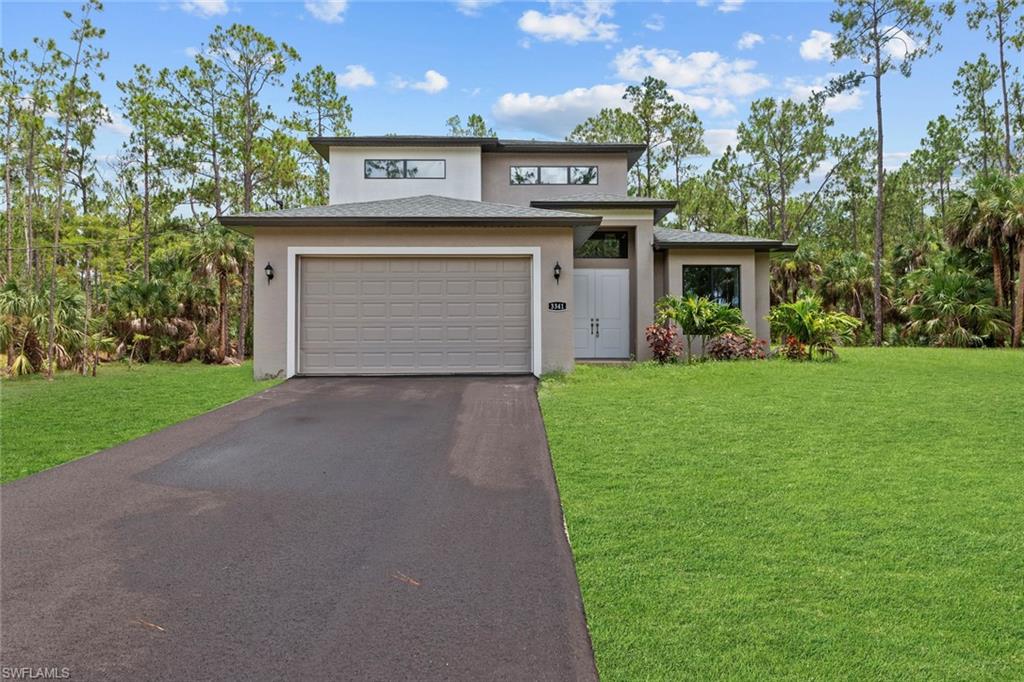
Would you like to sell your home before you purchase this one?
Priced at Only: $799,900
For more Information Call:
Address: 3341 12th Ave Se, NAPLES, FL 34117
Property Location and Similar Properties
- MLS#: 224054921 ( Residential )
- Street Address: 3341 12th Ave Se
- Viewed: 8
- Price: $799,900
- Price sqft: $357
- Waterfront: No
- Waterfront Type: None
- Year Built: 2024
- Bldg sqft: 2239
- Bedrooms: 4
- Total Baths: 3
- Full Baths: 3
- Garage / Parking Spaces: 2
- Days On Market: 169
- Acreage: 2.50 acres
- Additional Information
- County: COLLIER
- City: NAPLES
- Zipcode: 34117
- Subdivision: Golden Gate Estates
- Building: Golden Gate Estates
- Provided by: Realty One Group MVP
- Contact: Ryan Leben
- 800-896-8790

- DMCA Notice
-
DescriptionBRAND NEW CONSTRUCTION ON 2.5 acres all UPLAND!! 4 bed, plus den, 3 bath, 2 car garage and 2239 square feet under air, 2944 total square feet. This home features so many quality upgrades to include, all natural stone countertops, tray ceilings, spacious walk in closets, frameless shower doors, asphalt driveway, tile/luxury vinyl flooring, designer pendant island lights, hurricane protection for all windows and so much more. The open floorplan flows seamlessly throughout providing the perfect environment for entertaining family and or friends. The best part is the unobstructed 2.5 acres of private land suitable for future guesthouse, extra garage or even barn. Live your best Naples lifestyle with just a short drive to the all new founders square, shopping, dining, medical and so much more. Checkout this amazing floor plan today, this home must be seen in person to be fully appreciated!
Payment Calculator
- Principal & Interest -
- Property Tax $
- Home Insurance $
- HOA Fees $
- Monthly -
Features
Bedrooms / Bathrooms
- Additional Rooms: Den - Study
- Dining Description: Dining - Living
- Master Bath Description: Dual Sinks, Separate Tub And Shower
Building and Construction
- Construction: Concrete Block
- Exterior Features: Sprinkler Auto
- Exterior Finish: Stucco
- Floor Plan Type: Great Room
- Flooring: Carpet, Tile
- Roof: Shingle
- Sourceof Measure Living Area: Developer Brochure
- Sourceof Measure Lot Dimensions: Developer Brochure
- Sourceof Measure Total Area: Developer Brochure
- Total Area: 2944
Land Information
- Lot Back: 165
- Lot Description: Regular
- Lot Frontage: 165
- Lot Left: 663
- Lot Right: 665
- Subdivision Number: 351400
Garage and Parking
- Garage Desc: Attached
- Garage Spaces: 2.00
- Parking: None
Eco-Communities
- Irrigation: Well
- Storm Protection: Shutters - Manual
- Water: Reverse Osmosis - Entire House, Well
Utilities
- Cooling: Central Electric
- Heat: Central Electric
- Internet Sites: Broker Reciprocity, Homes.com, ListHub, NaplesArea.com, Realtor.com
- Pets: No Approval Needed
- Sewer: Central
- Windows: Double Hung
Amenities
- Amenities: None
- Amenities Additional Fee: 0.00
- Elevator: None
Finance and Tax Information
- Application Fee: 0.00
- Home Owners Association Fee: 0.00
- Mandatory Club Fee: 0.00
- Master Home Owners Association Fee: 0.00
- Tax Year: 2023
- Transfer Fee: 0.00
Other Features
- Approval: None
- Block: 142
- Boat Access: None
- Development: GOLDEN GATE ESTATES
- Equipment Included: Auto Garage Door, Cooktop - Electric, Dishwasher, Disposal, Microwave, Range, Refrigerator/Freezer
- Furnished Desc: Unfurnished
- Housing For Older Persons: No
- Interior Features: Built-In Cabinets
- Last Change Type: Price Decrease
- Legal Desc: GOLDEN GATE EST UNIT 82 E1/2 OF TRACT 142
- Area Major: NA45 - GGE 13, 48, 51, 79-93
- Mls: Naples
- Parcel Number: 40991880001
- Possession: At Closing
- Restrictions: None
- Section: 18
- Special Assessment: 0.00
- The Range: 28
- View: Landscaped Area, Wooded Area
Owner Information
- Ownership Desc: Single Family
Similar Properties



