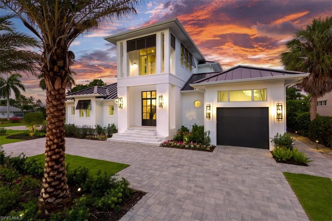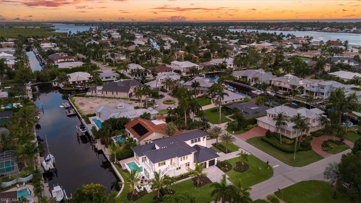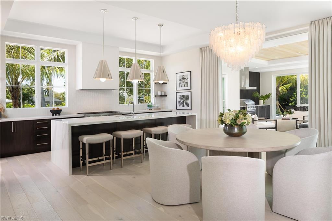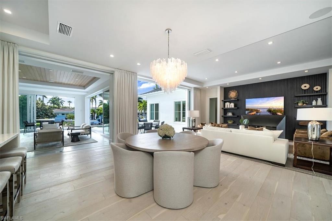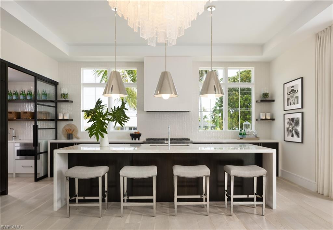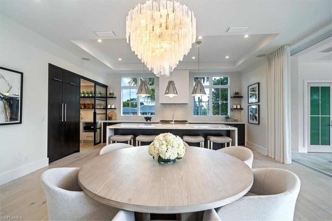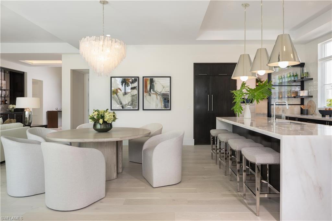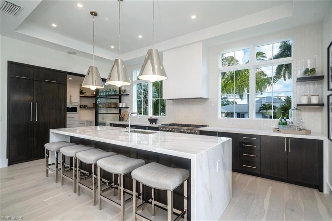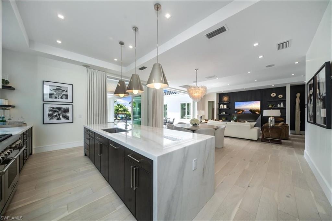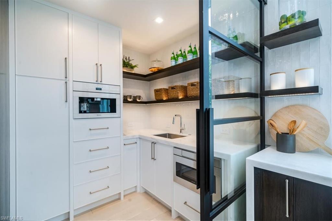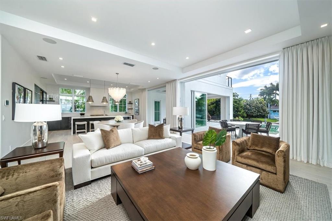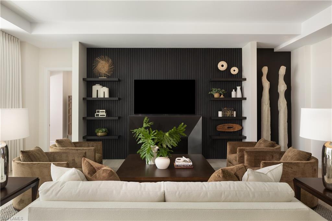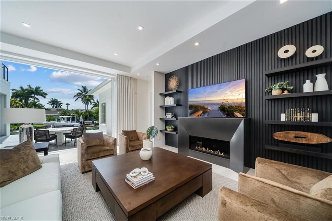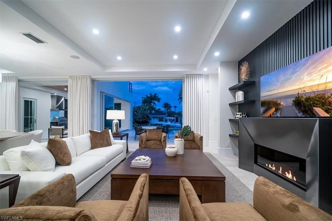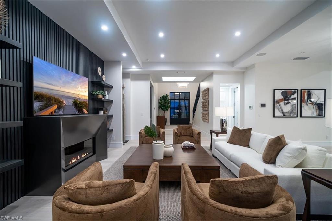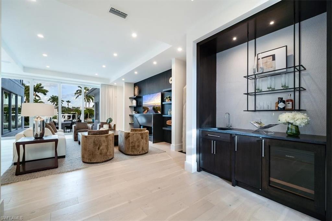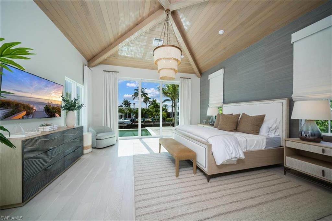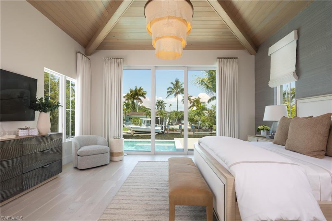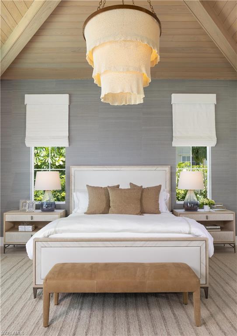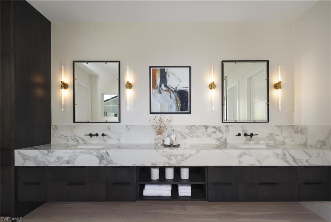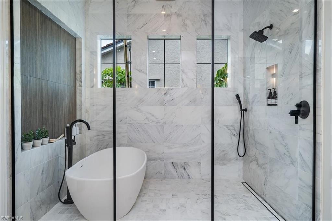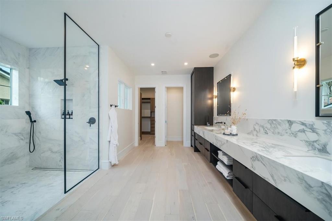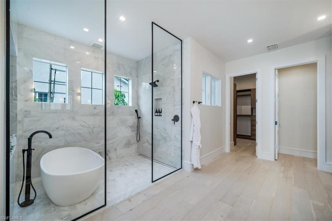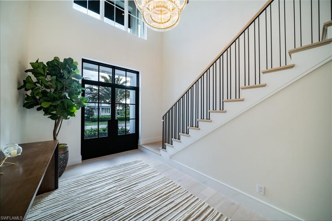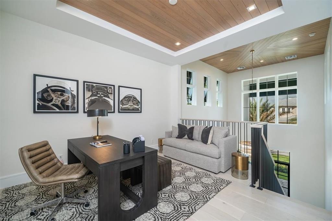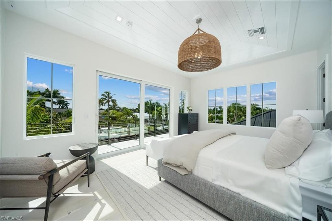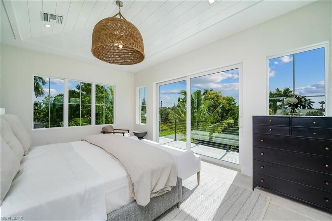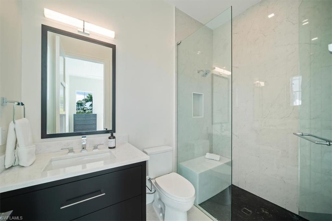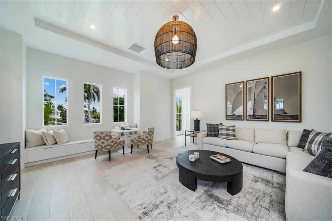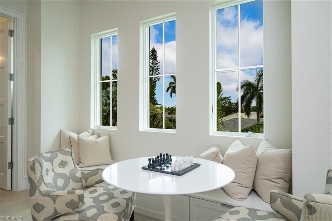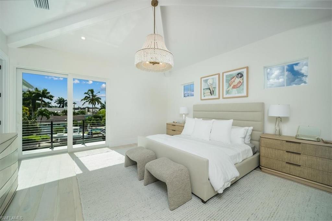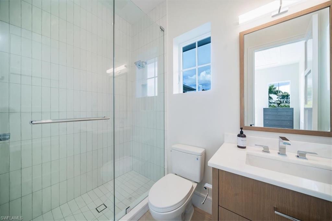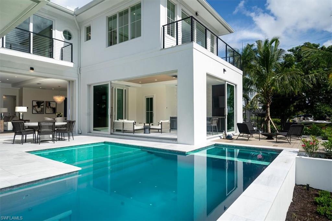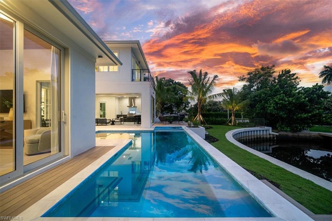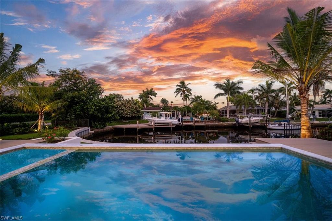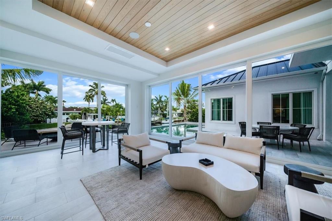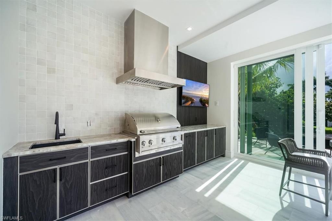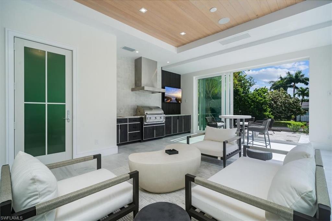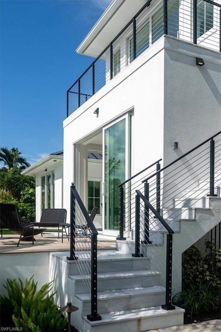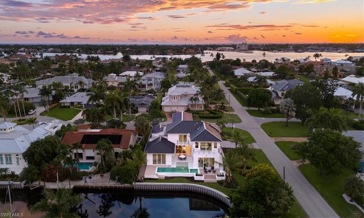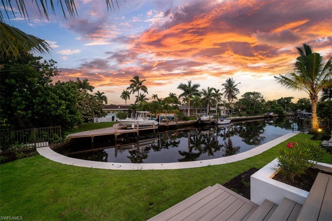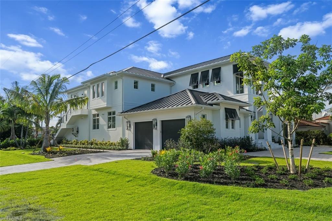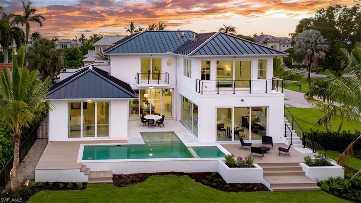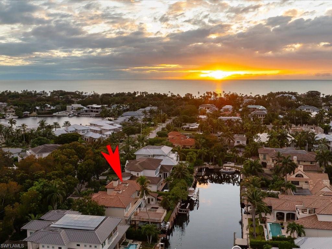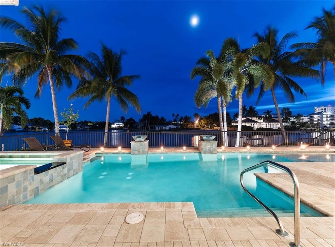1645 Bonita Ct, NAPLES, FL 34102
Property Photos
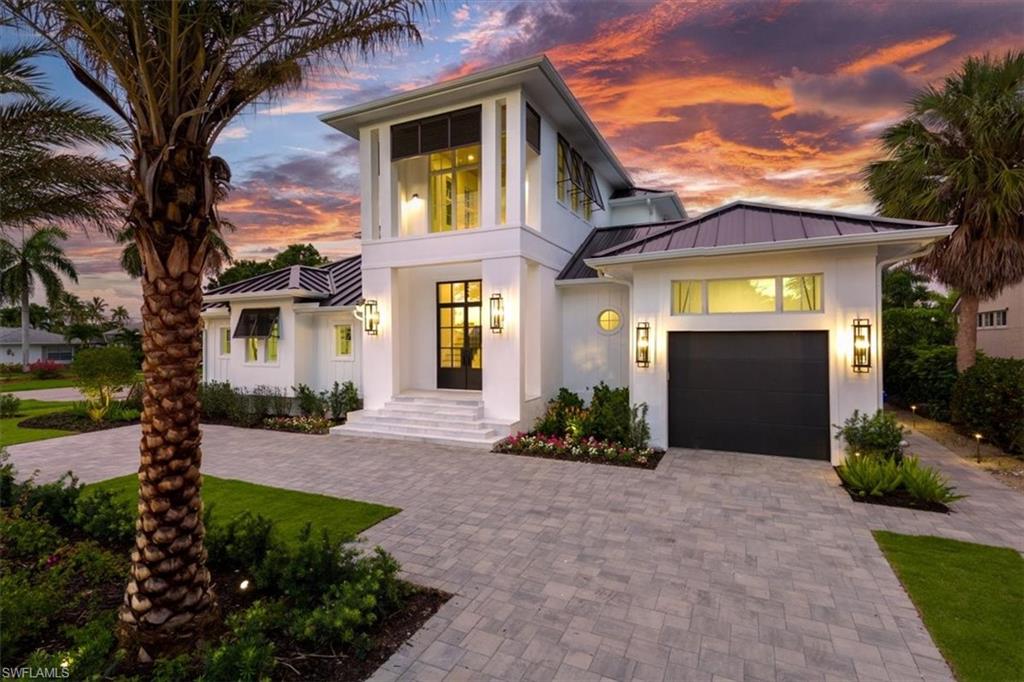
Would you like to sell your home before you purchase this one?
Priced at Only: $9,900,000
For more Information Call:
Address: 1645 Bonita Ct, NAPLES, FL 34102
Property Location and Similar Properties
- MLS#: 224054906 ( Residential )
- Street Address: 1645 Bonita Ct
- Viewed: 7
- Price: $9,900,000
- Price sqft: $2,215
- Waterfront: Yes
- Wateraccess: Yes
- Waterfront Type: Canal,Navigable,Seawall
- Year Built: 2024
- Bldg sqft: 4470
- Bedrooms: 4
- Total Baths: 6
- Full Baths: 4
- 1/2 Baths: 2
- Garage / Parking Spaces: 3
- Days On Market: 179
- Additional Information
- County: COLLIER
- City: NAPLES
- Zipcode: 34102
- Subdivision: Royal Harbor
- Building: Royal Harbor
- Middle School: GULFVIEW
- High School: NAPLES
- Provided by: Coldwell Banker Realty
- Contact: Julie Danaher
- 239-262-7131

- DMCA Notice
-
DescriptionBuilt 1 foot above Base Flood Elevation! NO WATER from Helene or Milton! **WINNER of the prestigious Sand Dollar Award for BEST Kitchen and BEST Design** Introducing the only opportunity of its kind in Naples: A chance to acquire a new construction, never lived in, exquisitely furnished residence on navigable water in this price range. Unparalleled luxury and design, as envisioned by Broad Avenue Studios, and brought to life by MHK Architecture and C&E Builders, awaits in this 4,470 sq. ft. waterfront haven in Royal Harbor, one of Naples most sought after enclaves. Set mere minutes from the beach and downtown's vibrant 5th Avenue, this property brings together all of the qualities of a first class Naples location where you can enjoy shopping, dining and sunsets within minutes of your front door. Your backyard becomes your launchpad to the Gulf of Mexico, plus you are just 6 minutes to Naples Executive Airport. Thoughtfully curated down to every detail, the interiors combine 4 ensuite bedrooms, a den and 6 baths with generous living spaces, a gourmet kitchen with butler's pantry and a striking bar with black metal and glass hanging shelves. Rich wood tones, architecturally detailed ceilings, reeded cabinetry, bright marble coating on the counters, matte black metal accents, and polished chrome fixtures create an unforgettable backdrop for upscale living and entertaining by the sea. Beyond, a sun drenched Florida room, summer kitchen, and heated pool/spa surrounded by a wood deck, complete the picture of this chic yet tranquil Naples retreat.
Payment Calculator
- Principal & Interest -
- Property Tax $
- Home Insurance $
- HOA Fees $
- Monthly -
Features
Bedrooms / Bathrooms
- Additional Rooms: Balcony, Den - Study, Family Room, Florida Room, Great Room, Guest Bath, Guest Room, Laundry in Residence, Open Porch/Lanai
- Dining Description: Breakfast Bar, Dining - Living
- Master Bath Description: Dual Sinks, Multiple Shower Heads, Separate Tub And Shower
Building and Construction
- Construction: Concrete Block
- Exterior Features: Deck, Decorative Shutters, Fence, Outdoor Kitchen
- Exterior Finish: Stucco
- Floor Plan Type: Great Room, 2 Story
- Flooring: Tile, Wood
- Gulf Access Type: No Bridge(s)/Water Direct
- Kitchen Description: Gas Available, Island, Walk-In Pantry
- Roof: Metal
- Sourceof Measure Living Area: Developer Brochure
- Sourceof Measure Lot Dimensions: Developer Brochure
- Sourceof Measure Total Area: Developer Brochure
- Total Area: 5556
Property Information
- Private Spa Desc: Below Ground, Equipment Stays, Heated Electric
Land Information
- Lot Back: 107
- Lot Description: Corner, Cul-De-Sac, Regular
- Lot Frontage: 93
- Lot Left: 135
- Lot Right: 165
- Subdivision Number: 128200
School Information
- Elementary School: LAKE PARK ELEMENTARY
- High School: NAPLES HIGH SCHOOL
- Middle School: GULFVIEW MIDDLE SCHOOL
Garage and Parking
- Garage Desc: Attached
- Garage Spaces: 3.00
- Parking: Driveway Paved
Eco-Communities
- Irrigation: Central
- Private Pool Desc: Below Ground, Equipment Stays, Heated Electric
- Storm Protection: Impact Resistant Doors, Impact Resistant Windows
- Water: Central
Utilities
- Cooling: Ceiling Fans, Central Electric, Zoned
- Gas Description: Propane
- Heat: Central Electric
- Internet Sites: Broker Reciprocity, Homes.com, ListHub, NaplesArea.com, Realtor.com
- Pets: No Approval Needed
- Sewer: Central
- Windows: Impact Resistant, Single Hung
Amenities
- Amenities: Other
- Amenities Additional Fee: 0.00
- Elevator: None
Finance and Tax Information
- Application Fee: 0.00
- Home Owners Association Fee: 0.00
- Mandatory Club Fee: 0.00
- Master Home Owners Association Fee: 0.00
- Tax Year: 2023
- Transfer Fee: 0.00
Rental Information
- Min Daysof Lease: 30
Other Features
- Approval: None
- Boat Access: None
- Development: ROYAL HARBOR
- Equipment Included: Auto Garage Door, Cooktop - Gas, Dishwasher, Disposal, Dryer, Freezer, Generator, Grill - Gas, Home Automation, Microwave, Range, Refrigerator, Wall Oven, Washer, Wine Cooler
- Furnished Desc: Furnished
- Housing For Older Persons: No
- Interior Features: Bar, Built-In Cabinets, Cable Prewire, Fireplace, Foyer, Internet Available, Laundry Tub, Pantry, Surround Sound Wired, Volume Ceiling, Walk-In Closet
- Last Change Type: Price Decrease
- Legal Desc: ROYAL HARBOR UNIT 1 BLK 6 LOT 10
- Area Major: NA08 - Royal Harbor-Windstar Are
- Mls: Naples
- Parcel Number: 18313240002
- Possession: At Closing
- Restrictions: None
- Section: 10
- Special Assessment: 0.00
- The Range: 25
- View: Canal, Landscaped Area, Water
Owner Information
- Ownership Desc: Single Family
Similar Properties
Nearby Subdivisions
382 Building
505 On Fifth
555 On Fifth
780 Fifth Avenue South
Algonquin Club
Aqualane Shores
Ashley Court
Azzurro
Banyan Club
Bay Park
Bayfront
Bayport Village
Bayside Villas
Bayview
Bayview Estates
Beach Breeze
Beachwood Club
Beaumer
Bella Baia
Bella Vita
Bellasera Resort
Blue Point
Bonaire Club
Broadview Villas
Calusa Club
Cambier Court
Cardinal Court
Carriage Club
Casa Granada
Castleton Gardens
Central Garden
Champney Bay Court
Chatelaine
Chatham Place
Cherrystone Court
Chesapeake Landings
Clam Court
Coconut Grove
Colonial Club
Colonnade Club
Coquina Sands
Cove Inn
Del Mar
Devon Court
Diplomat
Dockside
Dorset Club
Eight Fifty Central
Eleven Eleven Central
Eleven Hundred Club
Encore At Naples Square
Escondido Marina
Esmeralda On Eighth
Essex House
Everglades Club
Fairfax Club
Fairfield Of Naples
Fifth Avenue Beach Club
Four Winds
Franciscan
Garden Cottages Of Old Naples
Garden Court
Garden Manor
Gloucester Bay
Golden Shores
Golf Drive Estates
Gordon River Homes
Granada
Gulf Breeze Of Olde Naples
Gulf Towers
Gulfwalk
Harbor Lakes Of Naples
Holly Lee
Inlet Quay
Isla Mar
Ixora
Jasmine Club
Kensington Gardens
Kings Port
Kona Kai
La Perle
La Provence On The Bay
La Tour Rivage
La Villa Riviera
Lago Mar
Lake Forest
Lake Park
Lakeridge Villas
Lantana
Little Harbour
Lucaya Cay
Mangrove Bay
Marina Manor
Mariner
Mariners Cove
May Lee Apartments
Modena
Moorings
Naples Bay Club
Naples Bay Resort
Naples Casamore
Naples Marina Villas
Naples Plan Tier
Naples Square
Nautilus Naples
Ocean View
Olde Naples
Olde Naples Seaport
Oyster Bay
Palazzo At Bayfront
Palm Bay Villas
Park Place On Gulf Shore
Parkside Off 5th
Pergola Villas
Pierre Club
Plantation
Port Au Villa
Port Royal
Quattro At Naples Square
Reef Club
Ridge Lake
Ridgewood Of Naples
River Park
Rosewood Residences Naples
Royal Bay Villas
Royal Harbor
Royal Palm Club
Royal Palm Villas
Sabre Cay
Sagamore Beach
Sancerre
Sandcastle At Moorings
Sea Eagle
Soce Flats
Somerdale
South Beach Club
Southwinds Apts Of Naples
Stella Naples
Sun Dial Of Naples
Suntide On Tenth
The Cayden Olde Naples
Tiffany Court
Town Manor
Twin Palms
Victor Del Rey
Villa Del Torres
Villa Ensenada
Villas Milano
Villas Napoli
Warwick
Whitehall



