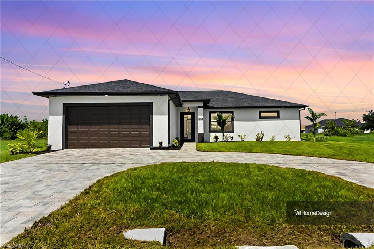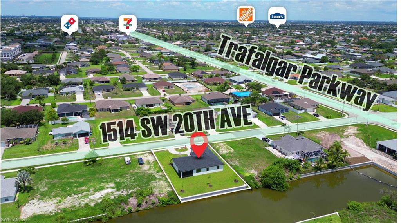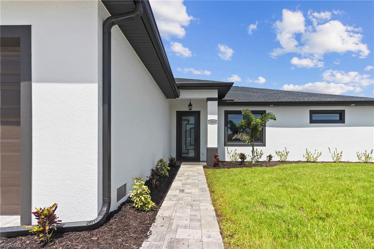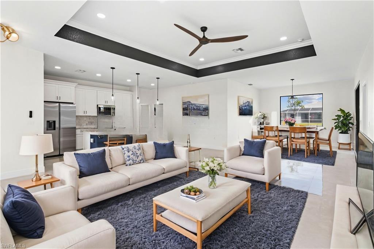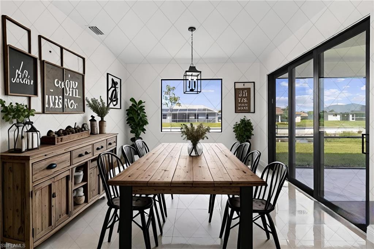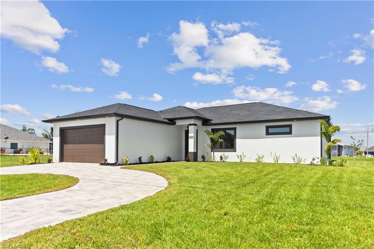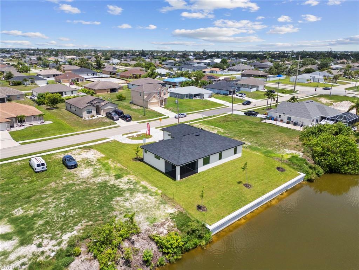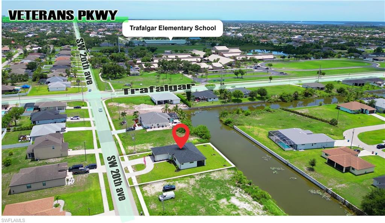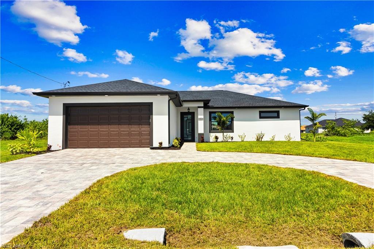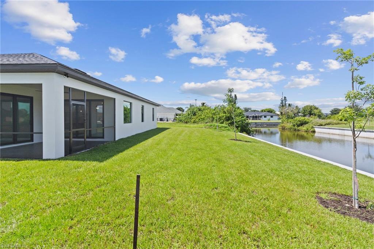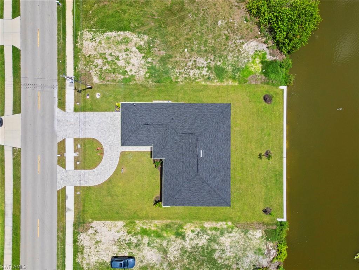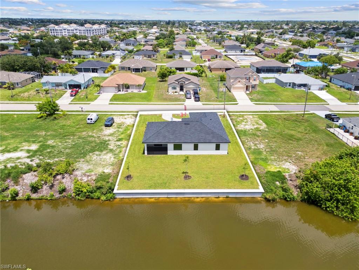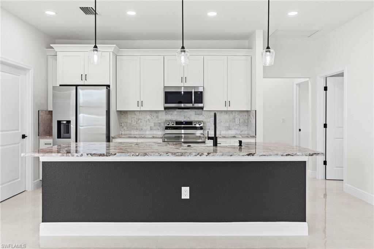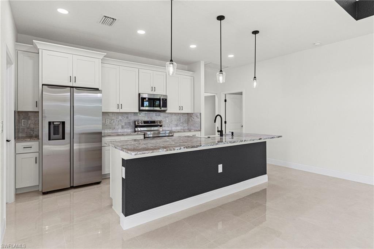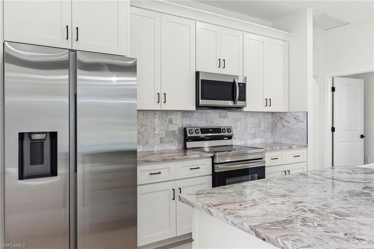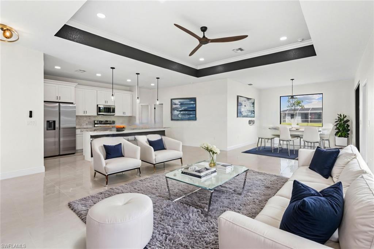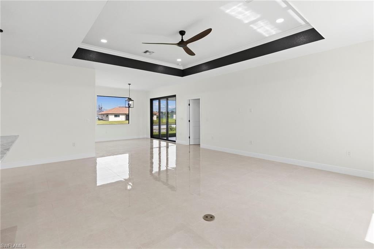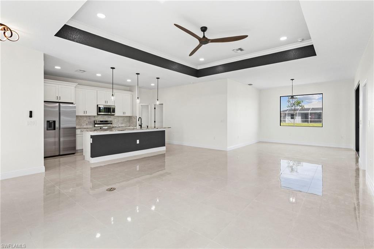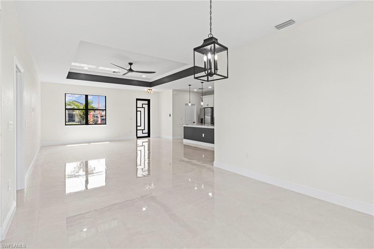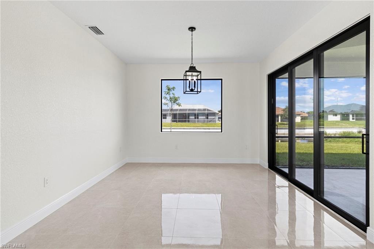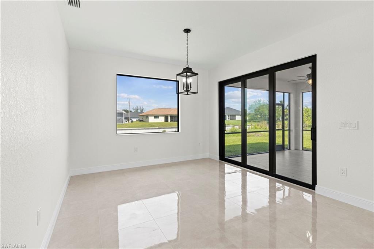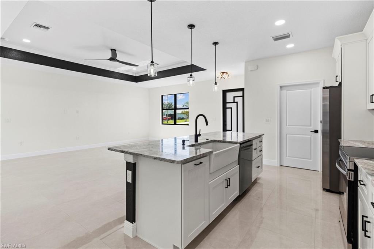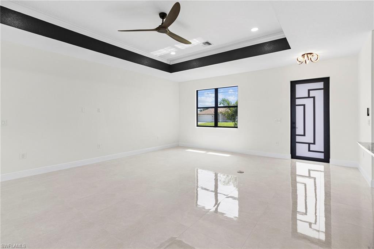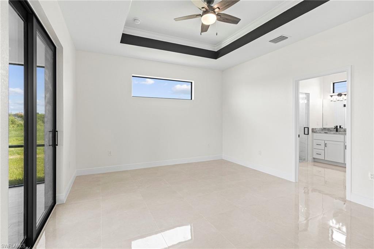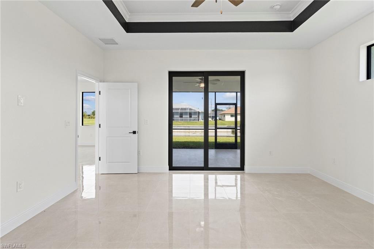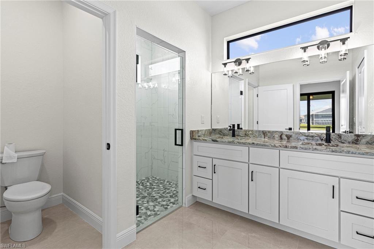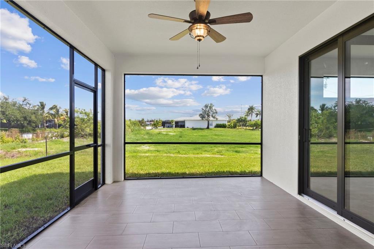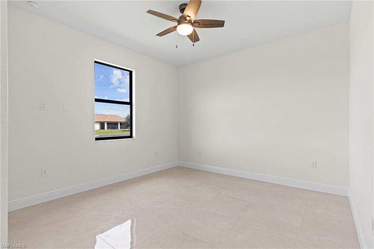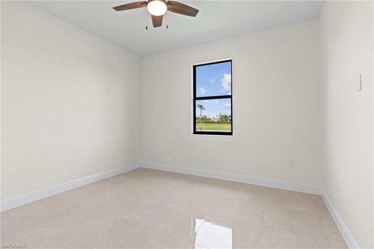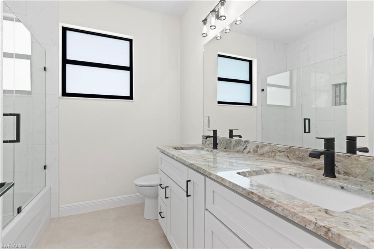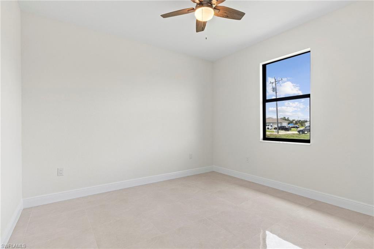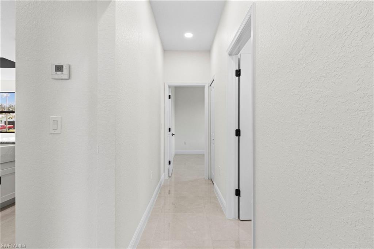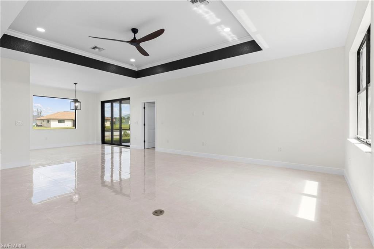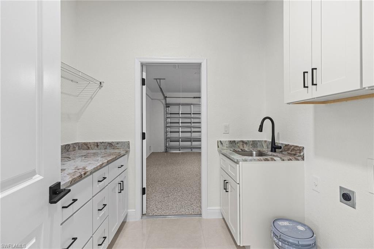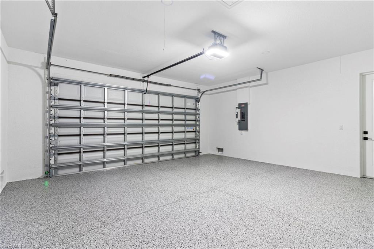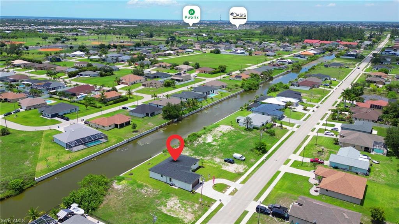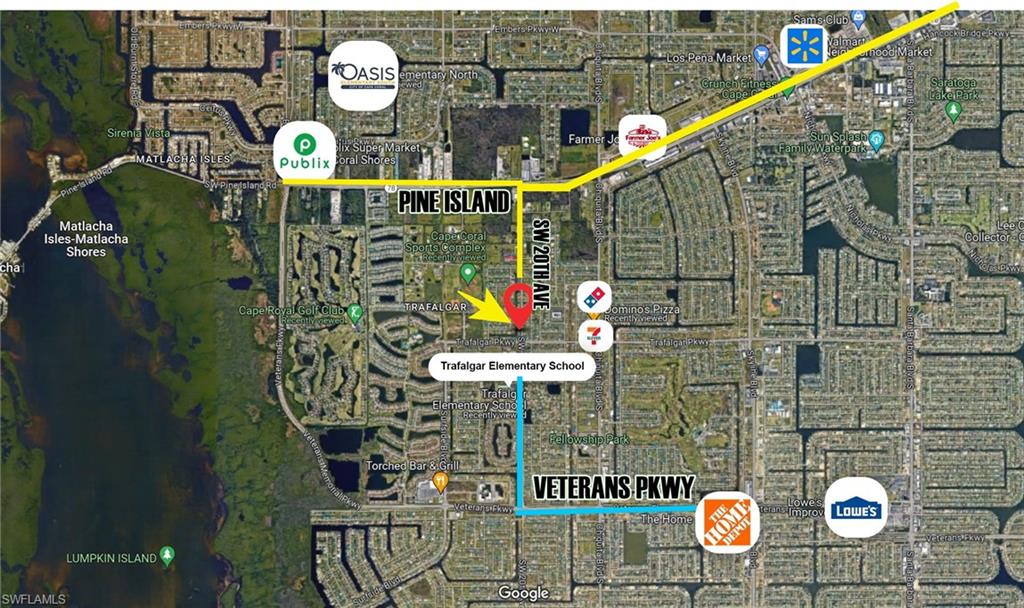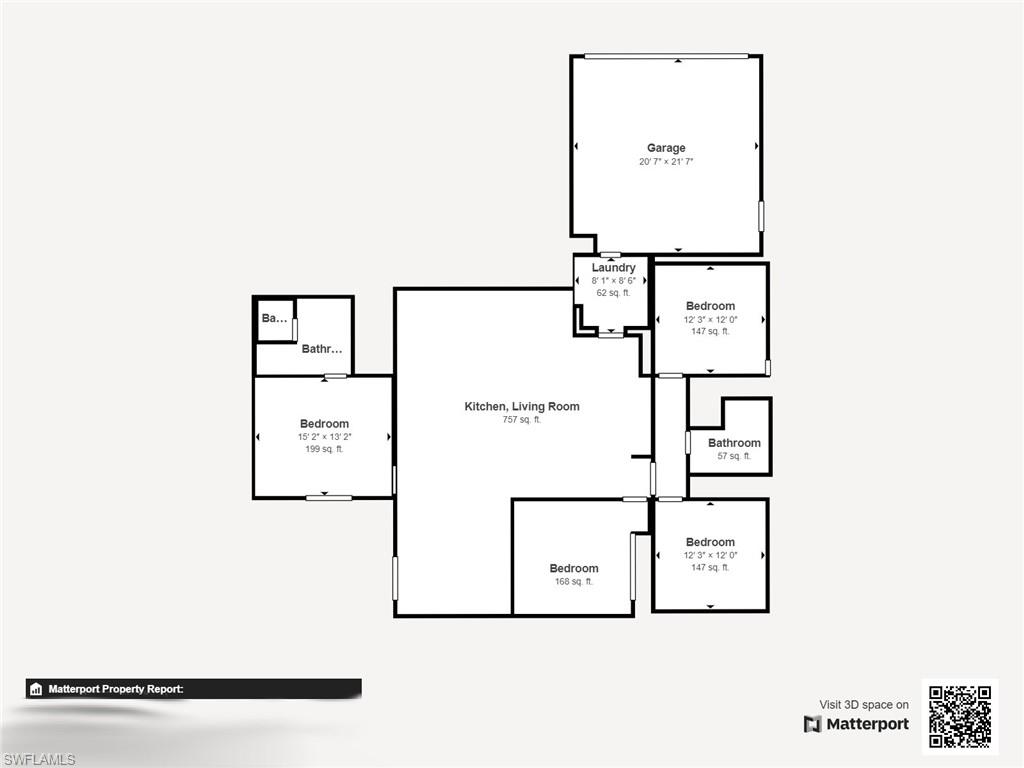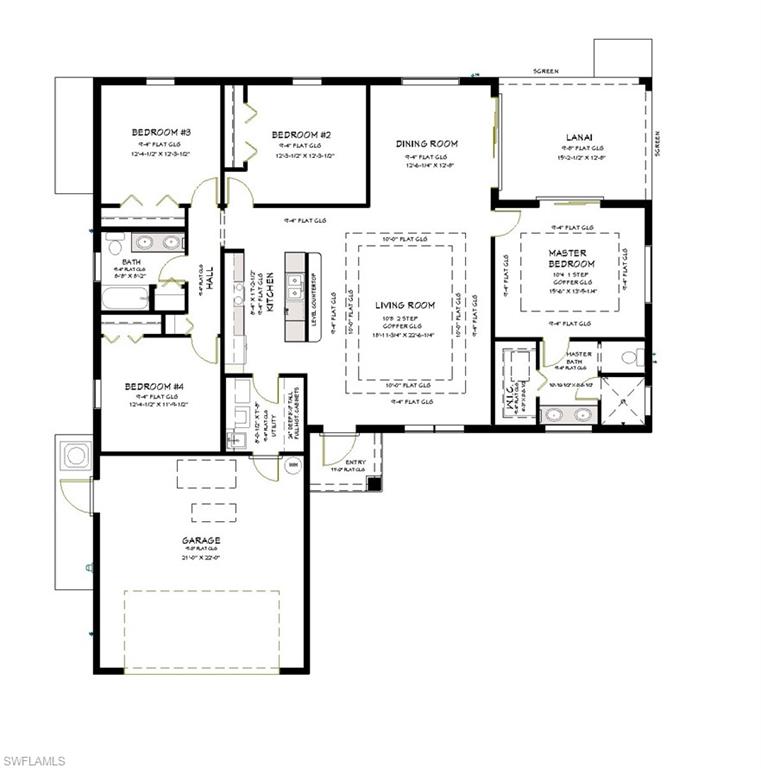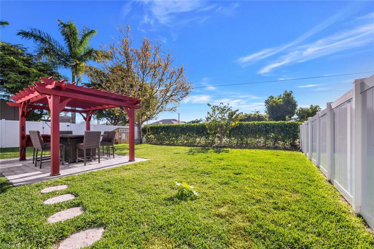1514 20th Ave, CAPE CORAL, FL 33991
Property Photos
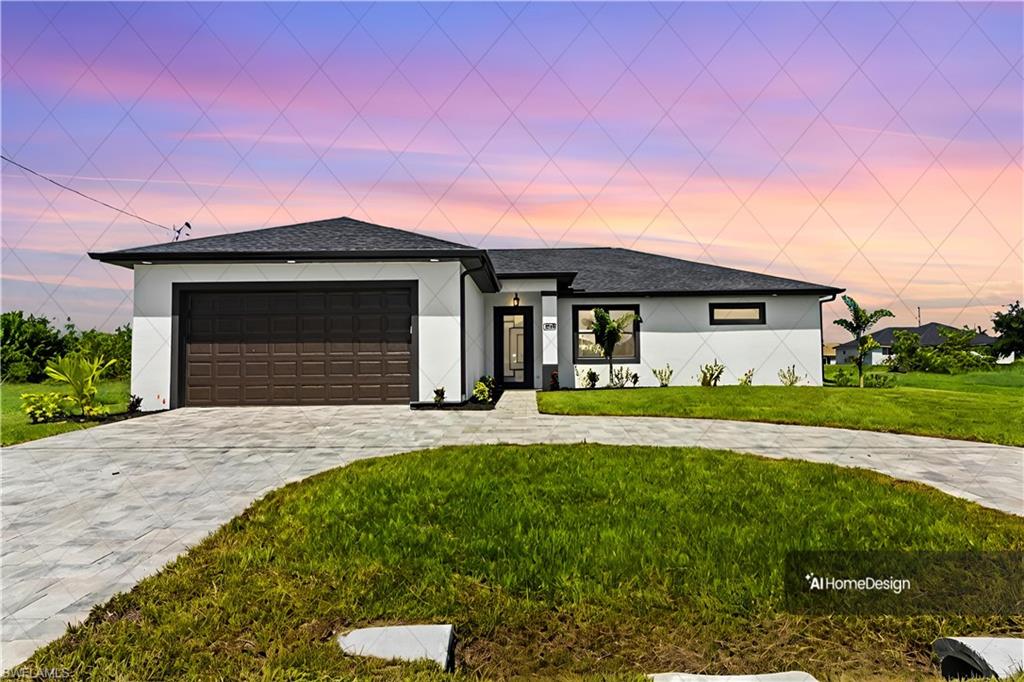
Would you like to sell your home before you purchase this one?
Priced at Only: $525,000
For more Information Call:
Address: 1514 20th Ave, CAPE CORAL, FL 33991
Property Location and Similar Properties
- MLS#: 224054641 ( Residential )
- Street Address: 1514 20th Ave
- Viewed: 7
- Price: $525,000
- Price sqft: $267
- Waterfront: Yes
- Wateraccess: Yes
- Waterfront Type: Canal,Fresh Water
- Year Built: 2024
- Bldg sqft: 1966
- Bedrooms: 4
- Total Baths: 2
- Full Baths: 2
- Garage / Parking Spaces: 2
- Days On Market: 178
- Additional Information
- County: LEE
- City: CAPE CORAL
- Zipcode: 33991
- Subdivision: Cape Coral
- Building: Cape Coral
- Middle School: TRAFALGAR
- High School: OASIS CHARTER OR CHOICE
- Provided by: Saggio Realty, Inc
- Contact: Mike Rivera, SR.
- 239-352-5353

- DMCA Notice
-
DescriptionWelcome to 1514 SW 20th Ave. This beautiful new construction waterfront home is located on a sidewalk lined street and offers incredible views of the freshwater canal along SW 20th ave. The spacious 2,717 sq ft gross, home that boasts, 1,966 sq ft under air, features high ceilings and a modern design, light bright colors with a cocoa contrast, circular paver driveway for easy in and out. It includes 4 large bedrooms w large closets (or a den), 2 baths, and a 2 car garage with epoxy flooring, a full level 3 thick granite and white shaker cabinets, a laundry room for supplies, and an extra pantry food storage space and laundry items, and a laundry tub. All oversized polished neutral tile flooring, tray ceilings, and contrast bands, all Quality Hurricane Impact Glass, and Impact Glass and steel doors. The property is conveniently located within walking distance too Trafalgar Middle and Elementary schools. The kitchen is elegantly designed and includes plenty of shaker cabinets, custom level 3 granite countertops, and stainless steel appliances. The illuminated island is ideal for entertaining family, and guests and connects the kitchen, great room, and dining area, all with stunning views of the canal and potential pool area. The master bedroom offers a walk in closet, a water closet in the master bath, and a modern bathroom with dual sinks and a large glass door, tile shower, and a mosaic waterfall. This home is perfect for relaxation and entertainment, with an ideal location to enjoy stunning Cape Coral sunsets. Situated in a quiet, sidewalk lined neighborhood and close to schools and parks, Publix, Home Depot, Walmart, Lowes, veterans pkwy, Pine Island Rd, and Santa Barbara. This property is perfectly centralized for those seeking both beauty and comfort in their new home. SPECIAL BUILDER FINANCING CREDIT FOR 2 1 BUYDOWN using builders preferred lender. NOTE: A 2 1 buydown is a type of financing that lowers the interest rate on a mortgage by a large amount for the first two years before it rises to the regular, permanent rate.
Payment Calculator
- Principal & Interest -
- Property Tax $
- Home Insurance $
- HOA Fees $
- Monthly -
Features
Bedrooms / Bathrooms
- Additional Rooms: Great Room, Guest Bath, Guest Room, Home Office, Laundry in Residence, Screened Lanai/Porch
- Dining Description: Breakfast Bar, Eat-in Kitchen, Formal
- Master Bath Description: Shower Only
Building and Construction
- Construction: Concrete Block
- Exterior Features: Room for Pool
- Exterior Finish: Stucco
- Floor Plan Type: Great Room, Split Bedrooms
- Flooring: Tile
- Kitchen Description: Pantry
- Roof: Shingle
- Sourceof Measure Living Area: Architectural Plans
- Sourceof Measure Lot Dimensions: Architectural Plans, Survey
- Sourceof Measure Total Area: Architectural Plans, Survey
- Total Area: 2717
Land Information
- Lot Back: 85
- Lot Description: Oversize
- Lot Frontage: 85
- Lot Left: 125
- Lot Right: 125
- Subdivision Number: C4
School Information
- Elementary School: TRAFALGAR ELEMENTARY
- High School: OASIS CHARTER OR CHOICE
- Middle School: TRAFALGAR MIDDLE
Garage and Parking
- Garage Desc: Attached
- Garage Spaces: 2.00
- Parking: 2+ Spaces, Circle Drive, Driveway Paved
Eco-Communities
- Irrigation: Assessment Paid, Reclaimed
- Storm Protection: Impact Resistant Doors, Impact Resistant Windows
- Water: Assessment Paid, Central
Utilities
- Cooling: Ceiling Fans, Central Electric
- Heat: Central Electric
- Internet Sites: Broker Reciprocity, Homes.com, ListHub, NaplesArea.com, Realtor.com
- Pets: No Approval Needed
- Sewer: Assessment Paid, Central
- Windows: Impact Resistant
Amenities
- Amenities: Community Park, Shopping, Sidewalk, Streetlight
- Amenities Additional Fee: 0.00
- Elevator: None
Finance and Tax Information
- Application Fee: 0.00
- Home Owners Association Fee: 0.00
- Mandatory Club Fee: 0.00
- Master Home Owners Association Fee: 0.00
- Tax Year: 2023
- Transfer Fee: 0.00
Other Features
- Approval: None
- Block: 6018
- Boat Access: None
- Development: CAPE CORAL
- Equipment Included: Auto Garage Door, Dishwasher, Disposal, Refrigerator/Freezer, Refrigerator/Icemaker, Self Cleaning Oven, Smoke Detector, Washer/Dryer Hookup
- Furnished Desc: Unfurnished
- Housing For Older Persons: No
- Interior Features: Bar, Built-In Cabinets, Laundry Tub, Smoke Detectors, Volume Ceiling, Walk-In Closet
- Last Change Type: New Listing
- Legal Desc: CAPE CORAL UNIT 95 BLK 6018 PB 25 PG 41 LOTS 6 + 7
- Area Major: CC24 - Cape Coral Unit 71, 92, 94-96
- Mls: Naples
- Parcel Number: 21-44-23-C4-06018.0060
- Possession: At Closing
- Restrictions: None
- Section: 21
- Special Assessment: 0.00
- Special Information: Home Warranty
- The Range: 23E
- View: Canal, Landscaped Area
- Zoning Code: R1-W
Owner Information
- Ownership Desc: Single Family
Similar Properties
Nearby Subdivisions
Anguilla
Ashbury
Bellingham
Blackburn
Blue Water
Cape Coral
Cape Royal
Cape Royal Rep
Country Club Place Condo
Eagle Side Condo
Embers
Emerald Cove
Fairmont
Greendale
Heatherwood Lakes
Lee County Industrial Park
Mandalay
Metes And Bounds
Niblick Pines Condo
Not Applicable
Palmetto Pine Estates
Palmetto Pines Country Club
Par Side Condominium
Royal Hawaiian Club
Royal Tee Country Club Estates
Royaltee Country Club Estate B
Sandoval
Sandoval Ph 3b
Sandoval Ph I Prcl 104
Somerville
Sunvale
Trafalgar Woods
Verdmont
Windwood
Woodlands Of Cape Coral



