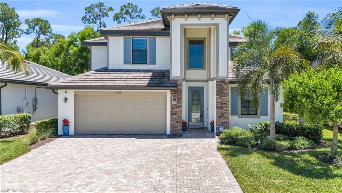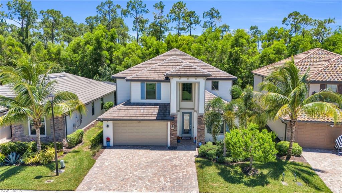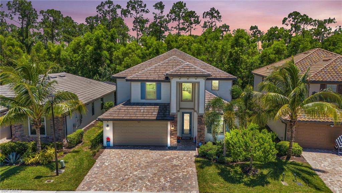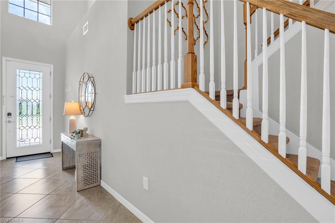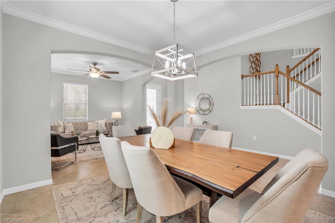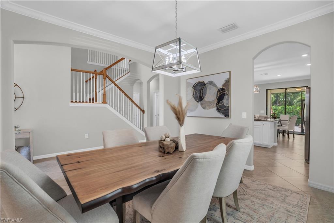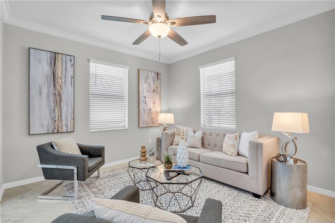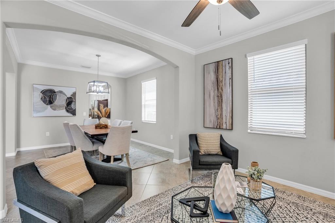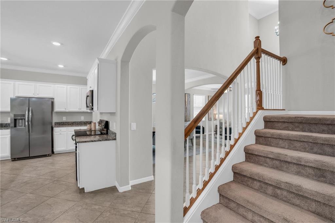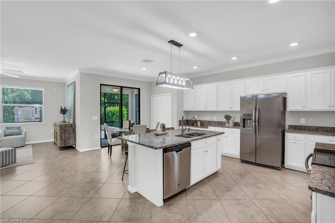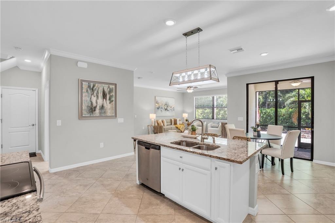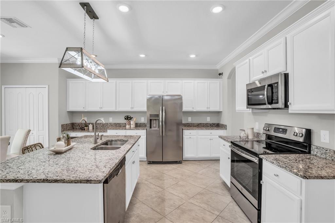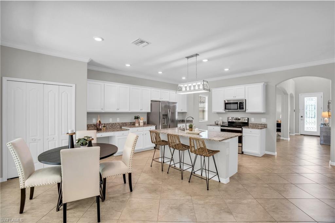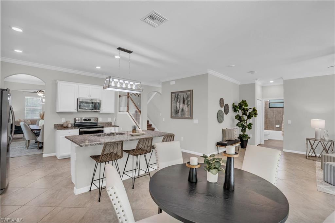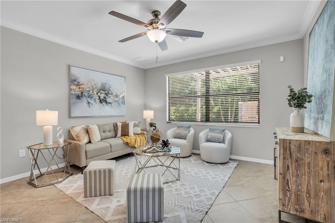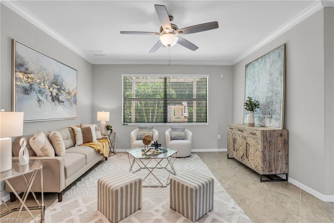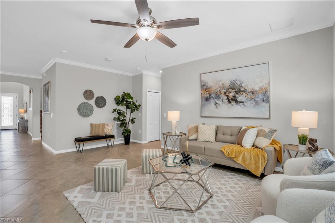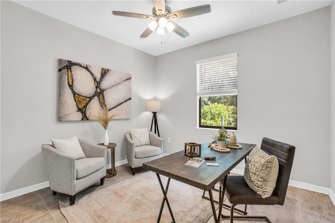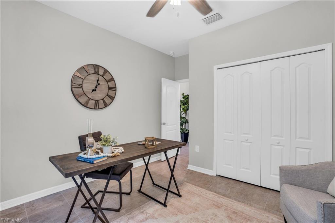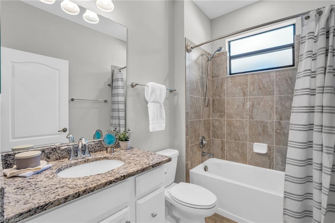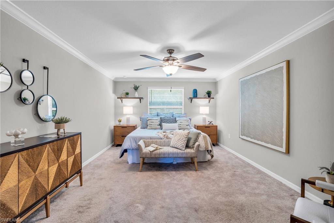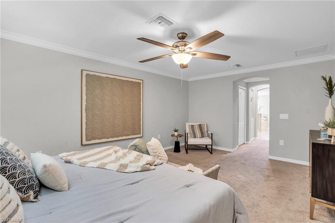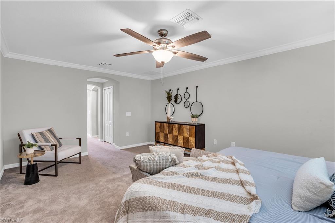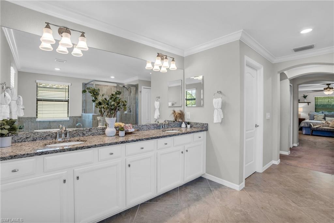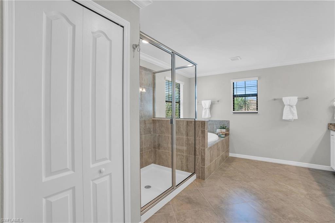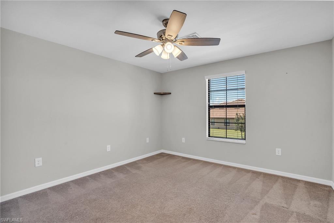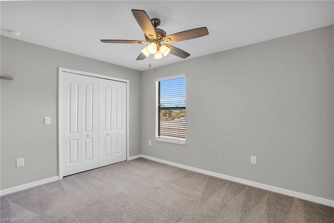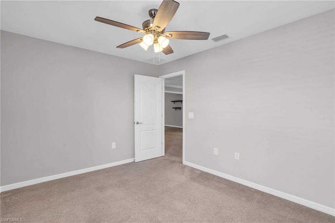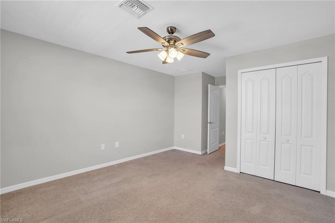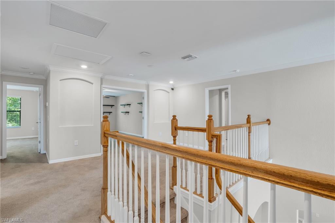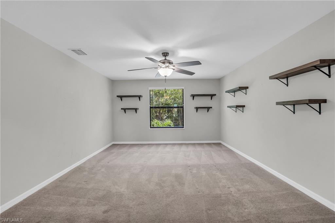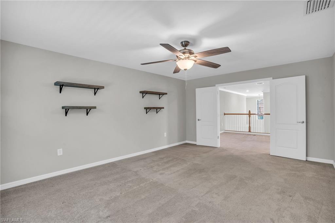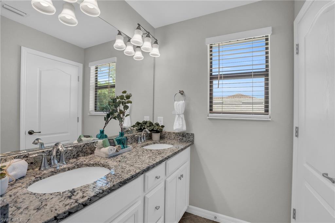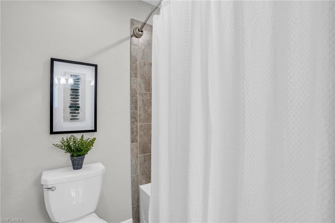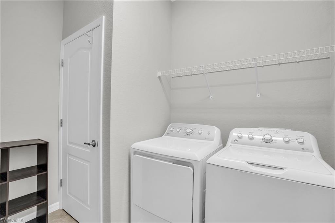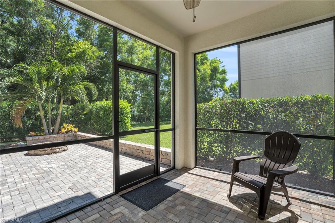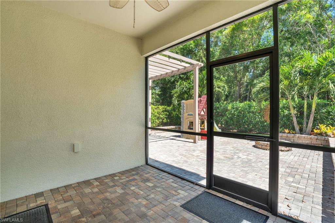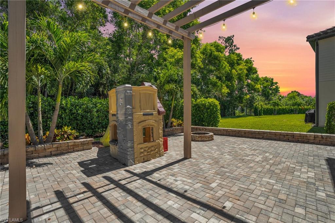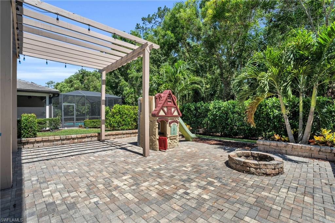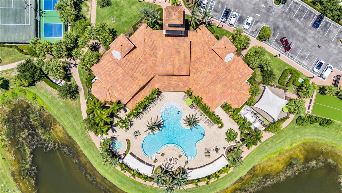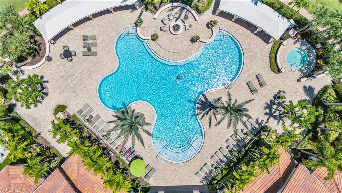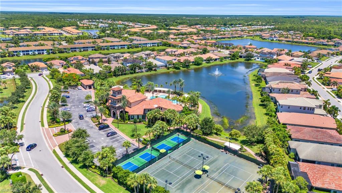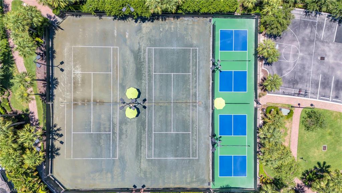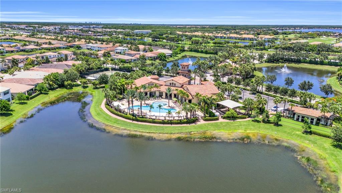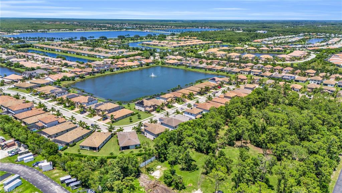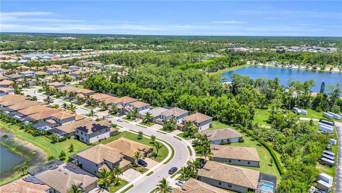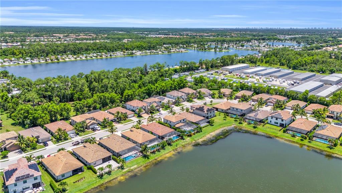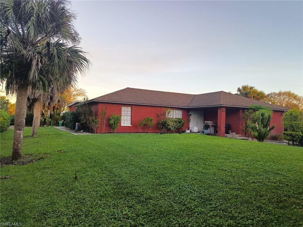9403 Foxglove Ln, NAPLES, FL 34120
Property Photos
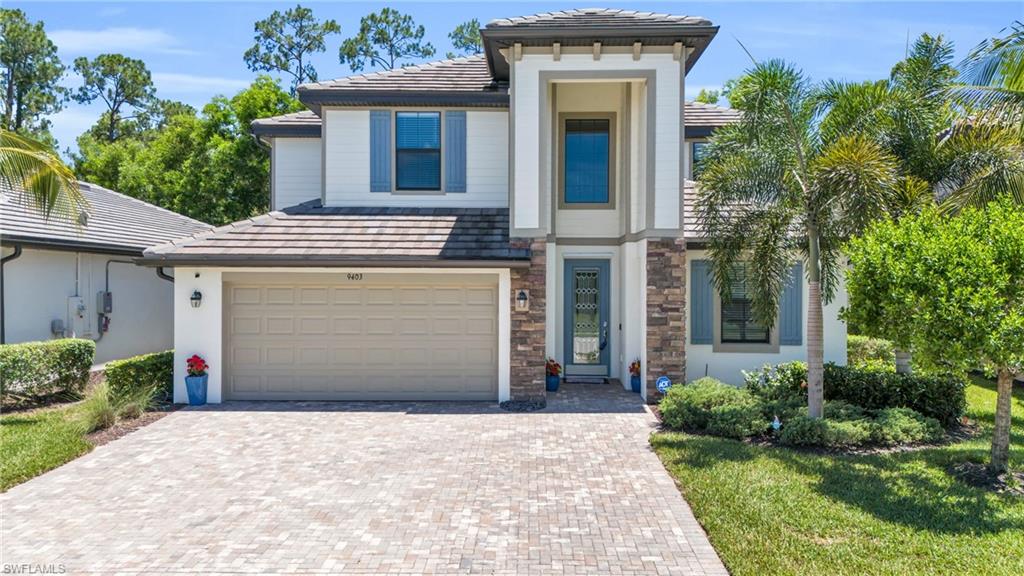
Would you like to sell your home before you purchase this one?
Priced at Only: $890,000
For more Information Call:
Address: 9403 Foxglove Ln, NAPLES, FL 34120
Property Location and Similar Properties
- MLS#: 224054518 ( Residential )
- Street Address: 9403 Foxglove Ln
- Viewed: 8
- Price: $890,000
- Price sqft: $274
- Waterfront: No
- Waterfront Type: None
- Year Built: 2020
- Bldg sqft: 3248
- Bedrooms: 5
- Total Baths: 3
- Full Baths: 3
- Garage / Parking Spaces: 3
- Days On Market: 178
- Additional Information
- County: COLLIER
- City: NAPLES
- Zipcode: 34120
- Subdivision: Bent Creek Preserve
- Building: Bent Creek Preserve
- Provided by: Coldwell Banker Realty
- Contact: Wende Calvert
- 239-262-7131

- DMCA Notice
-
DescriptionJUST REDUCED! Discover this lovely, spacious 5 bedroom home in the highly regarded Bent Creek Preserve. This home offers a grand floor plan featuring an open kitchen, family room space, loft, multiple living spaces on the main level, and a full upstairs family room, providing versatile options to meet your specific needs. Bright and welcoming, this property is ready to welcome you home! Enjoy the convenience of a three car tandem garage and a rare three car driveway pad. The backyard is perfect for entertaining, with pavers, a fire pit, and a beautifully landscaped preserve view. You will love the large kitchen, which includes multiple workstations, a desk space, an island with bar stools, and a complete in kitchen dining area. Living in Bent Creek Preserve feels like a permanent vacation! This gated community in North Naples offers easy access to the airport, downtown Naples, shopping, and dining. The award winning lakeside clubhouse is a hub of activity with an event center, billiard room, state of the art fitness center, lockers, steam room, and showers. Dive into the resort style pool and spa, or engage in a friendly match of tennis, pickleball, bocce ball, or half court basketball. For the little ones, theres even a playground. Bent Creek Preserve isnt just a place to liveits a lifestyle. Welcome to your dream home!
Payment Calculator
- Principal & Interest -
- Property Tax $
- Home Insurance $
- HOA Fees $
- Monthly -
Features
Bedrooms / Bathrooms
- Additional Rooms: Den - Study, Great Room, Home Office, Laundry in Residence, Screened Lanai/Porch
- Dining Description: Breakfast Bar, Dining - Family, Formal
- Master Bath Description: Dual Sinks, Separate Tub And Shower
Building and Construction
- Construction: Concrete Block
- Exterior Features: Patio
- Exterior Finish: Stucco
- Floor Plan Type: 2 Story
- Flooring: Tile
- Kitchen Description: Island, Pantry
- Roof: Tile
- Sourceof Measure Living Area: Architectural Plans
- Sourceof Measure Lot Dimensions: Architectural Plans
- Sourceof Measure Total Area: Architectural Plans
- Total Area: 4080
Land Information
- Lot Back: 52
- Lot Description: Regular
- Lot Frontage: 52
- Lot Left: 115
- Lot Right: 115
- Subdivision Number: 184220
Garage and Parking
- Garage Desc: Attached
- Garage Spaces: 3.00
Eco-Communities
- Irrigation: Central
- Storm Protection: Shutters - Manual
- Water: Central
Utilities
- Cooling: Ceiling Fans, Central Electric
- Heat: Central Electric
- Internet Sites: Broker Reciprocity, Homes.com, ListHub, NaplesArea.com, Realtor.com
- Pets Limit Max Weight: 100
- Pets: Limits
- Road: Paved Road
- Sewer: Central
- Windows: Single Hung
Amenities
- Amenities: Basketball, Billiards, Bocce Court, Clubhouse, Community Pool, Community Spa/Hot tub, Exercise Room, Pickleball, Play Area, Tennis Court
- Amenities Additional Fee: 0.00
- Elevator: None
Finance and Tax Information
- Application Fee: 150.00
- Home Owners Association Desc: Mandatory
- Home Owners Association Fee: 0.00
- Mandatory Club Fee: 0.00
- Master Home Owners Association Fee Freq: Quarterly
- Master Home Owners Association Fee: 1105.00
- Tax Year: 2023
- Total Annual Recurring Fees: 4420
- Transfer Fee: 0.00
Rental Information
- Min Daysof Lease: 30
Other Features
- Approval: Application Fee, Buyer
- Association Mngmt Phone: (239) 261-3440
- Boat Access: None
- Development: BENT CREEK PRESERVE
- Equipment Included: Dishwasher, Disposal, Dryer, Microwave, Refrigerator, Smoke Detector, Washer
- Furnished Desc: Unfurnished
- Housing For Older Persons: No
- Interior Features: Pantry, Smoke Detectors, Walk-In Closet
- Last Change Type: Price Decrease
- Legal Desc: BENT CREEK PRESERVE PHASE 2A LOT 313
- Area Major: NA31 - E/O Collier Blvd N/O Vanderbilt
- Mls: Naples
- Parcel Number: 23915006066
- Possession: At Closing
- Restrictions: Architectural
- Section: 26
- Special Assessment: 0.00
- Special Information: Seller Disclosure Available
- The Range: 26
- View: Landscaped Area
Owner Information
- Ownership Desc: Single Family
Similar Properties
Nearby Subdivisions
Abaco Pointe
Acreage
Acreage Header
Arboretum
Avion Woods
Bent Creek Preserve
Bramble Pointe
Bristol Pines
Bucks Run
Canopy
Cape Coral
Coach Homes At Heritage Bay
Cobalt Cove
Compass Landing
Corkscrew Island
Courtyards At Golden Gate
Covent Garden
Crystal Lake Rv Resort
Estates At Heritage Bay
Golden Gate Est Unit 49
Golden Gate Estate
Golden Gate Estate Unit 4
Golden Gate Estates
Greyhawk At Golf Club Of The E
Groves At Orange Blossom
Hedgestone
Heritage Bay
Hideaway Harbor
Hollybrook
Ironstone
Lamorada
Logan Woods
Mockingbird Crossing
Naples 701
Nautica Landing
Nickel Ridge
Not Applicable
Orange Blossom Ranch
Quarry Shores
Quartz Cove
Ranchorange Blossom Ph 4
Richmond Park
Shady Hollow
Silverstone
Skysail
Slate Court
Sterling Hill
Terrace
Terreno At Valencia
The Groves At Orange Blossom R
The Preserve At Bristol Pines
The Quarry
The Vistas
Tuscany Cove
Tuscany Pointe
Twin Eagles
Valencia Country Club
Valencia Lakes
Valencia Trails
Vanderbilt Country Club
Ventana Pointe
Waterford At Vanderbilt Countr
Waterways Of Naples
Waterways Of Naples Unit
Weber Woods
Wedgewood
Wicklow
Wisteria



