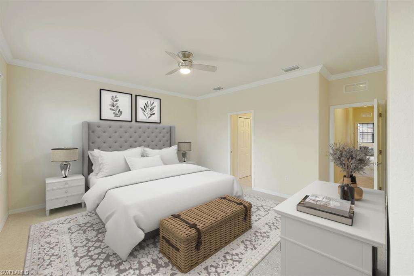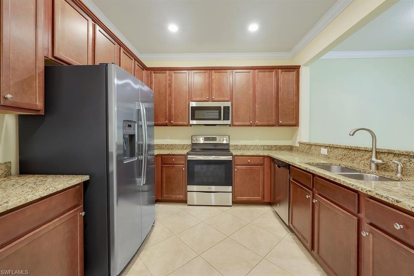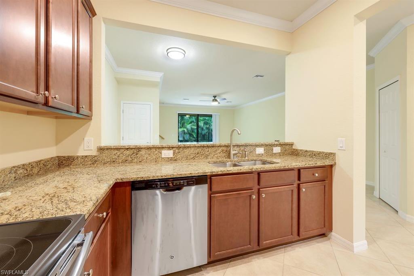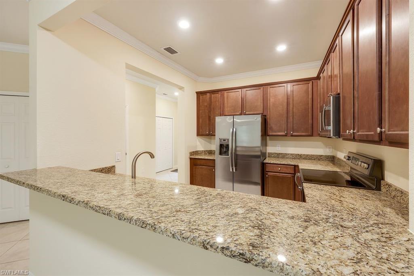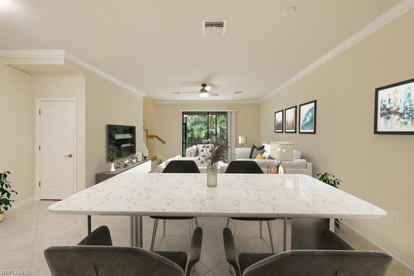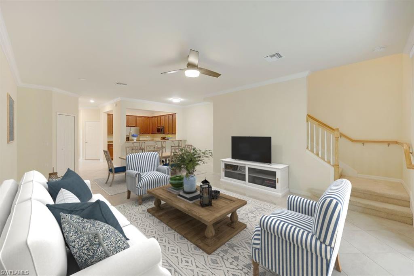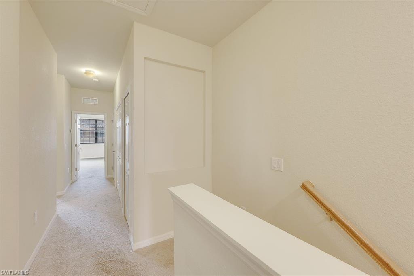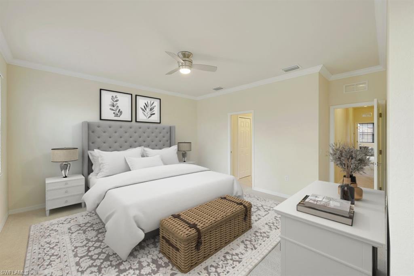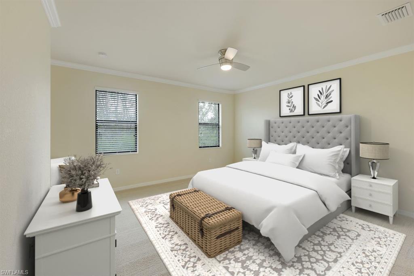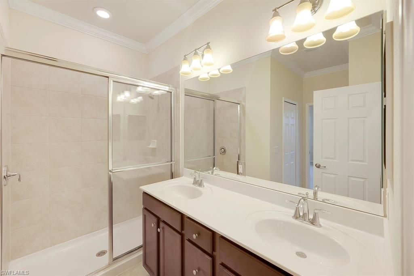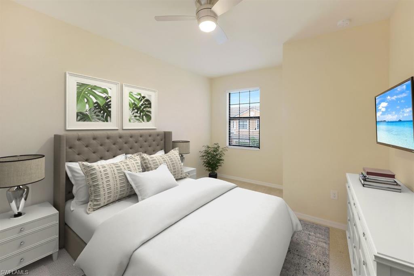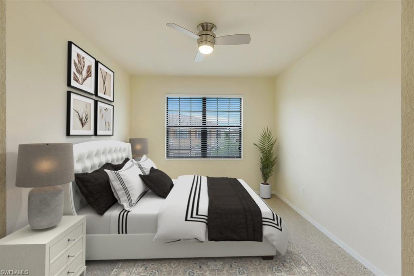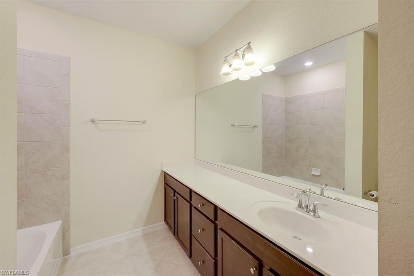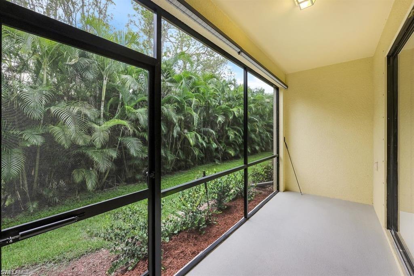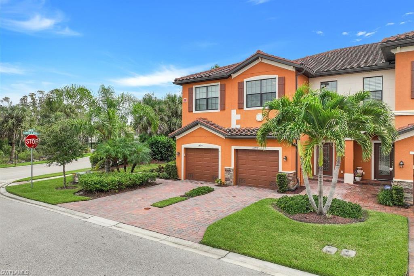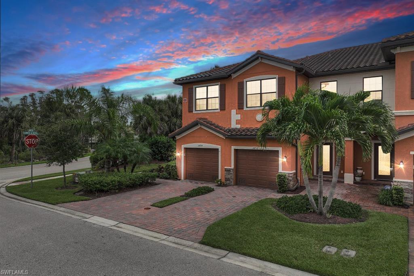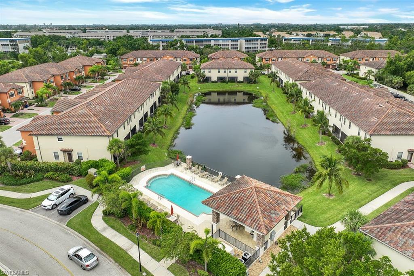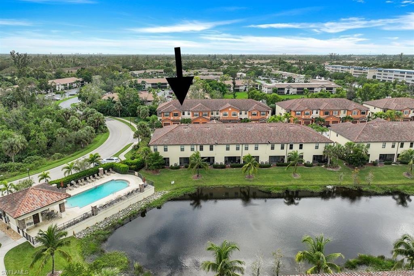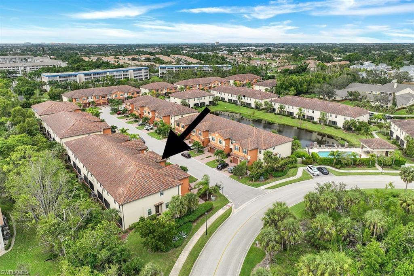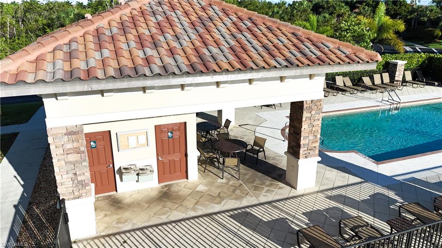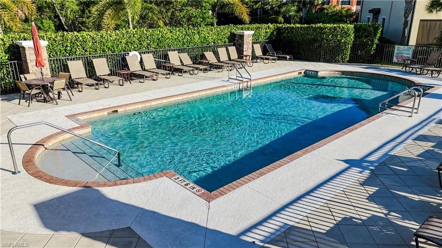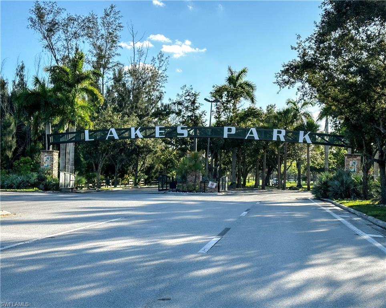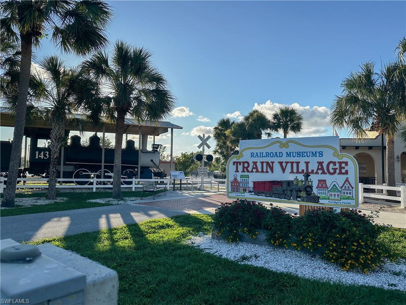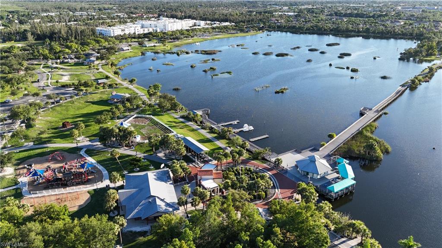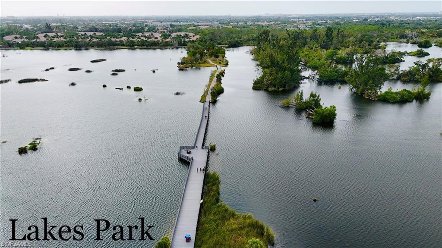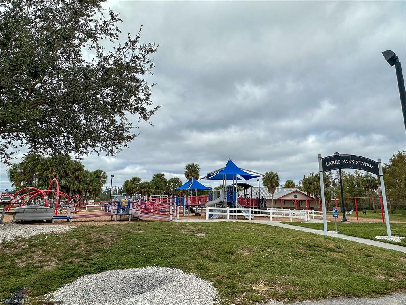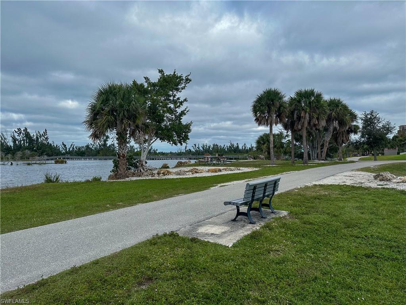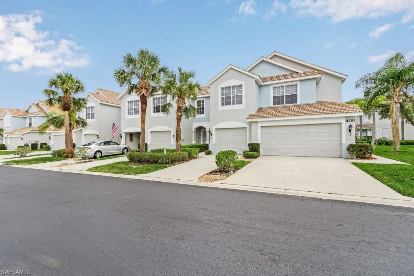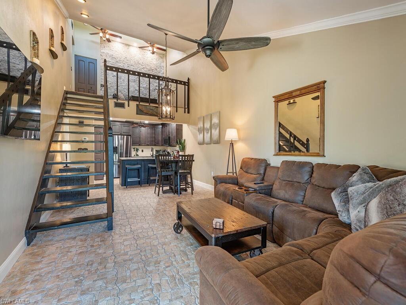14712 Summer Rose Way, FORT MYERS, FL 33919
Property Photos
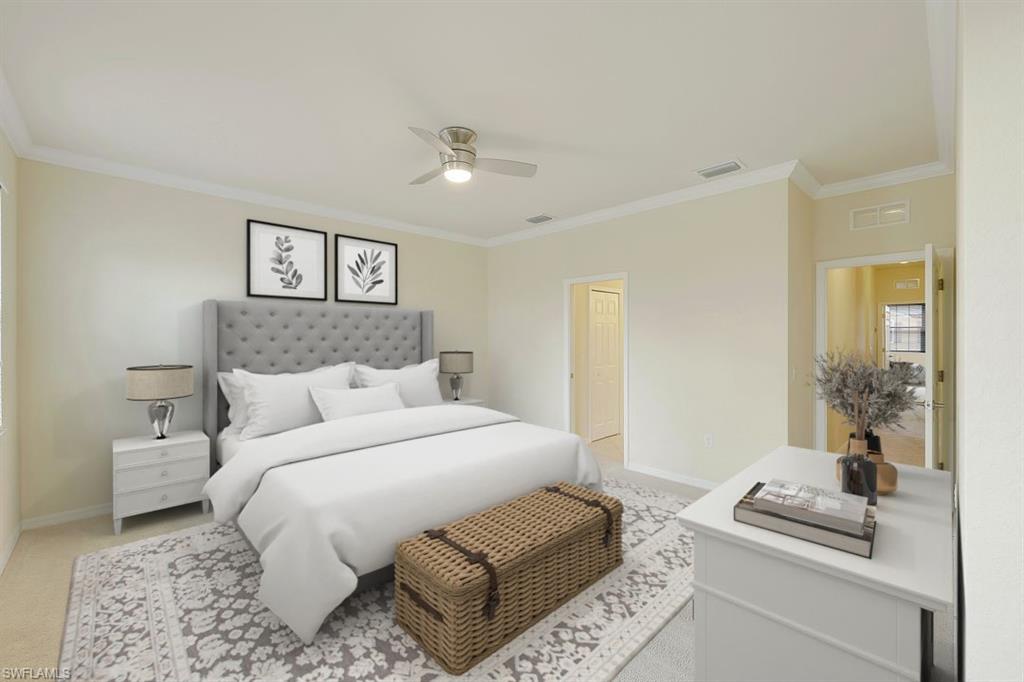
Would you like to sell your home before you purchase this one?
Priced at Only: $344,000
For more Information Call:
Address: 14712 Summer Rose Way, FORT MYERS, FL 33919
Property Location and Similar Properties
- MLS#: 224054075 ( Residential )
- Street Address: 14712 Summer Rose Way
- Viewed: 4
- Price: $344,000
- Price sqft: $177
- Waterfront: No
- Waterfront Type: None
- Year Built: 2017
- Bldg sqft: 1942
- Bedrooms: 3
- Total Baths: 3
- Full Baths: 2
- 1/2 Baths: 1
- Garage / Parking Spaces: 1
- Days On Market: 85
- Additional Information
- County: LEE
- City: FORT MYERS
- Zipcode: 33919
- Subdivision: Summerlin Place
- Building: Summerlin Place
- Provided by: Coldwell Banker Realty
- Contact: Alyssa Robinson
- 239-263-3300

- DMCA Notice
-
DescriptionWelcome to this charming townhome, featuring a range of desirable amenities designed for modern living. Inside, enjoy the convenience of upstairs laundry and the elegance of crown molding throughout. The master suite boasts his and her walk in closets, providing ample storage space. Additional features include outdoor storage and an attached one car garage. One of the unique highlights of this home is the ability to watch SpaceX launches directly from your upstairs window! Relax in the quiet lanai, which faces a preserve, ensuring maximum privacy and tranquility. Located just 2.2 miles away is the 300 acre Lakes Park, a local treasure ideal for family activities. Enjoy playgrounds, train rides, a museum, weekly farmers markets, scenic nature trails, walking paths, serene lakes, and beautiful gardens. The park also offers pavilions, a concession stand, and rentals, making it a perfect spot for gatherings and recreation. Situated just north of Gladiolus Blvd at the intersection of Summerlin and Lakewood Blvd, this townhome offers a highly convenient location. Everything you need is within reach from pristine beaches and diverse dining options to shopping centers, schools, and hospitals. Dont miss the opportunity to make this wonderful home yours. Schedule a visit today and discover all it has to offer!
Payment Calculator
- Principal & Interest -
- Property Tax $
- Home Insurance $
- HOA Fees $
- Monthly -
Features
Bedrooms / Bathrooms
- Additional Rooms: Family Room, Guest Bath, Guest Room, Laundry in Residence, Screened Lanai/Porch
- Dining Description: Breakfast Bar, Dining - Living
- Master Bath Description: Dual Sinks
Building and Construction
- Construction: Concrete Block
- Exterior Features: Patio, Privacy Wall, Storage
- Exterior Finish: Stone, Stucco
- Floor Plan Type: 2 Story
- Flooring: Tile
- Kitchen Description: Pantry
- Roof: Tile
- Sourceof Measure Living Area: Property Appraiser Office
- Sourceof Measure Lot Dimensions: Property Appraiser Office
- Sourceof Measure Total Area: Property Appraiser Office
- Total Area: 2351
Land Information
- Lot Back: 20
- Lot Description: Regular
- Lot Frontage: 20
- Lot Left: 91
- Lot Right: 91
- Subdivision Number: 51
Garage and Parking
- Garage Desc: Attached
- Garage Spaces: 1.00
- Parking: Driveway Paved
Eco-Communities
- Irrigation: Reclaimed
- Storm Protection: Shutters - Manual
- Water: Central
Utilities
- Cooling: Ceiling Fans, Central Electric
- Heat: Central Electric
- Internet Sites: Broker Reciprocity, Homes.com, ListHub, NaplesArea.com, Realtor.com
- Pets: Limits
- Sewer: Central
- Windows: Single Hung
Amenities
- Amenities: Community Pool
- Amenities Additional Fee: 0.00
- Elevator: None
Finance and Tax Information
- Application Fee: 100.00
- Home Owners Association Desc: Mandatory
- Home Owners Association Fee: 0.00
- Mandatory Club Fee: 0.00
- Master Home Owners Association Fee Freq: Quarterly
- Master Home Owners Association Fee: 950.00
- Tax Year: 2023
- Total Annual Recurring Fees: 3800
- Transfer Fee: 0.00
Rental Information
- Min Daysof Lease: 180
Other Features
- Approval: Application Fee, Buyer, Tenant
- Association Mngmt Phone: 239-728-6100
- Boat Access: None
- Development: SUMMERLIN PLACE
- Equipment Included: Auto Garage Door, Cooktop - Electric, Dishwasher, Dryer, Microwave, Refrigerator/Freezer, Washer
- Furnished Desc: Unfurnished
- Housing For Older Persons: No
- Interior Features: Built-In Cabinets, Internet Available, Pantry, Smoke Detectors, Walk-In Closet
- Last Change Type: New Listing
- Legal Desc: SUMMERLIN PLACE AS DESC IN INST# 2014000200056 LOT 65
- Area Major: FM17 - Fort Myers Area
- Mls: Naples
- Parcel Number: 27-45-24-51-00000.0650
- Possession: At Closing
- Restrictions: Deeded, No RV
- Section: 27
- Special Assessment: 0.00
- The Range: 24E
- View: Landscaped Area, Preserve
- Zoning Code: RPD
Owner Information
- Ownership Desc: Single Family
Similar Properties
Nearby Subdivisions



