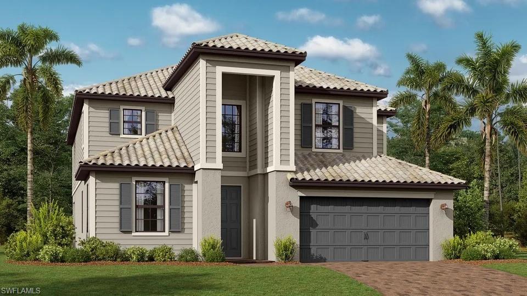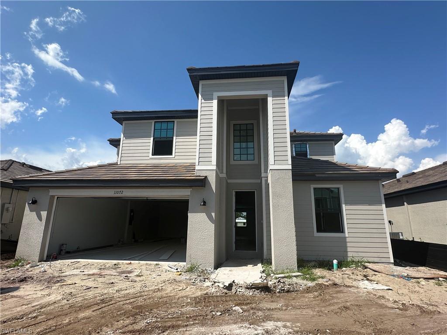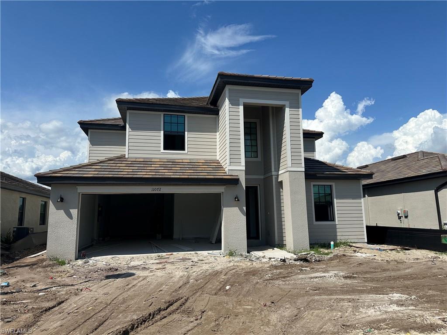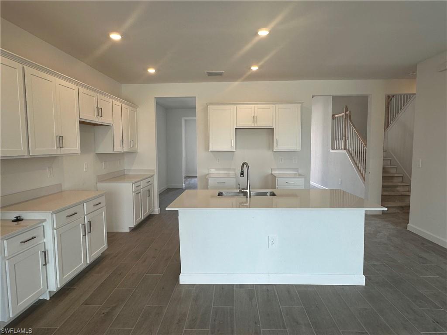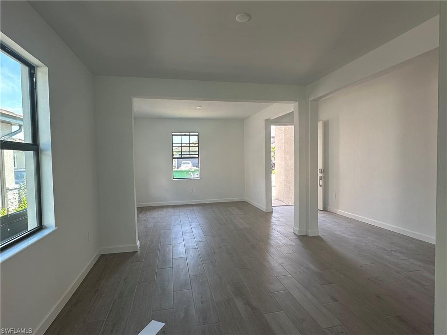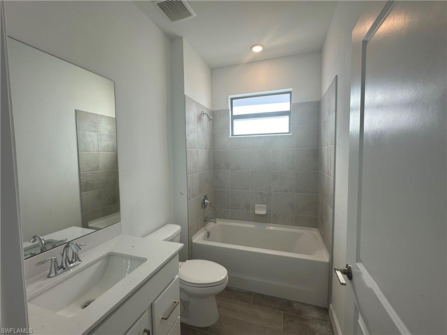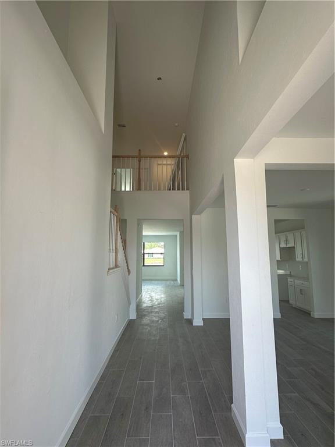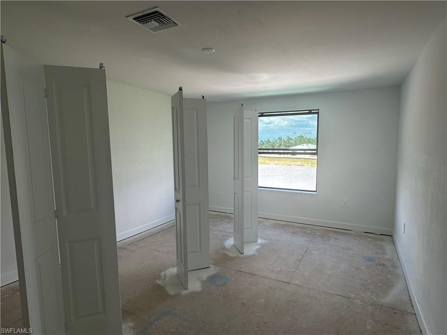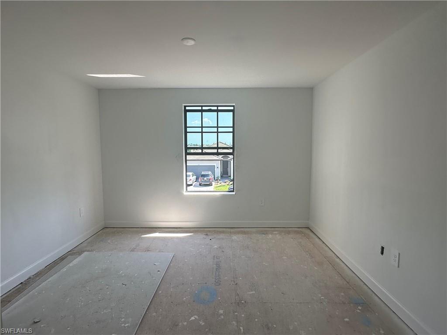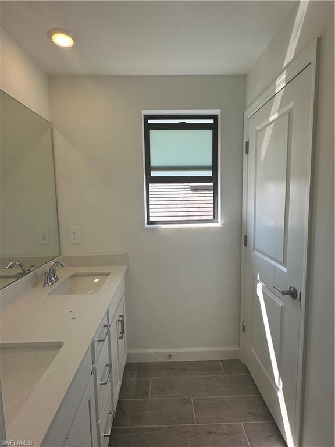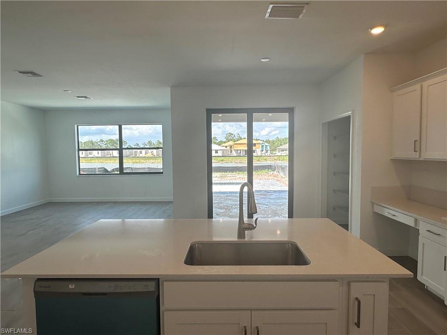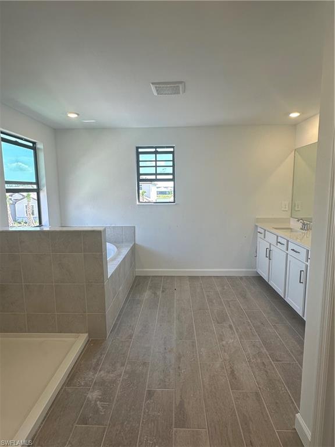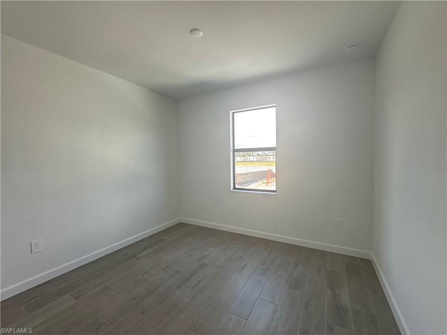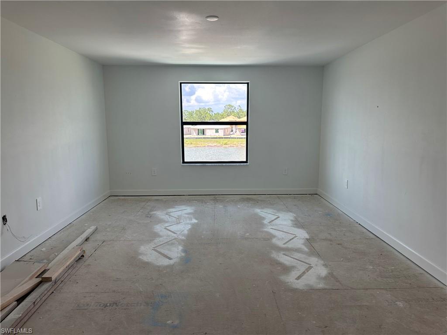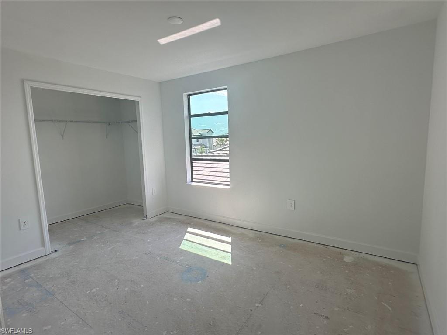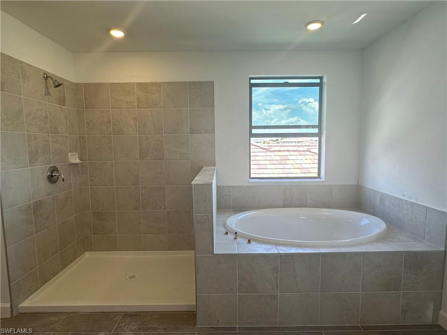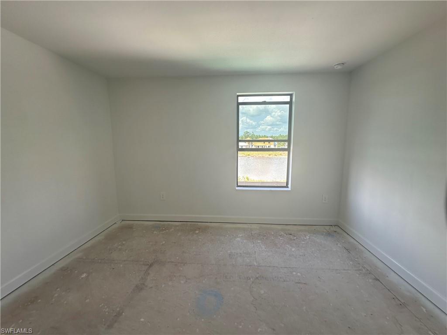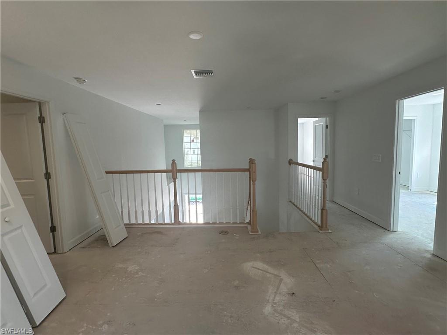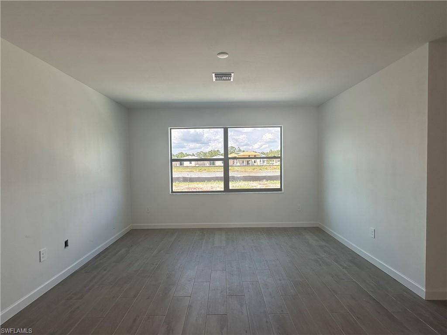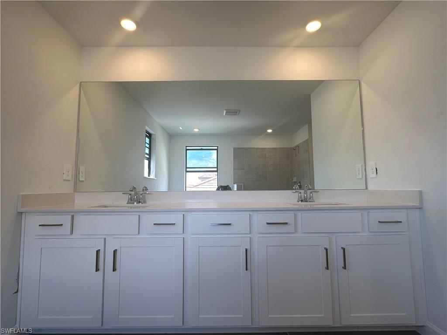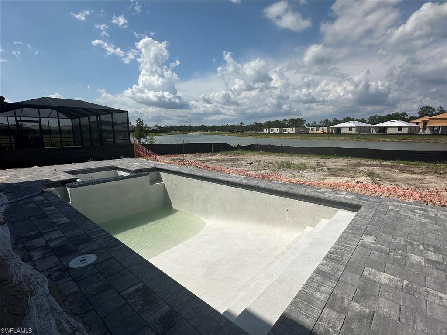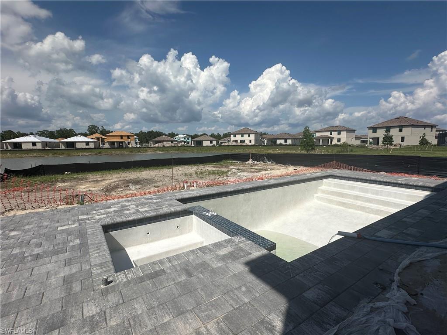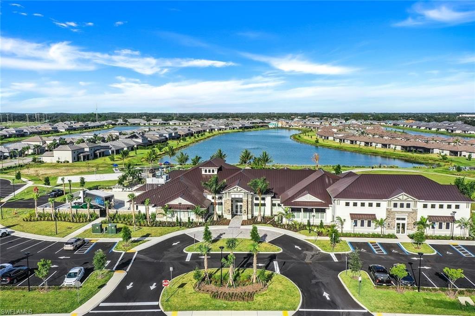3822 Passion Vine Dr, ALVA, FL 33920
Property Photos
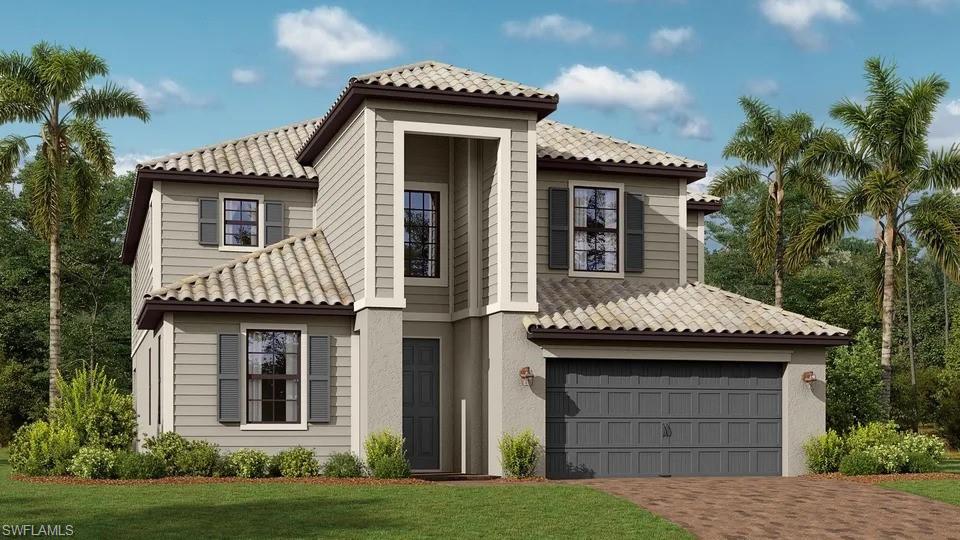
Would you like to sell your home before you purchase this one?
Priced at Only: $482,999
For more Information Call:
Address: 3822 Passion Vine Dr, ALVA, FL 33920
Property Location and Similar Properties
- MLS#: 224053949 ( Residential )
- Street Address: 3822 Passion Vine Dr
- Viewed: 3
- Price: $482,999
- Price sqft: $149
- Waterfront: No
- Waterfront Type: None
- Year Built: 2024
- Bldg sqft: 3231
- Bedrooms: 5
- Total Baths: 3
- Full Baths: 3
- Garage / Parking Spaces: 2
- Days On Market: 87
- Additional Information
- County: LEE
- City: ALVA
- Zipcode: 33920
- Subdivision: River Hall
- Building: Hampton Lakes
- Provided by: Lennar Realty Inc
- Contact: Dave Meyers
- 239-278-1177

- DMCA Notice
-
DescriptionHampton Lakes is a collection of new single family homes for sale at the River Hall masterplan in Alva, FL. This gated community is designed to cater to active lifestyles, featuring an array of amenities including a fitness center, resort style pool and tennis, pickle ball and bocce ball courts. This spacious two story home features an open layout among the kitchen, breakfast nook and Great Room with access to a lanai. A separate formal dining room and living room feature toward the front of the home for versatile living, while an additional bedroom is tucked away for guests. The second level includes four secondary bedrooms, a luxe owners suite and a multipurpose bonus room. Prices and features may vary and are subject to change. Photos are for illustrative purposes only. Estimated delivery date is mid to late 2024.
Payment Calculator
- Principal & Interest -
- Property Tax $
- Home Insurance $
- HOA Fees $
- Monthly -
Features
Bedrooms / Bathrooms
- Additional Rooms: Family Room, Guest Bath, Guest Room, Laundry in Residence, Screened Lanai/Porch
- Dining Description: Breakfast Bar, Eat-in Kitchen, Formal
- Master Bath Description: Dual Sinks, Shower Only
Building and Construction
- Construction: Concrete Block
- Exterior Features: Patio, Sprinkler Auto
- Exterior Finish: Stucco
- Floor Plan Type: Split Bedrooms
- Flooring: Carpet, Tile
- Kitchen Description: Island, Pantry, Walk-In Pantry
- Roof: Tile
- Sourceof Measure Living Area: Architectural Plans
- Sourceof Measure Lot Dimensions: Property Appraiser Office
- Sourceof Measure Total Area: Architectural Plans
- Total Area: 3231
Land Information
- Lot Back: 52
- Lot Description: Regular
- Lot Frontage: 52
- Lot Left: 145
- Lot Right: 145
Garage and Parking
- Garage Desc: Attached
- Garage Spaces: 2.00
- Parking: Driveway Paved
Eco-Communities
- Irrigation: Lake/Canal, Reclaimed
- Storm Protection: Shutters - Manual
- Water: Central
Utilities
- Cooling: Central Electric
- Heat: Central Electric
- Internet Sites: Broker Reciprocity, Homes.com, ListHub, NaplesArea.com, Realtor.com
- Pets: With Approval
- Road: Paved Road, Private Road
- Sewer: Central
- Windows: Single Hung, Sliding
Amenities
- Amenities: Billiards, Bocce Court, Clubhouse, Community Pool, Community Room, Exercise Room, Library, Play Area, Sidewalk, Streetlight, Tennis Court, Underground Utility
- Amenities Additional Fee: 0.00
- Elevator: None
Finance and Tax Information
- Application Fee: 0.00
- Home Owners Association Desc: Mandatory
- Home Owners Association Fee: 0.00
- Mandatory Club Fee: 0.00
- Master Home Owners Association Fee Freq: Monthly
- Master Home Owners Association Fee: 236.90
- One Time Othe Fee: 1625
- Special Assessment Fee Freq: Annually
- Tax Year: 2020
- Total Annual Recurring Fees: 4324
- Transfer Fee: 0.00
Rental Information
- Min Daysof Lease: 30
Other Features
- Approval: Buyer
- Association Mngmt Phone: 0000000000
- Boat Access: None
- Development: RIVER HALL
- Equipment Included: Auto Garage Door, Dishwasher, Disposal, Dryer, Freezer, Microwave, Range, Refrigerator/Icemaker, Self Cleaning Oven, Smoke Detector, Washer
- Furnished Desc: Unfurnished
- Golf Type: Golf Bundled
- Housing For Older Persons: No
- Interior Features: Built-In Cabinets, Cable Prewire, Foyer, French Doors, Laundry Tub, Pantry, Smoke Detectors, Walk-In Closet
- Last Change Type: New Listing
- Area Major: FE04 - East Fort Myers Area
- Mls: Naples
- Possession: At Closing
- Restrictions: Architectural, Deeded, No Commercial
- Special Assessment: 1480.32
- Special Information: Home Warranty
- View: Preserve
Owner Information
- Ownership Desc: Single Family
Nearby Subdivisions
Alva
Ashton Oaks
Cascades
Cascadesriver Hall Ph 1b
Country Club
Hampton Lakes
Hampton Lksriver Hall Ph 01
Hampton Lksriver Hall Ph 1
Hampton Lksriver Hall South
Hickey Creekside
Lehigh Acres
North River Estates
Oak Park Village Co-op Inc
River Hall
River Hall Cc Ph 01
River Hall Country Club Ph 2
River Oaks
River Ridge Estates Unrecorded
River Ridge Sub
Riverwind Cove
Riverwind Cove Ph 03
Serengeti
Telegraph Creek Estates
Terrawalk
Villa River Estates



