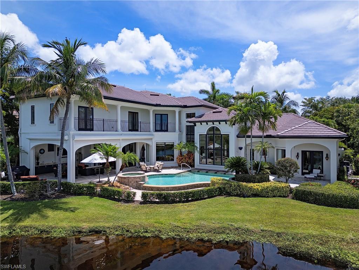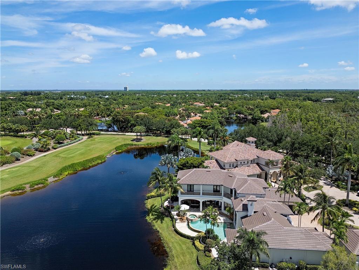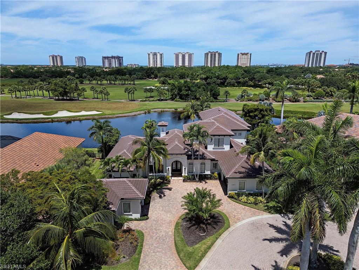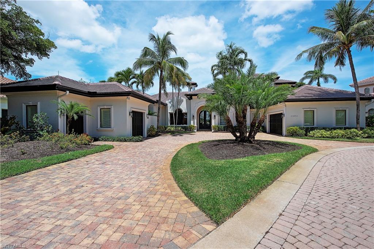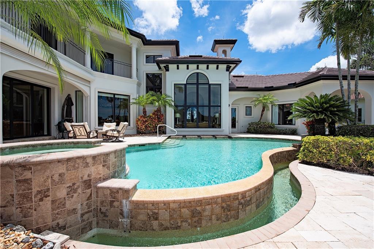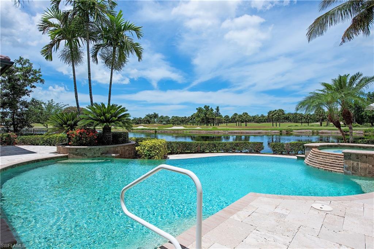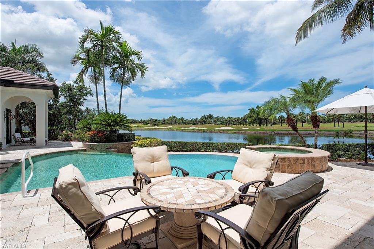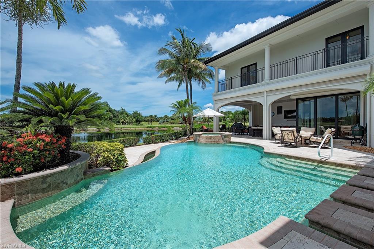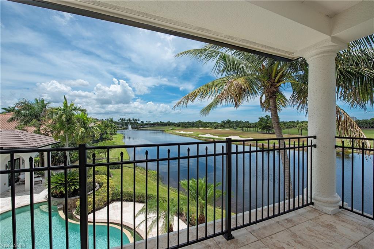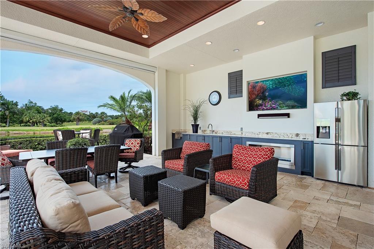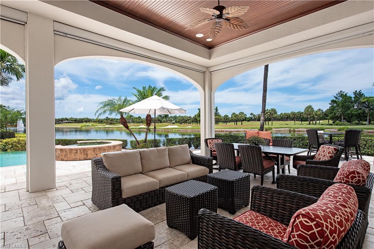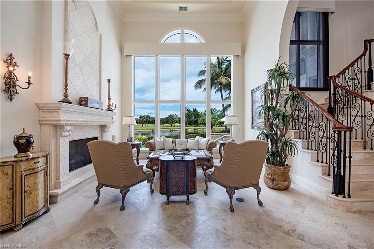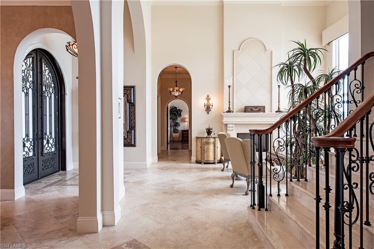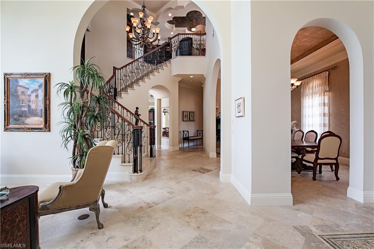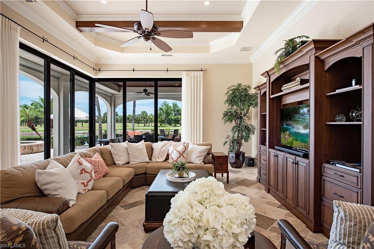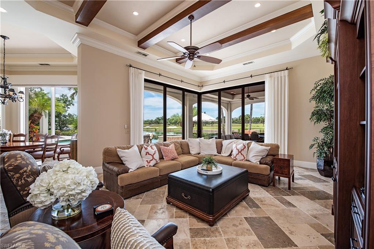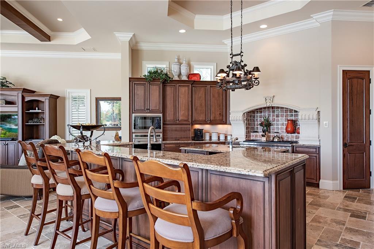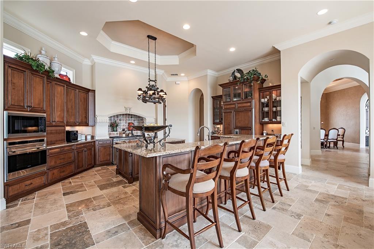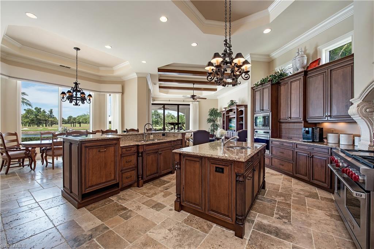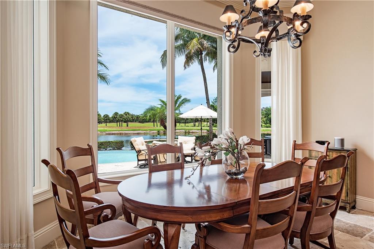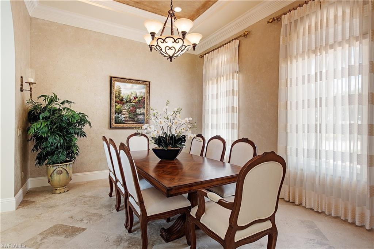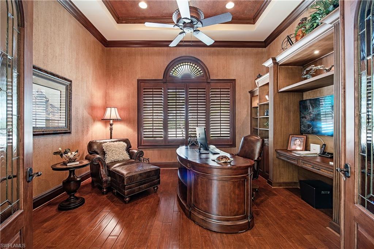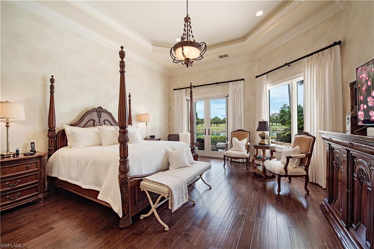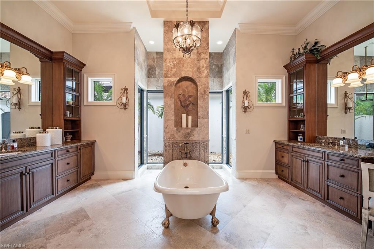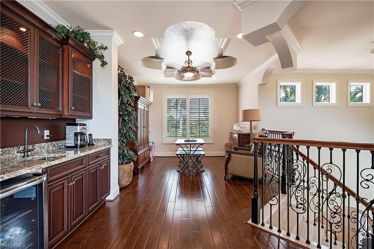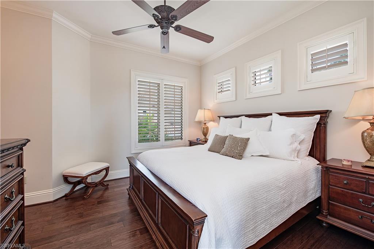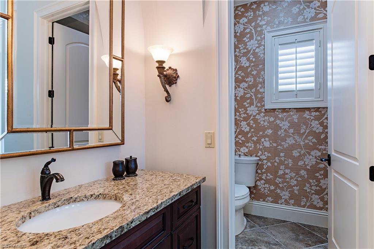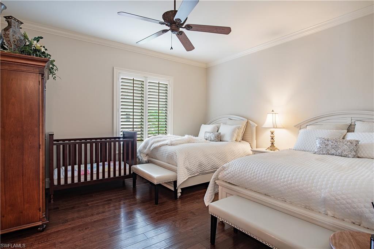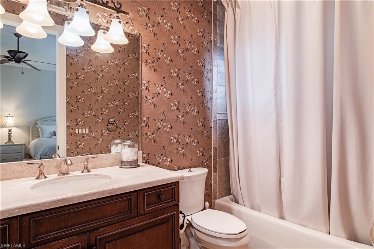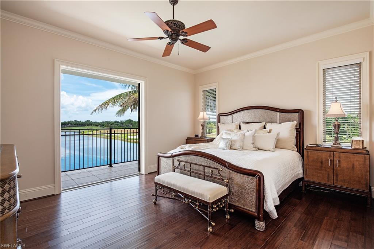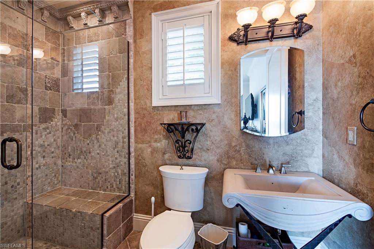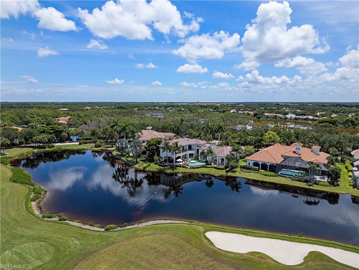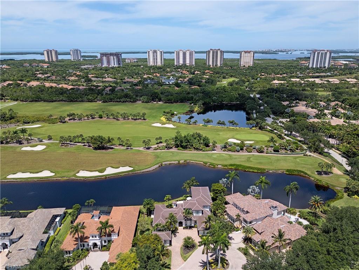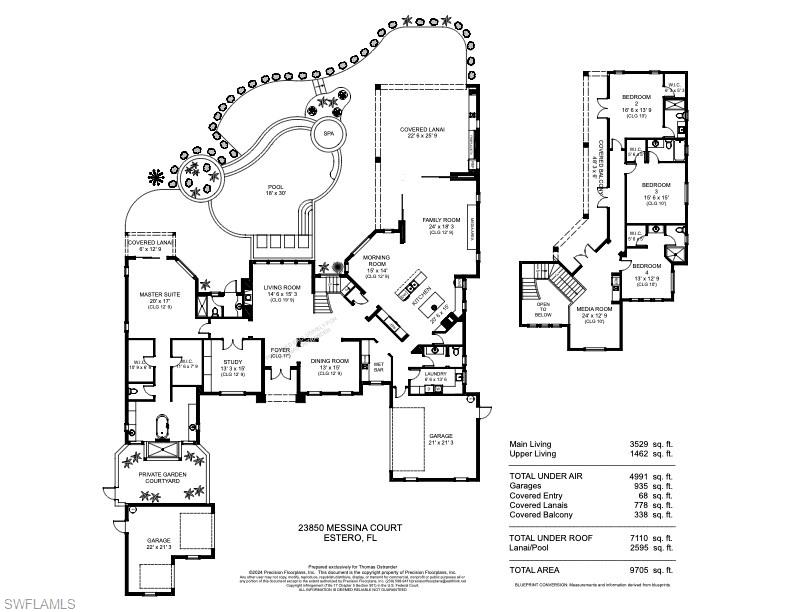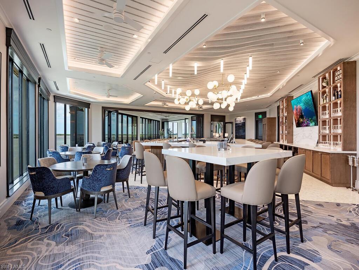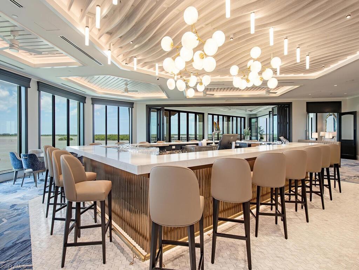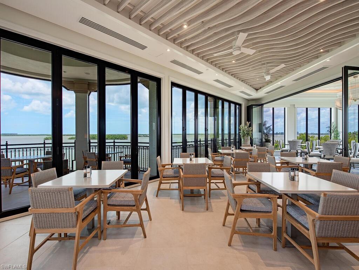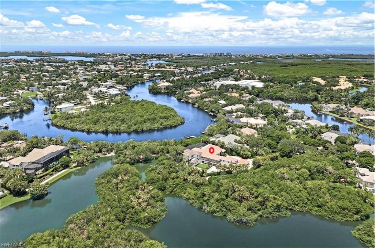23850 Messina Ct, ESTERO, FL 34134
Property Photos
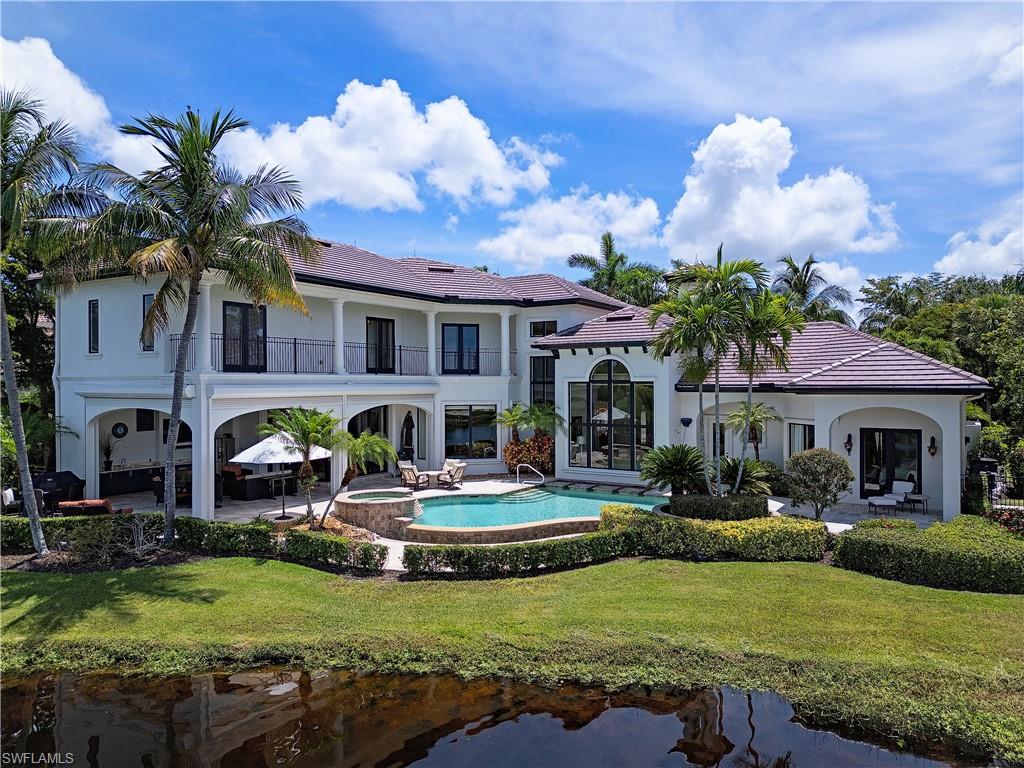
Would you like to sell your home before you purchase this one?
Priced at Only: $4,995,000
For more Information Call:
Address: 23850 Messina Ct, ESTERO, FL 34134
Property Location and Similar Properties
- MLS#: 224053649 ( Residential )
- Street Address: 23850 Messina Ct
- Viewed: 8
- Price: $4,995,000
- Price sqft: $1,001
- Waterfront: Yes
- Wateraccess: Yes
- Waterfront Type: Lake
- Year Built: 2005
- Bldg sqft: 4991
- Bedrooms: 4
- Total Baths: 6
- Full Baths: 5
- 1/2 Baths: 1
- Garage / Parking Spaces: 3
- Days On Market: 180
- Additional Information
- County: LEE
- City: ESTERO
- Zipcode: 34134
- Subdivision: The Colony At Pelican Landing
- Building: Messina Court
- Provided by: Compass Florida LLC
- Contact: Tom Ostrander
- 305-851-2820

- DMCA Notice
-
DescriptionExquisitely designed 2 story turnkey furnished estate home located in the exclusive enclave of Messina Ct within The Colony Golf and Bay Club. Constructed in 2005 to the meticulous standards of its original owners, this home occupies one of the most scenic Golf view waterfront lots in The Colony. Boasting ceilings up to 20 ft and expansive floor to ceiling windows, it offers breathtaking views over the infinity pool and patio, spanning three fairways, the Country Club, and the 18th hole with its iconic fountainpresenting a unique southwest Florida vista with no neighboring homes in sight. The home showcases premium details including hurricane impact windows and doors, marble and wood floors, a marble staircase, expansive zero corner pocketing sliders, 4 bedroom suites, 5.5 baths including a lavish pool bath, electric hurricane shutters, electric lanai screens, an outdoor linear fireplace, and a 3 car plus separate Golf Cart garage. In 2023, the exterior was refreshed with light paint and a new flat tile roof with dark gutters, offering contemporary 2024 curb appeal. The Chefs oversized kitchen features Wolf and Subzero appliances, a six burner gas range, 3 ovens, and multiple prep areas. The primary suite includes custom closets, a floating tub, and a fully glassed in garden shower area encircled by a walled courtyard for privacy. The second level ensures ultimate guest privacy with 3 ensuite bedrooms, a large gathering area with a beverage fridge and coffee bar, and access to a private balcony. Living at The Colony grants access to the newly renovated private waterfront Bay Club (see the last 4 photos in the gallery) with two levels of dining and access to Pelican Landings private 34 acre island beach and pavilion. Golf is optional at The Colony Country Club.
Payment Calculator
- Principal & Interest -
- Property Tax $
- Home Insurance $
- HOA Fees $
- Monthly -
Features
Bedrooms / Bathrooms
- Additional Rooms: Den - Study, Family Room, Laundry in Residence, Loft, Other, Screened Lanai/Porch
- Dining Description: Breakfast Bar, Breakfast Room, Formal
- Master Bath Description: Bidet, Dual Sinks, Multiple Shower Heads, Separate Tub And Shower
Building and Construction
- Construction: Concrete Block
- Exterior Features: Outdoor Fireplace, Outdoor Kitchen, Sprinkler Auto, Water Display
- Exterior Finish: Stucco
- Floor Plan Type: Other
- Flooring: Marble, Wood
- Kitchen Description: Gas Available, Island, Pantry, Walk-In Pantry
- Roof: Tile
- Sourceof Measure Living Area: Floor Plan Service
- Sourceof Measure Lot Dimensions: Property Appraiser Office
- Sourceof Measure Total Area: Floor Plan Service
- Total Area: 7110
Property Information
- Private Spa Desc: Concrete, Heated Electric, Heated Gas, Screened
Land Information
- Lot Back: 129
- Lot Description: Golf Course
- Lot Frontage: 146
- Lot Left: 175
- Lot Right: 151
- Subdivision Number: E3
Garage and Parking
- Garage Desc: Attached
- Garage Spaces: 3.00
- Parking: Driveway Paved, Electric Vehicle Charging
Eco-Communities
- Irrigation: Central
- Private Pool Desc: Concrete, Heated Electric, Heated Gas, Screened
- Storm Protection: Impact Resistant Doors, Impact Resistant Windows, Shutters Electric
- Water: Central
Utilities
- Cooling: Ceiling Fans, Central Electric
- Gas Description: Propane
- Heat: Central Electric
- Internet Sites: Broker Reciprocity, Homes.com, ListHub, NaplesArea.com, Realtor.com
- Pets: No Approval Needed
- Road: Dead End, Private Road
- Sewer: Central
- Windows: Casement, Double Hung, Sliding
Amenities
- Amenities: Beach - Private, Beach Access, Clubhouse, Community Boat Dock, Community Boat Ramp, Golf Course, Pickleball, Private Beach Pavilion, Private Membership, Restaurant, Sidewalk, Streetlight, Tennis Court
- Amenities Additional Fee: 0.00
- Elevator: None
Finance and Tax Information
- Application Fee: 0.00
- Home Owners Association Desc: Mandatory
- Home Owners Association Fee Freq: Annually
- Home Owners Association Fee: 3097.00
- Mandatory Club Fee: 0.00
- Master Home Owners Association Fee Freq: Annually
- Master Home Owners Association Fee: 3094.00
- Tax Year: 2023
- Total Annual Recurring Fees: 6191
- Transfer Fee: 7000.00
Rental Information
- Min Daysof Lease: 30
Other Features
- Approval: None
- Association Mngmt Phone: 239-992-2100
- Boat Access: None
- Development: THE COLONY AT PELICAN LANDING
- Equipment Included: Auto Garage Door, Cooktop - Gas, Dishwasher, Disposal, Double Oven, Dryer, Microwave, Pot Filler, Range, Refrigerator/Icemaker, Security System, Self Cleaning Oven, Smoke Detector, Wall Oven, Washer
- Furnished Desc: Turnkey
- Golf Type: Golf Equity
- Housing For Older Persons: No
- Interior Features: Bar, Built-In Cabinets, Cable Prewire, Closet Cabinets, Coffered Ceiling, Custom Mirrors, Fireplace, Foyer, Internet Available, Laundry Tub, Pantry, Pull Down Stairs, Smoke Detectors, Surround Sound Wired, Tray Ceiling, Volume Ceiling, Walk-In Closet, Zero/Corner Door Sliders
- Last Change Type: Extended
- Legal Desc: PELICAN LANDING UNIT 25 PB 58 PGS 83+84 LOT 5
- Area Major: BN05 - Pelican Landing and North
- Mls: Naples
- Parcel Number: 08-47-25-E3-18000.0050
- Possession: At Closing
- Restrictions: Architectural, Deeded
- Special Assessment: 0.00
- Special Information: Seller Disclosure Available
- The Range: 25
- View: Golf Course, Lake, Landscaped Area, Water, Water Feature
- Zoning Code: AG-2
Owner Information
- Ownership Desc: Single Family
Similar Properties
Nearby Subdivisions



