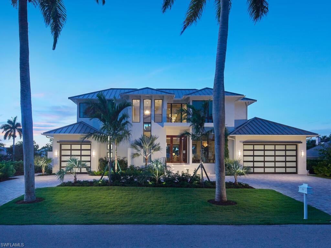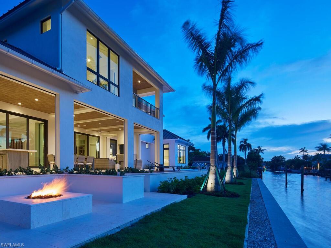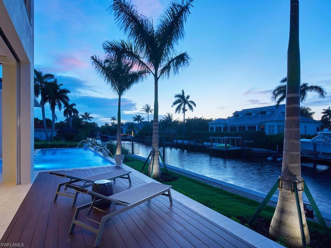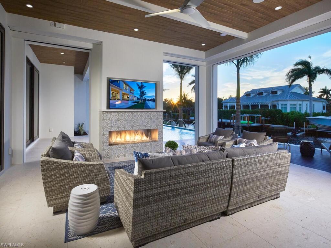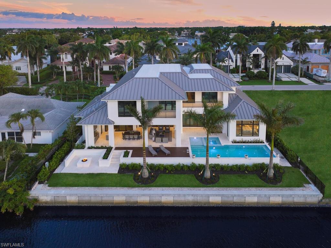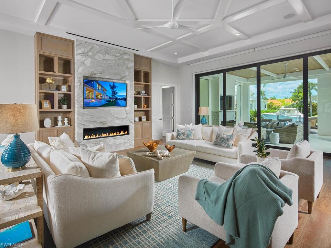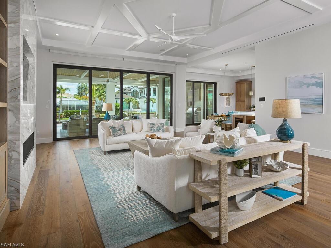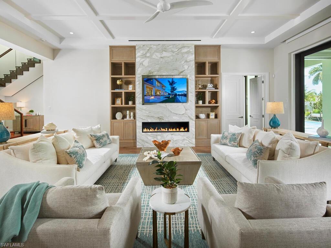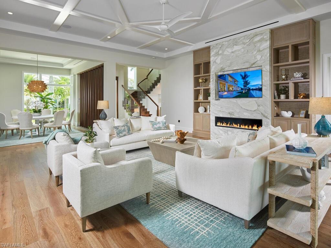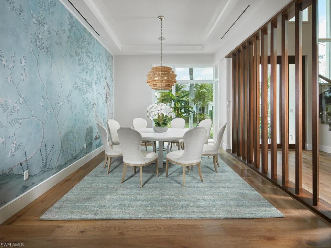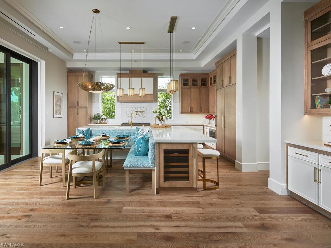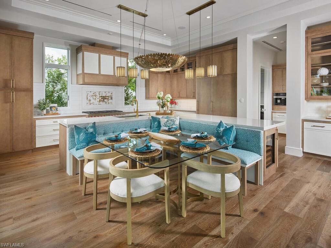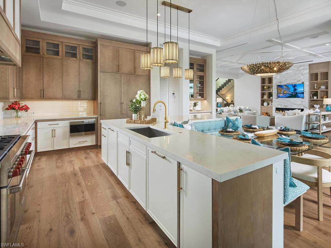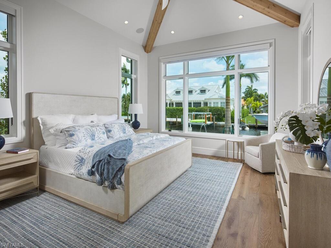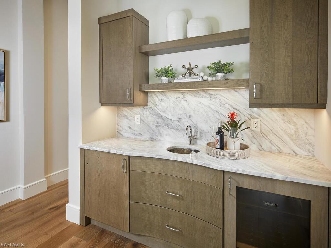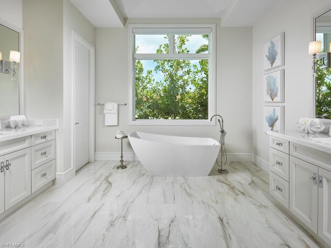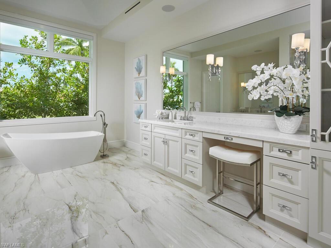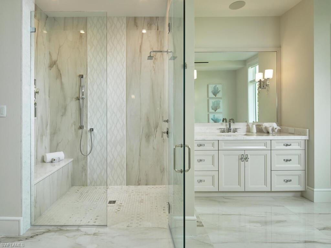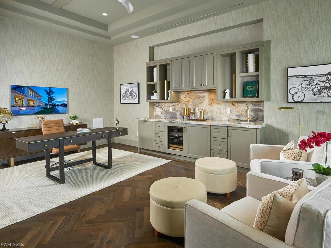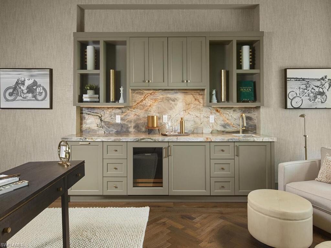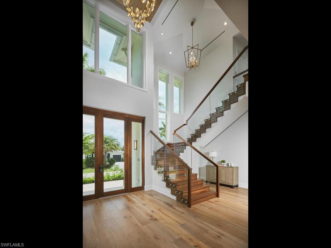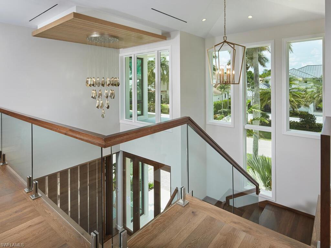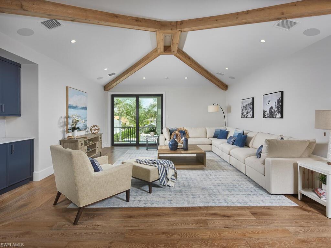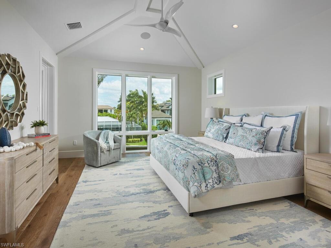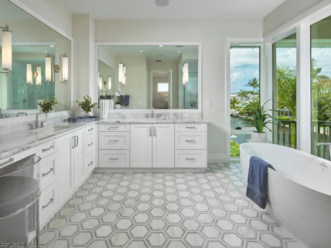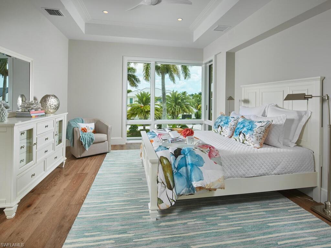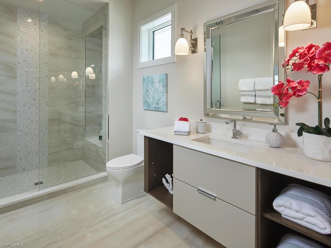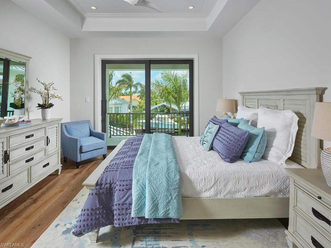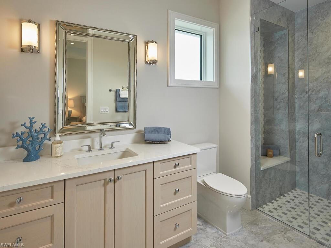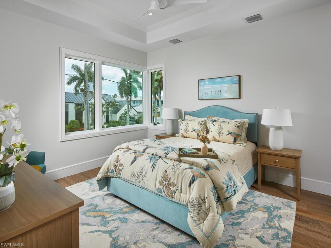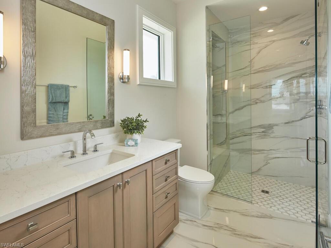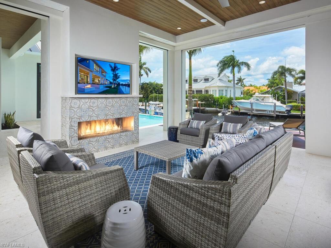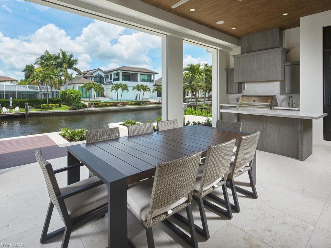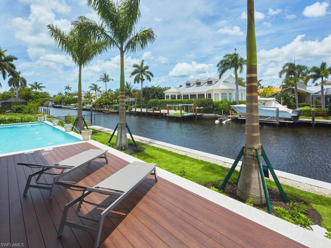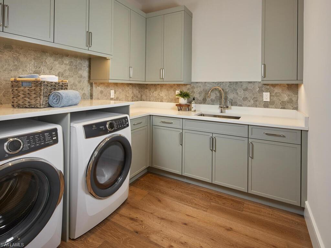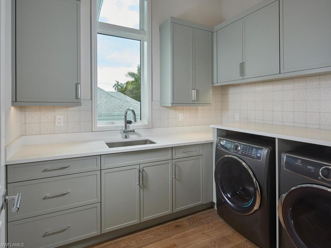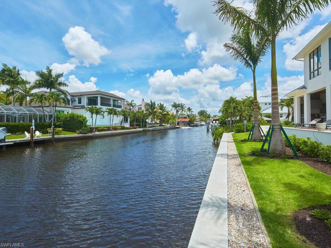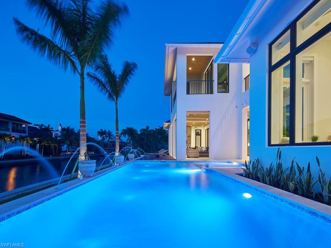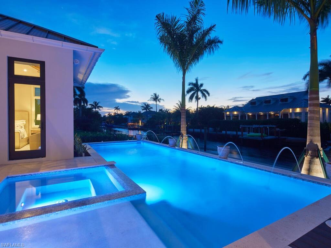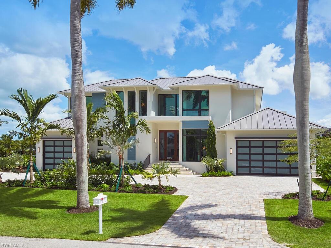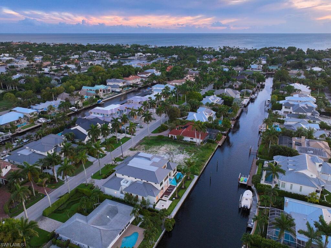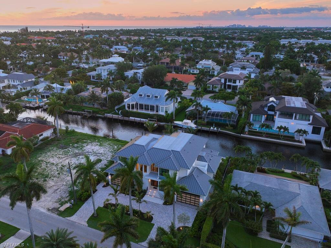575 17th Ave S, NAPLES, FL 34102
Property Photos
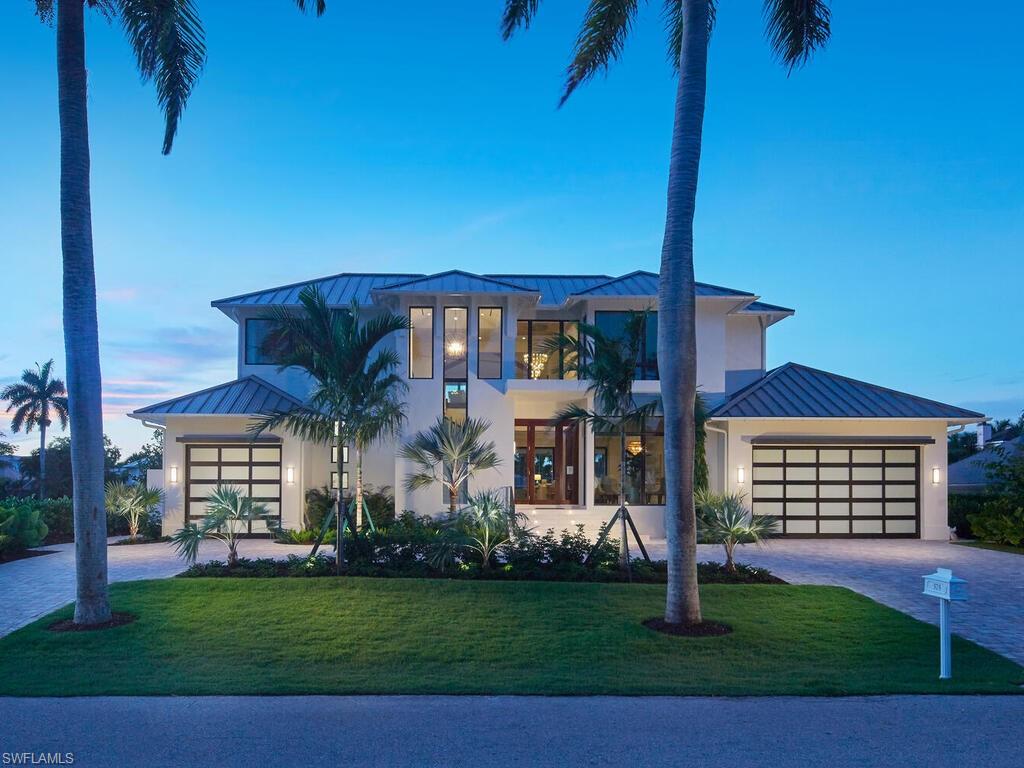
Would you like to sell your home before you purchase this one?
Priced at Only: $15,899,000
For more Information Call:
Address: 575 17th Ave S, NAPLES, FL 34102
Property Location and Similar Properties
- MLS#: 224053246 ( Residential )
- Street Address: 575 17th Ave S
- Viewed: 9
- Price: $15,899,000
- Price sqft: $2,530
- Waterfront: Yes
- Wateraccess: Yes
- Waterfront Type: Canal,Seawall
- Year Built: 2024
- Bldg sqft: 6284
- Bedrooms: 5
- Total Baths: 7
- Full Baths: 5
- 1/2 Baths: 2
- Garage / Parking Spaces: 3
- Days On Market: 186
- Additional Information
- County: COLLIER
- City: NAPLES
- Zipcode: 34102
- Subdivision: Aqualane Shores
- Building: Aqualane Shores
- Provided by: Douglas Elliman Florida, LLC
- Contact: Celine Wells
- 239-799-5303

- DMCA Notice
-
DescriptionA Home That Defines Naples Living! Nestled in one of Naples most coveted waterfront enclaves, this architecturally stunning residence by Stofft Cooney and constructed by Waterside Builders redefines coastal contemporary elegance. Spanning an impressive 8,000 square feet, this amenity rich retreat effortlessly combines sophistication with the comforts of an intimate luxury lifestyle. Every inch of this thoughtfully designed home has been curated to cater to families, entertainers, and discerning investors seeking a property that embodies both form and function. Upon arrival, the grand entrance opens to an inviting floor plan bathed in natural light, where neutral hues and artful accents create a serene yet striking ambiance. The open concept kitchen, equipped with state of the art Sub Zero, Wolf, and Cove appliances, is a culinary enthusiasts dream. The adjoining breakfast nook is perfect for morning gatherings, while the seamless flow to the dining and living areas makes hosting elegant soires a breeze. For moments of quiet refinement, the adjacent Club Room offers an intimate setting for poolside conversations or evening relaxation, blending polished sophistication with warm comfort. The outdoor living space, with its shimmering pool and waterfront views, invites al fresco dining and memorable gatherings under the stars. The private owner's suite on the main level is a sanctuary of tranquility, featuring two oversized walk in closets and a spa inspired bath flooded with natural light. Upstairs, a spacious lounge leads to three en suite guest bedrooms, each a haven of privacy and comfort. The pice de rsistance is a second owners suite, complete with a private balcony offering breathtaking water viewsan ideal escape for unwinding after a day exploring Naples. Perfectly situated just moments from the vibrant charm of 3rd Street South, the Naples Pier, and the areas pristine beaches, this home offers an unparalleled lifestyle that embodies the very best of Naples living. Whether youre hosting family, entertaining friends, or seeking a sound investment in an exclusive market, this property promises it all. Discover your dream today claim this extraordinary slice of paradise.
Payment Calculator
- Principal & Interest -
- Property Tax $
- Home Insurance $
- HOA Fees $
- Monthly -
Features
Bedrooms / Bathrooms
- Additional Rooms: Den - Study, None, Other, Screened Lanai/Porch
- Dining Description: Breakfast Bar, Formal
- Master Bath Description: Dual Sinks, Remarks, Separate Tub And Shower
Building and Construction
- Construction: Concrete Block, Piling
- Exterior Features: Built In Grill, Built-In Gas Fire Pit, Outdoor Kitchen, Patio, Sprinkler Auto
- Exterior Finish: Stone
- Floor Plan Type: Great Room
- Flooring: Marble, Tile, Wood
- Gulf Access Type: No Bridge(s)/Water Direct
- Kitchen Description: Gas Available, Island, Pantry
- Roof: Metal
- Sourceof Measure Living Area: Architectural Plans
- Sourceof Measure Lot Dimensions: Survey
- Sourceof Measure Total Area: Architectural Plans
- Total Area: 8312
Property Information
- Private Spa Desc: Below Ground, Concrete, Heated Gas
Land Information
- Lot Back: 99
- Lot Description: Regular
- Lot Frontage: 99
- Lot Left: 130
- Lot Right: 130
- Subdivision Number: 004300
Garage and Parking
- Garage Desc: Attached
- Garage Spaces: 3.00
Eco-Communities
- Irrigation: Central
- Private Pool Desc: Below Ground, Concrete, Heated Gas
- Storm Protection: Impact Resistant Doors, Impact Resistant Windows
- Water: Central
Utilities
- Cooling: Ceiling Fans, Central Electric
- Gas Description: Natural
- Heat: Central Electric
- Internet Sites: Broker Reciprocity, Homes.com, ListHub, NaplesArea.com, Realtor.com
- Pets: No Approval Needed
- Road: City Maintained, Paved Road
- Sewer: Central
- Windows: Casement
Amenities
- Amenities: Beach Access, Internet Access, Other, Restaurant, See Remarks, Shopping, Sidewalk, Streetlight
- Amenities Additional Fee: 0.00
- Elevator: Private
Finance and Tax Information
- Application Fee: 0.00
- Home Owners Association Fee: 0.00
- Mandatory Club Fee: 0.00
- Master Home Owners Association Fee: 0.00
- Tax Year: 2023
- Transfer Fee: 0.00
Rental Information
- Min Daysof Lease: 30
Other Features
- Approval: None
- Boat Access: None
- Development: AQUALANE SHORES
- Equipment Included: Auto Garage Door, Cooktop - Gas, Dishwasher, Disposal, Dryer, Generator, Grill - Gas, Home Automation, Microwave, Refrigerator/Freezer, Refrigerator/Icemaker, Self Cleaning Oven, Smoke Detector, Tankless Water Heater, Washer, Wine Cooler
- Furnished Desc: Negotiable
- Housing For Older Persons: No
- Interior Features: Bar, Built-In Cabinets, Cable Prewire, Cathedral Ceiling, Coffered Ceiling, Fireplace, Foyer, Internet Available, Laundry Tub, Pantry, Smoke Detectors, Surround Sound Wired, Walk-In Closet, Wet Bar
- Last Change Type: Extended
- Legal Desc: AQUALANE SHORES UNIT 2 BLK 4 LOT 9
- Area Major: NA07 - Port Royal-Aqualane Area
- Mls: Naples
- Parcel Number: 01780360001
- Possession: At Closing
- Restrictions: Deeded
- Special Assessment: 0.00
- Special Information: Survey Available
- The Range: 25
- View: Canal, City, Landscaped Area
Owner Information
- Ownership Desc: Single Family
Nearby Subdivisions
382 Building
505 On Fifth
555 On Fifth
780 Fifth Avenue South
Algonquin Club
Aqualane Shores
Ashley Court
Azzurro
Banyan Club
Bay Park
Bayfront
Bayport Village
Bayside Villas
Bayview
Bayview Estates
Beach Breeze
Beachwood Club
Beaumer
Bella Baia
Bella Vita
Bellasera Resort
Blue Point
Bonaire Club
Broadview Villas
Calusa Club
Cambier Court
Cardinal Court
Carriage Club
Casa Granada
Castleton Gardens
Central Garden
Champney Bay Court
Chatelaine
Chatham Place
Cherrystone Court
Chesapeake Landings
Clam Court
Coconut Grove
Colonial Club
Colonnade Club
Coquina Sands
Cove Inn
Del Mar
Devon Court
Diplomat
Dockside
Dorset Club
Eight Fifty Central
Eleven Eleven Central
Eleven Hundred Club
Encore At Naples Square
Escondido Marina
Esmeralda On Eighth
Essex House
Everglades Club
Fairfax Club
Fairfield Of Naples
Fifth Avenue Beach Club
Four Winds
Franciscan
Garden Cottages Of Old Naples
Garden Court
Garden Manor
Gloucester Bay
Golden Shores
Golf Drive Estates
Gordon River Homes
Granada
Gulf Breeze Of Olde Naples
Gulf Towers
Gulfwalk
Harbor Lakes Of Naples
Holly Lee
Inlet Quay
Isla Mar
Ixora
Jasmine Club
Kensington Gardens
Kings Port
Kona Kai
La Perle
La Provence On The Bay
La Tour Rivage
La Villa Riviera
Lago Mar
Lake Forest
Lake Park
Lakeridge Villas
Lantana
Little Harbour
Lucaya Cay
Mangrove Bay
Marina Manor
Mariner
Mariners Cove
May Lee Apartments
Modena
Moorings
Naples Bay Club
Naples Bay Resort
Naples Casamore
Naples Marina Villas
Naples Plan Tier
Naples Square
Nautilus Naples
Ocean View
Olde Naples
Olde Naples Seaport
Oyster Bay
Palazzo At Bayfront
Palm Bay Villas
Park Place On Gulf Shore
Parkside Off 5th
Pergola Villas
Pierre Club
Plantation
Port Au Villa
Port Royal
Quattro At Naples Square
Reef Club
Ridge Lake
Ridgewood Of Naples
River Park
Rosewood Residences Naples
Royal Bay Villas
Royal Harbor
Royal Palm Club
Royal Palm Villas
Sabre Cay
Sagamore Beach
Sancerre
Sandcastle At Moorings
Sea Eagle
Soce Flats
Somerdale
South Beach Club
Southwinds Apts Of Naples
Stella Naples
Sun Dial Of Naples
Suntide On Tenth
The Cayden Olde Naples
Tiffany Court
Town Manor
Twin Palms
Victor Del Rey
Villa Del Torres
Villa Ensenada
Villas Milano
Villas Napoli
Warwick
Whitehall



