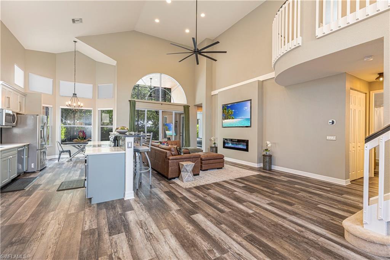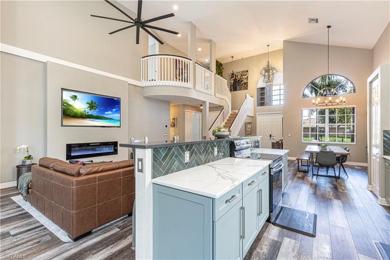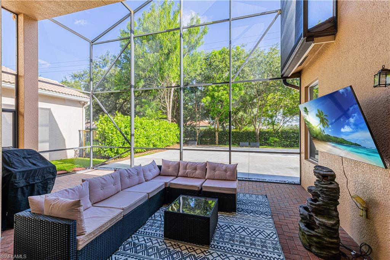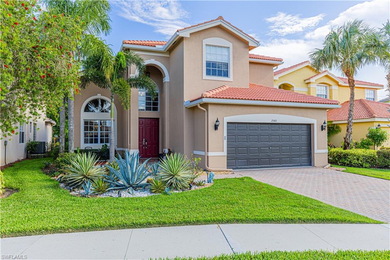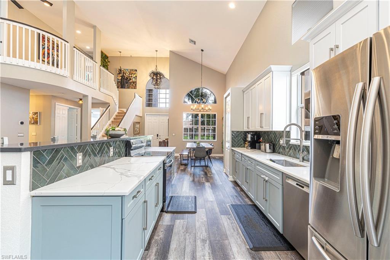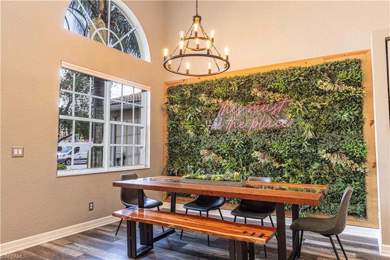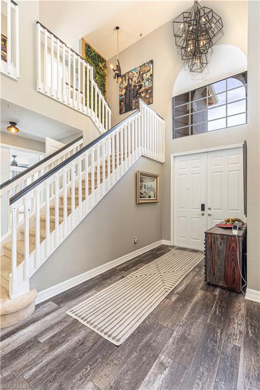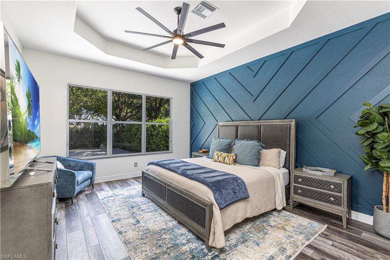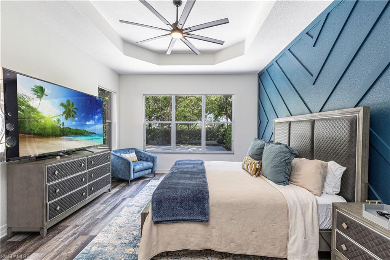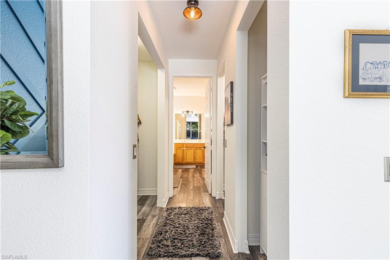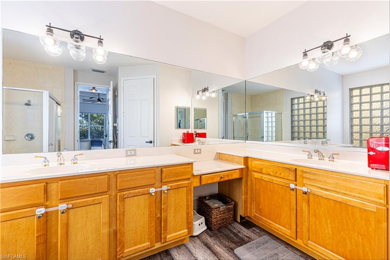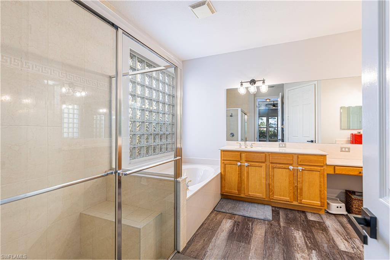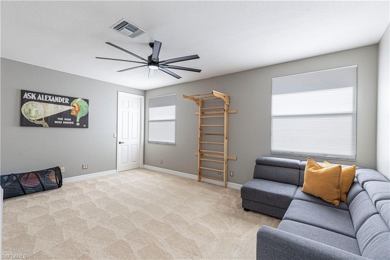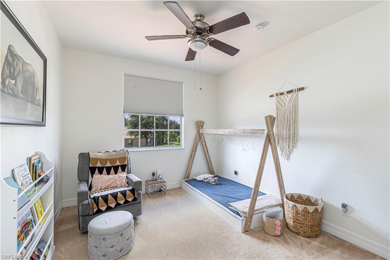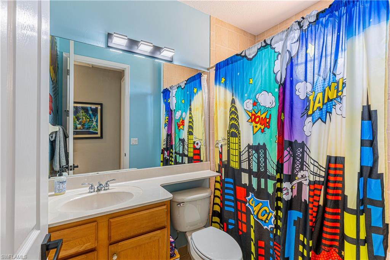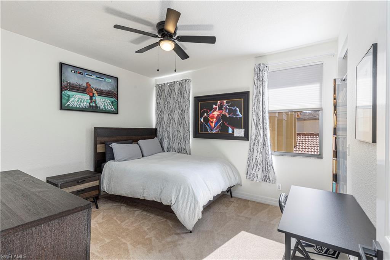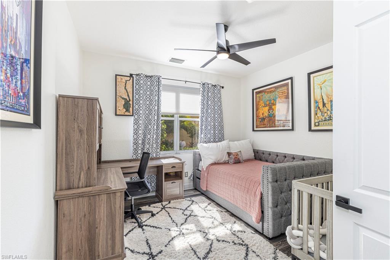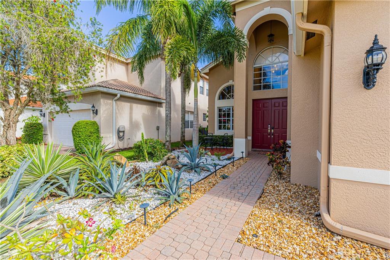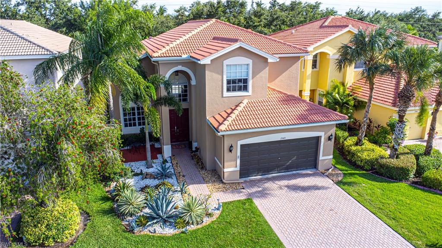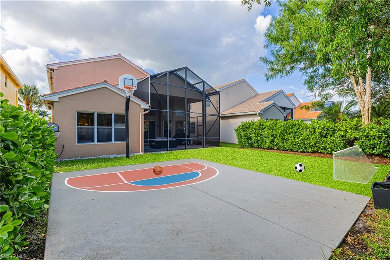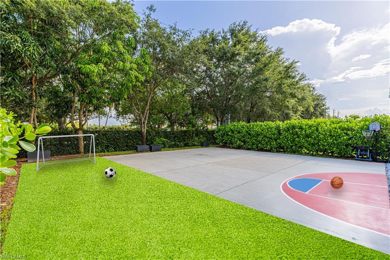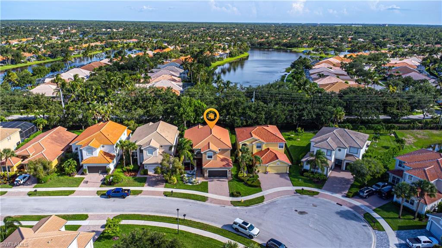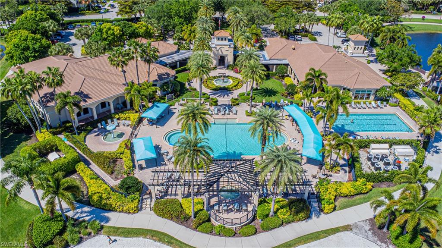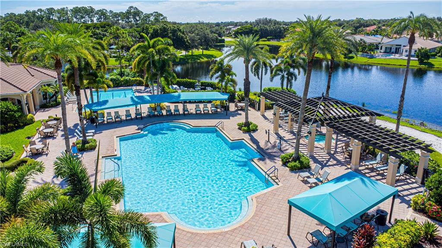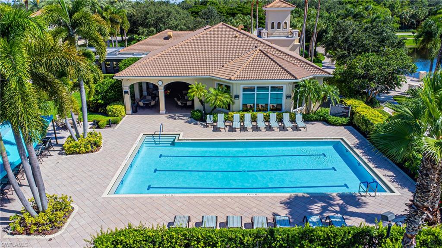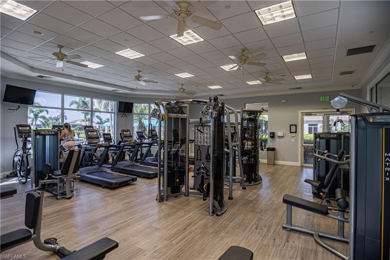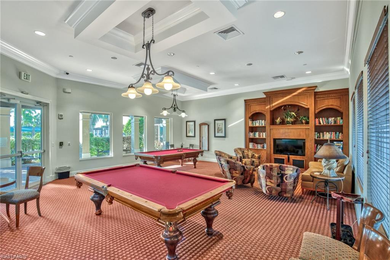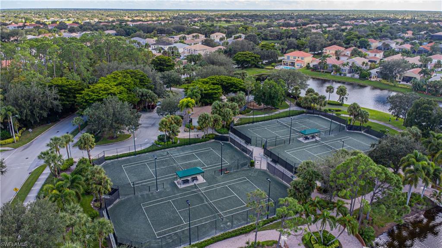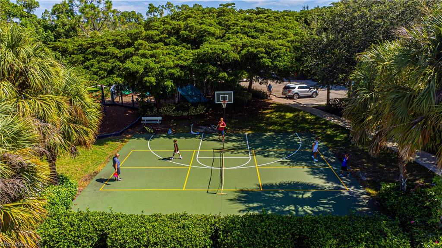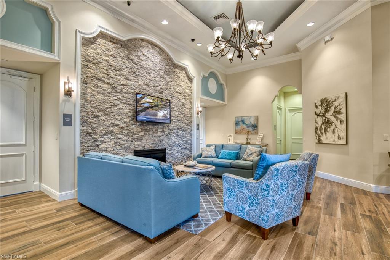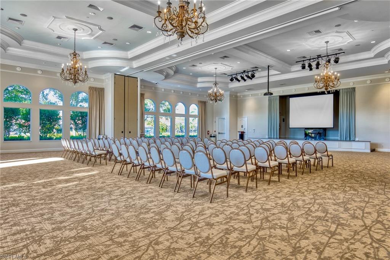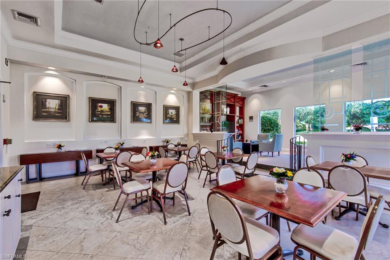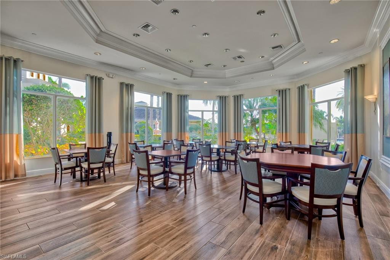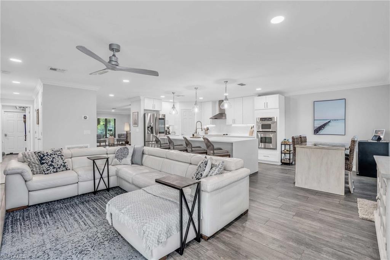1949 Isla De Palma Cir, NAPLES, FL 34119
Property Photos
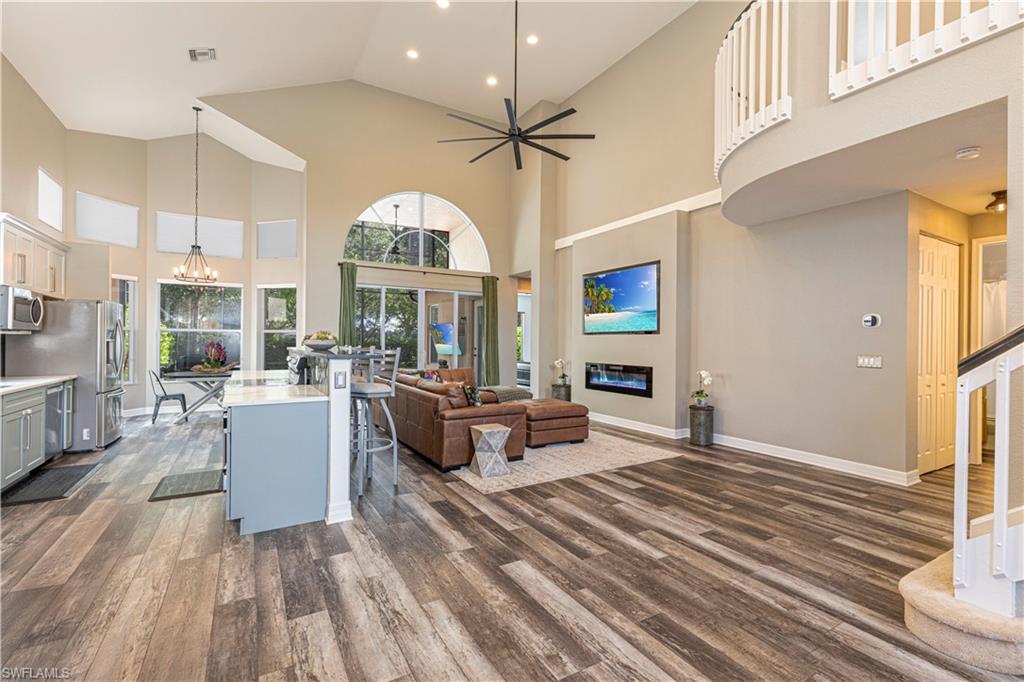
Would you like to sell your home before you purchase this one?
Priced at Only: $839,900
For more Information Call:
Address: 1949 Isla De Palma Cir, NAPLES, FL 34119
Property Location and Similar Properties
- MLS#: 224053204 ( Residential )
- Street Address: 1949 Isla De Palma Cir
- Viewed: 5
- Price: $839,900
- Price sqft: $290
- Waterfront: No
- Waterfront Type: None
- Year Built: 2004
- Bldg sqft: 2899
- Bedrooms: 4
- Total Baths: 3
- Full Baths: 3
- Garage / Parking Spaces: 2
- Days On Market: 90
- Additional Information
- County: COLLIER
- City: NAPLES
- Zipcode: 34119
- Subdivision: Saturnia Lakes
- Building: Saturnia Lakes
- Middle School: OAKRIDGE
- High School: GULF COAST
- Provided by: Realty One Group MVP
- Contact: Brandon Romero
- 800-896-8790

- DMCA Notice
-
DescriptionFREE 12 MONTH HOME WARRANTY INCLUDED! MOTIVATED SELLERS. Included in the $608 monthly HOA fee: High Speed Fiber Optic Internet, HD/DVR cable service with 2 boxes, monitored alarm security, home phone, lawn service, landscape trimming, outside pest control, and resort style clubhouse amenities. A beautiful home on a cul de sac lot in the back of a gated community in North Naples can be yours! This popular model has 4 bedrooms and 3 full baths plus a den. The open floorplan has 20 foot high volume ceilings and open kitchen with large island. On the first floor you have the master suite with two walk in closets. Also on the first floor is a home office that could be used as a bedroom. Upstairs has 3 bedrooms with a full bath. Its a well maintained home with lots of space and a new roof in 2020. With southern exposure you will enjoy the sun all day long in your backyard oasis with beautiful lush landscaping for privacy. The backyard is a blank slate for all your wonderful ideas! Saturnia Lakes is an award winning gated community. It offers resort style living with 2 heated pools, hot tub, fitness room, dance studio, internet cafe, saunas, billiards room, ballroom, clay tennis courts, playground, basketball court, and putting green. With A rated schools and minutes from shopping and restaurants this is a must see home! *****The pictures of the backyard basketball court are renderings of what it could become.*****
Payment Calculator
- Principal & Interest -
- Property Tax $
- Home Insurance $
- HOA Fees $
- Monthly -
Features
Bedrooms / Bathrooms
- Additional Rooms: Den - Study, Screened Lanai/Porch
- Dining Description: Breakfast Room, Dining - Family
- Master Bath Description: Dual Sinks, Separate Tub And Shower
Building and Construction
- Construction: Concrete Block
- Exterior Features: Room for Pool, Sprinkler Auto
- Exterior Finish: Stucco
- Floor Plan Type: Great Room, 2 Story
- Flooring: Carpet, Laminate
- Kitchen Description: Island, Pantry
- Roof: Tile
- Sourceof Measure Living Area: Property Appraiser Office
- Sourceof Measure Lot Dimensions: Property Appraiser Office
- Sourceof Measure Total Area: Developer Brochure
- Total Area: 3468
Land Information
- Lot Back: 50
- Lot Description: Regular
- Lot Frontage: 50
- Lot Left: 129
- Lot Right: 141
- Subdivision Number: 621520
School Information
- Elementary School: LAURAL LAKES ELEMENTARY
- High School: GULF COAST HIGH SCHOOL
- Middle School: OAKRIDGE MIDDLE SCHOOL
Garage and Parking
- Garage Desc: Attached
- Garage Spaces: 2.00
- Parking: Deeded
Eco-Communities
- Irrigation: Reclaimed
- Storm Protection: None
- Water: Central
Utilities
- Cooling: Central Electric
- Heat: Central Electric
- Internet Sites: Broker Reciprocity, Homes.com, ListHub, NaplesArea.com, Realtor.com
- Pets: With Approval
- Road: Paved Road, Private Road
- Sewer: Central
- Windows: Single Hung
Amenities
- Amenities: Basketball, Billiards, Clubhouse, Community Park, Community Pool, Community Room, Community Spa/Hot tub, Exercise Room, Internet Access, Lap Pool, Play Area, Putting Green, Sauna, Sidewalk, Streetlight, Tennis Court, Underground Utility
- Amenities Additional Fee: 0.00
- Elevator: None
Finance and Tax Information
- Application Fee: 100.00
- Home Owners Association Desc: Mandatory
- Home Owners Association Fee Freq: Quarterly
- Home Owners Association Fee: 1824.00
- Mandatory Club Fee: 0.00
- Master Home Owners Association Fee: 0.00
- Special Assessment Fee Freq: Quarterly
- Tax Year: 2023
- Total Annual Recurring Fees: 7756
- Transfer Fee: 2000.00
Rental Information
- Min Daysof Lease: 90
Other Features
- Approval: Application Fee
- Association Mngmt Phone: 239-591-1893
- Boat Access: None
- Development: SATURNIA LAKES
- Equipment Included: Auto Garage Door, Cooktop - Electric, Dishwasher, Dryer, Microwave, Refrigerator, Security System, Smoke Detector, Washer
- Furnished Desc: Unfurnished
- Housing For Older Persons: No
- Interior Features: Cable Prewire, Foyer, Laundry Tub, Pantry, Smoke Detectors, Tray Ceiling, Walk-In Closet, Window Coverings
- Last Change Type: Price Decrease
- Legal Desc: SATURNIA LAKES PLAT THREE LOT 448
- Area Major: NA22 - S/O Immokalee 1, 2, 32, 95, 96, 97
- Mls: Naples
- Parcel Number: 72650012324
- Possession: At Closing
- Restrictions: Deeded, No RV
- Section: 28
- Special Assessment: 115.00
- Special Information: Seller Disclosure Available
- The Range: 26
- View: Landscaped Area
Owner Information
- Ownership Desc: Single Family
Similar Properties
Nearby Subdivisions
Acreage Header
Arbor Glen
Avellino Isles
Bellerive
Bimini Bay
Black Bear Ridge
Cayman
Chardonnay
Clubside Reserve
Colonial Links
Concord
Crestview Condominium At Herit
Crestview Villas
Crystal Lake Rv Resort
Cypress Trace
Cypress Woods Golf + Country C
Cypress Woods Golf And Country
Da Vinci Estates
Esplanade
Fairway Preserve
Fountainhead
Glen Lake Estates
Golden Gate Estates
Hammock Isles
Heritage Greens
Huntington Lakes
Ibis Cove
Indigo Lakes
Indigo Preserve
Island Walk
Jasmine Lakes
Key Royal Condominiums
Lalique
Lantana At Olde Cypress
Laurel Greens
Laurel Lakes
Leeward Bay
Logan Woods
Longshore Lake
Meadowood
Napa Ridge
Neptune Bay
Oakes Estates
Olde Cypress
Palazzo At Naples
Palo Verde
Pebblebrooke Lakes
Quail Creek
Quail Creek Village
Quail West
Raffia Preserve
Regency Reserve
Riverstone
San Miguel
Santorini Villas
Saturnia Lakes
Saturnia Lakes 1
Silver Oaks
Sonoma Oaks
Stonecreek
Stonecreek Two
Summit Place
Terracina
Terramar
The Cove
The Meadows
Tra Vigne
Tuscany
Vanderbilt Place
Vanderbilt Reserve
Venezia Grande Estates
Villa Verona
Villa Vistana
Vineyards
Vintage Reserve
Vista Pointe
Windward Bay



