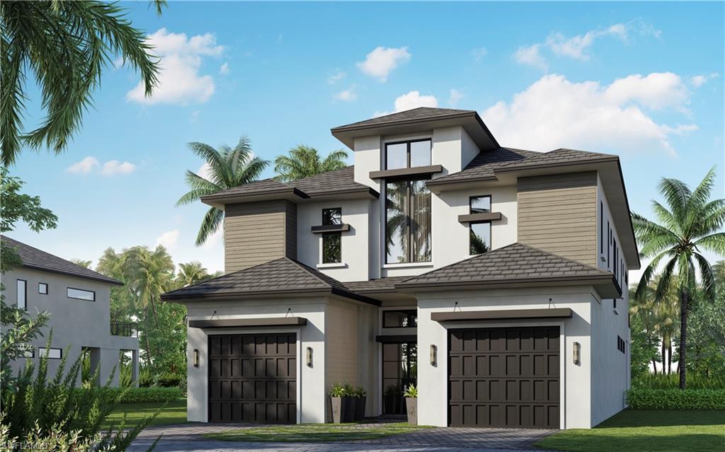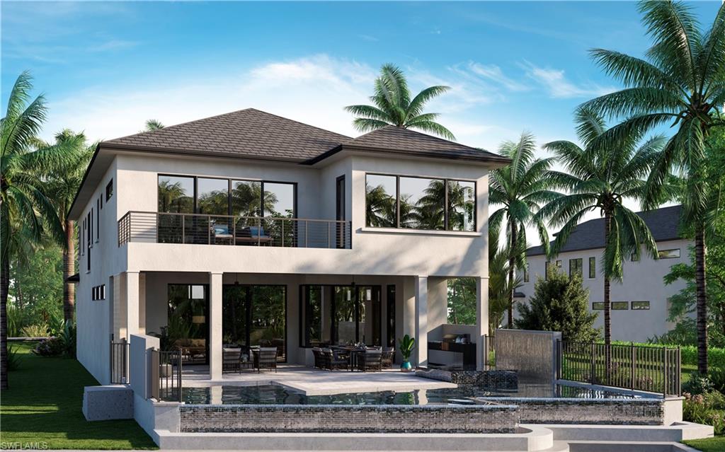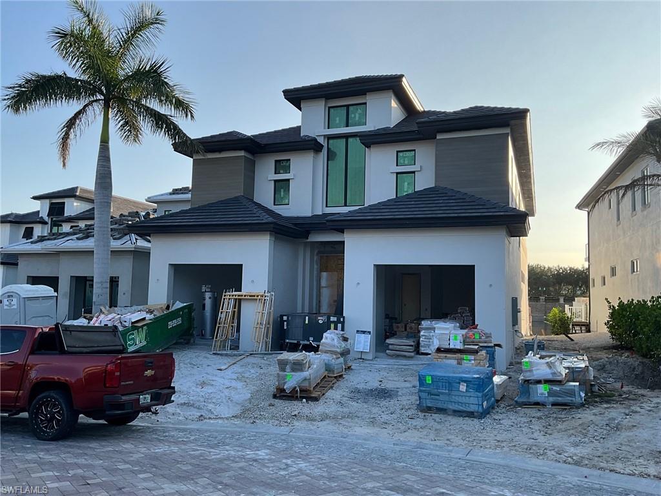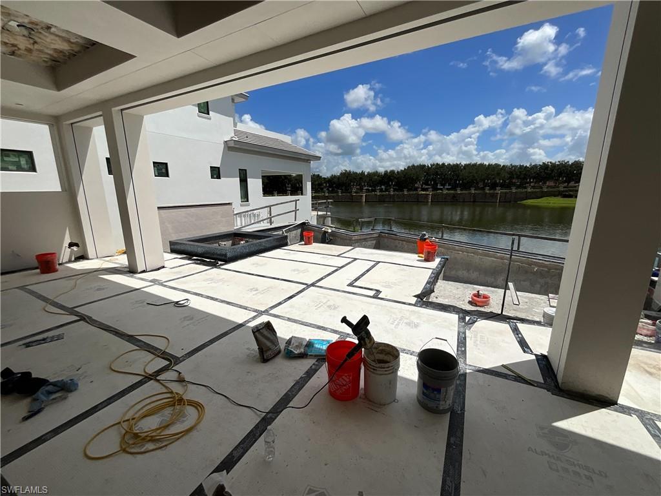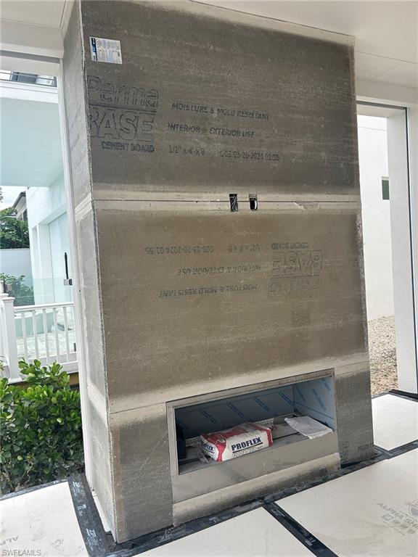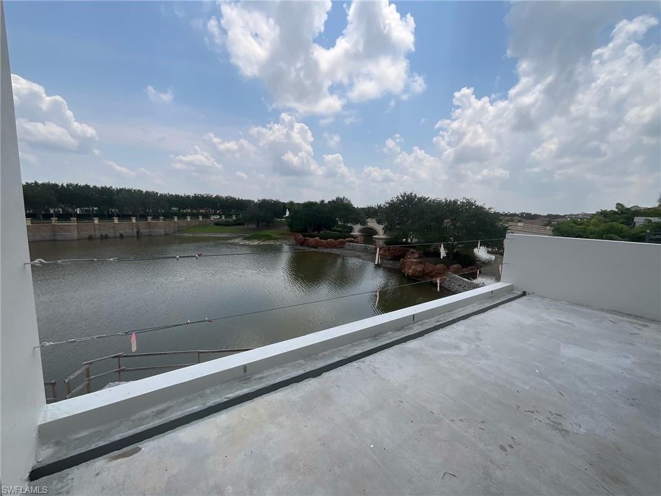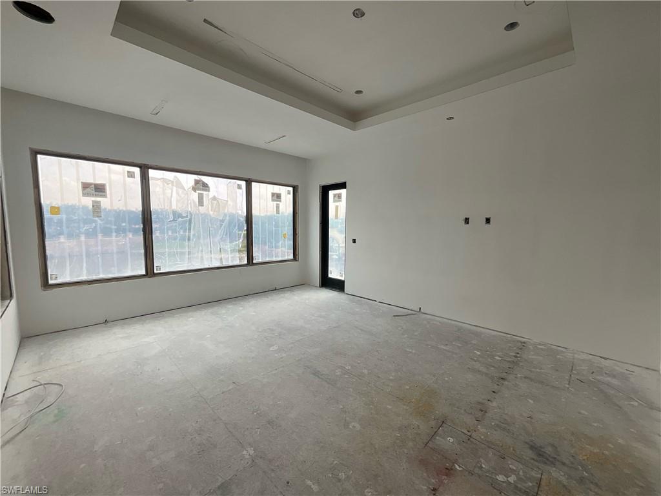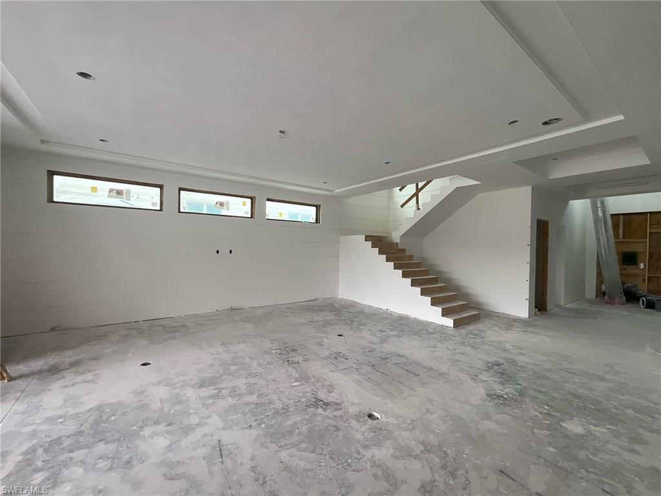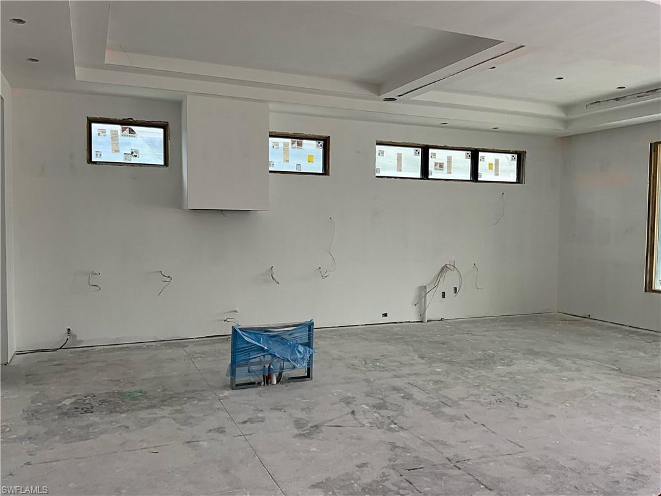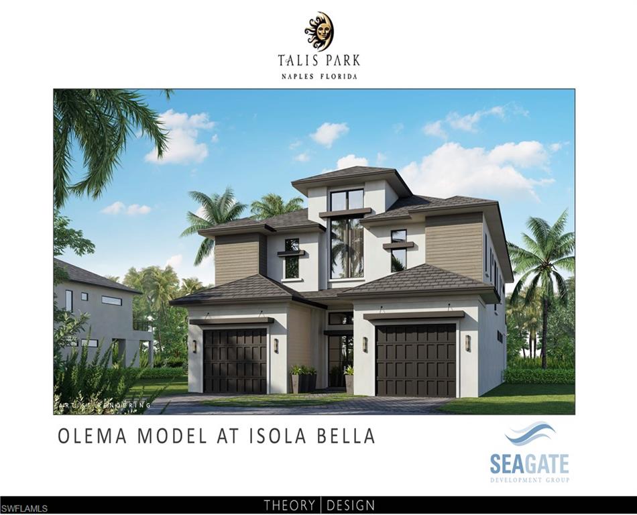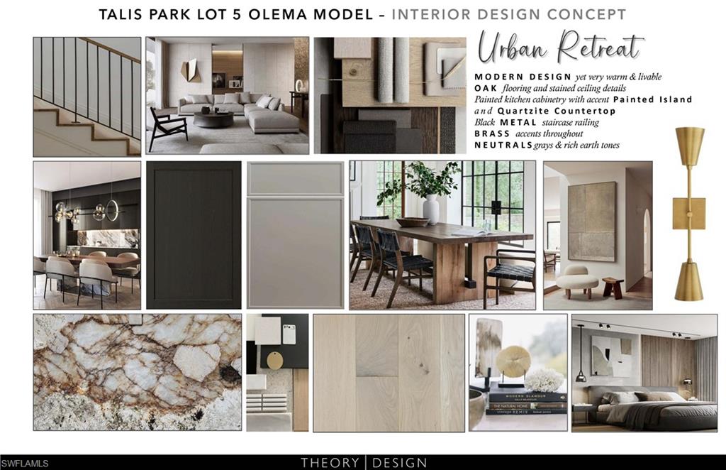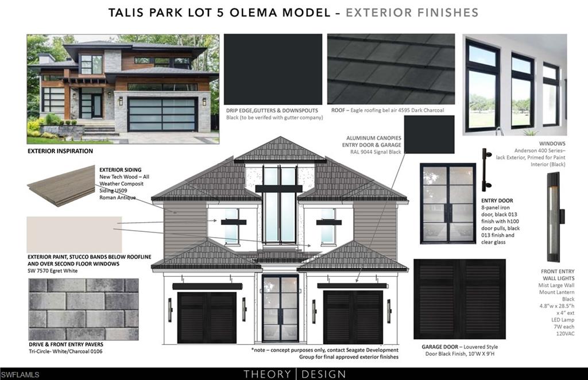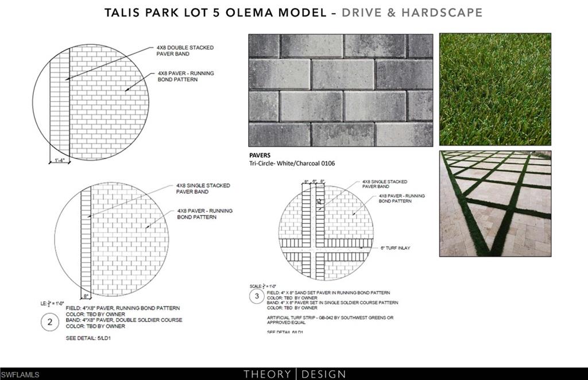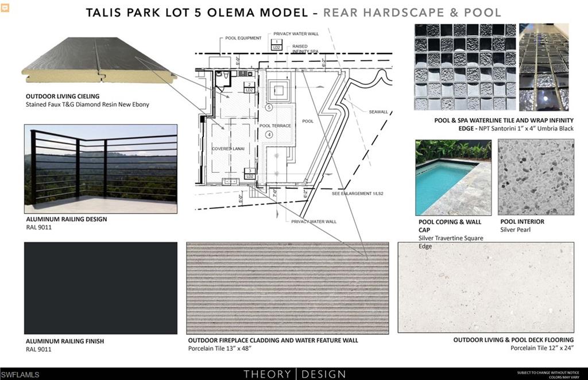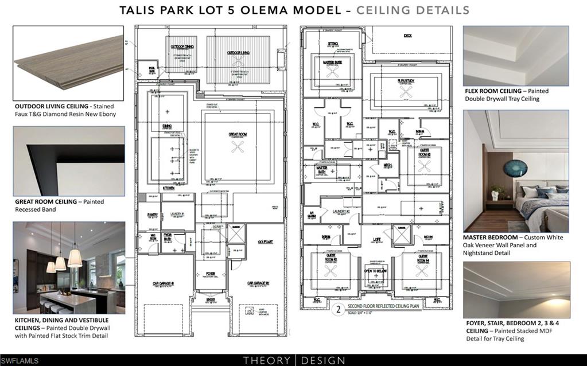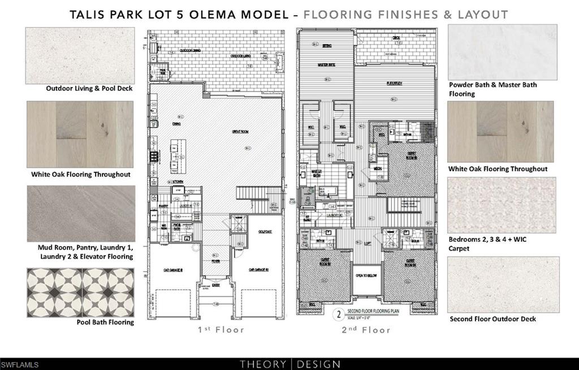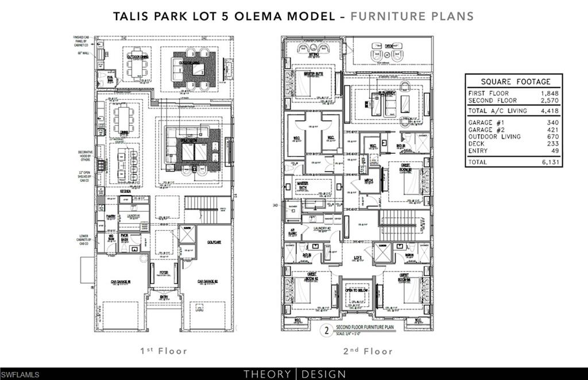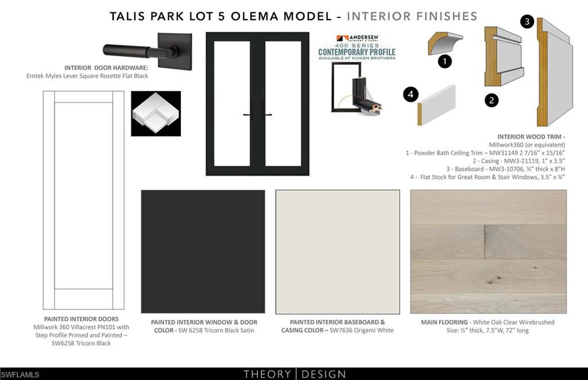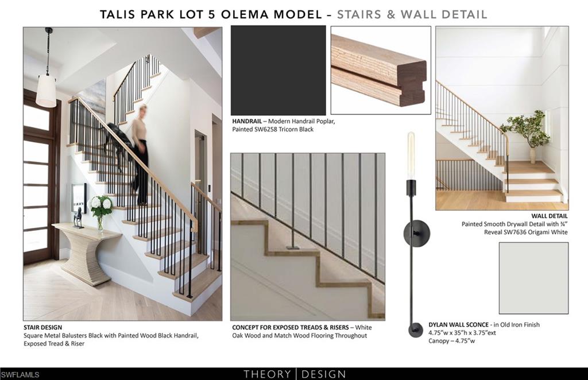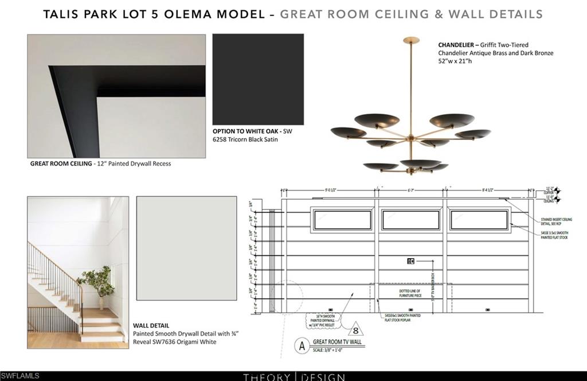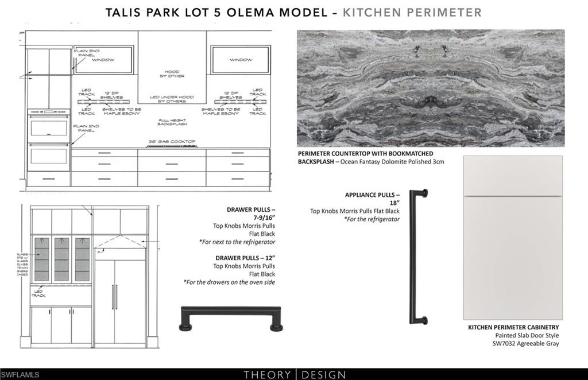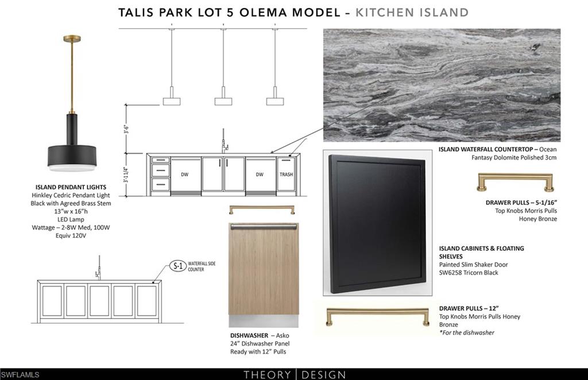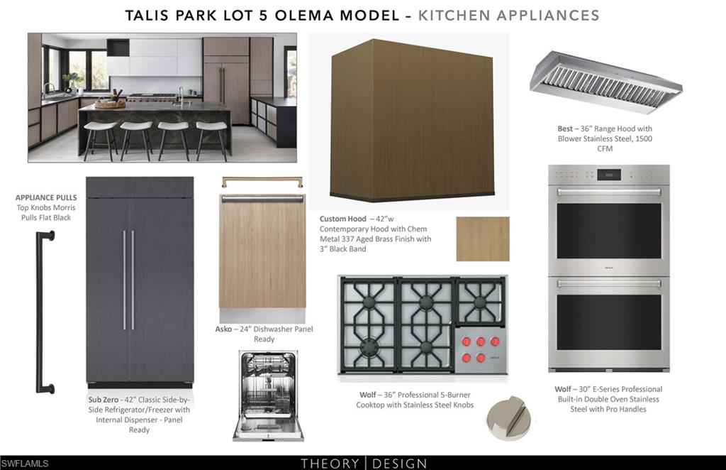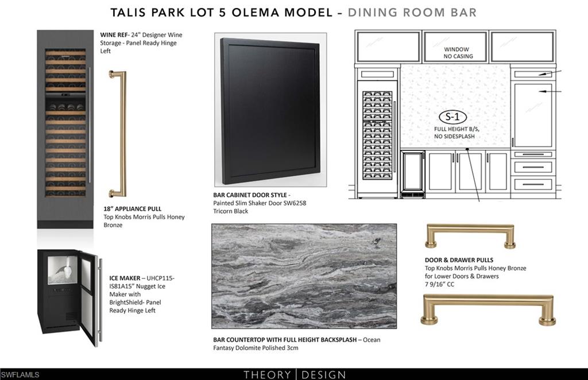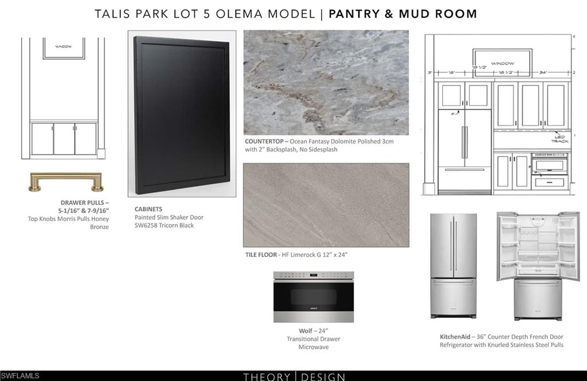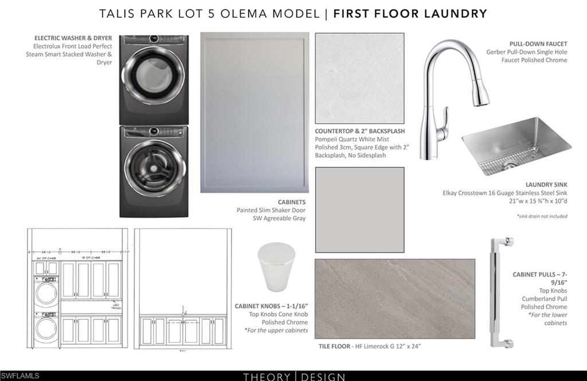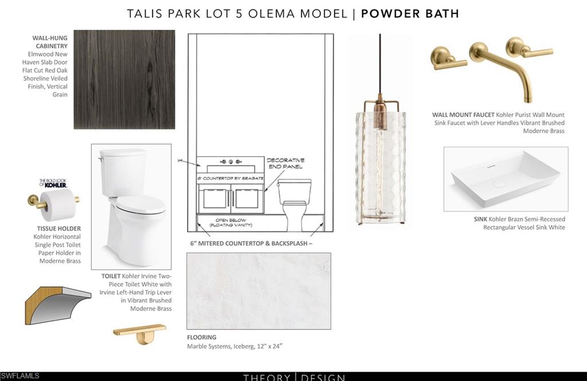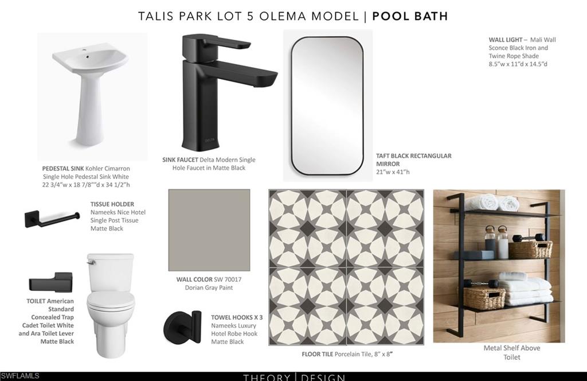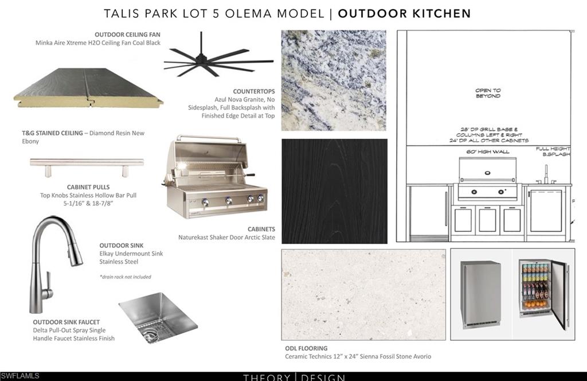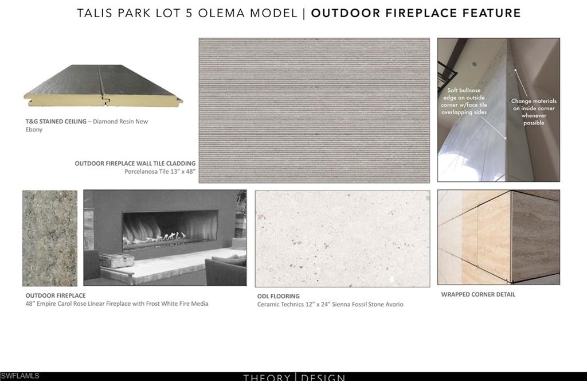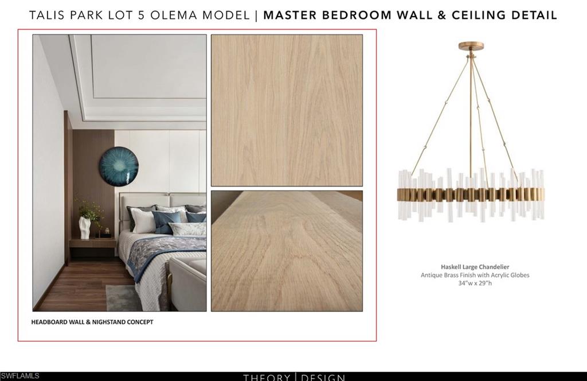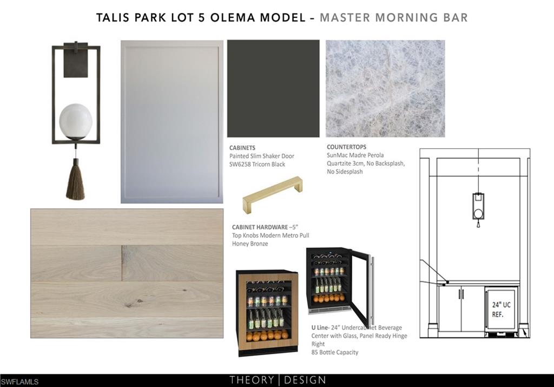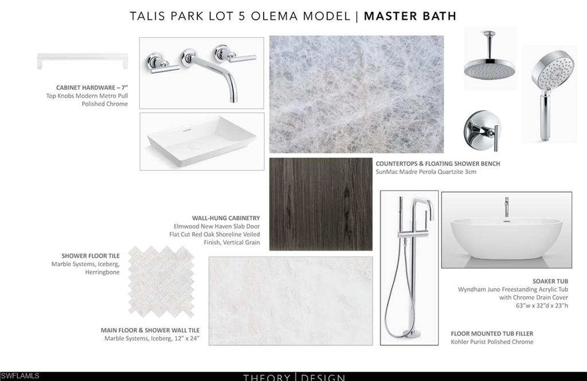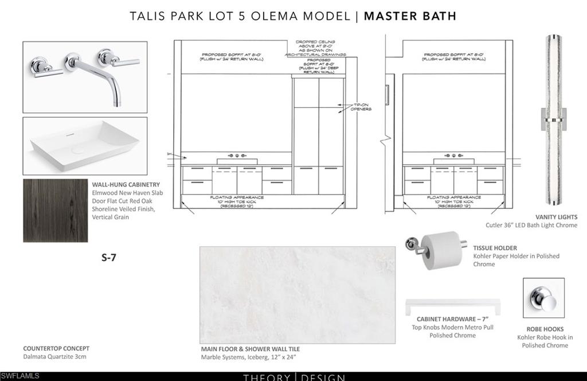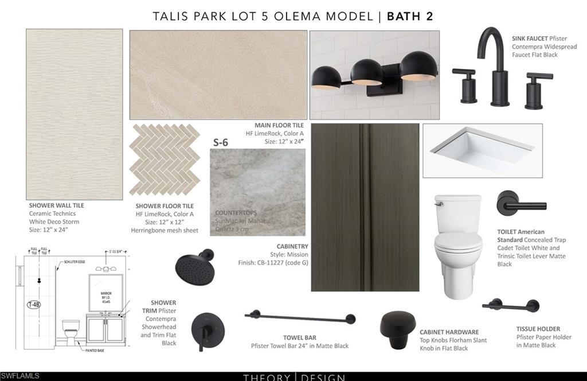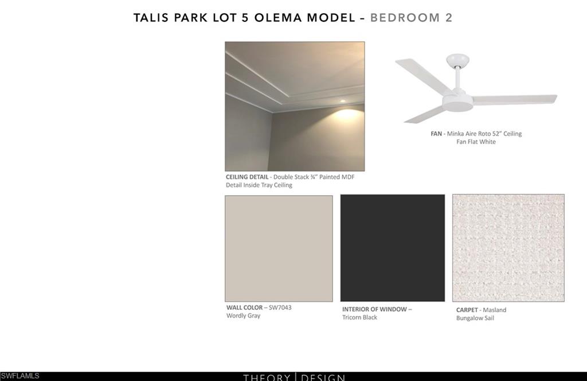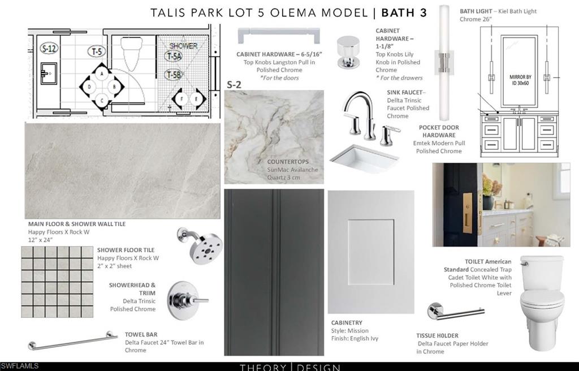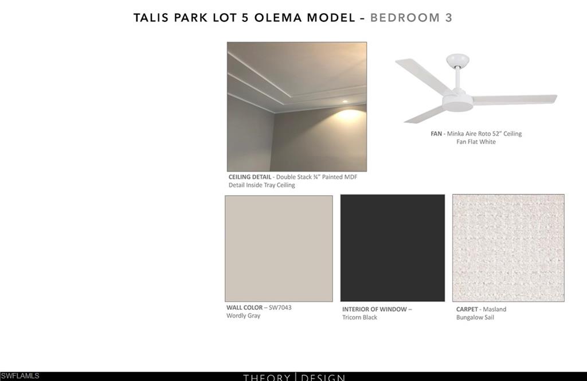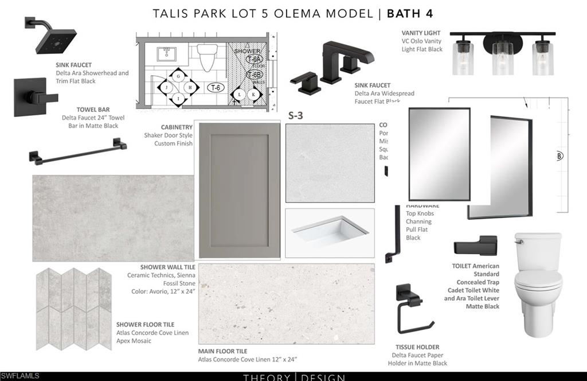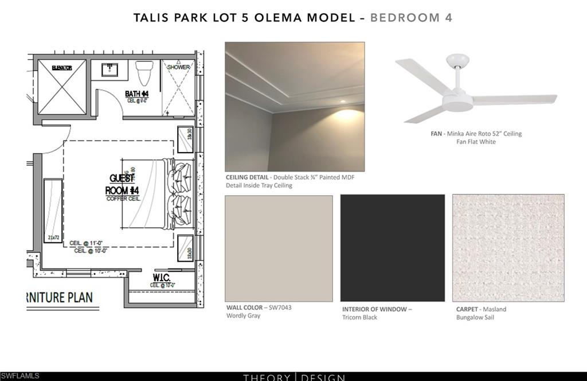16654 Isola Bella Ln, NAPLES, FL 34110
Property Photos
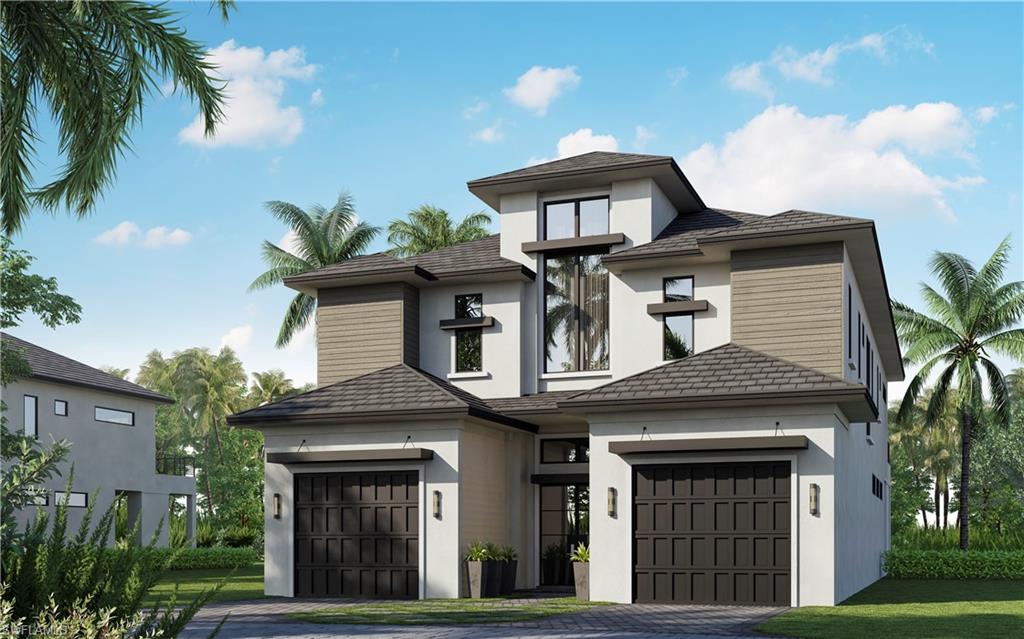
Would you like to sell your home before you purchase this one?
Priced at Only: $5,995,000
For more Information Call:
Address: 16654 Isola Bella Ln, NAPLES, FL 34110
Property Location and Similar Properties
- MLS#: 224052637 ( Residential )
- Street Address: 16654 Isola Bella Ln
- Viewed: 3
- Price: $5,995,000
- Price sqft: $1,357
- Waterfront: Yes
- Wateraccess: Yes
- Waterfront Type: Lake
- Year Built: 2024
- Bldg sqft: 4418
- Bedrooms: 4
- Total Baths: 6
- Full Baths: 4
- 1/2 Baths: 2
- Garage / Parking Spaces: 3
- Days On Market: 92
- Additional Information
- County: COLLIER
- City: NAPLES
- Zipcode: 34110
- Subdivision: Talis Park
- Building: Isola Bella
- Middle School: NORTH NAPLES
- High School: GULF COAST
- Provided by: Seagate Realty, LLC
- Contact: Marc Taglieri
- 239-738-7900

- DMCA Notice
-
DescriptionFULLY FURNISHED HOME READY DECEMBER 2024! This custom home is a collaboration between SEAGATE DEVELOPMENT GROUP and THEORY DESIGN with Architecture by RG Designs, and custom landscape & hardscape design by Outside Productions. The Olema is a showpiece, & the last new construction single family home in prestigious Talis Park! The open concept floor plan is perfect for hosting family gatherings and entertaining. An elegant foyer flows to the inviting living area with high ceilings & abundant natural light. The kitchen is a culinary masterpiece featuring a Sub Zero/Wolf appliance package with gas cooktop, a quartzite waterfall island & a fully equipped Butlers Pantry. Your blissful Master Suite has a balcony, spa like bathroom & expansive custom closets. Relax in your outdoor Oasis while enjoying a resort style pool & spa, tongue & groove ceilings, a kitchen & linear fireplace. Luxury features abound, diamond pattern paver driveway, dining room wet bar, artisanal trim & ceiling details, audio system, & two laundry rooms. The home's Urban Retreat theme has White Oak flooring, brass accents, eternal stone countertops, neutrals, greys & rich earth tones. Contact us today to schedule a private showing & experience the lifestyle that awaits you!
Payment Calculator
- Principal & Interest -
- Property Tax $
- Home Insurance $
- HOA Fees $
- Monthly -
Features
Bedrooms / Bathrooms
- Additional Rooms: Den - Study, Great Room, Guest Bath, Guest Room, Laundry in Residence, Open Porch/Lanai, Screened Lanai/Porch
- Dining Description: Dining - Living
- Master Bath Description: Dual Sinks, Multiple Shower Heads, Separate Tub And Shower
Building and Construction
- Construction: Concrete Block, Poured Concrete
- Exterior Features: Built In Grill, Fruit Trees, Outdoor Kitchen, Patio, Private Road, Sprinkler Auto
- Exterior Finish: Stucco
- Floor Plan Type: Great Room, 2 Story
- Flooring: Carpet, Tile, Wood
- Kitchen Description: Gas Available, Island, Pantry, Walk-In Pantry
- Roof: Tile
- Sourceof Measure Living Area: Architectural Plans
- Sourceof Measure Lot Dimensions: Survey
- Sourceof Measure Total Area: Architectural Plans
- Total Area: 6131
Property Information
- Private Spa Desc: Below Ground, Concrete, Heated Gas
Land Information
- Lot Back: 50
- Lot Description: Cul-De-Sac
- Lot Frontage: 50
- Lot Left: 149
- Lot Right: 124
School Information
- Elementary School: VETERANS MEMORIAL
- High School: GULF COAST HIGH SCHOOL
- Middle School: NORTH NAPLES MIDDLE
Garage and Parking
- Garage Desc: Attached
- Garage Spaces: 3.00
- Parking: 2+ Spaces, Driveway Paved
Eco-Communities
- Irrigation: Lake/Canal
- Private Pool Desc: Below Ground, Concrete, Custom Upgrades, Heated Gas, Pool Bath, Salt Water System
- Storm Protection: Impact Resistant Doors, Impact Resistant Windows, Shutters Electric, Shutters - Screens/Fabric
- Water: Central
Utilities
- Cooling: Central Electric, Zoned
- Gas Description: Natural
- Heat: Central Electric, Zoned
- Internet Sites: Broker Reciprocity, Homes.com, ListHub, NaplesArea.com, Realtor.com
- Pets: No Approval Needed
- Road: Cul-De-Sac, Paved Road, Private Road
- Sewer: Central
- Windows: Impact Resistant
Amenities
- Amenities: Bike And Jog Path, Clubhouse, Community Park, Community Pool, Community Room, Community Spa/Hot tub, Concierge Services, Dog Park, Fitness Center Attended, Full Service Spa, Golf Course, Lap Pool, Pickleball, Private Membership, Restaurant, Sidewalk, Streetlight, Tennis Court, Underground Utility
- Amenities Additional Fee: 0.00
- Elevator: Private
Finance and Tax Information
- Application Fee: 0.00
- Home Owners Association Fee: 0.00
- Mandatory Club Fee Freq: Annually
- Mandatory Club Fee: 8519.00
- Master Home Owners Association Fee Freq: Quarterly
- Master Home Owners Association Fee: 1927.00
- One Time Mandatory Club Fee: 38250
- One Time Othe Fee: 5000
- One Time Special Assessment Fee: 5000
- Tax Year: 2022
- Total Annual Recurring Fees: 17427
- Transfer Fee: 0.00
Rental Information
- Min Daysof Lease: 30
Other Features
- Approval: None
- Association Mngmt Phone: (239) 940-7904
- Boat Access: None
- Development: TALIS PARK
- Equipment Included: Auto Garage Door, Cooktop - Gas, Dishwasher, Disposal, Double Oven, Dryer, Grill - Gas, Home Automation, Ice Maker - Stand Alone, Microwave, Refrigerator/Icemaker, Security System, Self Cleaning Oven, Smoke Detector, Wall Oven, Washer, Washer/Dryer Hookup, Wine Cooler
- Furnished Desc: Furnished
- Golf Type: Golf Non Equity
- Housing For Older Persons: No
- Interior Features: Bar, Built-In Cabinets, Cable Prewire, Closet Cabinets, Coffered Ceiling, Custom Mirrors, Fireplace, Foyer, Internet Available, Laundry Tub, Pantry, Pull Down Stairs, Smoke Detectors, Surround Sound Wired, Tray Ceiling, Vaulted Ceiling, Walk-In Closet, Wet Bar, Window Coverings
- Last Change Type: New Listing
- Legal Desc: ISOLA BELLA
- Area Major: NA11 - N/O Immokalee Rd W/O 75
- Mls: Naples
- Parcel Number: 52526000202
- Possession: At Closing
- Restrictions: Architectural, Deeded, No Commercial, No RV
- Special Assessment: 0.00
- Special Information: Building Permit, Deed Restrictions, Elevation Certificate
- The Range: 48
- View: Lake, Landscaped Area
Owner Information
- Ownership Desc: Single Family
Nearby Subdivisions
Abbey On The Lake
Ana's Place
Antigua
Aqua
Arbor Trace
Arbor Trace A Condo
Ardena
Audubon
Audubon Country Club
Barbados
Barrington Cove
Bequia At Cove Towers
Bermuda Bay
Bermuda Cove
Bermuda Greens
Brendisi
Cabreo
Calabria
Camden Lakes
Caribe At Cove Towers
Carlton Lakes
Carrara
Castlewood
Cayman
Cellini
Charleston Square
Clubside
Cocohatchee Club
Cocohatchee Manor
Cocohatchee Villas
Colliers Reserve
Colony At Wiggins Bay
Corsica
Country Club Gardens
Courtwood
Cypress Cove
Cypress Pointe At Carlton Lake
Deer Creek
Delasol
Devon Green
Diamond Lake
Eagle Cove
Edgewater At Carlton Lakes
Fairgrove
Falcon Ridge
Falling Waters North Preserve
Feather Sound
Firenze
Gates Mills
Grande Dominica
Grande Excelsior
Grande Geneva
Grande Phoenician
Grande Reserve
Gulf Harbor
Haciendas
Harbourside
Horse Creek Estates
Ibis Pointe
Il Cuore
Imperial Gardens
Imperial Golf Estates
Imperial Golf Estates Ph 2
Imperial Park Place Villas
Isola Bella
Kalea Bay Tower 100
Kalea Bay Tower 300
Kalea Bay Tower 400
La Jolla
Lakeview At Carlton Lakes
Lucarno
Mango Cay
Marcello
Marina Bay Club
Marina Bay Club Of Naples
Martinique
Mediterra
Milano
Montclair
Montego At Cove Towers
Montego Manor
Monterosso
Naples Cove
Naples Keep
Naples Walk
Nevis At Cove Towers
Padova
Palm Crest Villas
Palm River
Palm River Estates
Park Place West
Pebble Shores
Pelican Isle
Pipers Pointe
Porta Vecchio
Positano
Prato Grand Estates
Princeton Place
Quail Crossing
Ravello
Remington Reserve
Retreat
River Oaks
Sanctuary Point
Sanctuary Pointe
Sandy Pines
Savona At Mediterra
Sea Pines
Sea Pines At Bay Forest Ii
Secoya Reserve
Seneca
Spanish Pines
Spoonbill Cove
Sterling Oaks
Sunny Trail Heights
Sweetwater Bay
Talis Park
Tavernier
Teramo
The Anchorage
The Enclave Of Distinction
The Preserve
The Strand
Toscana
Tower Pointe At Arbor Trace
Trophy Club
Vanderbilt Villas
Verona
Verona Pointe
Verona Pointe Estates
Viansa
Villages At Emerald Bay
Villalago
Villoresi
Waterside Place
Wedgefield Villas
Wedgewood Ii
Wedgmont
Weybridge
Wiggins Bay Villas
Wiggins Lakes And Preserves
Wiggins Pass West
Wildcat Cove
Willoughby Acres
Willoughby Pines
Willoughby Place
Willow West



