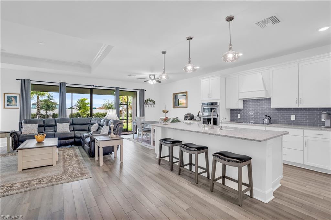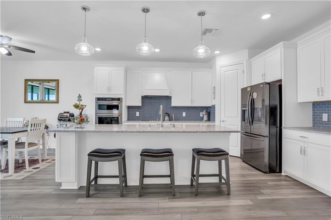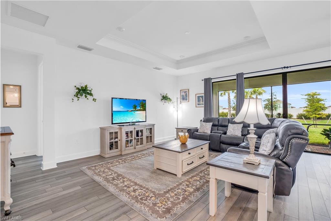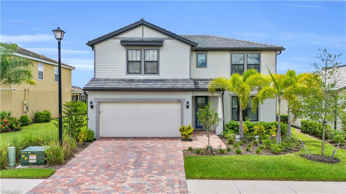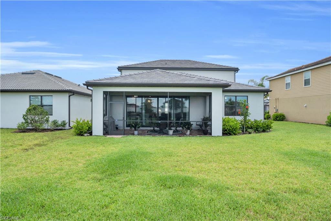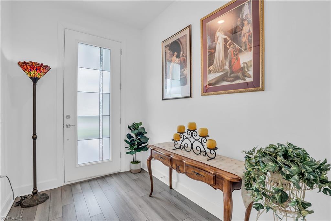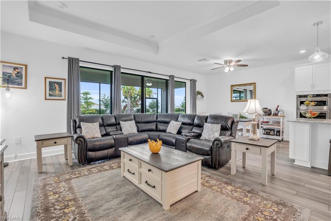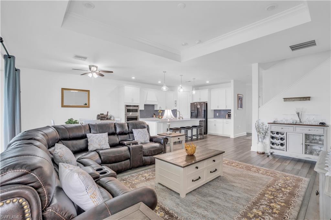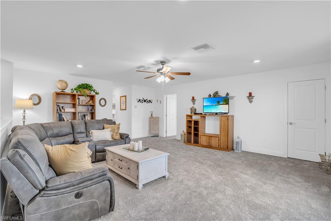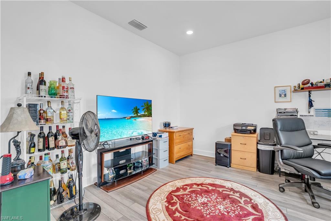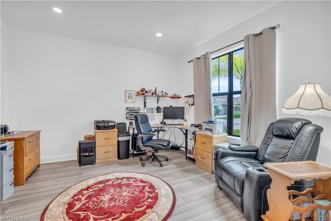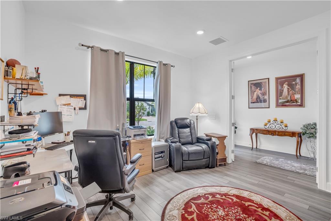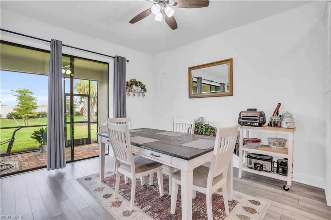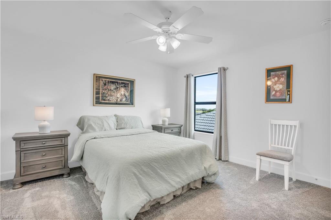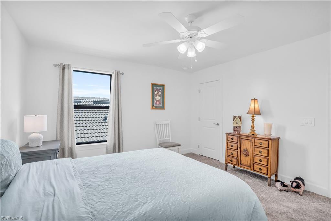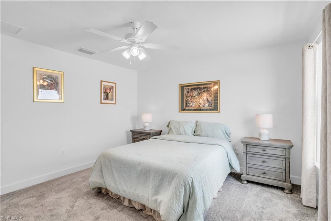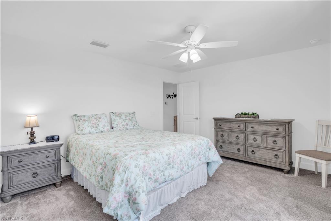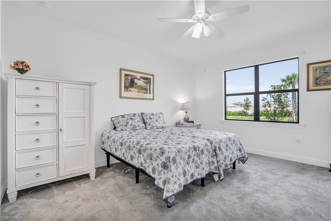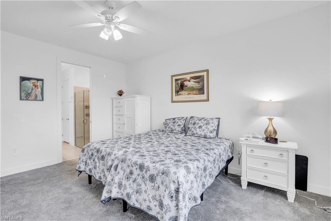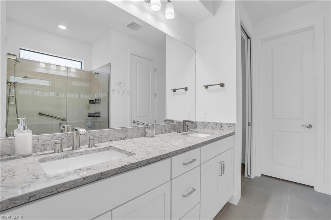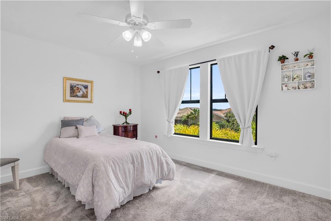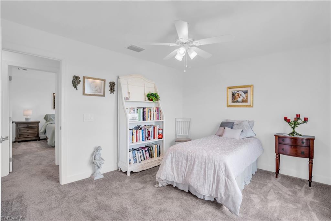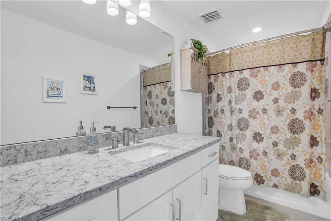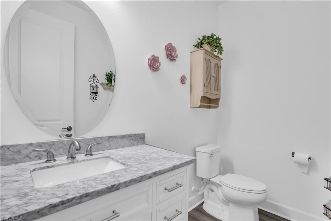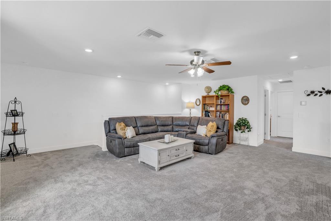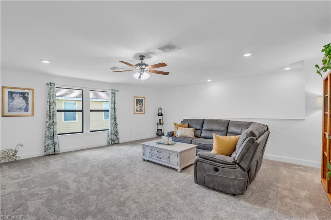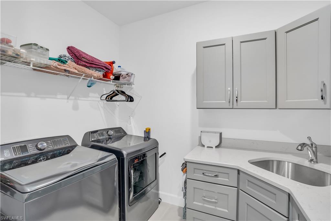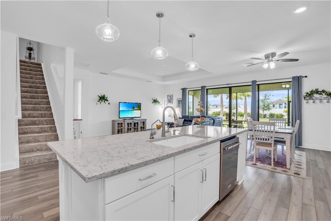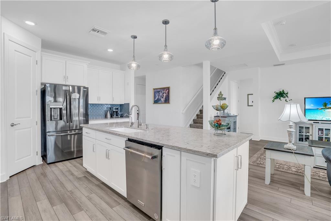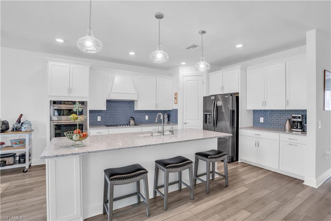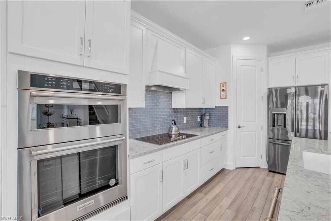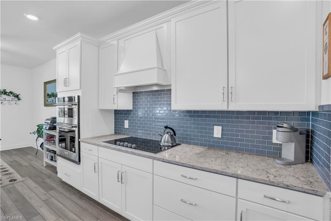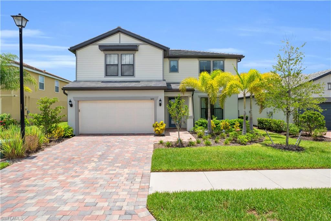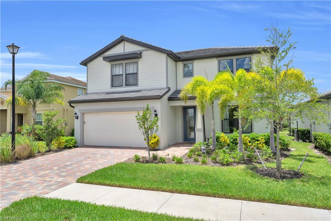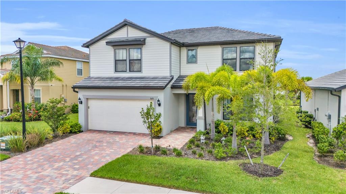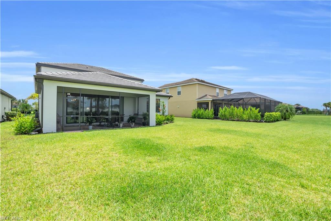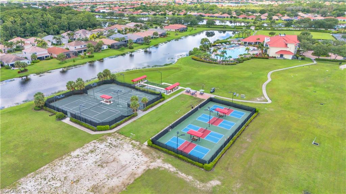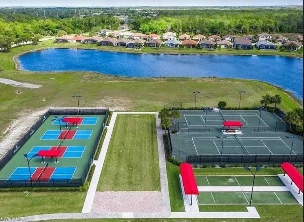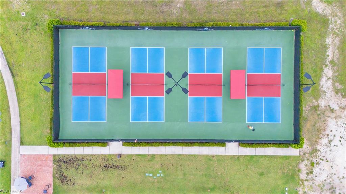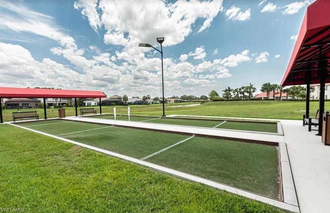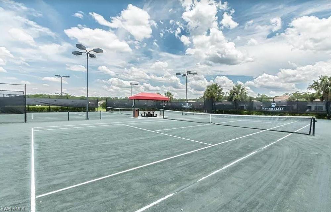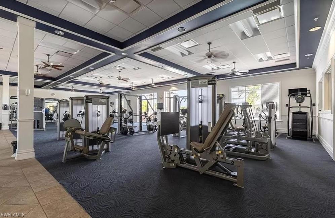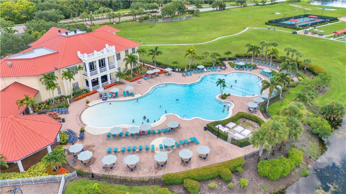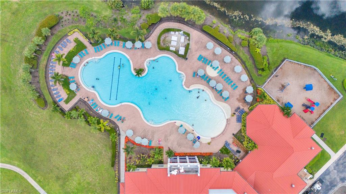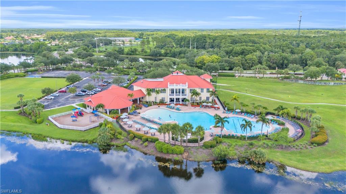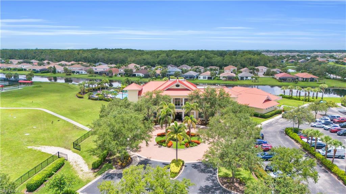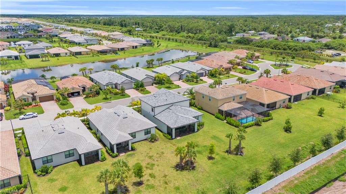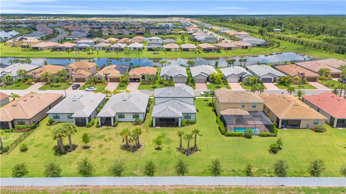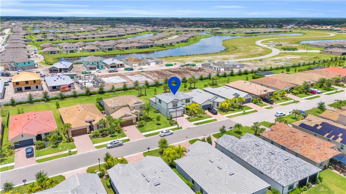3693 Hampton Cir, ALVA, FL 33920
Property Photos
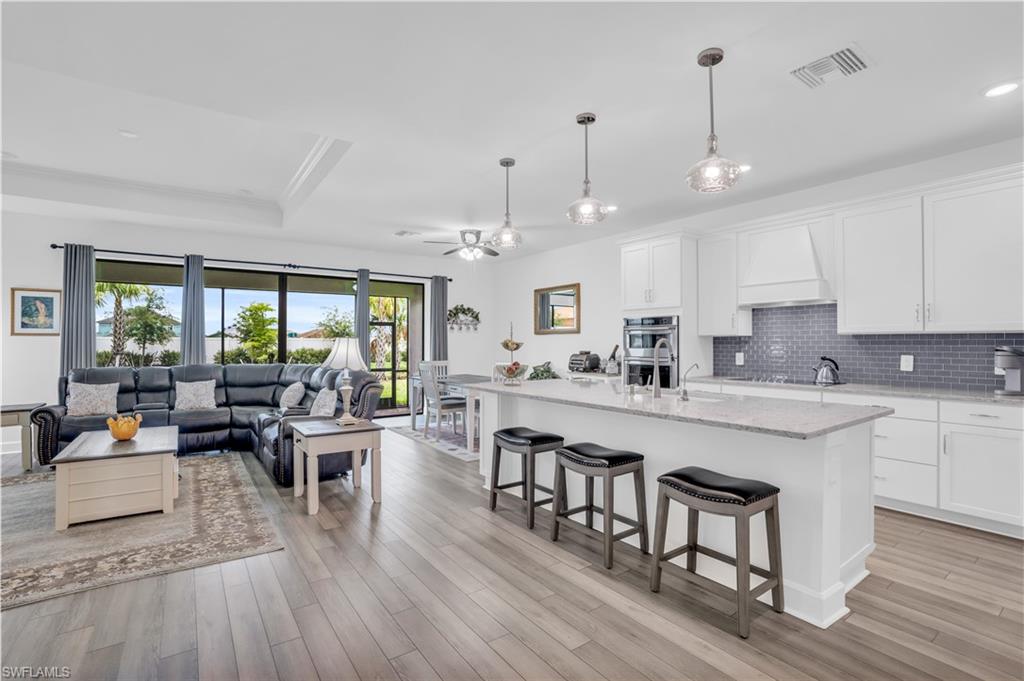
Would you like to sell your home before you purchase this one?
Priced at Only: $499,900
For more Information Call:
Address: 3693 Hampton Cir, ALVA, FL 33920
Property Location and Similar Properties
- MLS#: 224052424 ( Residential )
- Street Address: 3693 Hampton Cir
- Viewed: 3
- Price: $499,900
- Price sqft: $173
- Waterfront: No
- Waterfront Type: None
- Year Built: 2022
- Bldg sqft: 2889
- Bedrooms: 4
- Total Baths: 3
- Full Baths: 2
- 1/2 Baths: 1
- Garage / Parking Spaces: 2
- Days On Market: 79
- Additional Information
- County: LEE
- City: ALVA
- Zipcode: 33920
- Subdivision: River Hall
- Building: Hampton Lakes
- Middle School: HARNS MARSH
- High School: RIVERDALE
- Provided by: EXP Realty LLC
- Contact: Claire Gogan
- 239-227-3490

- DMCA Notice
-
DescriptionIMPACT WINDOWS & GOURMET KITCHEN! Discover the elegance of the Pulte Whitestone Model, a stunning 4 bedroom, 3 bathroom home PLUS den featuring a spacious 2 car garage. This beautifully upgraded residence boasts luxury vinyl plank flooring and neutral carpeting throughout. The gourmet kitchen is a chef's dream, complete with quartz countertops, pendant light fixtures, and a walk in pantry. The primary suite is conveniently located on the first floor and offers an ensuite bathroom and large closets A versatile den on the first floor makes for an ideal office or extra room. The second floor houses three additional bedrooms, a full bathroom, and a generous loft area, perfect for family gatherings or a playroom. The renovated laundry room includes a sink and ample cabinets for storage. The home features tray ceilings, ceiling fans throughout, impact resistant windows, and storm shutters for added peace of mind. Enjoy the outdoors in the landscaped yard or relax on the lanai. An electric transfer switch for a generator and a Culligan water system add to the convenience and comfort of this remarkable home. Internet, cable and irrigation are included in the HOA fees. Hampton Lakes is ideally located between RSW International Airport and Punta Gorda Airport, offering easy access to direct flights into this increasingly desirable and thriving area.
Payment Calculator
- Principal & Interest -
- Property Tax $
- Home Insurance $
- HOA Fees $
- Monthly -
Features
Bedrooms / Bathrooms
- Additional Rooms: Den - Study, Guest Bath, Guest Room, Laundry in Residence, Screened Lanai/Porch
- Dining Description: Dining - Living
- Master Bath Description: Dual Sinks, Shower Only
Building and Construction
- Construction: Concrete Block
- Exterior Features: Patio, Room for Pool, Sprinkler Manual
- Exterior Finish: Stucco
- Floor Plan Type: Great Room, 2 Story
- Flooring: Carpet, Tile, Vinyl
- Kitchen Description: Island, Pantry, Walk-In Pantry
- Roof: Tile
- Sourceof Measure Living Area: Floor Plan Service
- Sourceof Measure Lot Dimensions: Developer Brochure
- Sourceof Measure Total Area: Floor Plan Service
- Total Area: 3399
Land Information
- Lot Back: 50
- Lot Description: Regular
- Lot Frontage: 50
- Lot Left: 165
- Lot Right: 165
- Subdivision Number: 01
School Information
- Elementary School: RIVER HALL ELEMENTARY SCHOOL
- High School: RIVERDALE HIGH SCHOOL
- Middle School: HARNS MARSH MIDDLE SCHOOL
Garage and Parking
- Garage Desc: Attached
- Garage Spaces: 2.00
Eco-Communities
- Irrigation: Lake/Canal, Reclaimed
- Storm Protection: Impact Resistant Windows, Shutters
- Water: Central
Utilities
- Cooling: Central Electric
- Heat: Central Electric
- Internet Sites: Broker Reciprocity, Homes.com, ListHub, NaplesArea.com, Realtor.com
- Pets: No Approval Needed
- Sewer: Central
- Windows: Single Hung, Sliding
Amenities
- Amenities: Basketball, Bike And Jog Path, Bocce Court, Cabana, Clubhouse, Community Pool, Community Room, Exercise Room, Hobby Room, Internet Access, Pickleball, Play Area, Sidewalk, Streetlight, Tennis Court
- Amenities Additional Fee: 0.00
- Elevator: None
Finance and Tax Information
- Application Fee: 0.00
- Home Owners Association Desc: Mandatory
- Home Owners Association Fee Freq: Quarterly
- Home Owners Association Fee: 460.00
- Mandatory Club Fee: 0.00
- Master Home Owners Association Fee: 0.00
- Tax Year: 2023
- Total Annual Recurring Fees: 2840
- Transfer Fee: 0.00
Rental Information
- Min Daysof Lease: 30
Other Features
- Approval: Application Fee, Buyer
- Association Mngmt Phone: 2392200263
- Boat Access: None
- Development: RIVER HALL
- Equipment Included: Auto Garage Door, Dishwasher, Disposal, Microwave, Range, Refrigerator/Freezer, Smoke Detector
- Furnished Desc: Unfurnished
- Housing For Older Persons: No
- Interior Features: Cable Prewire, French Doors, Internet Available, Laundry Tub, Pantry, Smoke Detectors, Tray Ceiling, Walk-In Closet
- Last Change Type: Price Decrease
- Legal Desc: HAMPTON LAKES AT RIVER HALL PHASE 1A LOT 340 AS DESC IN INST 2020000097130
- Area Major: AL02 - Alva
- Mls: Naples
- Parcel Number: 35-43-26-L4-07000.3400
- Possession: At Closing
- Restrictions: Architectural, Deeded
- Section: 35
- Special Assessment: 0.00
- The Range: 26E
- View: Landscaped Area
- Zoning Code: RPD
Owner Information
- Ownership Desc: Single Family
Similar Properties
Nearby Subdivisions
Alva
Ashton Oaks
Cascades
Cascadesriver Hall Ph 1b
Country Club
Hampton Lakes
Hampton Lksriver Hall Ph 01
Hampton Lksriver Hall Ph 1
Hampton Lksriver Hall South
Hickey Creekside
Lehigh Acres
North River Estates
Oak Park Village Co-op Inc
River Hall
River Hall Cc Ph 01
River Hall Country Club Ph 2
River Oaks
River Ridge Estates Unrecorded
River Ridge Sub
Riverwind Cove
Riverwind Cove Ph 03
Serengeti
Telegraph Creek Estates
Terrawalk
Villa River Estates



