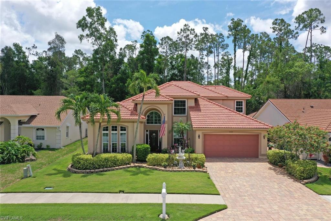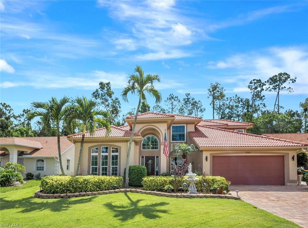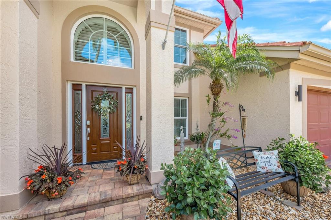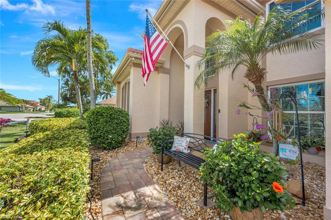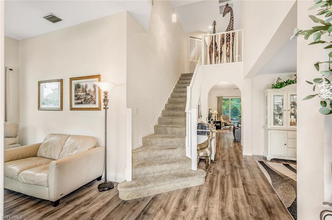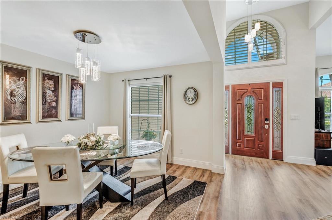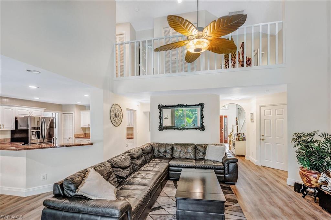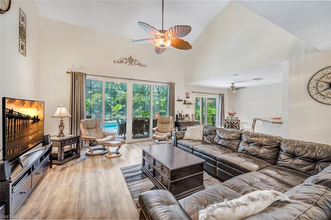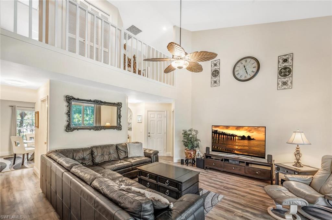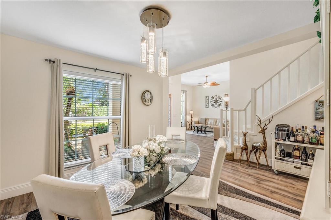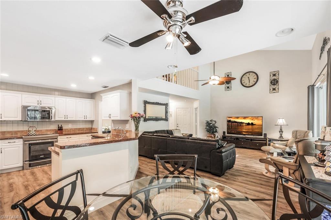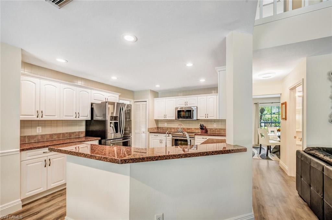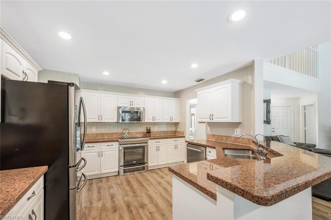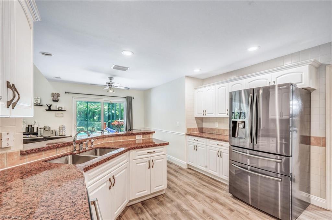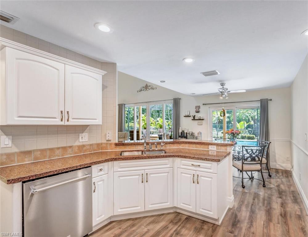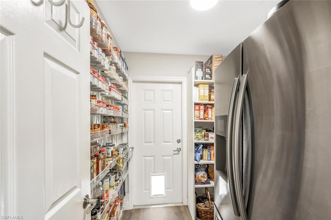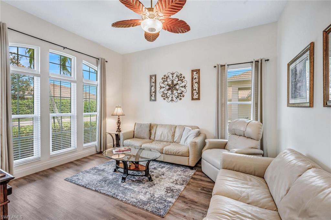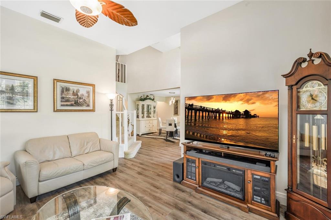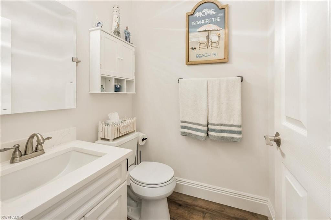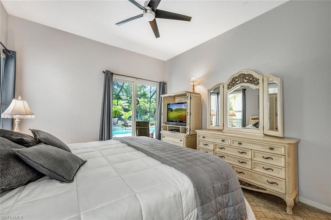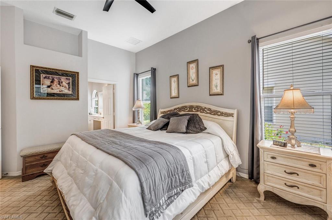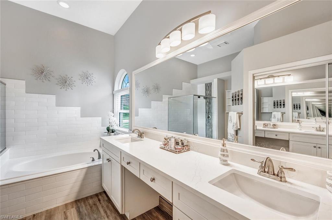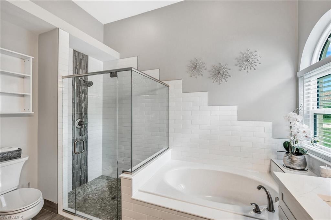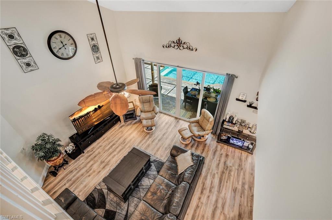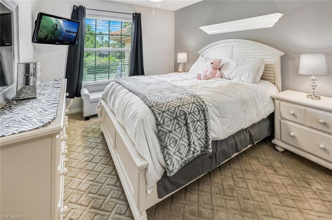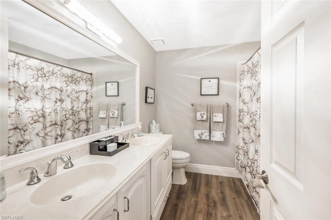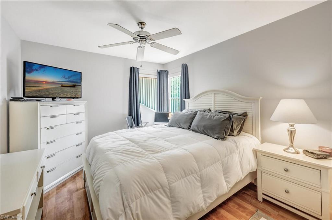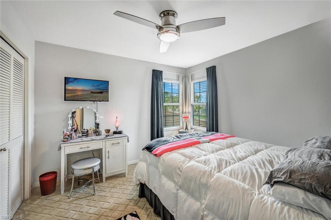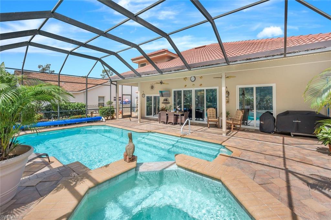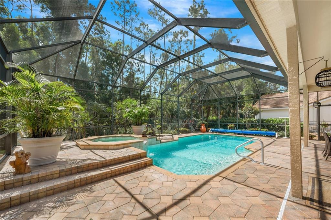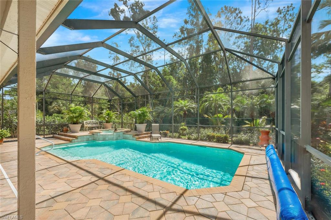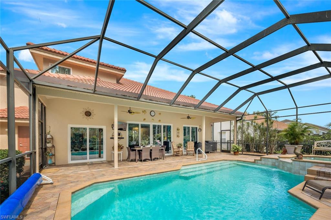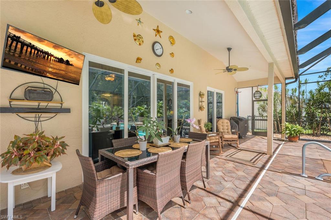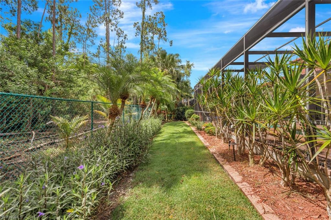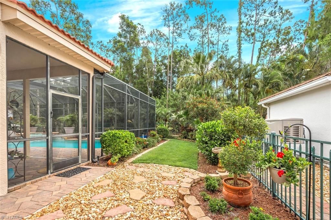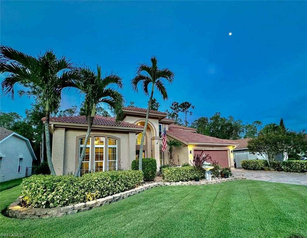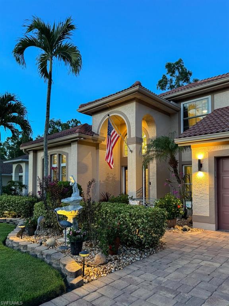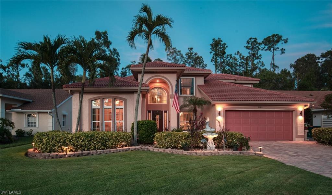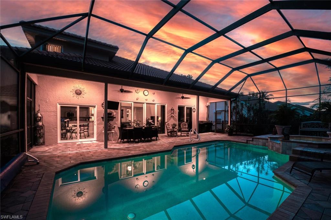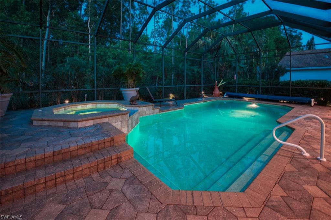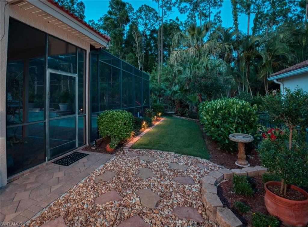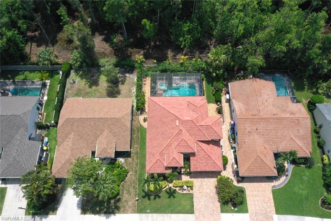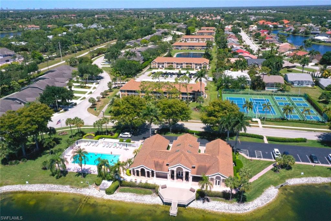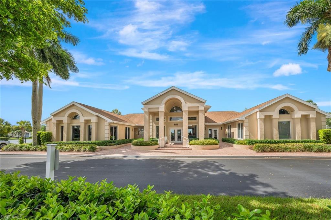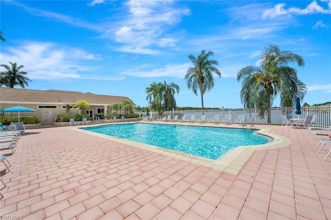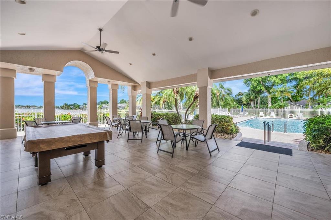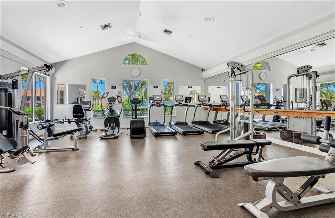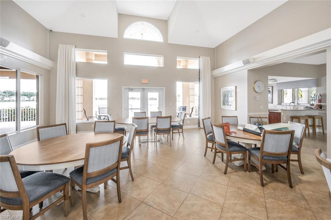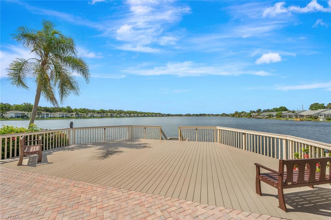2160 Piccadilly Circus, NAPLES, FL 34112
Property Photos
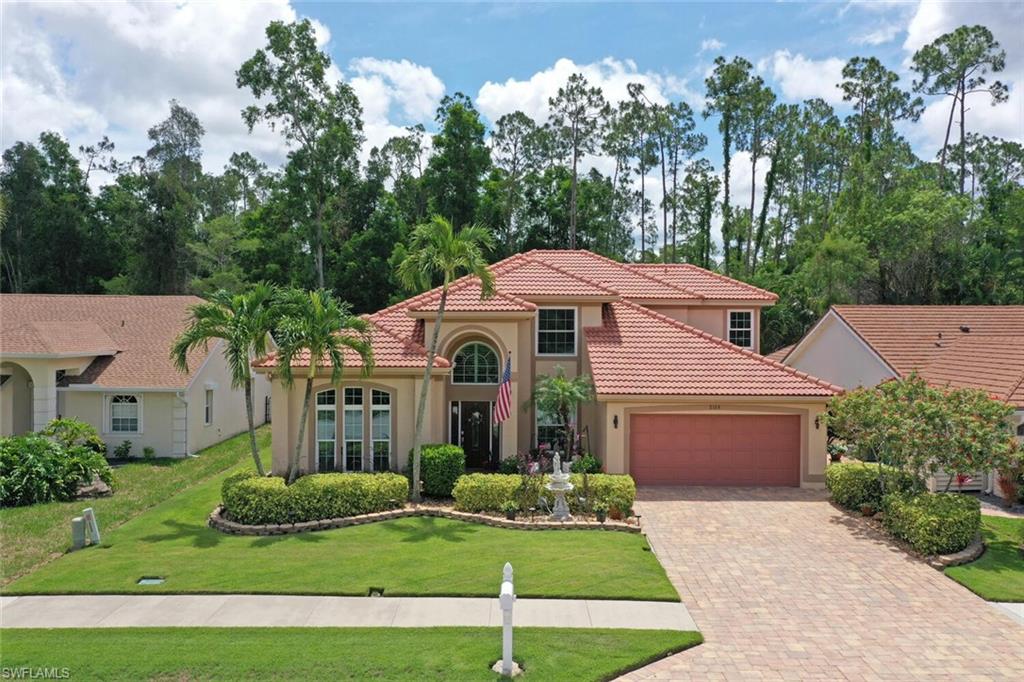
Would you like to sell your home before you purchase this one?
Priced at Only: $875,000
For more Information Call:
Address: 2160 Piccadilly Circus, NAPLES, FL 34112
Property Location and Similar Properties
- MLS#: 224052205 ( Residential )
- Street Address: 2160 Piccadilly Circus
- Viewed: 4
- Price: $875,000
- Price sqft: $364
- Waterfront: No
- Waterfront Type: None
- Year Built: 1991
- Bldg sqft: 2401
- Bedrooms: 4
- Total Baths: 3
- Full Baths: 2
- 1/2 Baths: 1
- Garage / Parking Spaces: 2
- Days On Market: 182
- Additional Information
- County: COLLIER
- City: NAPLES
- Zipcode: 34112
- Subdivision: Crown Pointe
- Building: Crown Pointe East
- Middle School: EAST NAPLES
- High School: LELY
- Provided by: Coldwell Banker Realty
- Contact: Chip Harris, PA
- 239-262-7131

- DMCA Notice
-
DescriptionHUGE Price adjustment! Come see why we believe this is one of the best values in Naples!! Beautifully maintained 4BR + den two story masterpiece! Every blade of grass is in perfect order! The home boasts a heated, salt water pool & spa [new salt water system] and an oversized under cover lanai. The manicured, lush landscaping offers the ultimate in privacy. The home also features: IMPACT GLASS SLIDERS AND WINDOWS!! Brand new luxury vinyl flooring, a white kitchen with granite, a huge pantry, and a fabulous Great Room design. The primary suite is on the ground floor and offers a luxuriously renovated bath with double sinks, a separate tub & shower, and a fabulous walk in closet. The quiet community of Crown Pointe is nestled amid large lakes, and the wonderful amenities include a clubhouse, fitness center, a large pool overlooking Lake Louise with a spacious sundeck and a fishing pier! There's tennis and pickleball, too! You have miles of sidewalks and the neighborhood borders the Rich King Greenway for your off road biking and walking pleasure! Additionally, the community is PET FRIENDLY and offers VERY LOW HOA fees which includes fiber optic internet!! There is a full time administrator on site Monday thru Friday which adds to the convenience of this sought after community. You are minutes to downtown Naples, wonderful beaches, great shopping & restaurants! This is the ultimate Florida Lifestyle...in perfect move in condition...it's the home you've been waiting for!
Payment Calculator
- Principal & Interest -
- Property Tax $
- Home Insurance $
- HOA Fees $
- Monthly -
Features
Bedrooms / Bathrooms
- Additional Rooms: Balcony, Den - Study, Family Room, Great Room, Laundry in Residence, Screened Lanai/Porch
- Dining Description: Breakfast Bar, Eat-in Kitchen, Formal
- Master Bath Description: Dual Sinks, Separate Tub And Shower
Building and Construction
- Construction: Concrete Block
- Exterior Features: Deck, Fence, Patio
- Exterior Finish: Stucco
- Floor Plan Type: Great Room, Split Bedrooms, 2 Story
- Flooring: Carpet, Laminate, Tile, Wood
- Kitchen Description: Pantry, Walk-In Pantry
- Roof: Tile
- Sourceof Measure Living Area: Developer Brochure
- Sourceof Measure Lot Dimensions: Property Appraiser Office
- Sourceof Measure Total Area: Developer Brochure
- Total Area: 4216
Property Information
- Private Spa Desc: Below Ground, Concrete, Heated Electric, Screened
Land Information
- Lot Back: 66
- Lot Description: Regular
- Lot Frontage: 66
- Lot Left: 116
- Lot Right: 116
- Subdivision Number: 257800
School Information
- Elementary School: SHADOWLAWN ELEMENTARY SCHOOL
- High School: LELY HIGH SCHOOL
- Middle School: EAST NAPLES MIDDLE SCHOOL
Garage and Parking
- Garage Desc: Attached
- Garage Spaces: 2.00
- Parking: Driveway Paved
Eco-Communities
- Irrigation: Central
- Private Pool Desc: Below Ground, Heated Electric, Salt Water System, Screened
- Storm Protection: Impact Resistant Doors, Impact Resistant Windows
- Water: Central
Utilities
- Cooling: Central Electric
- Heat: Central Electric
- Internet Sites: Broker Reciprocity, Homes.com, ListHub, NaplesArea.com, Realtor.com
- Pets: Limits
- Road: County Maintained
- Sewer: Central
- Windows: Impact Resistant, Single Hung, Sliding
Amenities
- Amenities: Billiards, Clubhouse, Community Pool, Community Room, Exercise Room, Fishing Pier, Pickleball, Sidewalk, Streetlight, Tennis Court, Underground Utility
- Amenities Additional Fee: 0.00
- Elevator: None
Finance and Tax Information
- Application Fee: 150.00
- Home Owners Association Desc: Mandatory
- Home Owners Association Fee Freq: Quarterly
- Home Owners Association Fee: 477.00
- Mandatory Club Fee: 0.00
- Master Home Owners Association Fee: 0.00
- Tax Year: 2023
- Total Annual Recurring Fees: 1908
- Transfer Fee: 0.00
Other Features
- Approval: Application Fee, Buyer
- Association Mngmt Phone: 2397936533
- Boat Access: None
- Development: CROWN POINTE
- Equipment Included: Auto Garage Door, Dishwasher, Disposal, Microwave, Range, Refrigerator
- Furnished Desc: Negotiable
- Housing For Older Persons: No
- Interior Features: Cathedral Ceiling, Exclusions, Foyer, Internet Available, Pantry, Smoke Detectors, Volume Ceiling, Walk-In Closet, Window Coverings
- Last Change Type: Extended
- Legal Desc: CROWN POINTE EAST LOT 31
- Area Major: NA18 - N/O Rattlesnake to Davis
- Mls: Naples
- Parcel Number: 29555004503
- Possession: At Closing, Negotiable, See Remarks
- Restrictions: Architectural
- Special Assessment: 0.00
- Special Information: Seller Disclosure Available
- The Range: 26
- View: Landscaped Area, Preserve
Owner Information
- Ownership Desc: Single Family
Similar Properties
Nearby Subdivisions
Abaco Bay
Acreage
Acreage Header
Admirals Watch
Amberly Village
Amelia Lake
Amherst Cove
Andover Square
Arbor Lakes
Arboretum
Avalon
Avalon Estates
Bay Park
Bayberry
Bayshore Gardens
Bayshore Park
Bayview
Bayview Park
Bloomfield Ridge
Boca Ciega Manor
Boca Ciega Village
Botanical Place
Bougainvillas
Bristol Square
Cambria
Camelot At Kings Lake
Cascades
Cedar Hammock
Clipper Cove
Cobblestone Court
Col Lee Co Gardens
Cottage Park
Courtyard At Kings Lake
Courtyard Village
Cranbrook Colony
Crown Pointe
Crown Pointe East
Crown Pointe Shores
Deauville Lake Club
Demere Landing
Eagle Acres
Enchanting Acres Mobile Home
Fairway Oaks
Falling Waters
Firano At Naples
Fountains
Fountains Ii
Fountains V
Glades Country Club
Greenfield Village
Greenwood Village At Kings Lak
Guilford Acres
Gulf Shores
Haldeman River
Hallendale
Hamptons At Kings Lake
Harrington Sound
Heighland Villa
Holly Terrace
Huntington Woods
Inomah
Isles Of Collier Preserve
Jasmine Court
Jasper Flats
Jonesville
Juliana Village
Kelly Plaza
Ketch Cay
Kings Lake
Kingwood Garden
Kona Kove
Lago Verde
Lake Arrowhead
Lake Barrington
Lake Kelly
Lake Placid
Lake Side Mobile Est
Lake Side Mobile Estates
Lake Tahoe
Lakeport Villas
Lakewood
Lakewood Villas
Lely Pines
Lely Tropical Estates
Lely Villas
Linda Park
Magnolia Cove
Magnolia Falls
Mandalay
Marina Cove
Marquesa Isles Of Naples
Moorhead Manor
N G T C L F
Naples Better Homes
Naples Club Estates
Naples Heritage
Naples Lakes Country Club
Naples Parkwood Club
Naples Sandpiper Bay Club
Naples South
Napoli
North Labelle Glades
Orchid Falls
Ozlyn Garden Villas
Parkers Hammock
Pine View Villas
Port Nell Villas
Queens Park
Queens Park At Lago Verde
Regatta Landing
Rivard Villas
Riviera Colony
Riviera Colony Golf Estates
Riviera Golf Estates
Rosewood
Royal Arms Extension
Royal Arms Villas
Royal Bay Villas
Royal Harbor
Royal Park Villas
Royal Villas
Royal Wood
Sabal Shores
Seahorse Cottages At Cambria
Seychelles
Shadowlawn At Naples
Shadowood Villas
Shenandoah
Shenandoah Estates
Somerset At Windstar
South Tamiami Heights
Southpointe Yacht Club
Spinnaker Club Condo
Spinnaker Pointe
St. George
Steeplechase Of Naples
Sunrise Iii
Sunset Homes
Tamarynd Place
Tamiami Heights
Terrace
Terrace At Arbor Lakes
Terrace At Prestwick
Terrace At Stoneybrook
Terrace Ii
Terrace Iv
Terrace V
Terrace Vi
The Grove Bayshore
Turner Oak Hill Estates
Veranda
Veranda At Arbor Lakes
Veranda At Heritage Links
Veranda At Prestwick
Veranda At Southern Links
Water Crest
Weeks Rebecca
Whispering Pines
Wilmer Heights
Windsor At Kings Lake
Windstar
Windward Cay
Wing South Airpark
Winterpark
Woodlands
Woodmere Lake Club
Woodmere Racquet Club
Woodstone
Yacht Harbour Cove



