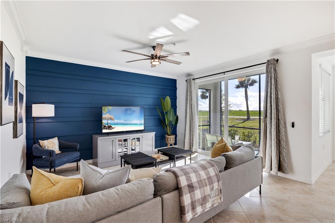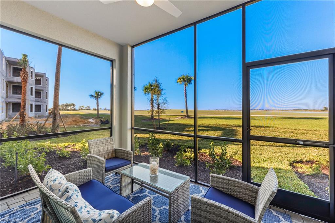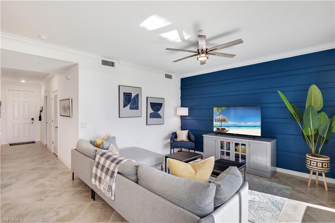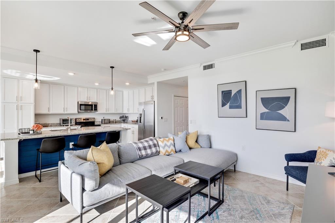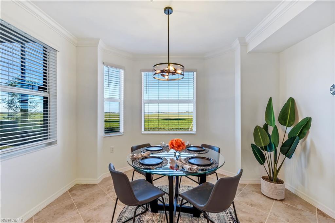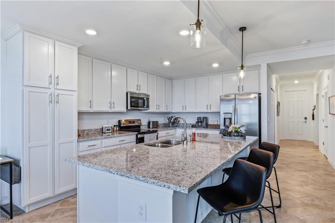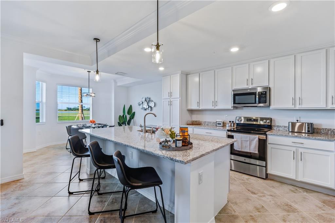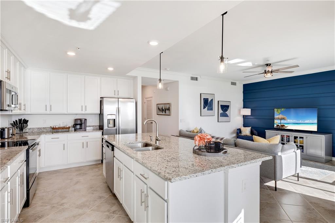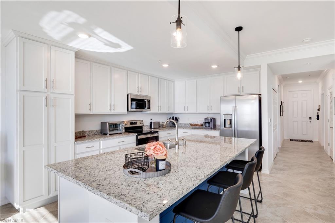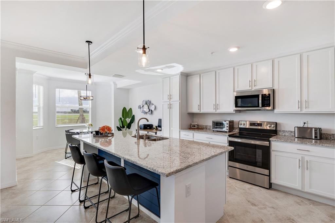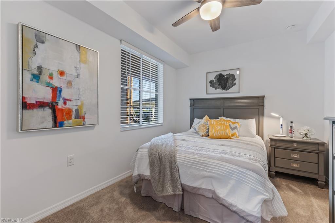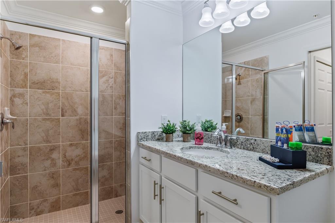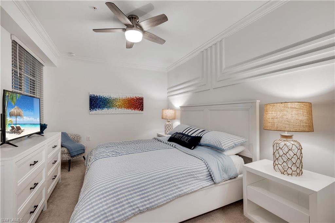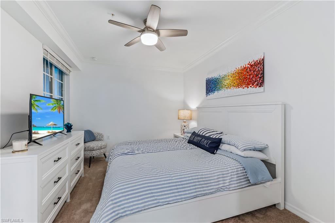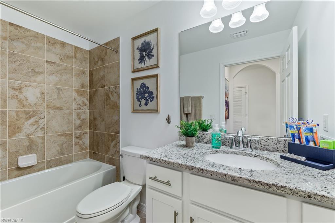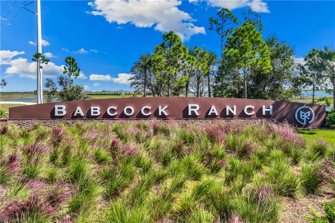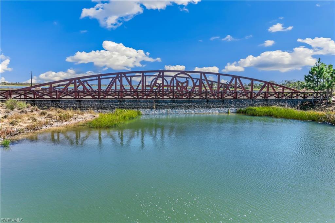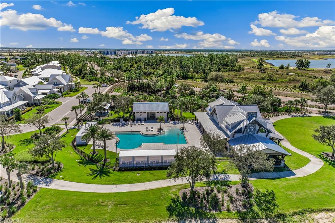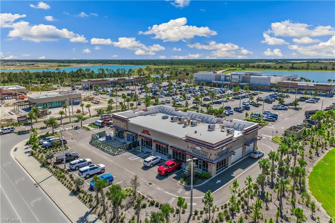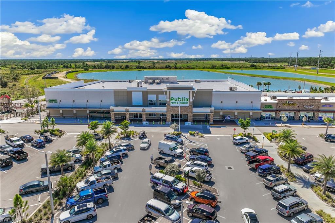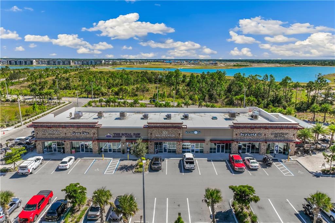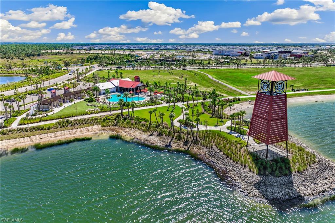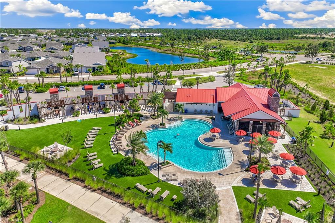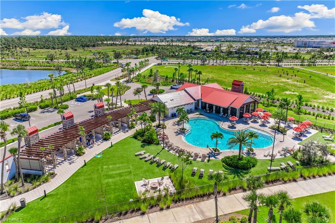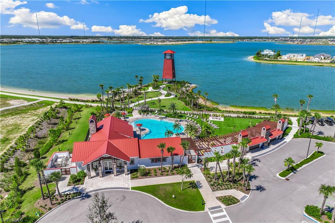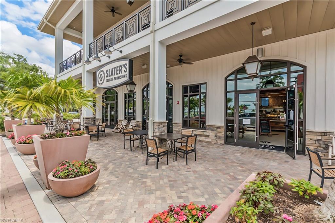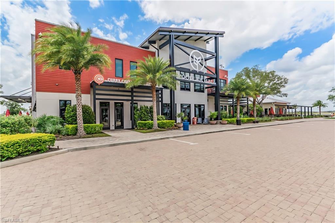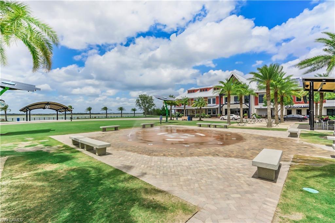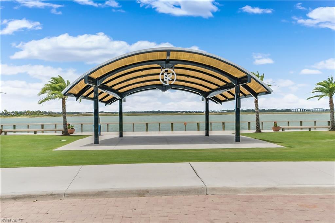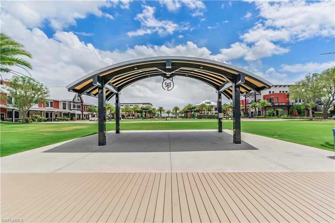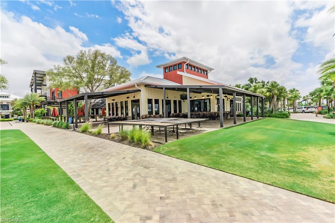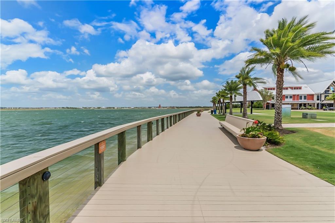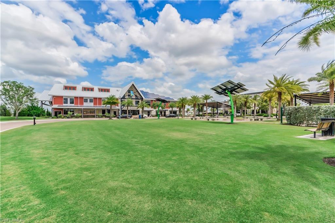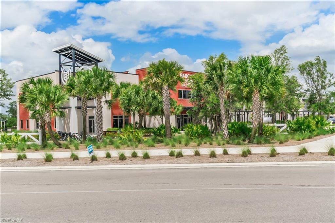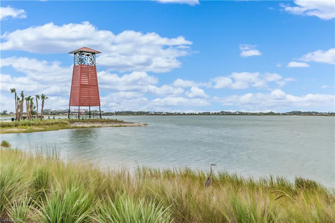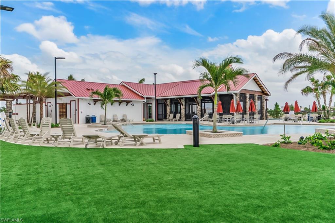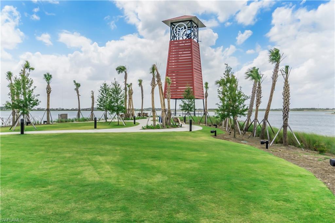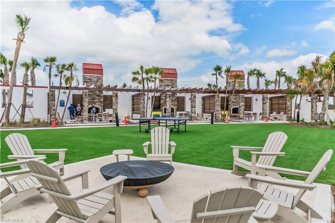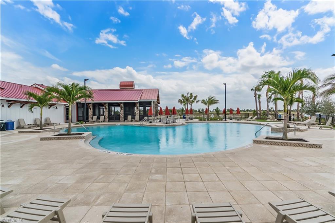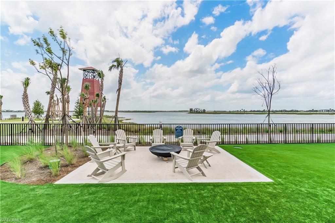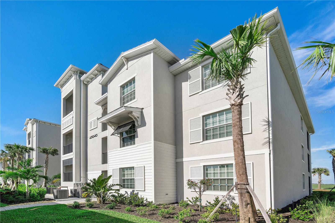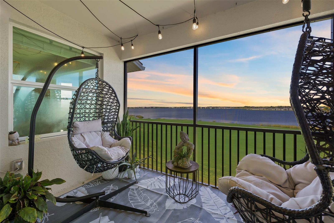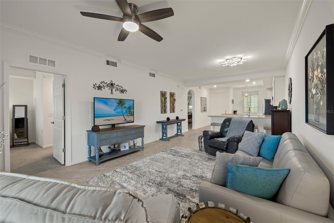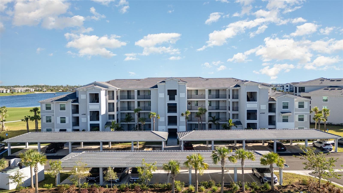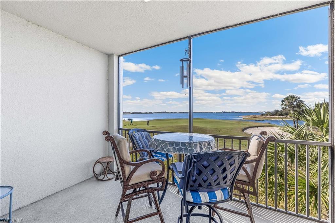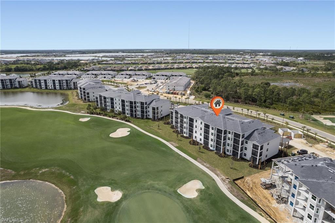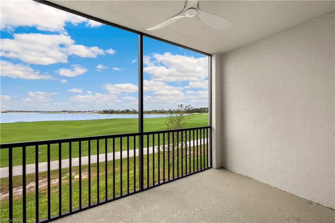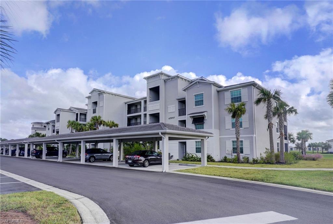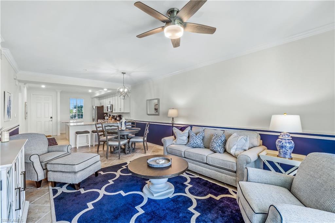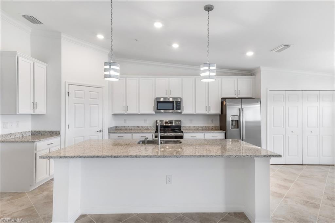43030 Greenway Blvd 412, PUNTA GORDA, FL 33982
Property Photos
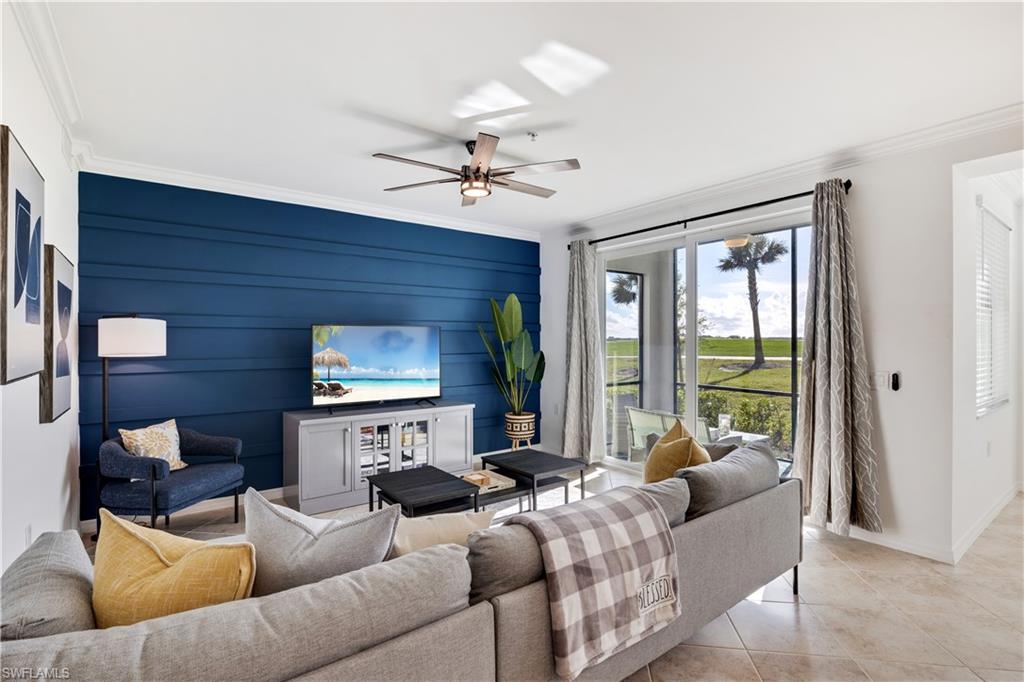
Would you like to sell your home before you purchase this one?
Priced at Only: $269,900
For more Information Call:
Address: 43030 Greenway Blvd 412, PUNTA GORDA, FL 33982
Property Location and Similar Properties
- MLS#: 224051668 ( Residential )
- Street Address: 43030 Greenway Blvd 412
- Viewed: 8
- Price: $269,900
- Price sqft: $225
- Waterfront: Yes
- Wateraccess: Yes
- Waterfront Type: Lake
- Year Built: 2021
- Bldg sqft: 1198
- Bedrooms: 2
- Total Baths: 2
- Full Baths: 2
- Garage / Parking Spaces: 1
- Days On Market: 196
- Additional Information
- County: CHARLOTTE
- City: PUNTA GORDA
- Zipcode: 33982
- Subdivision: Babcock Ranch
- Building: Babcock National
- Provided by: Realty One Group MVP
- Contact: Dali Mihajlovic
- 800-896-8790

- DMCA Notice
-
DescriptionSay goodbye to the endless wait for new construction and embrace this stunning, Turnkey, first floor deeded golf membership condo! Ideal as a winter Florida getaway, a downsizing option for empty nesters, or a savvy rental investment, this home boasts two spacious bedrooms and two full bathrooms, thoughtfully designed for effortless living. The captivating kitchen, with its granite countertops, abundant cabinet storage, and sleek stainless steel appliances, makes meal preparation a joy. The living and dining areas flow seamlessly, creating a versatile space perfect for both elegant gatherings and relaxed get togethers. Step onto the screened lanai to take in breathtaking panoramic views of Babcock Lake and the golf coursea vista enjoyed by only a select few. Nestled in Babcock Ranch, America's pioneering solar powered town, you'll join a community that epitomizes innovation and sustainability. Golf enthusiasts will revel in the nearby 18 hole championship course, while the resort style pool with lap lanes and a spa offers ultimate relaxation. Stay active with the state of the art fitness center and tennis facilities, and connect with neighbors at the community clubhouse, complete with dining options. Your dream home is readyseize the opportunity now!
Payment Calculator
- Principal & Interest -
- Property Tax $
- Home Insurance $
- HOA Fees $
- Monthly -
Features
Bedrooms / Bathrooms
- Additional Rooms: Family Room, Guest Bath, Guest Room, Laundry in Residence, Screened Lanai/Porch
- Dining Description: Breakfast Bar, Dining - Family
- Master Bath Description: Shower Only
Building and Construction
- Construction: Concrete Block
- Exterior Features: None
- Exterior Finish: Stucco
- Floor Plan Type: Split Bedrooms
- Flooring: Carpet, Tile
- Kitchen Description: Island
- Roof: Tile
- Sourceof Measure Living Area: Developer Brochure
- Sourceof Measure Lot Dimensions: Property Appraiser Office
- Sourceof Measure Total Area: Developer Brochure
- Total Area: 1198
Land Information
- Lot Description: Zero Lot Line
Garage and Parking
- Garage Spaces: 0.00
- Parking: 1 Assigned, Covered, Guest, Paved Parking
Eco-Communities
- Irrigation: Assessment Paid
- Storm Protection: Impact Resistant Windows
- Water: Assessment Paid, Central
Utilities
- Carport Desc: Detached
- Cooling: Central Electric
- Heat: Central Electric
- Internet Sites: Broker Reciprocity, Homes.com, ListHub, NaplesArea.com, Realtor.com
- Pets: With Approval
- Road: Paved Road
- Sewer: Central
- Windows: Single Hung, Sliding
Amenities
- Amenities: Basketball, BBQ - Picnic, Beauty Salon, Bike And Jog Path, Bike Storage, Bocce Court, Clubhouse, Community Park, Community Pool, Community Room, Dog Park, Exercise Room, Extra Storage, Fishing Pier, Fitness Center Attended, Full Service Spa, Golf Course, Internet Access, Lap Pool, Pickleball, Play Area, Putting Green, Restaurant, See Remarks, Shopping, Sidewalk, Streetlight, Tennis Court, Underground Utility
- Amenities Additional Fee: 0.00
- Elevator: Common
Finance and Tax Information
- Application Fee: 50.00
- Home Owners Association Desc: Mandatory
- Home Owners Association Fee Freq: Quarterly
- Home Owners Association Fee: 660.00
- Mandatory Club Fee Freq: Quarterly
- Mandatory Club Fee: 453.00
- Master Home Owners Association Fee Freq: Quarterly
- Master Home Owners Association Fee: 408.00
- Tax Year: 2023
- Total Annual Recurring Fees: 12092
- Transfer Fee: 3000.00
Rental Information
- Min Daysof Lease: 30
Other Features
- Approval: Application Fee, Buyer
- Association Mngmt Phone: 941-347-1088
- Boat Access: None
- Development: BABCOCK
- Equipment Included: Cooktop - Electric, Dishwasher, Disposal, Dryer, Microwave, Refrigerator/Icemaker, Self Cleaning Oven, Smoke Detector, Washer, Washer/Dryer Hookup
- Furnished Desc: Turnkey
- Golf Type: Golf Bundled
- Housing For Older Persons: No
- Interior Features: Built-In Cabinets, Cable Prewire, Fire Sprinkler, Internet Available, Smoke Detectors, Walk-In Closet
- Last Change Type: Price Decrease
- Legal Desc: T2B 002 0004 0412 TERRACE II AT BABCOCK NATIONAL PH2 BLDG 4 UNIT 412 4891/2111
- Area Major: CH01 - Charlotte County
- Mls: Naples
- Parcel Number: 422620505024
- Possession: At Closing
- Rear Exposure: SW
- Restrictions: No Commercial, No RV, No Truck
- Section: 20
- Special Assessment: 0.00
- The Range: 26
- Unit Number: 412
- View: Golf Course, Lake
Owner Information
- Ownership Desc: Condo
Similar Properties
Nearby Subdivisions



