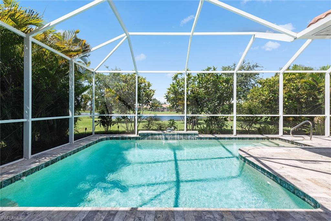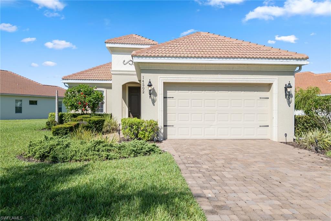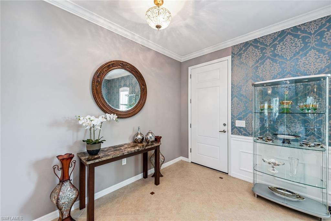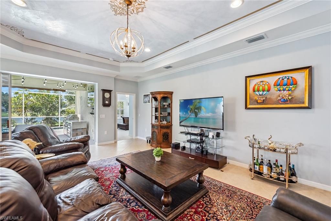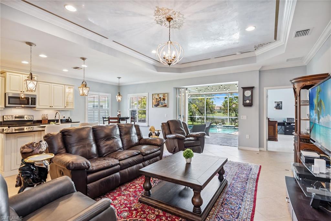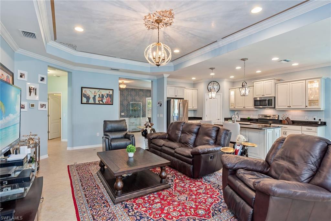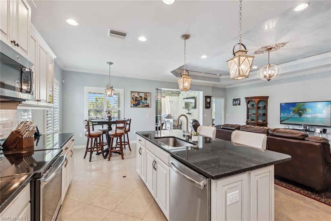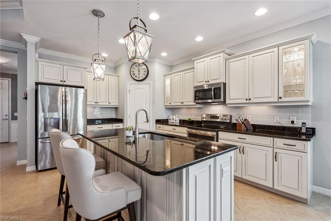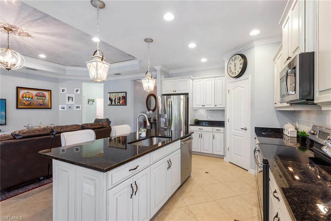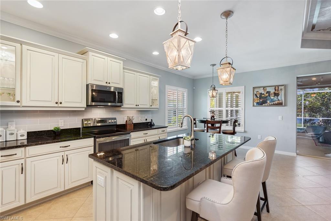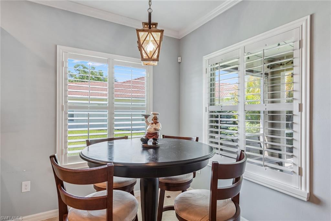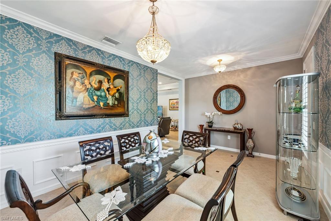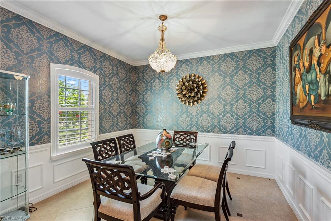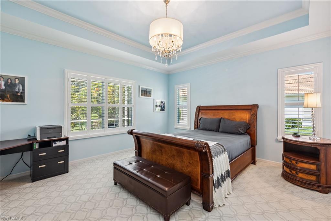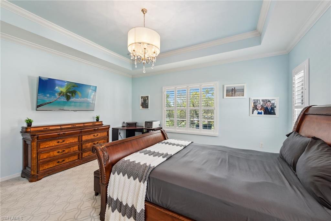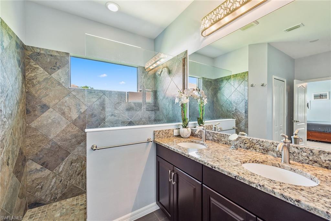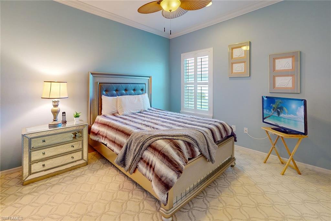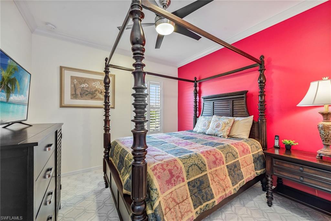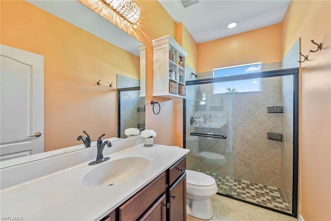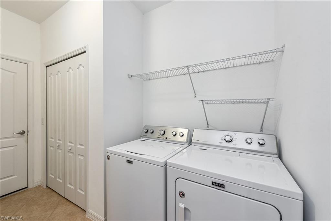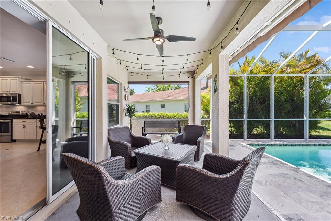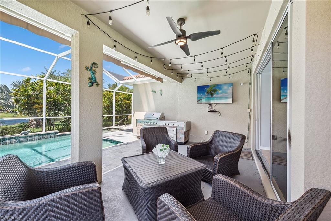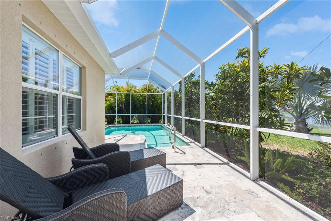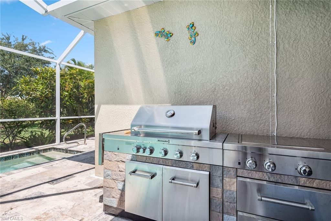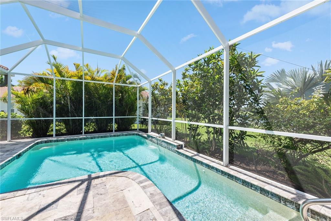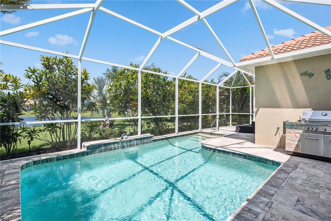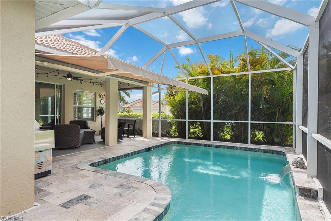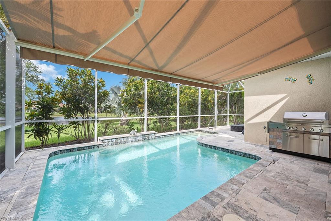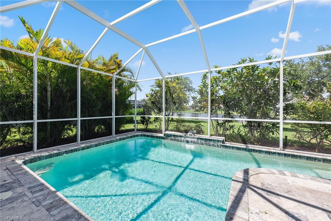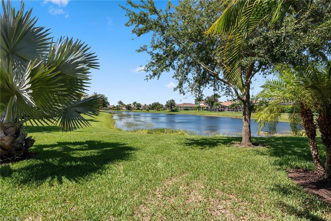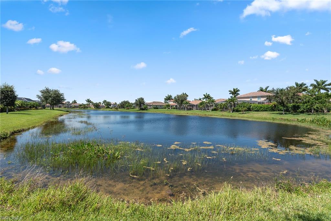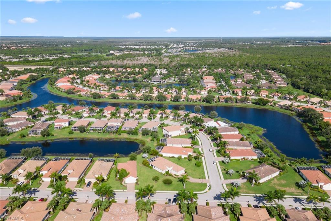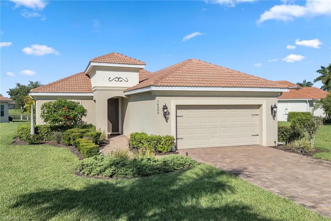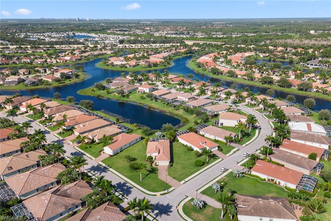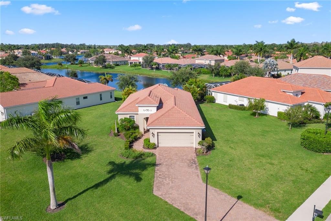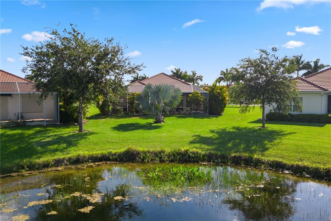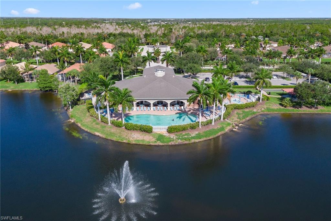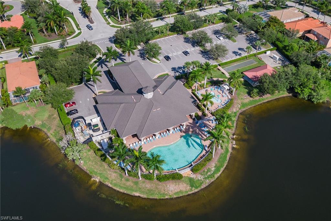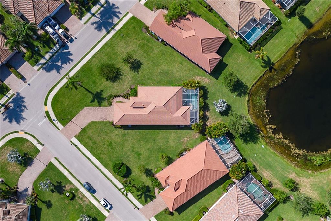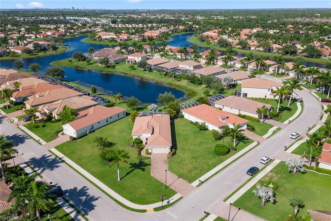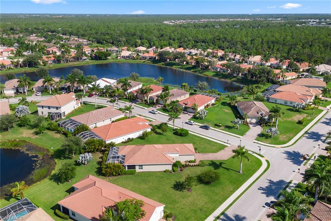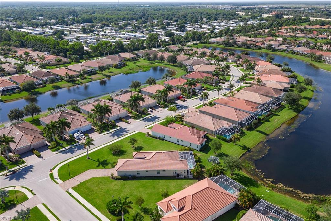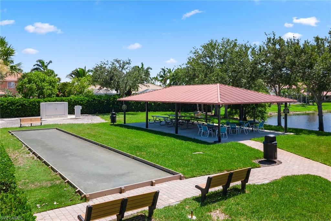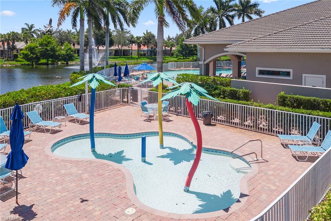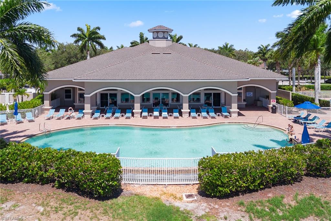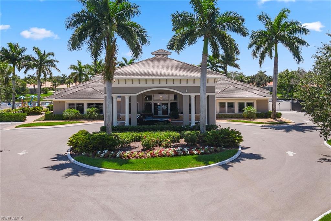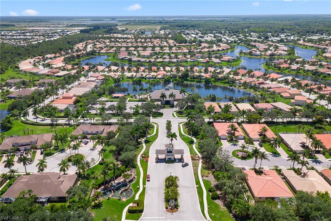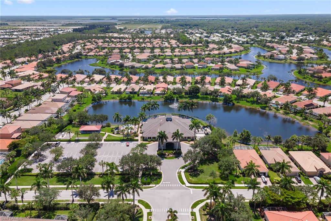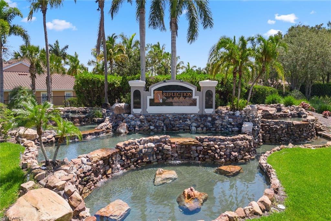14502 Lanier Ct, NAPLES, FL 34114
Property Photos
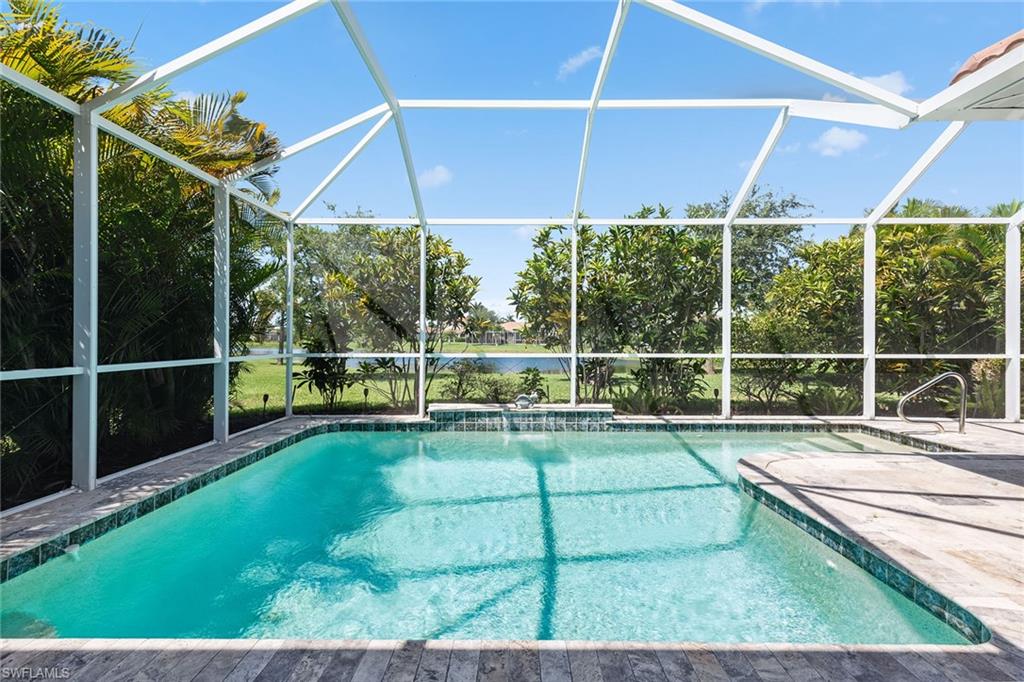
Would you like to sell your home before you purchase this one?
Priced at Only: $739,900
For more Information Call:
Address: 14502 Lanier Ct, NAPLES, FL 34114
Property Location and Similar Properties
- MLS#: 224051604 ( Residential )
- Street Address: 14502 Lanier Ct
- Viewed: 5
- Price: $739,900
- Price sqft: $387
- Waterfront: Yes
- Wateraccess: Yes
- Waterfront Type: Lake
- Year Built: 2017
- Bldg sqft: 1910
- Bedrooms: 3
- Total Baths: 2
- Full Baths: 2
- Garage / Parking Spaces: 2
- Days On Market: 187
- Additional Information
- County: COLLIER
- City: NAPLES
- Zipcode: 34114
- Subdivision: Reflection Lakes
- Building: Reflection Lakes
- Provided by: Premier Sotheby's Int'l Realty
- Contact: Michelle Thomas
- 239-642-2222

- DMCA Notice
-
DescriptionWelcome to your dream home in the esteemed Reflection Lakes community of Naples. This stunning residence offers 2,332 square feet of luxurious living space, featuring three bedrooms, two baths and a two car garage. On the best lot in the neighborhood, a wide corner pie shaped homesite, this home provides unparalleled private lake views and captivating southwest exposure for breathtaking sunsets. The exterior boasts a tile roof, manual storm shutters for peace of mind, and a wide paver driveway and walkway. The expansive screened lanai, with a covered outdoor living area, includes a remote electric Sunsetter awning. Relax in the heated saltwater pool and enjoy the serene lake views. Inside, the open floor plan is accentuated by white plantation shutters and crown molding throughout, along with diagonal tile flooring and stunning mosaics in the main living areas. The family room boasts a charming Venetian painted ceiling. The home is beautifully appointed, offering comfort and style, with furnishings negotiable. The kitchen is a chefs delight, featuring white shaker style cabinets with pull out shelving, granite countertops, a tile backsplash, a large three seater center island, a walk in pantry and stainless steel GE appliances, including a range, microwave, French door refrigerator and dishwasher. The dining area and living room are ideal for entertaining, with tray ceilings, recessed lighting, and a three panel pocket glass slider door opening wide to the lanai. The formal dining room is enhanced by custom wood trim, adding a touch of elegance. The owners suite is a private retreat, featuring a tray ceiling, two walk in closets, and an en suite bath with a dual sink vanity, granite countertop, full width mirror and a walk in shower with a glass enclosure. The guest bedrooms are well appointed and adjacent to a bath with a wooden vanity, a walk in shower with a glass enclosure and a window for natural light. The laundry area offers a storage closet, drying rack, Maytag top load washer and Maytag front load dryer. The garage is finished with epoxy flooring, adding to the homes polished look. Enjoy low HOA fees and a wealth of community amenities, including lighted clay tennis courts, pickleball, bocce, a resort style swimming pool, an exercise room, basketball, a billiards room, barbecue and picnic area, library, card room and more. Close to the beautiful beaches of Southwest Florida, as well as dining, shopping and entertainment, this home offers the best of Reflection Lakes living. Dont miss your chance to make it yours!
Payment Calculator
- Principal & Interest -
- Property Tax $
- Home Insurance $
- HOA Fees $
- Monthly -
Features
Bedrooms / Bathrooms
- Additional Rooms: Guest Bath, Guest Room, Laundry in Residence, Screened Lanai/Porch
- Dining Description: Breakfast Bar, Eat-in Kitchen, Formal
- Master Bath Description: Dual Sinks, Shower Only
Building and Construction
- Construction: Concrete Block
- Exterior Features: Pond
- Exterior Finish: Stucco
- Floor Plan Type: Great Room, Split Bedrooms
- Flooring: Carpet, Tile
- Kitchen Description: Island, Walk-In Pantry
- Roof: Tile
- Sourceof Measure Living Area: Property Appraiser Office
- Sourceof Measure Lot Dimensions: Property Appraiser Office
- Sourceof Measure Total Area: Property Appraiser Office
- Total Area: 2332
Land Information
- Lot Back: 38
- Lot Description: Regular
- Lot Frontage: 216
- Lot Left: 141
- Lot Right: 143
- Subdivision Number: 587015
Garage and Parking
- Garage Desc: Attached
- Garage Spaces: 2.00
- Parking: 2+ Spaces, Covered, Driveway Paved, Guest, Street
Eco-Communities
- Irrigation: Central
- Private Pool Desc: Below Ground, Heated Electric, Screened
- Storm Protection: Shutters - Manual
- Water: Central
Utilities
- Cooling: Ceiling Fans, Central Electric
- Heat: Central Electric
- Internet Sites: Broker Reciprocity, Homes.com, ListHub, NaplesArea.com, Realtor.com
- Pets: No Approval Needed
- Road: Paved Road
- Sewer: Central
- Windows: Single Hung, Sliding
Amenities
- Amenities: Basketball, BBQ - Picnic, Bike And Jog Path, Bocce Court, Clubhouse, Community Pool, Community Room, Exercise Room, Internet Access, Pickleball, Play Area, Sidewalk, Streetlight, Tennis Court, Volleyball
- Amenities Additional Fee: 0.00
- Elevator: None
Finance and Tax Information
- Application Fee: 100.00
- Home Owners Association Fee: 0.00
- Mandatory Club Fee: 0.00
- Master Home Owners Association Fee Freq: Monthly
- Master Home Owners Association Fee: 371.00
- Tax Year: 2023
- Total Annual Recurring Fees: 4452
- Transfer Fee: 0.00
Rental Information
- Min Daysof Lease: 90
Other Features
- Approval: Application Fee
- Association Mngmt Phone: 239-692-9379
- Boat Access: None
- Development: REFLECTION LAKES
- Equipment Included: Auto Garage Door, Dishwasher, Disposal, Dryer, Microwave, Range, Refrigerator/Freezer, Refrigerator/Icemaker, Self Cleaning Oven, Smoke Detector, Washer
- Furnished Desc: Negotiable
- Housing For Older Persons: No
- Interior Features: Built-In Cabinets, Cable Prewire, Custom Mirrors, Foyer, Pantry, Smoke Detectors, Tray Ceiling
- Last Change Type: New Listing
- Legal Desc: REFLECTION LAKES AT NAPLES PHASE 3G LOT 303
- Area Major: NA37 - East Collier S/O 75 E/O 9
- Mls: Naples
- Parcel Number: 69060306060
- Possession: At Closing
- Rear Exposure: SW
- Restrictions: Architectural, Deeded, No Commercial, No RV
- Section: 12
- Special Assessment: 0.00
- The Range: 26
- View: Lake, Landscaped Area, Pool/Club, Water
Owner Information
- Ownership Desc: Single Family
Similar Properties
Nearby Subdivisions
Acreage
Acreage Header
Amador
Amaranda
Antilles
Aversana
Azure At Hacienda Lakes
Bellagio
Bent Creek Village
Bimini Isle
Bishopwood East Ii
Bishopwood East Iii
Bishopwood West Ii
Borghese Villas
Britannia I
Britannia Ii
Britannia Iii
Britannia Iv
Canoe Landing
Cardinal Cove
Cascada
Caymas
Cherry Oaks
Chiasso
Copper Cove Preserve
Coral Harbor
Cotton Green
Cranberry Crossing
Crane Point
Deer Crossing
Dorado At Fiddler's Creek
Egret Landing
Enbrook
Enchanting Shores
Esplanade At Hacienda Lakes
Esplanade By The Islands
Eveningstar Cay
Fairways
Falling Waters Beach Resort
Fiddler's Creek
Forest Glen
Goodland
Goodland Isles
Gulf Winds East
Hacienda Lakes
Halfmoon Point
Hawk's Nest
Henderson Creek Park
Henderson Creek Village
Holiday Manor
Imperial Wilderness
Lagomar
Laguna
Lesina
Mahogany Bend
Mainsail
Majorca
Mallard Point
Mallards Landing
Manatee Cove
Marengo
Marsh Cove
Menaggio
Millbrook
Montreux
Mussorie Village
Naples Replat
Naples Reserve
Not Applicable
Orchid Cove
Oyster Harbor
Parrot Cay
Pepper Tree
Port Au Prince
Port Of The Islands
Quail Roost
Reflection Lakes
Reflection Lakes Of Naples
Rialto
Riverwood
Royal Palm Golf Estates
Runaway Bay
Sapphire Cove
Sauvignon
Savannah Lakes
Serano
Serena
Seven Shores
Silver Lakes
Sonoma
Sparrow Cay
Stella Maris
Sunrise Cay
Sunset Cay Lakes
Sunset Cay Villas
Sutton Cay
Tamarindo
The Cays
Trail Ridge
Tropic Schooner Apts
Varenna
Verona Walk
Villages Of Stella Maris
West Wind Estates
Whisper Trace
Winding Cypress



