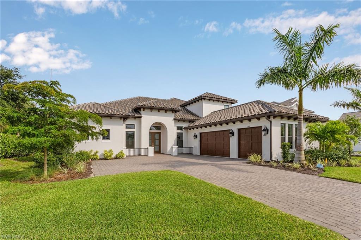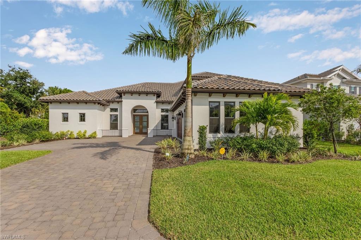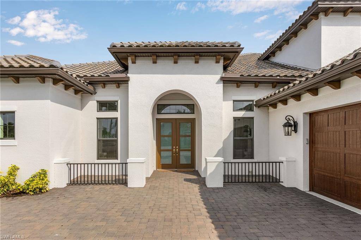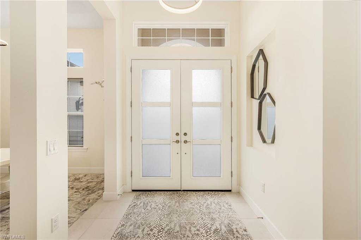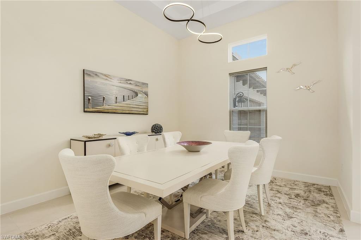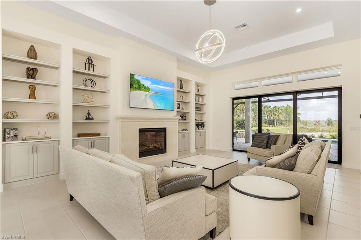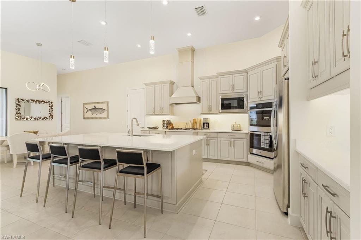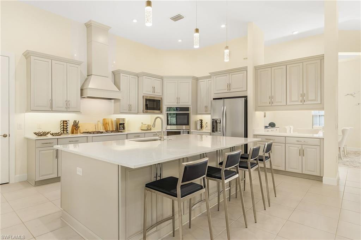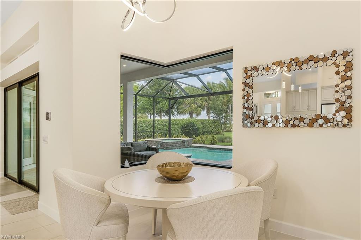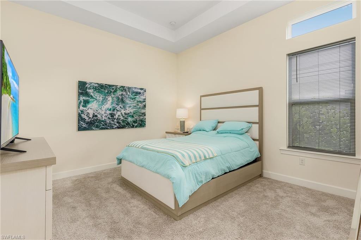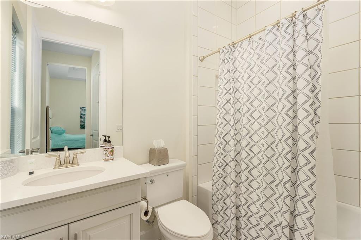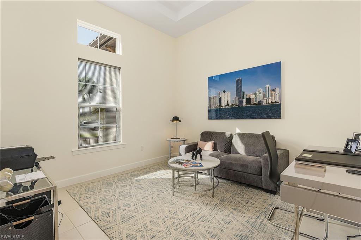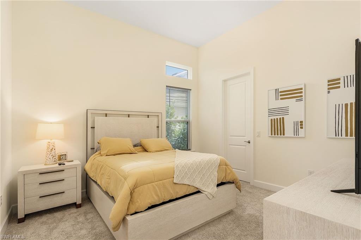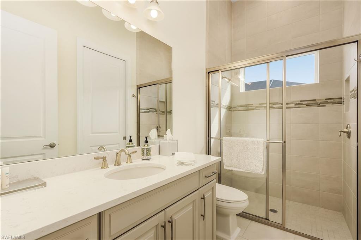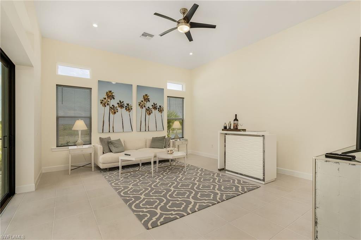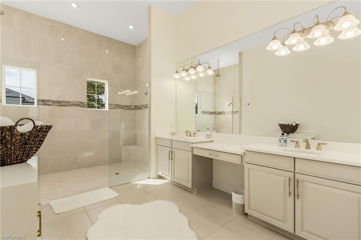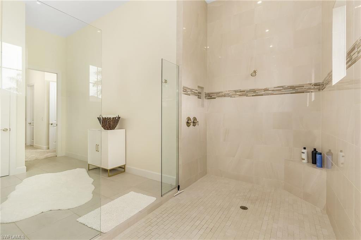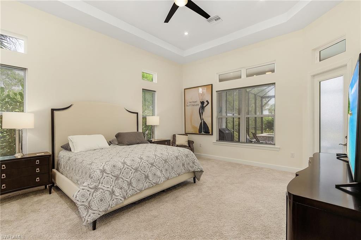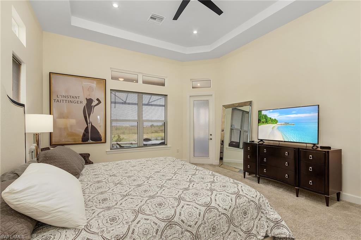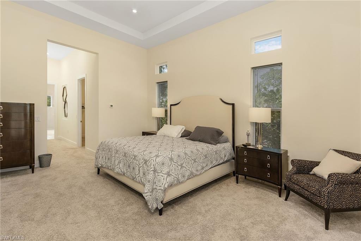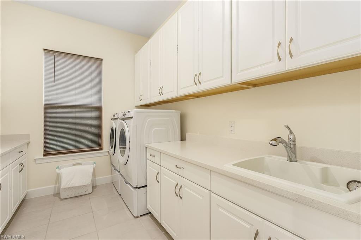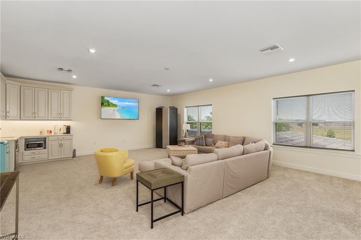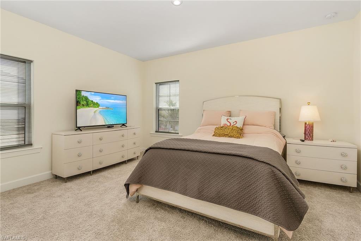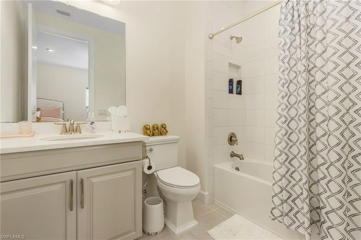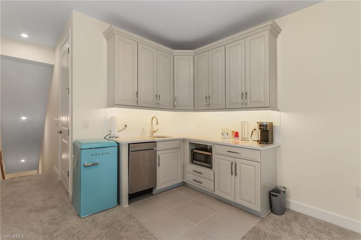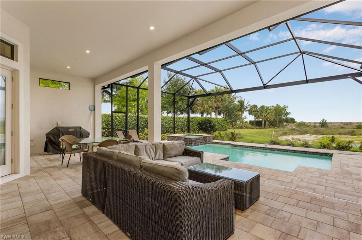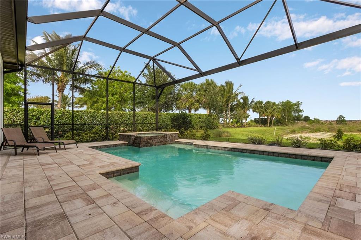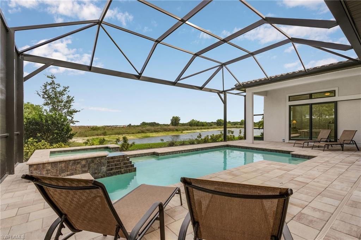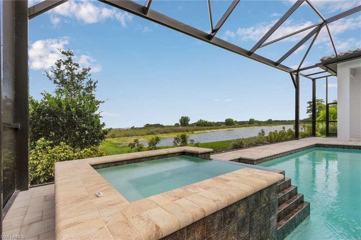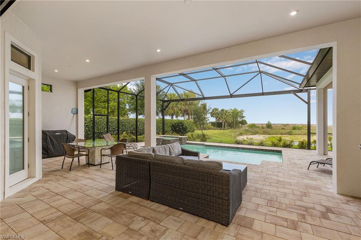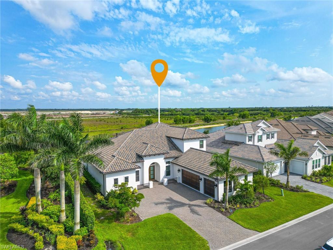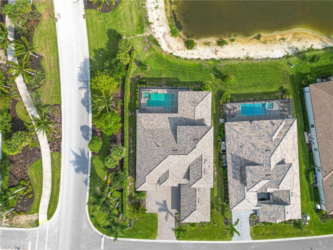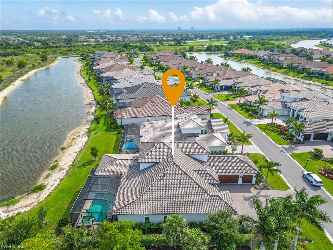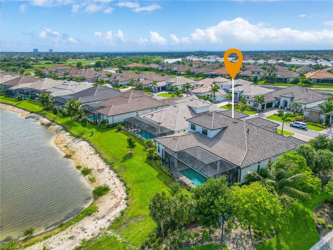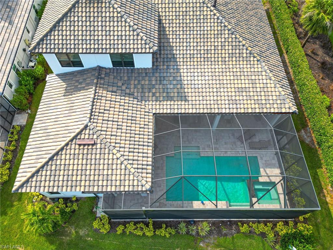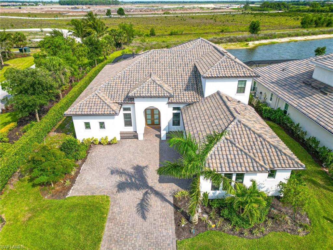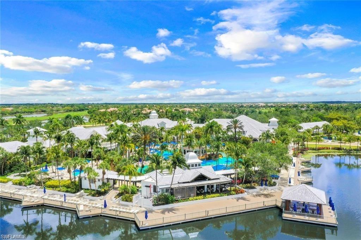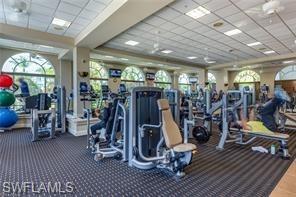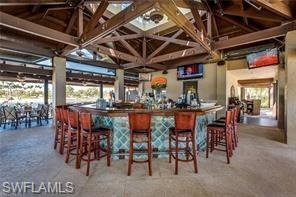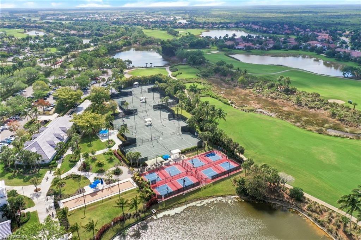3406 Wellfleet Ln, NAPLES, FL 34114
Property Photos
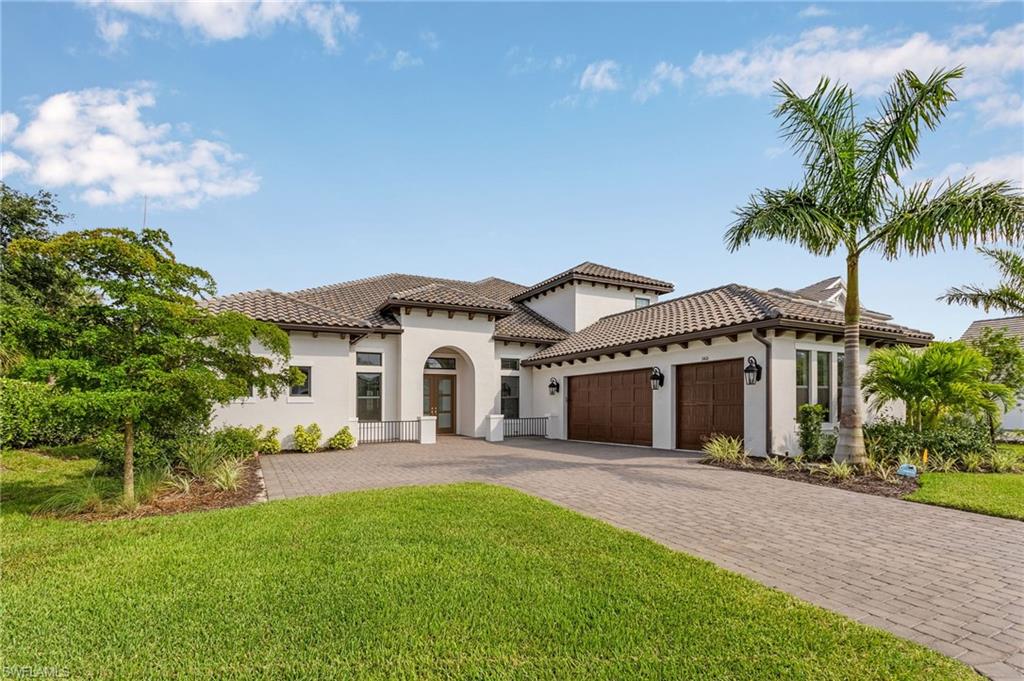
Would you like to sell your home before you purchase this one?
Priced at Only: $3,200,000
For more Information Call:
Address: 3406 Wellfleet Ln, NAPLES, FL 34114
Property Location and Similar Properties
- MLS#: 224050919 ( Residential )
- Street Address: 3406 Wellfleet Ln
- Viewed: 7
- Price: $3,200,000
- Price sqft: $673
- Waterfront: Yes
- Wateraccess: Yes
- Waterfront Type: Creek
- Year Built: 2021
- Bldg sqft: 4756
- Bedrooms: 4
- Total Baths: 6
- Full Baths: 4
- 1/2 Baths: 2
- Garage / Parking Spaces: 3
- Days On Market: 195
- Additional Information
- County: COLLIER
- City: NAPLES
- Zipcode: 34114
- Subdivision: Fiddler's Creek
- Building: Oyster Harbor
- Middle School: MANATEE
- High School: LELY
- Provided by: EXP Realty LLC
- Contact: Robert Schuchman
- 888-883-8509

- DMCA Notice
-
DescriptionThis amazing 2 story, pool/spa home with an amazing water view is located in the upscale community of Oyster Harbor in Fidldlers Creek. This home is beautifully decorated, furnished and ready to move in. This 2 story home welcomes you to this open floor plan, offering 4 bedrooms, den/office, 6 baths, 3 car garage and a second floor bonus living room. Extensive features include tray ceiling, recess lighting, custom fixtures, tiled flooring, carpet upstairs, full house generator, impact windows and doors. Perfect for entertaining the large gourmet kitchen, with ample amount of cabinets, plenty of countertop space, gas cooking and SS appliances, opens to the great room and formal dining area. The sizable master bedroom with sitting area, walk in closet, en suite with dual sinks and a tiled walk in shower makes relaxing easy.
Payment Calculator
- Principal & Interest -
- Property Tax $
- Home Insurance $
- HOA Fees $
- Monthly -
Features
Bedrooms / Bathrooms
- Additional Rooms: Den - Study, Family Room, Florida Room, Guest Bath, Guest Room, Home Office, Laundry in Residence, Loft, Screened Lanai/Porch
- Dining Description: Breakfast Bar, Eat-in Kitchen
- Master Bath Description: Separate Tub And Shower
Building and Construction
- Construction: Concrete Block
- Exterior Features: Grill, Patio, Sprinkler Auto, Storage
- Exterior Finish: Stucco
- Floor Plan Type: 2 Story
- Flooring: Carpet, Tile
- Kitchen Description: Island, Pantry, Walk-In Pantry
- Roof: Tile
- Sourceof Measure Living Area: Property Appraiser Office
- Sourceof Measure Lot Dimensions: Property Appraiser Office
- Sourceof Measure Total Area: Property Appraiser Office
- Total Area: 4756
Property Information
- Private Spa Desc: Above Ground, Heated Electric
Land Information
- Lot Back: 76
- Lot Description: Other
- Lot Frontage: 82
- Lot Left: 150
- Lot Right: 144
- Subdivision Number: 530730
School Information
- Elementary School: MANATEE
- High School: LELY
- Middle School: MANATEE
Garage and Parking
- Garage Desc: Attached
- Garage Spaces: 3.00
- Parking: 2+ Spaces, Driveway Paved, Guest
Eco-Communities
- Irrigation: Assessment Paid
- Private Pool Desc: Concrete, Heated Electric, Screened
- Storm Protection: Impact Resistant Doors, Impact Resistant Windows
- Water: Central
Utilities
- Cooling: Central Electric
- Gas Description: Natural
- Heat: Central Electric
- Internet Sites: Broker Reciprocity, Homes.com, ListHub, NaplesArea.com, Realtor.com
- Pets Limit Max Weight: 25
- Pets: Limits
- Road: Paved Road, Private Road
- Sewer: Central
- Windows: Impact Resistant, Single Hung
Amenities
- Amenities: BBQ - Picnic, Beach Club Available, Bike And Jog Path, Bike Storage, Bocce Court, Business Center, Cabana, Clubhouse, Community Pool, Community Room, Community Spa/Hot tub, Concierge Services, Dog Park, Exercise Room, Extra Storage, Fitness Center Attended, Full Service Spa, Internet Access, Marina, Pickleball, Play Area, Private Membership, Restaurant, Sauna, See Remarks, Sidewalk, Streetlight, Tennis Court, Underground Utility
- Amenities Additional Fee: 0.00
- Elevator: None
Finance and Tax Information
- Application Fee: 150.00
- Home Owners Association Desc: Mandatory
- Home Owners Association Fee Freq: Quarterly
- Home Owners Association Fee: 712.00
- Mandatory Club Fee: 0.00
- Master Home Owners Association Fee Freq: Quarterly
- Master Home Owners Association Fee: 971.00
- Tax Year: 2023
- Total Annual Recurring Fees: 6732
- Transfer Fee: 2000.00
Rental Information
- Min Daysof Lease: 30
Other Features
- Approval: Application Fee
- Association Mngmt Phone: (239)261-3440
- Boat Access: None
- Development: FIDDLER'S CREEK
- Equipment Included: Auto Garage Door, Cooktop - Gas, Dishwasher, Disposal, Dryer, Grill - Gas, Microwave, Refrigerator/Freezer, Refrigerator/Icemaker, Self Cleaning Oven, Smoke Detector, Washer
- Furnished Desc: Furnished
- Golf Type: Golf Equity
- Housing For Older Persons: No
- Interior Features: Bar, Built-In Cabinets, Cable Prewire, Cathedral Ceiling, Closet Cabinets, Coffered Ceiling, French Doors, Internet Available, Pantry, Smoke Detectors, Tray Ceiling, Vaulted Ceiling, Volume Ceiling, Walk-In Closet
- Last Change Type: Extended
- Legal Desc: OYSTER HARBOR AT FIDDLER'S CREEK PHASE 3 LOT 384
- Area Major: NA38 - South of US41 East of 951
- Mls: Naples
- Parcel Number: 64752011985
- Possession: At Closing
- Restrictions: Architectural, Deeded, No Commercial, No RV
- Section: 13
- Special Assessment: 0.00
- Special Information: Deed Restrictions
- The Range: 26
- View: Creek, Water
Owner Information
- Ownership Desc: Single Family
Nearby Subdivisions
Acreage
Acreage Header
Amador
Amaranda
Antilles
Aversana
Azure At Hacienda Lakes
Bellagio
Bent Creek Village
Bimini Isle
Bishopwood East Ii
Bishopwood East Iii
Bishopwood West Ii
Borghese Villas
Britannia I
Britannia Ii
Britannia Iii
Britannia Iv
Canoe Landing
Cardinal Cove
Cascada
Caymas
Cherry Oaks
Chiasso
Copper Cove Preserve
Coral Harbor
Cotton Green
Cranberry Crossing
Crane Point
Deer Crossing
Dorado At Fiddler's Creek
Egret Landing
Enbrook
Enchanting Shores
Esplanade At Hacienda Lakes
Esplanade By The Islands
Eveningstar Cay
Fairways
Falling Waters Beach Resort
Fiddler's Creek
Forest Glen
Goodland
Goodland Isles
Gulf Winds East
Hacienda Lakes
Halfmoon Point
Hawk's Nest
Henderson Creek Park
Henderson Creek Village
Holiday Manor
Imperial Wilderness
Lagomar
Laguna
Lesina
Mahogany Bend
Mainsail
Majorca
Mallard Point
Mallards Landing
Manatee Cove
Marengo
Marsh Cove
Menaggio
Millbrook
Montreux
Mussorie Village
Naples Replat
Naples Reserve
Not Applicable
Orchid Cove
Oyster Harbor
Parrot Cay
Pepper Tree
Port Au Prince
Port Of The Islands
Quail Roost
Reflection Lakes
Reflection Lakes Of Naples
Rialto
Riverwood
Royal Palm Golf Estates
Runaway Bay
Sapphire Cove
Sauvignon
Savannah Lakes
Serano
Serena
Seven Shores
Silver Lakes
Sonoma
Sparrow Cay
Stella Maris
Sunrise Cay
Sunset Cay Lakes
Sunset Cay Villas
Sutton Cay
Tamarindo
The Cays
Trail Ridge
Tropic Schooner Apts
Varenna
Verona Walk
Villages Of Stella Maris
West Wind Estates
Whisper Trace
Winding Cypress



