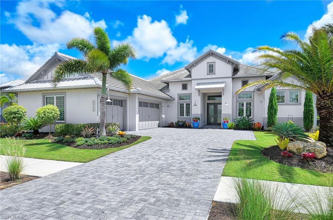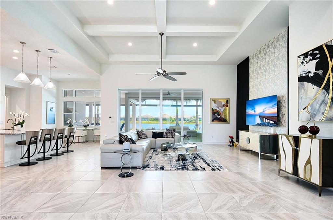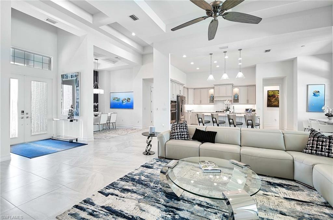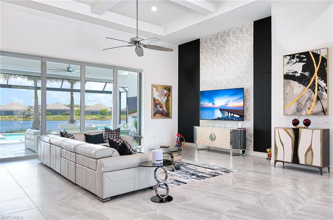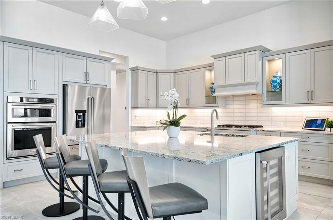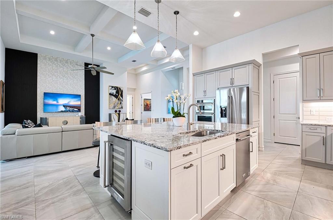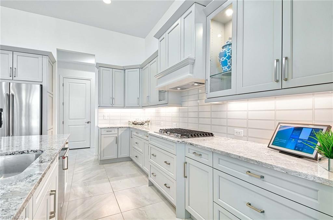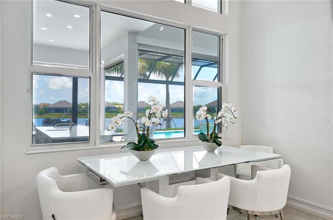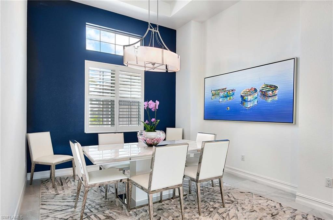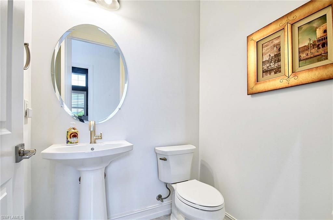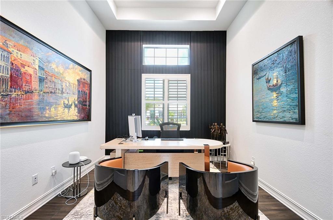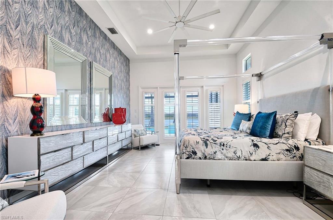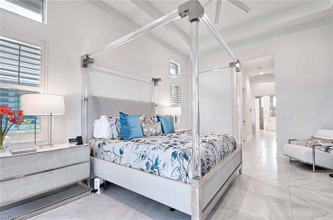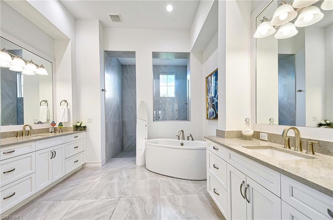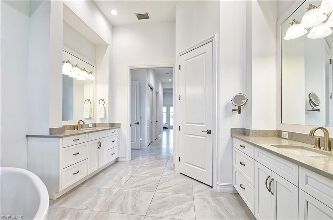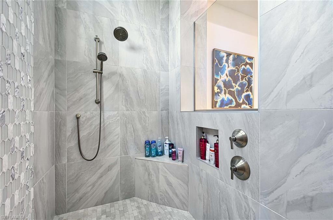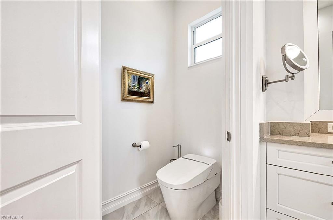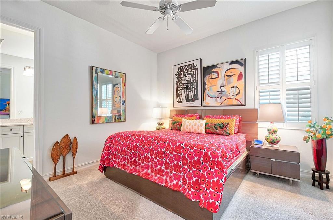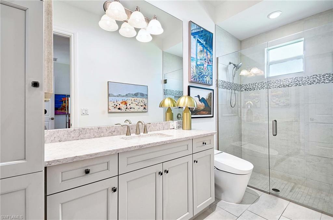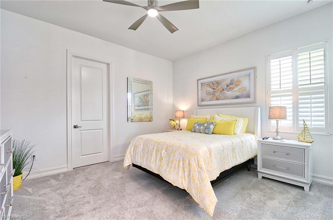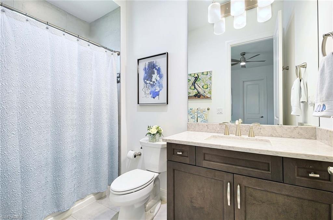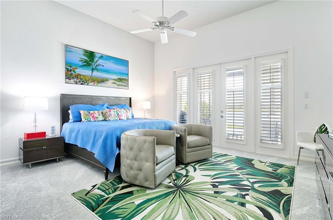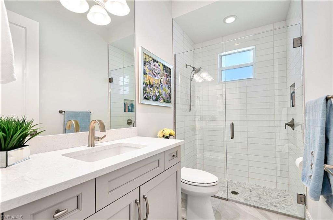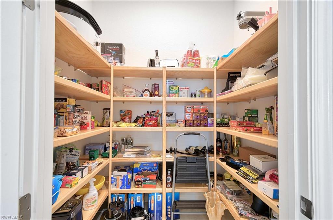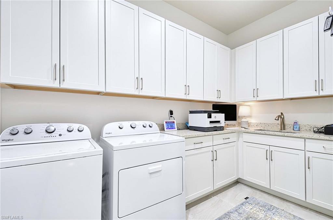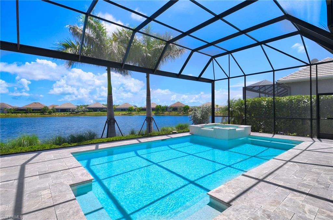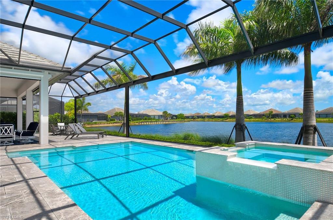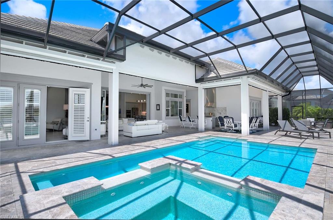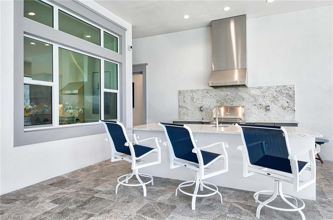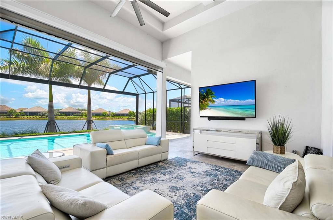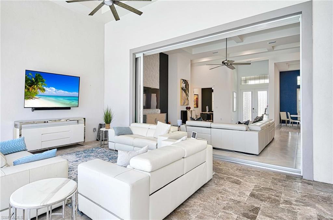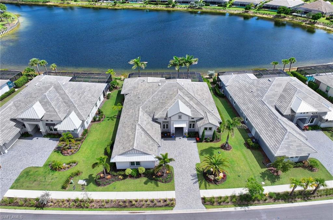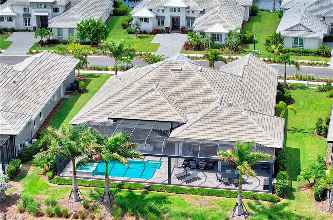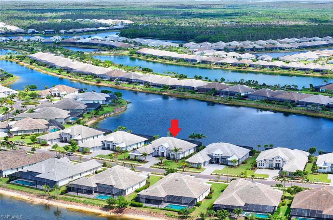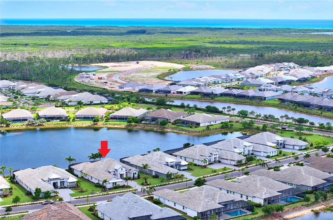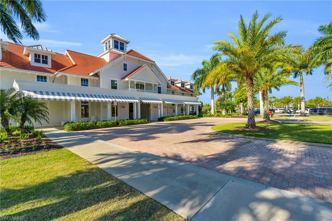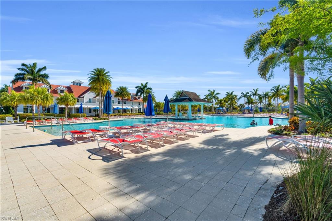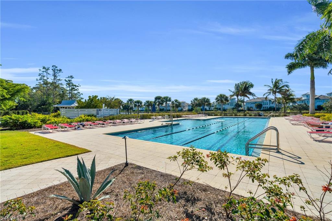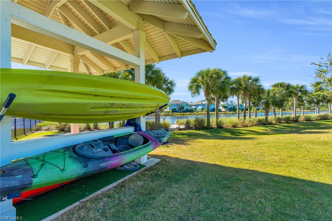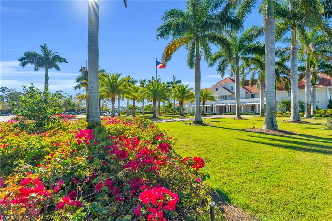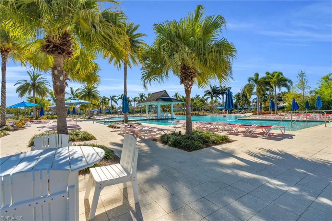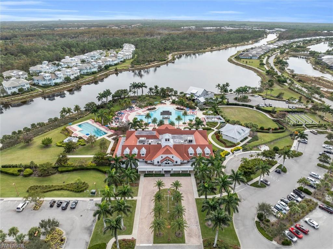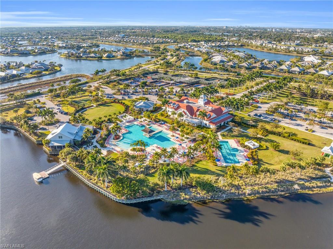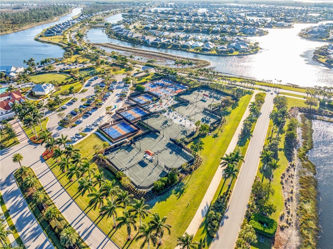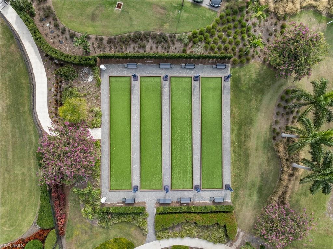6052 Plana Cays Dr, NAPLES, FL 34113
Property Photos
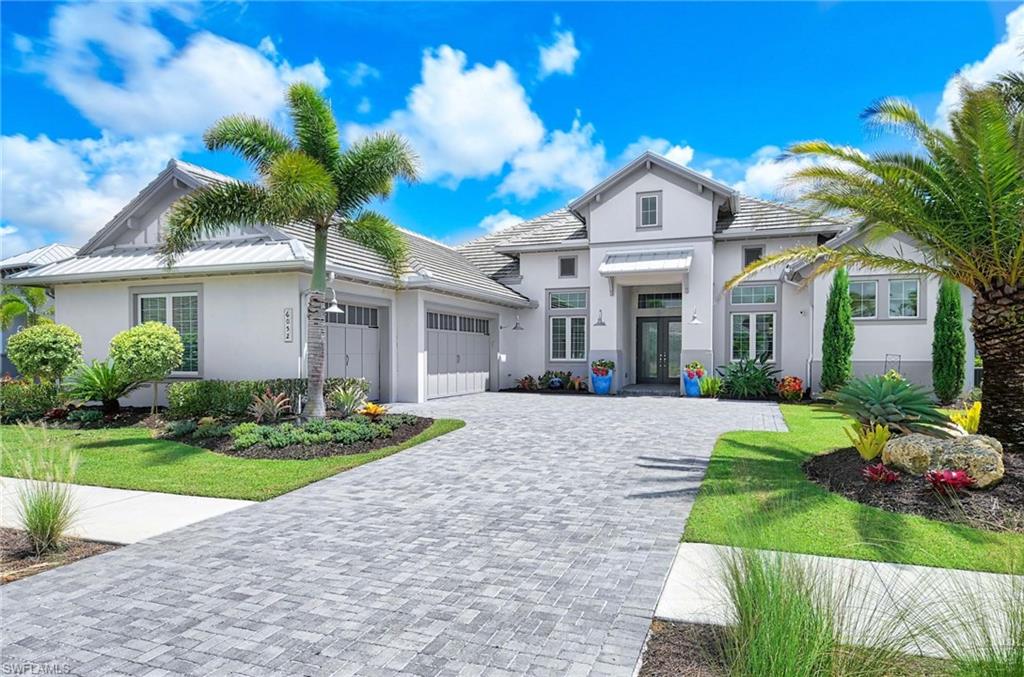
Would you like to sell your home before you purchase this one?
Priced at Only: $3,600,000
For more Information Call:
Address: 6052 Plana Cays Dr, NAPLES, FL 34113
Property Location and Similar Properties
- MLS#: 224050674 ( Residential )
- Street Address: 6052 Plana Cays Dr
- Viewed: 5
- Price: $3,600,000
- Price sqft: $1,006
- Waterfront: Yes
- Wateraccess: Yes
- Waterfront Type: Lake
- Year Built: 2021
- Bldg sqft: 3578
- Bedrooms: 4
- Total Baths: 5
- Full Baths: 4
- 1/2 Baths: 1
- Garage / Parking Spaces: 3
- Days On Market: 193
- Additional Information
- County: COLLIER
- City: NAPLES
- Zipcode: 34113
- Subdivision: Isles Of Collier Preserve
- Building: Isles Of Collier Preserve
- Provided by: The Real Estate Agency SW Fla
- Contact: Vic Cuccia
- 239-263-8777

- DMCA Notice
-
DescriptionWelcome to coastal elegance at its finest a stock signature home custom marigold model with an expansive lake and southern view this home boast over 3,578 square feet of living area, includiing 4 bedrooms, 4. 5 baths, great room, dining room, study, covered lanai & 3 car garage. Step inside the grand foyer, it will make an instant first impression. The great room opens up seamlessly to the outdoor living area with a beautiful pool & spa. Custom upgrades include the following: electric kevlar screens on the lanai custom outdoor kitchen tesla charging station insulated garage doors with a/c & epoxy flooring upgraded toto toilets plantation shutters throughout tray ceiling design and custom designer features throughout. Amenities include a state of the art clubhouse, fitness center, resort style pool, lap pool, tennis, pickleball, eight miles of hiking and biking trails, two kayak/paddleboard launches & the overlook bar & grill. The isles of collier preserve is located minutes away from fifth avenue and olde naples.
Payment Calculator
- Principal & Interest -
- Property Tax $
- Home Insurance $
- HOA Fees $
- Monthly -
Features
Bedrooms / Bathrooms
- Additional Rooms: Den - Study, Great Room, Laundry in Residence, Screened Lanai/Porch
- Dining Description: Breakfast Bar, Dining - Family, Dining - Living, Eat-in Kitchen
- Master Bath Description: Dual Sinks, Multiple Shower Heads, Separate Tub And Shower
Building and Construction
- Construction: Concrete Block
- Exterior Features: Built In Grill, Decorative Shutters, Grill, Outdoor Kitchen, Sprinkler Auto, Water Display
- Exterior Finish: Stucco
- Floor Plan Type: Great Room, Split Bedrooms
- Flooring: Carpet, Tile
- Kitchen Description: Island, Walk-In Pantry
- Roof: Tile
- Sourceof Measure Living Area: Developer Brochure
- Sourceof Measure Lot Dimensions: Property Appraiser Office
- Sourceof Measure Total Area: Developer Brochure
- Total Area: 5510
Property Information
- Private Spa Desc: Below Ground, Concrete, Heated Gas, Screened
Land Information
- Lot Back: 90
- Lot Description: Oversize
- Lot Frontage: 90
- Lot Left: 141
- Lot Right: 141
- Subdivision Number: 427565
Garage and Parking
- Garage Desc: Attached
- Garage Spaces: 3.00
- Parking: Driveway Paved
Eco-Communities
- Irrigation: Lake/Canal, Reclaimed
- Private Pool Desc: Below Ground, Concrete, Heated Gas, Salt Water System, Screened
- Storm Protection: Impact Resistant Doors, Impact Resistant Windows, Shutters, Shutters Electric, Shutters - Screens/Fabric
- Water: Central
Utilities
- Cooling: Ceiling Fans, Central Electric
- Gas Description: Propane
- Heat: Central Electric
- Internet Sites: Broker Reciprocity, Homes.com, ListHub, NaplesArea.com, Realtor.com
- Pets: No Approval Needed
- Road: Paved Road, Private Road
- Sewer: Central
- Windows: Impact Resistant, Sliding
Amenities
- Amenities: Bike And Jog Path, Bocce Court, Clubhouse, Community Pool, Community Room, Community Spa/Hot tub, Dog Park, Exercise Room, Fishing Pier, Hobby Room, Lap Pool, Pickleball, Play Area, Restaurant, Sidewalk, Streetlight, Tennis Court, Underground Utility
- Amenities Additional Fee: 0.00
- Elevator: None
Finance and Tax Information
- Application Fee: 0.00
- Home Owners Association Desc: Mandatory
- Home Owners Association Fee: 0.00
- Mandatory Club Fee: 0.00
- Master Home Owners Association Fee Freq: Quarterly
- Master Home Owners Association Fee: 1810.00
- Tax Year: 2023
- Total Annual Recurring Fees: 7240
- Transfer Fee: 1000.00
Rental Information
- Min Daysof Lease: 30
Other Features
- Approval: Application Fee, Buyer
- Association Mngmt Phone: 239-732-0842
- Boat Access: None
- Development: ISLES OF COLLIER PRESERVE
- Equipment Included: Auto Garage Door, Cooktop - Gas, Dishwasher, Disposal, Dryer, Microwave, Refrigerator/Freezer, Self Cleaning Oven, Smoke Detector, Wall Oven, Wine Cooler
- Furnished Desc: Negotiable
- Golf Type: No Golf Available
- Housing For Older Persons: No
- Interior Features: Cable Prewire, Coffered Ceiling, Laundry Tub, Pull Down Stairs, Smoke Detectors, Tray Ceiling, Volume Ceiling, Walk-In Closet, Window Coverings
- Last Change Type: Price Decrease
- Legal Desc: ISLES OF COLLIER PRESERVE PHASE 11 LOT 780
- Area Major: NA09 - South Naples Area
- Mls: Naples
- Parcel Number: 52505115464
- Possession: At Closing
- Restrictions: No Commercial, No RV, No Truck
- Section: 24
- Special Assessment: 0.00
- Special Information: Deed Restrictions
- The Range: 25
- View: Lake
Owner Information
- Ownership Desc: Single Family
Nearby Subdivisions
100 La Peninsula
200 La Peninsula
400 La Peninsula
600 La Peninsula
Abbington Village
Alberi Acqua
Alden Woods
Aquamarine At Sunstone
Artesia
Ascot At Lely Resort
Ashton Place
Augusta Court
Augusta Woods
Avellino
Bradstrom Village
Brook Pines
Calumet Reserve
Casoria
Champions
Chase Preserve
Chatham Pointe
Classics Plantation Estates
Coral Falls Resort
Cordoba
Cottesmore
Country Club Manor
Cypress Gate
Deerwood Villas
Di Napoli
Doral Unit1
Eagle Creek
Eagle Creek Country Club
Eagle Creek Estates
Eaglewood
El Capistrano
Fairway Gardens
Fairway Towers
Falcons Glen
Fountains
Four Fountains
Giaveno
Gleneagles
Golf View Manor Condo
Greenlinks
Hammocks
Hawthorne
Hidden Sanctuary Village
Hitching Post Mobile Home Park
Indian Wells Golf Villas
Ironwood
Isles Of Capri
Isles Of Collier Preserve
La Peninsula
Lakoya
Legacy
Lely
Lely Country Club
Lely Golf Estates
Lely Island Estates
Lely Landings
Lely Resort
Majors
Marco Towers
Masters Reserve
Moorgate Point
Murfield
Mustang Island
Mustang Villas
Myrtle Cove Acres
Mystic Greens
Naples Green
Naples Manor
Naples Manor Lakes
Ole
Palmetto Dunes
Palmetto Dunes At Lely Golf Es
Pavia
Pepperwood
Peridot At Sunstone
Pine Hurst Estates
Pinehurst Estates
Players Cove
Ponziane
Prestwick Place
Regency Woods
Saratoga
Signature Club
Siracusa
St Andrews At Lely Golf Estate
Stonegate At Eagle Creek
Tanglewood
Tarpon Village Apts
The Peninsula At Treviso Bay
Tierra Del Sol Condo Unit
Tiger Island Estates
Timbercreek
Torrey Pines
Trail Acres
Treetops Of Naples
Trevi
Treviso Bay
Twin Dolphins
Valley Stream Court
Valley Stream Townhouse
Verandas At Tiger Island
Vercelli
Victoria Falls
Village Green
Vista Palms
Vista Rio
Woodgate At Naples



