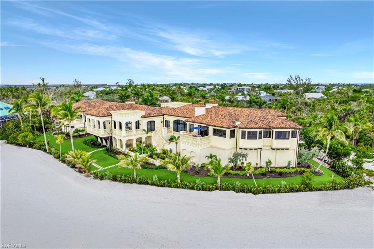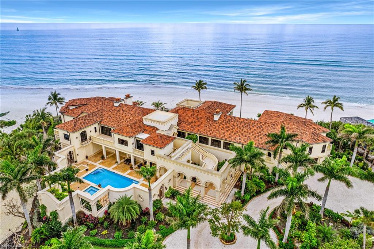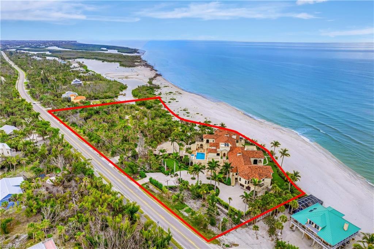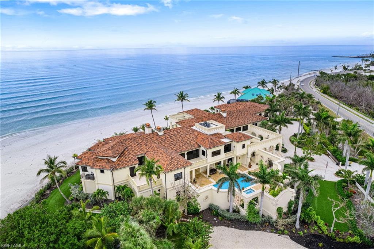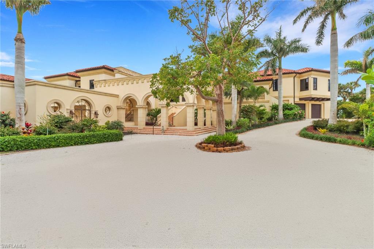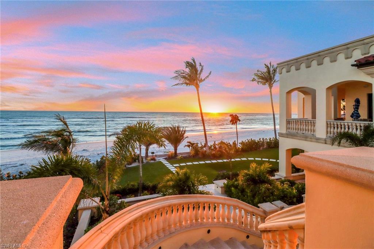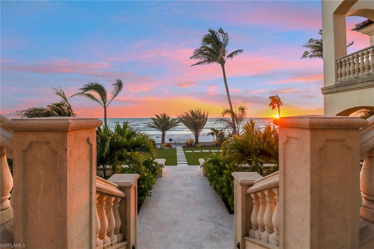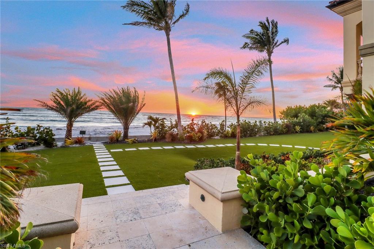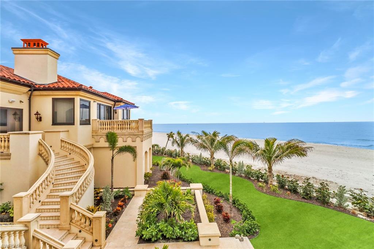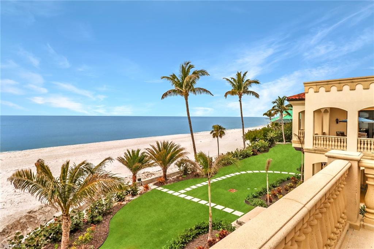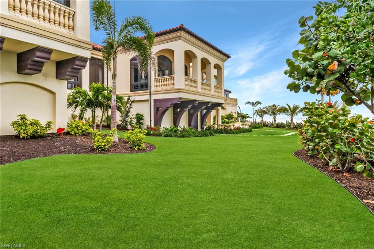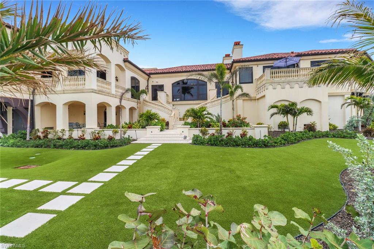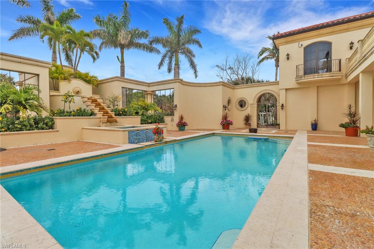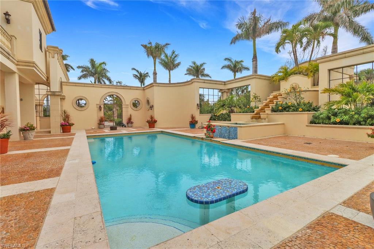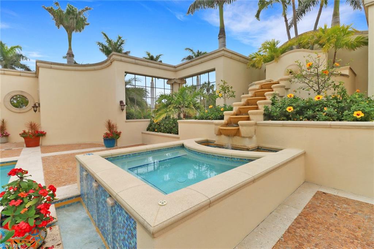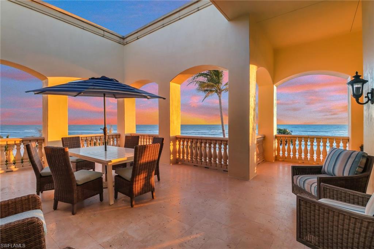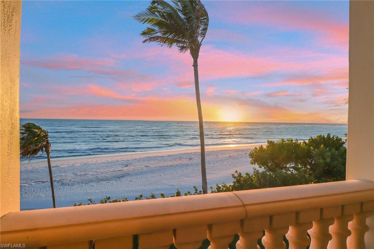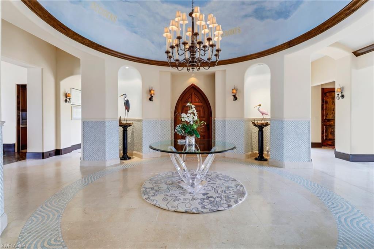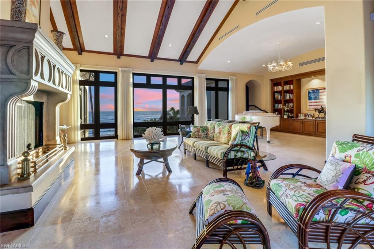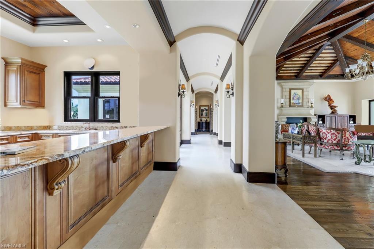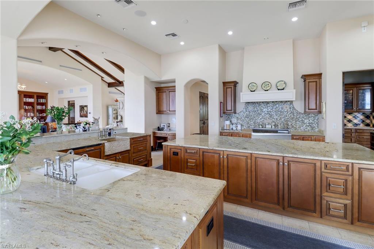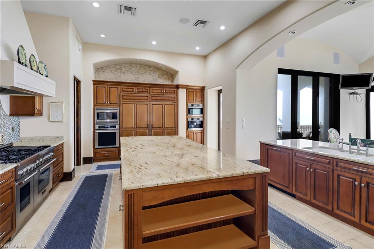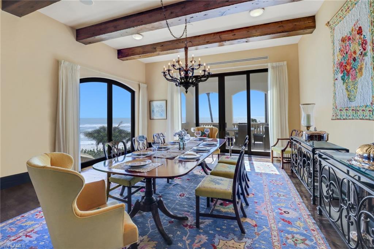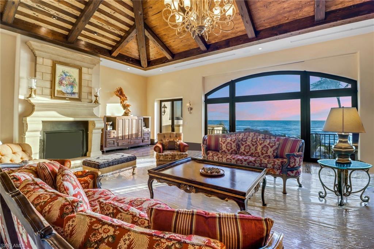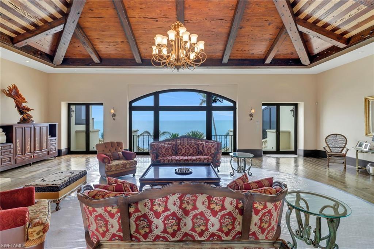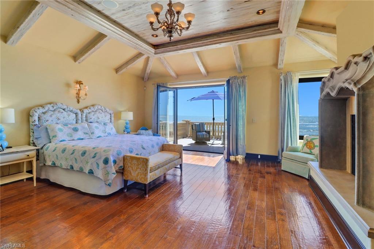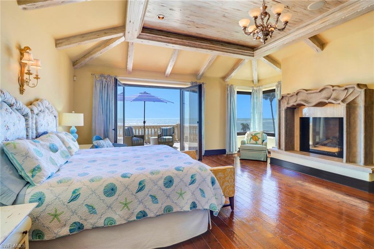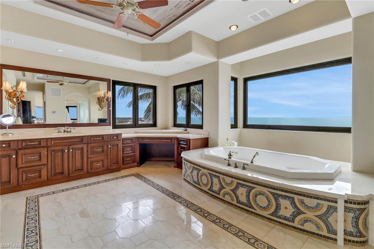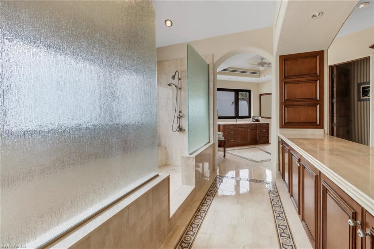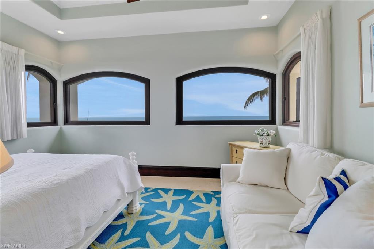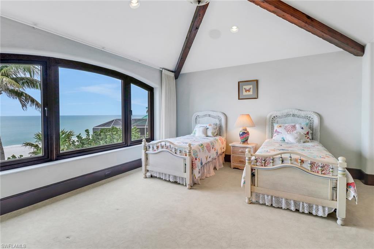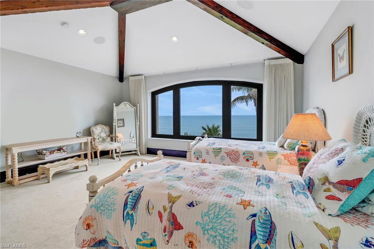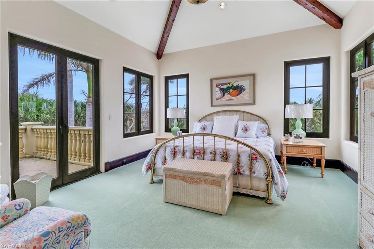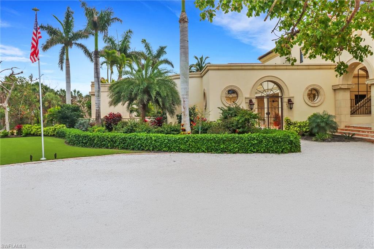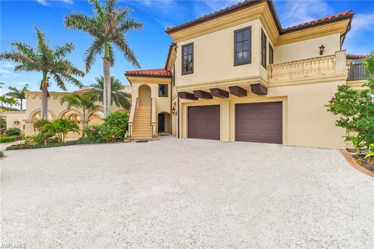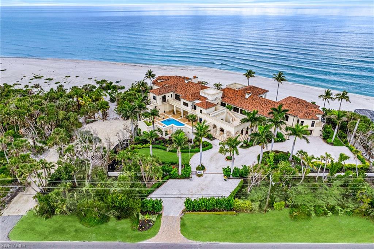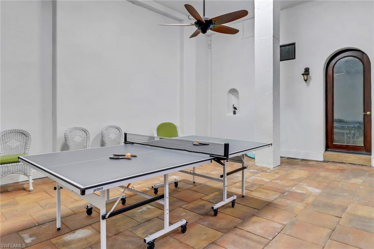6111 Sanibel Captiva Rd, SANIBEL, FL 33957
Property Photos
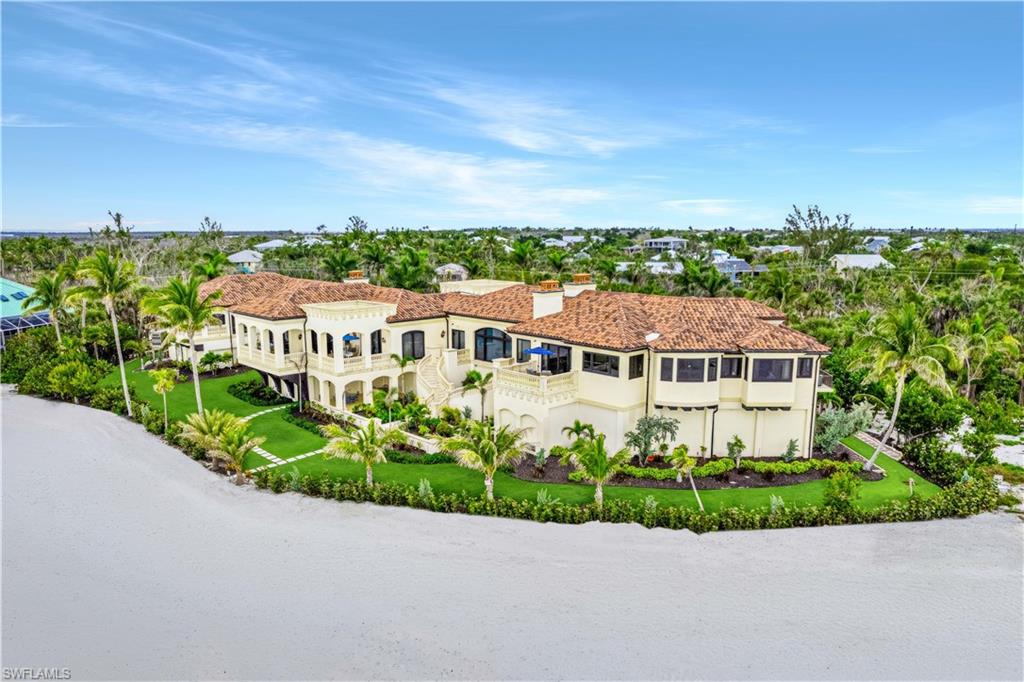
Would you like to sell your home before you purchase this one?
Priced at Only: $44,880,000
For more Information Call:
Address: 6111 Sanibel Captiva Rd, SANIBEL, FL 33957
Property Location and Similar Properties
- MLS#: 224050501 ( Residential )
- Street Address: 6111 Sanibel Captiva Rd
- Viewed: 21
- Price: $44,880,000
- Price sqft: $4,055
- Waterfront: Yes
- Wateraccess: Yes
- Waterfront Type: On the Gulf Beach
- Year Built: 2009
- Bldg sqft: 11068
- Bedrooms: 6
- Total Baths: 8
- Full Baths: 5
- 1/2 Baths: 3
- Garage / Parking Spaces: 4
- Days On Market: 194
- Acreage: 4.53 acres
- Additional Information
- County: LEE
- City: SANIBEL
- Zipcode: 33957
- Subdivision: Metes And Bounds
- Building: Metes And Bounds
- Provided by: McQuaid & Company LLC
- Contact: Tiffany McQuaid
- 239-300-4880

- DMCA Notice
-
DescriptionWelcome to Mandalay! Where luxury meets tranquility in this private oasis. With 700 combined feet of pristine, prime beach frontage, a TRUE rarity in the coveted landscape of Florida. This home and the connected vacant lot, which both convey in this sale, offer just under five acres of landscaped bliss and a private boat dock on the Bayou. As you step through the grand entrance, you will be greeted by an ambiance of refined elegance and coastal charm. Built to commercial code in 2009, this fortress stands steadfast in its ability to withstand anything. The custom Tischler windows and doors were manufactured, imported, and installed directly from Germany to withstand winds over 200 mph. All the details were incredibly well thought out and far exceed Florida Building Codes. Prepare to be amazed both by the features and substantial quality! The spacious layout seamlessly blends contemporary design with timeless accents, creating an atmosphere of grand, yet understated luxury at its finest. Entertain with ease in the gourmet chefs kitchen complete with walk in cooler, top of the line appliances, spacious full bar, butlers pantry, a dream worthy center prep island, and the Gulf serving as the backdrop for the most unforgettable gatherings. The lavish primary retreat is a serene sanctuary featuring a private balcony, a remarkable fireplace for cozy curl ups, and a spa like ensuite bathroom with separate vanities and latrines for the utmost privacy. As if that isnt enough, the sparkling pool displays a stunning spillover waterfall while a private path will lead you to the perfect place for soaking up the sun (or sunset) from the white sandy beach that makes Sanibel Island known as one of the BEST beaches in the sunshine state. This is not a HOME but an opportunity to own the MOST ULTIMATE coastal living experience! You must see it for yourself
Payment Calculator
- Principal & Interest -
- Property Tax $
- Home Insurance $
- HOA Fees $
- Monthly -
Features
Bedrooms / Bathrooms
- Additional Rooms: Balcony, Den - Study, Family Room, Guest Bath, Guest Room, Home Office, Laundry in Residence, Open Porch/Lanai, Recreation, Workshop
- Dining Description: Dining - Family, Dining - Living, Eat-in Kitchen
- Master Bath Description: 2 Masters, Dual Sinks, Separate Tub And Shower
Building and Construction
- Construction: Concrete Block
- Exterior Features: Patio, Privacy Wall, Sprinkler Auto, Storage
- Exterior Finish: Stucco
- Floor Plan Type: Split Bedrooms, 2 Story
- Flooring: Marble, Wood
- Roof: Tile
- Sourceof Measure Living Area: Architectural Plans
- Sourceof Measure Lot Dimensions: Property Appraiser Office, Survey
- Sourceof Measure Total Area: Architectural Plans
- Total Area: 22000
Property Information
- Private Spa Desc: Below Ground, Heated Electric
Land Information
- Lot Description: Oversize
- Subdivision Number: T1
Garage and Parking
- Garage Desc: Attached
- Garage Spaces: 4.00
Eco-Communities
- Irrigation: Well
- Private Pool Desc: Below Ground, Heated Electric, Salt Water System
- Storm Protection: Impact Resistant Doors, Impact Resistant Windows
- Water: Central
Utilities
- Cooling: Central Electric
- Gas Description: Propane
- Heat: Central Electric
- Internet Sites: Broker Reciprocity, Homes.com, ListHub, NaplesArea.com, Realtor.com
- Pets: No Approval Needed
- Sewer: Central
- Windows: Impact Resistant
Amenities
- Amenities: Beach Access, Bike Storage, Boat Storage, Extra Storage, Other
- Amenities Additional Fee: 0.00
- Elevator: Private
Finance and Tax Information
- Application Fee: 0.00
- Home Owners Association Fee: 0.00
- Mandatory Club Fee: 0.00
- Master Home Owners Association Fee: 0.00
- Tax Year: 2023
- Transfer Fee: 0.00
Other Features
- Approval: None
- Block: 10
- Boat Access: Boat Dock Private
- Development: METES AND BOUNDS
- Equipment Included: Auto Garage Door, Cooktop - Gas, Dishwasher, Disposal, Double Oven, Dryer, Refrigerator/Freezer, Security System, Smoke Detector, Walk-In Cooler, Wall Oven, Washer, Wine Cooler
- Furnished Desc: Unfurnished
- Housing For Older Persons: No
- Interior Features: Bar, Built-In Cabinets, Cable Prewire, Cathedral Ceiling, Closet Cabinets, Coffered Ceiling, Custom Mirrors, Fireplace, Foyer, French Doors, Internet Available, Laundry Tub, Pantry, Smoke Detectors, Surround Sound Wired, Vaulted Ceiling, Volume Ceiling, Walk-In Closet, Wet Bar, Wheel Chair Access
- Last Change Type: New Listing
- Legal Desc: PARL IN G L 5 + 6 AS DESC OR 1033/0273 LOTS 7 THRU 9 ROBERT FORD UNREC AKA PAR A SCRIBANTE SECOND MINOR SUB DESC IN INST #2010000012688
- Area Major: SI01 - Sanibel Island
- Mls: Naples
- Parcel Number: 11-46-21-T1-00010.0120
- Possession: At Closing
- Rear Exposure: SW
- Restrictions: None
- Section: 11
- Special Assessment: 0.00
- The Range: 21E
- View: Gulf
- Views: 21
Owner Information
- Ownership Desc: Single Family
Nearby Subdivisions
Anchors Aweigh
Atrium Condo
Bayshore Village
Beachcomber Condo
Beachview Country Club Estates
Belle Meade
Blind Pass Condo
Brightwater
Butterknife
By The Sea Condo
Caloosa Shores
Captains Walk
Castaway Estates
Cats Paw
Chateaux Sur Mer Unrec
Colonnades Condo
Colony Beach Estates
Compass Point Condo
Coquina Beach Condo
Cottage Colony West Condo
Del Sega
Donax Village Condo
Dunes At Sanibel Island
Dunes Sanibel Island Blk B
East Rocks
Gulf Pines
Gulf Ridge Sub
Gulf Shores
Gulfside Place
Gulfside Place A Luxury Condo
Gumbo Limbo
Gumbo Limbo Sub
Heron
Heron At The Sanctuary Ii
Heron At The Sanctuary Iii
Herons Landings I
Ibis
Island Woods
Kings Crown
Kinzie Island
Lake Murex
Lake Palms Condo
Lane-cochran
Leisure Acres
Lighthouse Point Condo
Little Lake Murex
Loggerhead Cay Condo
Los Colony
Mariner Pointe Condo
Metes And Bounds
Moonshadows
North Yachtsman Porte
Nutmeg Village
Oceans Reach Condo
Palm Lake
Periwinkle Park
Periwinkle Prop Subd Unrec
Pine Cove Of Sanibel
Pointe Santo De Sanibel Condo
Richardsons O L Subd
Sabal Sands
Sanctuary At Wulfert
Sanctuary Golf Villages Condo
Sand Pebble Condo
Sand Pointe
Sandalfoot Condominium
Sanddollar Condo
Sandpiper Beach Condo
Sanibel Arms
Sanibel Arms West Condo
Sanibel Bayous
Sanibel Beach Club Condo
Sanibel Estates
Sanibel Harbours
Sanibel Highlands
Sanibel Isles
Sanibel Lake Estates
Sanibel Moorings Condo
Sanibel Pines Unrec
Sanibel River
Sanibel Shores
Sanibel Siesta Condo
Sanibel Sunset
Sanibel Surfside Condo
Sayana Of Sanibel Condo
Sea Oats
Sea Pine
Seagate
Seagull Estates
Seascape Of Sanibel
Seashells Of Sanibel Condo
Seawind Condo
Shell Harbor
Shell Island Beach Club Condo
Shorewood Of Sanibel Condo
Somerset At The Reef
Southwinds Estates
Spanish Cay Condo
St Croix
Sundial Of Sanibel
Sunset South Condo
Sunward Of Sanibel
Tamarind At The Reef
Tantara Condo
Tennisplace
The Dunes Sanibel Island
Tigua Cay Condo
Tradewinds
Wedgewood Of Sanibel Condo
West Rocks
West Shore Condo
Whisperwood Cove
Woodrings Subd



