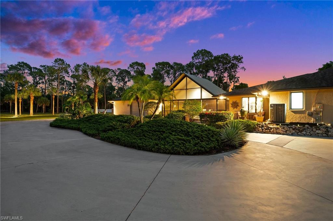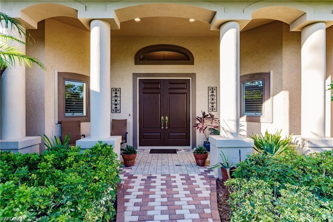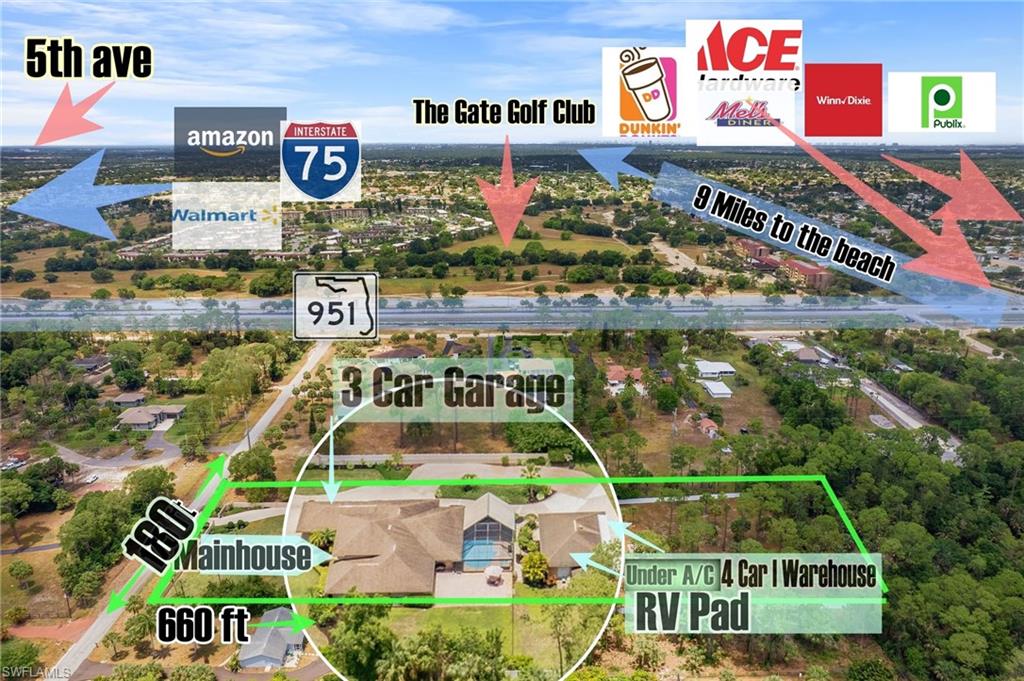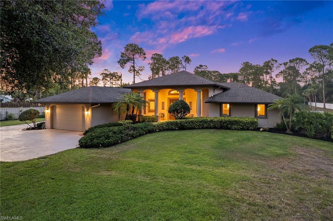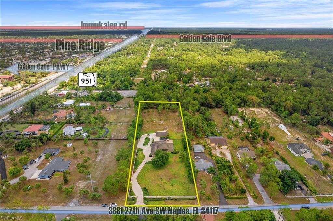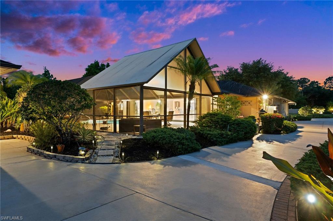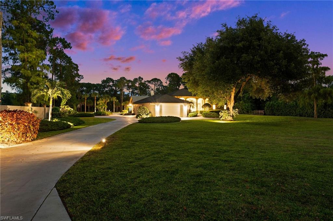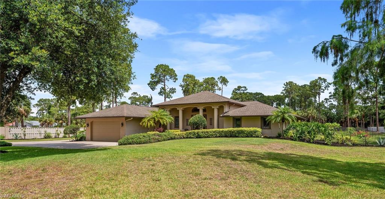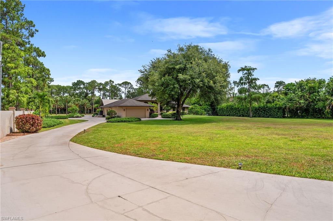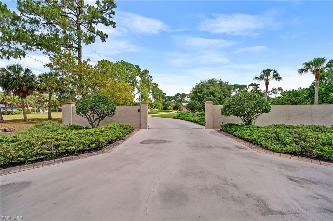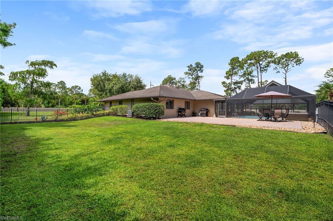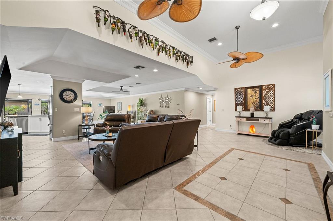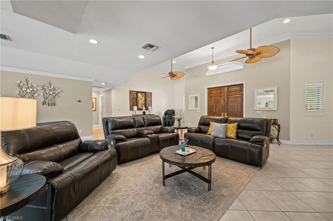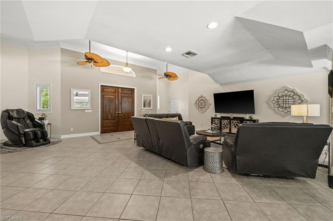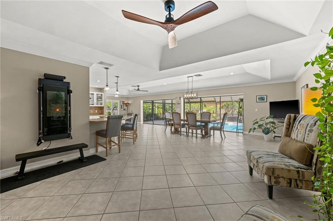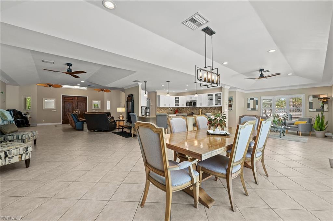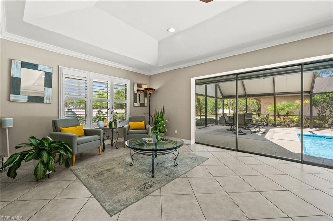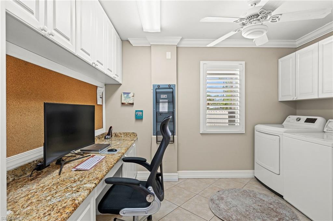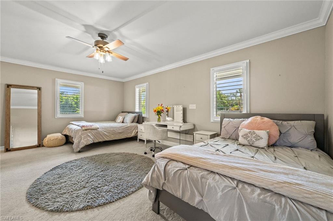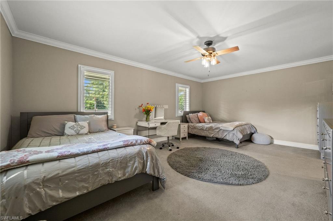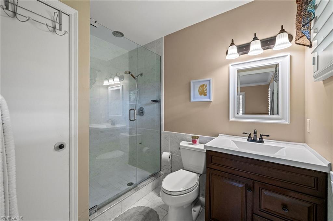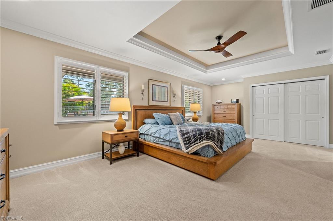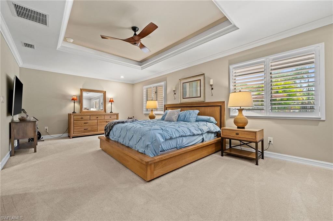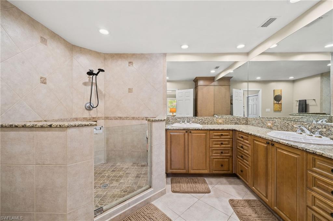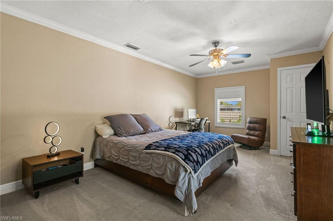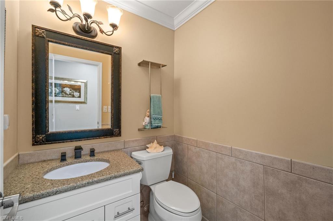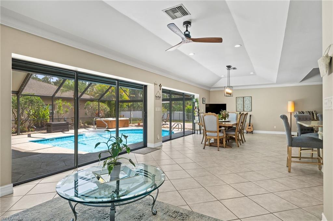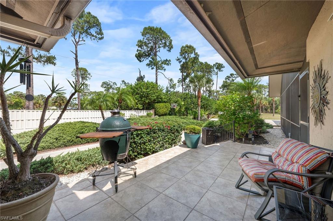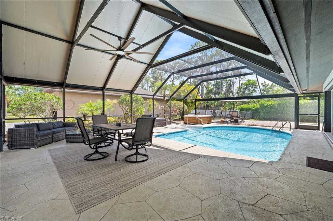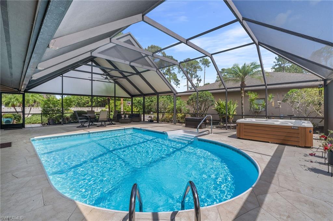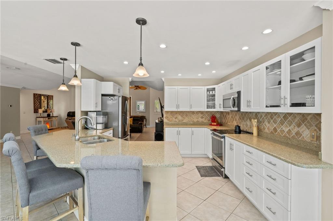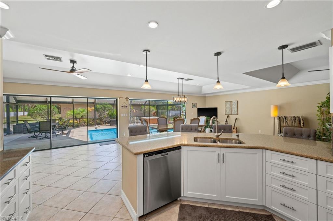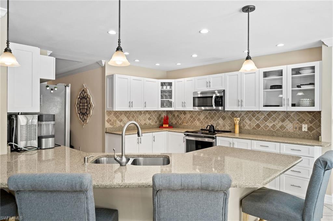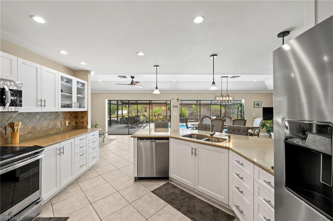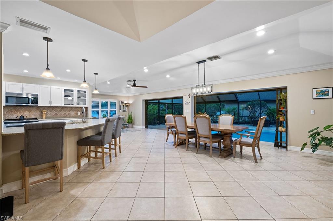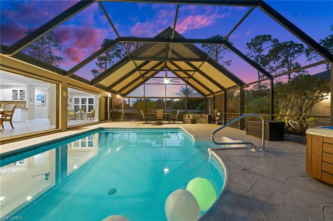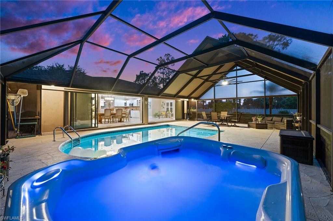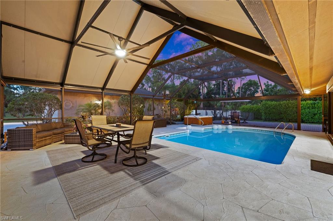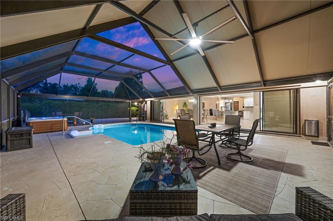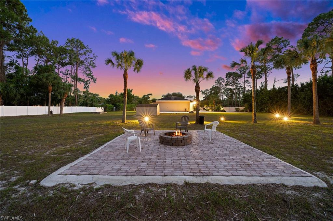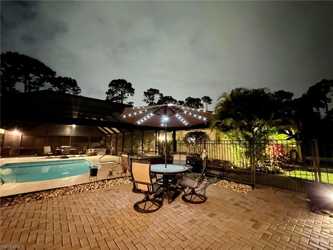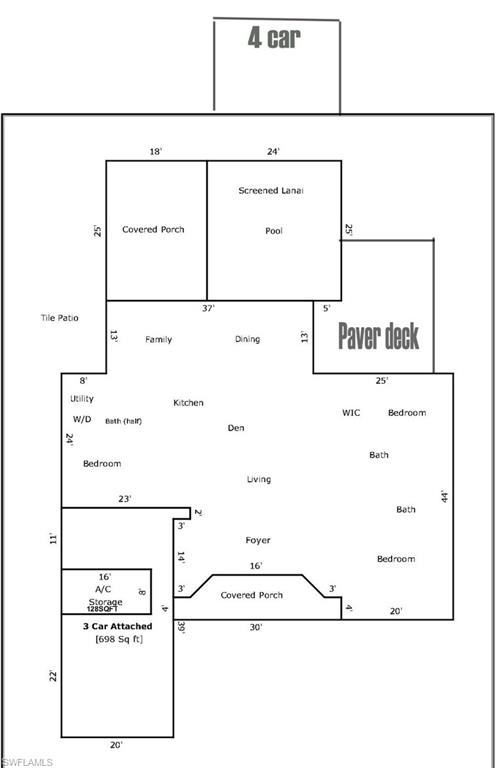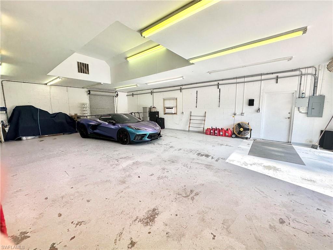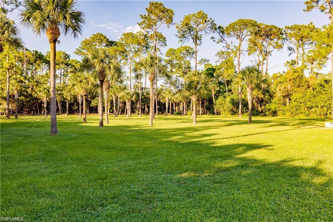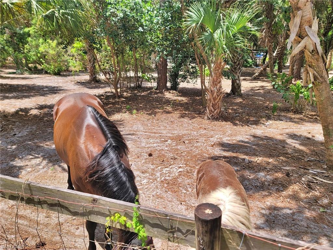3881 27th Ave Sw, NAPLES, FL 34117
Property Photos
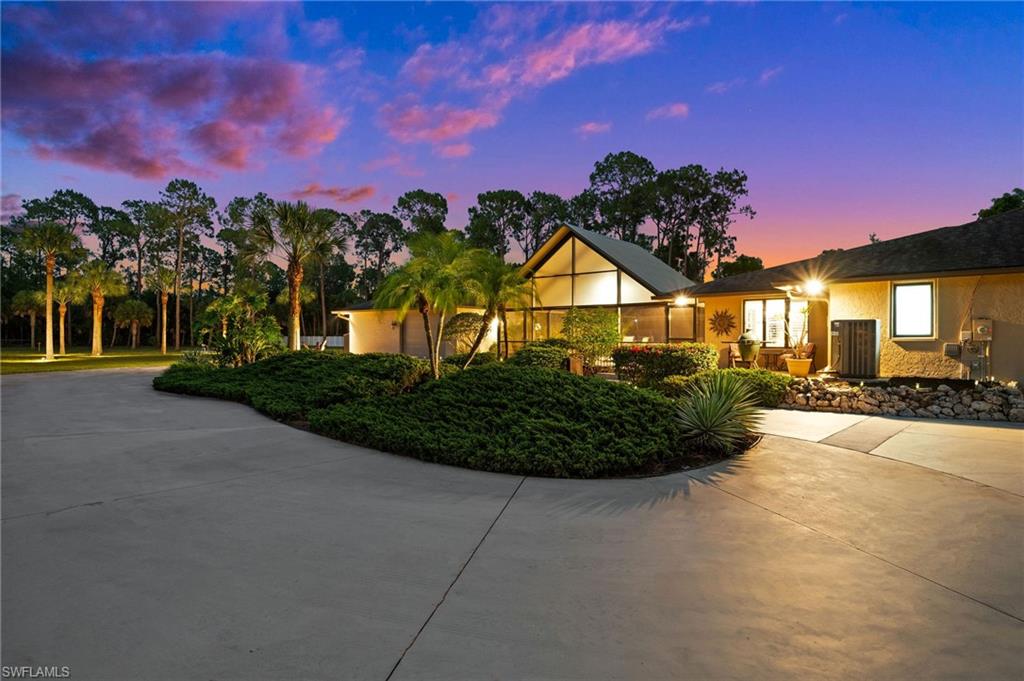
Would you like to sell your home before you purchase this one?
Priced at Only: $1,275,000
For more Information Call:
Address: 3881 27th Ave Sw, NAPLES, FL 34117
Property Location and Similar Properties
- MLS#: 224050132 ( Residential )
- Street Address: 3881 27th Ave Sw
- Viewed: 3
- Price: $1,275,000
- Price sqft: $414
- Waterfront: No
- Waterfront Type: None
- Year Built: 1983
- Bldg sqft: 3083
- Bedrooms: 3
- Total Baths: 3
- Full Baths: 3
- Garage / Parking Spaces: 7
- Days On Market: 197
- Acreage: 2.73 acres
- Additional Information
- County: COLLIER
- City: NAPLES
- Zipcode: 34117
- Subdivision: Golden Gate Estates
- Building: Golden Gate Estates
- Middle School: OAKRIDGE
- High School: CHOICE/GGE
- Provided by: Saggio Realty, Inc
- Contact: Mike Rivera, SR.
- 239-352-5353

- DMCA Notice
-
Description...Luxury Acreage Close to Downtown 5th ave in Naples Florida? YES, you can have it all! The new $90k +/ renovation is ongoing now 2025 completion! Owners paused the listing to hire a contractor and are converting half bathroom into a full bathroom in January and new LVP flooring throughout the entire home! This exceptional custom estate home on 2.73 meticulously maintained, tropical upland acres offers the ultimate blend of privacy, luxury, and convenience. Featuring 2 master suites, a guest bedroom, 2.5 baths (soon to be 3 full baths with a tub), and a 3 car attached garage, this stately home is designed for comfort and style. Additional highlights include a 1,100 sq. ft. detached 4 car garage/workshop/man cave, screened pool & spa, and an open, spacious living area with 6 pocket sliders leading to the lanai. The ability to build a guest home is an option with acreage of this size. *(New upgrades list, New Flooring, New full guest bath, New Master bath cabinets, New 2nd master bath shower tile, Two New Ac units, New generator transfer switch, New Osmosis well pump, New fence, New pavers, New pavers fireplace pit.) The backyard oasis is perfect for entertaining, featuring a custom firepit with pavers and a newly added paver area outside the pool for grilling and gathering with family and friends. The home also boasts plantation shutters, crown molding, an air conditioned storage room (ideal as a wine cellar), and Storm Shield fabric hurricane protection for all windows. Enjoy peace of mind with the secure electronic gate and perimeter fencing, along with a fenced dog yard for your furry friends. With its tropical retreat feel yet proximity to schools, shopping, and all that Naples has to offer, this home is a private paradise designed for making memories. Dont miss this rare opportunity.
Payment Calculator
- Principal & Interest -
- Property Tax $
- Home Insurance $
- HOA Fees $
- Monthly -
Features
Bedrooms / Bathrooms
- Additional Rooms: Den - Study, Family Room, Great Room, Guest Bath, Guest Room, Home Office, Laundry in Residence, Screened Lanai/Porch, Workshop
- Dining Description: Dining - Family
- Master Bath Description: 2 Masters, Shower Only
Building and Construction
- Construction: Concrete Block
- Exterior Features: Built-In Wood Fire Pit, Deck, Extra Building, Fence, Patio, Privacy Wall, Sprinkler Auto, Storage
- Exterior Finish: Stucco
- Floor Plan Type: Great Room
- Flooring: Carpet, Tile
- Kitchen Description: Pantry
- Roof: Shingle
- Sourceof Measure Living Area: Previous Appraisal, Property Appraiser Office
- Sourceof Measure Lot Dimensions: Property Appraiser Office
- Sourceof Measure Total Area: Property Appraiser Office
- Total Area: 8247
Property Information
- Private Spa Desc: Above Ground, Equipment Stays, Fiberglass, Heated Electric
Land Information
- Lot Back: 180
- Lot Description: 5 Plus Lots, Horses Ok, Oversize
- Lot Frontage: 180
- Lot Left: 661
- Lot Right: 661
- Subdivision Number: 334900
School Information
- Elementary School: BIG CYPRESS ELEMENTARY
- High School: CHOICE/GGE HIGH SCHOOL
- Middle School: OAKRIDGE MIDDLE
Garage and Parking
- Garage Desc: Attached
- Garage Spaces: 7.00
- Parking: 2+ Spaces, Circle Drive, Driveway Paved, Load Space, RV-Boat
Eco-Communities
- Irrigation: Well
- Private Pool Desc: Below Ground, Equipment Stays, Heated Electric
- Storm Protection: Shutters - Screens/Fabric
- Water: Reverse Osmosis - Entire House, Well
Utilities
- Cooling: Central Electric
- Heat: Central Electric
- Internet Sites: Broker Reciprocity, Homes.com, ListHub, NaplesArea.com, Realtor.com
- Pets: No Approval Needed
- Road: County Maintained, Paved Road
- Sewer: Septic
- Windows: Single Hung
Amenities
- Amenities: Basketball, Dog Park, Extra Storage, Horses OK, Streetlight
- Amenities Additional Fee: 0.00
- Elevator: None
Finance and Tax Information
- Application Fee: 0.00
- Home Owners Association Fee: 0.00
- Mandatory Club Fee: 0.00
- Master Home Owners Association Fee: 0.00
- Tax Year: 2023
- Transfer Fee: 0.00
Other Features
- Approval: None
- Block: 126
- Boat Access: None
- Development: GOLDEN GATE ESTATES
- Equipment Included: Auto Garage Door, Dishwasher, Dryer, Microwave, Refrigerator/Freezer, Refrigerator/Icemaker, Reverse Osmosis, Security System, Self Cleaning Oven, Smoke Detector, Washer, Washer/Dryer Hookup
- Furnished Desc: Negotiable
- Housing For Older Persons: No
- Interior Features: Bar, Foyer, Laundry Tub, Pantry, Smoke Detectors, Volume Ceiling, Walk-In Closet, Window Coverings
- Last Change Type: Back On Market
- Legal Desc: GOLDEN GATE EST UNIT 28 W 180FT OF TR 126 OR 840 PG 1422
- Area Major: NA42 - GGE 4, 5, 8, 9, 12, 15, 27, 28, 193-195
- Mls: Naples
- Parcel Number: 38052520005
- Possession: At Closing
- Rear Exposure: NW
- Restrictions: None
- Section: 26
- Special Assessment: 0.00
- Special Information: Seller Disclosure Available, Survey Available
- The Range: 26
- View: Landscaped Area, Pool/Club, Preserve
Owner Information
- Ownership Desc: Single Family
Similar Properties



