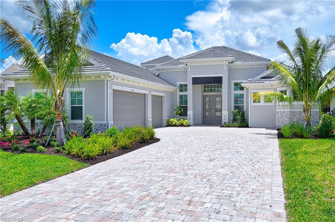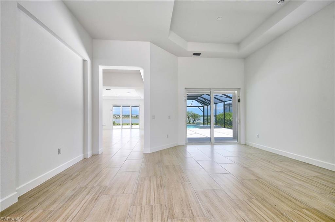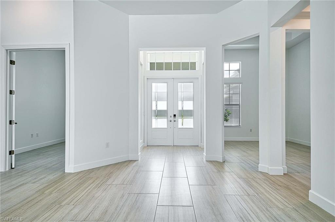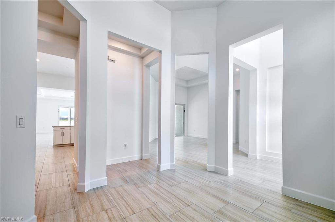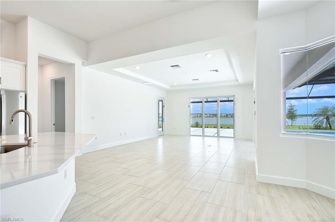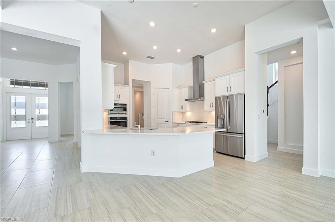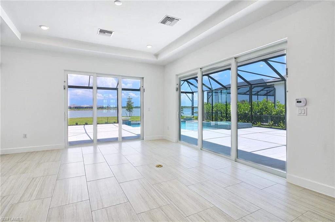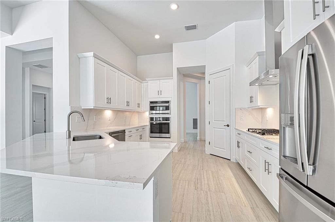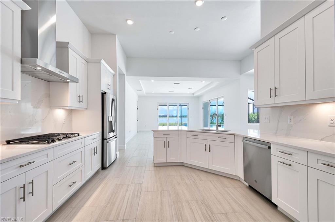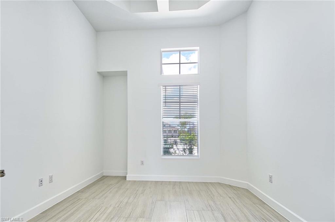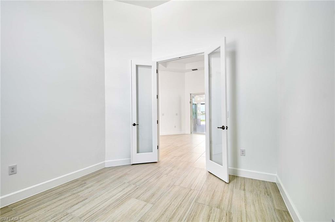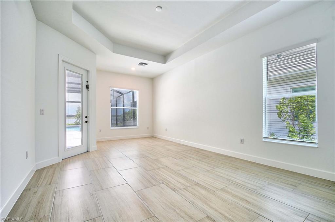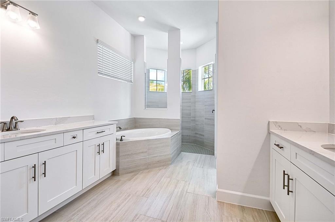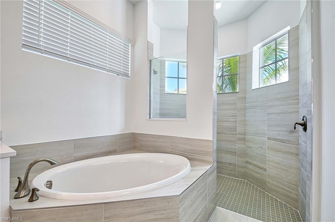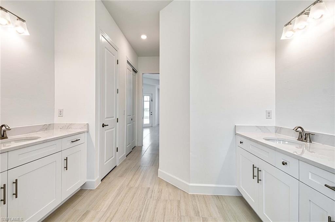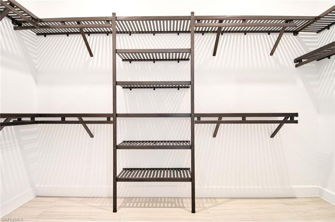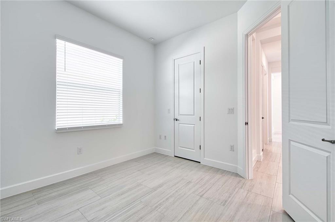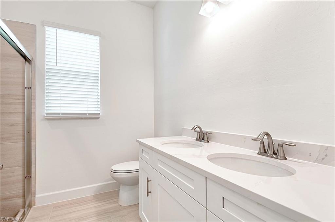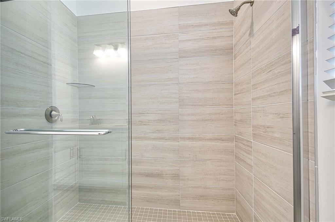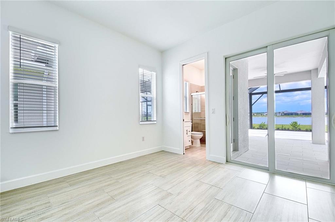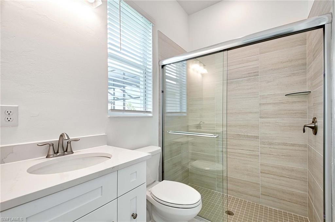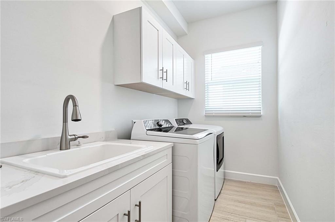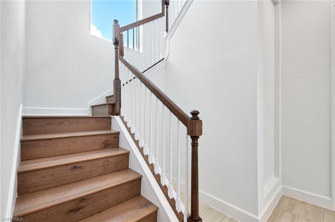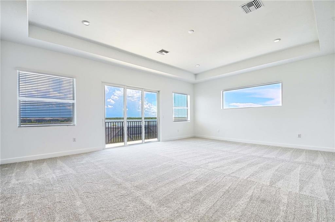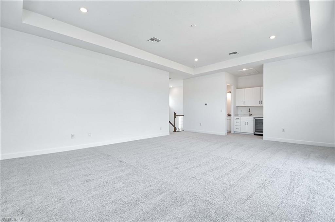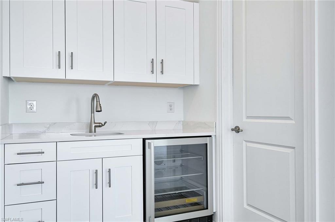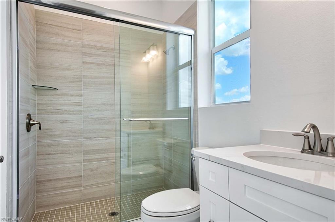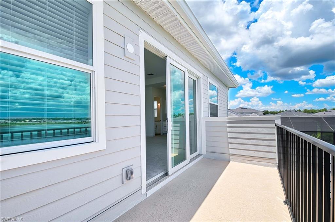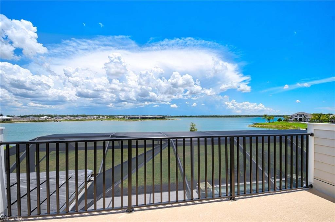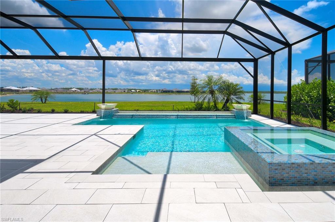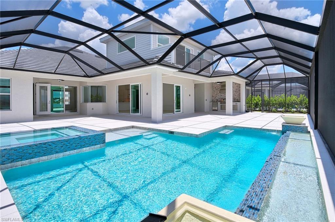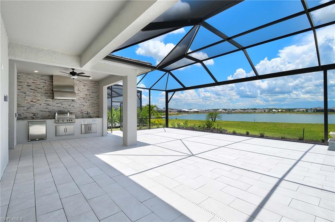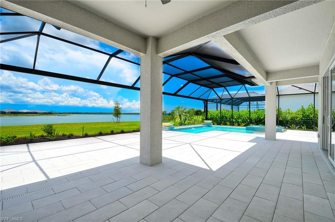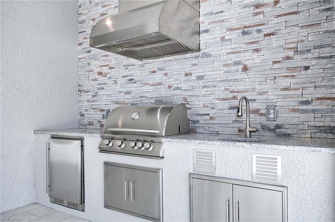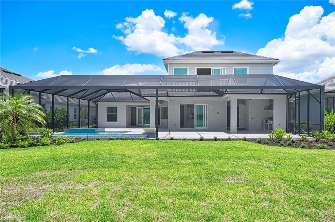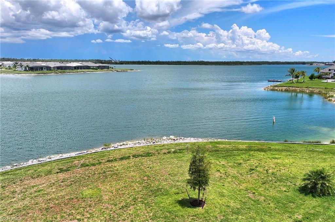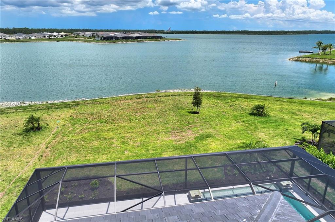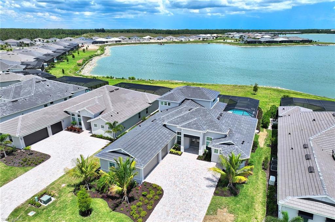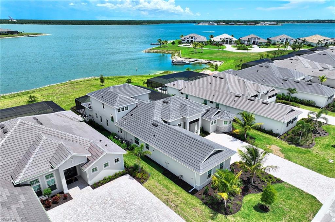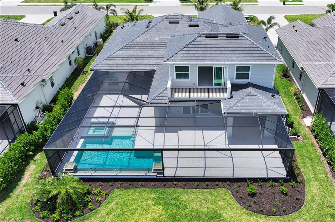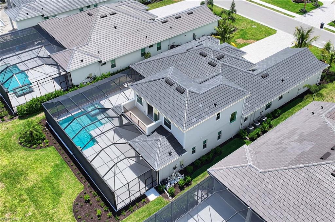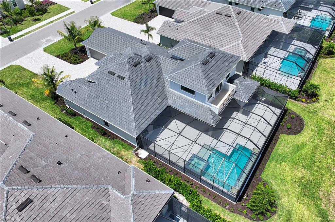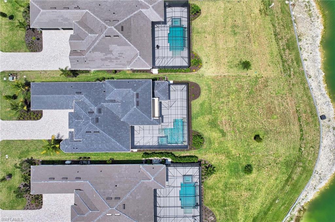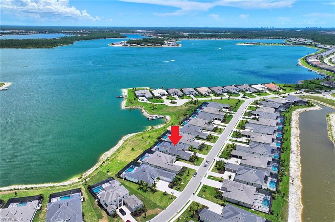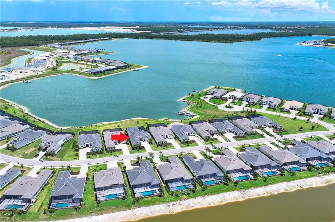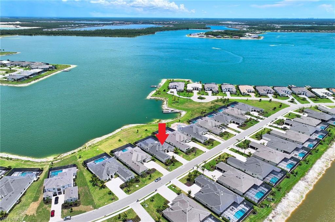17236 Blue Sapphire Dr, FORT MYERS, FL 33913
Property Photos
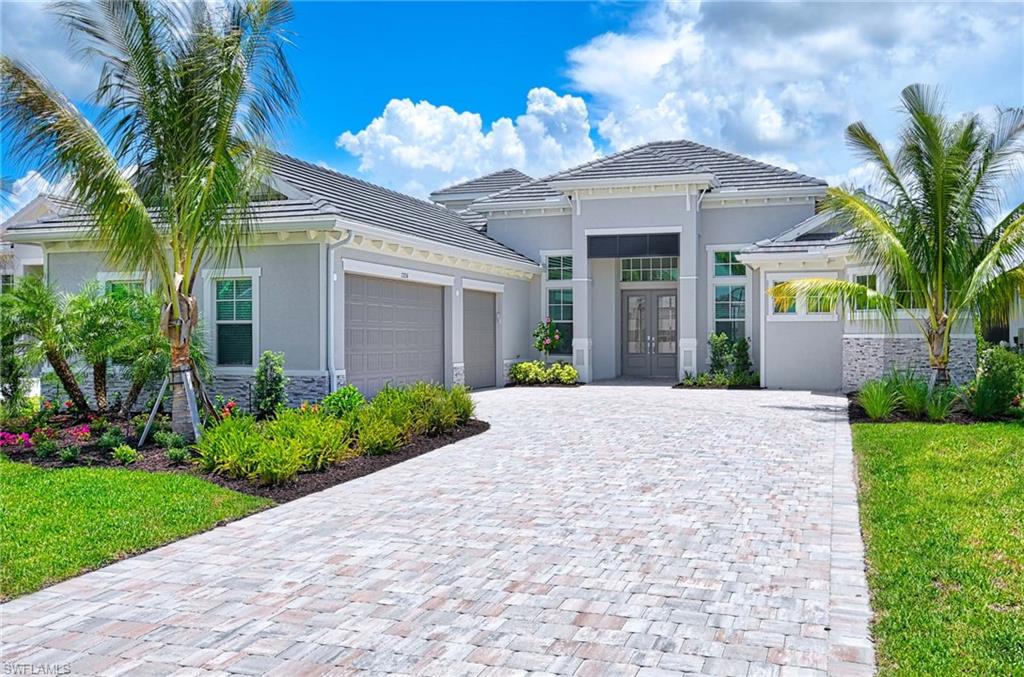
Would you like to sell your home before you purchase this one?
Priced at Only: $2,275,000
For more Information Call:
Address: 17236 Blue Sapphire Dr, FORT MYERS, FL 33913
Property Location and Similar Properties
- MLS#: 224049930 ( Residential )
- Street Address: 17236 Blue Sapphire Dr
- Viewed: 4
- Price: $2,275,000
- Price sqft: $622
- Waterfront: Yes
- Wateraccess: Yes
- Waterfront Type: Lake
- Year Built: 2024
- Bldg sqft: 3659
- Bedrooms: 4
- Total Baths: 4
- Full Baths: 4
- Garage / Parking Spaces: 3
- Days On Market: 100
- Additional Information
- County: LEE
- City: FORT MYERS
- Zipcode: 33913
- Subdivision: Wildblue
- Building: Wildblue
- Provided by: Premiere Plus Realty Company
- Contact: Joseph Ghannam
- 239-732-7837

- DMCA Notice
-
DescriptionWCI's largest floor plan (the Laurel) boasting 3659sqft offering massive lake views is now available at WildBlue, one of Estero's most desirable communities. At just under 1/2 acre, this oversized homesite provides ample space for outdoor entertainment and landscaping, creating a private and peaceful retreat. The modern design of the home includes high ceilings, luxurious finishes, and open concept living spaces that seamlessly blend indoor and outdoor living with the extended lanai and pool deck. In addition to the spacious lower level awaits a 2nd floor BONUS ROOM/BEDROOM fully equipped with full bath, wet bar and private balcony that offers endless views of Lake Blue! This picturesque setting offers a perfect balance of tranquility and luxury, making it an ideal sanctuary for those seeking a serene and elegant living environment. WILDBLUE's Luxury resort style amenities include Clubhouse with formal/casual dining, resort pool, poolside caf bar & grill, bocce ball & horseshoes, tennis, pickleball and basketball courts, day spa, yoga & event lawns, fitness & aerobics centers, boat & kayak launch, playground & white sandy beach. Call now for a private viewing.
Payment Calculator
- Principal & Interest -
- Property Tax $
- Home Insurance $
- HOA Fees $
- Monthly -
Features
Bedrooms / Bathrooms
- Additional Rooms: Balcony, Den - Study, Laundry in Residence, Screened Lanai/Porch
- Dining Description: Breakfast Bar, Breakfast Room
- Master Bath Description: Dual Sinks, Separate Tub And Shower
Building and Construction
- Construction: Concrete Block
- Exterior Features: Built In Grill, Outdoor Kitchen, Sprinkler Auto
- Exterior Finish: Stucco
- Floor Plan Type: Great Room, Split Bedrooms
- Flooring: Tile
- Kitchen Description: Pantry
- Roof: Tile
- Sourceof Measure Living Area: Architectural Plans
- Sourceof Measure Lot Dimensions: Property Appraiser Office
- Sourceof Measure Total Area: Architectural Plans
- Total Area: 4765
Property Information
- Private Spa Desc: Below Ground, Concrete, Equipment Stays, Heated Electric, Screened
Land Information
- Lot Description: Regular
Garage and Parking
- Garage Desc: Attached
- Garage Spaces: 3.00
- Parking: Driveway Paved
Eco-Communities
- Irrigation: Lake/Canal, Reclaimed
- Private Pool Desc: Below Ground, Concrete, Equipment Stays, Heated Gas, Pool Bath, Screened
- Storm Protection: Impact Resistant Doors, Impact Resistant Windows
- Water: Central
Utilities
- Cooling: Central Electric
- Gas Description: Natural
- Heat: Central Electric
- Internet Sites: Broker Reciprocity, Homes.com, ListHub, NaplesArea.com, Realtor.com
- Pets: With Approval
- Road: Paved Road
- Sewer: Central
- Windows: Impact Resistant, Single Hung, Sliding, Transom
Amenities
- Amenities: Basketball, Bike And Jog Path, Bocce Court, Clubhouse, Community Boat Dock, Community Park, Community Pool, Community Room, Community Spa/Hot tub, Exercise Room, Fitness Center Attended, Full Service Spa, Lakefront Beach, Marina, Pickleball, Play Area, Restaurant, Sauna, Tennis Court, Underground Utility, Water Skiing
- Amenities Additional Fee: 0.00
- Elevator: None
Finance and Tax Information
- Application Fee: 150.00
- Home Owners Association Desc: Mandatory
- Home Owners Association Fee Freq: Quarterly
- Home Owners Association Fee: 489.00
- Mandatory Club Fee Freq: Quarterly
- Mandatory Club Fee: 535.75
- Master Home Owners Association Fee Freq: Quarterly
- Master Home Owners Association Fee: 675.00
- One Time Mandatory Club Fee: 7500
- Tax Year: 2023
- Total Annual Recurring Fees: 7550
- Transfer Fee: 0.00
Rental Information
- Min Daysof Lease: 30
Other Features
- Approval: Application Fee, Buyer
- Association Mngmt Phone: 239-444-9203
- Boat Access: None
- Development: WILDBLUE
- Equipment Included: Auto Garage Door, Cooktop - Gas, Dishwasher, Disposal, Dryer, Home Automation, Microwave, Refrigerator/Icemaker, Smoke Detector, Tankless Water Heater, Wall Oven, Washer
- Furnished Desc: Unfurnished
- Housing For Older Persons: No
- Interior Features: Built-In Cabinets, Cable Prewire, Foyer, French Doors, Internet Available, Laundry Tub, Pantry, Smoke Detectors, Tray Ceiling, Volume Ceiling, Walk-In Closet, Window Coverings
- Last Change Type: New Listing
- Legal Desc: WILDBLUE PHASE 2A LOT 289 AS DESC IN INST 2024000162208
- Area Major: ES05 - Estero
- Mls: Naples
- Open House Upcoming: Public: Sun Sep 22, 1:00PM-4:00PM
- Parcel Number: 17-46-26-L1-13000.2890
- Possession: At Closing
- Rear Exposure: SE
- Restrictions: Architectural, Deeded, No Commercial, No RV
- Section: 17
- Special Assessment: 0.00
- The Range: 26
- View: Lake, Water
- Zoning Code: MPD
Owner Information
- Ownership Desc: Single Family
Similar Properties
Nearby Subdivisions
Acreage
Arborwood Preserve
Aviano
Avila
Azzurra
Botanica Lakes
Botanica Lakes 1
Bridgetown
Bridgetownplantation Ph 02
Bristol Parc
Callaway Greens
Camarelle
Carena
Casella
Champion's Green
Colonial Country Club
Cottages At Gateway Greens
Cypress Cay
Cypress Cove
Cypress Links
Cypress Pointe
Daniels Preserve
Devonshire Lakes
Eagle Pointe
Eagle Pointe Ph 01
Esplanade Lake Club
Fairway Isles
Fairway Isles North
Featherbrook
Fort Myers
Garden Lakes
Garden Lakes At Colonial
Gateway
Gateway Villas
Golden Palms Luxury Motorcoach
Hammock Cove
Hampton Greens
Hampton Park
Hidden Cove
Hidden Links
Jasmine Pointe
Lakeview At Summerwind
Lehigh Acres
Magnolia Lakes
Mahogany Isle
Mahogany Run
Marina Bay
Materita
Mill Creek
Mill Run
Mirror Lake Estates
Mirror Lakes
Oak Run
Oakhurst
Palazzo
Parkway Preserve
Pelican Preserve
Pinecrest
Portofino
Prato At Pelican Preserve
Ravenna
Royal Greens
Sabal Dunes
Sabal Pointe
Santa Luz
Sevilla
Shadow Glen
Siena
Silverlakes
Somerset
Stoneybrook
Summerwind
Terrace
The Links
The Plantation
The Preserve
Timber Creek
Timber Rdg Ph 02
Timber Ridge
Timberwood Preserve
Treviso
Trieste
Verona
Viadana
Vicenza
Village Of Stoneybrook
Villages Of Stoneybrook
Vista Wildblue
Walden Lakes
Waterford Village
Westhaven At Gateway
Whispering Palms
Wildblue
Wildblue Ph 1
Wildblue Southwest Phase2
Wildcat Farms
Willow Bend
Willow Brook Farms



