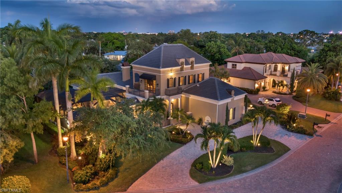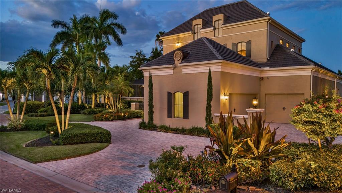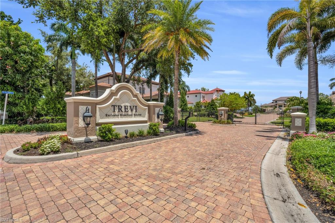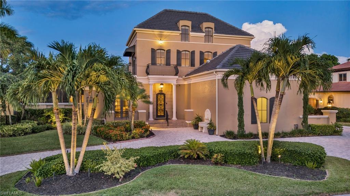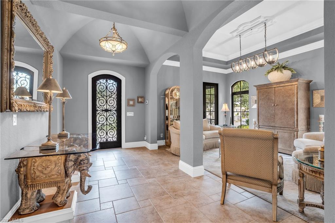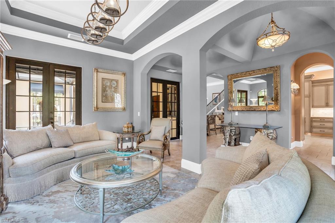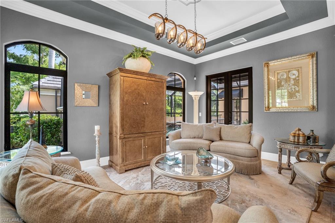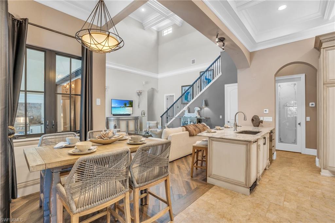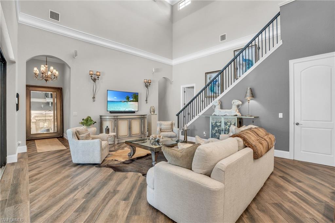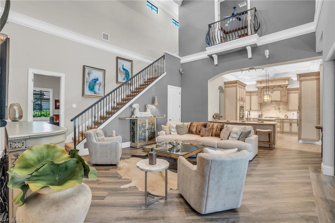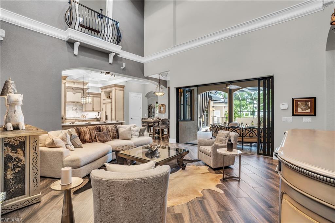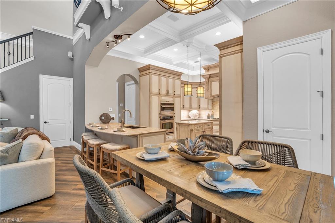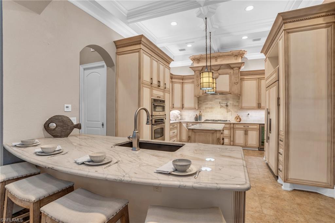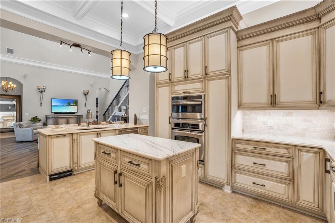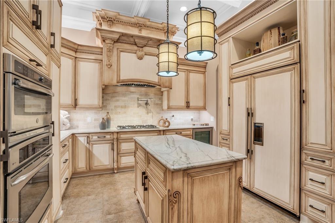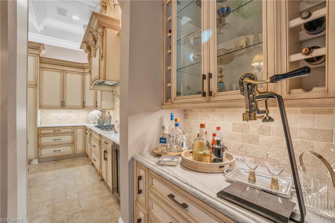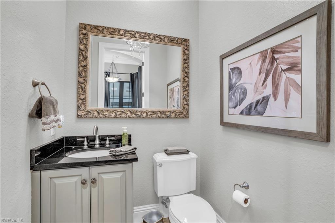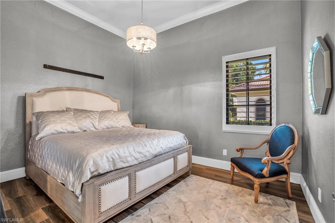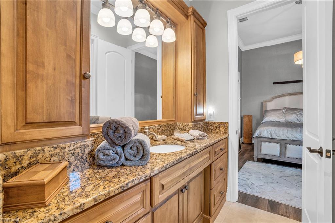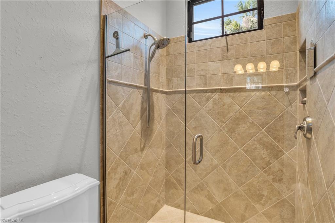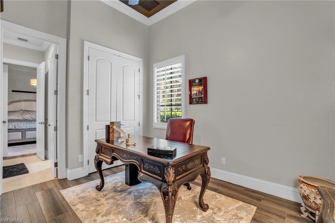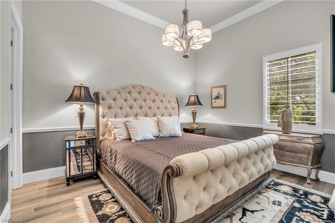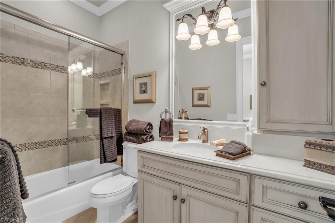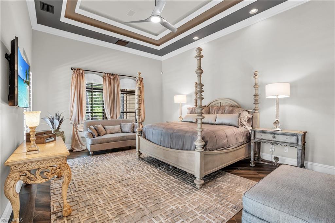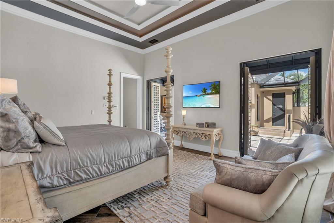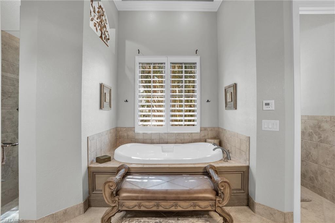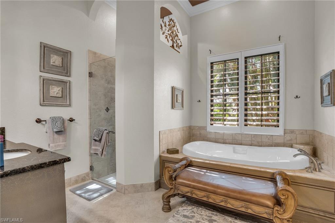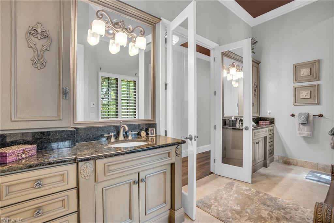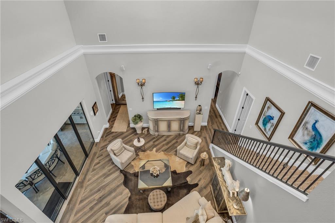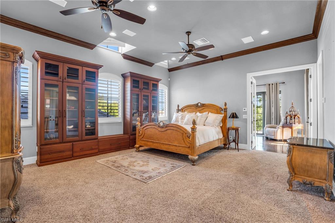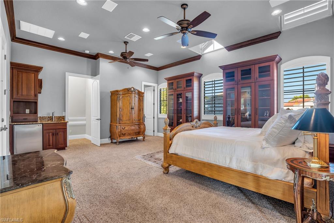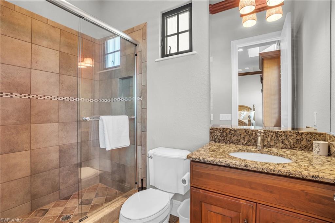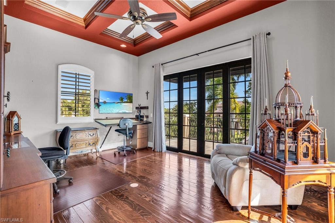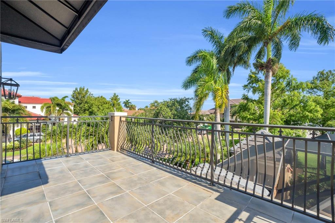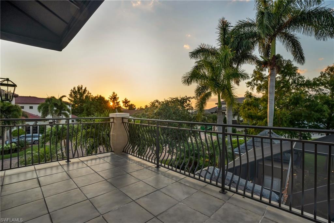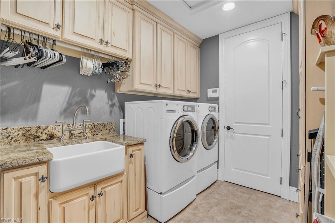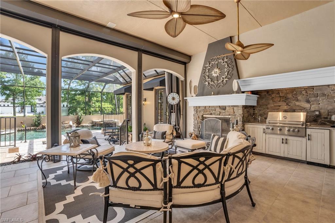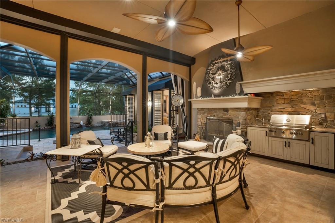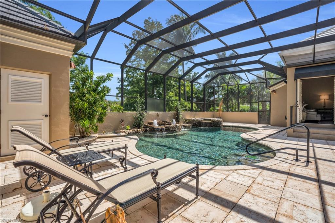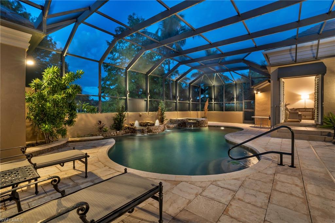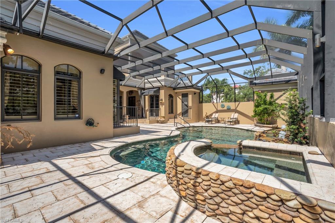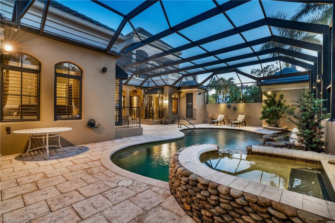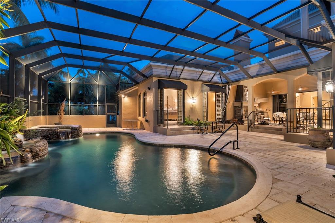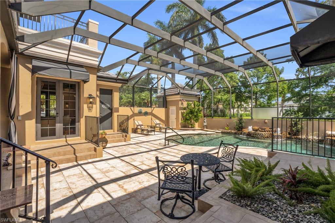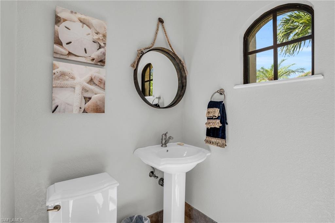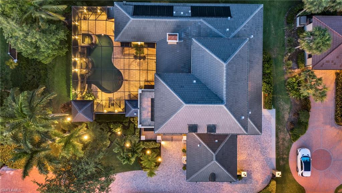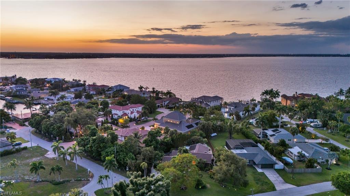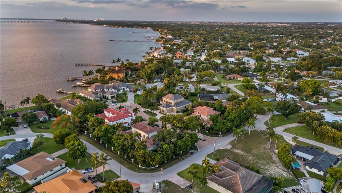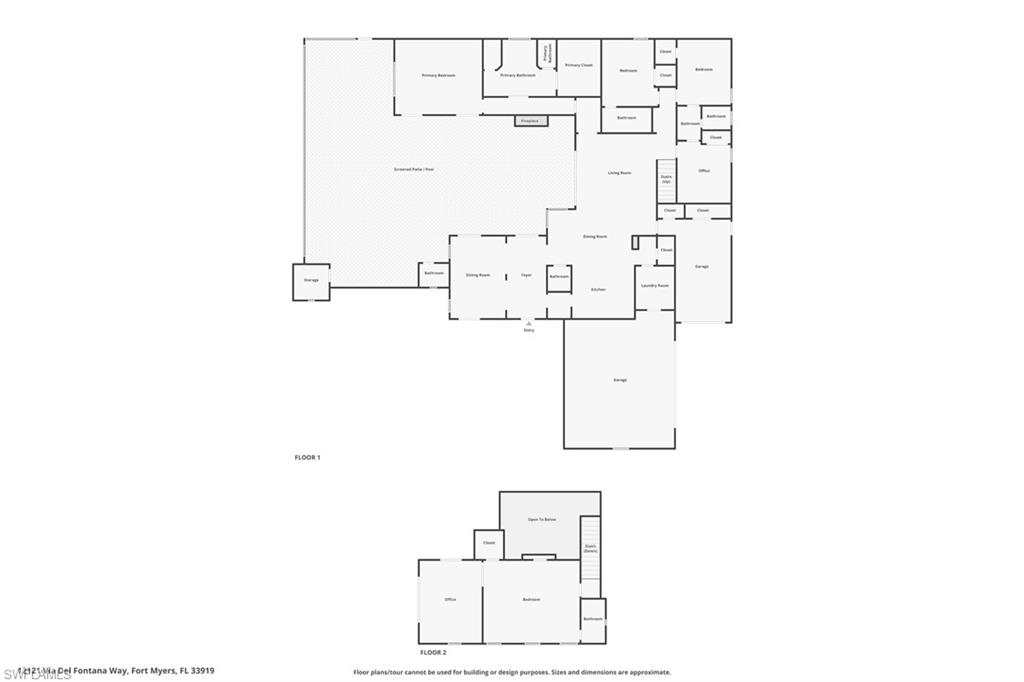12121 Via Del Fontana Way, FORT MYERS, FL 33919
Property Photos
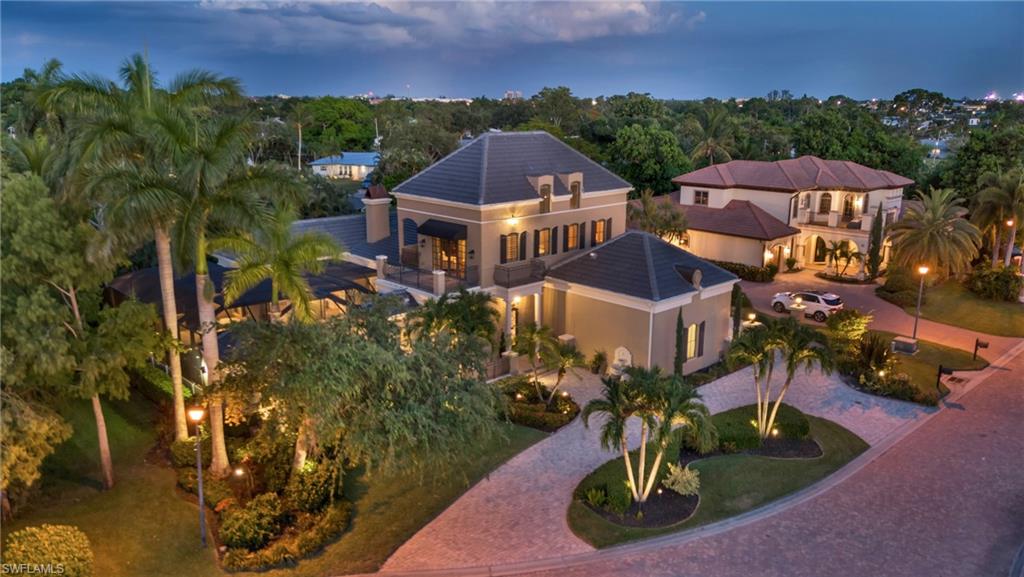
Would you like to sell your home before you purchase this one?
Priced at Only: $1,950,000
For more Information Call:
Address: 12121 Via Del Fontana Way, FORT MYERS, FL 33919
Property Location and Similar Properties
- MLS#: 224049593 ( Residential )
- Street Address: 12121 Via Del Fontana Way
- Viewed: 10
- Price: $1,950,000
- Price sqft: $528
- Waterfront: No
- Waterfront Type: None
- Year Built: 2007
- Bldg sqft: 3693
- Bedrooms: 5
- Total Baths: 6
- Full Baths: 4
- 1/2 Baths: 2
- Garage / Parking Spaces: 3
- Days On Market: 196
- Additional Information
- County: LEE
- City: FORT MYERS
- Zipcode: 33919
- Subdivision: Trevi
- Building: Trevi
- Provided by: Epique Realty, INC
- Contact: Hank Bertodatto, PA
- 888-893-3537

- DMCA Notice
-
DescriptionWelcome to a realm of unparalleled luxury nestled within the prestigious gated community of Trevi. This exclusive enclave boasts only seven custom homes, ensuring a level of privacy and prestige that is truly unparalleled. Situated on a serene cul de sac, 12121 Via Del Fontana Way stands as a beacon of refinement and sophistication. This meticulously crafted residence features five bedrooms plus a den, offering ample space for both relaxation and productivity. With four full baths and two half baths, convenience and comfort are seamlessly woven into the fabric of everyday living. Step inside and be captivated by the grandeur of the great room, adorned with soaring 26 foot ceilings that create an atmosphere of boundless opulence. Revel in the exquisite craftsmanship showcased throughout, from the included Clive Daniel and Robb & Stucky furnishings to the intricate details that adorn every corner of this masterpiece. Step out into the courtyard pool area where a spillover stone spa beckons with promises of relaxation, while the outdoor living room sets the stage for unforgettable gatherings. Indulge your senses in the serenity of the outdoor oasis, where rock waterfalls cascade into a stunning pool. Every moment spent here promises total comfort, with the outdoor kitchen boasting a gas grill, tropical ceiling fans, a wood burning fireplace, and roll down shutters. For the culinary enthusiast, the gourmet handcrafted kitchen is a true delight, featuring a Wolf gas range, Sub Zero refrigerator, pot filler, and an array of high end appliances that elevate the art of cooking to new heights. Whether hosting intimate dinners or grand soires, this culinary haven is sure to inspire culinary mastery. Additional features include a generator hookup, a three car garage for car enthusiasts, second story terraces, and professional landscaping with uplighting that accentuates the beauty of the property. With a brand new roof and recently painted interior and exterior, this home feels fresh and new. Don't miss this rare opportunity to experience the epitome of refined living in one of Fort Myers' most coveted communities. Schedule your private viewing of 12121 Via Del Fontana Way today and unlock the door to a lifestyle of unparalleled elegance.
Payment Calculator
- Principal & Interest -
- Property Tax $
- Home Insurance $
- HOA Fees $
- Monthly -
Features
Bedrooms / Bathrooms
- Additional Rooms: Balcony, Den - Study, Family Room, Great Room, Guest Bath, Guest Room, Home Office, Laundry in Residence, Media Room
- Dining Description: Breakfast Bar, Breakfast Room, Dining - Living, Formal
- Master Bath Description: Dual Sinks, Jetted Tub, Separate Tub And Shower
Building and Construction
- Construction: Concrete Block
- Exterior Features: Built In Grill, Decorative Shutters, Outdoor Kitchen, Outdoor Shower
- Exterior Finish: Stucco
- Floor Plan Type: Split Bedrooms, 2 Story
- Flooring: Carpet, Laminate, Tile
- Kitchen Description: Built-In Desk, Island, Walk-In Pantry
- Roof: Tile
- Sourceof Measure Living Area: Property Appraiser Office
- Sourceof Measure Lot Dimensions: Property Appraiser Office
- Sourceof Measure Total Area: Property Appraiser Office
- Total Area: 4623
Property Information
- Private Spa Desc: Above Ground, Concrete, Equipment Stays, Heated Electric
Land Information
- Lot Back: 125
- Lot Description: Across From Waterfront, Irregular Shape, Oversize
- Lot Frontage: 133
- Lot Left: 98
- Lot Right: 129
- Subdivision Number: 46
School Information
- Elementary School: SCHOOL CHOICE
- High School: SCHOOL CHOICE
- Middle School: SCHOOL CHOICE
Garage and Parking
- Garage Desc: Attached
- Garage Spaces: 3.00
- Parking: 2+ Spaces, Circle Drive, Driveway Paved
Eco-Communities
- Irrigation: Central
- Private Pool Desc: Below Ground, Concrete, Custom Upgrades, Equipment Stays, Heated Electric, Heated Solar, Screened
- Storm Protection: Impact Resistant Doors, Impact Resistant Windows, Shutters Electric
- Water: Central
Utilities
- Cooling: Ceiling Fans, Central Electric, Humidistat, Zoned
- Gas Description: Propane
- Heat: Central Electric
- Internet Sites: Broker Reciprocity, Homes.com, ListHub, NaplesArea.com, Realtor.com
- Pets: No Approval Needed
- Road: Paved Road
- Sewer: Central
- Windows: Impact Resistant, Solar Tinted
Amenities
- Amenities: Underground Utility
- Amenities Additional Fee: 0.00
- Elevator: None
Finance and Tax Information
- Application Fee: 0.00
- Home Owners Association Desc: Mandatory
- Home Owners Association Fee: 0.00
- Mandatory Club Fee: 0.00
- Master Home Owners Association Fee Freq: Annually
- Master Home Owners Association Fee: 4000.00
- Tax Year: 2023
- Total Annual Recurring Fees: 4000
- Transfer Fee: 0.00
Other Features
- Approval: None
- Association Mngmt Phone: (717) 648-8300
- Boat Access: None
- Development: TREVI
- Equipment Included: Auto Garage Door, Central Vacuum, Cooktop, Cooktop - Gas, Dishwasher, Disposal, Double Oven, Dryer, Grill - Gas, Intercom, Microwave, Pot Filler, Refrigerator/Icemaker, Security System, Smoke Detector, Solar Panels, Wall Oven, Washer, Wine Cooler
- Furnished Desc: Furnished
- Golf Type: No Golf Available
- Housing For Older Persons: No
- Interior Features: Bar, Built-In Cabinets, Cable Prewire, Closet Cabinets, Custom Mirrors, Fireplace, Foyer, French Doors, Internet Available, Laundry Tub, Multi Phone Lines, Pantry, Pull Down Stairs, Smoke Detectors, Surround Sound Wired, Tray Ceiling, Volume Ceiling, Walk-In Closet, Wet Bar, Window Coverings
- Last Change Type: Price Decrease
- Legal Desc: TREVI PLAT BOOK 78 PAGE 69 LOT 6
- Area Major: FM05 - Fort Myers Area
- Mls: Naples
- Parcel Number: 16-45-24-46-00000.0060
- Possession: At Closing
- Rear Exposure: NW
- Restrictions: Architectural, Deeded, No Commercial, No RV
- Section: 16
- Special Assessment: 0.00
- The Range: 24E
- View: Landscaped Area, River, Water Feature
- Views: 10
- Zoning Code: RS-4
Owner Information
- Ownership Desc: Single Family
Similar Properties
Nearby Subdivisions
Abaco
Andros At Tortuga
Ariel
Avalon Bay
Banyan Cove
Bay Harbour Estates
Bend Of Whiskey Creek
Bermuda Club Condo
Blvd Hts Shopping Center
Boulevard Manor
Brandywine
Bridgeway
Cajuput Cove
Caloosa Bayview
Caloosa Isles
Caloosa Shores
Caloosa Yacht Racquet Club
Caloosa Yacht & Racquet Club
Calusa Palms
Calusa Palms Ii
Calusa Palms Iii
Calusa Palms Vi
Carillon Woods
Cedarbend
Central Park South Condos
Clipper Cove Village
Club At Crystal Lake Condomini
College Park
Colonial Pointe
Compass Pointe
Coral Isle
Coronado Moors
Crystal Cove
Cypress Keep Condo
Cypress Lake Country Club
Cypress Lake Country Club Esta
Cypress Lake Estates
Cypress Lake Gardens Condo
Cypress Lakes Manor North
Cypress Lakes Manor South
Cypress Village
Deep Lagoon Estates
Del Portal
Edison Acres
Enclave
First Kings Pt Condominium
Flagship Village
Fort Myers
Georgetown
Gladiolus Gardens Condo Assn
Glen Cove
Golfview Golf & Racquet Club
Grandview
Greengate
Grove At Parker Lakes
Grove Shores
Harbor Club
Harbortown
Harbourside
Heritage Cove
Heritage Cove I
Heritage Cove Ii
Hidden Harbour One Condo
Hyde Park Condominium
Kings Point
Lakeside
Lakewood
Lakewood Village
Las Palmas
Longboat Village
Maeva
Magnolia Pointe
Maple Gardens
Mariners Cove Village
Martinique Condo
Mcgregor Gardens
Mcgregor Gardens Est
Mcgregor Groves
Mcgregor Isles
Mcgregor Village Condo
Meadows
Metes And Bounds
Myerlee
Myerlee Circle Condo
Myerlee Country Club
Myerlee Esquire Courts Condo
Myerlee Gardens Condo
Myerlee Golfside East Condo
Myerlee Park Homes Condo
Myerlee Park North Condo
Myerlee Park West
Myerlee Square Condo
Mystic Gardens
Natoma Park
New Approach
Not Applicable
Not In Subdivision
Paddle Creek
Palm City Park
Palm Isle
Palmetto Cove
Park Ii
Polynesian Condo
Principia Garden Villas Condo
Rails End
Regency Condo
Riverside Avenue Villas
Riverside Yacht Club
Rivervue Park
Riverwalk Cove
Sandalwood Estates
Schooner Village
South Pointe
South Pointe South
South Pointe Villas Condo
South Pointe West Condo
Southwood Condominium
Steamboat Bend
Steamboat Bend East
Stratford Place Condo
Summerlin Place
Summerlin Trace Condo
Summerlin Village Condo
Summerlin Woods
Sunset Cove
Sunset Cove At The Landings
Sunset Harbor
Tanglewood
Terrace I At Heritage Cove
Terrace I At Riverwalk
Terrace Ii
Terrace Ii At Riverwalk
Terrace Iii
Terrace Iii At Riverwalk
Terrace Iv At Riverwalk
Terrace V
Terrace V At Heritage Cove
Terrace Vi
Terrace Vii
Terrace Viii
The Grove
The Groves
The Landings
The Meadow
The Oaks At Whiskey Creek
The Park At Lakewood
Town River Estates
Town And River
Trawler Village
Trevi
Twin Palm Estates
Venetian Village
Venetian Village Ph 3b
Village Homes
Village Of Cedarbend
Village Of Whiskey Creek
Villages
Villas At Tortuga
Villas I
Villas Ii
Whiskey Cr C Estate
Whiskey Creek
Whiskey Creek Adult Condo
Whiskey Creek Club Estates
Whiskey Creek Estates
Whiskey Creek Terrace
Whiskey Creek Village Green
Willowbrook
Windjammer Village At The Land
Winkler Subdivision
Wyldewood Lakes Condo



