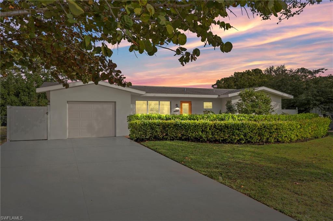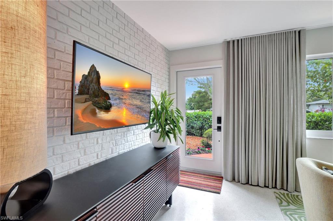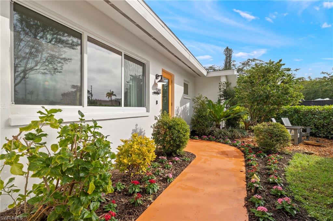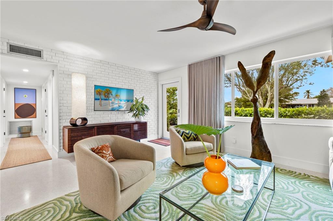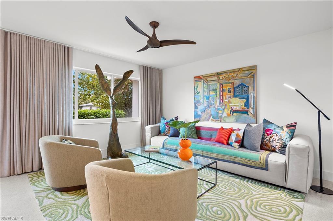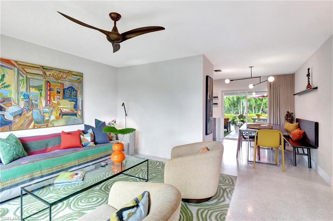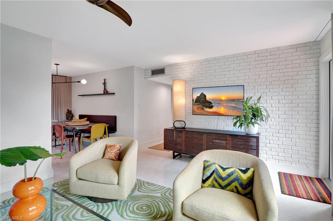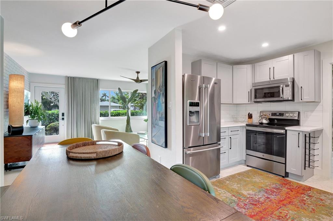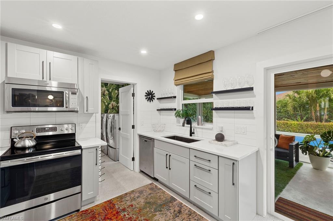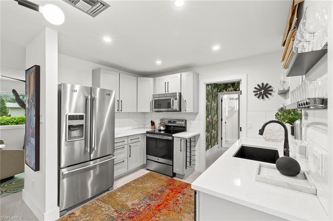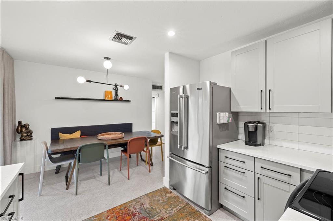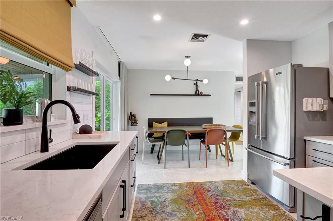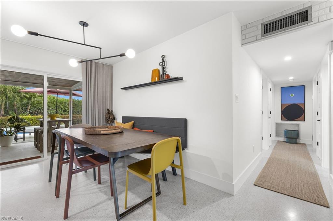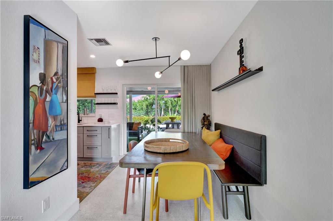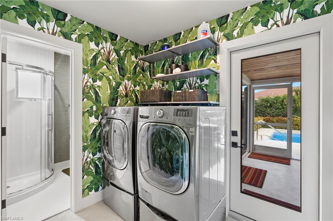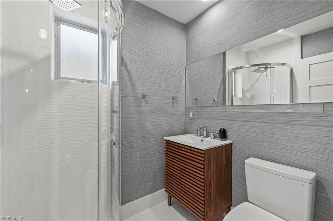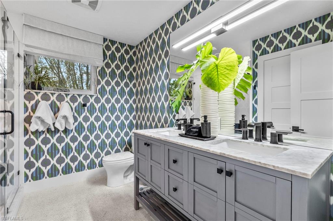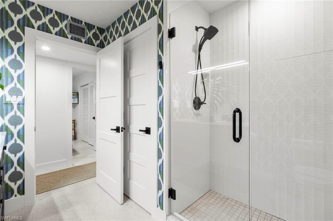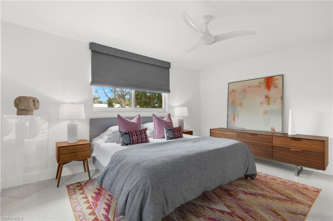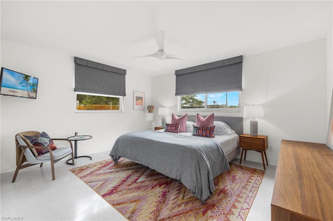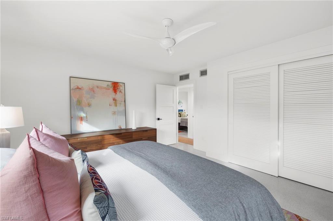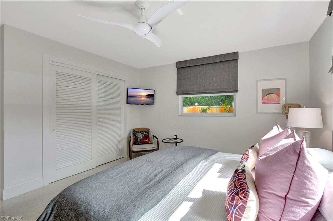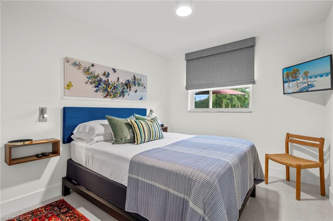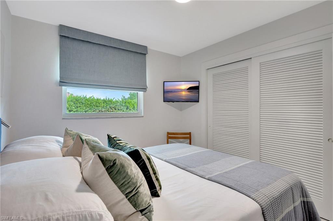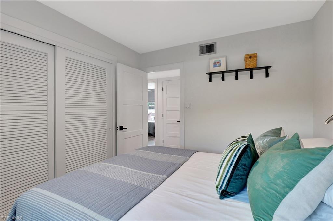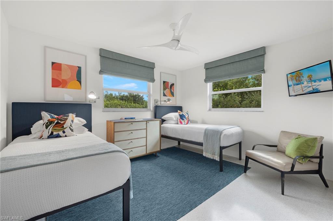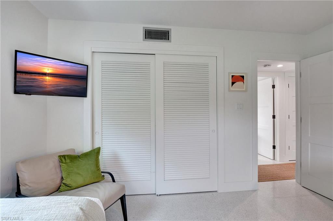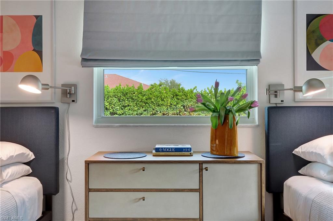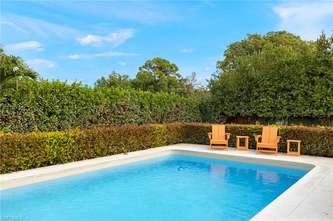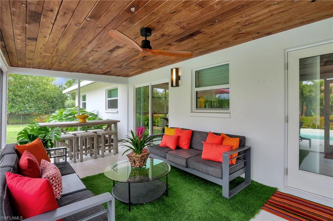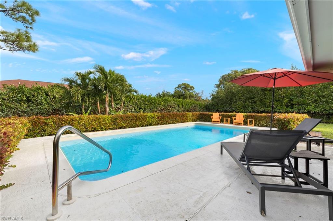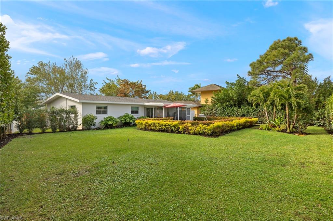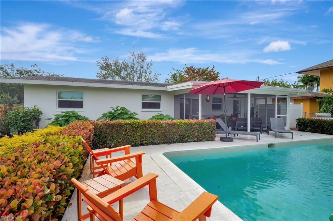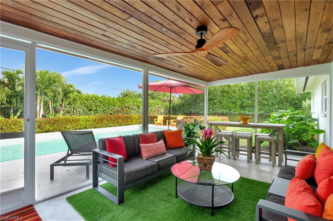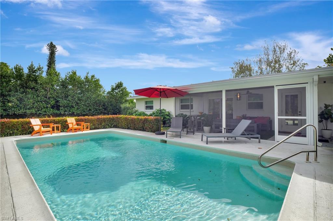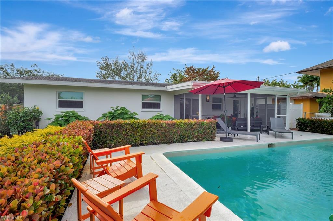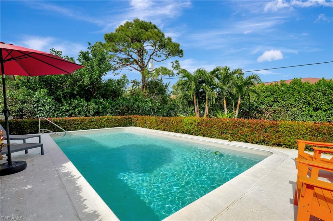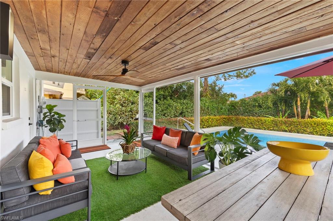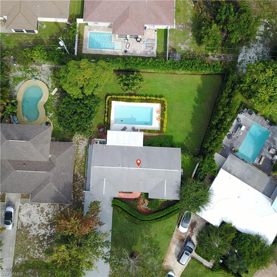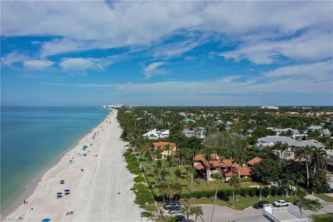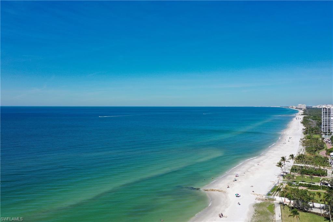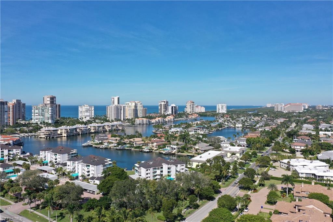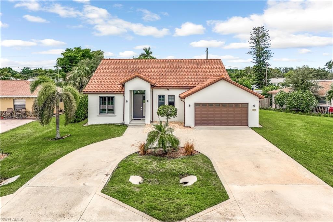1391 Hilltop Dr, NAPLES, FL 34103
Property Photos
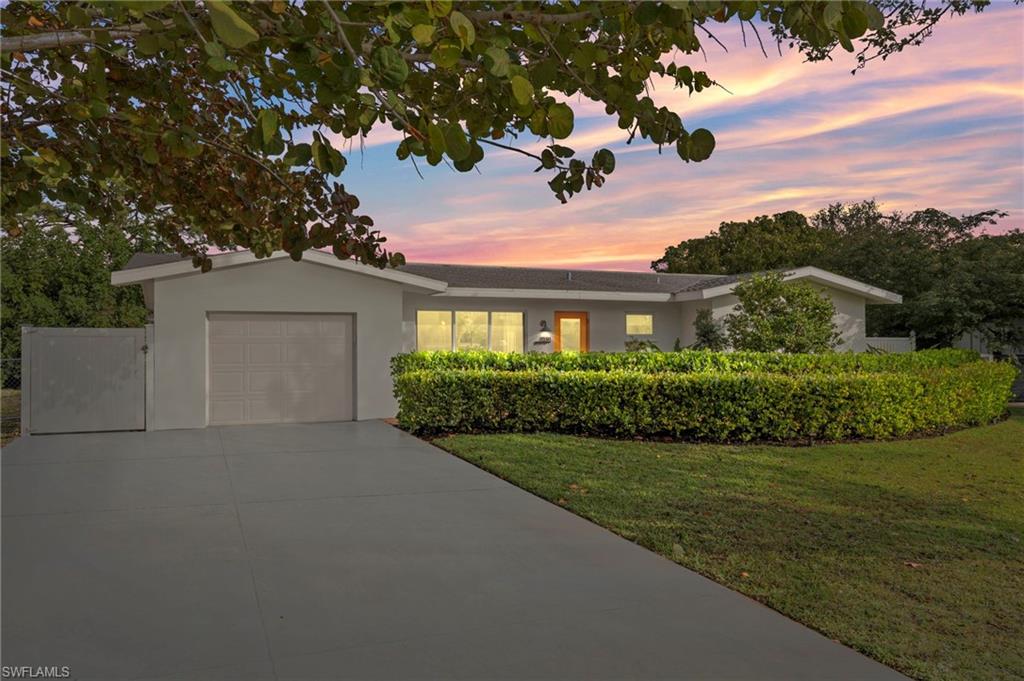
Would you like to sell your home before you purchase this one?
Priced at Only: $899,000
For more Information Call:
Address: 1391 Hilltop Dr, NAPLES, FL 34103
Property Location and Similar Properties
- MLS#: 224049566 ( Residential )
- Street Address: 1391 Hilltop Dr
- Viewed: 6
- Price: $899,000
- Price sqft: $725
- Waterfront: No
- Waterfront Type: None
- Year Built: 1970
- Bldg sqft: 1240
- Bedrooms: 3
- Total Baths: 2
- Full Baths: 2
- Garage / Parking Spaces: 1
- Days On Market: 105
- Additional Information
- County: COLLIER
- City: NAPLES
- Zipcode: 34103
- Subdivision: Hilltop
- Building: Hilltop
- Middle School: PINE RIDGE
- High School: NAPLES SHOOL
- Provided by: Coldwell Banker Realty
- Contact: Terry DeMonaco, LLC
- 239-262-7131

- DMCA Notice
-
Description50K PRICE REDUCTION!!! Introducing an exquisite oasis in the heart of Naples, this stylish single family home is sure to elevate your living experience. Just 2 miles from the beach, this bespoke property has undergone a complete renovation with designer finishes, offering sophisticated living. An ideal INVESTMENT opportunity boasting no HOA fees, low taxes, and no rental restrictions, allowing for maximum flexibility & returns on investment. Featuring 3 spacious bedrooms, 2 beautifully appointed bathrooms, a one car attached garage, new impact resistant windows & doors, A/C, newer water heater and a one year home warranty program to buyers. The outside oasis provides a tranquil space to relax or entertain with a screened lanai, professional landscaping and exquisite pool to soak up the sun in. The expansive, fenced backyard ensures privacy and a secure area for pets. The unbeatable location allows you to easily immerse yourself in the heart of Naples with its vibrant beaches, water sports, golf and the iconic 5th Ave. S and Third Street S restaurant, entertainment & shopping districts. Park Shore restaurants & shopping within walking distance. Dont miss the opportunity to make this your next home or investment property!
Payment Calculator
- Principal & Interest -
- Property Tax $
- Home Insurance $
- HOA Fees $
- Monthly -
Features
Bedrooms / Bathrooms
- Additional Rooms: Great Room, Guest Bath, Guest Room, Laundry in Residence, Screened Lanai/Porch
- Dining Description: Eat-in Kitchen
- Master Bath Description: Dual Sinks, Shower Only
Building and Construction
- Construction: Concrete Block
- Exterior Features: Fence, Grill, Patio, Sprinkler Auto
- Exterior Finish: Stucco
- Floor Plan Type: Great Room
- Flooring: Terrazzo
- Roof: Shingle
- Sourceof Measure Living Area: Property Appraiser Office
- Sourceof Measure Lot Dimensions: Property Appraiser Office
- Sourceof Measure Total Area: Property Appraiser Office
- Total Area: 1489
Land Information
- Lot Back: 103
- Lot Description: Regular
- Lot Frontage: 54
- Lot Left: 136
- Lot Right: 152
- Subdivision Number: 411400
School Information
- Elementary School: SEAGATE ELEMENTARY
- High School: NAPLES HIGH SHOOL
- Middle School: PINE RIDGE MIDDLE
Garage and Parking
- Garage Desc: Attached
- Garage Spaces: 1.00
- Parking: Driveway Paved, Guest
Eco-Communities
- Irrigation: Well
- Private Pool Desc: Below Ground, Concrete, Equipment Stays, Heated Electric
- Storm Protection: Impact Resistant Doors, Impact Resistant Windows
- Water: Central
Utilities
- Cooling: Ceiling Fans, Central Electric
- Heat: Central Electric
- Internet Sites: Broker Reciprocity, Homes.com, ListHub, NaplesArea.com, Realtor.com
- Pets: No Approval Needed
- Road: Paved Road, Public Road
- Sewer: Septic
- Windows: Impact Resistant, Other
Amenities
- Amenities: Guest Room, Internet Access
- Amenities Additional Fee: 0.00
- Elevator: None
Finance and Tax Information
- Application Fee: 0.00
- Home Owners Association Fee: 0.00
- Mandatory Club Fee: 0.00
- Master Home Owners Association Fee: 0.00
- Tax Year: 2023
- Transfer Fee: 0.00
Other Features
- Approval: None
- Boat Access: None
- Development: HILLTOP
- Equipment Included: Auto Garage Door, Cooktop - Electric, Dishwasher, Disposal, Dryer, Grill - Gas, Microwave, Range, Refrigerator/Freezer, Refrigerator/Icemaker, Self Cleaning Oven, Smoke Detector, Washer
- Furnished Desc: Turnkey
- Housing For Older Persons: No
- Interior Features: Built-In Cabinets, Cable Prewire, Closet Cabinets, Exclusions, Smoke Detectors, Window Coverings
- Last Change Type: Price Decrease
- Legal Desc: HILLTOP LOT 31 OR 362 PG 537
- Area Major: NA15 - E/O 41 W/O Goodlette
- Mls: Naples
- Parcel Number: 50841200006
- Possession: At Closing, Subject To Lease
- Restrictions: None
- Section: 15
- Special Assessment: 0.00
- Special Information: Home Warranty, Seller Disclosure Available
- The Range: 25
- View: Landscaped Area, Privacy Wall
Owner Information
- Ownership Desc: Single Family
Similar Properties
Nearby Subdivisions
Admiralty Point
Allegro
Ardissone
Aria
Bad Axe
Bay Shore Place
Baypointe At Naples Cay
Belair Club At Parkshore
Bent Pines Villas Condo
Billows
Binnacle
Brittany
Camelot Club
Century Estates
Chateau Suzanne
Colonade
Colony Gardens
Commodore Club
Coquina Club
Enclave At Park Shore
Esplanade Club
Gulf Acres
Gulfcoast Inn Of Naples
Gulfside
Harborside Gardens
Harborside Terrace
Harborside West
Harbour Cove
Hemingway Place
Hidden Lake Subdivision
Hidden Lake Villas
High Point
High Point Country Club
Hilltop
Holly Greens Villa
Horizon House
Imperial Club
Jacaranda
Jamaica Towers
Jennifer Shores
La Mer
Lakeview Pines
Lakewood Park
Lausanne
Le Ciel Park Tower
Le Ciel Venetian Tower
Le Parc
Lucerne
Madrid Club
Meridian Club
Monaco Beach Club
Monticello At Naples
Moorings
Morningside
Naples Continental
Naples Imp Co Little Farms
Naples Terrace
Naples Twin Lakes
Navarra Club
Park Place
Park Plaza
Park Shore
Park Shore Resort
Park Shore Tower
Park West Villas
Pelican Point
Portside Club
Provence
Regal Point
Regency Towers
Regent
Riviera At Moorings
Rosemary Heights
Savoy
Seagate
Seasons At Naples Cay
Shore Club
Solamar
Solana Oaks
Somerset At Moorings
Sorrento Gardens
Sorrento Villas
Sperling
Spindrift Club
Sun Terrace
Swan Lake Club
Tacoma Park
Terraces At Park Shore
Trail Terrace
Venetian Bayview
Venetian Villas
Villa Mare
Village West
Vistas At Park Shore
Westlake
Windsor Court
Yacht Harbor Manor



