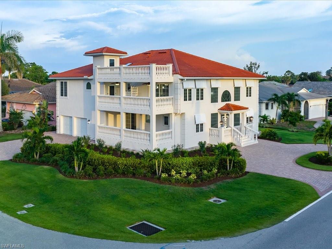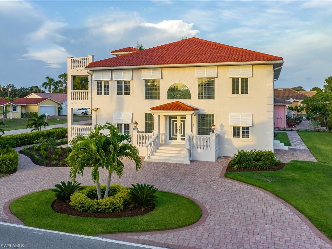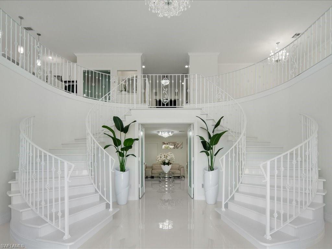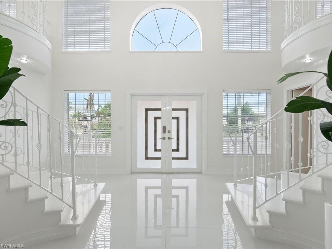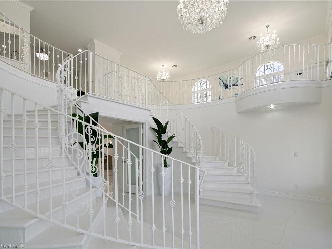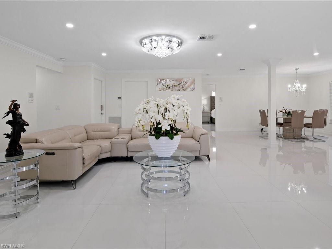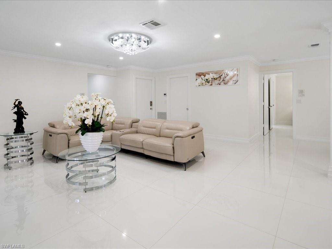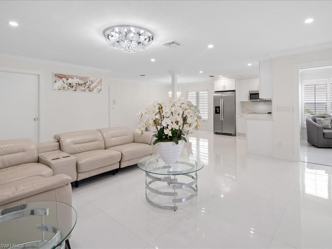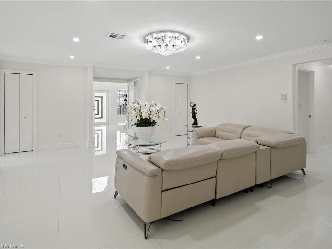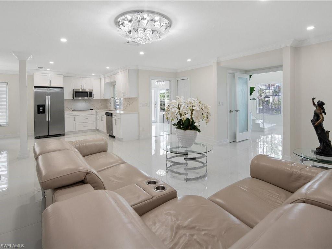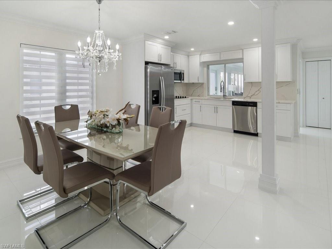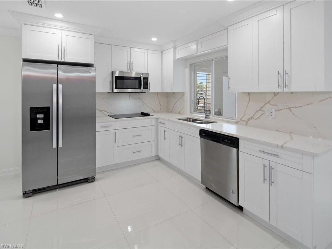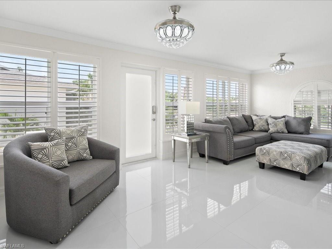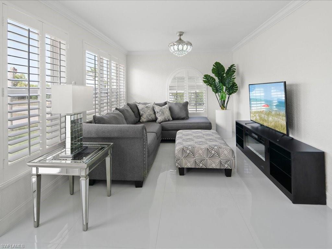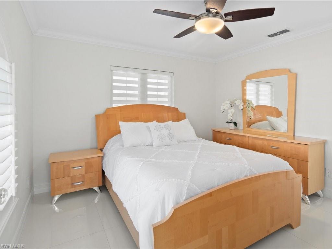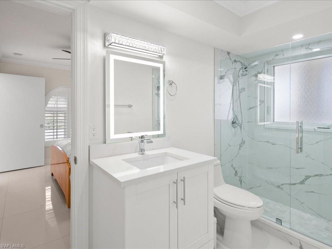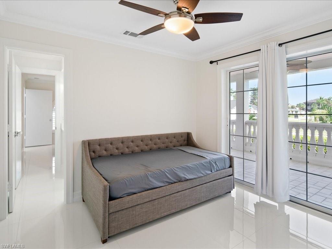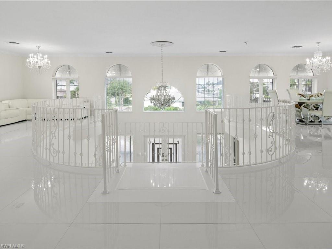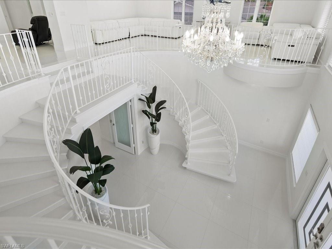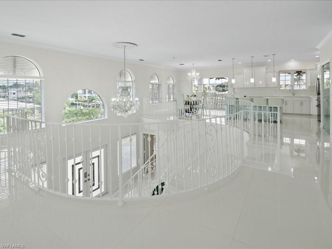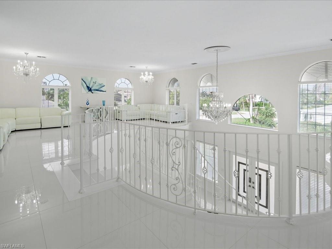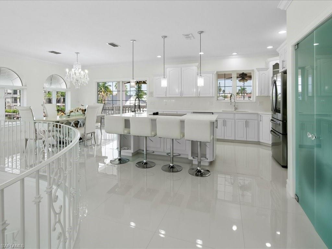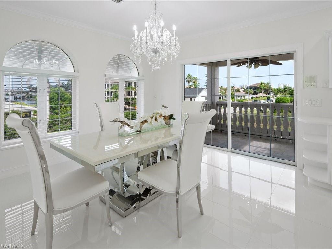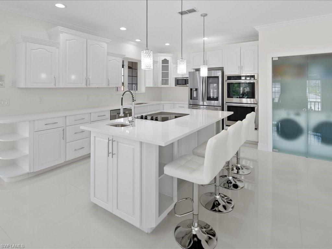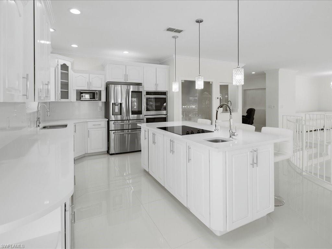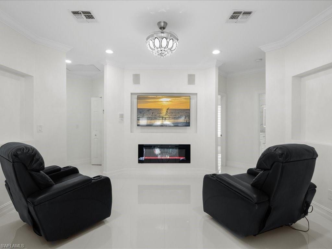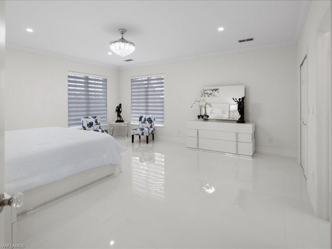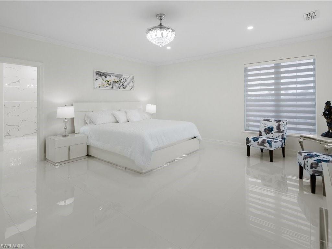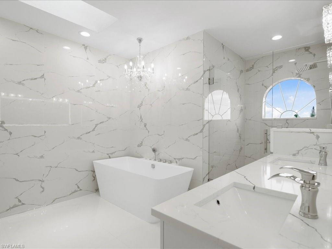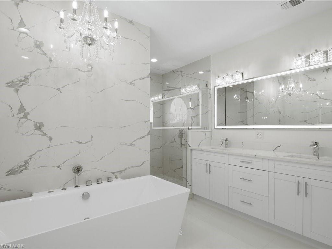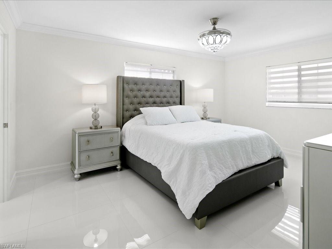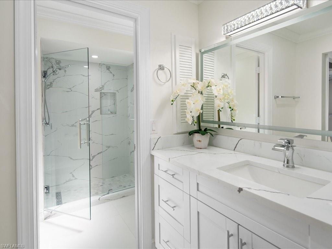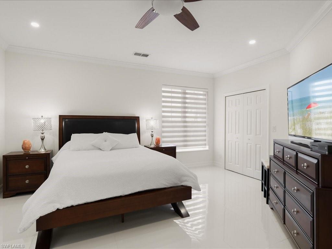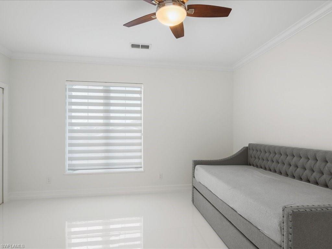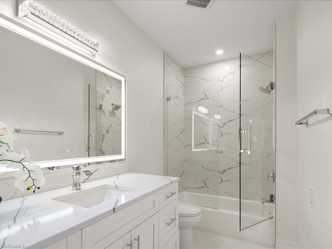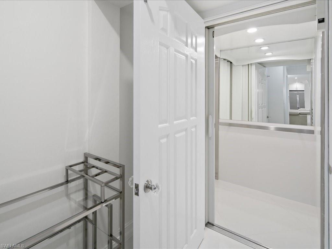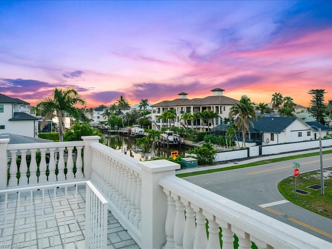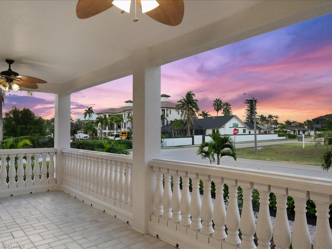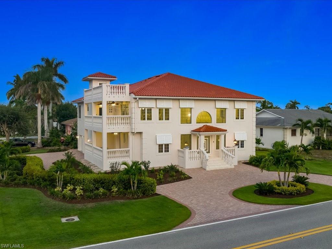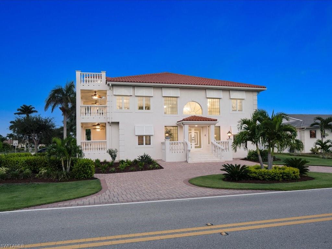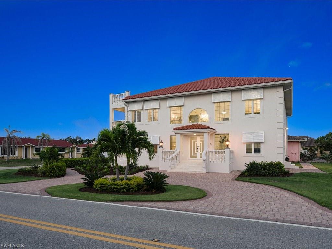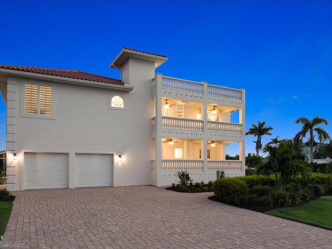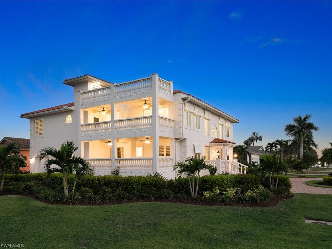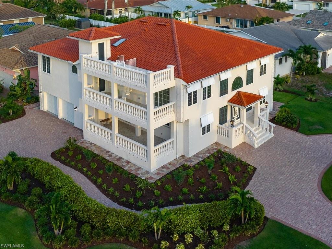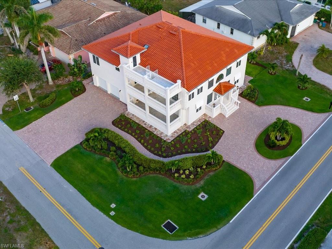9980 Vanderbilt Dr, NAPLES, FL 34108
Property Photos
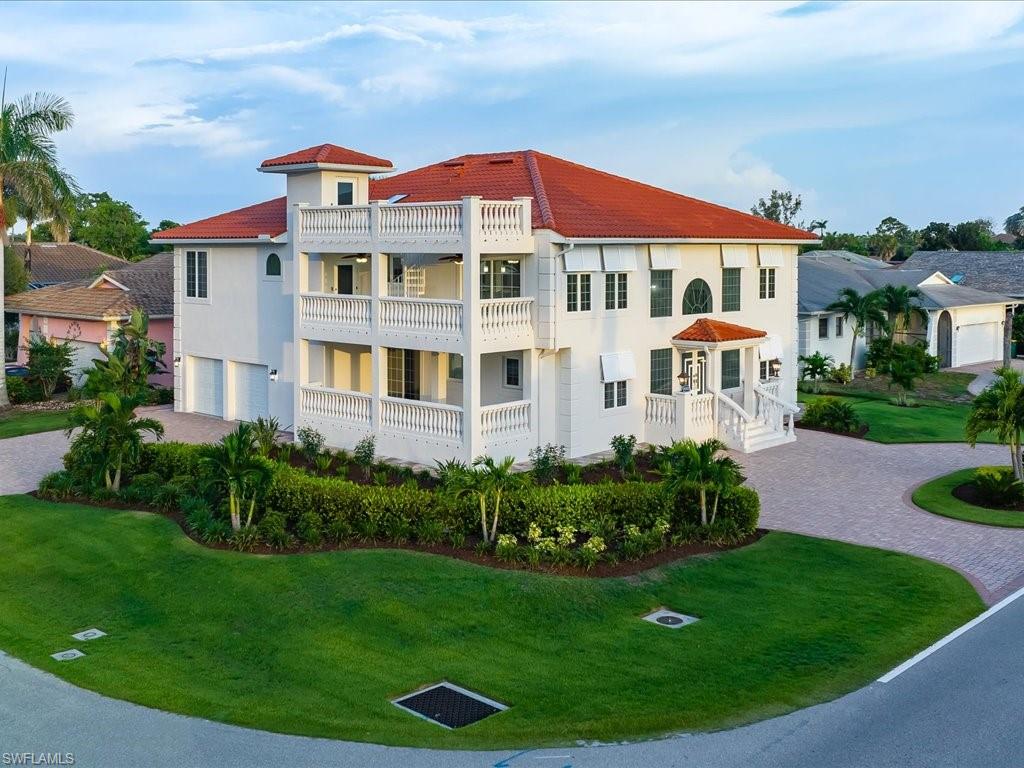
Would you like to sell your home before you purchase this one?
Priced at Only: $2,795,000
For more Information Call:
Address: 9980 Vanderbilt Dr, NAPLES, FL 34108
Property Location and Similar Properties
- MLS#: 224048859 ( Residential )
- Street Address: 9980 Vanderbilt Dr
- Viewed: 9
- Price: $2,795,000
- Price sqft: $655
- Waterfront: No
- Waterfront Type: None
- Year Built: 1983
- Bldg sqft: 4270
- Bedrooms: 6
- Total Baths: 5
- Full Baths: 4
- 1/2 Baths: 1
- Garage / Parking Spaces: 2
- Days On Market: 203
- Additional Information
- County: COLLIER
- City: NAPLES
- Zipcode: 34108
- Subdivision: Naples Park
- Building: Naples Park
- Middle School: PINE RIDGE
- High School: BARRON COLLIER
- Provided by: The Agency Naples
- Contact: Chris Resop
- 239-610-3235

- DMCA Notice
-
DescriptionIndulge in the pinnacle of luxury living with this impeccably remodeled 5 bedroom, 5 bathroom grand home. Every detail has been meticulously curated, showcasing a harmonious fusion of style and functionality. Gaze upon the stunning porcelain floors that exude elegance, while the allure of quartz counters and the convenience of brand new cabinets and appliances elevate the two kitchens to a realm of culinary excellence. The open layout seamlessly connects living spaces, creating an inviting ambiance flooded with natural light. As you ascend the grand staircase, a world of beauty unfolds, offering a breathtaking panorama of endless sunset views that stretch beyond the horizon. The beach, just a leisurely stroll away, promises moments of tranquility and a connection with nature that's second to none. This residence not only offers ample space for relaxation in its generously sized bedrooms but also provides the perfect backdrop for hosting gatherings in the meticulously designed living areas. Experience the coastal lifestyle you've always dreamed of, where luxurious comfort meets the allure of the beach, all within the walls of this magnificent property.
Payment Calculator
- Principal & Interest -
- Property Tax $
- Home Insurance $
- HOA Fees $
- Monthly -
Features
Bedrooms / Bathrooms
- Additional Rooms: Balcony, Den - Study, Guest Bath, Guest Room, Laundry in Residence, Open Porch/Lanai
- Dining Description: Dining - Living, Eat-in Kitchen
- Master Bath Description: 2 Masters, Dual Sinks, Separate Tub And Shower
Building and Construction
- Construction: Concrete Block
- Exterior Features: Patio, Room for Pool, Sprinkler Auto
- Exterior Finish: Stucco
- Floor Plan Type: 2 Story
- Flooring: Tile
- Kitchen Description: Island, Pantry
- Roof: Tile
- Sourceof Measure Living Area: Property Appraiser Office
- Sourceof Measure Lot Dimensions: Property Appraiser Office
- Sourceof Measure Total Area: Property Appraiser Office
- Total Area: 5458
Land Information
- Lot Back: 108
- Lot Description: Corner, Regular
- Lot Frontage: 108
- Lot Left: 86
- Lot Right: 86
- Subdivision Number: 511300
School Information
- Elementary School: NAPLES PARK ELEMENTARY SCHOOL
- High School: BARRON COLLIER HIGH SCHOOL
- Middle School: PINE RIDGE MIDDLE SCHOOL
Garage and Parking
- Garage Desc: Attached
- Garage Spaces: 2.00
- Parking: 2+ Spaces, Circle Drive, Driveway Paved
Eco-Communities
- Irrigation: Central
- Storm Protection: None
- Water: Central
Utilities
- Cooling: Ceiling Fans, Central Electric
- Heat: Central Electric
- Internet Sites: Broker Reciprocity, Homes.com, ListHub, NaplesArea.com, Realtor.com
- Pets: No Approval Needed
- Road: Paved Road, Public Road
- Sewer: Central
- Windows: Single Hung, Sliding
Amenities
- Amenities: None
- Amenities Additional Fee: 0.00
- Elevator: Private
Finance and Tax Information
- Application Fee: 0.00
- Home Owners Association Fee: 0.00
- Mandatory Club Fee: 0.00
- Master Home Owners Association Fee: 0.00
- Tax Year: 2022
- Transfer Fee: 0.00
Other Features
- Approval: None
- Block: 37
- Boat Access: None
- Development: NAPLES PARK
- Equipment Included: Auto Garage Door, Cooktop - Electric, Dishwasher, Disposal, Double Oven, Dryer, Intercom, Microwave, Refrigerator/Freezer, Reverse Osmosis, Smoke Detector, Tankless Water Heater, Washer, Washer/Dryer Hookup, Water Treatment Owned, Wine Cooler
- Furnished Desc: Negotiable
- Housing For Older Persons: No
- Interior Features: Cable Prewire, Fireplace, Internet Available, Pantry, Smoke Detectors, Volume Ceiling, Walk-In Closet, Window Coverings
- Last Change Type: New Listing
- Legal Desc: NAPLES PARK UNIT 6 BLK 37 N 99.9FT OF LOTS 26 + 27, LESS E 77FT OR 1013 PG 115
- Area Major: NA03 - Naples Park Area
- Mls: Naples
- Parcel Number: 62833680004
- Possession: At Closing
- Restrictions: None
- Section: 28
- Special Assessment: 0.00
- Special Information: Seller Disclosure Available
- The Range: 25
- View: Canal
Owner Information
- Ownership Desc: Single Family
Similar Properties
Nearby Subdivisions
Admiralty Of Vanderbilt Beach
Arbors At Pelican Marsh
Avalon
Barefoot Pelican
Barrington At Pelican Bay
Barrington Club
Bay Colony Shores
Bay Villas
Bayshores
Beachmoor
Beachwalk
Beachwalk Gardens
Beachwalk Homes
Beachwalk Villas
Biltmore At Bay Colony
Breakwater
Bridge Way Villas
Brighton At Bay Colony
Calais
Cambridge At Pelican Bay
Cannes
Cap Ferrat
Carlysle At Bay Colony
Chanteclair Maisonettes
Chateau Vanderbilt
Chateaumere
Chateaumere Royale
Claridge
Conners
Contessa At Bay Colony
Coronado
Crescent
Dorchester
Egrets Walk
Emerald Woods
Epique
Glencove
Glenview
Grand Bay At Pelican Bay
Grosvenor
Gulf Breeze At Vanderbilt
Gulf Cove
Gulfshores At Vanderbilt Beach
Heron At Pelican Bay
Hyde Park
Interlachen
Isle Verde
L'ambiance
La Scala At Vanderbilt Beach
Laurel Oaks At Pelican Bay
Le Dauphin
Lugano
Marbella At Pelican Bay
Marquesa At Bay Colony
Mercato
Monte Carlo Club
Montenero
Moraya Bay
Mystique
Naples Park
Oakmont
Pavilion Club
Pebble Creek
Pelican Bay
Pelican Bay Woods
Pelican Marsh
Pelican Ridge
Pine Ridge
Pine Ridge Extention
Pinecrest
Pinecrest At Pelican Bay
Pointe At Pelican Bay
Pointe Verde
Portofino
Regal Point
Regatta
Remington At Bay Colony
Salerno At Bay Colony
San Marino
Sanctuary
Sea Chase
Seawatch
Serendipity
St Kitts
St Laurent
St Lucia
St Maarten
St Marissa
St Nicole
St Pierre
St Raphael
St Simone
Strand At Bay Colony
Stratford
Summerplace
The Barcelona
The Pines
The Seville
The Strada
The Vanderbilt
Tierra Mar
Toscana At Bay Colony
Trieste At Bay Colony
Valencia At Pelican Bay
Vanderbilt Bay
Vanderbilt Beach
Vanderbilt Gulfside
Vanderbilt Landings
Vanderbilt Shores
Vanderbilt Surf Colony
Vanderbilt Towers
Vanderbilt Yacht Racquet
Villa La Palma At Bay Colony
Villas At Pelican Bay
Villas Of Vanderbilt Beach
Vizcaya At Bay Colony
Waterford At Pelican Bay
Willow Brook At Pelican Bay



