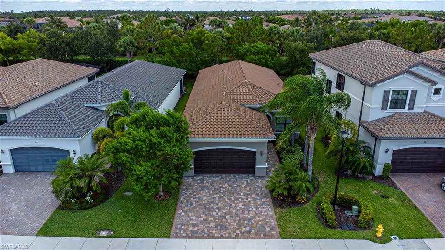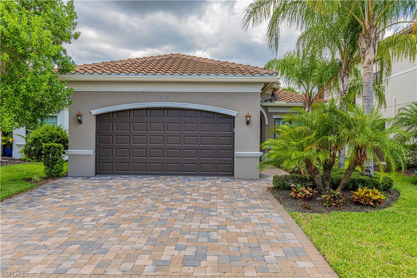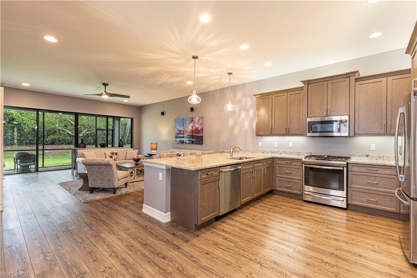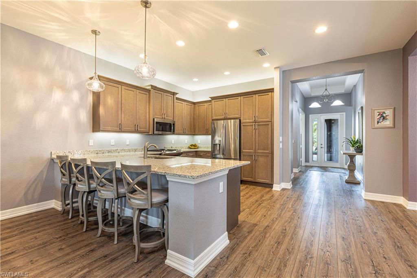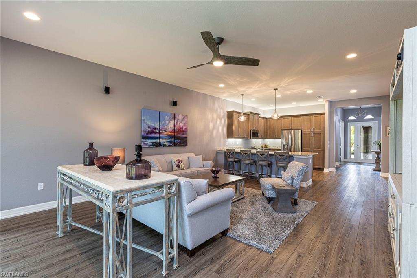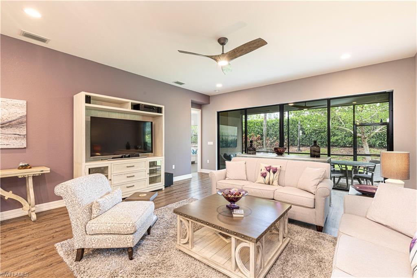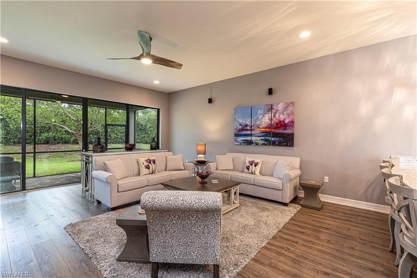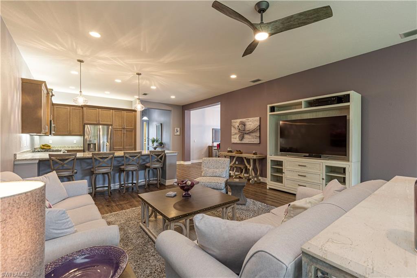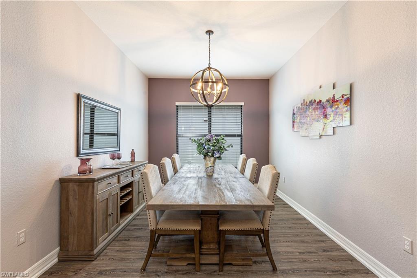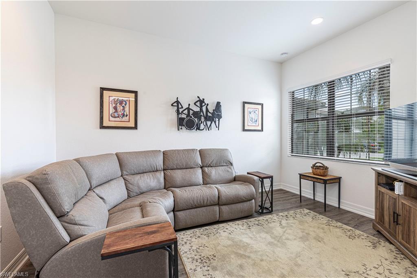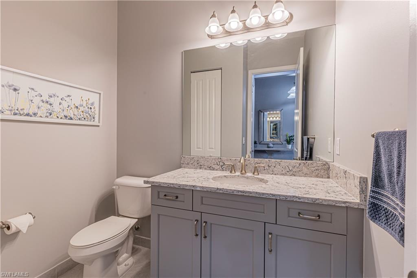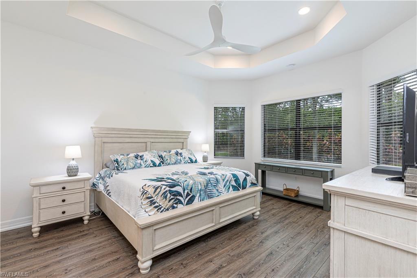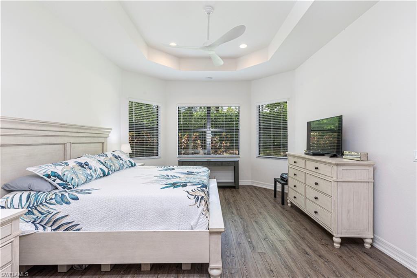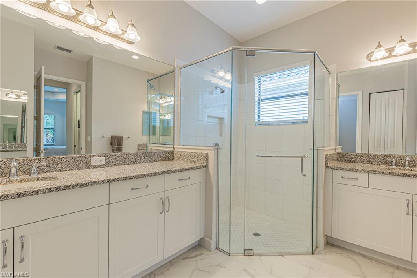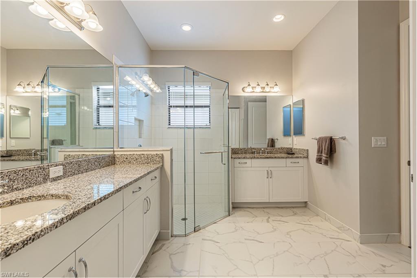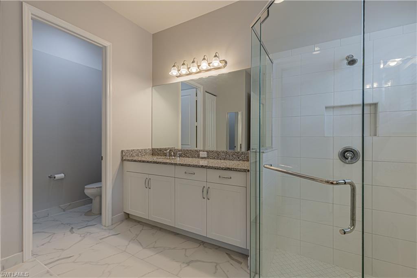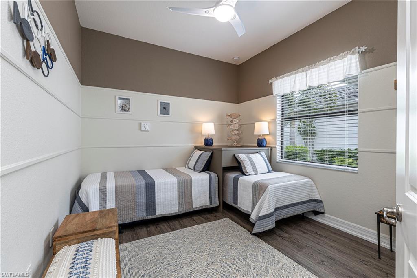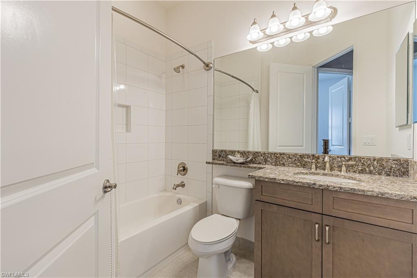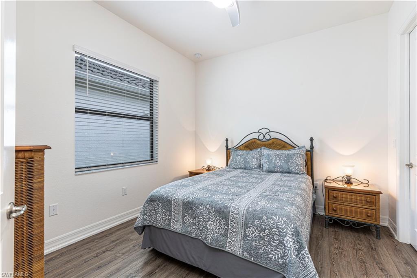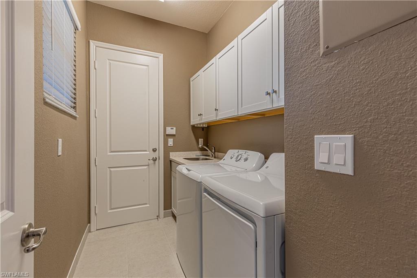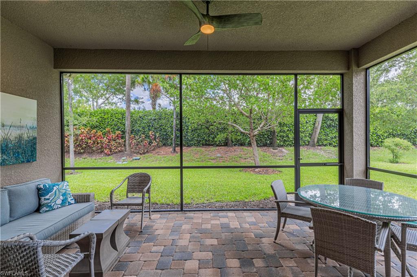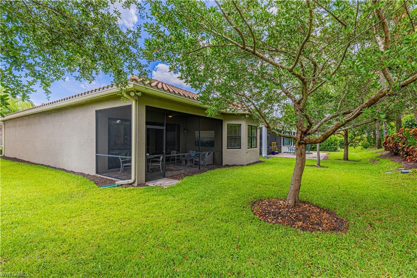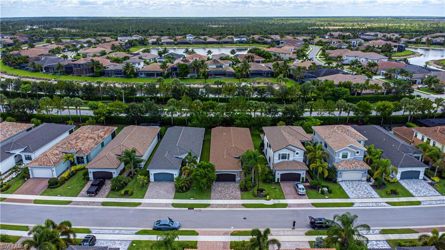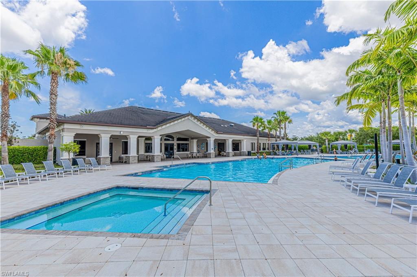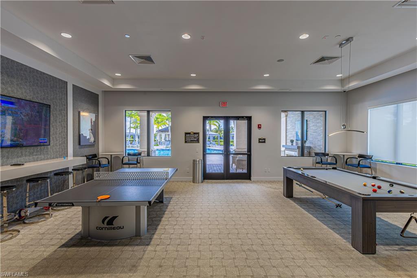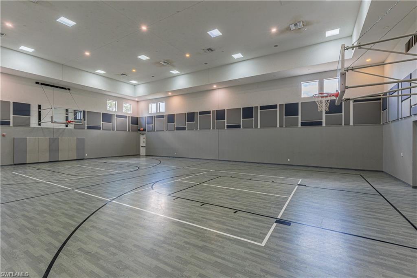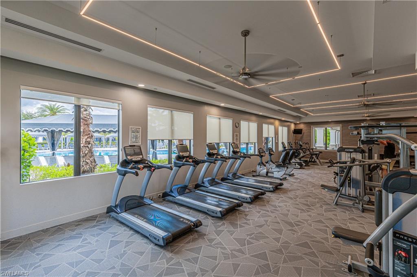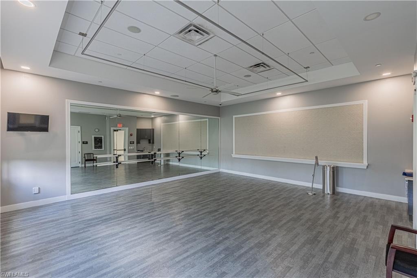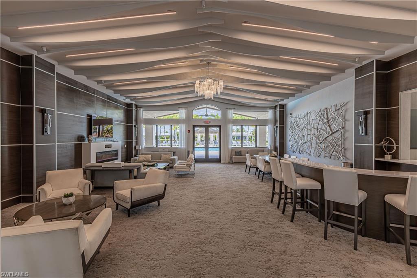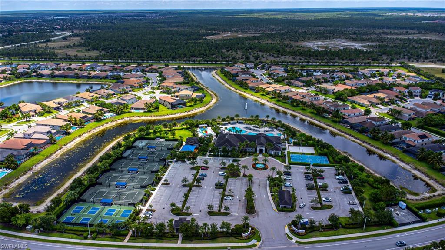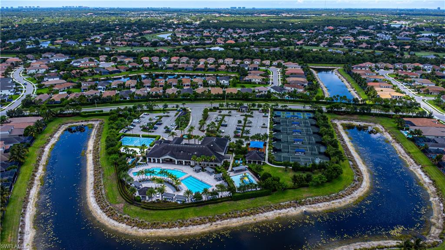4462 Crimson Ave, NAPLES, FL 34119
Property Photos
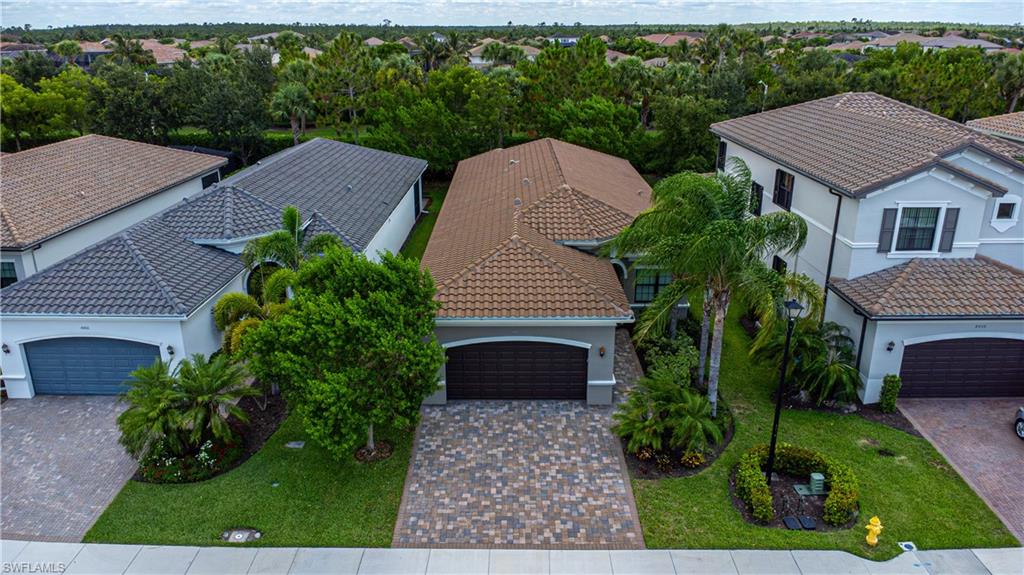
Would you like to sell your home before you purchase this one?
Priced at Only: $849,990
For more Information Call:
Address: 4462 Crimson Ave, NAPLES, FL 34119
Property Location and Similar Properties
- MLS#: 224048489 ( Residential )
- Street Address: 4462 Crimson Ave
- Viewed: 5
- Price: $849,990
- Price sqft: $380
- Waterfront: No
- Waterfront Type: None
- Year Built: 2019
- Bldg sqft: 2234
- Bedrooms: 3
- Total Baths: 3
- Full Baths: 2
- 1/2 Baths: 1
- Garage / Parking Spaces: 2
- Days On Market: 197
- Additional Information
- County: COLLIER
- City: NAPLES
- Zipcode: 34119
- Subdivision: Stonecreek
- Building: Stonecreek
- Middle School: OAKRIDGE
- High School: AUBREY ROGERS
- Provided by: Realty One Group MVP
- Contact: Samantha Hooper
- 800-896-8790

- DMCA Notice
-
DescriptionIntroducing the "Tribeca" model in the coveted Stonecreek community of North Naples. This highly sought after model features 3 spacious bedrooms, a versatile den, 2 full bathrooms, and 1 half bath, making it the perfect space for both comfort and functionality. Step inside and you'll be greeted by an open floor plan that seamlessly connects the living spaces, ideal for family gatherings and entertainment. The kitchen is a chefs dream with modern stainless steel gas appliances, french door refrigerator, ample counter space, and hidden hinge cabinets with 42" upper cabinets. The den provides a flexible space that can be used as a home office, or media room, adapting to your changing needs. The spacious primary bedroom features a stunning tray ceiling, adding architectural interest and a touch of luxury. It also offers two walk in closets, double vanity sinks, and upgraded tile flooring for a perfect blend of elegance and functionality. Stonecreek offers a variety of recreational options, including indoor and outdoor basketball courts, tennis, pickleball courts & leagues, volleyball, splash pad, playground, game room, yoga room, and resort style pools with cabanas and lounge chairs. A full time activity director plans a variety of activities for everyone. Residents enjoy convenient access to upscale boutiques, grocery stores, dining, and entertainment venues just minutes away. Stonecreek is a natural gas community built by GL Homes and does not have a CDD.
Payment Calculator
- Principal & Interest -
- Property Tax $
- Home Insurance $
- HOA Fees $
- Monthly -
Features
Bedrooms / Bathrooms
- Additional Rooms: Den - Study, Laundry in Residence, Screened Lanai/Porch
- Dining Description: Dining - Family
- Master Bath Description: Dual Sinks, Shower Only
Building and Construction
- Construction: Concrete Block
- Exterior Features: Patio
- Exterior Finish: Stucco
- Floor Plan Type: Split Bedrooms
- Flooring: Tile, Wood
- Kitchen Description: Gas Available, Pantry
- Roof: Tile, Wood
- Sourceof Measure Living Area: Developer Brochure
- Sourceof Measure Lot Dimensions: Property Appraiser Office
- Sourceof Measure Total Area: Developer Brochure
- Total Area: 2877
Land Information
- Lot Back: 45
- Lot Description: Regular
- Lot Frontage: 48
- Lot Left: 138
- Lot Right: 138
- Subdivision Number: 643960
School Information
- Elementary School: LAUREL OAK
- High School: AUBREY ROGERS
- Middle School: OAKRIDGE
Garage and Parking
- Garage Desc: Attached
- Garage Spaces: 2.00
- Parking: Driveway Paved
Eco-Communities
- Irrigation: Reclaimed
- Storm Protection: Shutters - Manual
- Water: Central
Utilities
- Cooling: Central Electric
- Gas Description: Natural
- Heat: Central Electric
- Internet Sites: Broker Reciprocity, Homes.com, ListHub, NaplesArea.com, Realtor.com
- Pets Limit Other: No Agressive Breeds
- Pets: Limits
- Road: Paved Road
- Sewer: Central
- Windows: Double Hung
Amenities
- Amenities: Basketball, Bike And Jog Path, Clubhouse, Community Pool, Community Room, Community Spa/Hot tub, Exercise Room, Lap Pool, Pickleball, Play Area, Sidewalk, Streetlight, Tennis Court, Underground Utility, Volleyball
- Amenities Additional Fee: 0.00
- Elevator: None
Finance and Tax Information
- Application Fee: 100.00
- Home Owners Association Desc: Mandatory
- Home Owners Association Fee: 0.00
- Mandatory Club Fee: 0.00
- Master Home Owners Association Fee Freq: Quarterly
- Master Home Owners Association Fee: 1349.00
- Tax Year: 2023
- Total Annual Recurring Fees: 5396
- Transfer Fee: 2698.00
Rental Information
- Min Daysof Lease: 30
Other Features
- Approval: Application Fee
- Association Mngmt Phone: 239-351-1820
- Boat Access: None
- Development: STONECREEK
- Equipment Included: Cooktop - Gas, Dishwasher, Disposal, Dryer, Microwave, Refrigerator/Freezer, Security System, Washer
- Furnished Desc: Unfurnished
- Golf Type: No Golf Available
- Housing For Older Persons: No
- Interior Features: Internet Available, Laundry Tub, Pantry, Smoke Detectors, Tray Ceiling, Walk-In Closet, Window Coverings
- Last Change Type: Price Decrease
- Legal Desc: STONECREEK PLAT TWO LOT 350
- Area Major: NA21 - N/O Immokalee Rd E/O 75
- Mls: Naples
- Parcel Number: 74937501543
- Possession: At Closing
- Restrictions: Architectural, No Commercial, No RV
- Special Assessment: 0.00
- Special Information: Seller Disclosure Available
- The Range: 26
- View: Landscaped Area
Owner Information
- Ownership Desc: Single Family
Similar Properties
Nearby Subdivisions
Acreage Header
Arbor Glen
Avellino Isles
Bellerive
Bimini Bay
Black Bear Ridge
Cayman
Chardonnay
Clubside Reserve
Concord
Crestview Condominium At Herit
Crystal Lake Rv Resort
Cypress Trace
Cypress Woods Golf + Country C
Cypress Woods Golf And Country
Da Vinci Estates
Erin Lake
Esplanade
Fairgrove
Fairway Preserve
Fountainhead
Golden Gate Estates
Hammock Isles
Heritage Greens
Huntington Lakes
Ibis Cove
Indigo Lakes
Indigo Preserve
Island Walk
Jasmine Lakes
Key Royal Condominiums
Laguna Royale
Lalique
Lantana At Olde Cypress
Laurel Greens
Laurel Lakes
Leeward Bay
Logan Woods
Longshore Lake
Meadowood
Montelena
Napa Ridge
Neptune Bay
Nottingham
Oakes Estates
Olde Cypress
Palazzo At Naples
Palo Verde
Pebblebrooke Lakes
Quail Creek
Quail Creek Village
Quail West
Raffia Preserve
Regency Reserve
Riverstone
San Miguel
Santorini Villas
Saturnia Lakes
Saturnia Lakes 1
Silver Oaks
Sonoma Lake
Sonoma Oaks
Stonecreek
Summit Place
Terrace
Terracina
Terramar
The Cove
The Meadows
Tra Vigne
Tuscany
Tuscany Cove
Valley Oak
Vanderbilt Place
Vanderbilt Reserve
Venezia Grande Estates
Villa Verona
Villa Vistana
Vineyards
Vintage Reserve
Vista Pointe
Windward Bay



