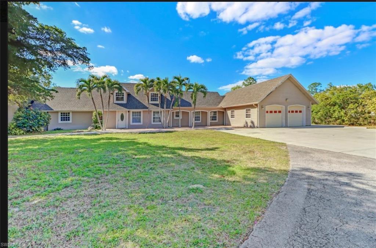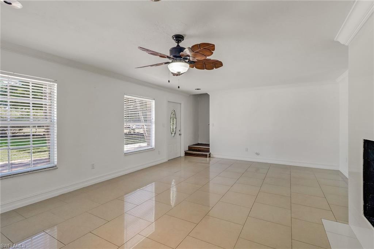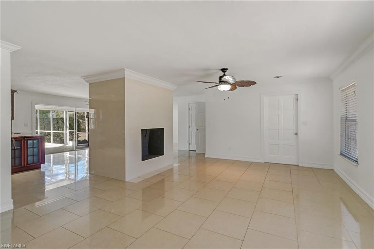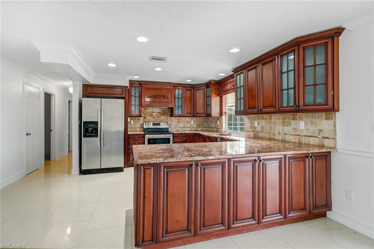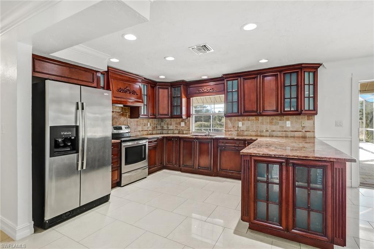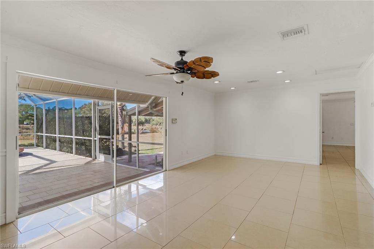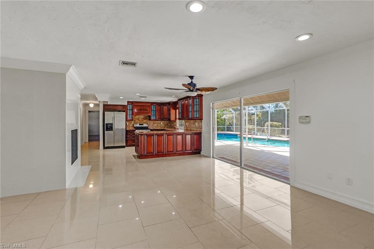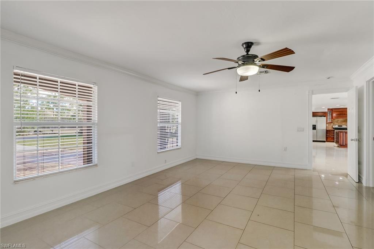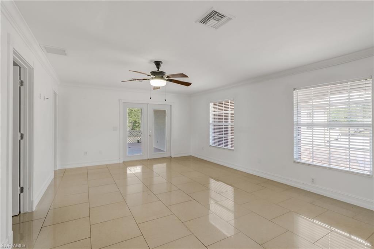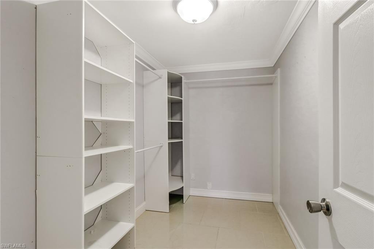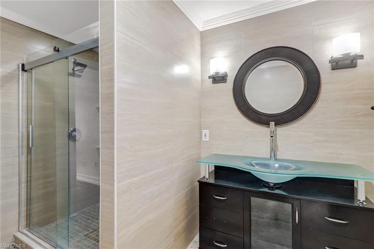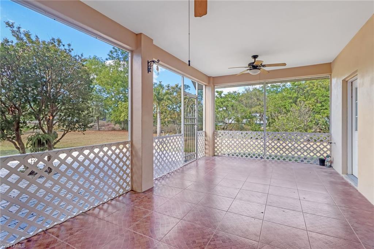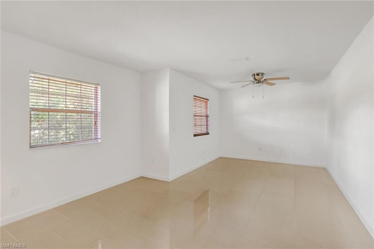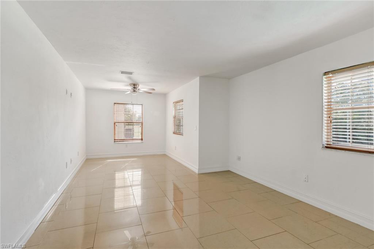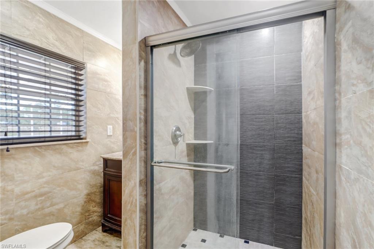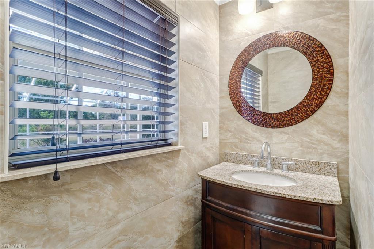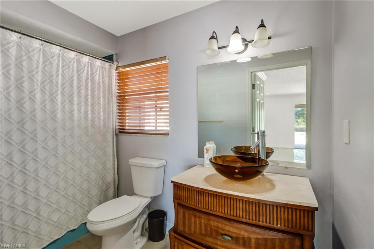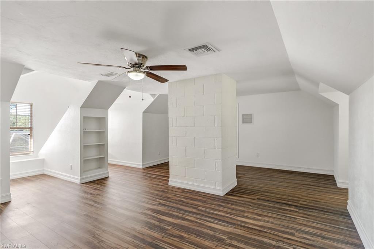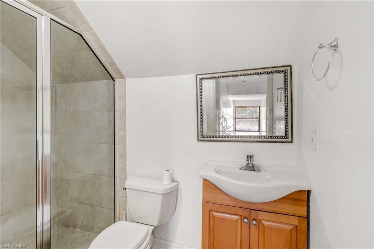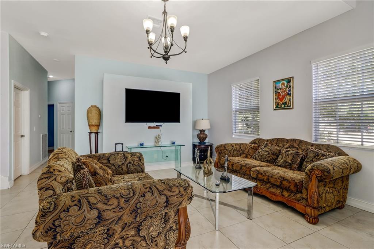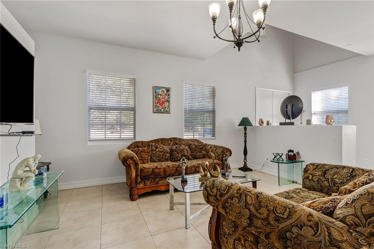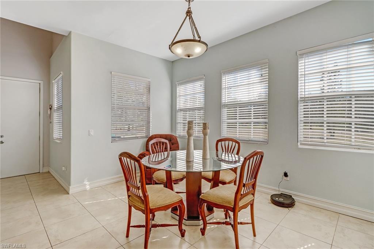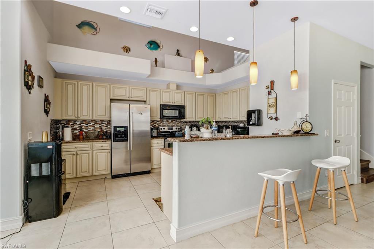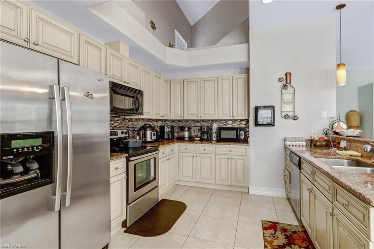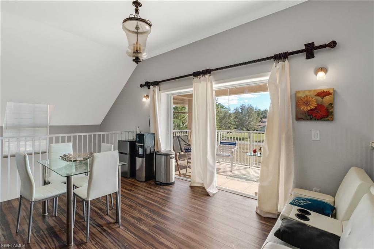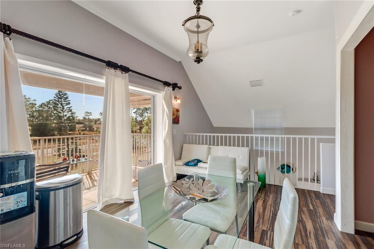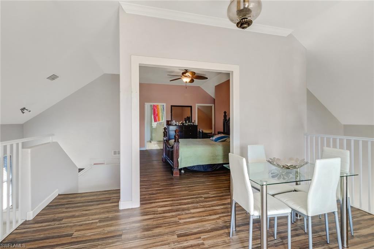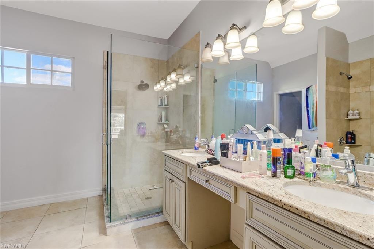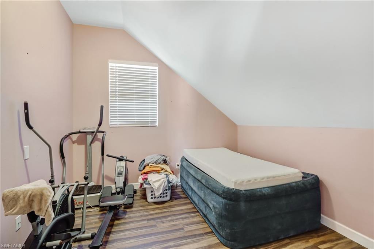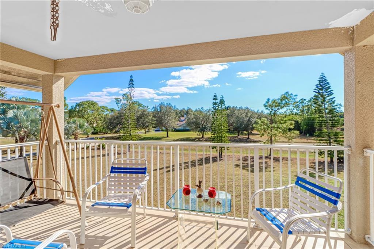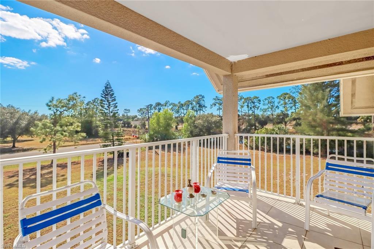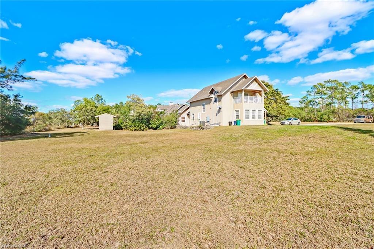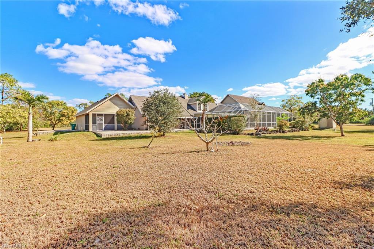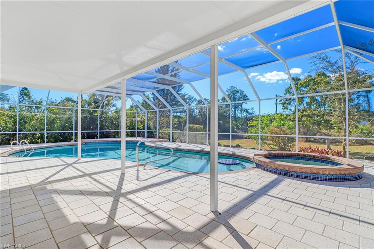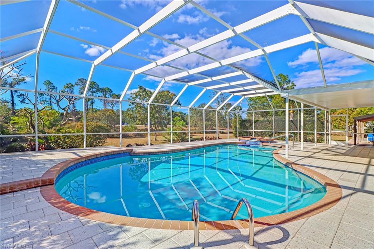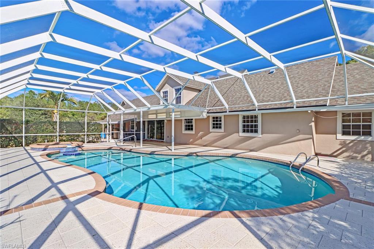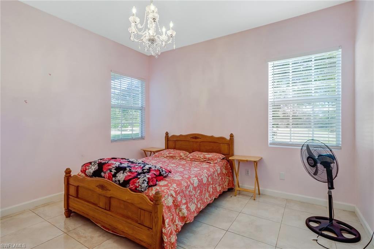6255 Cedar Tree Ln, NAPLES, FL 34116
Property Photos
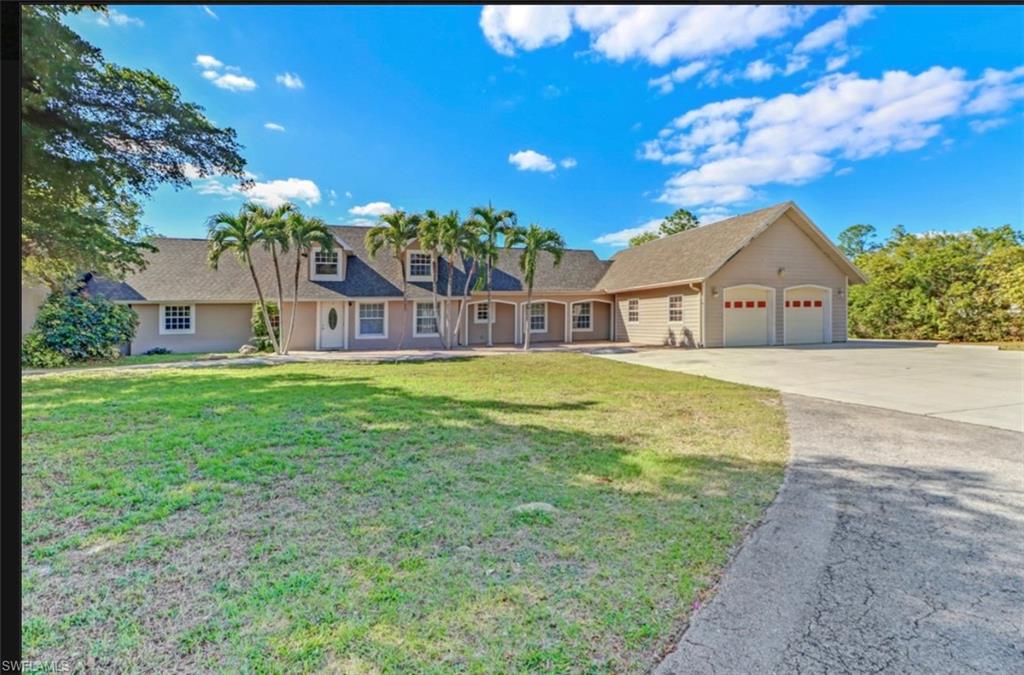
Would you like to sell your home before you purchase this one?
Priced at Only: $1,199,000
For more Information Call:
Address: 6255 Cedar Tree Ln, NAPLES, FL 34116
Property Location and Similar Properties
Reduced
- MLS#: 224048101 ( Residential )
- Street Address: 6255 Cedar Tree Ln
- Viewed: 7
- Price: $1,199,000
- Price sqft: $274
- Waterfront: Yes
- Wateraccess: Yes
- Waterfront Type: Canal
- Year Built: 1978
- Bldg sqft: 4371
- Bedrooms: 6
- Total Baths: 6
- Full Baths: 6
- Garage / Parking Spaces: 6
- Days On Market: 66
- Acreage: 4.22 acres
- Additional Information
- County: COLLIER
- City: NAPLES
- Zipcode: 34116
- Subdivision: Golden Gate Estates
- Building: Golden Gate Estates
- Provided by: Saggio Realty, Inc
- Contact: Janet Corral
- 239-352-5353

- DMCA Notice
-
DescriptionAntention!!!! Prime location!!!! With over 4 acres of 100% upland. Two homes in one!!! Perfect for families that want to live near eachother.. Fenced and gated!!! Huge 4 car garage!! Main house featuring 4 bedrooms plus den/ 4 full baths, pool and spa, very large screend in lanai overlooking i 75 and canal, master suite has its own private screened in patio also overlooking i 75 and canal. The attached guest house has its own private entrance and driveway, featuring 3 bedrooms plus den/ 2 full baths, master suite on 2nd floor with large walk in closets, entrance lobby and balcony overlooking i 75. This beautifull property has many fruit trees including mango, lychee, and brazilian grapes. Dont miss this opportunity and schedule your showing today!!!!
Payment Calculator
- Principal & Interest -
- Property Tax $
- Home Insurance $
- HOA Fees $
- Monthly -
Features
Bedrooms / Bathrooms
- Additional Rooms: Attached Apartment, Den - Study, Family Room, Florida Room, Guest Bath, Guest Room, Home Office, Laundry in Residence, Open Porch/Lanai, Screened Lanai/Porch
- Dining Description: Breakfast Bar, Dining - Family, Dining - Living, Eat-in Kitchen
- Master Bath Description: 2 Masters, Combo Tub And Shower, Dual Sinks, Remarks
Building and Construction
- Construction: Concrete Block, Wood Frame
- Exterior Features: Decorative Shutters, Fence, Fruit Trees, Patio, Private Road, Sprinkler Auto, Storage
- Exterior Finish: Brick, Stucco
- Floor Plan Type: Split Bedrooms, 2 Story
- Flooring: Tile, Wood
- Roof: Shingle
- Sourceof Measure Living Area: Property Appraiser Office
- Sourceof Measure Lot Dimensions: Property Appraiser Office
- Sourceof Measure Total Area: Property Appraiser Office
- Total Area: 5221
Property Information
- Private Spa Desc: Below Ground
Land Information
- Lot Back: 500
- Lot Description: 4 Lots, Corner, Dead End, Horses Ok
- Lot Frontage: 600
- Lot Left: 175
- Lot Right: 175
- Subdivision Number: 336100
Garage and Parking
- Garage Desc: Attached
- Garage Spaces: 3.00
Eco-Communities
- Irrigation: Well
- Private Pool Desc: Below Ground, Concrete, Heated Electric
- Storm Protection: Shutters
- Water: Well
Utilities
- Carport Desc: Attached
- Cooling: Central Electric
- Heat: Central Electric
- Internet Sites: Broker Reciprocity, Homes.com, ListHub, NaplesArea.com, Realtor.com
- Pets: No Approval Needed
- Sewer: Septic
- Windows: Single Hung
Amenities
- Amenities: None
- Amenities Additional Fee: 0.00
- Elevator: None
Finance and Tax Information
- Application Fee: 0.00
- Home Owners Association Fee: 0.00
- Mandatory Club Fee: 0.00
- Master Home Owners Association Fee: 0.00
- Tax Year: 2023
- Transfer Fee: 0.00
Other Features
- Approval: None
- Boat Access: None
- Development: GOLDEN GATE ESTATES
- Equipment Included: Auto Garage Door, Dishwasher, Disposal, Freezer, Microwave, Range, Refrigerator/Freezer, Refrigerator/Icemaker, Smoke Detector
- Furnished Desc: Unfurnished
- Housing For Older Persons: No
- Interior Features: Cable Prewire, Fire Sprinkler, Fireplace, Laundry Tub, Pantry, Smoke Detectors, Vaulted Ceiling, Walk-In Closet
- Last Change Type: Price Decrease
- Legal Desc: GOLDEN GATE EST UNIT 31 TR 8
- Area Major: NA41 - GGE 3, 6, 7, 10, 11, 19, 20, 21, 37, 52, 53
- Mls: Naples
- Parcel Number: 38220440001
- Possession: At Closing
- Rear Exposure: SW
- Restrictions: None
- Section: 20
- Special Assessment: 0.00
- The Range: 26
- View: Canal, Landscaped Area
Owner Information
- Ownership Desc: Single Family
Similar Properties
Nearby Subdivisions
Abbey At Berkshire Village
Acreage Header
Berkshire Village
Canterbury Village
Coral Garden Condo
Courtyards At Golden Gate
Fairways At Par Four
Fairways At Par Two
Fairways Condo
Fairways I
Forest Park
Golden Gate
Golden Gate City
Golden Gate Estate
Golden Gate Estates
Logan Woods
Par One
Sun Catcher



