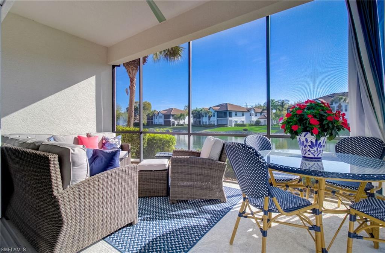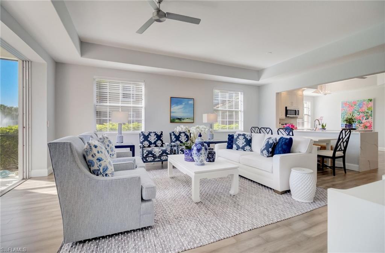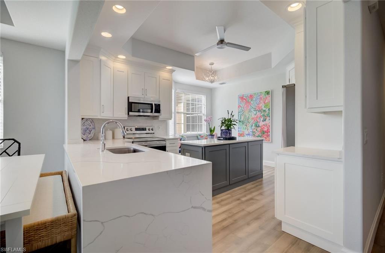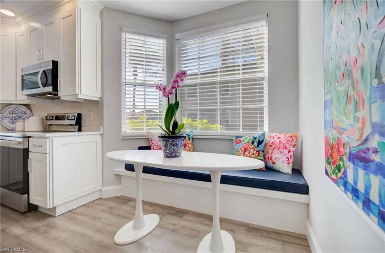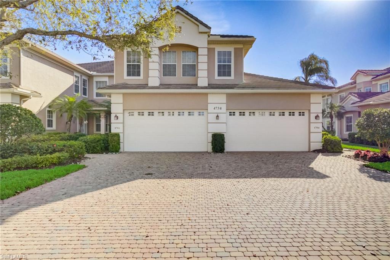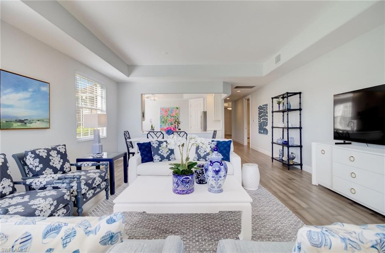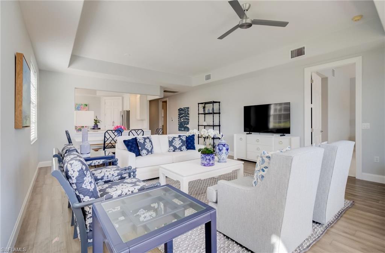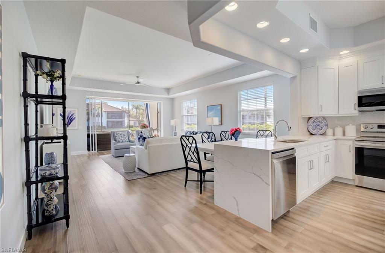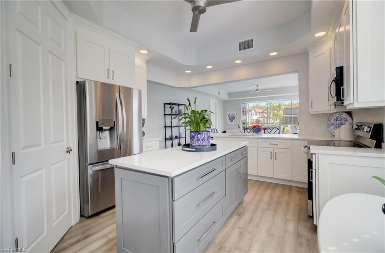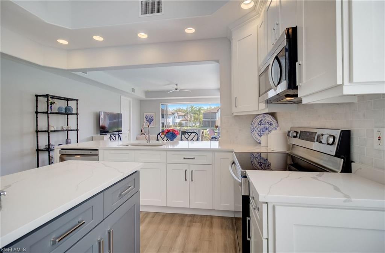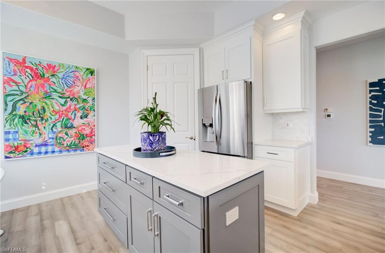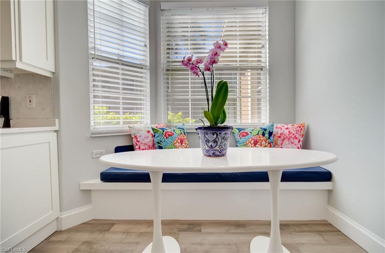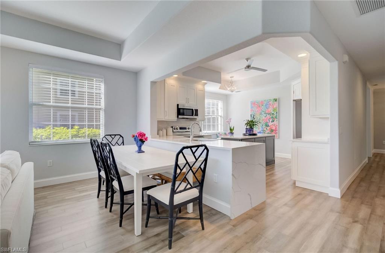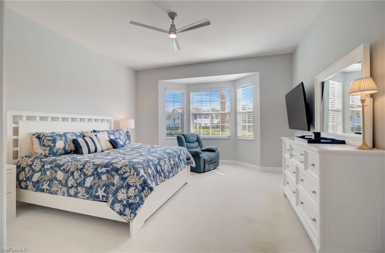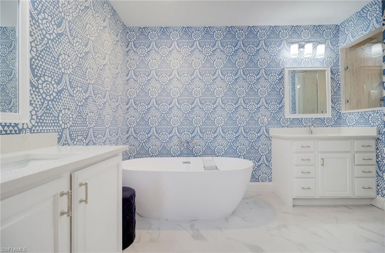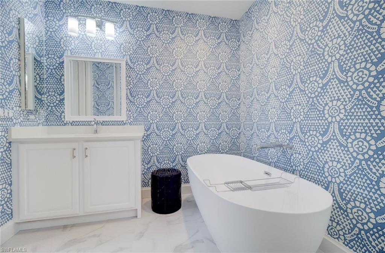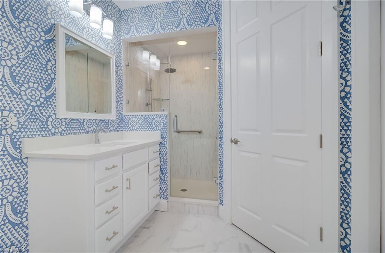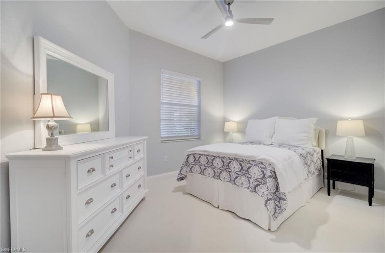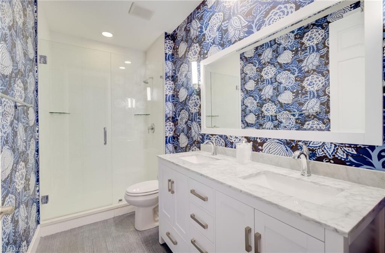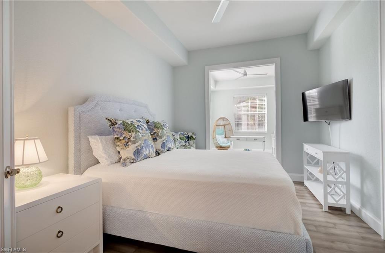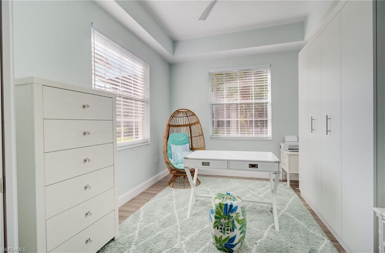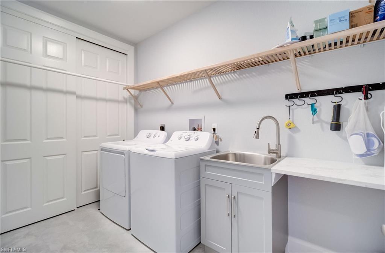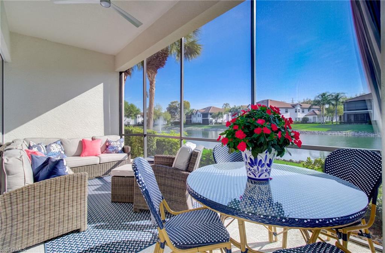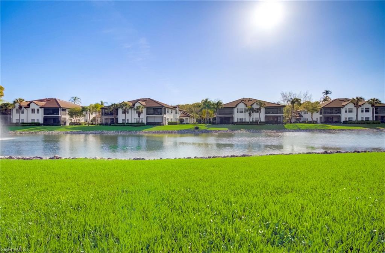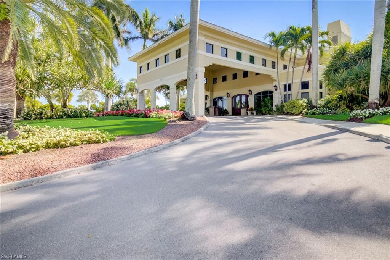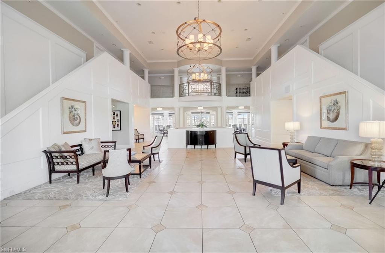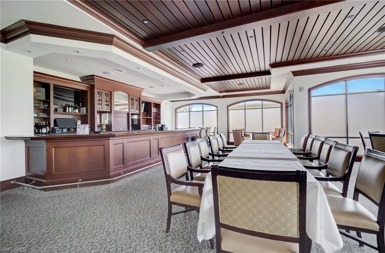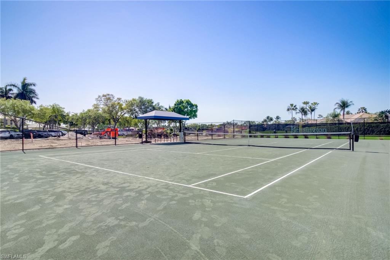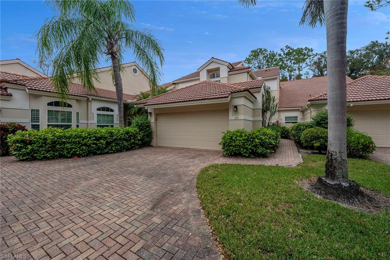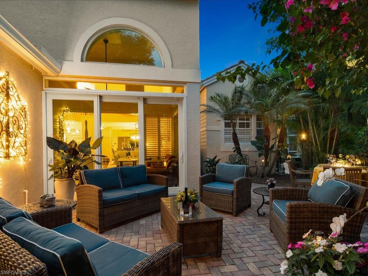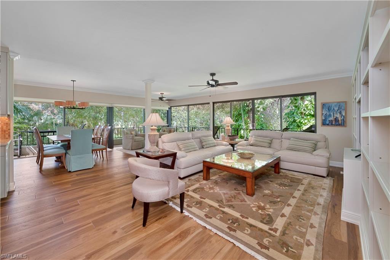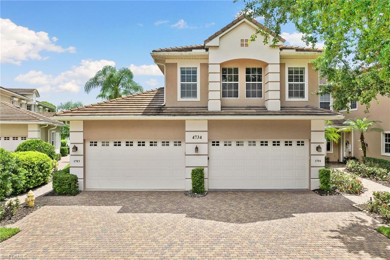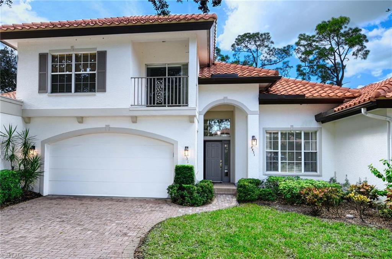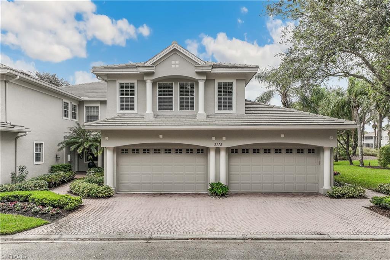4734 Stratford Ct 1702, NAPLES, FL 34105
Property Photos
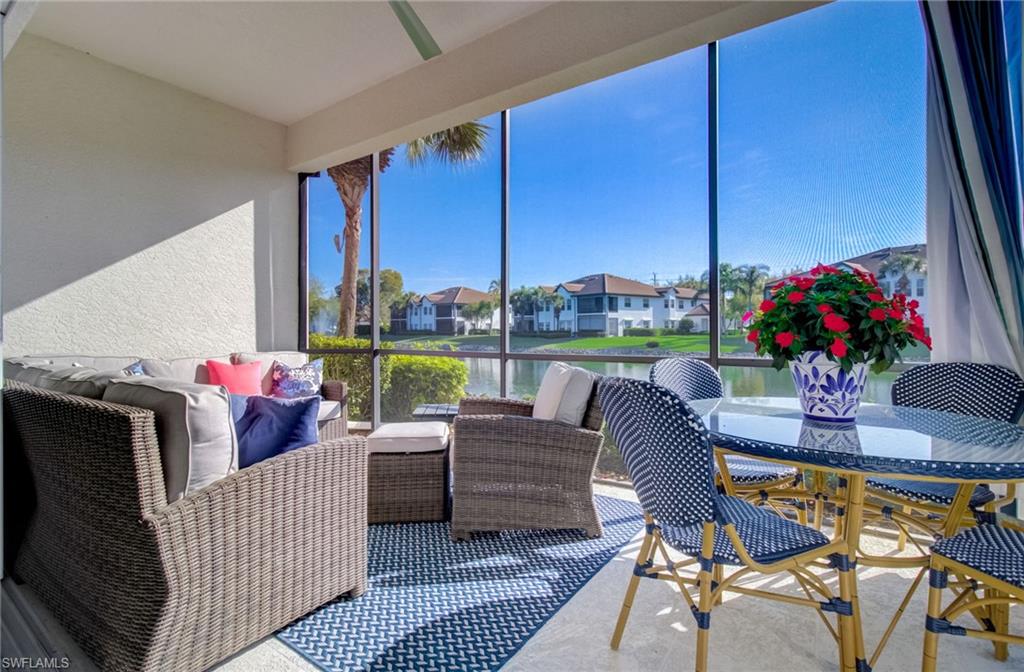
Would you like to sell your home before you purchase this one?
Priced at Only: $925,000
For more Information Call:
Address: 4734 Stratford Ct 1702, NAPLES, FL 34105
Property Location and Similar Properties
- MLS#: 224048094 ( Residential )
- Street Address: 4734 Stratford Ct 1702
- Viewed: 10
- Price: $925,000
- Price sqft: $428
- Waterfront: Yes
- Wateraccess: Yes
- Waterfront Type: Lake
- Year Built: 2002
- Bldg sqft: 2160
- Bedrooms: 3
- Total Baths: 2
- Full Baths: 2
- Garage / Parking Spaces: 2
- Days On Market: 206
- Additional Information
- County: COLLIER
- City: NAPLES
- Zipcode: 34105
- Subdivision: Kensington
- Building: Wellington Place Ii
- Middle School: PINE RIDGE
- High School: BARRON COLLIER
- Provided by: Aquamarine Real Estate
- Contact: Jeri Hannon
- 239-323-7452

- DMCA Notice
-
DescriptionNewly renovated condo being sold turnkey! Beautiful first floor condo, offering stunning lake views in the prestigious Kensington community. No detail has been overlooked in transforming this residence. Expansive condo features 3 bedrooms plus a versatile den/office/4th bedroom. Ambiance of sophistication seamlessly flows throughout the home. The heart of this residence is the impressive great room with panoramic lake views. Floor to ceiling pocketing sliding glass doors lead to a screened lanai blending indoor and outdoor living. Sunlit kitchen features exquisite waterfall quartz countertops, an island, and a charming window seat with a table. Luxurious wood flooring graces the common areas, while plush carpeting enhances the comfort of the bedrooms. New spa like baths. Custom window treatments. Designer lighting. Expansive laundry room with lots of storage space. Additional flex space provides the perfect spot for an office, storage, or potential extra bathroom. Two car garage. Immerse yourself in the quintessential Florida lifestyle right now.
Payment Calculator
- Principal & Interest -
- Property Tax $
- Home Insurance $
- HOA Fees $
- Monthly -
Features
Bedrooms / Bathrooms
- Additional Rooms: Den - Study, Laundry in Residence, Screened Lanai/Porch
- Dining Description: Dining - Living, Eat-in Kitchen
- Master Bath Description: Dual Sinks, Separate Tub And Shower
Building and Construction
- Construction: Concrete Block
- Exterior Features: Sprinkler Auto, Water Display
- Exterior Finish: Stucco
- Floor Plan Type: Great Room, Split Bedrooms
- Flooring: Carpet, Tile, Wood
- Kitchen Description: Island
- Roof: Tile
- Sourceof Measure Living Area: Floor Plan Service
- Sourceof Measure Lot Dimensions: Property Appraiser Office
- Sourceof Measure Total Area: Property Appraiser Office
- Total Area: 2806
Land Information
- Lot Description: Zero Lot Line
- Subdivision Number: 708730
School Information
- Elementary School: OSCEOLA
- High School: BARRON COLLIER
- Middle School: PINE RIDGE
Garage and Parking
- Garage Desc: Attached
- Garage Spaces: 2.00
- Parking: Driveway Paved, Guest, Paved Parking
Eco-Communities
- Irrigation: Lake/Canal
- Storm Protection: None
- Water: Central
Utilities
- Cooling: Ceiling Fans, Central Electric
- Heat: Central Electric
- Internet Sites: Broker Reciprocity, Homes.com, ListHub, NaplesArea.com, Realtor.com
- Pets: With Approval
- Road: Paved Road
- Sewer: Central
- Windows: Single Hung
Amenities
- Amenities: Clubhouse, Community Pool, Community Room, Community Spa/Hot tub, Exercise Room, Golf Course, Library, Pickleball, Private Membership, Restaurant, Sidewalk, Streetlight, Tennis Court
- Amenities Additional Fee: 0.00
- Elevator: None
Finance and Tax Information
- Application Fee: 100.00
- Home Owners Association Fee: 0.00
- Mandatory Club Fee: 0.00
- Master Home Owners Association Fee Freq: Quarterly
- Master Home Owners Association Fee: 1186.00
- Tax Year: 2023
- Total Annual Recurring Fees: 12600
- Transfer Fee: 2372.00
Rental Information
- Min Daysof Lease: 30
Other Features
- Approval: Application Fee
- Association Mngmt Phone: 239-514-1199
- Block: 17
- Boat Access: None
- Development: KENSINGTON
- Equipment Included: Auto Garage Door, Dishwasher, Disposal, Dryer, Microwave, Range, Refrigerator/Freezer, Washer
- Furnished Desc: Turnkey
- Golf Type: Golf Equity, Golf Non Equity
- Housing For Older Persons: No
- Interior Features: Cable Prewire, Custom Mirrors, Foyer, French Doors, Laundry Tub, Smoke Detectors, Walk-In Closet, Window Coverings
- Last Change Type: Price Decrease
- Legal Desc: WELLINGTON PLACE II AT KENSINGTON A CONDO BLD 17-1702
- Area Major: NA16 - Goodlette W/O 75
- Mls: Naples
- Parcel Number: 81298003362
- Possession: At Closing
- Restrictions: Architectural, Deeded
- Section: 13
- Special Assessment: 0.00
- The Range: 25
- Unit Number: 1702
- View: Lake, Water Feature
- Views: 10
Owner Information
- Ownership Desc: Condo
Similar Properties
Nearby Subdivisions



