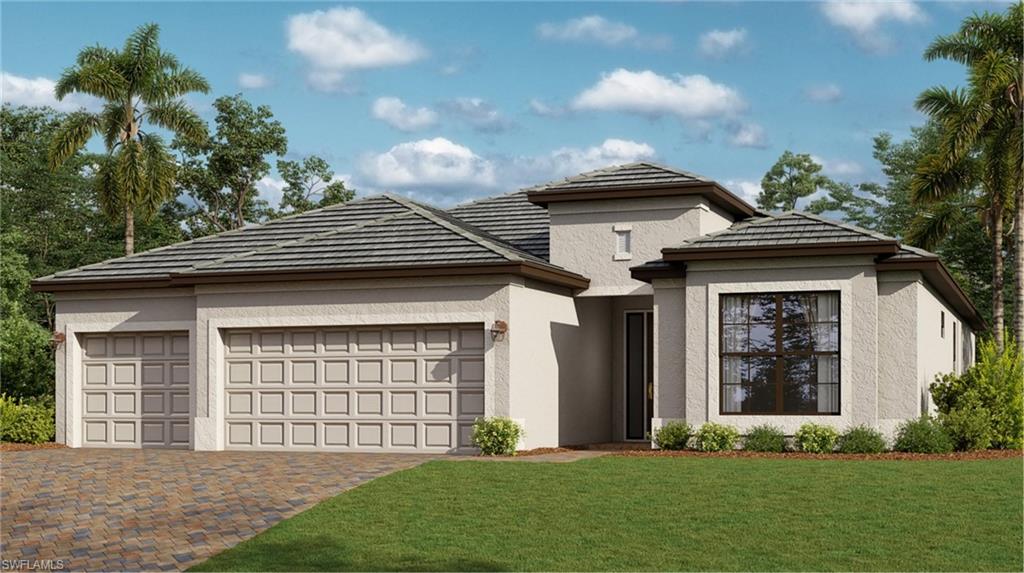9290 Aqua Overlook Ct, LEHIGH ACRES, FL 33936
Property Photos

Would you like to sell your home before you purchase this one?
Priced at Only: $431,097
For more Information Call:
Address: 9290 Aqua Overlook Ct, LEHIGH ACRES, FL 33936
Property Location and Similar Properties
- MLS#: 224047946 ( Residential )
- Street Address: 9290 Aqua Overlook Ct
- Viewed: 6
- Price: $431,097
- Price sqft: $192
- Waterfront: No
- Waterfront Type: None
- Year Built: 2024
- Bldg sqft: 2244
- Bedrooms: 4
- Total Baths: 2
- Full Baths: 2
- Garage / Parking Spaces: 2
- Days On Market: 206
- Additional Information
- County: LEE
- City: LEHIGH ACRES
- Zipcode: 33936
- Subdivision: Ibis Landing
- Building: Ibis Landing
- Provided by: Lennar Realty Inc
- Contact: Dave Meyers
- 239-278-1177

- DMCA Notice
-
DescriptionIbis Landing Golf & Country Club is a new golf master planned community with single family homes for sale in the fast growing and diverse city of Lehigh Acres, FL. Residents will have a membership to the Ibis Golf and Country Club, featuring a championship golf course designed to suit all skill levels. Other lifestyle amenities include a swimming pool, fitness center, tennis courts and pickleball courts. This spacious single story home features a formal dining room with elegant arched doorways, followed by an open layout among the Great Room, kitchen and breakfast nook, with access to a covered lanai. In addition to the owners suite, are three secondary bedrooms and a three bay garage for versatile needs. Prices and features may vary and are subject to change. Photos are for illustrative purposes only. Estimated delivery date is September/October 2024.
Payment Calculator
- Principal & Interest -
- Property Tax $
- Home Insurance $
- HOA Fees $
- Monthly -
Features
Bedrooms / Bathrooms
- Additional Rooms: Guest Bath, Guest Room, Laundry in Residence, Screened Lanai/Porch
- Dining Description: Breakfast Bar, Dining - Family
- Master Bath Description: Dual Sinks, Separate Tub And Shower
Building and Construction
- Construction: Concrete Block
- Exterior Features: Patio, Room for Pool, Sprinkler Auto
- Exterior Finish: Stucco
- Floor Plan Type: Split Bedrooms
- Flooring: Tile
- Kitchen Description: Island, Pantry, Walk-In Pantry
- Roof: Tile
- Sourceof Measure Living Area: Architectural Plans
- Sourceof Measure Lot Dimensions: Architectural Plans
- Sourceof Measure Total Area: Architectural Plans
- Total Area: 2244
Land Information
- Lot Back: 60
- Lot Description: Corner
- Lot Frontage: 60
- Lot Left: 123
- Lot Right: 123
Garage and Parking
- Garage Desc: Attached
- Garage Spaces: 2.00
- Parking: Driveway Paved
Eco-Communities
- Irrigation: Lake/Canal, Reclaimed
- Storm Protection: Impact Resistant Doors, Impact Resistant Windows
- Water: Central
Utilities
- Cooling: Central Electric
- Heat: Central Electric
- Internet Sites: Broker Reciprocity, Homes.com, ListHub, NaplesArea.com, Realtor.com
- Pets: With Approval
- Road: Paved Road, Private Road
- Sewer: Central
- Windows: Single Hung, Sliding
Amenities
- Amenities: Clubhouse, Community Pool, Community Spa/Hot tub, Exercise Room, Golf Course, Pickleball, Restaurant, Sidewalk, Streetlight, Tennis Court, Underground Utility
- Amenities Additional Fee: 0.00
- Elevator: None
Finance and Tax Information
- Application Fee: 0.00
- Home Owners Association Desc: Mandatory
- Home Owners Association Fee: 0.00
- Mandatory Club Fee: 0.00
- Master Home Owners Association Fee Freq: Quarterly
- Master Home Owners Association Fee: 1537.08
- One Time Othe Fee: 3975
- Tax Year: 2023
- Total Annual Recurring Fees: 6148
- Transfer Fee: 0.00
Rental Information
- Min Daysof Lease: 30
Other Features
- Approval: Buyer
- Association Mngmt Phone: 0000000000
- Boat Access: None
- Development: IBIS LANDING
- Equipment Included: Auto Garage Door, Dishwasher, Disposal, Dryer, Microwave, Range, Refrigerator/Icemaker, Self Cleaning Oven, Smoke Detector, Washer, Washer/Dryer Hookup
- Furnished Desc: Unfurnished
- Golf Type: Golf Bundled
- Housing For Older Persons: No
- Interior Features: Cable Prewire, Foyer, Pantry, Smoke Detectors, Volume Ceiling, Walk-In Closet
- Last Change Type: New Listing
- Area Major: LA06 - Central Lehigh Acres
- Mls: Naples
- Possession: At Closing
- Rear Exposure: NW
- Restrictions: Architectural, Deeded, No Commercial, No RV
- Special Assessment: 0.00
- Special Information: Home Warranty
- View: Golf Course
Owner Information
- Ownership Desc: Single Family
Similar Properties
Nearby Subdivisions
6 Fairway Condo
Amberwood Estates Replat
Beach Club Colony Condo
Beacon Square
Bethany Trace
Caloosa Lakes
Caloosa Lakes Ph I
Camelot Gardens Condo
Camille Gardens
Carlton Park
Country Club
Country Club Estates
Covington Mead
East Greens Land Condo
Fairways Condo
Golf View Manor Condo
Golfside Village
Golfview Condo
Golfview Estates
Golfwood Condo
Hillcrest Condominium
Ibis Landing
Kings Green
Lakewood Terrace
Lakewood Terrace Blk 48
Laurelwood
Leeland Heights
Lehigh Acres
Lehigh Acres 1st Add
Lehigh Estates
Majestic
Marblebrook
N/a
Not Applicable
Orange Grove Park
Parkwood
Parkwood Villas
Pinehurst Condominium
Pinewood Condominium
Sabal Palm Gardens
Sable Spgs
Sable Springs
South Broadmoor
Stone Edge Condo
Sunset Lake Condo
Village International Condo
Villages Of Bethany Trace
Vistanna Villas
Wedgewood
Wheelers Subd
Willow Lake
Willow Lake South
Woodcrest Village
Woodcrest Village Ph 01 02





