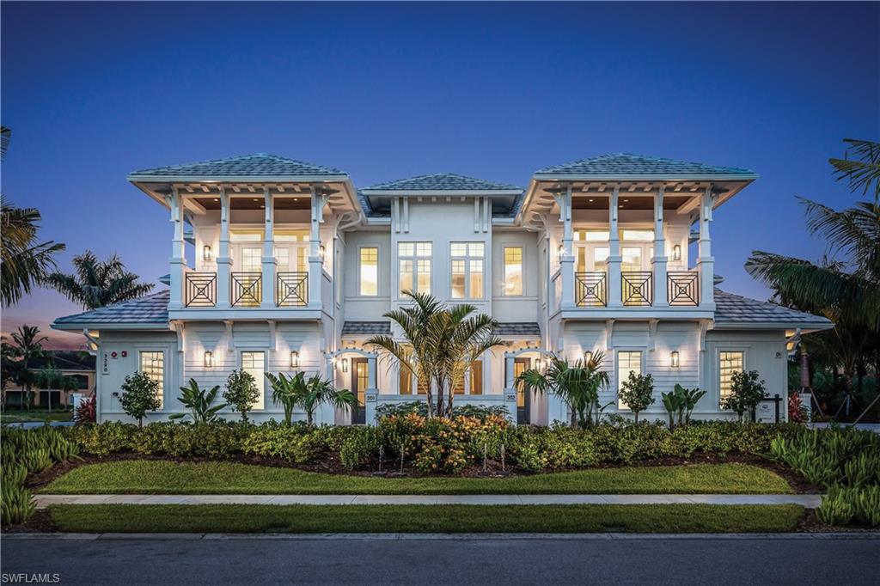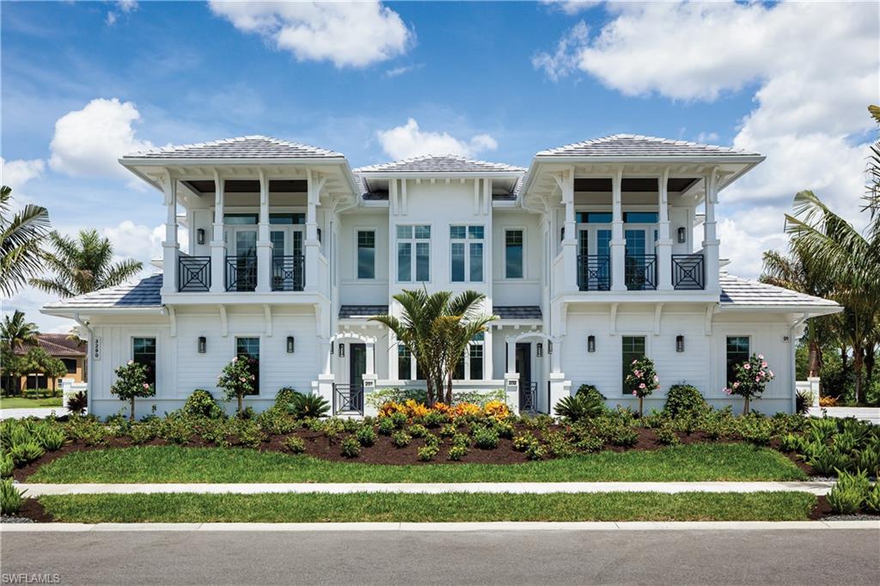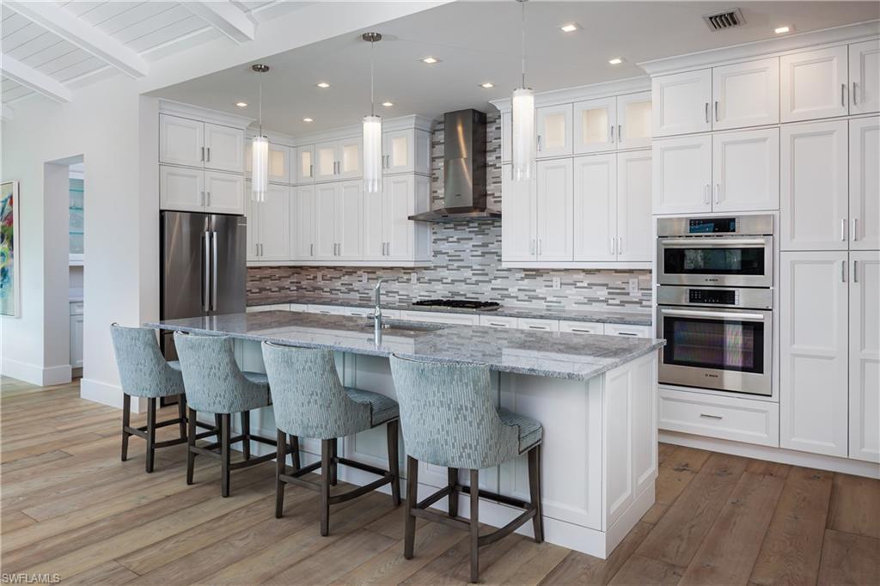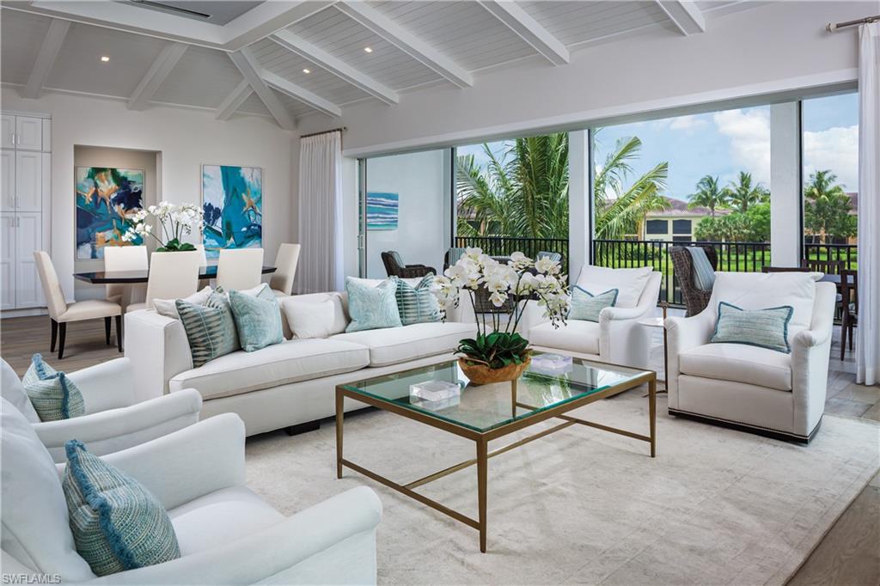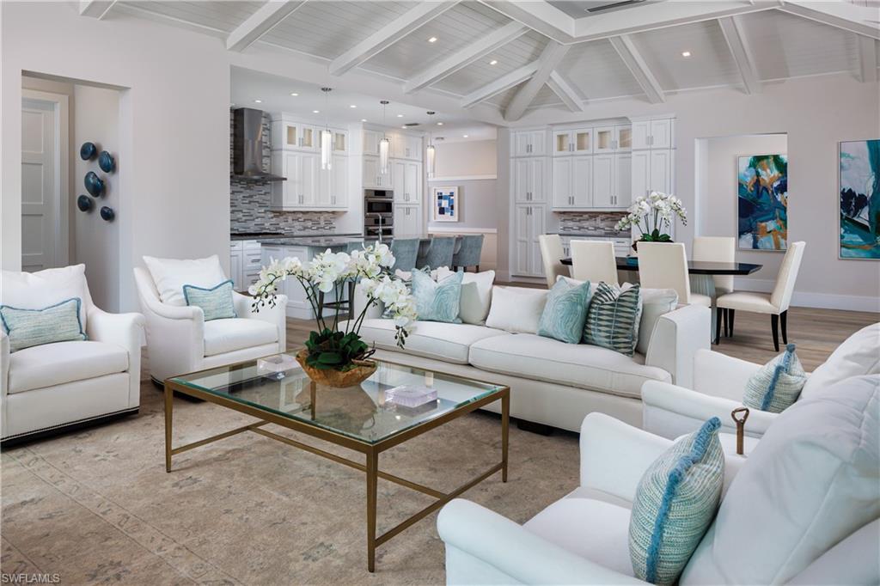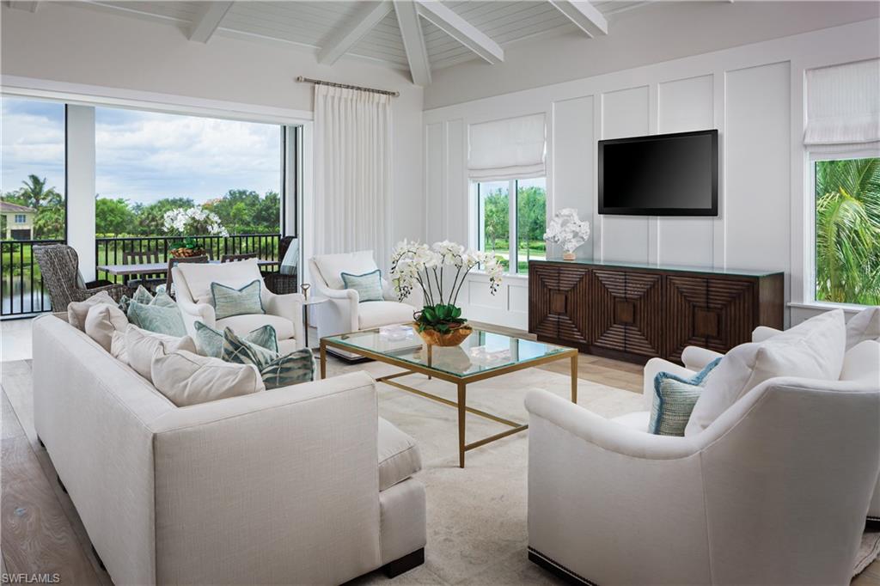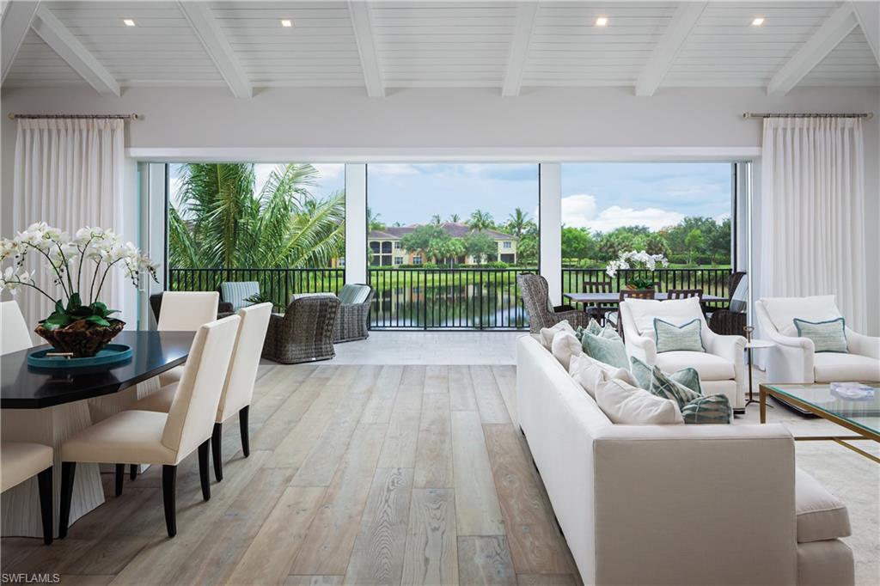3259 Dorado Ln 13-201, NAPLES, FL 34114
Property Photos
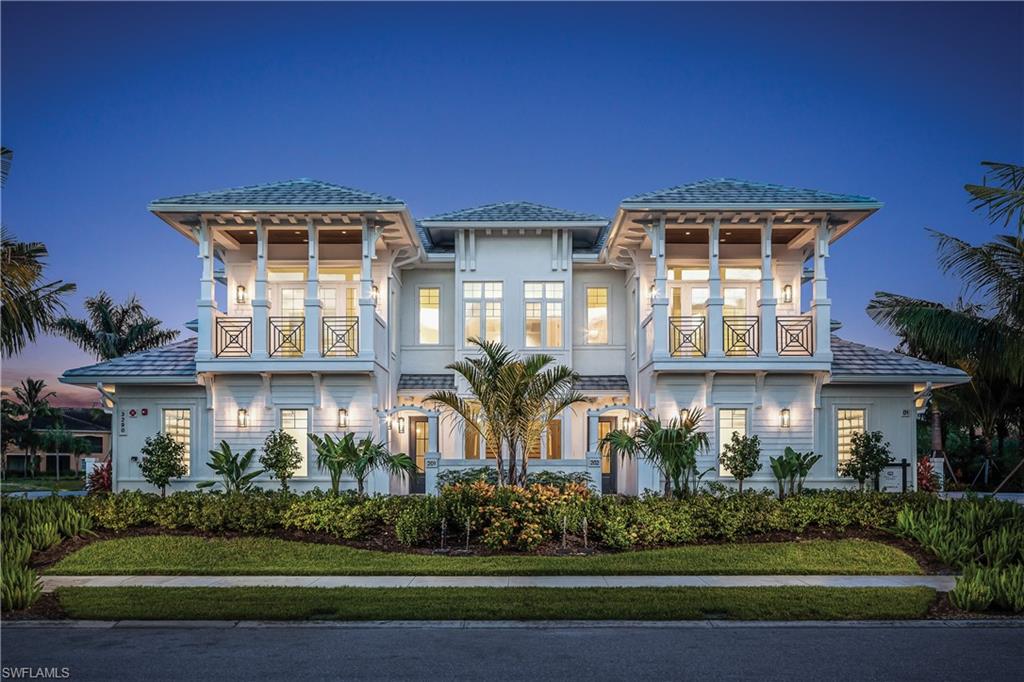
Would you like to sell your home before you purchase this one?
Priced at Only: $2,625,000
For more Information Call:
Address: 3259 Dorado Ln 13-201, NAPLES, FL 34114
Property Location and Similar Properties
- MLS#: 224047255 ( Residential )
- Street Address: 3259 Dorado Ln 13-201
- Viewed: 5
- Price: $2,625,000
- Price sqft: $784
- Waterfront: No
- Waterfront Type: None
- Year Built: 2025
- Bldg sqft: 3347
- Bedrooms: 3
- Total Baths: 4
- Full Baths: 3
- 1/2 Baths: 1
- Garage / Parking Spaces: 2
- Days On Market: 209
- Additional Information
- County: COLLIER
- City: NAPLES
- Zipcode: 34114
- Subdivision: Fiddler's Creek
- Building: Dorado At Fiddler's Creek
- Middle School: MANATEE
- High School: LELY
- Provided by: Fiddlers Creek Realty Inc
- Contact: Julie Hilliard
- 239-732-9300

- DMCA Notice
-
DescriptionPRE CONSTRUCTION. Luxurious coach home in Dorado at Fiddler's Creek with coastal contemporary architecture designed exclusively for Gulf Bay Homes by MHK. Upper level Magnolia unit features include 42" upper kitchen cabinets, oversized island, Bosch appliances, Grohe plumbing fixtures, Whirlpool laundry, Emtek door hardware, soft close cabinetry, laundry room cabinets and sink, 20" porcelain tile, 8' solid core doors, 8" base molding, and numerous smart and efficient home features. Exterior offers all concrete construction, flat profile concrete roof tile, 2 car garage with EV conduit, Marvin casement windows, private courtyard entry, covered & screened terrace with two 12' wide center opening sliders, and lush landscaping. Dorado will offer a neighborhood pool complex. Fiddler's Creek residents enjoy amenities that include the 54,000 square foot Club & Spa, featuring a resort style multi pool complex, state of the art fitness center, tennis, pickleball, and both casual and fine dining restaurants. Residents have the opportunity to join the award winning Golf Club at Fiddler's Creek; and the opportunity to enjoy a beach and boating lifestyle with an optional Tarpon Club membership.
Payment Calculator
- Principal & Interest -
- Property Tax $
- Home Insurance $
- HOA Fees $
- Monthly -
Features
Bedrooms / Bathrooms
- Additional Rooms: Great Room, Guest Bath, Guest Room, Laundry in Residence, Screened Lanai/Porch
- Dining Description: Breakfast Bar, Dining - Living
- Master Bath Description: Dual Sinks, Shower Only
Building and Construction
- Construction: Concrete Block, Metal Frame, Poured Concrete
- Exterior Features: Courtyard, Sprinkler Auto
- Exterior Finish: Stucco
- Floor Plan Type: Great Room, Split Bedrooms
- Flooring: Carpet, Tile
- Kitchen Description: Gas Available, Island
- Roof: Tile
- Sourceof Measure Living Area: Developer Brochure
- Sourceof Measure Lot Dimensions: Property Appraiser Office
- Sourceof Measure Total Area: Developer Brochure
- Total Area: 4528
Land Information
- Lot Description: Regular
- Subdivision Number: 266050
School Information
- Elementary School: MANATEE
- High School: LELY
- Middle School: MANATEE
Garage and Parking
- Garage Desc: Attached
- Garage Spaces: 2.00
- Parking: Deeded, Driveway Paved
Eco-Communities
- Irrigation: Central
- Storm Protection: Impact Resistant Doors, Impact Resistant Windows
- Water: Central
Utilities
- Cooling: Central Electric
- Gas Description: Natural
- Heat: Central Electric
- Internet Sites: Broker Reciprocity, Homes.com, ListHub, NaplesArea.com, Realtor.com
- Pets Limit Max Weight: 30
- Pets: Limits
- Road: Paved Road
- Sewer: Central
- Windows: Casement, Impact Resistant
Amenities
- Amenities: Beach Club Available, Bocce Court, Business Center, Clubhouse, Community Pool, Community Spa/Hot tub, Exercise Room, Fitness Center Attended, Full Service Spa, Golf Course, Pickleball, Private Membership, Putting Green, Restaurant, Sauna, Sidewalk, Streetlight, Tennis Court, Underground Utility
- Amenities Additional Fee: 0.00
- Elevator: None
Finance and Tax Information
- Application Fee: 100.00
- Home Owners Association Desc: Mandatory
- Home Owners Association Fee: 0.00
- Mandatory Club Fee: 0.00
- Master Home Owners Association Fee Freq: Quarterly
- Master Home Owners Association Fee: 971.25
- One Time Othe Fee: 2000
- One Time Special Assessment Fee: 18000
- Tax Year: 2022
- Total Annual Recurring Fees: 10516
- Transfer Fee: 750.00
Rental Information
- Min Daysof Lease: 30
Other Features
- Approval: None
- Association Mngmt Phone: 239-241-2800
- Boat Access: None
- Development: FIDDLER'S CREEK
- Equipment Included: Auto Garage Door, Cooktop - Gas, Dishwasher, Disposal, Dryer, Microwave, Refrigerator/Icemaker, Self Cleaning Oven, Smoke Detector, Tankless Water Heater, Wall Oven, Washer
- Furnished Desc: Unfurnished
- Golf Type: Golf Equity
- Housing For Older Persons: No
- Interior Features: Cable Prewire, Fire Sprinkler, Foyer, Pantry, Smoke Detectors, Walk-In Closet
- Last Change Type: Price Increase
- Legal Desc: Dorado at Fiddler's Creek Tract 1
- Area Major: NA38 - South of US41 East of 951
- Mls: Naples
- Possession: At Closing
- Restrictions: Deeded, No Commercial, No RV
- Section: 13
- Special Assessment: 0.00
- The Range: 26
- Unit Number: 13-201
- View: Lake
Owner Information
- Ownership Desc: Condo



