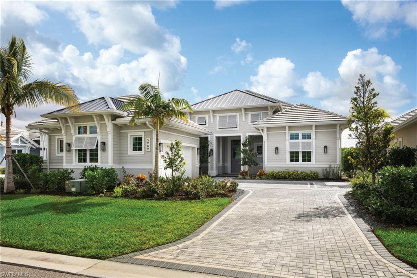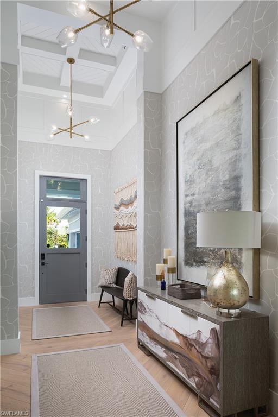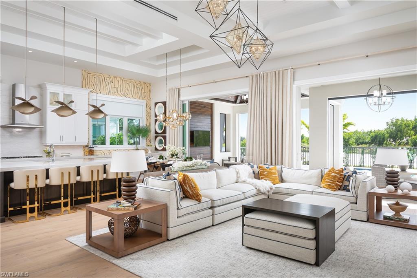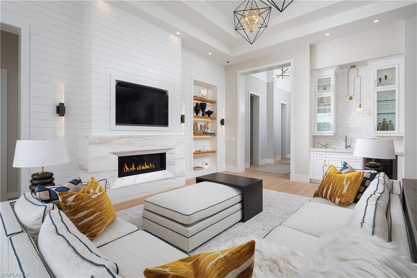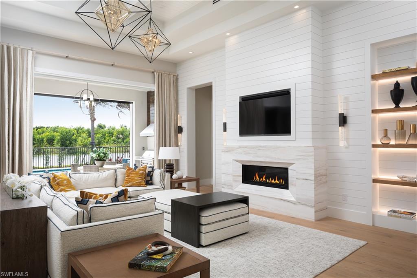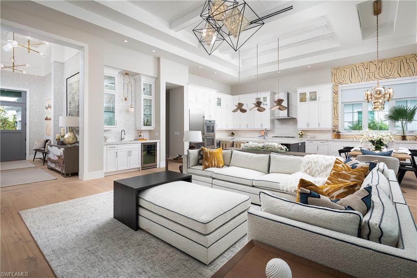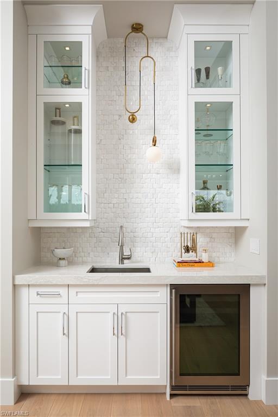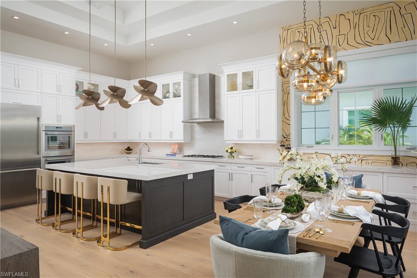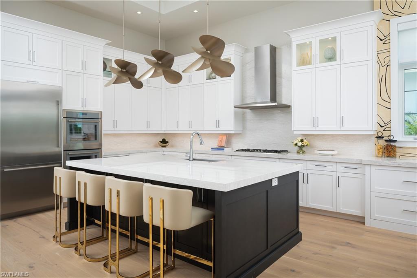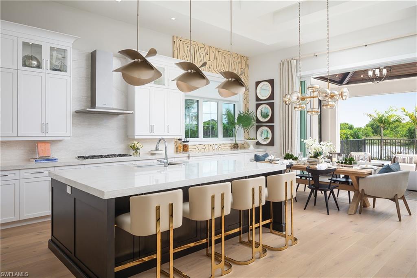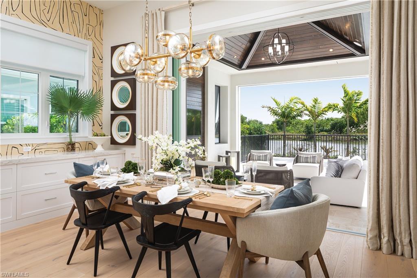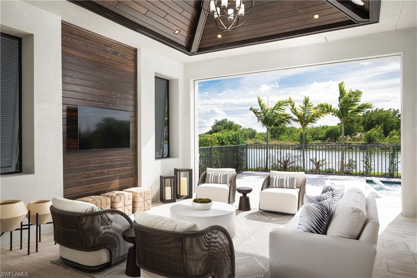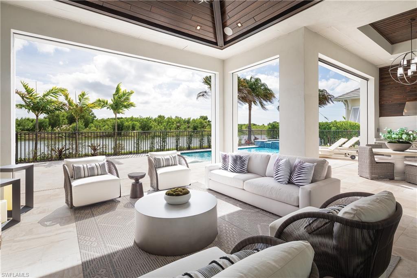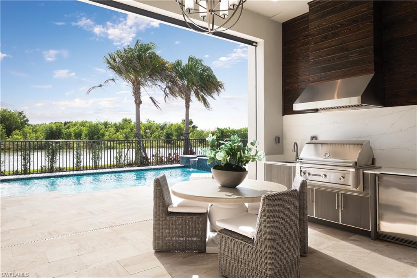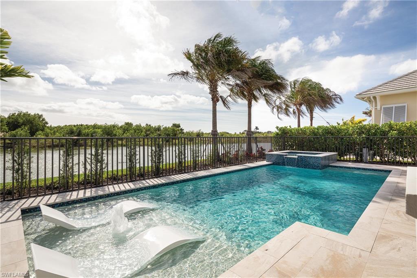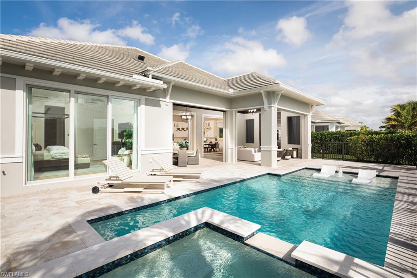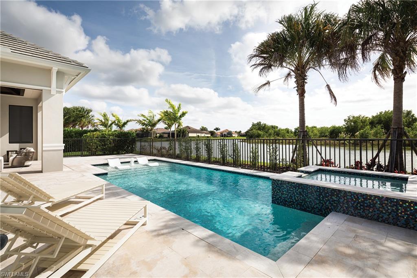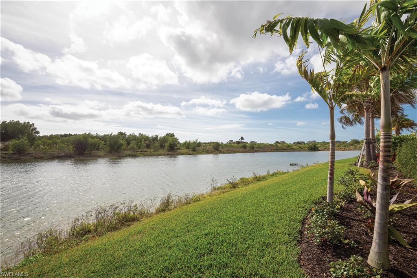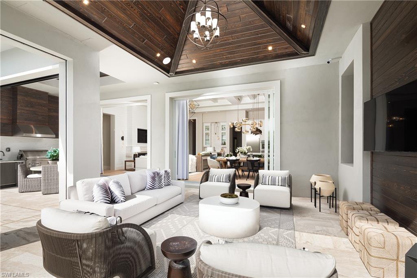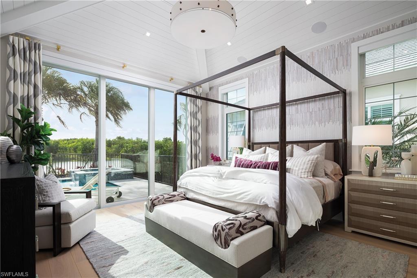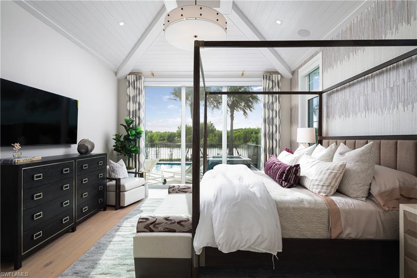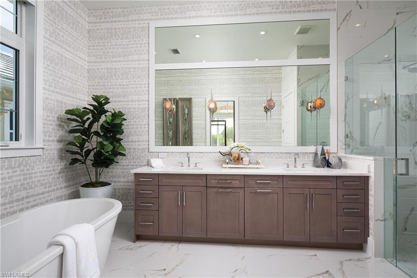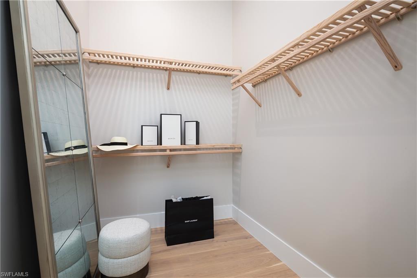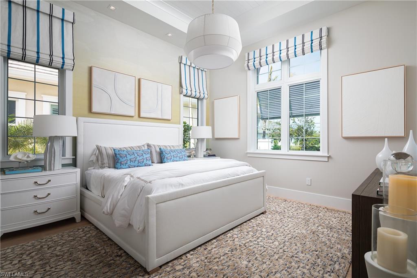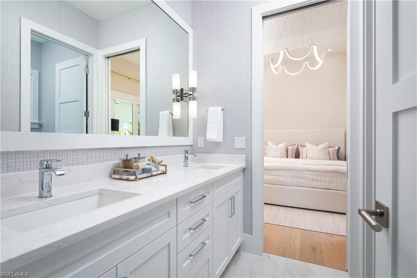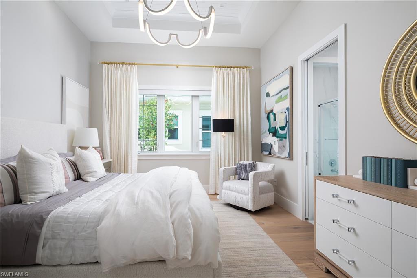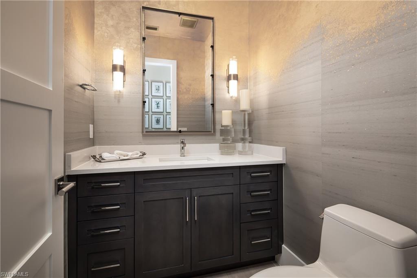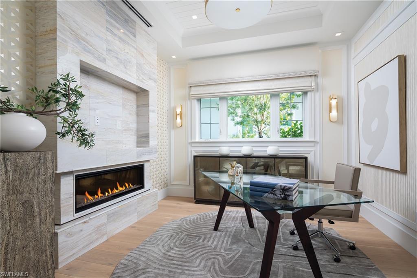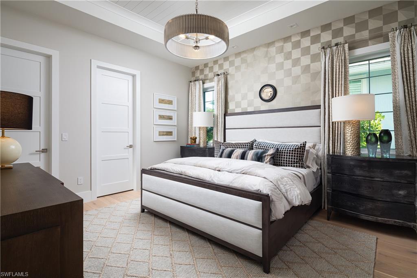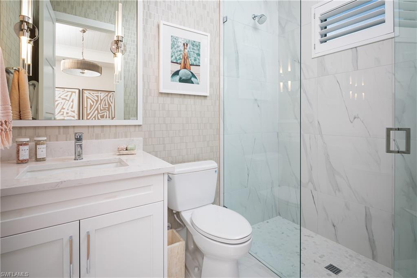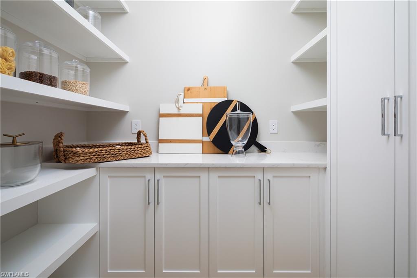3260 Kumamoto Ln, NAPLES, FL 34114
Property Photos
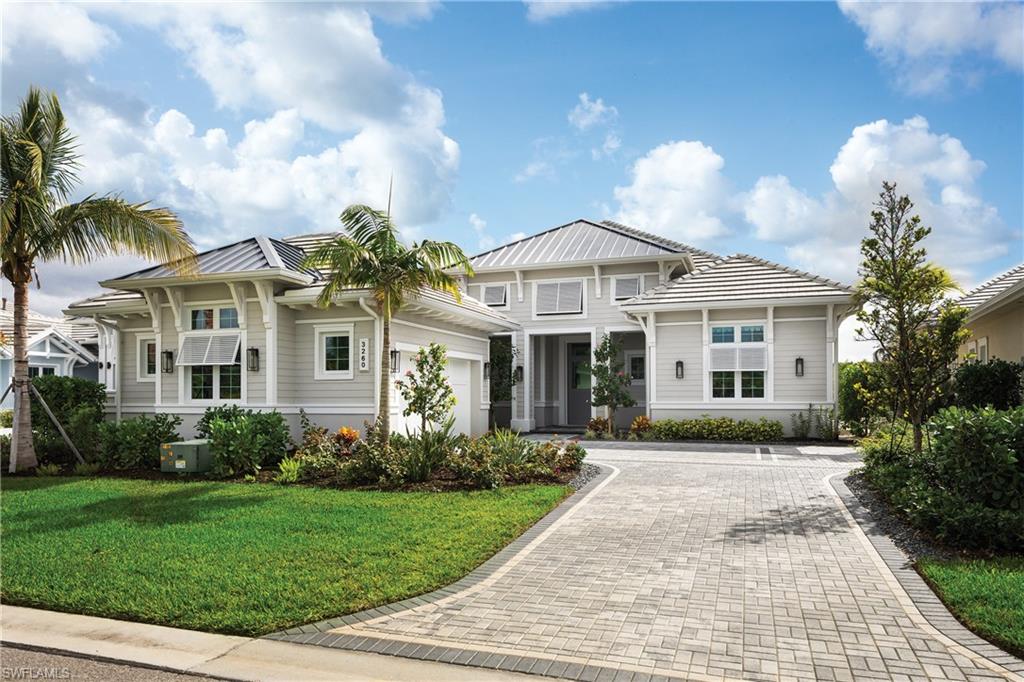
Would you like to sell your home before you purchase this one?
Priced at Only: $4,565,500
For more Information Call:
Address: 3260 Kumamoto Ln, NAPLES, FL 34114
Property Location and Similar Properties
- MLS#: 224047247 ( Residential )
- Street Address: 3260 Kumamoto Ln
- Viewed: 5
- Price: $4,565,500
- Price sqft: $1,464
- Waterfront: No
- Waterfront Type: None
- Year Built: 2022
- Bldg sqft: 3119
- Bedrooms: 4
- Total Baths: 4
- Full Baths: 3
- 1/2 Baths: 1
- Garage / Parking Spaces: 2
- Days On Market: 209
- Additional Information
- County: COLLIER
- City: NAPLES
- Zipcode: 34114
- Subdivision: Fiddler's Creek
- Building: Oyster Harbor
- Middle School: MANATEE
- High School: LELY
- Provided by: Fiddlers Creek Realty Inc
- Contact: Julie Hilliard
- 239-732-9300

- DMCA Notice
-
DescriptionMagnificent, fully furnished new home in the sought after Fiddler's Creek village of Oyster Harbor. Award winning interior design makes this home a jewel to behold with so many designer selected finishes custom millwork and built ins, marble fireplaces, designer wallpaper, high end lighting, custom art, window treatments and bespoke pillows and bedding throughout. Interior boasts soaring ceilings with shiplap, wide plank European white oak flooring, smooth drywall and an open floorplan that emphasizes a seamless transition to outdoor entertaining. The chef's kitchen is outfitted with Thermador appliances, European style cabinets with double stacked uppers, walk in pantry with built ins, quartz counters and slab quartz backsplash. Multiple sliding doors open to the expansive covered outdoor living area featuring retractable screens, vaulted ceilings, TV, outdoor kitchen with built in grill, custom pool and spa and marble pool deck. Home is finished with impact windows and doors, garage storage system and epoxy garage floor.
Payment Calculator
- Principal & Interest -
- Property Tax $
- Home Insurance $
- HOA Fees $
- Monthly -
Features
Bedrooms / Bathrooms
- Additional Rooms: Den - Study
- Dining Description: Eat-in Kitchen
- Master Bath Description: Dual Sinks, Separate Tub And Shower
Building and Construction
- Construction: Concrete Block
- Exterior Features: Built In Grill, Fence, Outdoor Kitchen, Sprinkler Auto
- Exterior Finish: Stucco
- Floor Plan Type: Great Room
- Flooring: Tile, Wood
- Kitchen Description: Island, Walk-In Pantry
- Roof: Tile
- Sourceof Measure Living Area: Developer Brochure
- Sourceof Measure Lot Dimensions: Property Appraiser Office
- Sourceof Measure Total Area: Developer Brochure
- Total Area: 4471
Property Information
- Private Spa Desc: Below Ground
Land Information
- Lot Back: 65
- Lot Description: Regular
- Lot Frontage: 65
- Lot Left: 140
- Lot Right: 140
- Subdivision Number: 530730
School Information
- Elementary School: MANATEE ELEMENTARY
- High School: LELY HIGH SCHOOL
- Middle School: MANATEE MIDDLE
Garage and Parking
- Garage Desc: Attached
- Garage Spaces: 2.00
Eco-Communities
- Irrigation: Lake/Canal
- Private Pool Desc: Below Ground
- Storm Protection: Impact Resistant Doors, Impact Resistant Windows
- Water: Central
Utilities
- Cooling: Central Electric
- Gas Description: Natural
- Heat: Central Electric
- Internet Sites: Broker Reciprocity, Homes.com, ListHub, NaplesArea.com, Realtor.com
- Pets: No Approval Needed
- Road: Paved Road
- Sewer: Central
- Windows: Casement, Impact Resistant
Amenities
- Amenities: Beach Club Available, Bocce Court, Business Center, Clubhouse, Community Pool, Community Spa/Hot tub, Exercise Room, Fitness Center Attended, Full Service Spa, Golf Course, Pickleball, Private Membership, Putting Green, Restaurant, Sauna, Sidewalk, Streetlight, Tennis Court, Underground Utility
- Amenities Additional Fee: 0.00
- Elevator: None
Finance and Tax Information
- Application Fee: 100.00
- Home Owners Association Desc: Mandatory
- Home Owners Association Fee Freq: Quarterly
- Home Owners Association Fee: 712.00
- Mandatory Club Fee: 0.00
- Master Home Owners Association Fee Freq: Quarterly
- Master Home Owners Association Fee: 971.25
- One Time Othe Fee: 2000
- One Time Special Assessment Fee: 18000
- Tax Year: 2023
- Total Annual Recurring Fees: 7964
- Transfer Fee: 750.00
Rental Information
- Min Daysof Lease: 180
Other Features
- Approval: Application Fee
- Association Mngmt Phone: 239 261-3440
- Boat Access: None
- Development: FIDDLER'S CREEK
- Equipment Included: Auto Garage Door, Cooktop - Gas, Dishwasher, Disposal, Dryer, Microwave, Refrigerator/Icemaker, Self Cleaning Oven, Smoke Detector, Tankless Water Heater, Wall Oven, Washer
- Furnished Desc: Furnished
- Golf Type: Golf Equity
- Housing For Older Persons: No
- Interior Features: Cable Prewire, Fireplace, Foyer, Laundry Tub, Pantry, Smoke Detectors, Tray Ceiling, Volume Ceiling, Walk-In Closet
- Last Change Type: Price Increase
- Legal Desc: OYSTER HARBOR AT FIDDLER'S CREEK PHASE 2C LOT 263
- Area Major: NA38 - South of US41 East of 951
- Mls: Naples
- Parcel Number: 64752012984
- Possession: At Closing
- Rear Exposure: SE
- Restrictions: Architectural
- Section: 13
- Special Assessment: 0.00
- The Range: 26
- View: Lake
Owner Information
- Ownership Desc: Single Family
Similar Properties
Nearby Subdivisions
Acreage
Acreage Header
Amador
Amaranda
Antilles
Aversana
Azure At Hacienda Lakes
Bellagio
Bent Creek Village
Bimini Isle
Bishopwood East Ii
Bishopwood East Iii
Bishopwood West Ii
Borghese Villas
Britannia I
Britannia Ii
Britannia Iii
Britannia Iv
Canoe Landing
Cardinal Cove
Cascada
Caymas
Cherry Oaks
Chiasso
Copper Cove Preserve
Coral Harbor
Cotton Green
Cranberry Crossing
Crane Point
Deer Crossing
Dorado At Fiddler's Creek
Egret Landing
Enbrook
Enchanting Shores
Esplanade At Hacienda Lakes
Esplanade By The Islands
Eveningstar Cay
Fairways
Falling Waters Beach Resort
Fiddler's Creek
Forest Glen
Goodland
Goodland Isles
Gulf Winds East
Hacienda Lakes
Halfmoon Point
Hawk's Nest
Henderson Creek Park
Henderson Creek Village
Holiday Manor
Imperial Wilderness
Lagomar
Laguna
Lesina
Mahogany Bend
Mainsail
Majorca
Mallard Point
Mallards Landing
Manatee Cove
Marengo
Marsh Cove
Menaggio
Millbrook
Montreux
Mussorie Village
Naples Replat
Naples Reserve
Not Applicable
Orchid Cove
Oyster Harbor
Parrot Cay
Pepper Tree
Port Au Prince
Port Of The Islands
Quail Roost
Reflection Lakes
Reflection Lakes Of Naples
Rialto
Riverwood
Royal Palm Golf Estates
Runaway Bay
Sapphire Cove
Sauvignon
Savannah Lakes
Serano
Serena
Seven Shores
Silver Lakes
Sonoma
Sparrow Cay
Stella Maris
Sunrise Cay
Sunset Cay Lakes
Sunset Cay Villas
Sutton Cay
Tamarindo
The Cays
Trail Ridge
Tropic Schooner Apts
Varenna
Verona Walk
Villages Of Stella Maris
West Wind Estates
Whisper Trace
Winding Cypress



