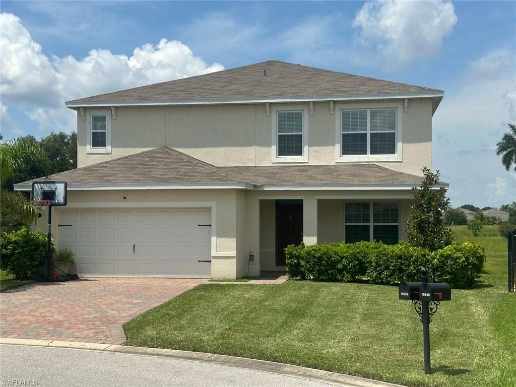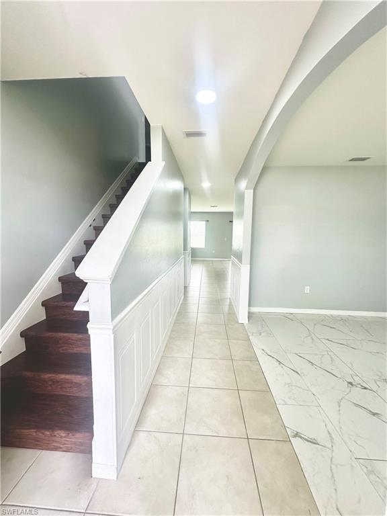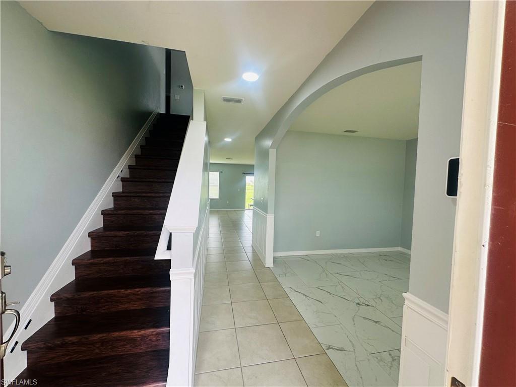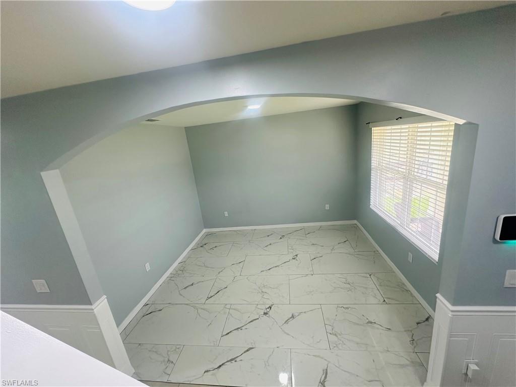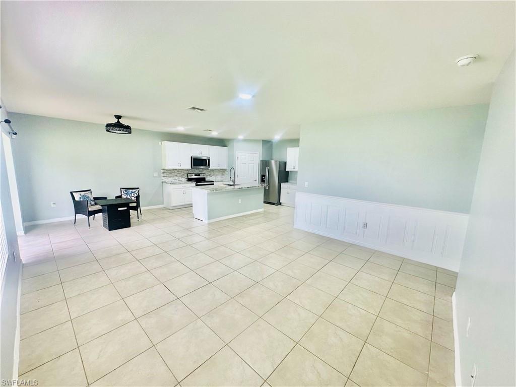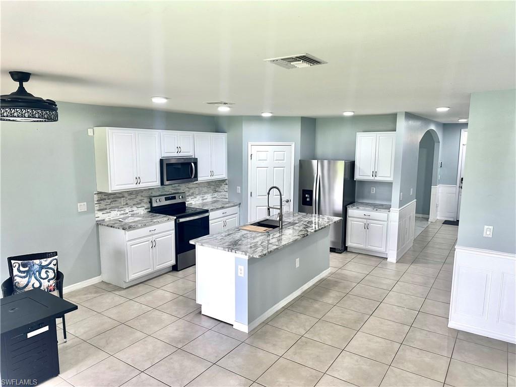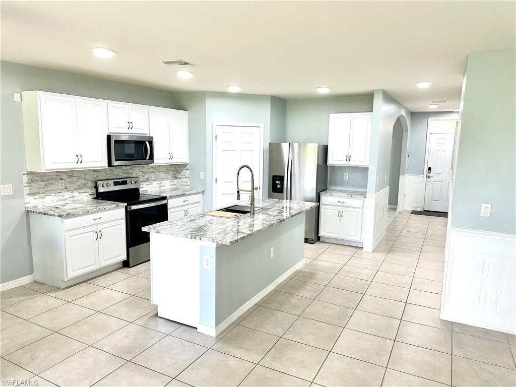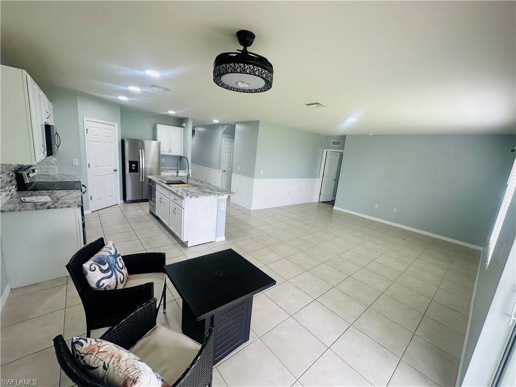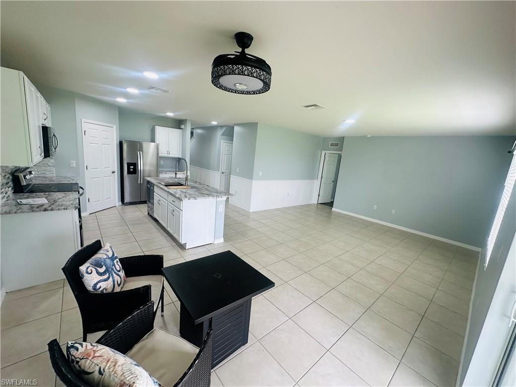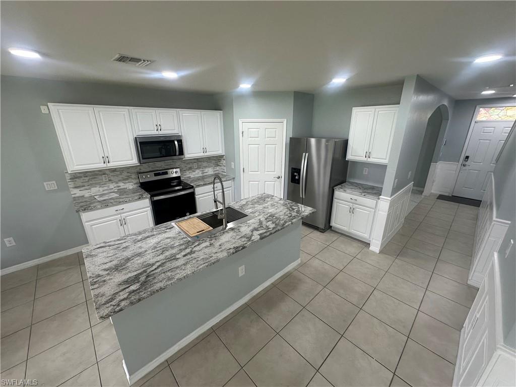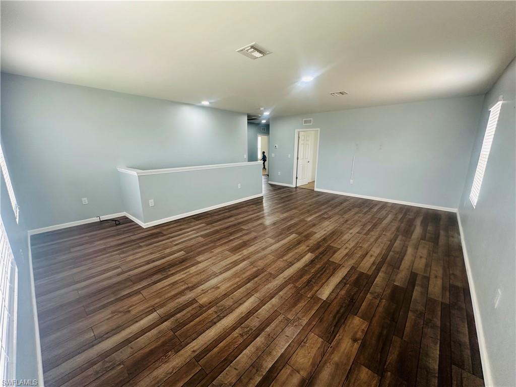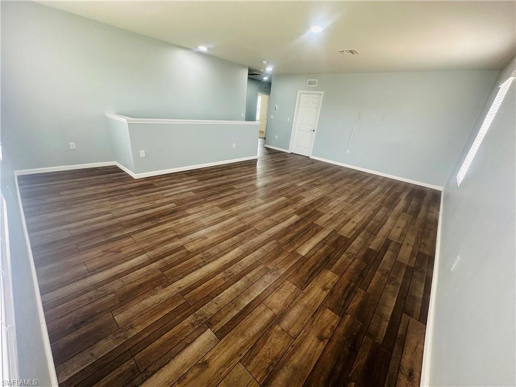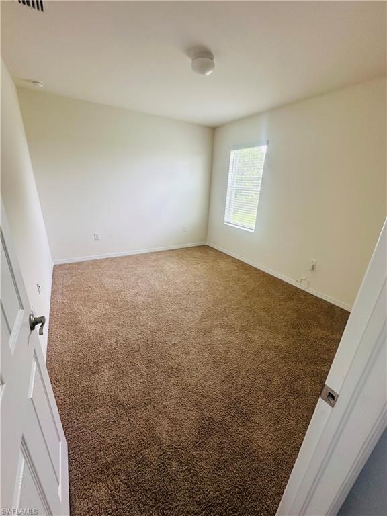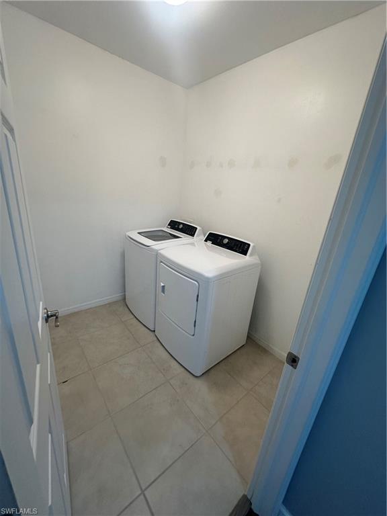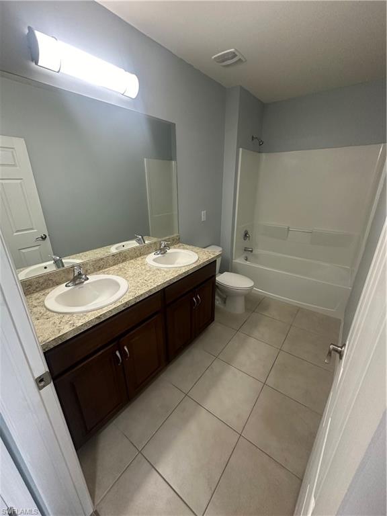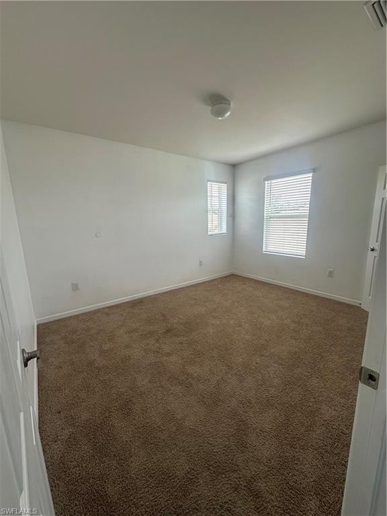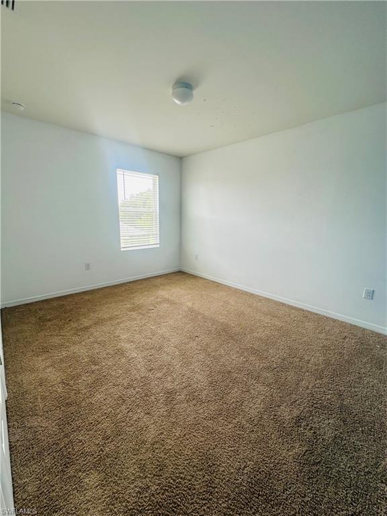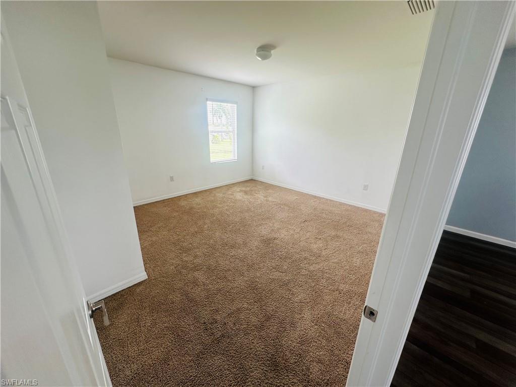10352 Silver Pond Ln, LEHIGH ACRES, FL 33936
Property Photos
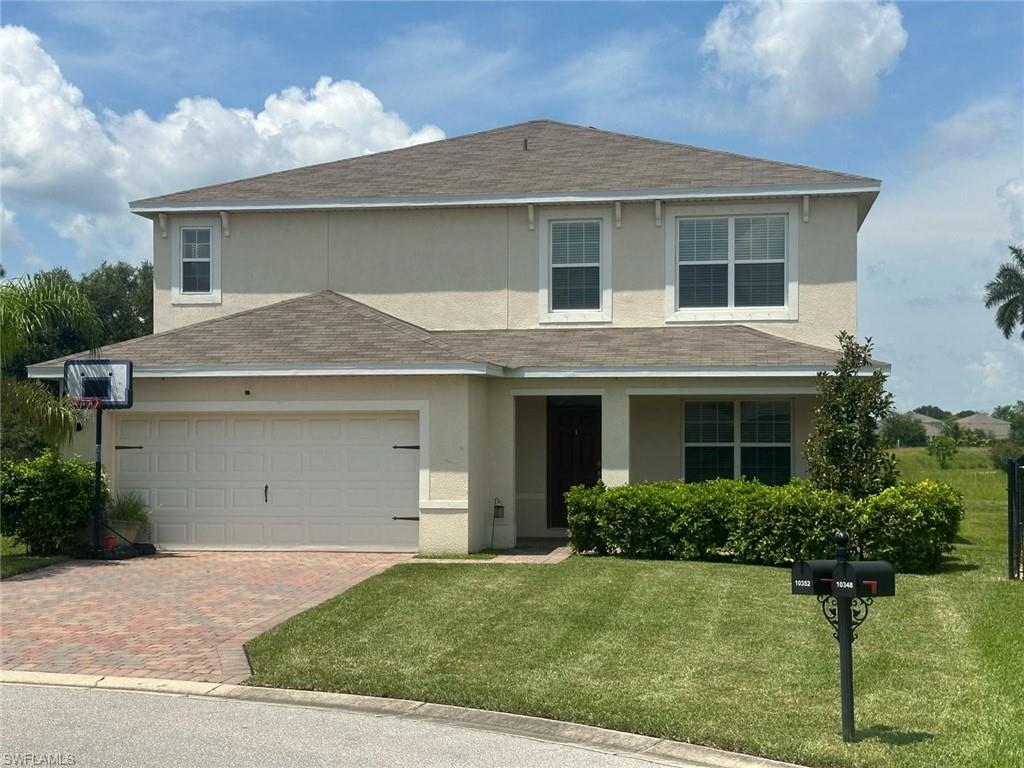
Would you like to sell your home before you purchase this one?
Priced at Only: $385,000
For more Information Call:
Address: 10352 Silver Pond Ln, LEHIGH ACRES, FL 33936
Property Location and Similar Properties
Reduced
- MLS#: 224046837 ( Residential )
- Street Address: 10352 Silver Pond Ln
- Viewed: 4
- Price: $385,000
- Price sqft: $135
- Waterfront: No
- Waterfront Type: None
- Year Built: 2020
- Bldg sqft: 2848
- Bedrooms: 5
- Total Baths: 3
- Full Baths: 2
- 1/2 Baths: 1
- Garage / Parking Spaces: 2
- Days On Market: 115
- Additional Information
- County: LEE
- City: LEHIGH ACRES
- Zipcode: 33936
- Subdivision: Marblebrook
- Building: Marblebrook
- Provided by: Mato Realty, LLC
- Contact: Yunier Figueredo
- 239-259-6286

- DMCA Notice
-
DescriptionWelcome to your dream home in a gated community, just minutes away from shops, dining, and top rated schools. This beautifully remodeled 5 bedroom, 2.5 bathroom home offers modern luxury and comfort. As you enter, youll be greeted by a welcoming foyer with a versatile flex room to the right. The home is spacious and filled with numerous upgrades. The heart of the home is the stunning kitchen, featuring granite countertops, new cabinets, and brand new stainless steel appliances. Enjoy family meals in style with a large pantry and a functional kitchen island. The master bedroom is a serene retreat, complete with a large walk in closet and a private toilet area. This space has been updated with wood flooring, and the master bathroom boasts dual sinks with electric receptacle outlets in the cabinets and a fully remodeled tile shower. Throughout the home, youll find all new wood flooring, including the stairs. The second floor offers a spacious loft, perfect for a play area or additional living space. The four additional bedrooms are generously sized, each with ample closet space. The second upstairs bathroom is spacious and features a tub and dual sinks. This home is freshly painted and move in ready, waiting for its new owner to enjoy. The vibrant community offers a range of amenities, including a large pool, a fully equipped exercise room, and a playground for kids. Dont miss the opportunity to own this exquisite home in a prime location. Schedule your visit today and experience the perfect blend of luxury, comfort, and convenience.
Payment Calculator
- Principal & Interest -
- Property Tax $
- Home Insurance $
- HOA Fees $
- Monthly -
Features
Bedrooms / Bathrooms
- Additional Rooms: Den - Study, Great Room, Laundry in Residence, Loft, Screened Lanai/Porch
- Dining Description: Dining - Family, Dining - Living, Eat-in Kitchen
- Master Bath Description: Dual Sinks, Shower Only
Building and Construction
- Construction: Concrete Block
- Exterior Features: Fence, Patio, Room for Pool
- Exterior Finish: Stucco
- Floor Plan Type: Split Bedrooms, 2 Story
- Flooring: Carpet, Tile, Wood
- Kitchen Description: Island, Pantry
- Roof: Shingle
- Sourceof Measure Living Area: Property Appraiser Office
- Sourceof Measure Lot Dimensions: Property Appraiser Office
- Sourceof Measure Total Area: Property Appraiser Office
- Total Area: 3302
Land Information
- Lot Description: Regular
- Subdivision Number: 23
Garage and Parking
- Garage Desc: Attached
- Garage Spaces: 2.00
Eco-Communities
- Irrigation: Central
- Storm Protection: Shutters
- Water: Central
Utilities
- Cooling: Central Electric
- Heat: Central Electric
- Internet Sites: Broker Reciprocity, Homes.com, ListHub, NaplesArea.com, Realtor.com
- Pets: With Approval
- Road: Cul-De-Sac, Dead End, Paved Road
- Sewer: Central
- Windows: Single Hung
Amenities
- Amenities: Basketball, Clubhouse, Community Park, Community Pool, Dog Park, Fitness Center Attended
- Amenities Additional Fee: 0.00
- Elevator: None
Finance and Tax Information
- Application Fee: 100.00
- Home Owners Association Desc: Mandatory
- Home Owners Association Fee Freq: Monthly
- Home Owners Association Fee: 99.00
- Mandatory Club Fee: 0.00
- Master Home Owners Association Fee: 0.00
- Tax Year: 2023
- Total Annual Recurring Fees: 1188
- Transfer Fee: 0.00
Other Features
- Approval: Application Fee
- Association Mngmt Phone: 727-573-9300
- Boat Access: None
- Development: MARBLEBROOK
- Equipment Included: Auto Garage Door, Cooktop, Dishwasher, Microwave, Range, Refrigerator, Smoke Detector, Washer, Washer/Dryer Hookup
- Furnished Desc: Unfurnished
- Housing For Older Persons: No
- Interior Features: Built-In Cabinets, Foyer, Pantry, Smoke Detectors, Walk-In Closet
- Last Change Type: Price Decrease
- Legal Desc: CALOOSA LAKES PH 1 AS DESC IN INST #2006-358513 LOT 369
- Area Major: LA06 - Central Lehigh Acres
- Mls: Naples
- Parcel Number: 05-45-27-23-00000.3690
- Possession: At Closing
- Restrictions: Deeded, No Commercial, No RV
- Section: 05
- Special Assessment: 0.00
- The Range: 27E
- View: Lake
- Zoning Code: MPD
Owner Information
- Ownership Desc: Single Family
Nearby Subdivisions
Amberwood Estates
Amberwood Estates Replat
Beach Club Colony Condo
Beacon Square
Bethany Trace
Caloosa Lakes
Camelot Gardens Condo
Camille Gardens
Country Club Estates
East Greens Land Condo
Fairways Condo
Golf View Manor Condo
Golfside Village
Golfview Estates
Golfwood Condo
Ibis Landing
Kings Green
Lake Camille Condo
Lakewood Terrace
Lakewood Terrace Blk 48
Laurelwood
Leeland Heights
Lehigh Acres
Lehigh Estates
Majestic
Marblebrook
N/a
Orange Grove Park
Parkwood
Parkwood Villas
Pinewood Condominium
Sabal Palm Gardens
Sable Springs
Stone Edge Condo
Sunset Lake Condo
Village International Condo
Villages Of Bethany Trace
Vistanna Villas
Wedgewood
Willow Lake
Willow Lake South
Woodcrest Village
Woodcrest Village Ph 01 02



