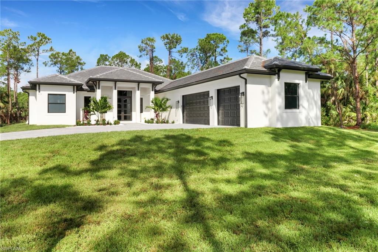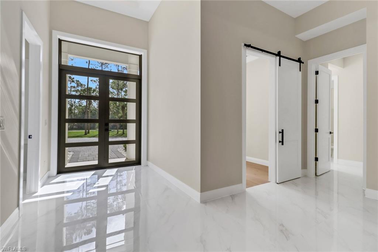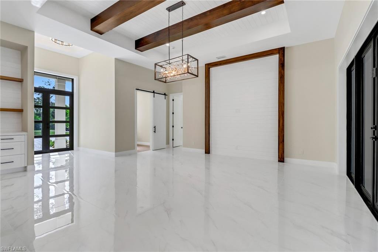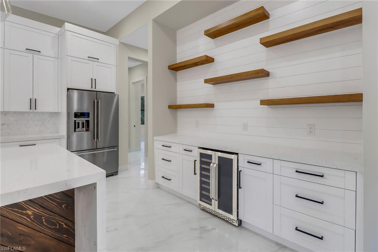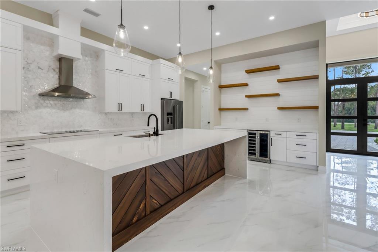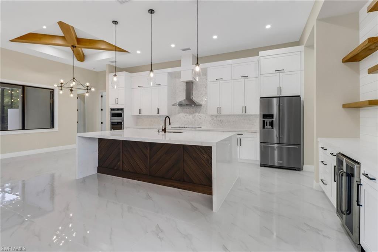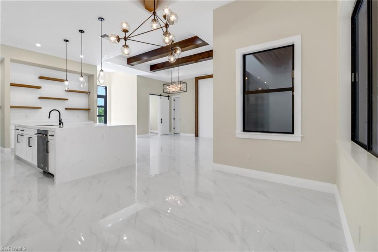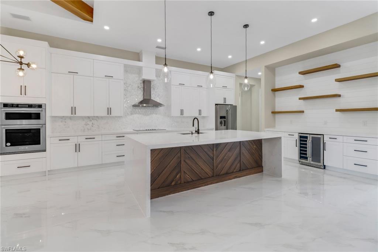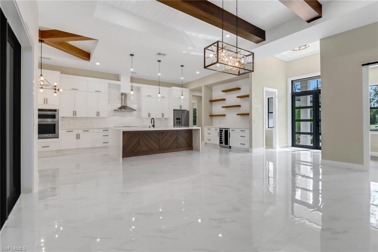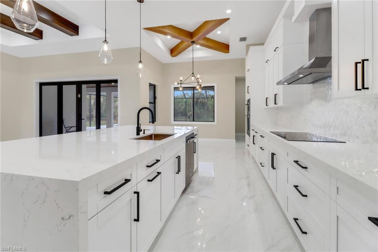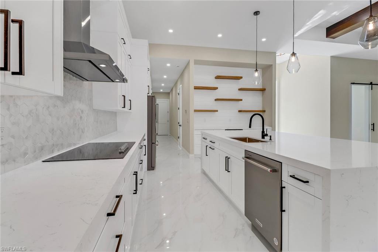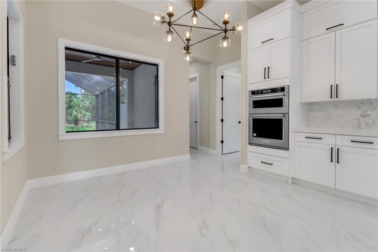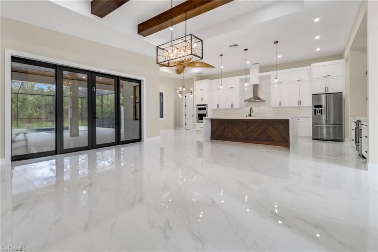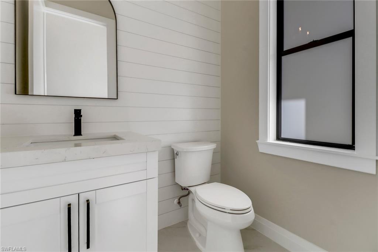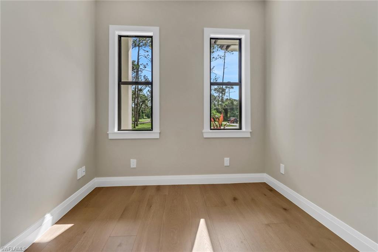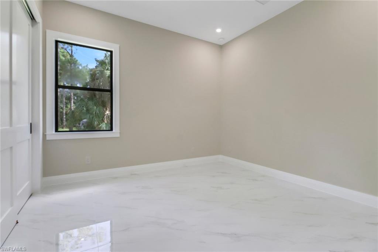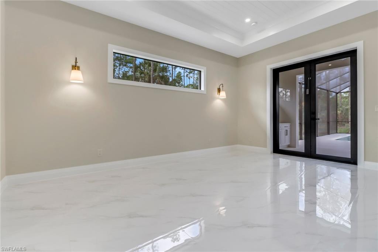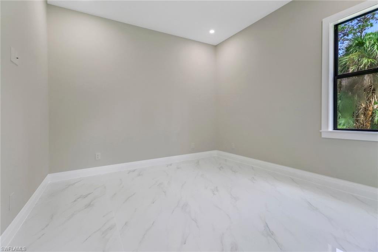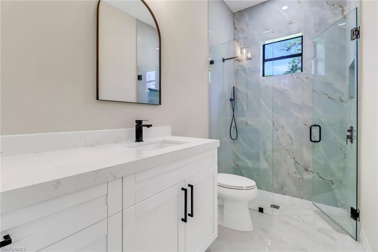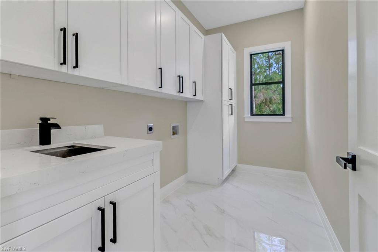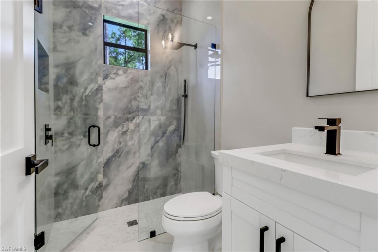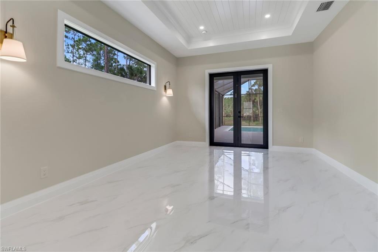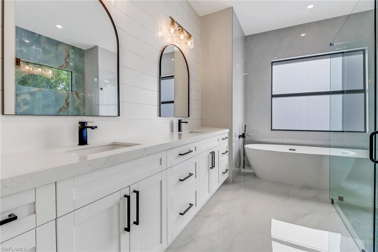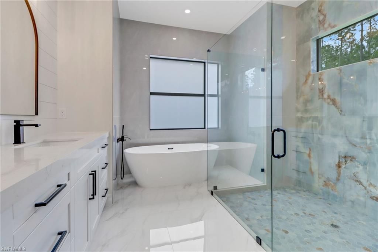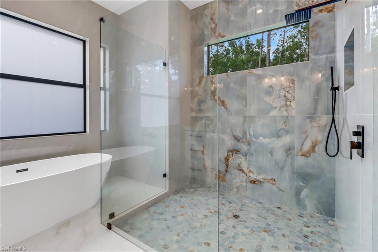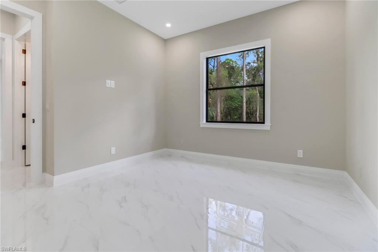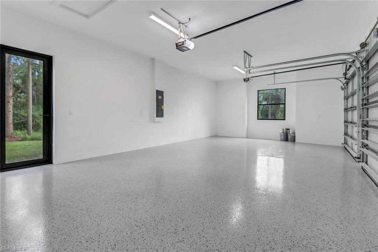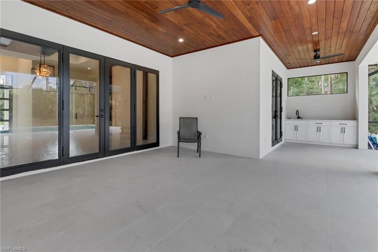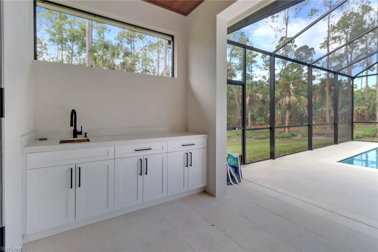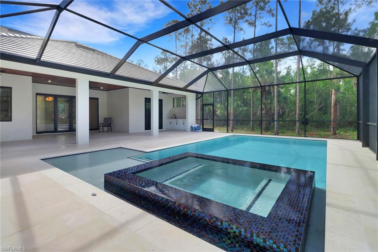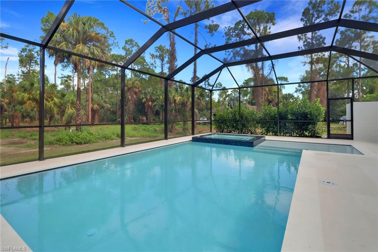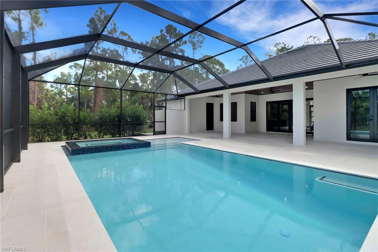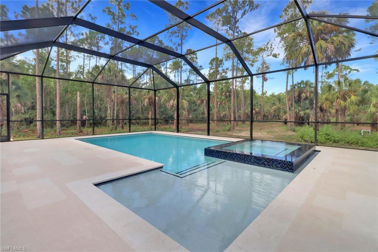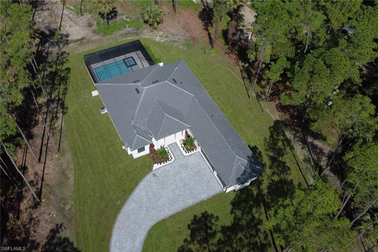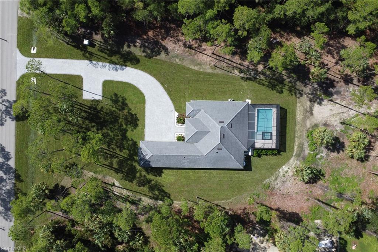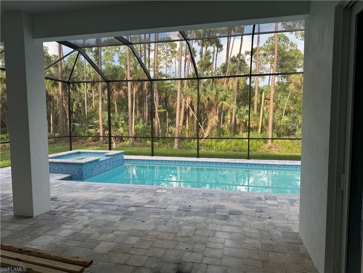219 4th St Se, NAPLES, FL 34117
Property Photos
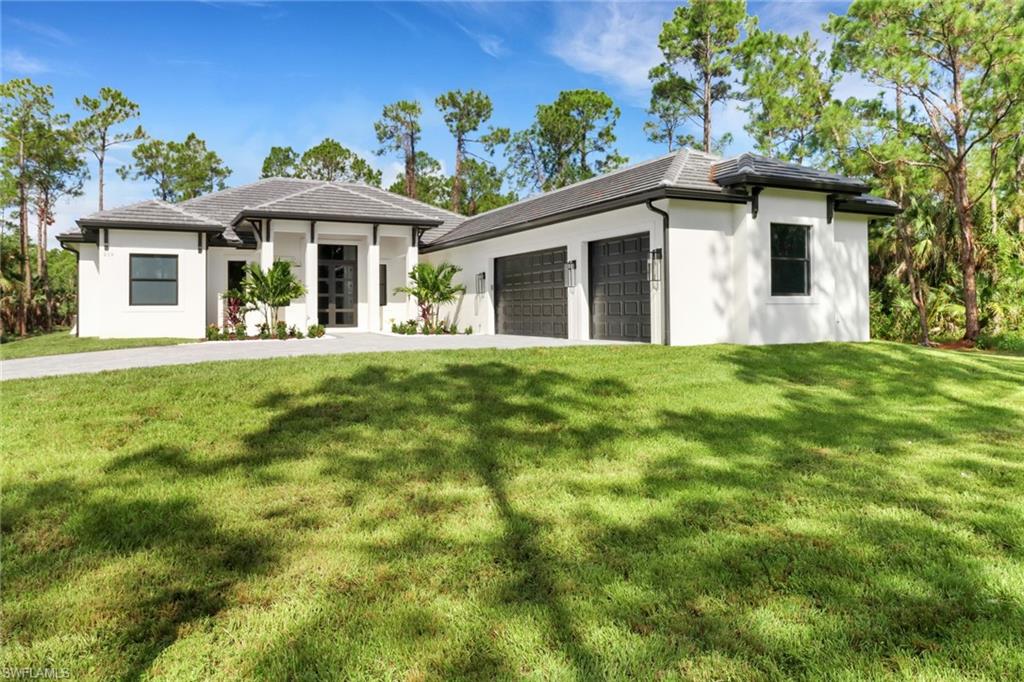
Would you like to sell your home before you purchase this one?
Priced at Only: $1,449,000
For more Information Call:
Address: 219 4th St Se, NAPLES, FL 34117
Property Location and Similar Properties
- MLS#: 224046444 ( Residential )
- Street Address: 219 4th St Se
- Viewed: 1
- Price: $1,449,000
- Price sqft: $561
- Waterfront: No
- Waterfront Type: None
- Year Built: 2024
- Bldg sqft: 2582
- Bedrooms: 4
- Total Baths: 4
- Full Baths: 3
- 1/2 Baths: 1
- Garage / Parking Spaces: 3
- Days On Market: 10
- Acreage: 2.50 acres
- Additional Information
- County: COLLIER
- City: NAPLES
- Zipcode: 34117
- Subdivision: Golden Gate Estates
- Building: Golden Gate Estates
- Middle School: CYPRESS
- High School: PALMETTO RIDGE
- Provided by: Premiere Plus Realty Company
- Contact: Ari Gonzalez
- 239-732-7837

- DMCA Notice
-
DescriptionWelcome to this exceptional residence in a great location of Golden Gate Estates, set on 2.5 acres of uplands. This sophisticated 4 bedroom plus den, 4 bathroom home seamlessly combines contemporary elegance with functional living spaces, offering a refined balance of style and comfort. Upon arrival, you are welcomed by a grand open concept layout featuring high ceilings and abundant natural light. The home includes a powder bath next to the foyer for added convenience and boasts a comprehensive reverse osmosis water system, along with impact resistant doors and windows. The gourmet kitchen is a culinary masterpiece, featuring sleek granite countertops, custom cabinetry, and high end stainless steel appliancesideal for both gourmet cooking and entertaining. The primary suite serves as a tranquil retreat, complete with a spa inspired ensuite bathroom that includes a soaking tub and a separate glass enclosed shower. Additional spacious bedrooms provide comfort and versatility for family and guests, with one room offering an en suite bathroom. The outdoor living area is perfect for entertaining, featuring a sizable pool and spa. The screened lanai includes a built in kitchenette and ample space for alfresco dining and year round relaxation. For automotive enthusiasts or those requiring additional storage, the three car garage offers generous space for vehicles and storage needs. Enjoy the unique combination of privacy and convenience, with proximity to dining, shopping, schools, and more. Dont miss the opportunity to experience this extraordinary property. Schedule your private tour today!
Payment Calculator
- Principal & Interest -
- Property Tax $
- Home Insurance $
- HOA Fees $
- Monthly -
Features
Bedrooms / Bathrooms
- Additional Rooms: Den - Study, Family Room, Great Room, Guest Bath, Guest Room, Home Office, Laundry in Residence, Open Porch/Lanai, Screened Lanai/Porch
- Dining Description: Breakfast Bar, Dining - Family, Eat-in Kitchen
- Master Bath Description: Dual Sinks, Separate Tub And Shower
Building and Construction
- Construction: Concrete Block
- Exterior Features: Outdoor Kitchen, Sprinkler Auto
- Exterior Finish: Stucco
- Floor Plan Type: Split Bedrooms
- Flooring: Tile
- Kitchen Description: Island, Pantry, Walk-In Pantry
- Roof: Tile
- Sourceof Measure Living Area: Architectural Plans
- Sourceof Measure Lot Dimensions: Property Appraiser Office
- Sourceof Measure Total Area: Architectural Plans
- Total Area: 3848
Property Information
- Private Spa Desc: Below Ground, Concrete, Screened
Land Information
- Lot Back: 166
- Lot Description: Regular
- Lot Frontage: 166
- Lot Left: 659
- Lot Right: 659
- Subdivision Number: 329200
School Information
- Elementary School: PALMETTO ELEMENTARY SCHOOL
- High School: PALMETTO RIDGE HIGH SCHOOL
- Middle School: CYPRESS MIDDLE SCHOOL
Garage and Parking
- Garage Desc: Attached
- Garage Spaces: 3.00
- Parking: Driveway Paved
Eco-Communities
- Irrigation: Well
- Private Pool Desc: Below Ground
- Storm Protection: Impact Resistant Doors, Impact Resistant Windows
- Water: Reverse Osmosis - Entire House, Well
Utilities
- Cooling: Central Electric
- Heat: Central Electric
- Internet Sites: Broker Reciprocity, Homes.com, ListHub, NaplesArea.com, Realtor.com
- Pets: No Approval Needed
- Road: Dead End, Public Road
- Sewer: Septic
- Windows: Double Hung, Impact Resistant
Amenities
- Amenities: None
- Amenities Additional Fee: 0.00
- Elevator: None
Finance and Tax Information
- Application Fee: 0.00
- Home Owners Association Fee: 0.00
- Mandatory Club Fee: 0.00
- Master Home Owners Association Fee: 0.00
- Tax Year: 2023
- Transfer Fee: 0.00
Other Features
- Approval: None
- Block: 59
- Boat Access: None
- Development: GOLDEN GATE ESTATES
- Equipment Included: Cooktop - Electric, Dishwasher, Double Oven, Dryer, Freezer, Microwave, Refrigerator/Freezer, Reverse Osmosis, Smoke Detector, Washer/Dryer Hookup, Wine Cooler
- Furnished Desc: Unfurnished
- Golf Type: No Golf Available
- Housing For Older Persons: No
- Interior Features: Bar, Built-In Cabinets, Coffered Ceiling, Foyer, French Doors, Smoke Detectors, Tray Ceiling, Vaulted Ceiling, Walk-In Closet
- Last Change Type: New Listing
- Legal Desc: GOLDEN GATE EST UNIT 13 N 1/2 OF TR 59
- Area Major: NA45 - GGE 13, 48, 51, 79-93
- Mls: Naples
- Open House Upcoming: Public: Sun Sep 22, 10:00AM-12:00PM
- Parcel Number: 37224200002
- Possession: At Closing
- Restrictions: None
- Section: 10
- Special Assessment: 0.00
- Special Information: None/Other
- The Range: 27
- View: Landscaped Area
Owner Information
- Ownership Desc: Single Family
Similar Properties



