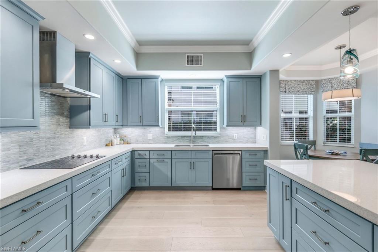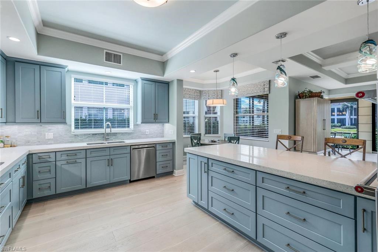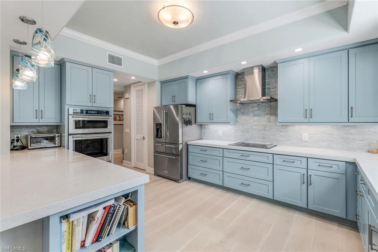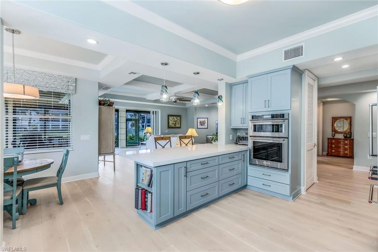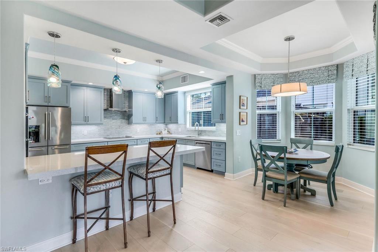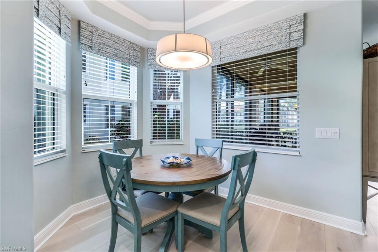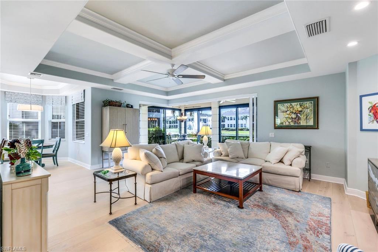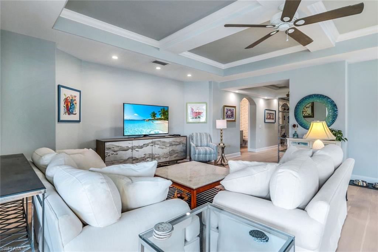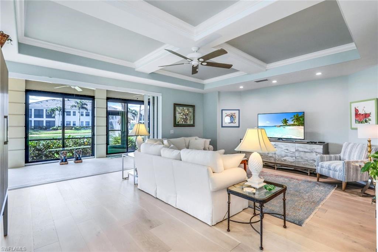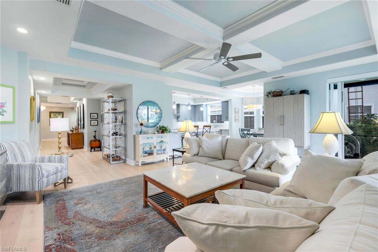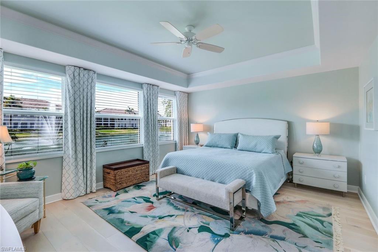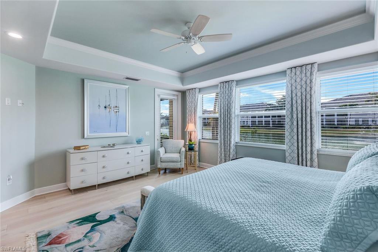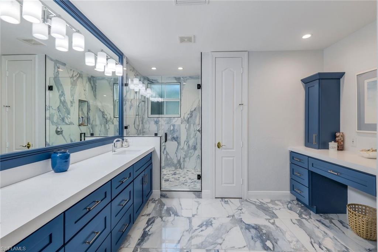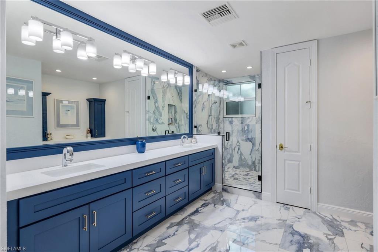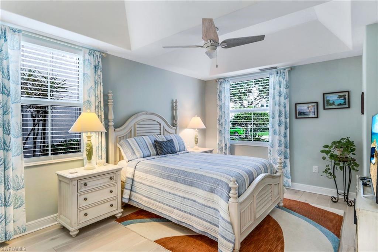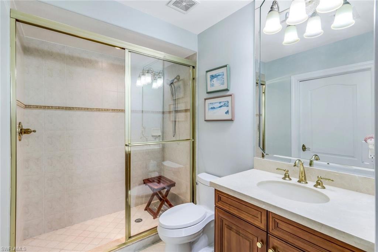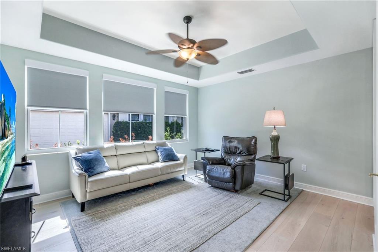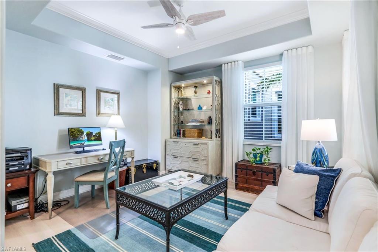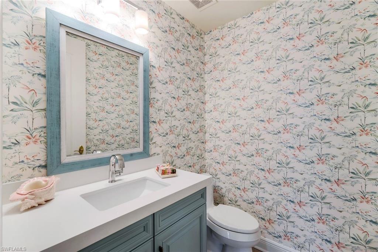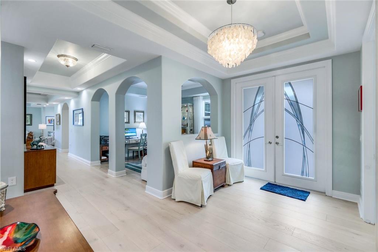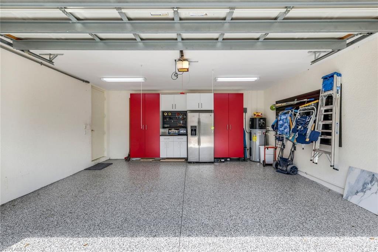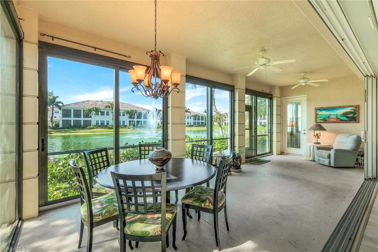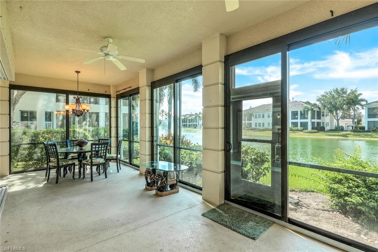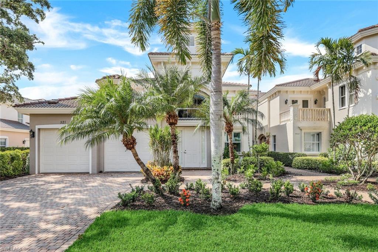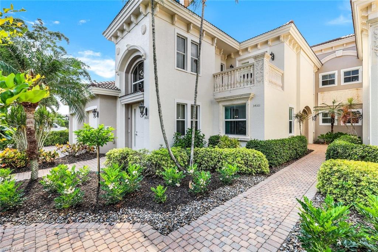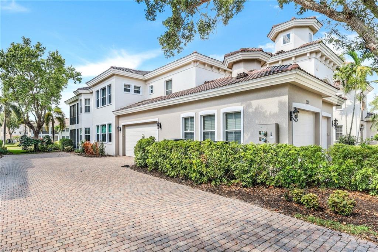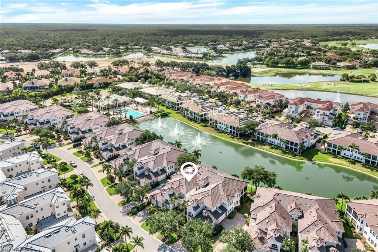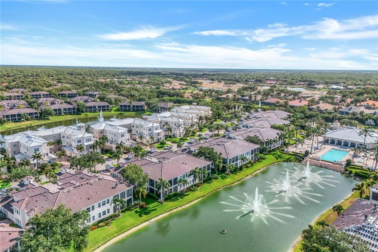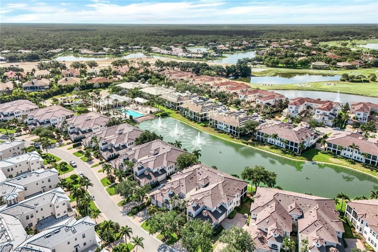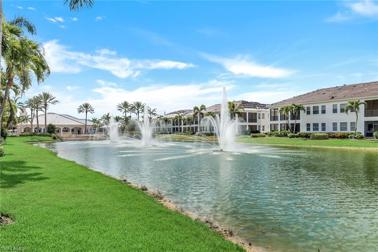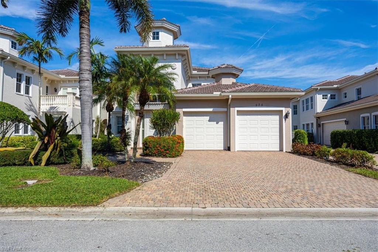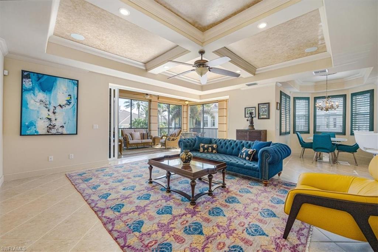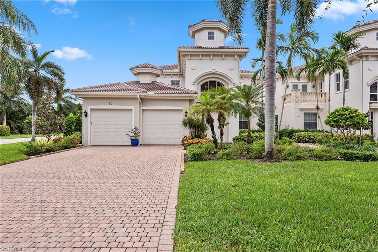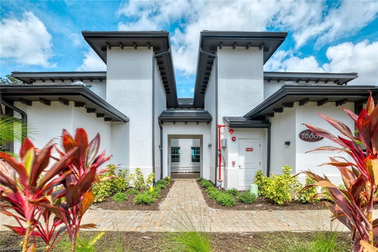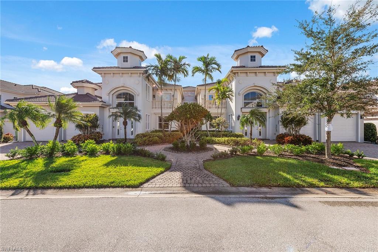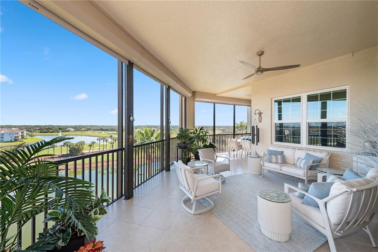521 Avellino Isles Cir 34101, NAPLES, FL 34119
Property Photos
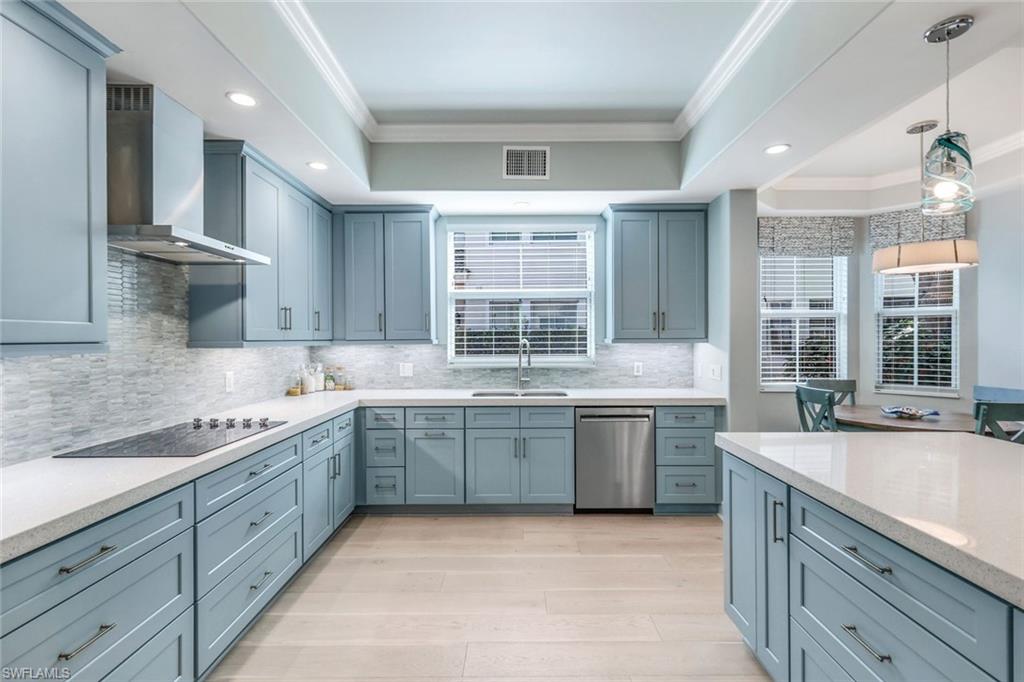
Would you like to sell your home before you purchase this one?
Priced at Only: $1,235,000
For more Information Call:
Address: 521 Avellino Isles Cir 34101, NAPLES, FL 34119
Property Location and Similar Properties
- MLS#: 224045789 ( Residential )
- Street Address: 521 Avellino Isles Cir 34101
- Viewed: 5
- Price: $1,235,000
- Price sqft: $434
- Waterfront: No
- Waterfront Type: None
- Year Built: 2006
- Bldg sqft: 2845
- Bedrooms: 3
- Total Baths: 4
- Full Baths: 3
- 1/2 Baths: 1
- Garage / Parking Spaces: 2
- Days On Market: 209
- Additional Information
- County: COLLIER
- City: NAPLES
- Zipcode: 34119
- Subdivision: Vineyards
- Building: Avellino Isles
- Middle School: OAKRIDGE
- High School: GULF COAST
- Provided by: John R Wood Properties
- Contact: Marc Galanto
- 239-261-6622

- DMCA Notice
-
DescriptionPrepare to be impressed by this newly remastered ground floor, end unit in Avellino Isles! This spacious home covers nearly 3,000 square feet and features 3 bedrooms, a den/office, and 3.5 bathrooms. Beautiful wide plank European Oak flooring extends throughout the living areas and bedrooms. The gourmet kitchen has been completely remodeled with custom cabinetry, pull out drawers, quartz countertops, a tiled backsplash, custom lighting, and KitchenAid appliances. The primary suite boasts new flooring, a dual sink vanity, custom makeup vanity, a tiled walk in shower, and an oversized walk in closet. Relax on the wrap around, glass enclosed lanai, which overlooks the peaceful lake and water feature. Additional features include impact windows and sliders, a custom glass panel front door (impact glass), two new Lennox HVAC systems, an epoxy garage floor, custom garage storage and slat wall, motorized blinds, and upgraded LED lighting throughout. This is truly a move in ready option in one of Naples' premier neighborhoods. Avellino Isles is undergoing a major improvement project (no assessment) which includes new roofs and a reimagined color scheme that enhances the community's appeal. Residents of Avellino Isles enjoy beautiful community amenities, including a newly renovated clubhouse, infinity edge pool, spa, exercise room, and outdoor cabana. Optional memberships are available at the renowned Vineyards Country Club, which features a newly renovated clubhouse, a state of the art fitness and wellness center, a fully attended resort style pool and spa with food and beverage service, and live entertainment. Secure your slice of paradise today!
Payment Calculator
- Principal & Interest -
- Property Tax $
- Home Insurance $
- HOA Fees $
- Monthly -
Features
Bedrooms / Bathrooms
- Additional Rooms: Den - Study, Glass Porch, Laundry in Residence
- Dining Description: Eat-in Kitchen
- Master Bath Description: Dual Sinks, Shower Only
Building and Construction
- Construction: Concrete Block
- Exterior Features: Patio, Water Display
- Exterior Finish: Stucco
- Floor Plan Type: Great Room, Split Bedrooms
- Flooring: Tile, Wood
- Kitchen Description: Island, Pantry
- Roof: Tile
- Sourceof Measure Living Area: Developer Brochure
- Sourceof Measure Lot Dimensions: Developer Brochure
- Sourceof Measure Total Area: Property Appraiser Office
- Total Area: 3697
Land Information
- Lot Description: Regular
- Subdivision Number: 173550
School Information
- Elementary School: VINEYARDS ELEMENTARY SCHOOL
- High School: GULF COAST HIGH SCHOOL
- Middle School: OAKRIDGE MIDDLE SCHOOL
Garage and Parking
- Garage Desc: Attached
- Garage Spaces: 2.00
- Parking: 2 Assigned, Driveway Paved
Eco-Communities
- Irrigation: Central
- Storm Protection: Impact Resistant Doors, Impact Resistant Windows
- Water: Central
Utilities
- Cooling: Central Electric
- Heat: Central Electric
- Internet Sites: Broker Reciprocity, Homes.com, ListHub, NaplesArea.com, Realtor.com
- Pets Limit Max Weight: 50
- Pets Limit Other: 2 up to 25lbs. or 1 up to 50 lbs.
- Pets: Limits
- Road: Private Road
- Sewer: Central
- Windows: Impact Resistant
Amenities
- Amenities: Beauty Salon, Bike And Jog Path, Bocce Court, Clubhouse, Community Park, Community Pool, Community Spa/Hot tub, Fitness Center Attended, Pickleball, Restaurant, Streetlight, Tennis Court, Underground Utility
- Amenities Additional Fee: 0.00
- Elevator: None
Finance and Tax Information
- Application Fee: 150.00
- Home Owners Association Desc: Mandatory
- Home Owners Association Fee: 0.00
- Mandatory Club Fee: 0.00
- Master Home Owners Association Fee Freq: Quarterly
- Master Home Owners Association Fee: 641.00
- Tax Year: 2023
- Total Annual Recurring Fees: 13400
- Transfer Fee: 0.00
Rental Information
- Min Daysof Lease: 90
Other Features
- Approval: Application Fee
- Association Mngmt Phone: 239-498-3311
- Block: 34
- Boat Access: None
- Development: VINEYARDS
- Equipment Included: Auto Garage Door, Dishwasher, Double Oven, Dryer, Microwave, Range, Refrigerator/Freezer, Self Cleaning Oven, Smoke Detector, Washer
- Furnished Desc: Unfurnished
- Housing For Older Persons: No
- Interior Features: Built-In Cabinets, Cable Prewire, Foyer, French Doors, Internet Available, Laundry Tub, Pantry
- Last Change Type: Price Decrease
- Legal Desc: AVELLINO ISLES A CONDOMINIUM UNIT 34101
- Area Major: NA14 -Vanderbilt Rd to Pine Ridge Rd
- Mls: Naples
- Parcel Number: 22670703508
- Possession: At Closing
- Restrictions: Architectural, Deeded
- Special Assessment: 0.00
- Special Information: Seller Disclosure Available
- The Range: 26
- Unit Number: 34101
- View: Lake, Water Feature
Owner Information
- Ownership Desc: Condo
Similar Properties



