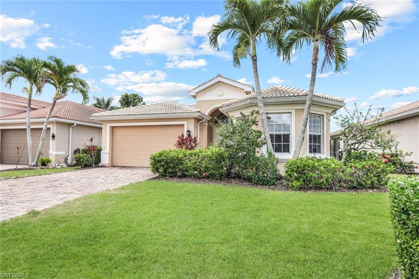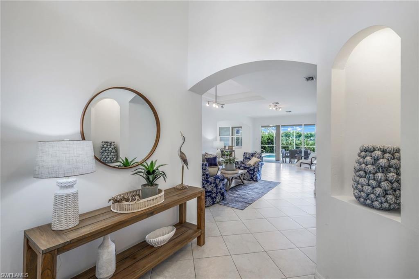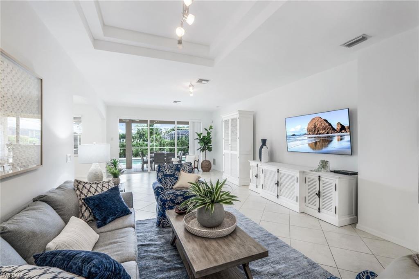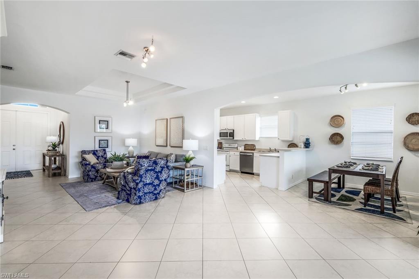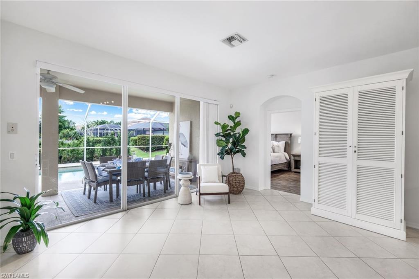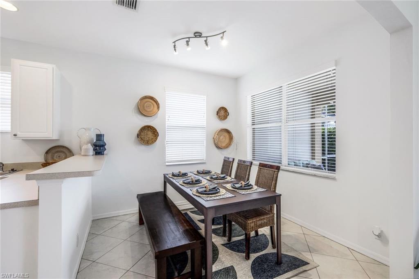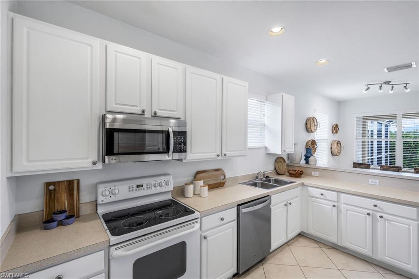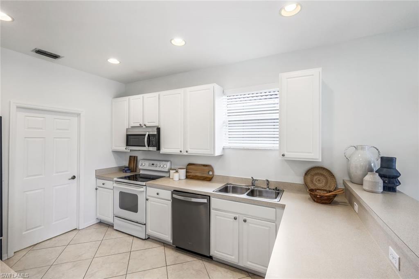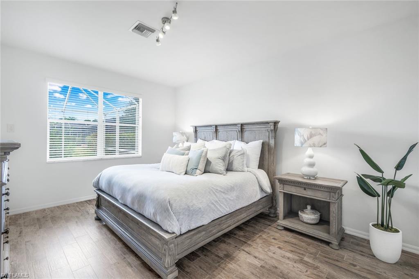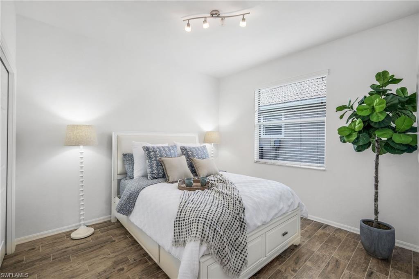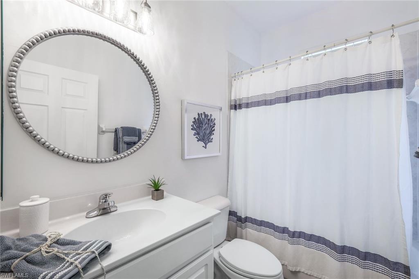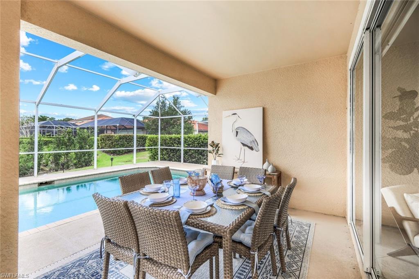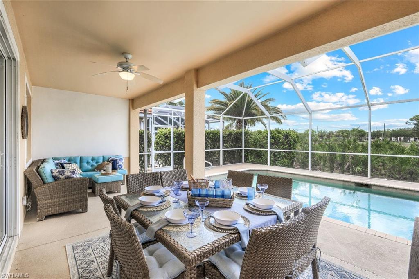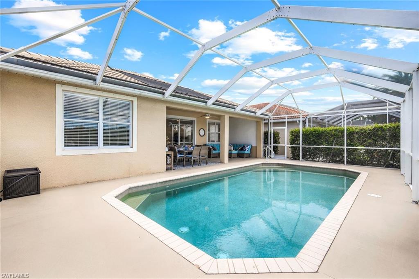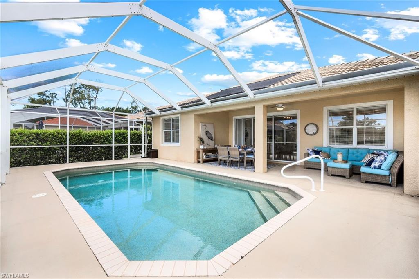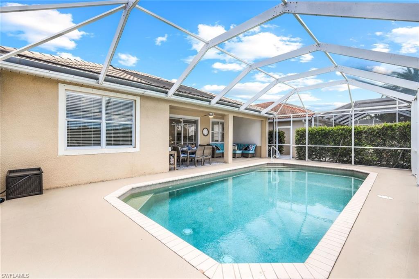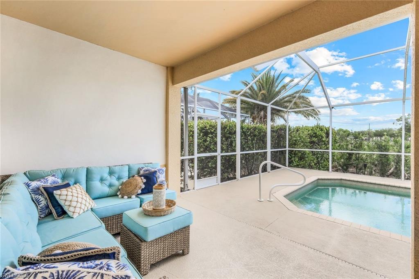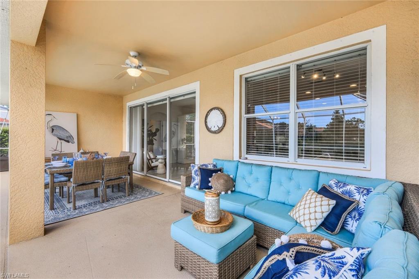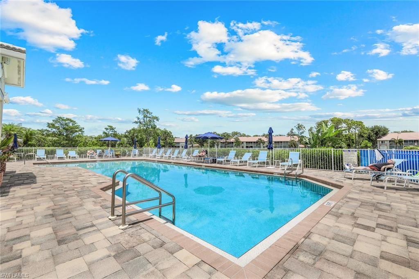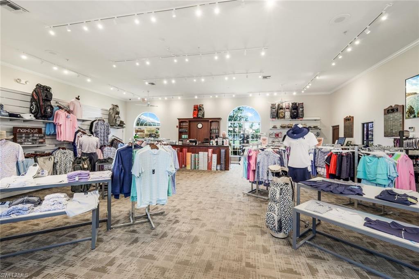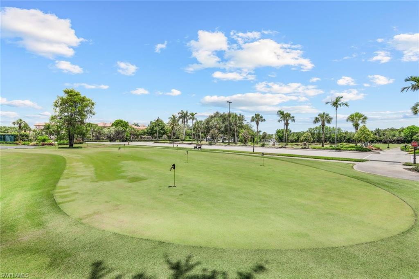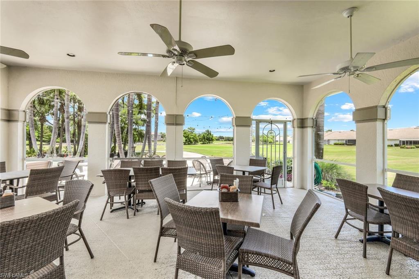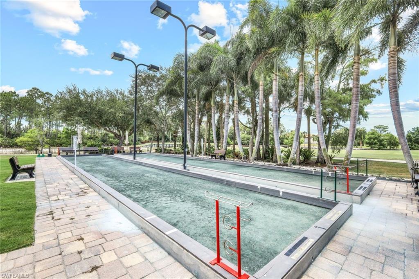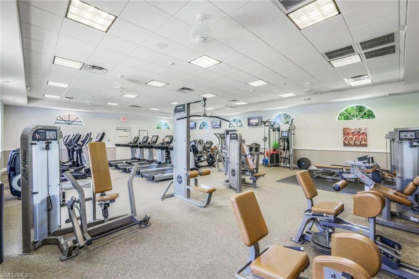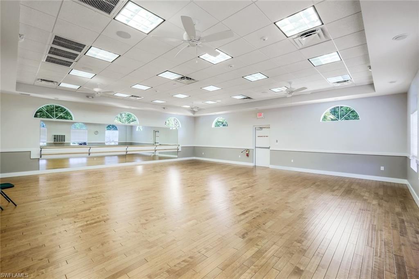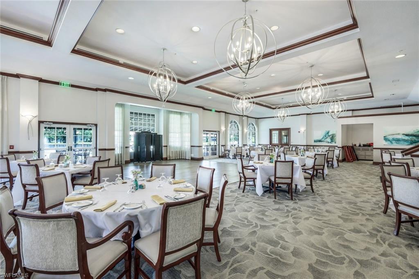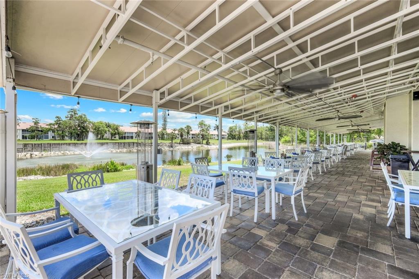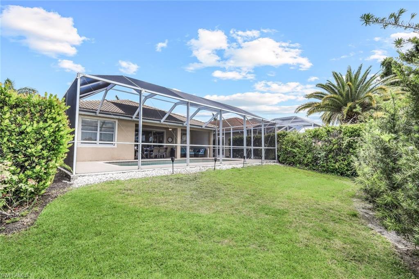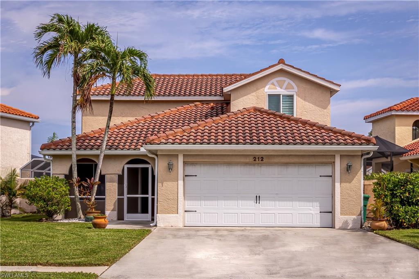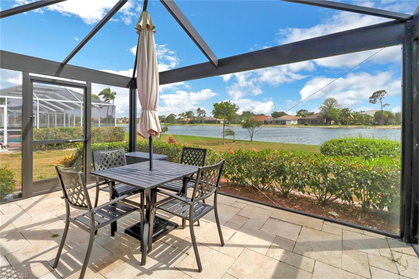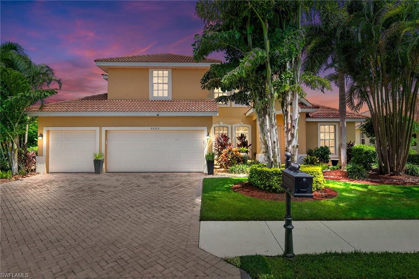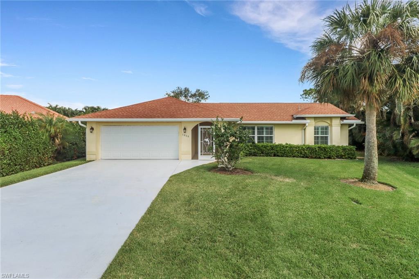5576 Lago Villaggio Way, NAPLES, FL 34104
Property Photos
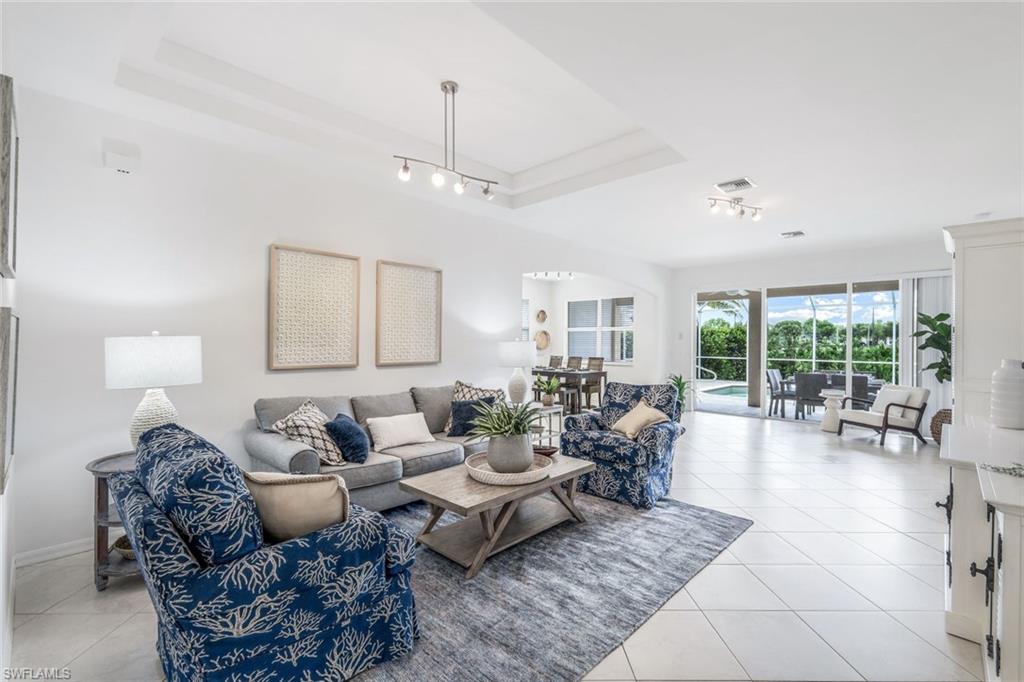
Would you like to sell your home before you purchase this one?
Priced at Only: $649,000
For more Information Call:
Address: 5576 Lago Villaggio Way, NAPLES, FL 34104
Property Location and Similar Properties
- MLS#: 224045693 ( Residential )
- Street Address: 5576 Lago Villaggio Way
- Viewed: 7
- Price: $649,000
- Price sqft: $364
- Waterfront: No
- Waterfront Type: None
- Year Built: 2004
- Bldg sqft: 1784
- Bedrooms: 3
- Total Baths: 2
- Full Baths: 2
- Garage / Parking Spaces: 2
- Days On Market: 212
- Additional Information
- County: COLLIER
- City: NAPLES
- Zipcode: 34104
- Subdivision: Glen Eagle
- Building: Lago Villaggio
- Provided by: Downing Frye Realty Inc.
- Contact: Lori Grandon
- 239-261-2244

- DMCA Notice
-
DescriptionThis delightful, light and bright 3 bedroom, 2 bath home with private pool in amenity rich Glen Eagle Golf & Country Club is ready for you to call home! Double doors lead you through the foyer to the spacious open floor plan living room with unobstructed views of the pool and lanai. Highly desirable long views and southern exposure, provides all day sun on the sparkling pool, heated by solar panels. Spacious primary suite with 2 closets, double vanities, shower and soaking tub is situated away from the 2 guest rooms, offering space and privacy you and your guests will enjoy. Modern coastal style decor and furniture is negotiable allowing you the freedom to move right in! Freshly painted light walls with tile flooring throughout creates a clean, easy to maintain environment allowing more time to enjoy everything this special community offers! A Social Membership is included with this home, allowing not only access to: The olympic size heated community pool, 2 restaurants, tennis, bocce ball, billiards and ping pong, card rooms, fitness center with classes, library, fire pit, year round social calendar with special events, PLUS golf privileges in the off season. Your worry free lifestyle includes lawn service, mulch, and irrigation, along with impeccable attention given to the grounds, lakes, and fountains, keeping this very well maintained community beautiful year round. Located in the village of Lago Villaggio, enjoying mature foliage on a quiet street, with very affordable HOA dues, make this the perfect place to live the dream. World class shopping, dining, boating, theatre, beaches, anything you could want, is just minutes away! This home, in this location, at this price, is an opportunity you do not want to miss! Call for a private showing today!
Payment Calculator
- Principal & Interest -
- Property Tax $
- Home Insurance $
- HOA Fees $
- Monthly -
Features
Bedrooms / Bathrooms
- Additional Rooms: Guest Room, Laundry in Residence, Screened Lanai/Porch
- Dining Description: Eat-in Kitchen
- Master Bath Description: Separate Tub And Shower
Building and Construction
- Construction: Concrete Block
- Exterior Features: None
- Exterior Finish: Stucco
- Floor Plan Type: Split Bedrooms
- Flooring: Tile
- Roof: Tile
- Sourceof Measure Living Area: Developer Brochure
- Sourceof Measure Lot Dimensions: Property Appraiser Office
- Sourceof Measure Total Area: Developer Brochure, Property Appraiser Office
- Total Area: 2120
Land Information
- Lot Back: 53
- Lot Description: Zero Lot Line
- Lot Frontage: 53
- Lot Left: 134
- Lot Right: 134
- Subdivision Number: 440400
Garage and Parking
- Garage Desc: Attached
- Garage Spaces: 2.00
- Parking: Driveway Paved
Eco-Communities
- Irrigation: Central
- Private Pool Desc: Below Ground, Heated Electric
- Storm Protection: Shutters - Manual
- Water: Central
Utilities
- Cooling: Central Electric
- Heat: Central Electric
- Internet Sites: Broker Reciprocity, Homes.com, ListHub, NaplesArea.com, Realtor.com
- Pets: Limits
- Road: Paved Road
- Sewer: Central
- Windows: Single Hung
Amenities
- Amenities: Billiards, Bocce Court, Clubhouse, Community Pool, Community Room, Exercise Room, Golf Course, Internet Access, Restaurant, Underground Utility
- Amenities Additional Fee: 0.00
- Elevator: None
Finance and Tax Information
- Application Fee: 150.00
- Home Owners Association Desc: Mandatory
- Home Owners Association Fee Freq: Quarterly
- Home Owners Association Fee: 607.00
- Mandatory Club Fee: 0.00
- Master Home Owners Association Fee Freq: Annually
- Master Home Owners Association Fee: 4331.00
- One Time Mandatory Club Fee: 5000
- Tax Year: 2023
- Total Annual Recurring Fees: 7359
- Transfer Fee: 275.00
Rental Information
- Min Daysof Lease: 30
Other Features
- Approval: Application Fee
- Association Mngmt Phone: 239-649-6357
- Boat Access: None
- Development: GLEN EAGLE
- Equipment Included: Auto Garage Door, Cooktop - Electric, Dishwasher, Disposal, Dryer, Microwave, Refrigerator/Freezer, Refrigerator/Icemaker, Washer
- Furnished Desc: Negotiable
- Golf Type: Golf Bundled
- Housing For Older Persons: No
- Interior Features: Built-In Cabinets, Cable Prewire, Internet Available, Smoke Detectors
- Last Change Type: Extended
- Legal Desc: LAGO VILLAGGIO LOT 97
- Area Major: NA17 - N/O Davis Blvd
- Mls: Naples
- Parcel Number: 53264002105
- Possession: At Closing
- Restrictions: Deeded
- Special Assessment: 0.00
- The Range: 26
- View: Landscaped Area
Owner Information
- Ownership Desc: Single Family
Similar Properties
Nearby Subdivisions
Acreage Header
Addison Reserve
Amber
Aura
Avion Park
Avion Woods
Berkshire Lakes
Blue Heron
Briarwood
Brookside
Chatham Square
Coach Homes
Coconut Creek
Coconut Grove
Coconut River
Colonies
Country Glen
Country Haven
Country Manor
Countryside
Countryside Condos
Countryside Verandas
Diamond
Dover Parc
Dover Place
Emerald
Flamingo Estates
Fox Hollow
Foxfire
Foxmoor
Foxmoor Condo
Fronterra
Furse Lakes
Glen Eagle
Glen Eagle Golf Country Club
Glenmoor Greens
Granada Lakes
Hadley Place
Hamilton Cove
Ibis Club International
James Crossing
Jasper
Lago Villaggio
Leawood Lakes
Madison Park
Malachite At Sapphire Lakes
Maplewood
Melrose Gardens
Montclair Park
Montclair Park North
Moon Lake
Naples Mobile Estates
Naples Villas
Nature Pointe
New Waterford
Newcastle
Opal
Partridge Pointe
Preserve At The Shores
Quartz
Quincy Square
River Reach
Rock Creek Park
Rock Creek Terrace
Rock Harbor
Sabal Lake
Sapphire Lakes
Saratoga Colony
Sherwood
Spinel
Springwood
Sterling Greens
Sterling Lakes
Sterling Lakes Ii
The Enclave At Naples
The Sanctuary
The Shores
Tourmaline
Turquoise
Villas Of Whittenberg
Waterfront In Naples
Windjammer Village Of Naples
Windsor Place




