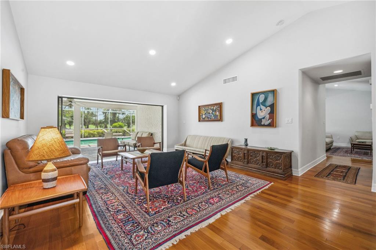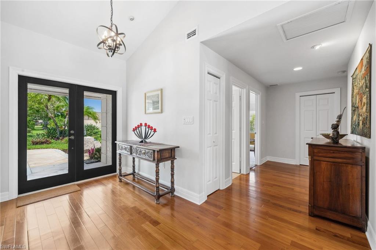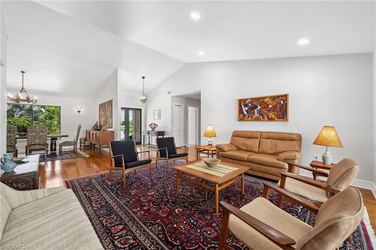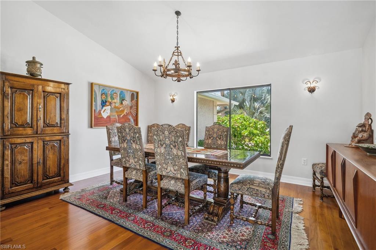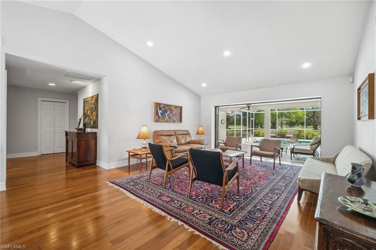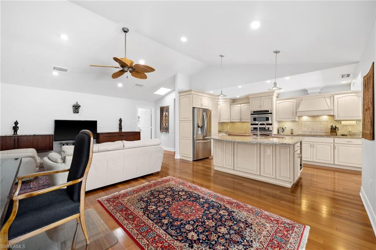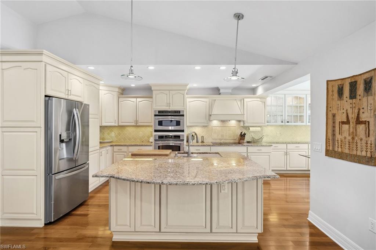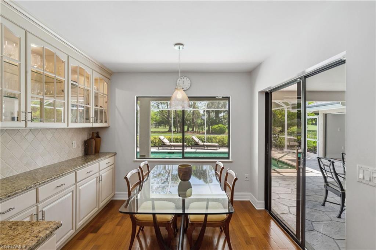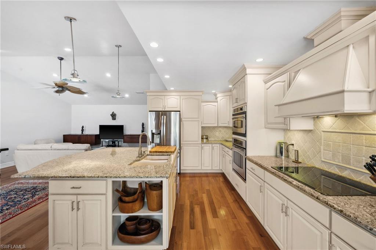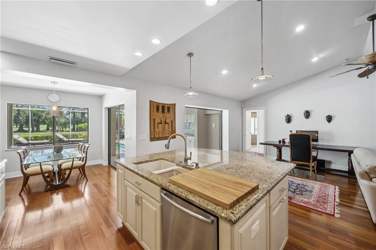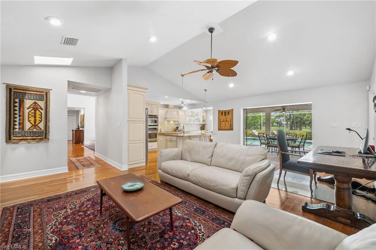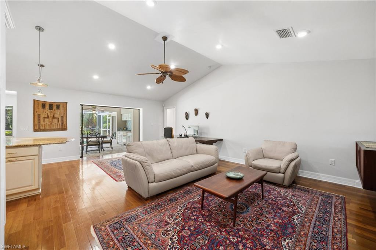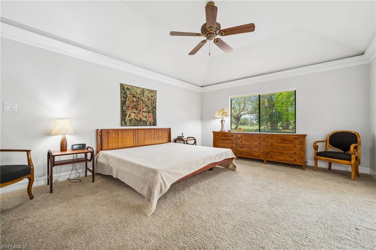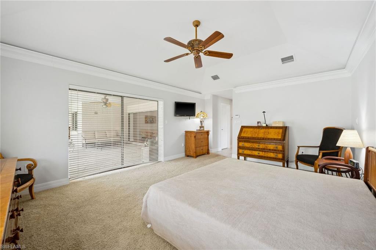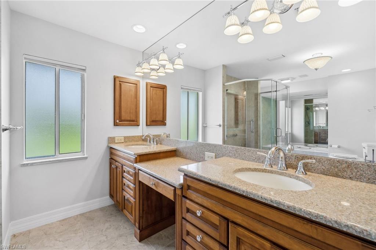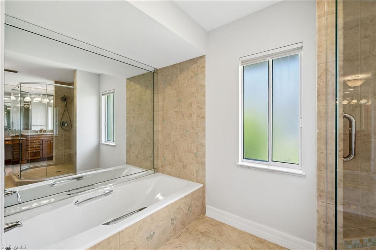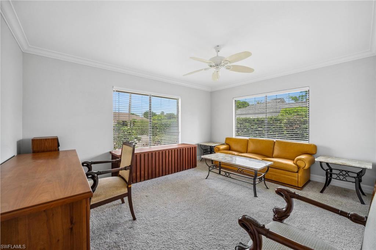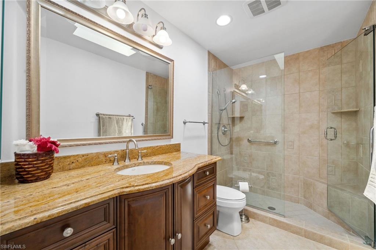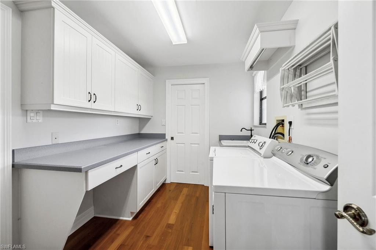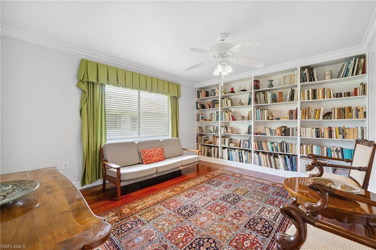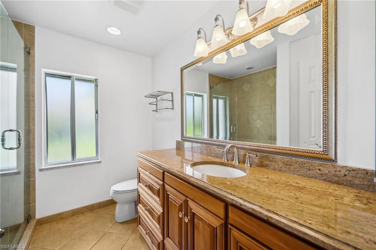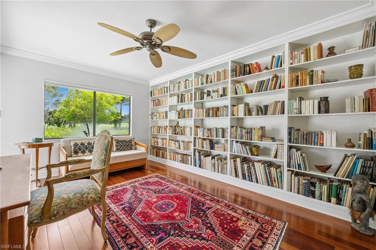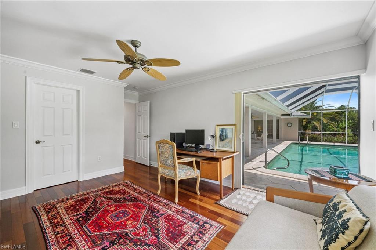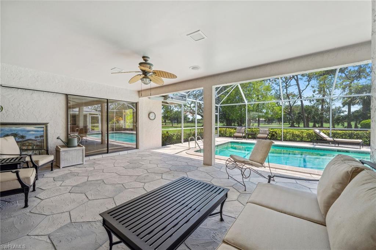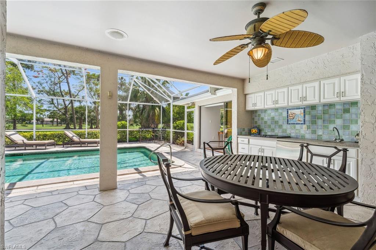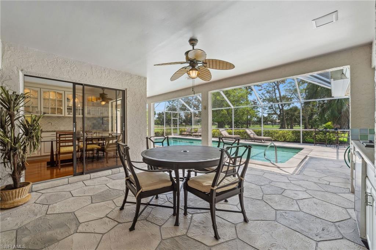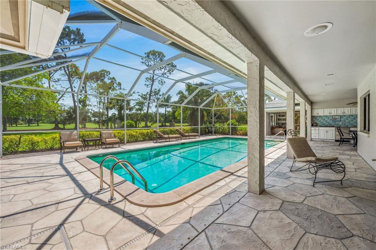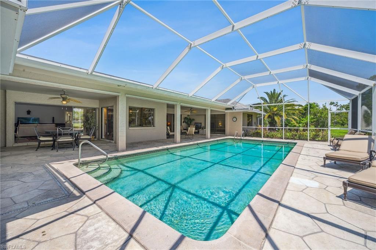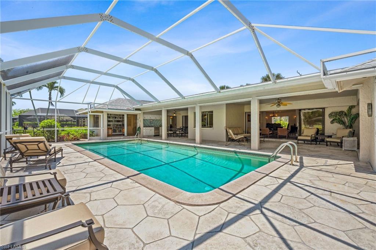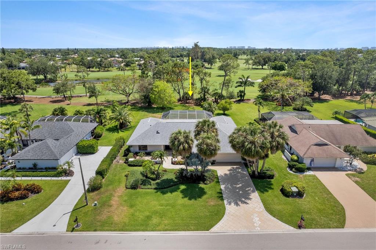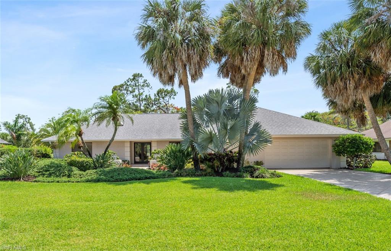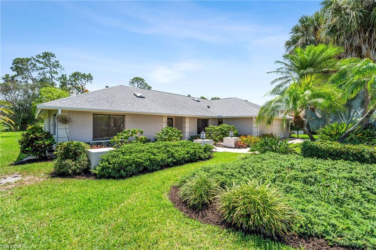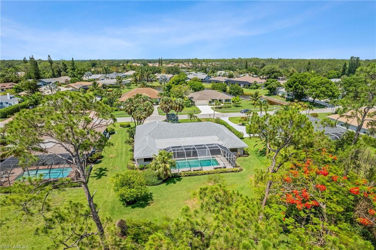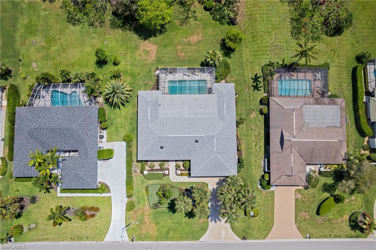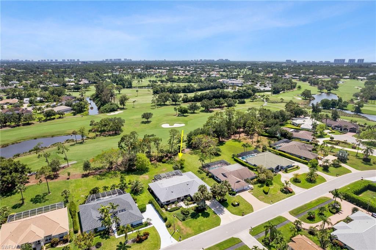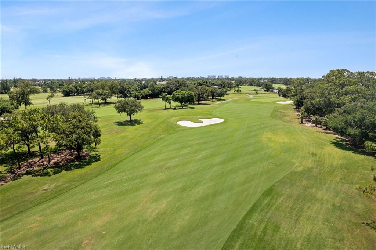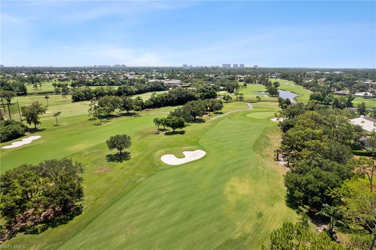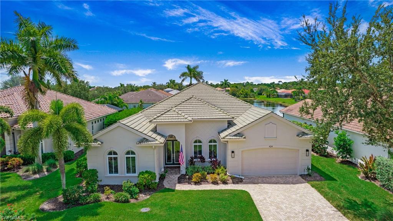1986 Imperial Golf Co Blvd, NAPLES, FL 34110
Property Photos
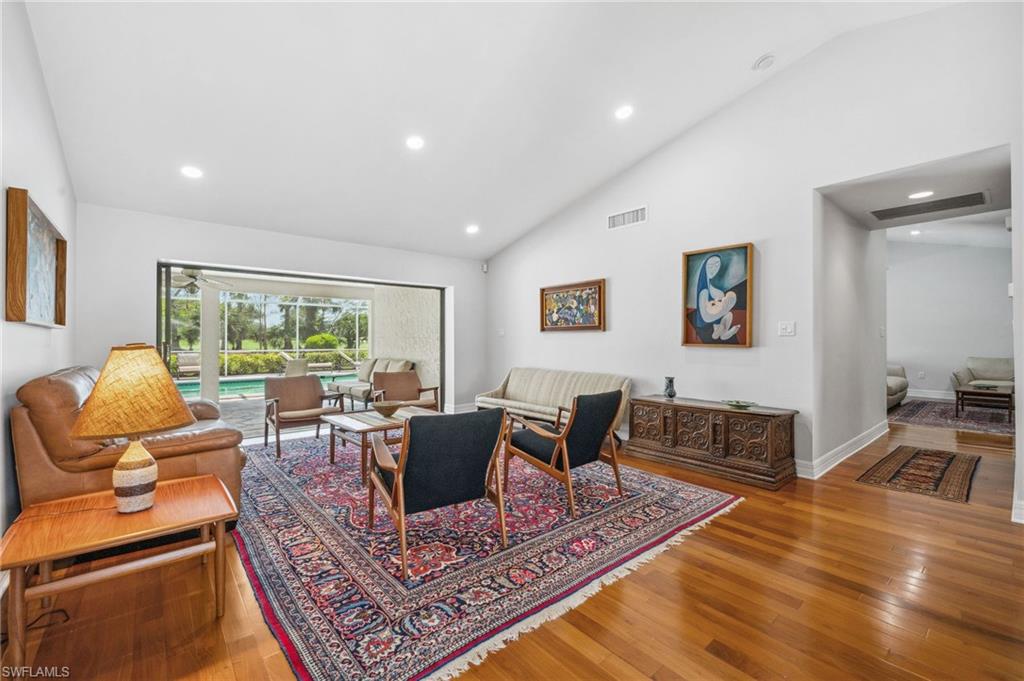
Would you like to sell your home before you purchase this one?
Priced at Only: $1,250,000
For more Information Call:
Address: 1986 Imperial Golf Co Blvd, NAPLES, FL 34110
Property Location and Similar Properties
- MLS#: 224045139 ( Residential )
- Street Address: 1986 Imperial Golf Co Blvd
- Viewed: 5
- Price: $1,250,000
- Price sqft: $407
- Waterfront: No
- Waterfront Type: None
- Year Built: 1981
- Bldg sqft: 3071
- Bedrooms: 4
- Total Baths: 3
- Full Baths: 3
- Garage / Parking Spaces: 2
- Days On Market: 119
- Additional Information
- County: COLLIER
- City: NAPLES
- Zipcode: 34110
- Subdivision: Imperial Golf Estates
- Building: Imperial Golf Estates
- Middle School: NORTH NAPLES
- High School: AUBREY ROGERS
- Provided by: Compass Florida LLC
- Contact: Debbie Pappas-Burback, PA
- 305-851-2820

- DMCA Notice
-
DescriptionBeautiful Move In Ready 4 Bedroom 3 Bath pool home with panoramic golf course views! Sprawling split bedroom floor plan with over 3,000 sq/ft of living area with lots of storage, and natural light throughout. Home boasts many tasteful updates. Separate family and living room areas both lead out to your spacious lanai with outdoor kitchen and ample covered seating areas. Perfect for entertaining with oversized pool and southwest exposure. Residents enjoy a gated golf community with larger lots, and 2 separate entrances providing convenient access to community from Livingston Road and US 41. Low HOA fees include your cable and high speed fiber optic internet. Membership to Imperial Golf Club is optional.
Payment Calculator
- Principal & Interest -
- Property Tax $
- Home Insurance $
- HOA Fees $
- Monthly -
Features
Bedrooms / Bathrooms
- Additional Rooms: Guest Bath, Guest Room, Laundry in Residence, Screened Lanai/Porch
- Dining Description: Breakfast Bar, Breakfast Room, Eat-in Kitchen, Formal
- Master Bath Description: Dual Sinks, Separate Tub And Shower
Building and Construction
- Construction: Concrete Block
- Exterior Features: Sprinkler Auto
- Exterior Finish: Stucco
- Floor Plan Type: Split Bedrooms
- Flooring: Carpet, Tile, Wood
- Kitchen Description: Island
- Roof: Shingle
- Sourceof Measure Living Area: Floor Plan Service
- Sourceof Measure Lot Dimensions: Property Appraiser Office
- Sourceof Measure Total Area: Floor Plan Service
- Total Area: 5544
Land Information
- Lot Back: 100
- Lot Description: Golf Course, Regular
- Lot Frontage: 100
- Lot Left: 140
- Lot Right: 140
- Subdivision Number: 418900
School Information
- Elementary School: VETERANS MEMORIAL ELEMENTARY
- High School: AUBREY ROGERS HIGH SCHOOL
- Middle School: NORTH NAPLES MIDDLE SCHOOL
Garage and Parking
- Garage Desc: Attached
- Garage Spaces: 2.00
Eco-Communities
- Irrigation: Well
- Private Pool Desc: Below Ground, Concrete, Heated Gas
- Storm Protection: Shutters - Manual
- Water: Central
Utilities
- Cooling: Ceiling Fans, Central Electric, Gas - Propane
- Gas Description: Propane
- Heat: Central Electric
- Internet Sites: Broker Reciprocity, Homes.com, ListHub, NaplesArea.com, Realtor.com
- Pets: No Approval Needed
- Sewer: Central
- Windows: Single Hung, Skylight, Sliding
Amenities
- Amenities: Clubhouse, Golf Course, Private Membership, Putting Green, Streetlight, Underground Utility
- Amenities Additional Fee: 0.00
- Elevator: None
Finance and Tax Information
- Application Fee: 150.00
- Home Owners Association Desc: Mandatory
- Home Owners Association Fee Freq: Quarterly
- Home Owners Association Fee: 631.00
- Mandatory Club Fee: 0.00
- Master Home Owners Association Fee: 0.00
- Tax Year: 2023
- Total Annual Recurring Fees: 2524
- Transfer Fee: 1500.00
Rental Information
- Min Daysof Lease: 30
Other Features
- Approval: Application Fee, Buyer
- Association Mngmt Phone: 239-947-4552
- Boat Access: None
- Development: IMPERIAL GOLF ESTATES
- Equipment Included: Auto Garage Door, Cooktop - Electric, Dishwasher, Disposal, Dryer, Microwave, Refrigerator/Freezer, Refrigerator/Icemaker, Security System, Smoke Detector, Wall Oven, Washer
- Furnished Desc: Unfurnished
- Golf Type: Golf Equity
- Housing For Older Persons: No
- Interior Features: Built-In Cabinets, Cable Prewire, Closet Cabinets, Foyer, Laundry Tub, Pantry, Pull Down Stairs, Smoke Detectors, Vaulted Ceiling, Walk-In Closet, Window Coverings
- Last Change Type: New Listing
- Legal Desc: IMPERIAL GOLF EST PHASE 2 LOT 32
- Area Major: NA11 - N/O Immokalee Rd W/O 75
- Mls: Naples
- Parcel Number: 51441520004
- Possession: At Closing
- Rear Exposure: SW
- Restrictions: Architectural, Deeded
- Section: 14
- Special Assessment: 0.00
- Special Information: Seller Disclosure Available
- The Range: 25
- View: Golf Course
Owner Information
- Ownership Desc: Single Family
Similar Properties
Nearby Subdivisions
Abbey On The Lake
Ana's Place
Antigua
Aqua
Arbor Trace
Arbor Trace A Condo
Ardena
Audubon
Audubon Country Club
Barbados
Barrington Cove
Bequia At Cove Towers
Bermuda Bay
Bermuda Cove
Bermuda Greens
Brendisi
Cabreo
Calabria
Camden Lakes
Caribe At Cove Towers
Carlton Lakes
Carrara
Castlewood
Cayman
Cellini
Charleston Square
Clubside
Cocohatchee Club
Cocohatchee Manor
Cocohatchee Villas
Colliers Reserve
Colony At Wiggins Bay
Corsica
Country Club Gardens
Courtwood
Cypress Cove
Cypress Pointe At Carlton Lake
Deer Creek
Delasol
Devon Green
Diamond Lake
Eagle Cove
Edgewater At Carlton Lakes
Fairgrove
Falcon Ridge
Falling Waters North Preserve
Feather Sound
Firenze
Gates Mills
Grande Dominica
Grande Excelsior
Grande Geneva
Grande Phoenician
Grande Reserve
Gulf Harbor
Haciendas
Harbourside
Horse Creek Estates
Ibis Pointe
Il Cuore
Imperial Gardens
Imperial Golf Estates
Imperial Golf Estates Ph 2
Imperial Park Place Villas
Isola Bella
Kalea Bay Tower 100
Kalea Bay Tower 300
Kalea Bay Tower 400
La Jolla
Lakeview At Carlton Lakes
Lucarno
Mango Cay
Marcello
Marina Bay Club
Marina Bay Club Of Naples
Martinique
Mediterra
Milano
Montclair
Montego At Cove Towers
Montego Manor
Monterosso
Naples Cove
Naples Keep
Naples Walk
Nevis At Cove Towers
Padova
Palm Crest Villas
Palm River
Palm River Estates
Park Place West
Pebble Shores
Pelican Isle
Pipers Pointe
Porta Vecchio
Positano
Prato Grand Estates
Princeton Place
Quail Crossing
Ravello
Remington Reserve
Retreat
River Oaks
Sanctuary Point
Sanctuary Pointe
Sandy Pines
Savona At Mediterra
Sea Pines
Sea Pines At Bay Forest Ii
Secoya Reserve
Seneca
Spanish Pines
Spoonbill Cove
Sterling Oaks
Sunny Trail Heights
Sweetwater Bay
Talis Park
Tavernier
Teramo
The Anchorage
The Enclave Of Distinction
The Preserve
The Strand
Toscana
Tower Pointe At Arbor Trace
Trophy Club
Vanderbilt Villas
Verona
Verona Pointe
Verona Pointe Estates
Viansa
Villages At Emerald Bay
Villalago
Villoresi
Waterside Place
Wedgefield Villas
Wedgewood Ii
Wedgmont
Weybridge
Wiggins Bay Villas
Wiggins Lakes And Preserves
Wiggins Pass West
Wildcat Cove
Willoughby Acres
Willoughby Pines
Willoughby Place
Willow West



