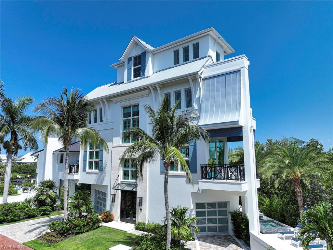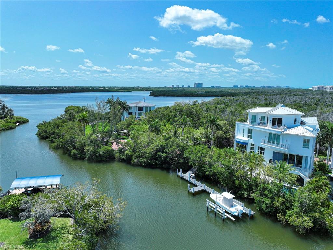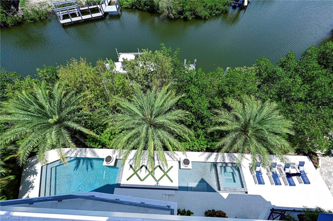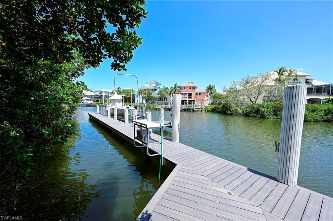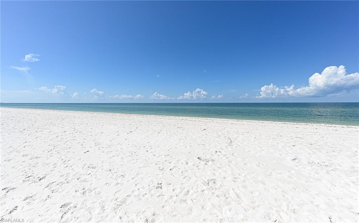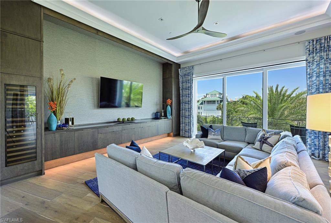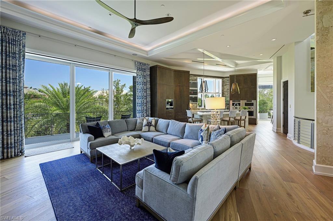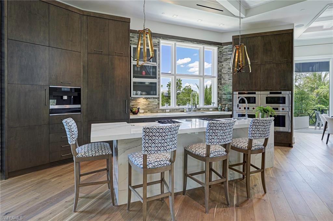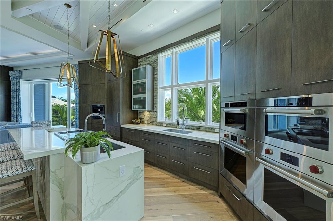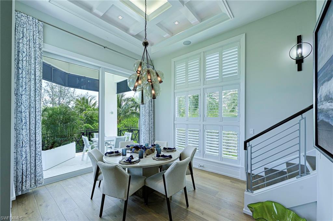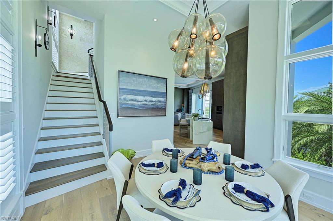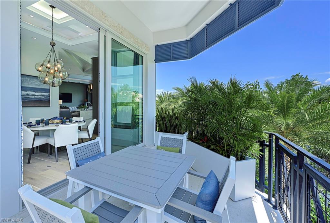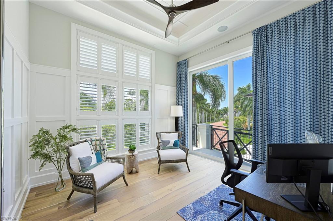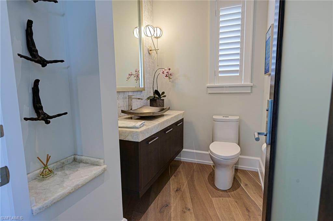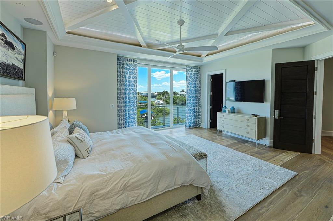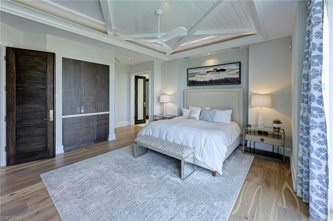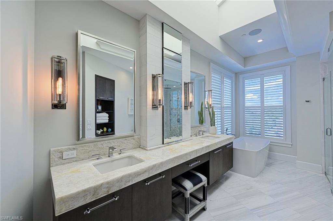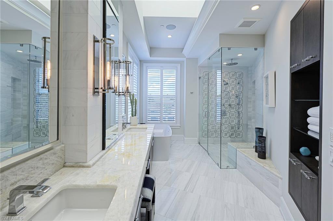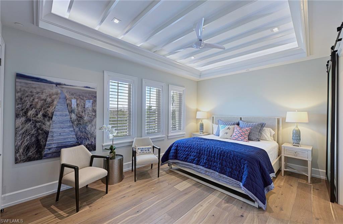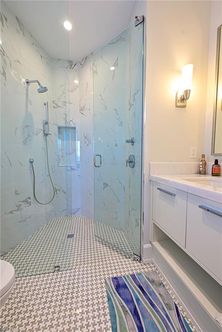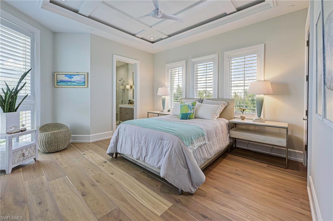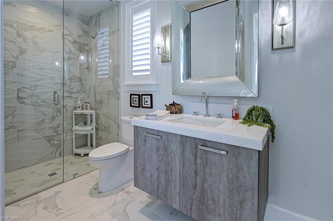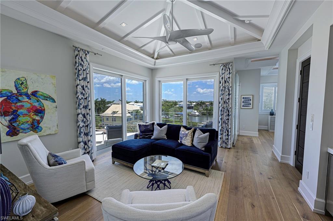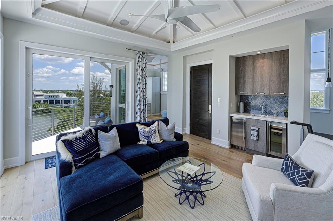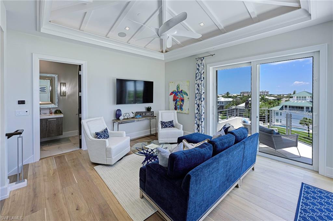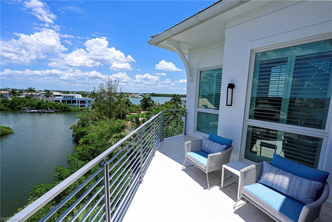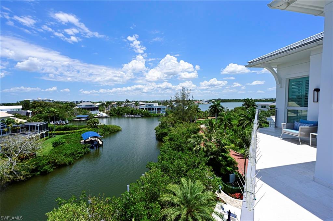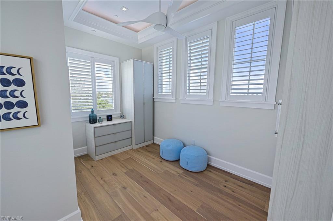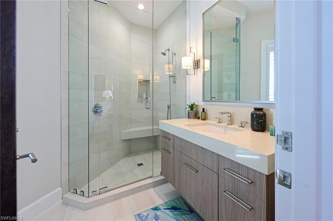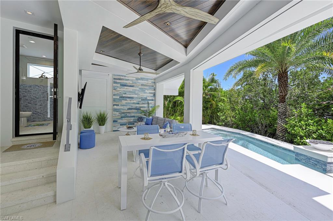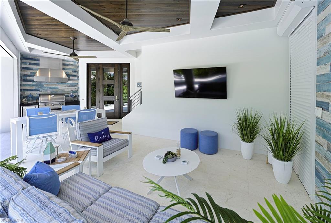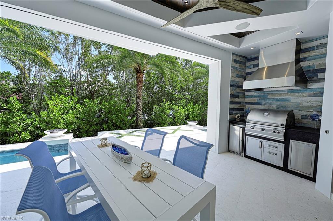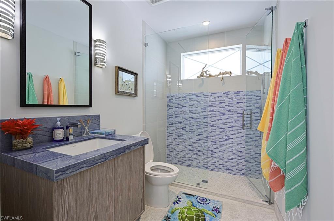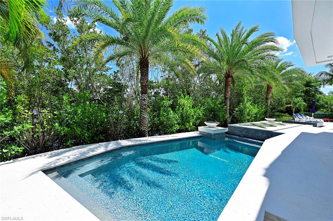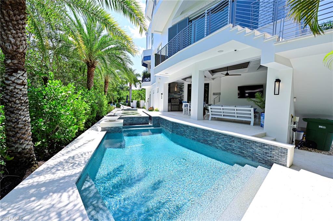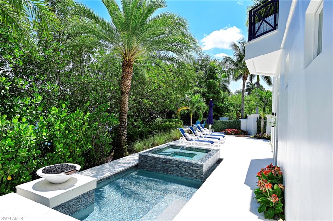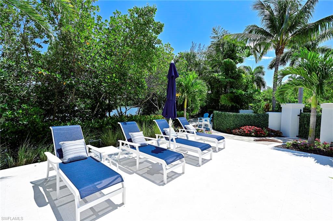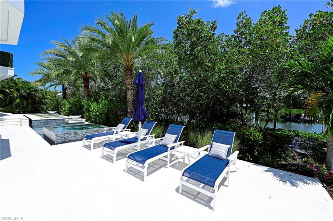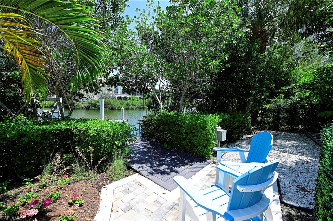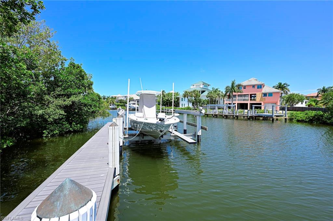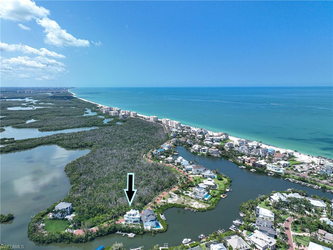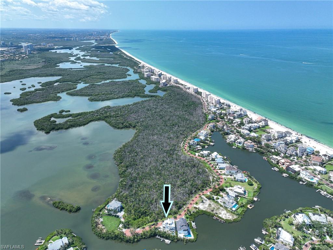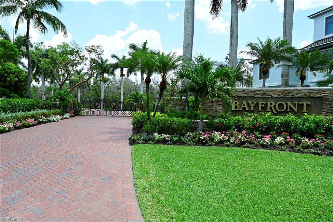191 Bayfront Dr, BONITA SPRINGS, FL 34134
Property Photos
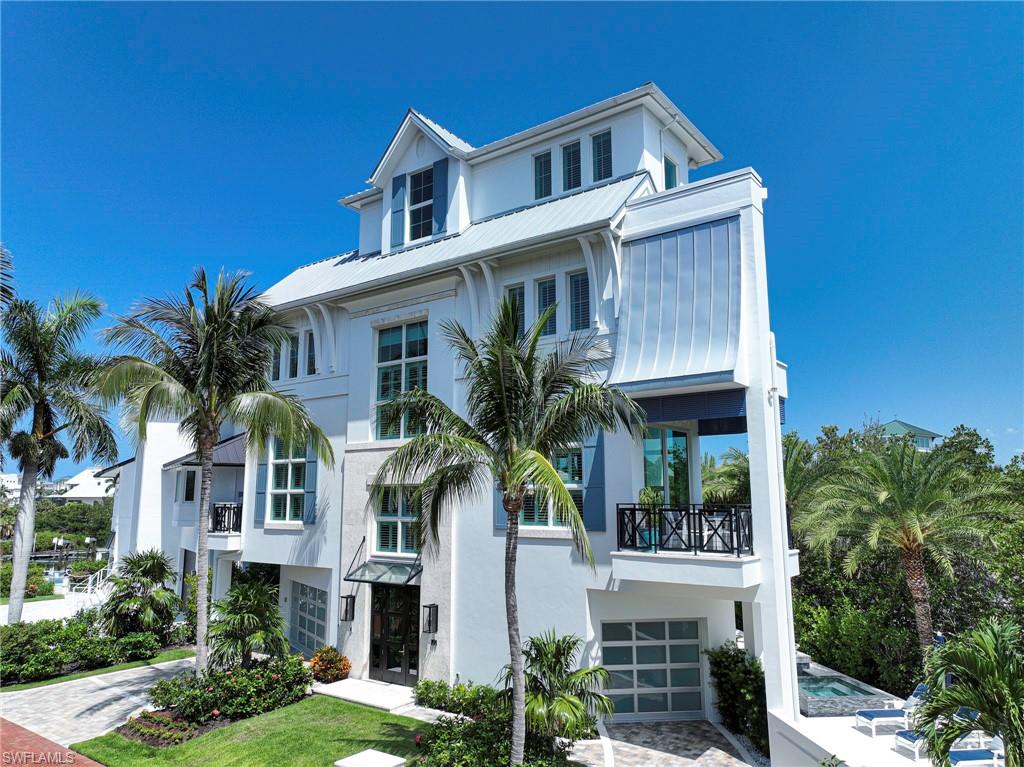
Would you like to sell your home before you purchase this one?
Priced at Only: $6,850,000
For more Information Call:
Address: 191 Bayfront Dr, BONITA SPRINGS, FL 34134
Property Location and Similar Properties
- MLS#: 224045056 ( Residential )
- Street Address: 191 Bayfront Dr
- Viewed: 5
- Price: $6,850,000
- Price sqft: $1,527
- Waterfront: Yes
- Wateraccess: Yes
- Waterfront Type: Bay,Mangrove,Navigable
- Year Built: 2018
- Bldg sqft: 4486
- Bedrooms: 4
- Total Baths: 6
- Full Baths: 5
- 1/2 Baths: 1
- Garage / Parking Spaces: 3
- Days On Market: 211
- Additional Information
- County: LEE
- City: BONITA SPRINGS
- Zipcode: 34134
- Subdivision: Barefoot Beach
- Building: Bayfront Gardens
- Provided by: Barry DeNicola Realty Inc
- Contact: Barry DeNicola
- 239-947-6111

- DMCA Notice
-
DescriptionThis 4 story coastal contemporary bayfront home offers the ultimate in Florida luxury waterfront living including: best location in the double gated community of Bayfront Gardens and within Beautiful Barefoot Beach, the home sits on 131 feet of waterfront and provides premier boating from your private 80 Boat Dock with a 20,000 LB lift and quick access to the Gulf of Mexico with no bridges. It also has private beach access to the white sandy beaches of Barefoot Beach right across the street from the Bayfront Gardens entrance. Home was completed in 2018 and shows as new with the highest level of finishes, fixtures and workmanship throughout its over 8200 Sq Ft of living/entertaining space and nearly 4500 Sq Ft under air that includes an open floor plan with water views from every level and yet offers one of the most private settings you will find in all of Barefoot Beach. The first floor covered lanai has been finished to the same outstanding quality and selection of finishes of the rest of the home including a large summer kitchen with gas grill, refrigerator, full pool bath, plus an eating area all overlooking the private 95 ft pool deck with 7 ft waterfall, spa & flowing fire pots that offers a spectacular day and night setting. Features include volume & vaulted ceilings, wall & ceiling details with endless millwork including beams, square edge tongue & groove on every level, Wide plank European oak wood floors, upscale cabinetry throughout the home including a gourmet kitchen that was designed by Allikriste Cabinetry, the highest levels of countertops available, appliances including 48" Wolf Range, all Sub Zero refrigeration, Miele coffee maker, 2 ovens, warmer, steamer, microwave, full size wine cooler, morning bars, one touch lighting, private elevator to all 4 floors and garage space for 3 cars. The main level is full of natural light including the great room which offers custom cabinetry, large screen tv and audio video components, den/office is conveniently located off the great room, a large deck with water views is just off the dining room and the kitchen is open to all the areas. There are 4 Bedrooms, 5 1/2 baths, that include a master suite, 2 guest bedrooms with en suite luxury baths, plus a 4th floor suite with bedroom, full bath, living room, morning bar and deck with forever water views or you can use it as a cloud room for second entertaining area. The outside of the home offers one of the most appealing designs and street appeal in the community and includes white stucco, shutters, standing seam metal roof, oversized corbels, impact glass garage doors tropical landscaping and lighting package for the ultimate evening entertaining. Barefoot Beach is one of Collier Countys finest gated beach communities and provides 24 hour guard patrols, one of the highest ranked beaches in the country and simply an amazing place to live.
Payment Calculator
- Principal & Interest -
- Property Tax $
- Home Insurance $
- HOA Fees $
- Monthly -
Features
Bedrooms / Bathrooms
- Additional Rooms: Balcony, Den - Study, Great Room, Guest Bath, Guest Room, Laundry in Residence, Open Porch/Lanai
- Dining Description: Breakfast Bar, Dining - Living
- Master Bath Description: Dual Sinks, Separate Tub And Shower
Building and Construction
- Construction: Concrete Block, Piling, Poured Concrete
- Exterior Features: Built In Grill, Built-In Gas Fire Pit, Deck, Outdoor Kitchen, Outdoor Shower, Sprinkler Auto, Water Display
- Exterior Finish: Stucco
- Floor Plan Type: Great Room
- Flooring: Tile, Wood
- Gulf Access Type: No Bridge(s)/Water Direct, Via Boat Lift
- Kitchen Description: Island, Pantry
- Roof: Metal
- Sourceof Measure Living Area: Floor Plan Service
- Sourceof Measure Lot Dimensions: Property Appraiser Office
- Sourceof Measure Total Area: Floor Plan Service
- Total Area: 8022
Property Information
- Private Spa Desc: Below Ground, Concrete, Equipment Stays, Pool Bath
Land Information
- Lot Back: 129
- Lot Description: Irregular Shape
- Lot Frontage: 126
- Lot Left: 20
- Lot Right: 106
- Subdivision Number: 180400
Garage and Parking
- Garage Desc: Attached
- Garage Spaces: 3.00
- Parking: 2+ Spaces, Driveway Paved
Eco-Communities
- Irrigation: Central
- Private Pool Desc: Below Ground, Concrete, Equipment Stays, Pool Bath, Salt Water System
- Storm Protection: Impact Resistant Doors, Impact Resistant Windows
- Water: Central
Utilities
- Cooling: Ceiling Fans, Central Electric, Zoned
- Gas Description: Propane
- Heat: Central Electric, Zoned
- Internet Sites: Broker Reciprocity, Homes.com, ListHub, NaplesArea.com, Realtor.com
- Pets: No Approval Needed
- Road: Dead End, Paved Road, Private Road
- Sewer: Central
- Windows: Impact Resistant, Sliding
Amenities
- Amenities: Beach Access, Beach Club Available, Streetlight, Underground Utility
- Amenities Additional Fee: 0.00
- Elevator: Private
Finance and Tax Information
- Application Fee: 150.00
- Home Owners Association Desc: Mandatory
- Home Owners Association Fee Freq: Quarterly
- Home Owners Association Fee: 1493.00
- Mandatory Club Fee: 0.00
- Master Home Owners Association Fee: 0.00
- Tax Year: 2023
- Total Annual Recurring Fees: 5972
- Transfer Fee: 0.00
Rental Information
- Min Daysof Lease: 30
Other Features
- Approval: Application Fee, Buyer
- Association Mngmt Phone: 239-591-4200
- Boat Access: Boat Dock Private, Boat Lift, Dock Included, Elec Avail at dock, Water Avail at Dock
- Development: BAREFOOT BEACH
- Equipment Included: Auto Garage Door, Cooktop - Gas, Dishwasher, Disposal, Double Oven, Dryer, Ice Maker - Stand Alone, Microwave, Refrigerator, Refrigerator/Icemaker, Security System, Self Cleaning Oven, Smoke Detector, Wall Oven, Washer, Wine Cooler
- Furnished Desc: Negotiable
- Housing For Older Persons: No
- Interior Features: Built-In Cabinets, Cable Prewire, Coffered Ceiling, Custom Mirrors, Fire Sprinkler, Foyer, Laundry Tub, Multi Phone Lines, Pantry, Smoke Detectors, Surround Sound Wired, Tray Ceiling, Volume Ceiling, Walk-In Closet, Window Coverings
- Last Change Type: New Listing
- Legal Desc: BAYFRONT GARDENS LOT 31 LESS THAT PORTION DEEDED TO LOT 30 AND FURTHER DESC IN OR 3400 PG 2627
- Area Major: NA01 - N/O 111th Ave Bonita Beach
- Mls: Naples
- Parcel Number: 23095003109
- Possession: At Closing
- Rear Exposure: NE
- Restrictions: Architectural, Deeded
- Special Assessment: 0.00
- The Range: 25
- View: Bay, Gulf and Bay
Owner Information
- Ownership Desc: Single Family
Similar Properties
Nearby Subdivisions
Addison Place
Altaira
Anchorage At Bonita Bay
Arbor Strand
Arroyal
Ascot
Azure
Barefoot Beach
Barefoot Beach Club
Bay Cedar
Bay Harbor
Bay Harbor Club Condo
Bay Pointe At Bonita Bay
Bay View
Bay Woods
Baycrest
Bayfront Gardens
Bayscape Condo
Bayview At Bonita Bay
Beach & Tennis Club
Beach And Tennis Club
Beachwood On The Bay Condo
Bermuda Cays
Bermuda Gardens
Bermuda Isles
Bermuda Lago
Bermuda Pointe
Bermuda Ridge
Bonita Bay
Bonita Beach
Bonita Beach Club
Bonita Beach Plantation House
Bonita Beach Trailer Park
Bonita Beachwalk
Bonita Country Club
Bonita Farms
Bonita Heights Park
Bonita Pines
Bonita Shores
Bonita Springs
Bonita Village
Bridgewater
Burning Tree
Capri
Carmel
Carolands
Carolands Unrecorded Subdivisi
Carriage Homes At Woods Edge
Cartwrights Subdivision
Casa Bonita Grande
Casa Bonita I
Casa Bonita Ii
Castella
Cielo At The Colony
Costa Del Sol
Cottages At Pelican Landing
Cracker Cove
Creekside
Creekside Crossing
Crossings
Cypress Island
Deerwood
Dolphin Cove
Dolphin Way
Eagles Nest
Egrets Landing
El Dorado Acres
Enclave At Bonita Bay
Esperia South
Estancia
Estero Bay Shores
Florencia
Greenbriar
Gulf Harbor
Hammock Isle At Bonita Bay
Harbor Lakes
Harbor Landing
Heron Cove At Pelican Landing
Heron Glen
Hickory Bay West
Hickory Harbour
Hidden Harbor
Hidden Lakes At Woods Edge
Ibis Cove At Bonita Bay
Imperial Shores
Infinity At The Colony
Kinleyland
La Scala At The Colony
Lakemont
Lakemont Cove
Leisure Time Campsites
Little Hickory Bay
Little Hickory Shores
Longlake
Longlake Village
Lost Lake
Marina Isle
Marina Pointe
Meadowlark Estates
Merano
Montara
Mystic Ridge
Navona At The Colony
Oak Knoll At Bonita Bay
Oakwood
Oakwood Carriage Home
Oakwood Villas
Omega At Bonita Bay
Palermo
Palm Colony
Pelican Landing
Pinewater Place
Pointe At Pelican Landing
Reserve At Pelican Landing
Ridge
River Reach Estates
River Walk
Riverdale
Riverwalk
Riviera Colony
Rookery Lake
Sanctuary
Sandpiper At Bonita Bay
Sandpiper Greens
Sandpiper Isle
Sawgrass Point
Sea Isles
Seaglass At Bonita Bay
Seascape Condo
Shore Woods
Solenzara
Sorrento
Southbridge
Southport On The Bay
Spring Creek Estates
Spring Creek Village
Spring Ridge
Sudbury Estates
Sunset Acres
Tarpon Bend
Tarpon Bend Unrec
Tavira
Terzetto
The Carlysle
The Colony At Pelican Landing
The Egret
The Hamptons
The Ritz-carlton Residences Es
Tuckaweye
Tuscany Isle
Vanderbilt Lakes
Villas At Barefoot Beach
Vistas At Bonita Bay
Waterford At Bonita Bay
Wedgewood At Bonita Bay
Whiskey Pointe
Wild Pines
Windsong
Windsor Estates
Woodlake At Bonita Bay



