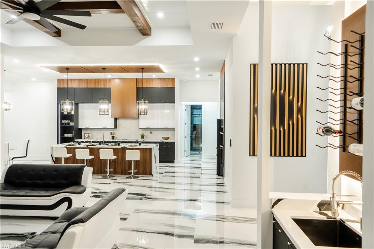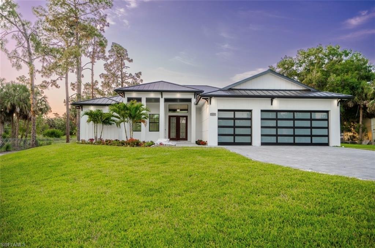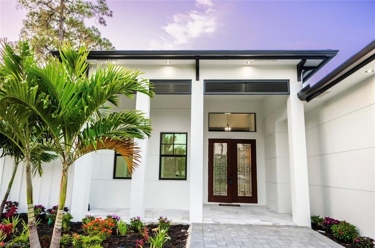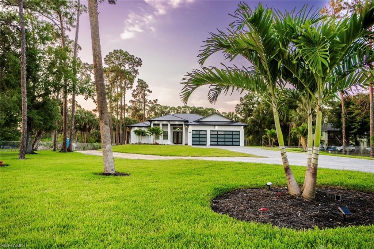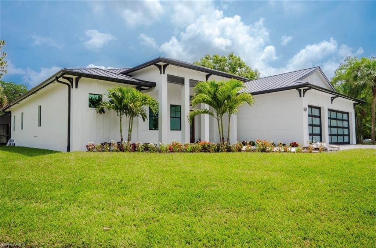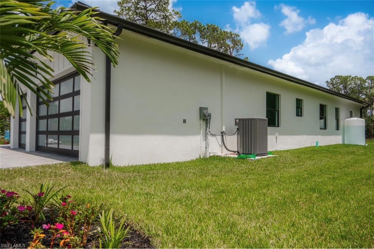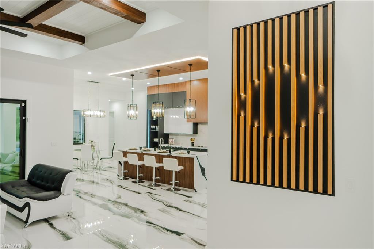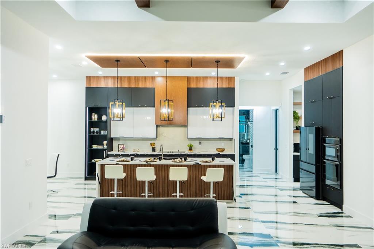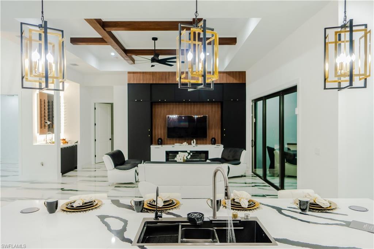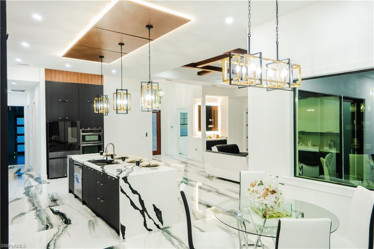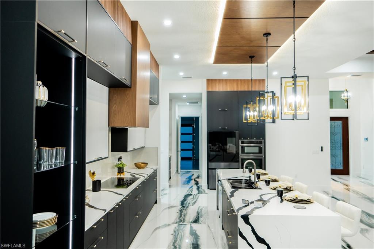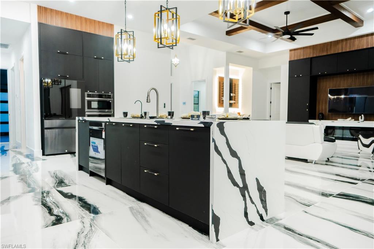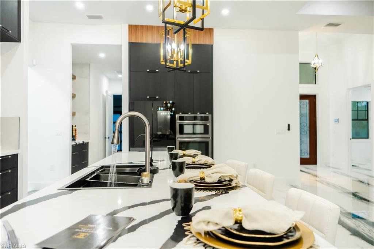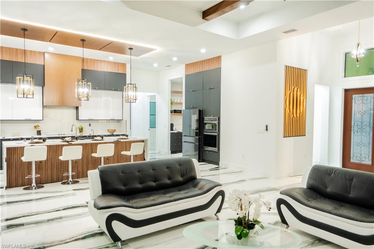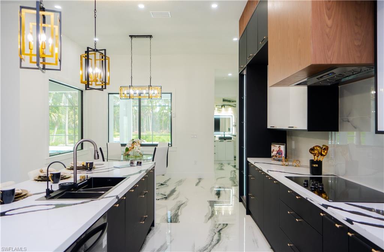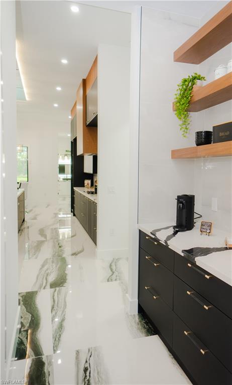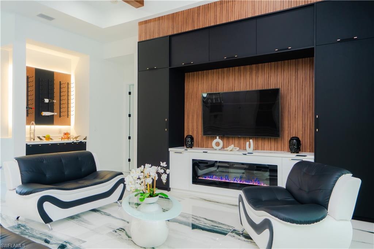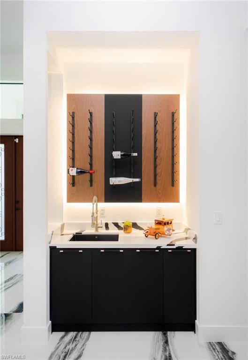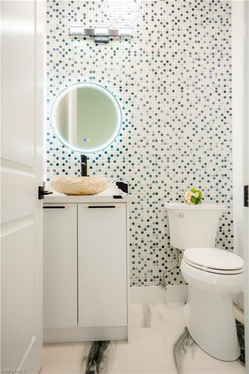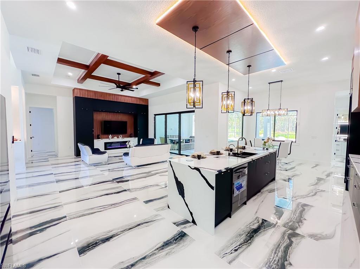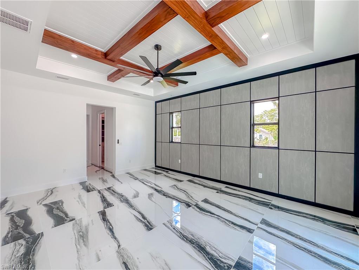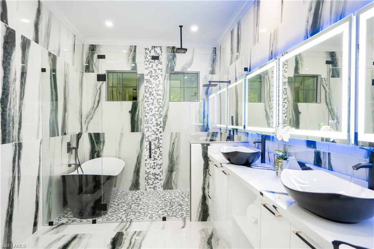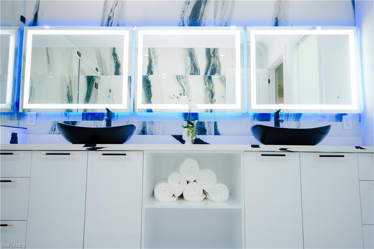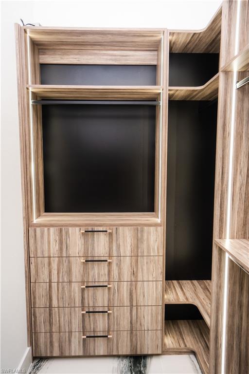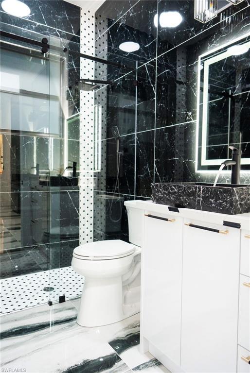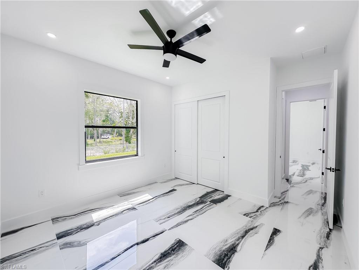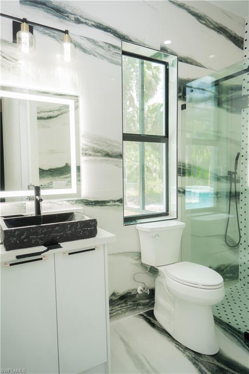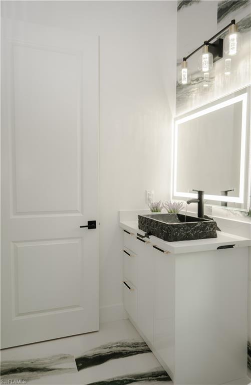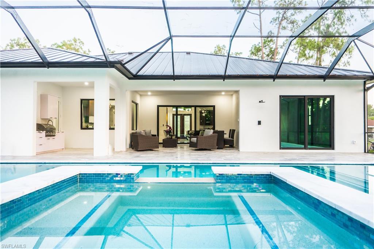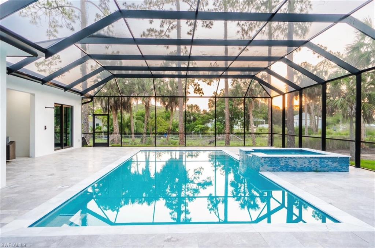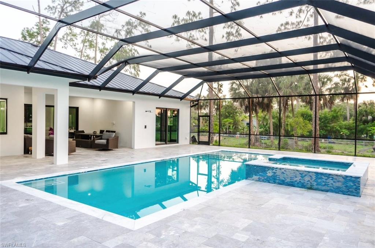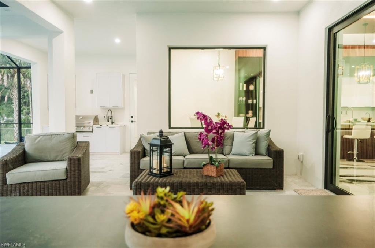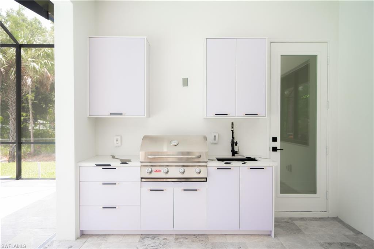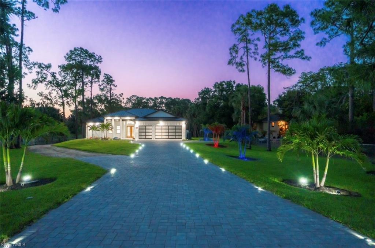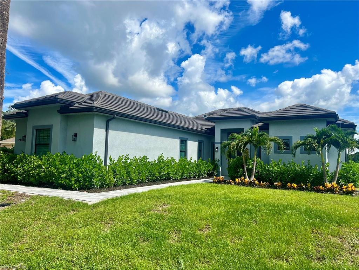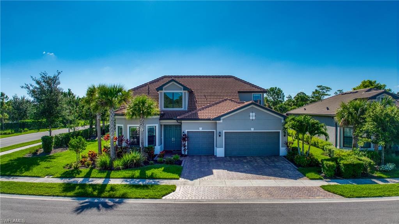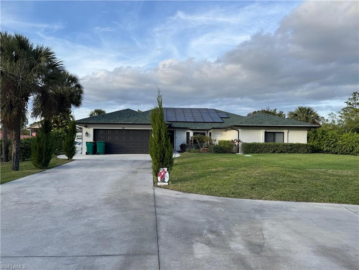353 Golden Gate Blvd E, NAPLES, FL 34120
Property Photos
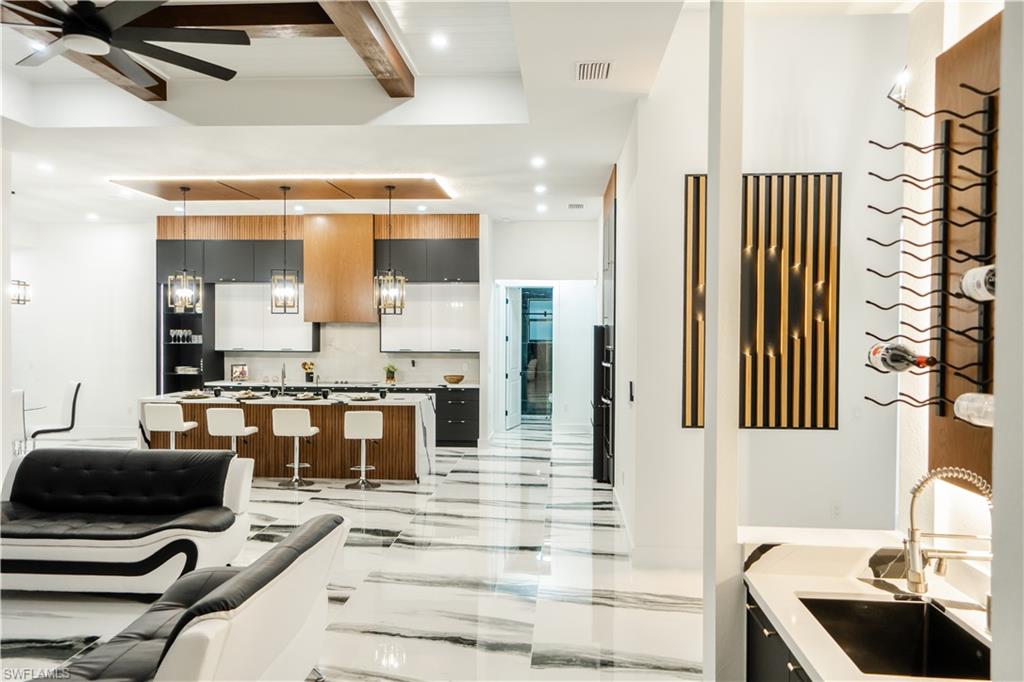
Would you like to sell your home before you purchase this one?
Priced at Only: $1,499,000
For more Information Call:
Address: 353 Golden Gate Blvd E, NAPLES, FL 34120
Property Location and Similar Properties
- MLS#: 224045026 ( Residential )
- Street Address: 353 Golden Gate Blvd E
- Viewed: 16
- Price: $1,499,000
- Price sqft: $510
- Waterfront: No
- Waterfront Type: None
- Year Built: 2024
- Bldg sqft: 2940
- Bedrooms: 5
- Total Baths: 4
- Full Baths: 3
- 1/2 Baths: 1
- Garage / Parking Spaces: 3
- Days On Market: 215
- Acreage: 2.34 acres
- Additional Information
- County: COLLIER
- City: NAPLES
- Zipcode: 34120
- Subdivision: Golden Gate Estates
- Building: Golden Gate Estates
- Middle School: CYPRESS PALM
- High School: PALMETTO RIDGE
- Provided by: Premiere Plus Realty Company
- Contact: Laritza Avila
- 239-732-7837

- DMCA Notice
-
DescriptionExperience the epitome of luxury in this breathtaking masterpiece. Step into a world of warmth and comfort as you enter the open concept living space, perfect for creating lasting memories with loved ones. The elegant grand living room, graced with open beam ceilings and a charming fireplace, seamlessly connects to the formal dining room. Featuring high tray ceilings, 48X48 porcelain flooring, expansive impact windows, with decorative custom roller shades framing stunning views, and the luxurious and timeless combination of black and gold in hardware, and decorative fixtures. When it comes to making a bold statement with your new kitchen, then plumping for black cabinets is not only very on trend in 2024, but it's also unfailingly stylish and sophisticated, and combined with the most classic color of all timeswhite, and the contrast, and depth of the modern walnut wood, quartz countertops, and top of the line appliances, is just a culinary haven that can be yours in this delightful single family home. The primary suite has an elegant wall paneling, a luxurious bathroom, and a well designed closet system to increased functionality, and maximize storage space. Live like royalty in this luxurious estate. With a wonderful private pool, an outdoor summer kitchen, and a large stone look deck where family, and guests can enjoy open air gatherings, such as cocktail parties and receptions, this house is truly one of a kind. Your dream home awaits!
Payment Calculator
- Principal & Interest -
- Property Tax $
- Home Insurance $
- HOA Fees $
- Monthly -
Features
Bedrooms / Bathrooms
- Additional Rooms: Den - Study, Great Room, Guest Bath, Laundry in Residence, Screened Lanai/Porch
- Dining Description: Dining - Living, Eat-in Kitchen
- Master Bath Description: Combo Tub And Shower, Dual Sinks, Multiple Shower Heads
Building and Construction
- Construction: Concrete Block
- Exterior Features: Built In Grill, Deck, Fence, Outdoor Kitchen, Patio, Sprinkler Auto
- Exterior Finish: Stucco
- Floor Plan Type: Efficiency, Great Room, Split Bedrooms
- Flooring: Tile
- Kitchen Description: Island, Pantry
- Roof: Metal
- Sourceof Measure Living Area: Architectural Plans
- Sourceof Measure Lot Dimensions: Property Appraiser Office
- Sourceof Measure Total Area: Architectural Plans
- Total Area: 4135
Property Information
- Private Spa Desc: Above Ground, Concrete, Pool Integrated
Land Information
- Lot Back: 150
- Lot Description: Horses Ok, Oversize
- Lot Frontage: 150
- Lot Left: 683
- Lot Right: 683
- Subdivision Number: 330100
School Information
- Elementary School: PALMETTO ELEMENTARY SCHOOL
- High School: PALMETTO RIDGE HIGH SCHOOL
- Middle School: CYPRESS PALM MIDDLE SCHOOL
Garage and Parking
- Garage Desc: Attached
- Garage Spaces: 3.00
- Parking: Driveway Paved, Paved Parking
Eco-Communities
- Irrigation: Well
- Private Pool Desc: Below Ground, Concrete, Heated Electric, Screened
- Storm Protection: Impact Resistant Doors, Impact Resistant Windows
- Water: Reverse Osmosis - Entire House, Well
Utilities
- Cooling: Ceiling Fans, Central Electric
- Heat: Central Electric
- Internet Sites: Broker Reciprocity, Homes.com, ListHub, NaplesArea.com, Realtor.com
- Pets: No Approval Needed
- Road: County Maintained, Paved Road, Public Road
- Sewer: Septic
- Windows: Impact Resistant
Amenities
- Amenities: Horses OK
- Amenities Additional Fee: 0.00
- Elevator: None
Finance and Tax Information
- Application Fee: 0.00
- Home Owners Association Fee: 0.00
- Mandatory Club Fee: 0.00
- Master Home Owners Association Fee: 0.00
- Tax Year: 2023
- Transfer Fee: 0.00
Other Features
- Approval: None
- Block: 71
- Boat Access: None
- Development: GOLDEN GATE ESTATES
- Equipment Included: Auto Garage Door, Cooktop - Electric, Dishwasher, Dryer, Microwave, Refrigerator/Icemaker, Reverse Osmosis, Security System, Smoke Detector, Washer
- Furnished Desc: Unfurnished
- Housing For Older Persons: No
- Interior Features: Bar, Built-In Cabinets, Custom Mirrors, Fireplace, Foyer, French Doors, Pantry, Smoke Detectors, Tray Ceiling, Walk-In Closet, Window Coverings
- Last Change Type: Price Decrease
- Legal Desc: GOLDEN GATE EST UNIT 14 E 150 FT OF TR 71
- Area Major: NA44 - GGE 14, 16-18, 23-25, 49, 50, 67-78
- Mls: Naples
- Parcel Number: 37285080009
- Possession: At Closing
- Restrictions: None
- Special Assessment: 0.00
- Special Information: None/Other
- The Range: 27
- View: Landscaped Area, Wooded Area
- Views: 16
Owner Information
- Ownership Desc: Single Family
Similar Properties
Nearby Subdivisions
Abaco Pointe
Acreage
Acreage Header
Arboretum
Avion Woods
Bent Creek Preserve
Bramble Pointe
Bristol Pines
Bucks Run
Canopy
Cape Coral
Coach Homes At Heritage Bay
Cobalt Cove
Compass Landing
Corkscrew Island
Courtyards At Golden Gate
Covent Garden
Crystal Lake Rv Resort
Estates At Heritage Bay
Golden Gate Est Unit 49
Golden Gate Estate
Golden Gate Estate Unit 4
Golden Gate Estates
Greyhawk At Golf Club Of The E
Groves At Orange Blossom
Hedgestone
Heritage Bay
Hideaway Harbor
Hollybrook
Ironstone
Lamorada
Logan Woods
Mockingbird Crossing
Naples 701
Nautica Landing
Nickel Ridge
Not Applicable
Orange Blossom Ranch
Quarry Shores
Quartz Cove
Ranchorange Blossom Ph 4
Richmond Park
Shady Hollow
Silverstone
Skysail
Slate Court
Sterling Hill
Terrace
Terreno At Valencia
The Groves At Orange Blossom R
The Preserve At Bristol Pines
The Quarry
The Vistas
Tuscany Cove
Tuscany Pointe
Twin Eagles
Valencia Country Club
Valencia Lakes
Valencia Trails
Vanderbilt Country Club
Ventana Pointe
Waterford At Vanderbilt Countr
Waterways Of Naples
Waterways Of Naples Unit
Weber Woods
Wedgewood
Wicklow
Wisteria



