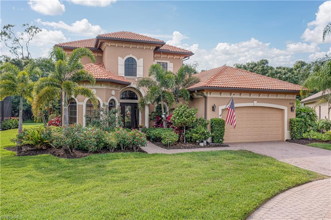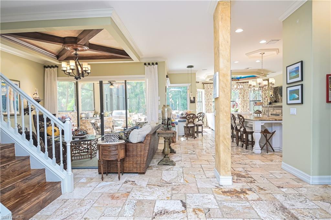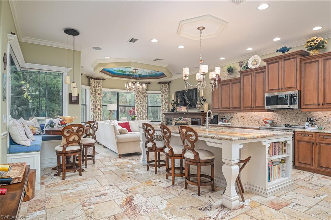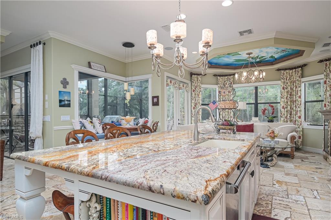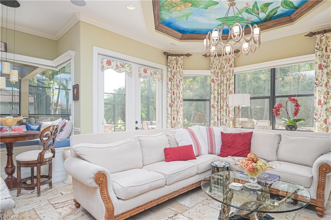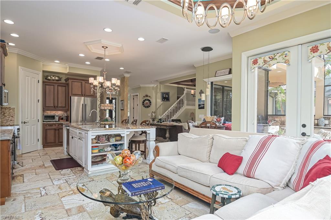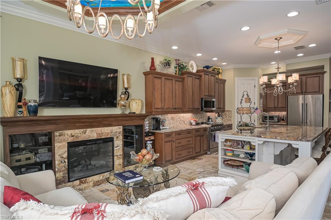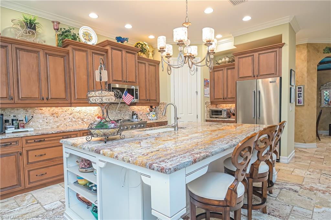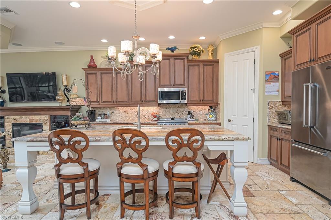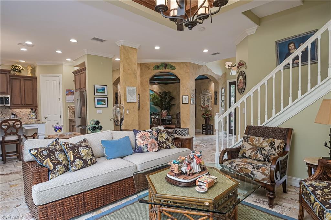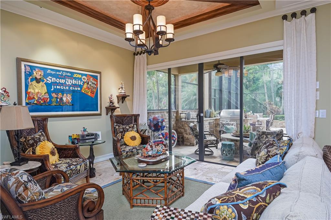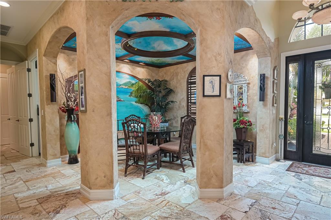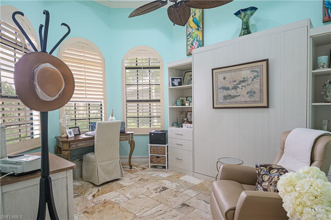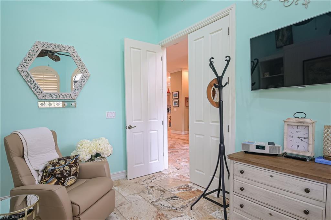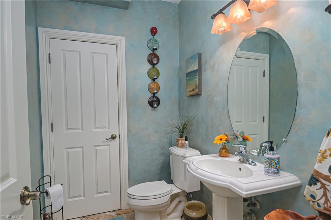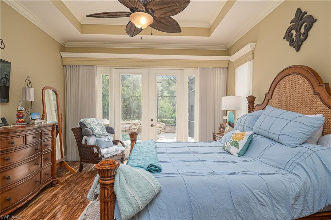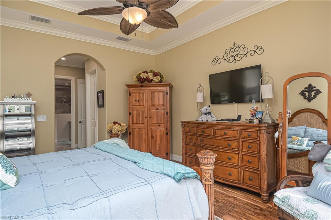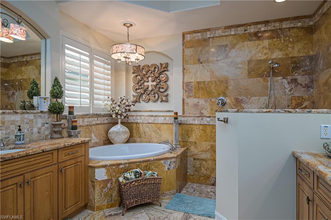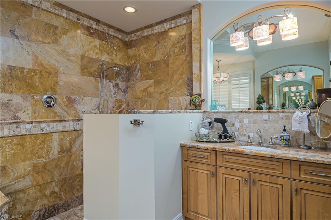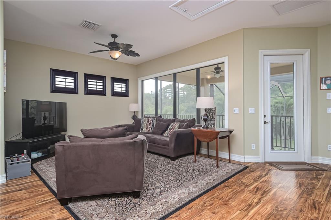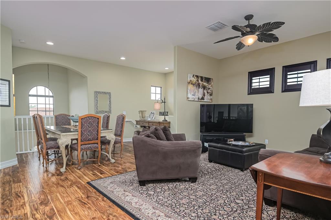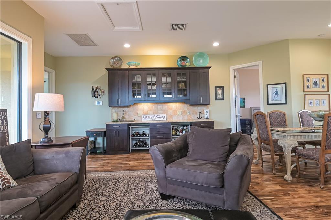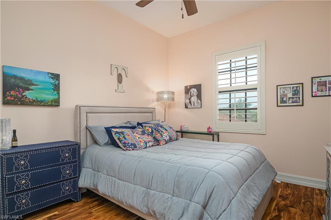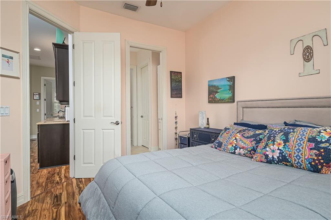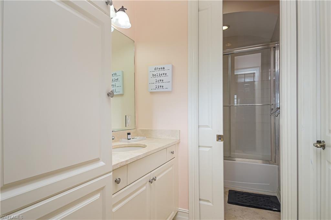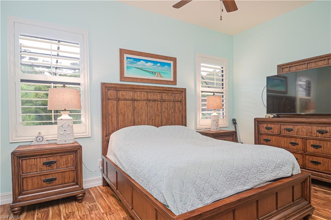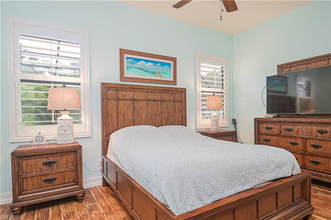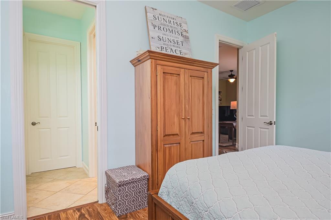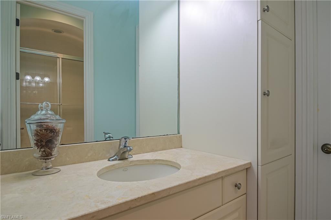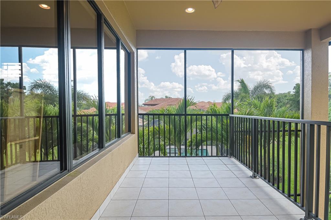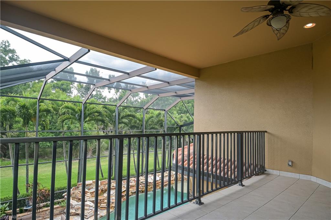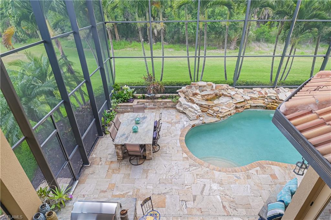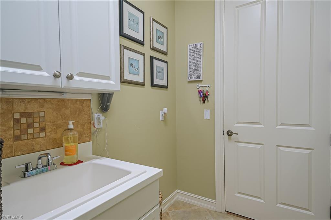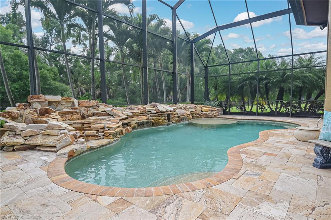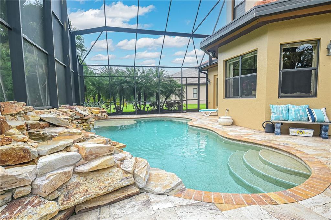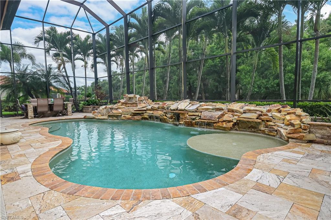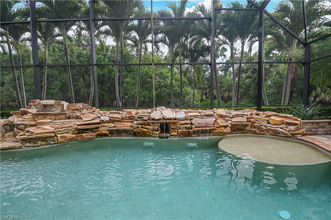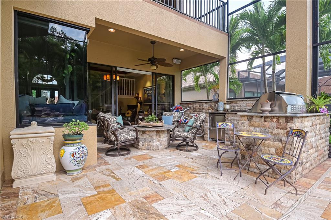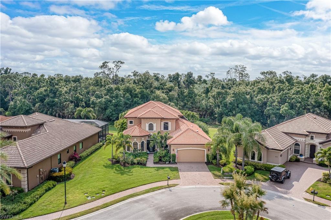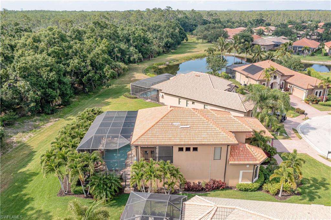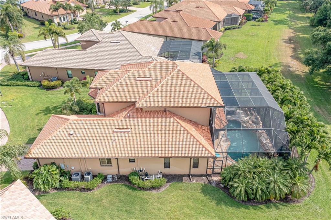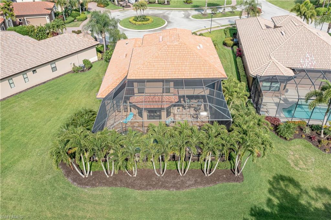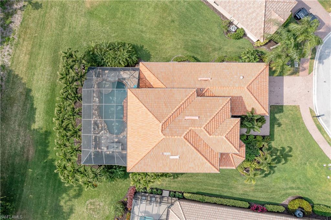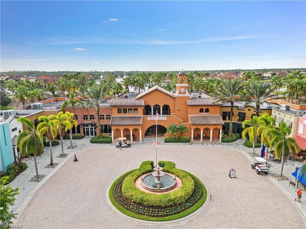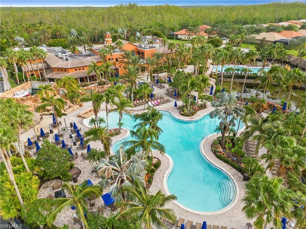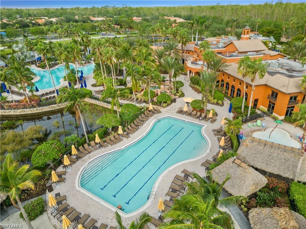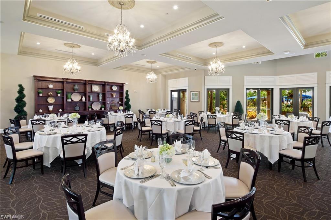8106 Felisa Ct, FORT MYERS, FL 33912
Property Photos
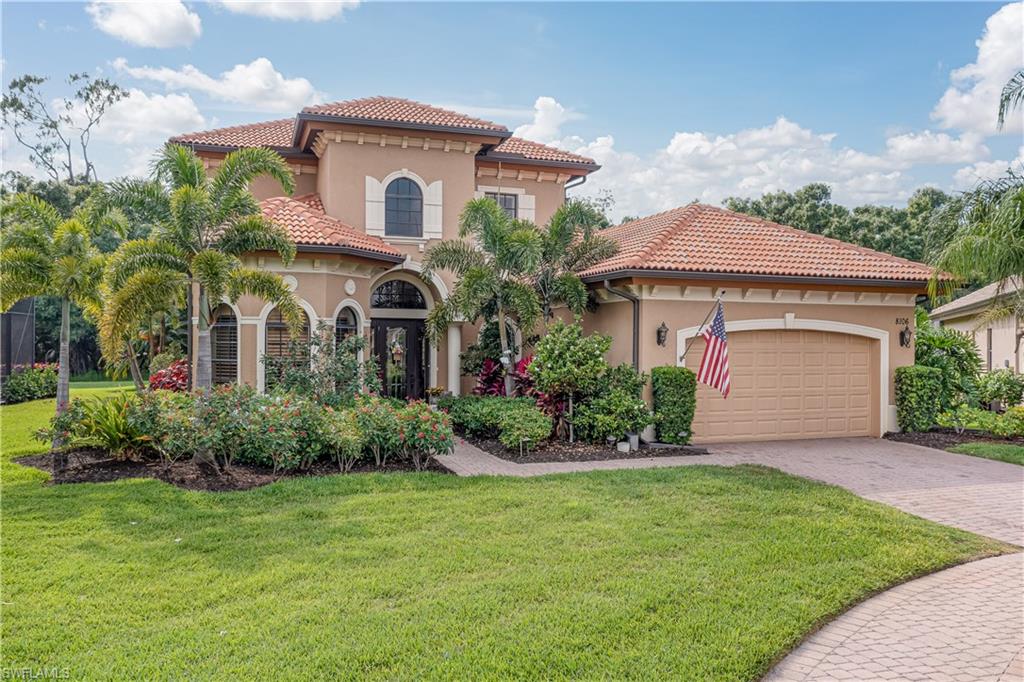
Would you like to sell your home before you purchase this one?
Priced at Only: $1,140,000
For more Information Call:
Address: 8106 Felisa Ct, FORT MYERS, FL 33912
Property Location and Similar Properties
- MLS#: 224044761 ( Residential )
- Street Address: 8106 Felisa Ct
- Viewed: 7
- Price: $1,140,000
- Price sqft: $372
- Waterfront: No
- Waterfront Type: None
- Year Built: 2007
- Bldg sqft: 3067
- Bedrooms: 3
- Total Baths: 4
- Full Baths: 3
- 1/2 Baths: 1
- Garage / Parking Spaces: 2
- Days On Market: 217
- Additional Information
- County: LEE
- City: FORT MYERS
- Zipcode: 33912
- Subdivision: Paseo
- Building: Paseo
- Provided by: Premiere Plus Realty Company
- Contact: Arlette Abbott
- 239-732-7837

- DMCA Notice
-
DescriptionONE OF A KIND! Beautifully appointed, this rare PALERMO 2 story home boasts over 3000 sq. ft. of upgraded living space and is located on a cul du sac in PASEO, where you can enjoy resort style living at its finest! This fabulous home is situated on a large lot that has over 100 ft. of rear western exposure with expansive views of lush landscaping and preserve. The residence has 3 all suite bedrooms (Owners Suite on the Main Level), study with "Murphy" bed, 3 baths, formal living and dining areas, informal areas including family room with electric fireplace, recreation room and eat in kitchen, laundry and pantry, 2 car garage, built in storage and more! Two guest suites are on the second level with a huge recreation loft area, complete with picture windows and large balcony overlooking the glistening SALT WATER pool that boasts Polynesian Waterfalls and ambiance lighting with tranquil views of the preserve. The home is complete with custom cabinetry, counter height breakfast bar, granite, Viking appliances, wood shelving, crown molding, stone backsplash, 2 A/C Zones, Custom bench seating, Leonardo TRAVERTINE STONE FLOORS, upgraded fixtures and hand painted ceiling motifs and wall paintings. Travertine is extended to the entire lanai with a beautiful outdoor kitchen complemented with quality stone, fire pit and lush landscaping. Dream home for entertaining family and friends alike!
Payment Calculator
- Principal & Interest -
- Property Tax $
- Home Insurance $
- HOA Fees $
- Monthly -
Features
Bedrooms / Bathrooms
- Additional Rooms: Den - Study, Laundry in Residence, Loft, Screened Balcony, Screened Lanai/Porch
- Dining Description: Breakfast Bar, Eat-in Kitchen, Formal
- Master Bath Description: Dual Sinks, Separate Tub And Shower
Building and Construction
- Construction: Concrete Block
- Exterior Features: Built In Grill, Built-In Gas Fire Pit, Decorative Shutters, Outdoor Kitchen, Patio, Sprinkler Auto
- Exterior Finish: Stucco
- Floor Plan Type: 2 Story
- Flooring: Other
- Roof: Tile
- Sourceof Measure Living Area: Property Appraiser Office
- Sourceof Measure Lot Dimensions: Property Appraiser Office
- Sourceof Measure Total Area: Property Appraiser Office
- Total Area: 3544
Land Information
- Lot Back: 103
- Lot Description: Cul-De-Sac
- Lot Frontage: 64
- Lot Left: 156
- Lot Right: 133
- Subdivision Number: P4
Garage and Parking
- Garage Desc: Attached
- Garage Spaces: 2.00
Eco-Communities
- Irrigation: Central, Lake/Canal
- Private Pool Desc: Below Ground, Concrete, Custom Upgrades, Salt Water System, Screened
- Storm Protection: Shutters
- Water: Central
Utilities
- Cooling: Central Electric
- Gas Description: Propane
- Heat: Central Electric
- Internet Sites: Broker Reciprocity, Homes.com, ListHub, NaplesArea.com, Realtor.com
- Pets Limit Other: Only domestic animals
- Pets: Limits
- Sewer: Central
- Windows: Arched, Single Hung, Skylight
Amenities
- Amenities: Basketball, BBQ - Picnic, Beauty Salon, Billiards, Bocce Court, Cabana, Clubhouse, Community Park, Community Pool, Community Spa/Hot tub, Fishing Pier, Full Service Spa, Internet Access, Lap Pool, Library, Pickleball, Restaurant, Streetlight, Tennis Court, Theater, Underground Utility, Volleyball
- Amenities Additional Fee: 0.00
- Elevator: None
Finance and Tax Information
- Application Fee: 150.00
- Home Owners Association Desc: Mandatory
- Home Owners Association Fee Freq: Quarterly
- Home Owners Association Fee: 629.00
- Mandatory Club Fee: 0.00
- Master Home Owners Association Fee Freq: Quarterly
- Master Home Owners Association Fee: 1006.00
- Tax Year: 2023
- Total Annual Recurring Fees: 6540
- Transfer Fee: 0.00
Rental Information
- Min Daysof Lease: 30
Other Features
- Approval: Application Fee, Buyer
- Association Mngmt Phone: 239-309-0622
- Boat Access: None
- Development: PASEO
- Equipment Included: Auto Garage Door, Cooktop - Electric, Dishwasher, Disposal, Dryer, Grill - Gas, Microwave, Refrigerator/Icemaker, Self Cleaning Oven, Smoke Detector, Washer, Water Treatment Owned
- Furnished Desc: Unfurnished
- Golf Type: No Golf Available
- Housing For Older Persons: No
- Interior Features: Cable Prewire, Coffered Ceiling, Fireplace, Foyer, French Doors, Internet Available, Laundry Tub, Pantry, Smoke Detectors, Surround Sound Wired, Tray Ceiling, Walk-In Closet, Window Coverings
- Last Change Type: Price Decrease
- Legal Desc: PASEO PH 1 SUB DESC IN INST #2006-162884 LOT 30
- Area Major: FM08 - Fort Myers Area
- Mls: Naples
- Parcel Number: 09-45-25-P4-00100.0300
- Possession: At Closing
- Restrictions: Architectural, Deeded
- Section: 09
- Special Assessment: 0.00
- The Range: 25E
- View: Landscaped Area, Preserve
- Zoning Code: AG-2
Owner Information
- Ownership Desc: Single Family
Similar Properties
Nearby Subdivisions
Bell Tower Park
Blackhawk
Briar Ridge
Briarcliff
Bristol Bay
Brynwood
Carriedale Gardens
Clubhouse Village
Colonial Farms
Colonial Ranchettes Unrecorded
Colony Pointe
Country Club Village
Cross Creek Estates
Cypress Preserve
Danforth Lakes
Daniels Park
Daniels Place
Daniels Villas
Devington
Eagle Lake Estates Replat
Eagle Ridge
Eagle Ridge Lakes
Fairway Woods Village
Fairways
Fiddlesticks Country Club
Fort Myers
Glen Abbey At Fiddlesticks
Hidden Pines
Highlands
Langshire
Laurel Oaks
Longhurst Ii
Longhurst Iii
Longhurst Iv
Monteverdi
Musa At Daniels
Not Applicable
Nottingham
Olde Hickory Golf & Country Cl
Paseo
Pinehurst Estates
Pines
Reflection Isles
Renaissance
Single Family Village
Terabella
Terrace Condo Village
Thornberry
Timberline Village
Triana
Verandas
Verandas Village
Villagio
Villas At Olde Hickory
Villas Village
Vittoria
Wellington
Westfield
Williamsburg
Wyldewood Village
Wyndam Bay



