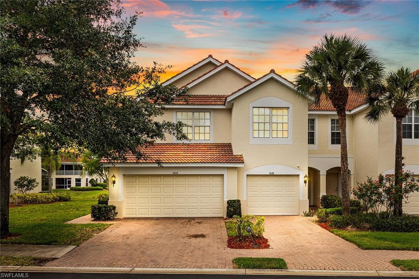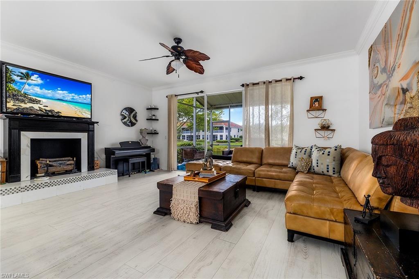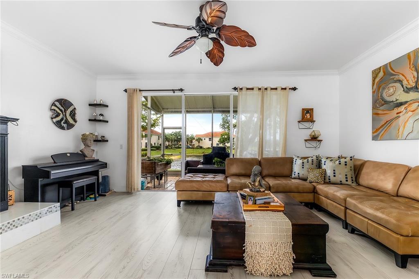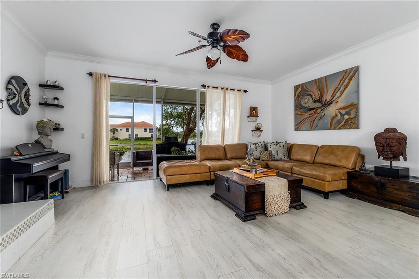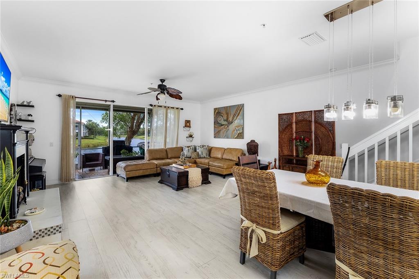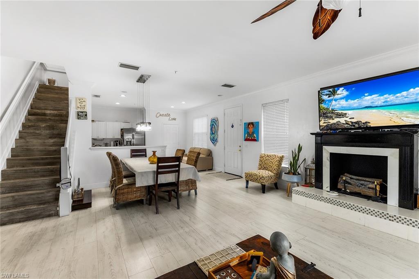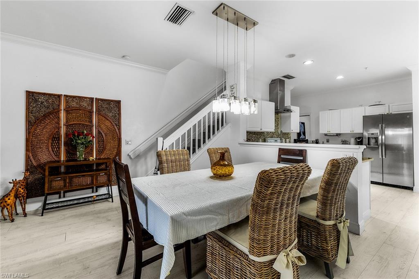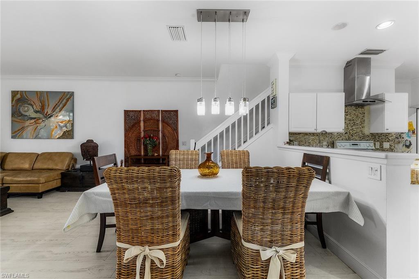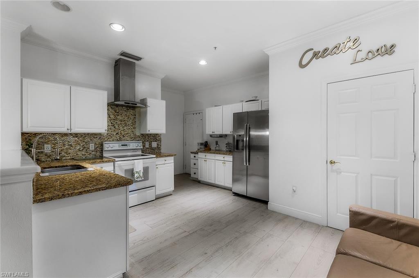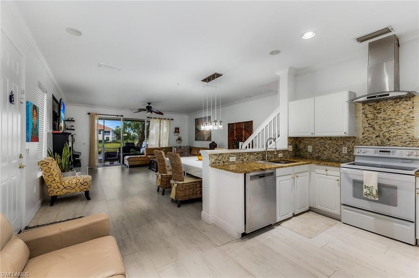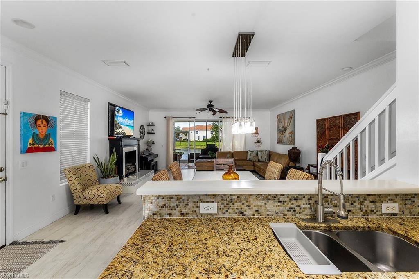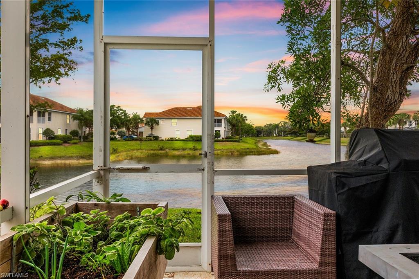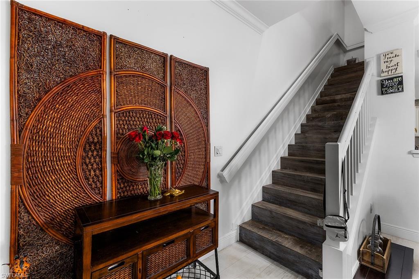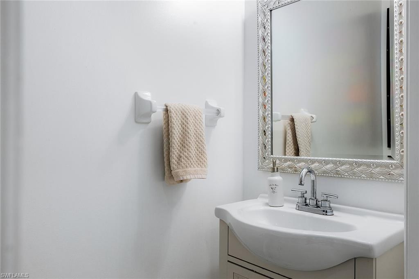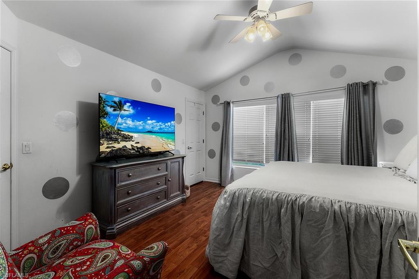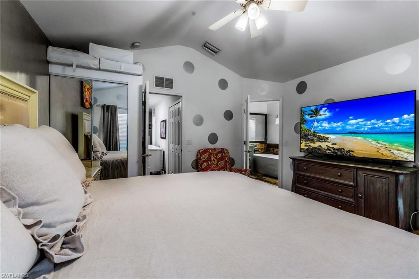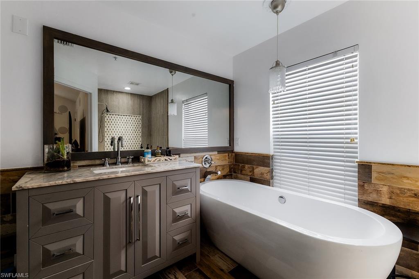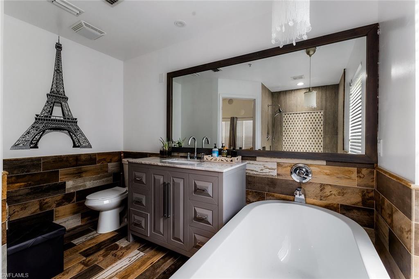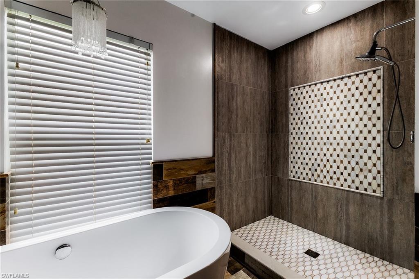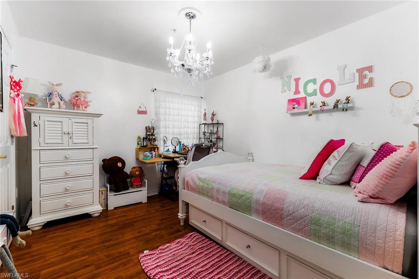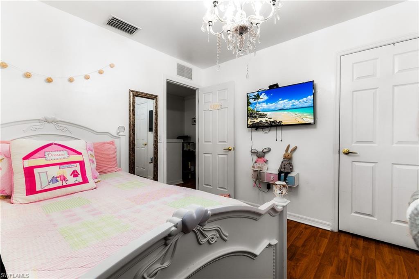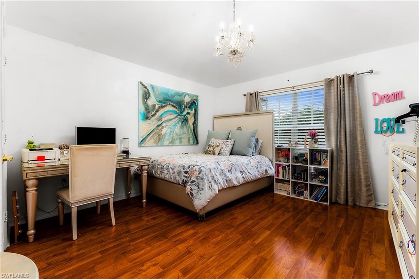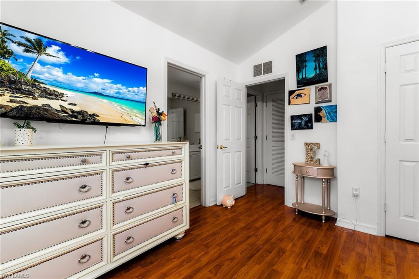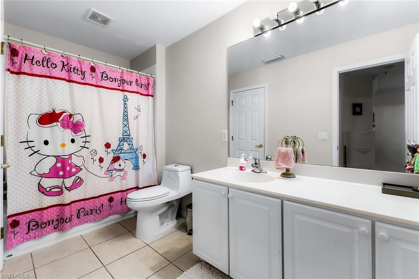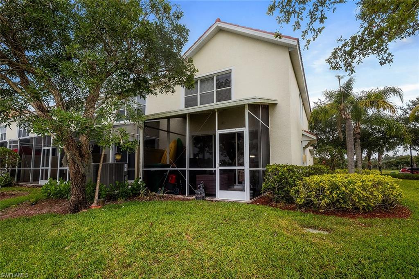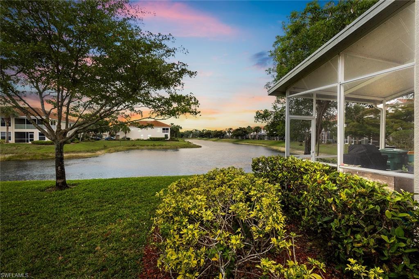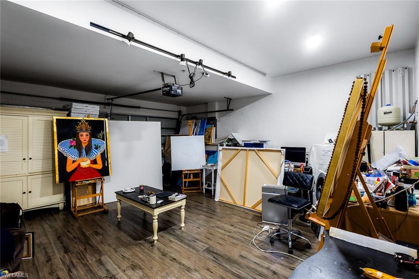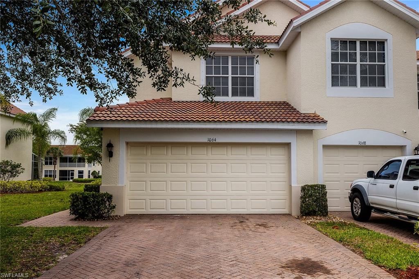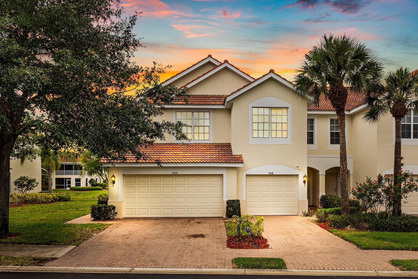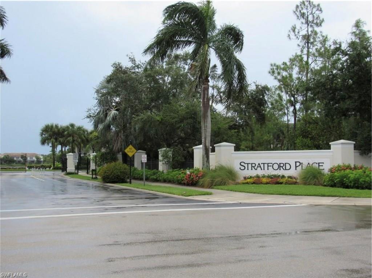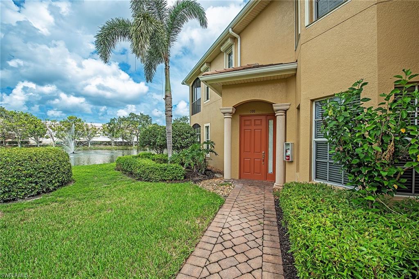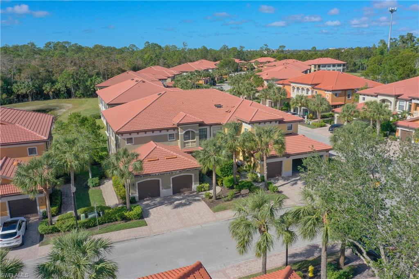1064 Hampton Cir 54, NAPLES, FL 34105
Property Photos
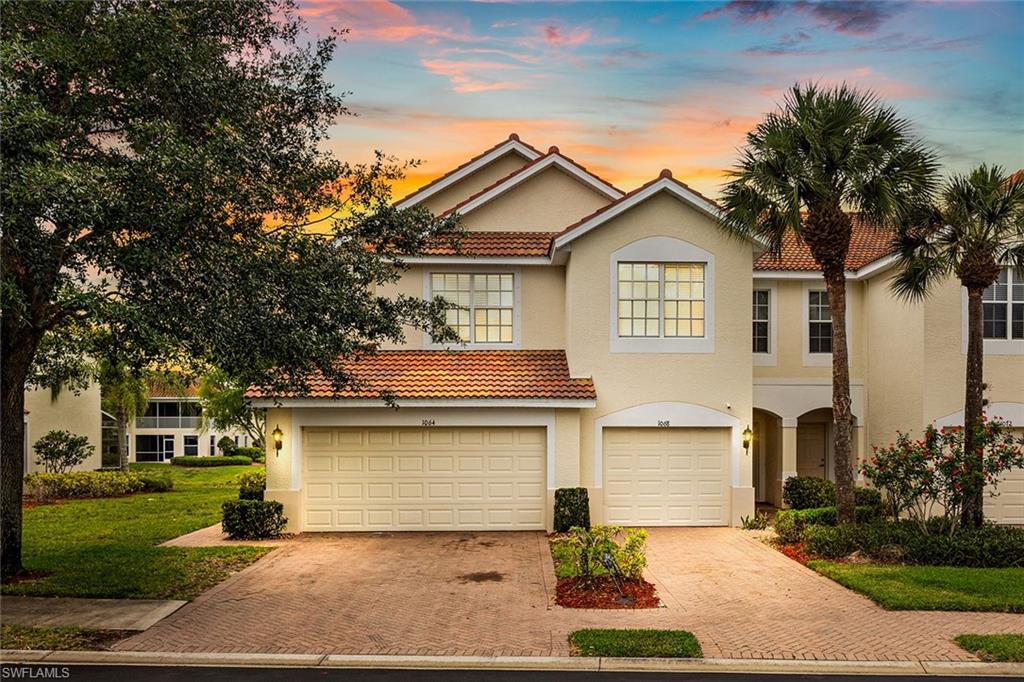
Would you like to sell your home before you purchase this one?
Priced at Only: $460,000
For more Information Call:
Address: 1064 Hampton Cir 54, NAPLES, FL 34105
Property Location and Similar Properties
- MLS#: 224044491 ( Residential )
- Street Address: 1064 Hampton Cir 54
- Viewed: 7
- Price: $460,000
- Price sqft: $268
- Waterfront: Yes
- Wateraccess: Yes
- Waterfront Type: Lake
- Year Built: 2004
- Bldg sqft: 1716
- Bedrooms: 3
- Total Baths: 3
- Full Baths: 2
- 1/2 Baths: 1
- Garage / Parking Spaces: 2
- Days On Market: 220
- Additional Information
- County: COLLIER
- City: NAPLES
- Zipcode: 34105
- Subdivision: Stratford Place
- Building: Pinehurst
- Middle School: PINE RIDGE
- High School: BARRON COLLIER
- Provided by: Fast Action Realty Inc
- Contact: Yanely Fernandez
- 239-431-5522

- DMCA Notice
-
DescriptionLuxurious End Unit Townhouse with Stunning Lake Views, Experience the epitome of modern living in this exquisite end unit townhouse, offering 1,716 sq ft of meticulously designed living space. With panoramic lake views from every room, this 3 bedroom, 2.5 bath gem combines contemporary comforts with unparalleled convenience. **Property Highlights:** Spacious Living: This home features 3 spacious bedrooms and 2.5 bathrooms, including a completely renovated master bath with a luxurious tub and shower. **Lake Views:** Delight in serene lake views from every room, enhancing the tranquil ambiance of this beautiful home. **Outdoor Living:** The rear lanai, featuring an aluminum roof, provides the perfect outdoor space to relax and soak in the picturesque surroundings. The tiled two car garage, with a roof less than a year old, adds both style and practicality to the property. **Prime Location:** As an end unit, enjoy additional privacy and easy access to A+ rated schools, premier shopping, and Highway 75. This townhouse is a rare find, offering modern elegance, stunning views, and a prime location. Don't miss the opportunity to call this exceptional property your new home. Schedule your private tour today and discover the best in contemporary lake view living!
Payment Calculator
- Principal & Interest -
- Property Tax $
- Home Insurance $
- HOA Fees $
- Monthly -
Features
Bedrooms / Bathrooms
- Additional Rooms: Laundry in Residence, Screened Lanai/Porch
- Dining Description: Dining - Living
- Master Bath Description: Combo Tub And Shower
Building and Construction
- Construction: Concrete Block
- Exterior Features: Patio, Water Display
- Exterior Finish: Stucco
- Floor Plan Type: Split Bedrooms
- Flooring: Laminate, Tile, Vinyl, Wood
- Roof: Tile
- Sourceof Measure Living Area: Property Appraiser Office
- Sourceof Measure Lot Dimensions: Property Appraiser Office
- Sourceof Measure Total Area: Property Appraiser Office
- Total Area: 2256
Land Information
- Lot Back: 33
- Lot Description: Oversize
- Lot Frontage: 50
- Lot Left: 112
- Lot Right: 114
- Subdivision Number: 646100
School Information
- Elementary School: OSCEOLA ELEMNTARY
- High School: BARRON COLLIER HIGH SCHOOL
- Middle School: PINE RIDGE MIDDLE SCHOOL
Garage and Parking
- Garage Desc: Attached
- Garage Spaces: 2.00
Eco-Communities
- Irrigation: Reclaimed
- Storm Protection: Shutters - Manual
- Water: Central
Utilities
- Cooling: Ceiling Fans, Central Electric
- Heat: Central Electric
- Internet Sites: Broker Reciprocity, Homes.com, ListHub, NaplesArea.com, Realtor.com
- Pets: With Approval
- Sewer: Central
- Windows: Single Hung
Amenities
- Amenities: Basketball, Bike And Jog Path, Bike Storage, Community Pool, Sidewalk, Streetlight
- Amenities Additional Fee: 0.00
- Elevator: None
Finance and Tax Information
- Application Fee: 0.00
- Home Owners Association Fee: 0.00
- Mandatory Club Fee: 0.00
- Master Home Owners Association Fee Freq: Quarterly
- Master Home Owners Association Fee: 1575.00
- Tax Year: 2023
- Total Annual Recurring Fees: 6300
- Transfer Fee: 275.00
Rental Information
- Min Daysof Lease: 30
Other Features
- Approval: Application Fee
- Association Mngmt Phone: 239-877-7457
- Boat Access: None
- Development: STRATFORD PLACE
- Equipment Included: Auto Garage Door, Dishwasher, Dryer, Range, Refrigerator, Washer
- Furnished Desc: Unfurnished
- Housing For Older Persons: No
- Interior Features: Built-In Cabinets, Fire Sprinkler, Fireplace, Foyer, Internet Available, Smoke Detectors
- Last Change Type: Extended
- Legal Desc: STRATFORD PLACE LOT 54(HO) NKA PINEHURST AT STRATFORD PLACE LOT 54
- Area Major: NA16 - Goodlette W/O 75
- Mls: Naples
- Parcel Number: 75020001920
- Possession: At Closing
- Restrictions: Deeded
- Section: 18
- Special Assessment: 0.00
- The Range: 26
- Unit Number: 54
- View: Lake
Owner Information
- Ownership Desc: Single Family
Similar Properties
Nearby Subdivisions



