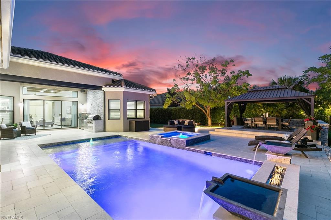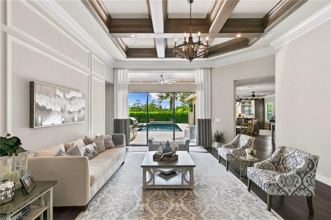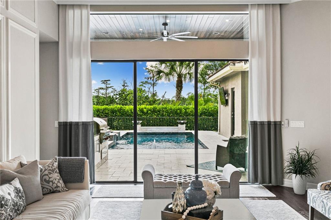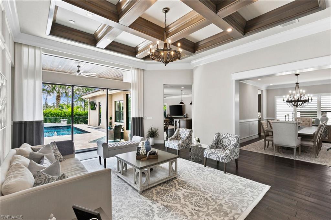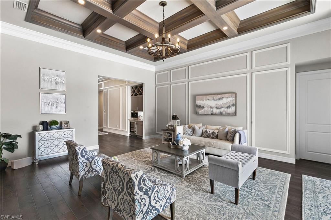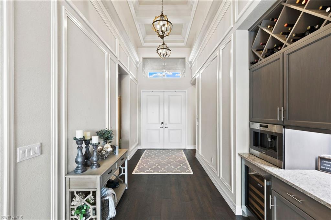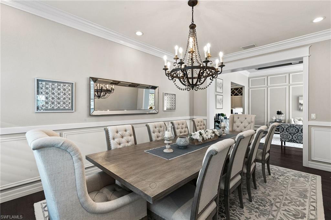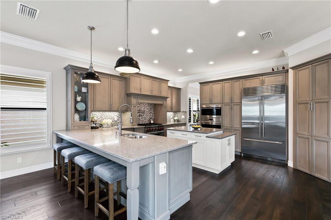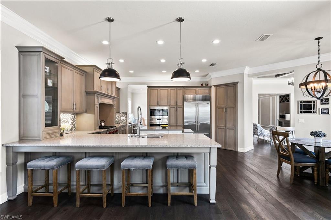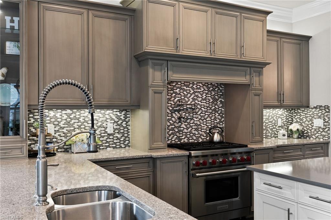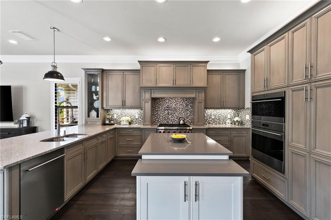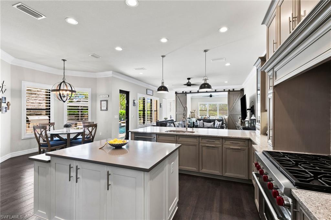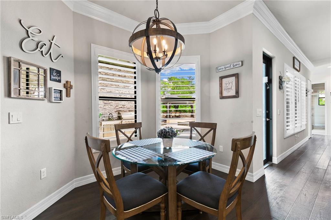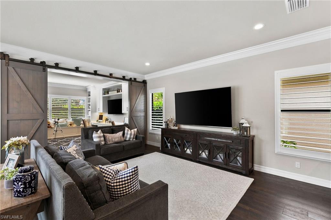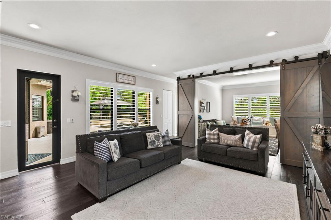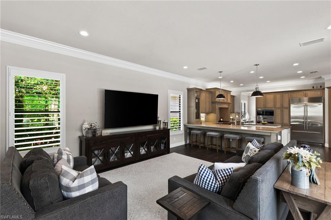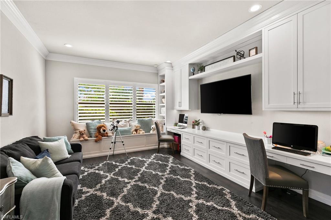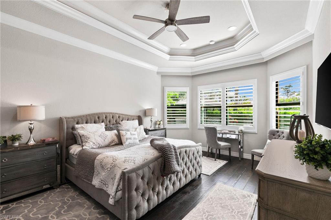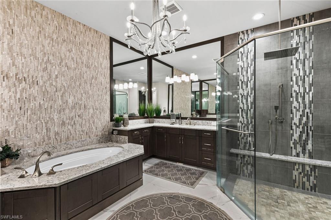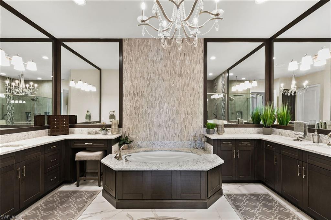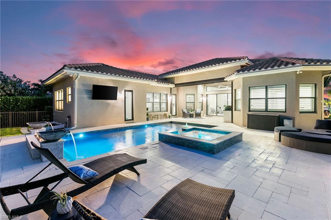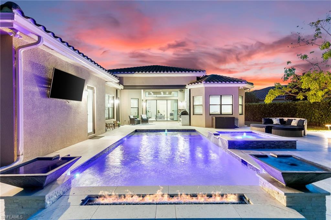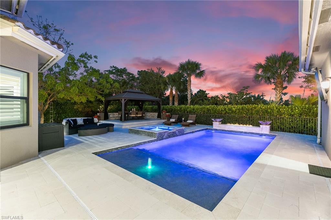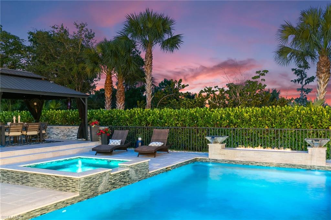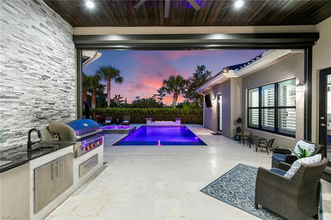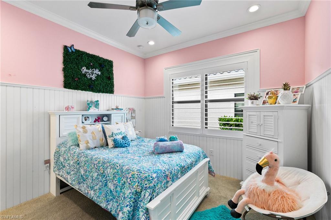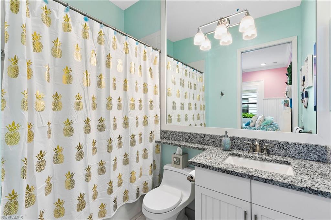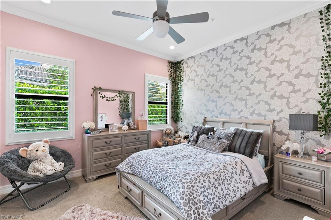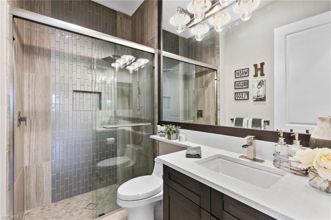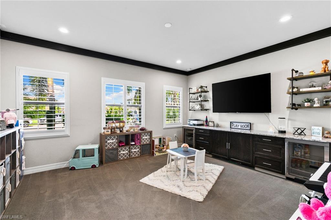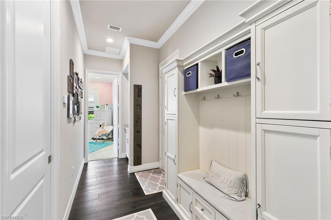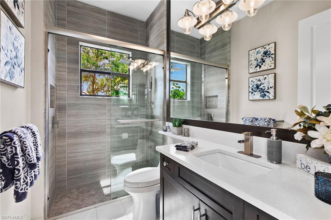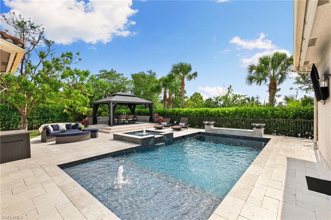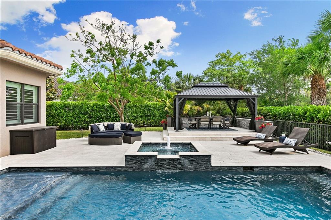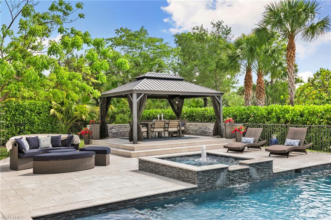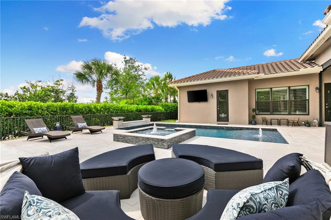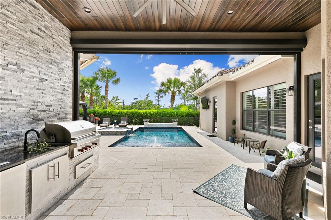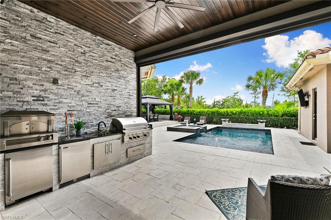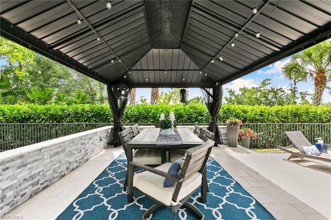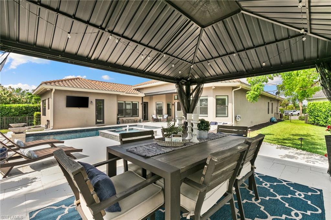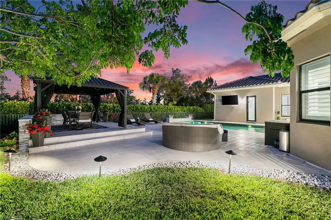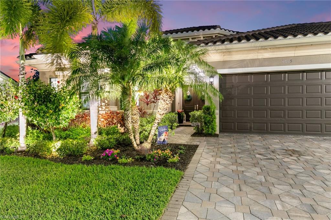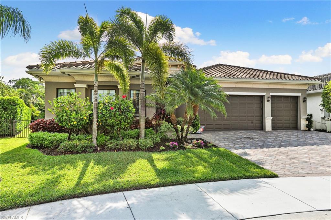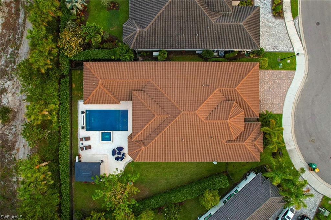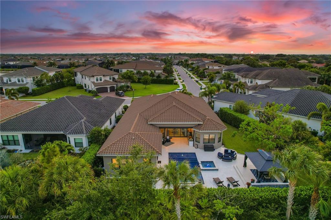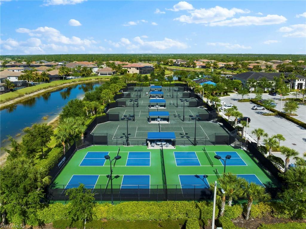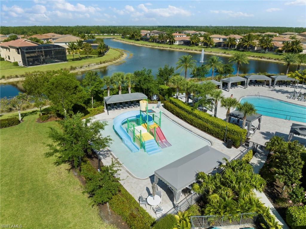4605 Azalea Dr, NAPLES, FL 34119
Property Photos
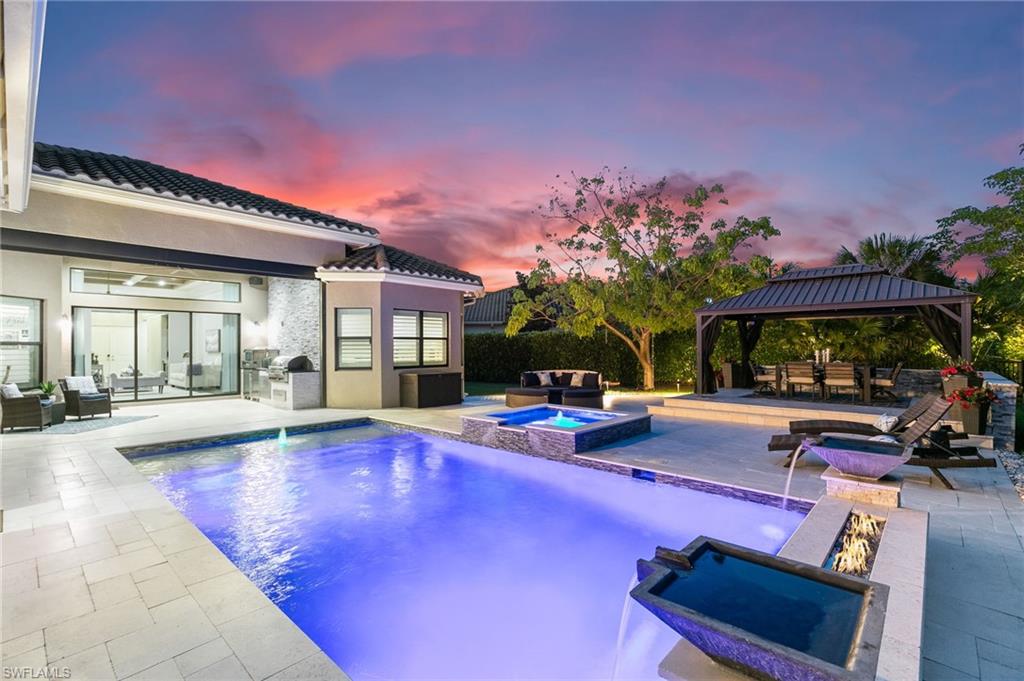
Would you like to sell your home before you purchase this one?
Priced at Only: $2,175,000
For more Information Call:
Address: 4605 Azalea Dr, NAPLES, FL 34119
Property Location and Similar Properties
- MLS#: 224043642 ( Residential )
- Street Address: 4605 Azalea Dr
- Viewed: 10
- Price: $2,175,000
- Price sqft: $607
- Waterfront: No
- Waterfront Type: None
- Year Built: 2018
- Bldg sqft: 3585
- Bedrooms: 4
- Total Baths: 4
- Full Baths: 4
- Garage / Parking Spaces: 3
- Days On Market: 221
- Additional Information
- County: COLLIER
- City: NAPLES
- Zipcode: 34119
- Subdivision: Stonecreek
- Building: Stonecreek
- Middle School: OAKRIDGE
- High School: AUBREY ROGERS
- Provided by: Compass Florida LLC
- Contact: Kaleena Figaro, PA
- 305-851-2820

- DMCA Notice
-
DescriptionWelcome to this exceptional Charleston Grande, offering 3585 sq ft of luxury and versatility. Situated on an oversized, privately landscaped, and fenced in lot, this residence has an array of high end upgrades and meticulously designed spaces. Upon entering, you're welcomed by a formal living room that sets a tone of elegance, complemented by a cozy family room and formal dining room. This 3 bedroom, 4 full bath home, also features a versatile club room and a bonus room, which can be converted into fourth & fifth bedrooms, catering to your needs. The gourmet kitchen features Subzero and Wolf appliances, and a Cove dishwasher making it an ideal space for your culinary needs. Living areas are adorned with custom built ins, offering desk space, cabinets, and storage throughout the bonus room and club room. A custom coffee and wine bar next to the great room features a built in Wolf coffee maker and wine fridge, along with handcrafted woodwork. Throughout the home you will find 11.5 crown moldings, 5.5 baseboards, wainscoting, custom wood framing on walls, and handmade wood coffered ceilings in the entry hall and great room. Tray ceilings in multiple rooms and an all wood ceiling in the outdoor lanai/kitchen further enhance the luxurious feel. The primary suite, features dual walk in custom closets, marble floors in the bathroom, a stone wall behind the Jacuzzi soaking tub, and a Kohler DTV plus digital shower system with spa features. The bathroom also includes dual sinks with upgraded soft close cabinets, counter to ceiling framed in mirrors, and a Kohler EIR intelligent toilet/bidet. Additional upgrades throughout the home include all wood floors, except in the bathrooms, laundry room, and guest bedrooms, upgraded tile floors in the laundry room and guest bathrooms, plantation shutters on all windows, and LED can lights with dimmable LED fixtures. The entire home has been re piped with Uponor water pipes, and all plumbing fixtures have been upgraded, including new toilets, faucets, and shower trims. The bedrooms feature built in closets, while the laundry room is equipped with an Electrolux pedestal washer and dryer, upper and lower soft close cabinets. The mudroom offers custom built wood storage cabinets. The garage is a functional space with a slat wall storage system, built in wall hung storage cabinets and workbench and ceiling mounted storage racks. Outdoor areas are designed for entertainment and relaxation, featuring a motorized hurricane screen for the entire back opening, a pool and hot tub with Jandy equipment and Aqualink system, a 12x16 gazebo, and an outdoor kitchen equipped with a Wolf grill, Alfresco gas/stone pizza oven, Perlick dual tab keg system and Subzero outdoor fridge. This home combines luxury, comfort, and functionality in every detail.
Payment Calculator
- Principal & Interest -
- Property Tax $
- Home Insurance $
- HOA Fees $
- Monthly -
Features
Bedrooms / Bathrooms
- Additional Rooms: Den - Study, Family Room, Guest Bath, Guest Room, Home Office, Laundry in Residence, Media Room
- Dining Description: Breakfast Bar, Eat-in Kitchen, Formal
- Master Bath Description: Dual Sinks, Multiple Shower Heads, Separate Tub And Shower
Building and Construction
- Construction: Concrete Block
- Exterior Features: Built In Grill, Built-In Gas Fire Pit, Deck, Fence, Gazebo, Outdoor Kitchen, Patio, Private Road, Sprinkler Auto, Water Display
- Exterior Finish: Stucco
- Floor Plan Type: Great Room, Split Bedrooms
- Flooring: Carpet, Tile, Wood
- Kitchen Description: Gas Available, Island, Walk-In Pantry
- Roof: Tile
- Sourceof Measure Living Area: Developer Brochure
- Sourceof Measure Lot Dimensions: Property Appraiser Office
- Sourceof Measure Total Area: Developer Brochure
- Total Area: 4456
Property Information
- Private Spa Desc: Below Ground, Equipment Stays, Heated Gas
Land Information
- Lot Back: 109
- Lot Description: Irregular Shape
- Lot Frontage: 60
- Lot Left: 141
- Lot Right: 147
- Subdivision Number: 643960
School Information
- Elementary School: LAUREL OAK ELEMENTARY
- High School: AUBREY ROGERS HIGH SCHOOL
- Middle School: OAKRIDGE MIDDLE
Garage and Parking
- Garage Desc: Attached
- Garage Spaces: 3.00
- Parking: Driveway Paved, Golf Cart
Eco-Communities
- Irrigation: Reclaimed
- Private Pool Desc: Below Ground, Equipment Stays, Heated Gas
- Storm Protection: Impact Resistant Doors, Impact Resistant Windows, Shutters - Manual, Shutters - Screens/Fabric
- Water: Central
Utilities
- Cooling: Central Electric
- Gas Description: Natural
- Heat: Central Electric
- Internet Sites: Broker Reciprocity, Homes.com, ListHub, NaplesArea.com, Realtor.com
- Pets: No Approval Needed
- Road: Private Road
- Sewer: Central
- Windows: Single Hung
Amenities
- Amenities: Basketball, Bike And Jog Path, Bike Storage, Billiards, Cabana, Clubhouse, Community Park, Community Pool, Community Room, Community Spa/Hot tub, Exercise Room, Guest Room, Internet Access, Pickleball, Play Area, Sidewalk, Streetlight, Tennis Court, Underground Utility, Volleyball
- Amenities Additional Fee: 0.00
- Elevator: None
Finance and Tax Information
- Application Fee: 100.00
- Home Owners Association Desc: Mandatory
- Home Owners Association Fee Freq: Quarterly
- Home Owners Association Fee: 1349.00
- Mandatory Club Fee: 0.00
- Master Home Owners Association Fee: 0.00
- Tax Year: 2023
- Total Annual Recurring Fees: 5396
- Transfer Fee: 2698.00
Rental Information
- Min Daysof Lease: 30
Other Features
- Approval: Application Fee, Buyer
- Association Mngmt Phone: 239-256-3860
- Boat Access: None
- Development: STONECREEK
- Equipment Included: Auto Garage Door, Cooktop - Gas, Dishwasher, Disposal, Double Oven, Dryer, Freezer, Grill - Gas, Home Automation, Microwave, Pot Filler, Refrigerator/Freezer, Security System, Self Cleaning Oven, Smoke Detector, Washer, Wine Cooler
- Furnished Desc: Unfurnished
- Housing For Older Persons: No
- Interior Features: Bar, Built-In Cabinets, Cable Prewire, Closet Cabinets, Coffered Ceiling, Custom Mirrors, Exclusions, Foyer, Internet Available, Pantry, Smoke Detectors, Tray Ceiling, Walk-In Closet, Wet Bar, Window Coverings
- Last Change Type: Price Decrease
- Legal Desc: STONECREEK PLAT TWO LOT 563
- Area Major: NA21 - N/O Immokalee Rd E/O 75
- Mls: Naples
- Parcel Number: 74937505808
- Possession: At Closing
- Restrictions: Architectural, Deeded
- Special Assessment: 0.00
- Special Information: Seller Disclosure Available
- The Range: 26
- View: Landscaped Area, Preserve
- Views: 10
Owner Information
- Ownership Desc: Single Family
Similar Properties
Nearby Subdivisions
Acreage Header
Arbor Glen
Avellino Isles
Bellerive
Bimini Bay
Black Bear Ridge
Cayman
Chardonnay
Clubside Reserve
Concord
Crestview Condominium At Herit
Crystal Lake Rv Resort
Cypress Trace
Cypress Woods Golf + Country C
Cypress Woods Golf And Country
Da Vinci Estates
Erin Lake
Esplanade
Fairgrove
Fairway Preserve
Fountainhead
Golden Gate Estates
Hammock Isles
Heritage Greens
Huntington Lakes
Ibis Cove
Indigo Lakes
Indigo Preserve
Island Walk
Jasmine Lakes
Key Royal Condominiums
Laguna Royale
Lalique
Lantana At Olde Cypress
Laurel Greens
Laurel Lakes
Leeward Bay
Logan Woods
Longshore Lake
Meadowood
Montelena
Napa Ridge
Neptune Bay
Nottingham
Oakes Estates
Olde Cypress
Palazzo At Naples
Palo Verde
Pebblebrooke Lakes
Quail Creek
Quail Creek Village
Quail West
Raffia Preserve
Regency Reserve
Riverstone
San Miguel
Santorini Villas
Saturnia Lakes
Saturnia Lakes 1
Silver Oaks
Sonoma Lake
Sonoma Oaks
Stonecreek
Summit Place
Terrace
Terracina
Terramar
The Cove
The Meadows
Tra Vigne
Tuscany
Tuscany Cove
Valley Oak
Vanderbilt Place
Vanderbilt Reserve
Venezia Grande Estates
Villa Verona
Villa Vistana
Vineyards
Vintage Reserve
Vista Pointe
Windward Bay



