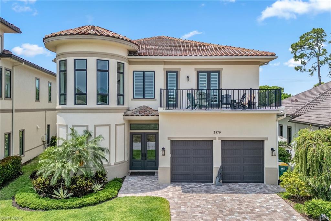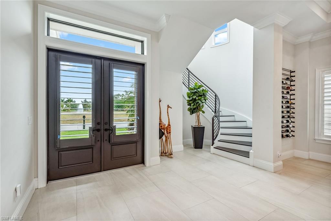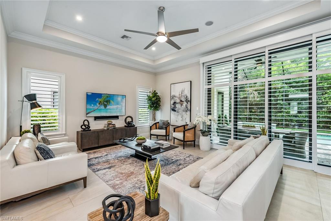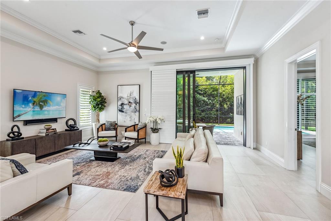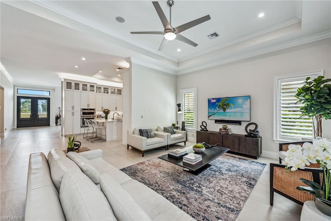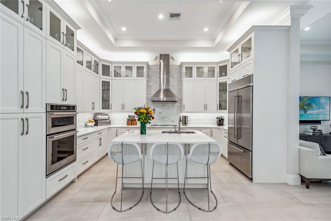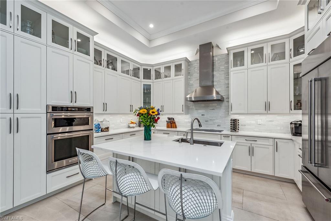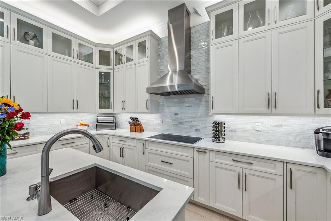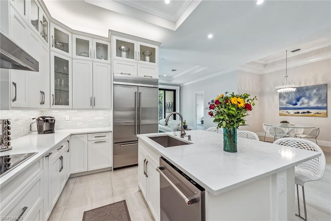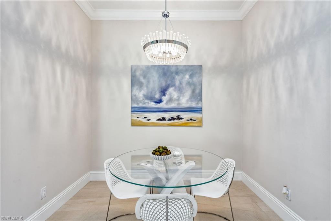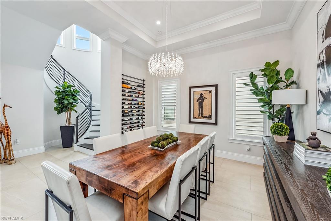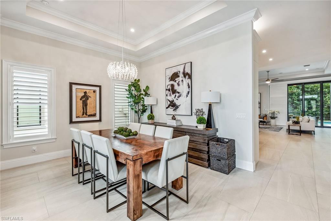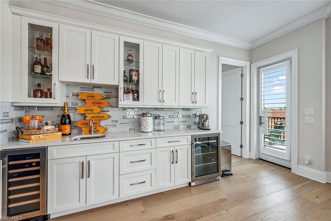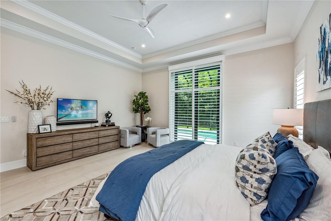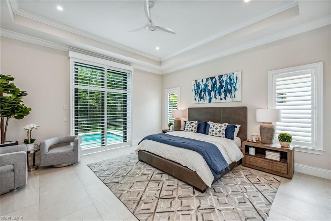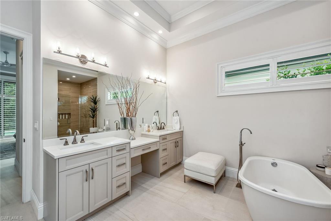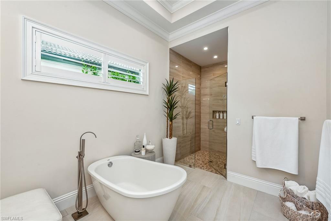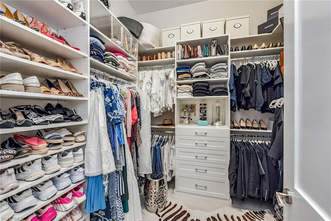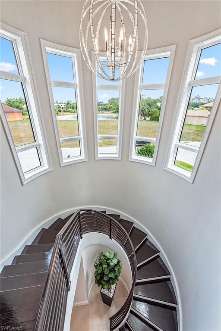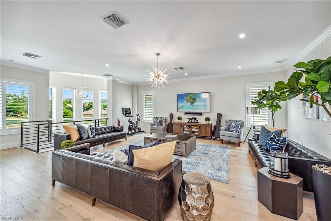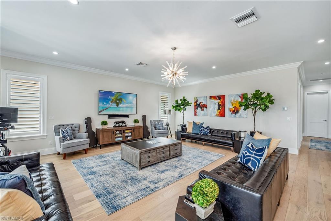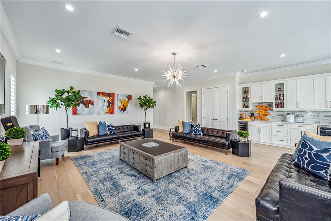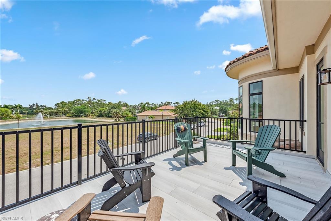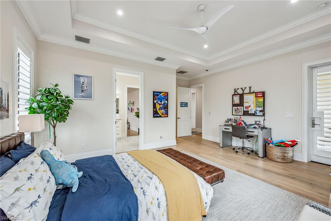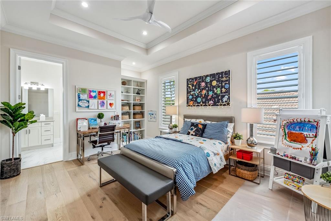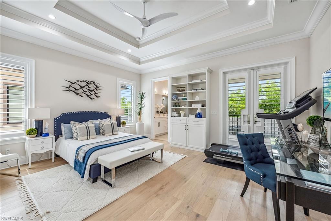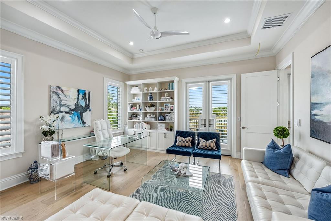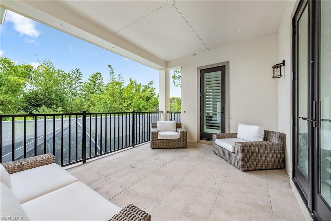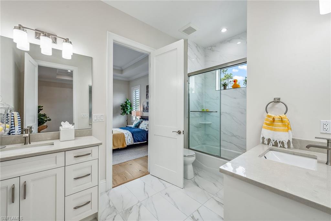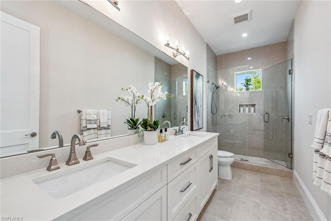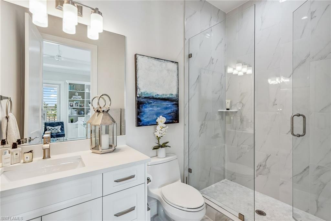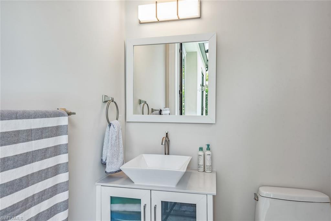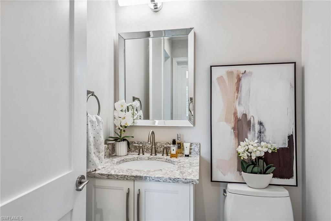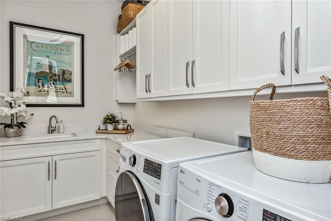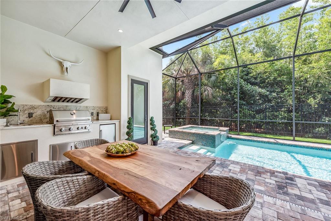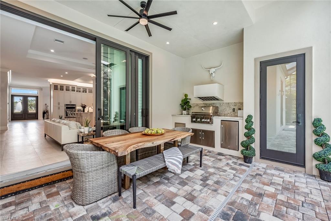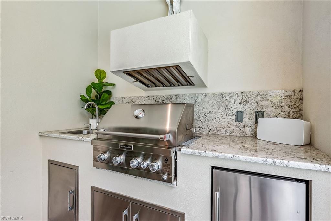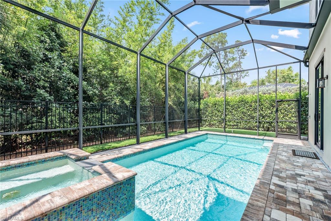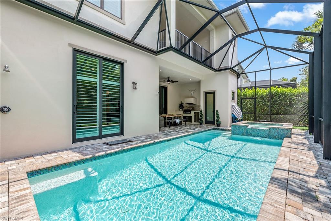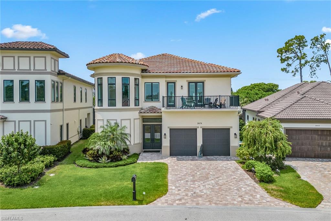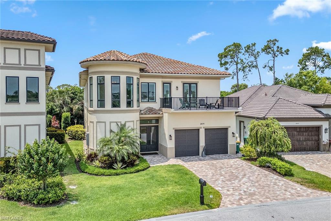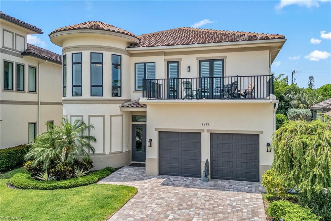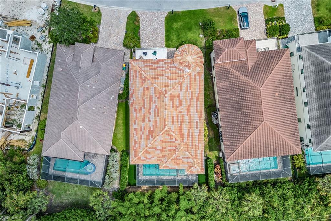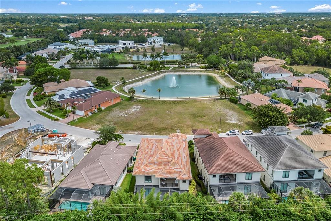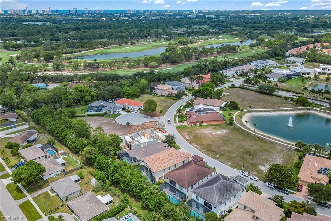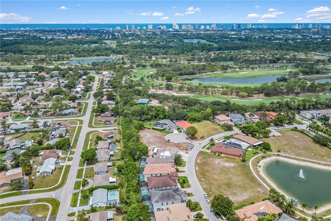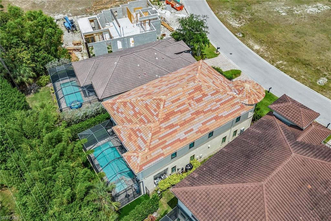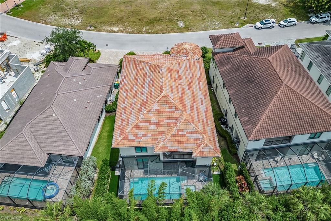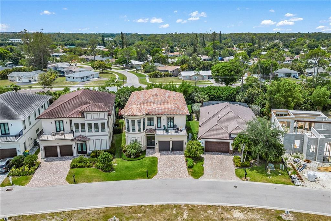2879 Coco Lakes Dr, NAPLES, FL 34105
Property Photos
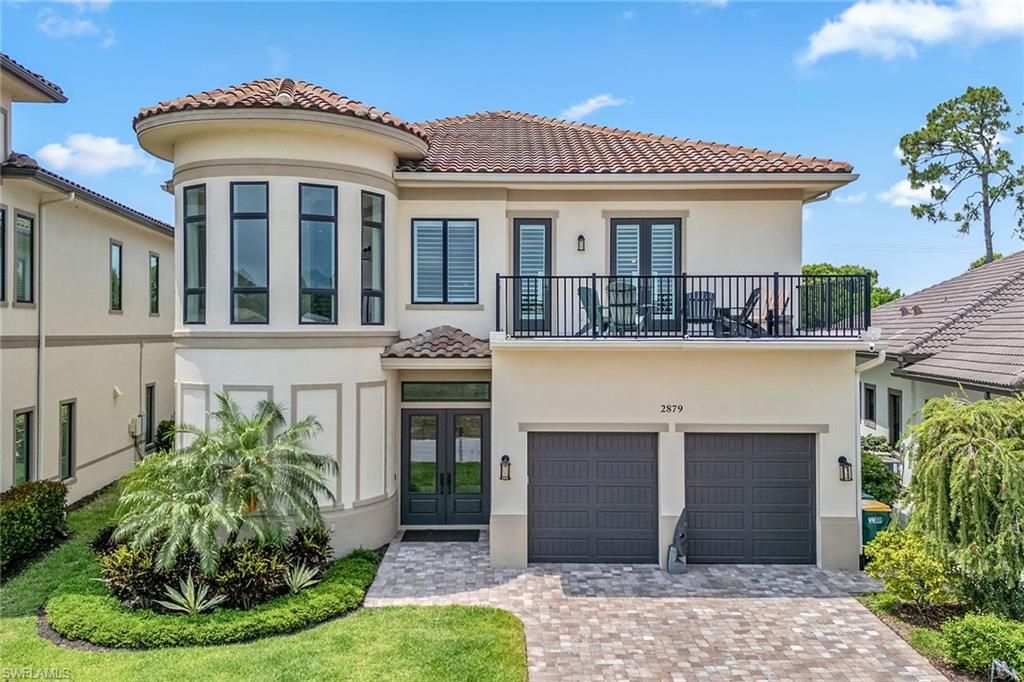
Would you like to sell your home before you purchase this one?
Priced at Only: $2,495,000
For more Information Call:
Address: 2879 Coco Lakes Dr, NAPLES, FL 34105
Property Location and Similar Properties
- MLS#: 224043481 ( Residential )
- Street Address: 2879 Coco Lakes Dr
- Viewed: 5
- Price: $2,495,000
- Price sqft: $541
- Waterfront: No
- Waterfront Type: None
- Year Built: 2020
- Bldg sqft: 4610
- Bedrooms: 5
- Total Baths: 6
- Full Baths: 4
- 1/2 Baths: 2
- Garage / Parking Spaces: 2
- Days On Market: 218
- Additional Information
- County: COLLIER
- City: NAPLES
- Zipcode: 34105
- Subdivision: Coco Lakes
- Building: Coco Lakes
- Middle School: GULFVIEW
- High School: NAPLES
- Provided by: Premier Sotheby's Int'l Realty
- Contact: Michelle Thomas
- 239-642-2222

- DMCA Notice
-
DescriptionDiscover the pinnacle of luxury living in Coco Lakes, a prestigious gated community renowned for its serene atmosphere. This exquisite residence, built in 2020, showcases modern elegance and meticulous design across 4,610 square feet of living space. The Azalea II floor plan offers five bedrooms, four full baths, and two half baths, complete with a two car garage. Step inside to discover an environment where high ceilings, plantation shutters, crown molding, and a mix of tile and hardwood flooring set a refined tone, complemented by impact resistant doors and windows for added safety and comfort. The living spaces are bathed in natural light, courtesy of numerous windows and recessed lighting, enhancing the homes open and airy feel. The chefs kitchen is a masterpiece of design and functionality, boasting modern white cabinets, quartz countertops, a mosaic tile backsplash, and a suite of high end KitchenAid appliances. A breakfast nook with a tray ceiling provides a cozy spot for morning coffee, while the adjacent formal dining area is perfect for hosting dinner parties. The owners suite is a private sanctuary with glass sliding doors to the lanai, dual walk in closets with built in cabinets, and an en suite bath featuring dual sink vanities with quartz countertops, a walk in shower, and a separate soaking tub. The living room, with its direct access to the lanai through glass sliders, acts as the heart of the home, offering a seamless transition to the outdoor living spaces. These include a screened and fenced lanai with brick paver flooring, a covered dining area, an outdoor kitchen equipped with a KitchenAid gas grill and hood, a sink, a mini fridge, and a heated saltwater pool and spa, all overlooking a serene private garden view. The outdoor experience is further enriched by a convenient pool bath and an outdoor shower, making it ideal for entertaining or relaxing in privacy. Upstairs, a curved wooden staircase leads to a large media loft featuring a wet bar with two wine coolers and access to a deck with water views. The additional bedrooms are well appointed, each with tray ceilings and modern fans, and ample natural light. Several have walk in closets with built ins and access to well designed baths, including a Jack and Jill setup and private en suites, ensuring comfort and privacy for family and guests alike. Completing this home is a functional laundry room with extensive storage options, white cabinets, a quartz countertop utility sink, and modern LG appliances. This residence not only offers a luxurious interior but also stands as a beacon of architectural beauty and functional elegance in one of Naples' most coveted communities. Low HOA fees! Ideally situated near downtown Naples' 5th Avenue, this home offers proximity to shopping, dining, beaches, and golf courses. Just five minutes away is Gordon River Greenway Park, featuring 2.5 miles of dog friendly walking and biking trails.
Payment Calculator
- Principal & Interest -
- Property Tax $
- Home Insurance $
- HOA Fees $
- Monthly -
Features
Bedrooms / Bathrooms
- Additional Rooms: Balcony, Family Room, Guest Bath, Guest Room, Home Office, Laundry in Residence, Loft, Open Porch/Lanai, Screened Lanai/Porch
- Dining Description: Breakfast Bar, Breakfast Room, Eat-in Kitchen, Formal
- Master Bath Description: Bidet, Dual Sinks, Multiple Shower Heads, Separate Tub And Shower
Building and Construction
- Construction: Concrete Block
- Exterior Features: Built In Grill, Deck, Fence, Outdoor Kitchen, Outdoor Shower
- Exterior Finish: Stucco
- Floor Plan Type: Split Bedrooms, 2 Story
- Flooring: Tile, Wood
- Kitchen Description: Island, Pantry
- Roof: Tile
- Sourceof Measure Living Area: Developer Brochure
- Sourceof Measure Lot Dimensions: Property Appraiser Office
- Sourceof Measure Total Area: Developer Brochure
- Total Area: 5737
Property Information
- Private Spa Desc: Below Ground, Equipment Stays, Heated Electric, Pool Bath, Pool Integrated, Screened
Land Information
- Lot Back: 55
- Lot Description: Regular
- Lot Frontage: 55
- Lot Left: 125
- Lot Right: 125
- Subdivision Number: 222350
School Information
- Elementary School: POINCIANA ELEMENTARY
- High School: NAPLES HIGH SCHOOL
- Middle School: GULFVIEW MIDDLE
Garage and Parking
- Garage Desc: Attached
- Garage Spaces: 2.00
- Parking: 2+ Spaces, Covered, Driveway Paved, Paved Parking
Eco-Communities
- Irrigation: Central
- Private Pool Desc: Below Ground, Equipment Stays, Heated Electric, Pool Bath, Salt Water System, Screened
- Storm Protection: Impact Resistant Doors, Impact Resistant Windows
- Water: Central
Utilities
- Cooling: Ceiling Fans, Central Electric
- Heat: Central Electric
- Internet Sites: Broker Reciprocity, Homes.com, ListHub, NaplesArea.com, Realtor.com
- Pets: No Approval Needed
- Road: Paved Road
- Sewer: Central
- Windows: Impact Resistant, Sliding
Amenities
- Amenities: Bike And Jog Path, Sidewalk, Streetlight
- Amenities Additional Fee: 0.00
- Elevator: None
Finance and Tax Information
- Application Fee: 0.00
- Home Owners Association Desc: Mandatory
- Home Owners Association Fee Freq: Quarterly
- Home Owners Association Fee: 465.00
- Mandatory Club Fee: 0.00
- Master Home Owners Association Fee: 0.00
- Tax Year: 2023
- Total Annual Recurring Fees: 1860
- Transfer Fee: 0.00
Rental Information
- Min Daysof Lease: 30
Other Features
- Approval: Application Fee
- Association Mngmt Phone: 239-596-7200
- Boat Access: None
- Development: COCO LAKES
- Equipment Included: Auto Garage Door, Cooktop - Electric, Dishwasher, Disposal, Dryer, Microwave, Refrigerator/Freezer, Refrigerator/Icemaker, Self Cleaning Oven, Smoke Detector, Wall Oven, Washer, Washer/Dryer Hookup, Wine Cooler
- Furnished Desc: Negotiable
- Interior Features: Bar, Built-In Cabinets, Cable Prewire, Closet Cabinets, Custom Mirrors, Foyer, French Doors, Internet Available, Laundry Tub, Pantry, Smoke Detectors, Surround Sound Wired, Tray Ceiling, Volume Ceiling, Walk-In Closet, Wet Bar, Window Coverings
- Last Change Type: Price Decrease
- Legal Desc: COCO LAKES LOT 31
- Area Major: NA16 - Goodlette W/O 75
- Mls: Naples
- Parcel Number: 26169500768
- Possession: At Closing
- Restrictions: Deeded, No RV, No Truck
- Section: 23
- Special Assessment: 0.00
- The Range: 25
- View: Lake, Landscaped Area, Water
Owner Information
- Ownership Desc: Single Family
Nearby Subdivisions
Acreage
Alexandra
Amblewood
Amblewood A Condo
Andalucia
Aviano
Avila
Banyan Woods
Beau Chene
Bella Vita
Bermuda Royale
Big Cypress
Big Cypress Golf Country Club
Brynwood Preserve
Canterbury Greens
Carriage Circle Of Naples
Carrington
Coach House
Coachman Glen
Coco Lakes
Coco Plum
Coconut River
Commons At Wyndemere
Coventry
Emerald Greens
Estates At Grey Oaks
Estates At Wyndemere
Estuary At Grey Oaks
Fairway Forest Villas
Fairways At Emerald Greens
Forest Lakes
Forest Lakes Golf And Tennis C
Golden Gate Estates
Golf Cottages
Grey Oaks
Hamilton Place
Hamlet
Hawksridge
Isla Vista
Isle Royale
Kensington
Knights Bridge
La Residence
Lancaster Square
Mahogany Bend
Mahogany Run
Mandalay Place
Marbella At World Tennis Cente
Marbella Lakes
Mariposa
Mews
Miravista
Misty Pines
Montebello
Naples Bath And Tennis Club
Northgate
Northgate Village
Palm Island
Pinehurst
Pinewood Condominium
Pinewoods
Poinciana Condo
Poinciana Village
Pond Apple Preserve
Positano Place
Preserve At Wyndemere
Reserve At Naples
Reserve I
Reserve Ii
Sheffield Villas
Spoonbill
Stratford Place
Terra Verde
The Colony At Hawksridge
Timberwood Of Naples
Traditions
Turtle Lake Golf Colony
Verandas At Quail Run
Villages At Wyndemere
Water Oaks
Wellington Place Ii
Westchester
Wilderness Country Club
Windwood
Woodshire
World Tennis Center
World Tennis Center Ii
World Tennis Center Iii
Wyndemere
Yorktown



