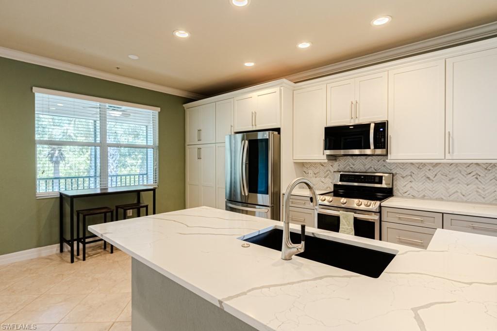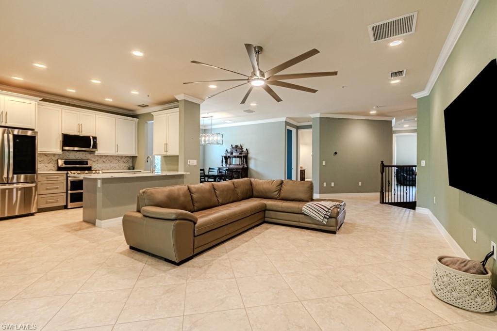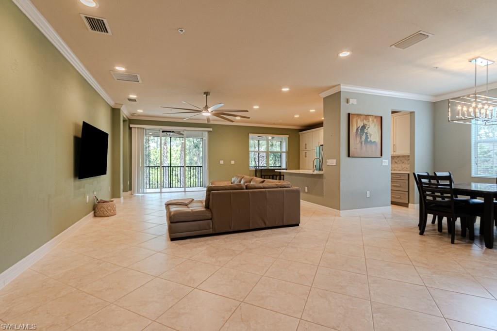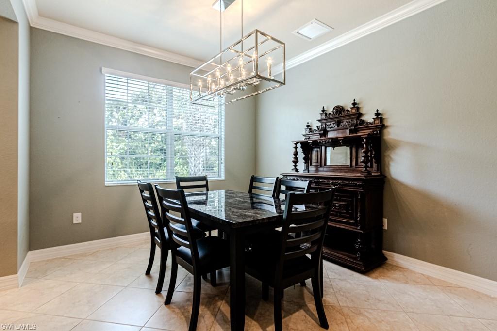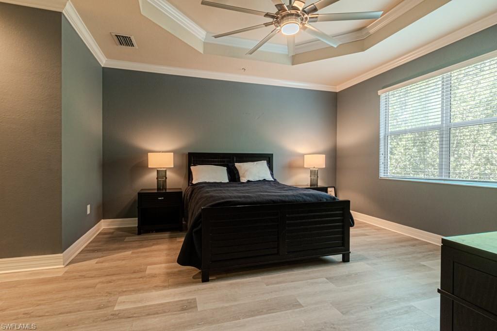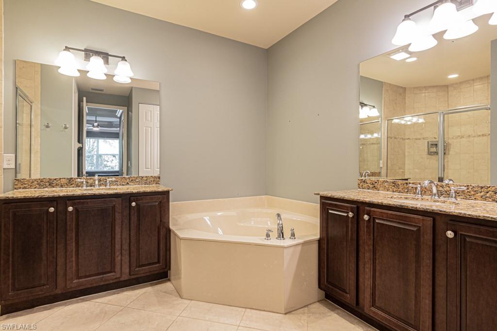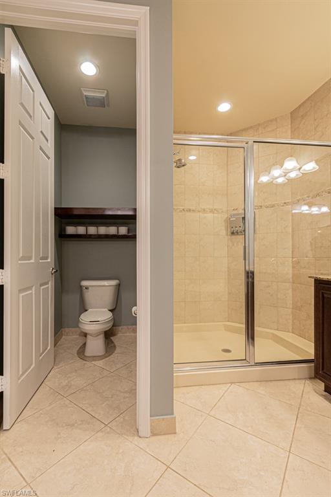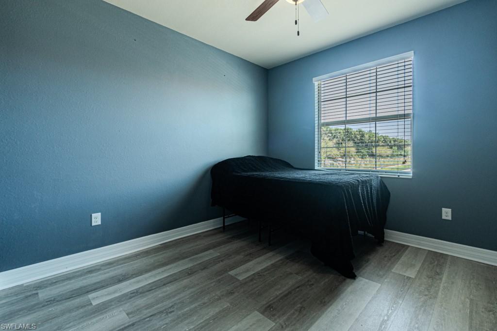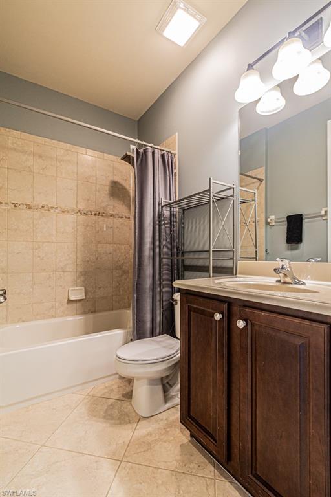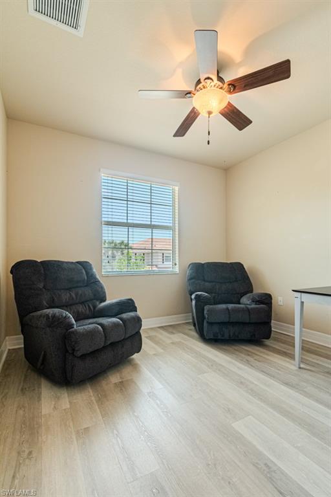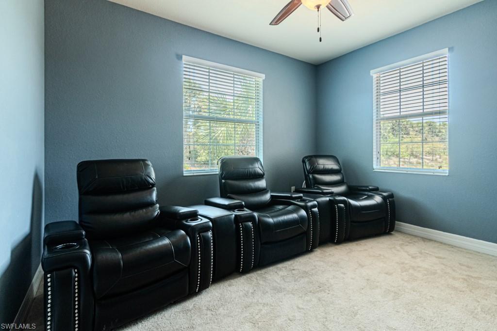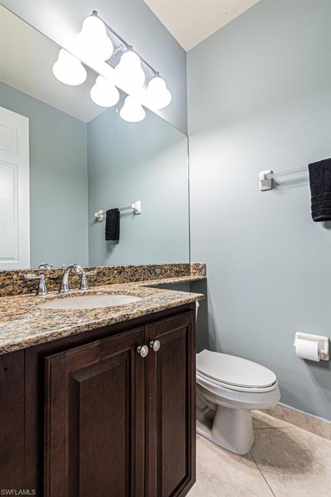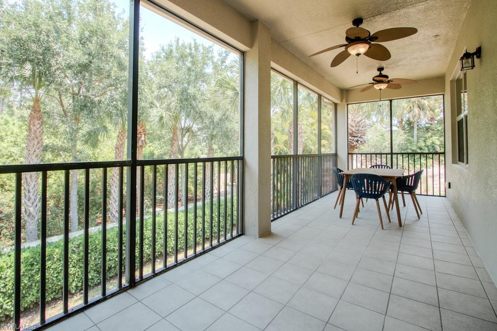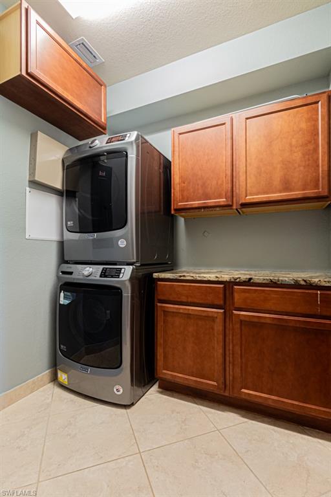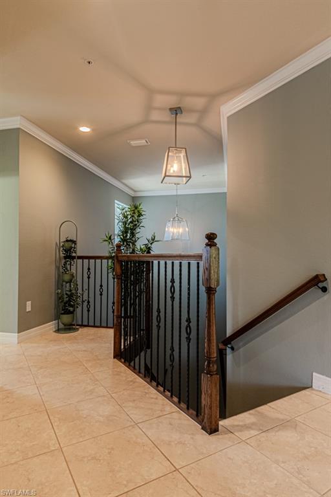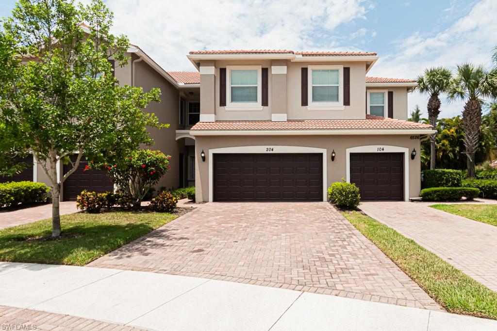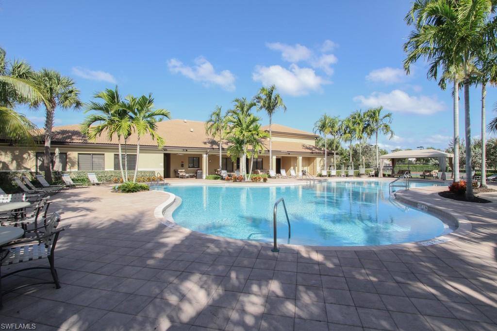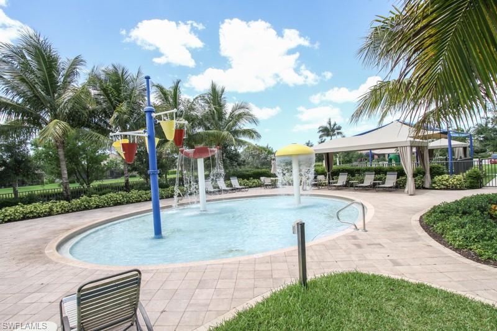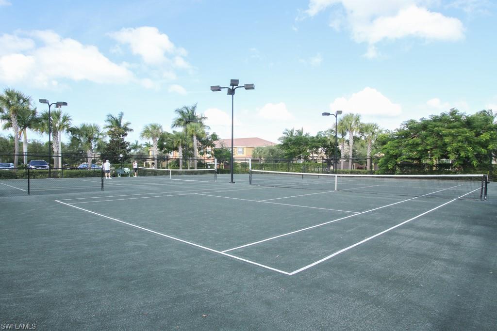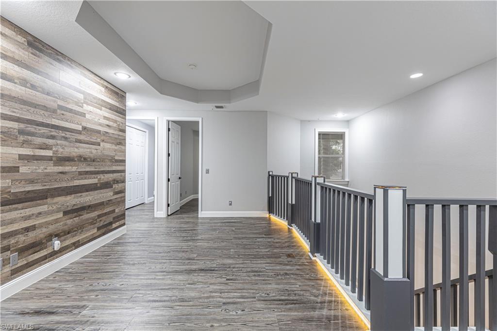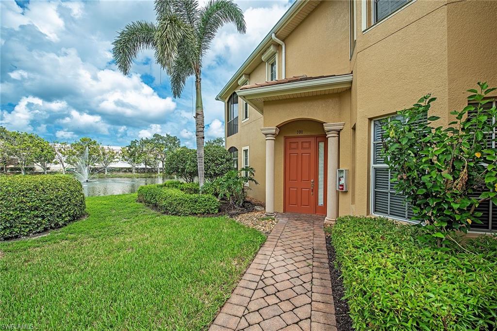6526 Monterey Pt 204, NAPLES, FL 34105
Property Photos
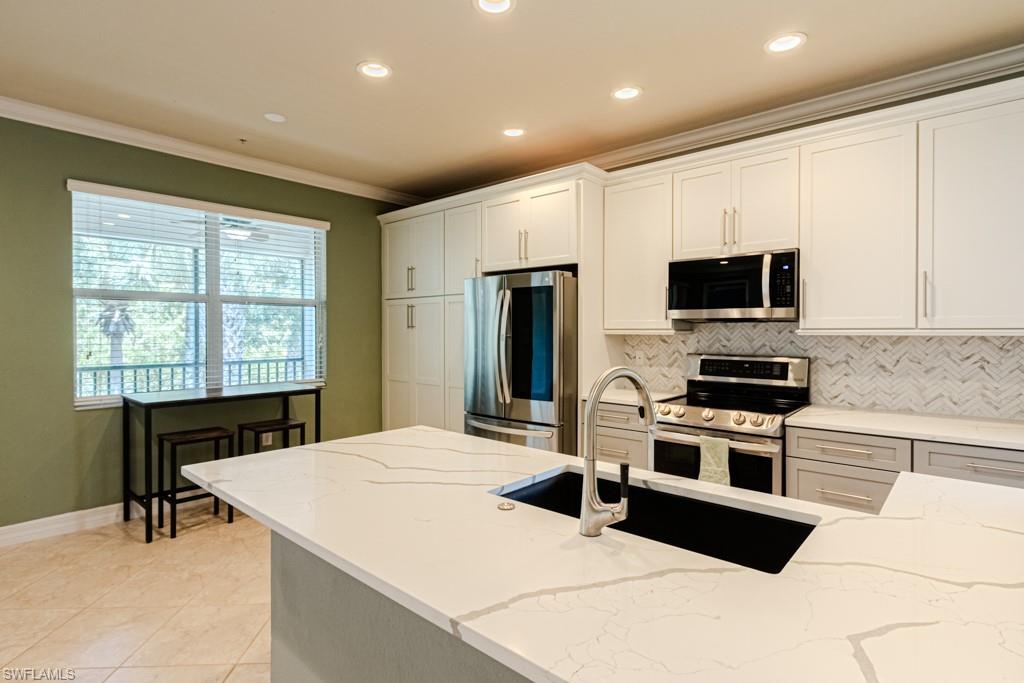
Would you like to sell your home before you purchase this one?
Priced at Only: $574,000
For more Information Call:
Address: 6526 Monterey Pt 204, NAPLES, FL 34105
Property Location and Similar Properties
- MLS#: 224042592 ( Residential )
- Street Address: 6526 Monterey Pt 204
- Viewed: 5
- Price: $574,000
- Price sqft: $251
- Waterfront: No
- Waterfront Type: None
- Year Built: 2013
- Bldg sqft: 2288
- Bedrooms: 3
- Total Baths: 3
- Full Baths: 2
- 1/2 Baths: 1
- Garage / Parking Spaces: 2
- Days On Market: 131
- Additional Information
- County: COLLIER
- City: NAPLES
- Zipcode: 34105
- Subdivision: Marbella Lakes
- Building: Marbella Lakes
- Provided by: William Raveis Real Estate
- Contact: Ann Lefcakis
- 239-364-6635

- DMCA Notice
-
DescriptionWelcome to your dream home in the heart of Naples! This stunning property offers the perfect blend of convenience and luxury, making it an ideal choice for anyone looking for a premium living experience. Situated in a central location, this home provides easy access to all the highlights of Naples, from its pristine beaches to its vibrant downtown scene. Plus, the proximity to the highway ensures effortless travel to nearby destinations. Marbella Lakes itself is a standout feature, boasting high quality community amenities that cater to your every need. Enjoy a game of tennis on well maintained courts, stay active with the help of the activities director, or unwind in the club house. Families will love the tot pool area and shaded playground, providing endless entertainment for little ones. Step inside the home and be greeted by a fully updated kitchen that's sure to impress. Featuring sleek quartz countertops, a spacious eat in area, and stainless steel appliances, it's absolutely move in ready. The living spaces are equally impressive, with a two car garage offering ample storage space, two walk in closets in the master bedroom, and a den that could easily be converted into a fourth bedroom to suit your needs. Don't miss out on this opportunity to own a piece of paradise in Naples. Schedule a showing today and experience luxury living at its finest!
Payment Calculator
- Principal & Interest -
- Property Tax $
- Home Insurance $
- HOA Fees $
- Monthly -
Features
Bedrooms / Bathrooms
- Additional Rooms: Den - Study, Guest Bath, Guest Room, Laundry in Residence, Screened Lanai/Porch
- Dining Description: Breakfast Bar, Eat-in Kitchen, Formal
- Master Bath Description: Separate Tub And Shower
Building and Construction
- Construction: Concrete Block
- Exterior Features: Privacy Wall, Sprinkler Auto
- Exterior Finish: Stucco
- Floor Plan Type: Split Bedrooms
- Flooring: Tile, Vinyl
- Kitchen Description: Island, Pantry
- Roof: Shingle
- Sourceof Measure Living Area: Developer Brochure
- Sourceof Measure Lot Dimensions: Property Appraiser Office
- Sourceof Measure Total Area: Floor Plan Service
- Total Area: 2942
Land Information
- Lot Description: Corner, Zero Lot Line
- Subdivision Number: 479203
Garage and Parking
- Garage Desc: Attached
- Garage Spaces: 2.00
- Parking: 2+ Spaces, Driveway Paved
Eco-Communities
- Irrigation: Central
- Storm Protection: Impact Resistant Windows
- Water: Central
Utilities
- Cooling: Central Electric
- Heat: Central Electric
- Internet Sites: Broker Reciprocity, Homes.com, ListHub, NaplesArea.com, Realtor.com
- Pets: With Approval
- Road: Paved Road, Private Road
- Sewer: Central
- Windows: Impact Resistant
Amenities
- Amenities: Basketball, Cabana, Clubhouse, Community Park, Community Pool, Community Room, Exercise Room, Fitness Center Attended, Internet Access, Pickleball, Sidewalk, Streetlight, Tennis Court, Underground Utility, Volleyball
- Amenities Additional Fee: 0.00
- Elevator: None
Finance and Tax Information
- Application Fee: 250.00
- Home Owners Association Desc: Mandatory
- Home Owners Association Fee Freq: Quarterly
- Home Owners Association Fee: 745.00
- Mandatory Club Fee: 0.00
- Master Home Owners Association Fee Freq: Quarterly
- Master Home Owners Association Fee: 671.00
- Tax Year: 2023
- Total Annual Recurring Fees: 5664
- Transfer Fee: 100.00
Rental Information
- Min Daysof Lease: 30
Other Features
- Approval: Application Fee
- Association Mngmt Phone: 2392613440
- Block: 22204
- Boat Access: None
- Development: MARBELLA LAKES
- Equipment Included: Auto Garage Door, Cooktop - Electric, Dishwasher, Disposal, Dryer, Microwave, Range, Refrigerator/Freezer, Washer
- Furnished Desc: Negotiable
- Golf Type: No Golf Available
- Housing For Older Persons: No
- Interior Features: Built-In Cabinets, Cable Prewire, Foyer, Internet Available, Smoke Detectors, Vaulted Ceiling, Volume Ceiling, Walk-In Closet
- Last Change Type: Price Decrease
- Legal Desc: MARBELLA LAKES A CONDOMINIUM BLDG 22-204
- Area Major: NA16 - Goodlette W/O 75
- Mls: Naples
- Parcel Number: 56630492883
- Possession: At Closing
- Restrictions: Deeded
- Section: 19
- Special Assessment: 0.00
- The Range: 26
- Unit Number: 204
- View: Landscaped Area
Owner Information
- Ownership Desc: Condo
Similar Properties
Nearby Subdivisions



