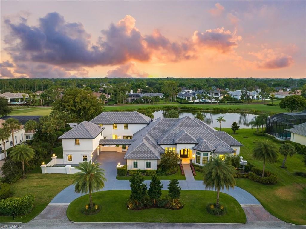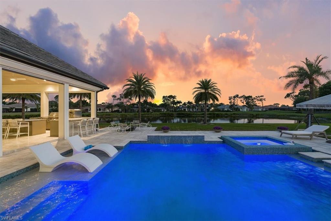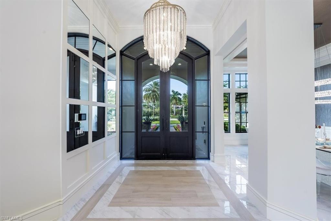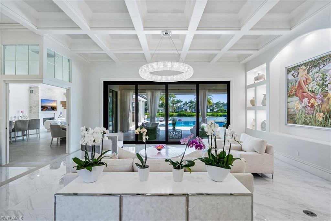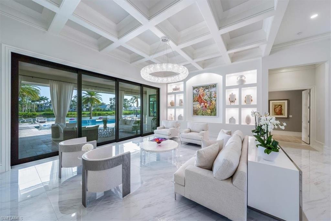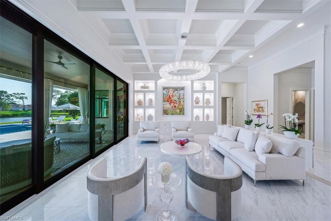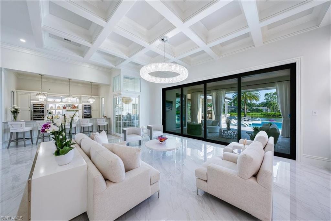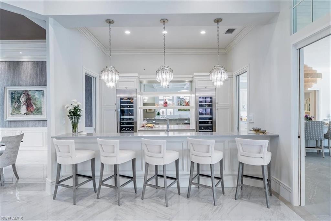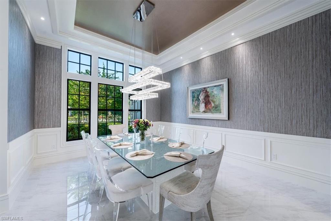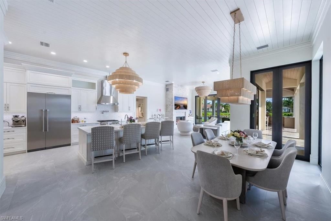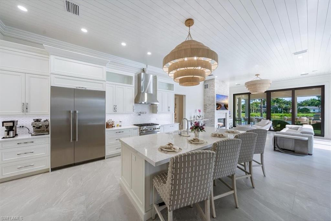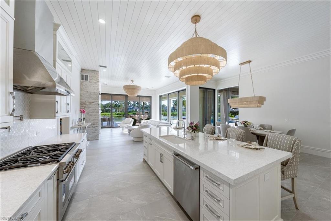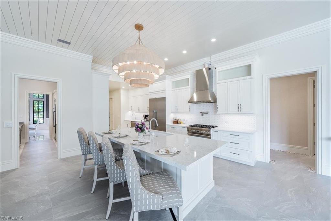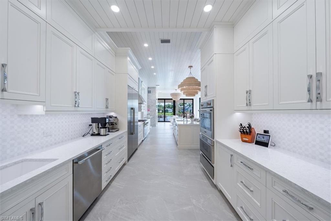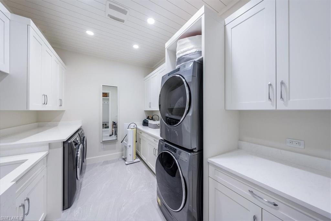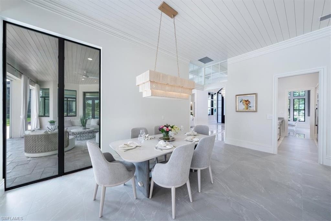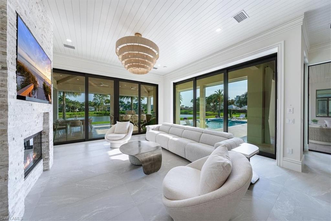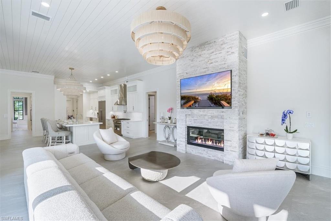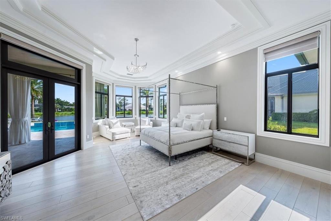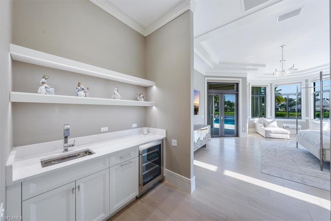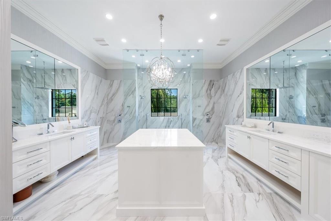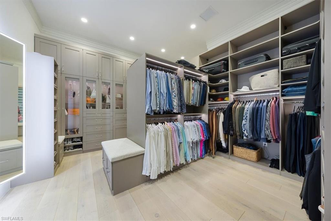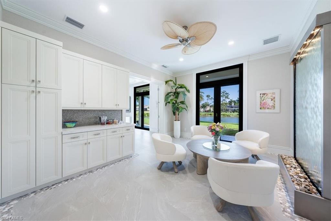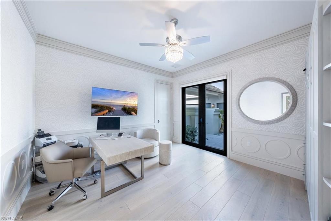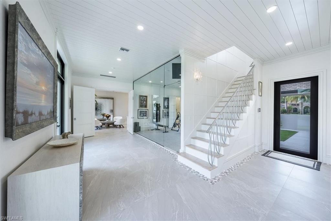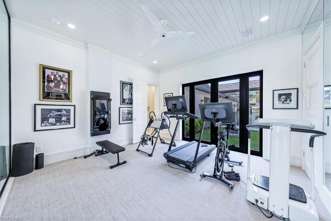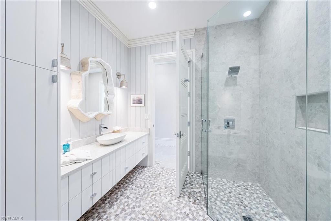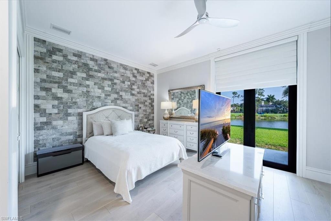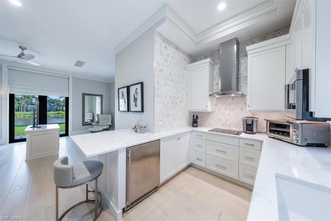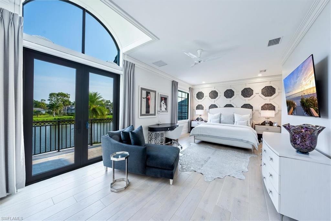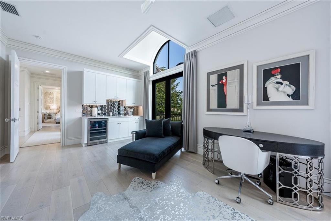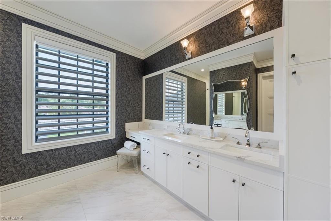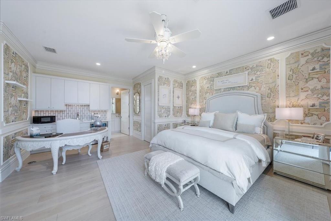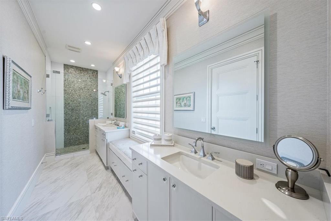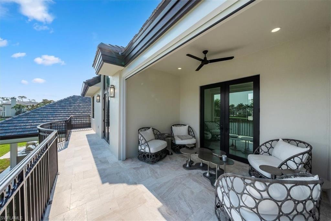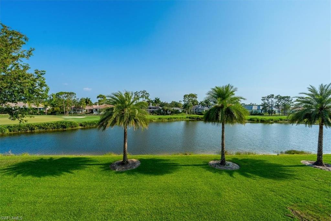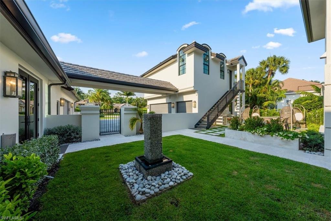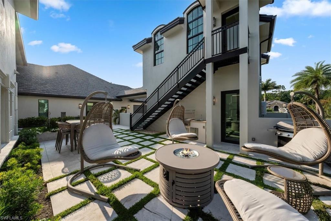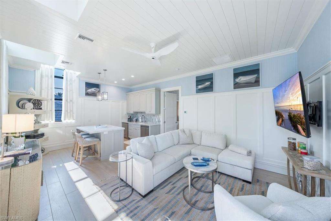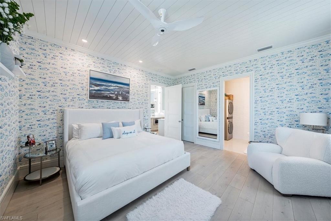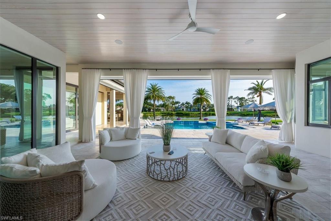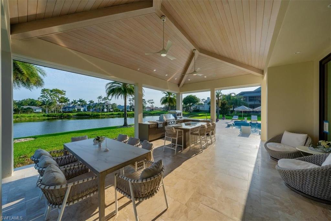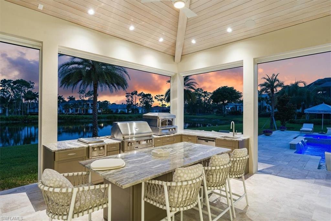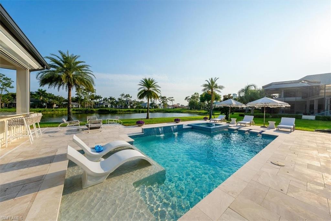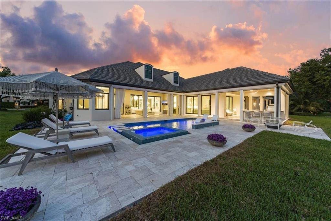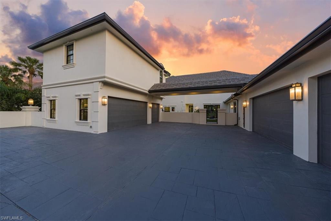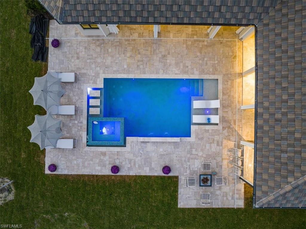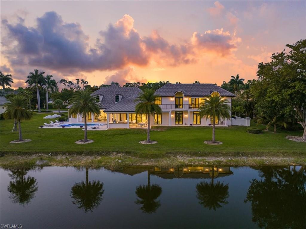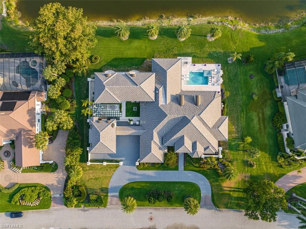6536 Highcroft Dr, NAPLES, FL 34119
Property Photos
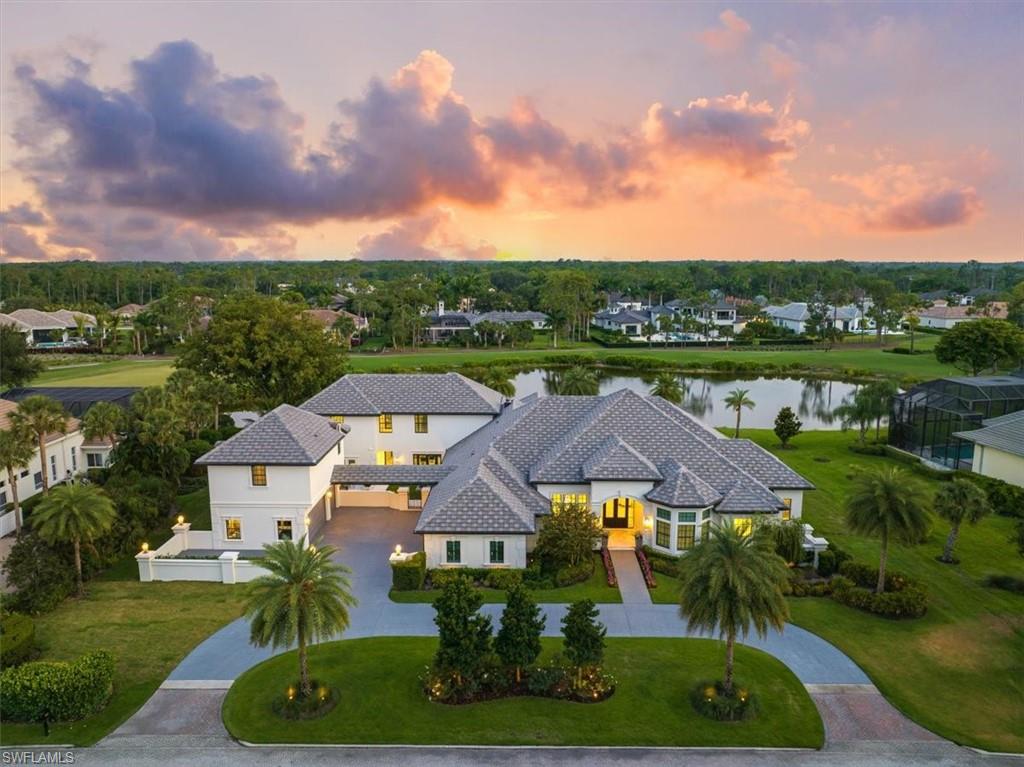
Would you like to sell your home before you purchase this one?
Priced at Only: $10,995,000
For more Information Call:
Address: 6536 Highcroft Dr, NAPLES, FL 34119
Property Location and Similar Properties
- MLS#: 224041952 ( Residential )
- Street Address: 6536 Highcroft Dr
- Viewed: 5
- Price: $10,995,000
- Price sqft: $1,292
- Waterfront: Yes
- Wateraccess: Yes
- Waterfront Type: Lake
- Year Built: 1994
- Bldg sqft: 8511
- Bedrooms: 6
- Total Baths: 8
- Full Baths: 7
- 1/2 Baths: 1
- Garage / Parking Spaces: 6
- Days On Market: 216
- Additional Information
- County: COLLIER
- City: NAPLES
- Zipcode: 34119
- Subdivision: Quail West
- Building: Quail West
- Provided by: John R Wood Properties
- Contact: Matt Wood
- 239-498-9200

- DMCA Notice
-
DescriptionWitness the true meaning of transformation when you step across the threshold of this singularly distinctive, remarkable home! Renovation would be an understatement since every square inch of this home was taken down to the concrete walls and literally reimagined utilizing the current space and carefully expanded to accommodate owner enjoyment plus all who love to visit. The integrity of skillful construction is coupled with todays must have amenities and masterfully mingled from top to bottom. Situated on one of the finest lots in Quail West with a true south exposure, the golf and water views vie for attention against the backdrop of morning to evening sun. Enter the luminous living area and drink in the views while floating across the gleaming floors. Stop at the deftly located lobby bar with multi seating, built ins and two 96 bottle capacity wine refrigerators for a refreshment before stepping into the open concept family room replete with water/golf/pool views and a comfortable place to wind down. The open kitchen features cleverly hidden storage areas with top of the line appliances every cook would covet plus a clever galley annex for easy entertaining. The primary suite with a massive yet perfectly planned closet and the large bespoke study are situated on one side of the house for privacy and easy owner access while the additional 5 bedrooms serve as separate en suite apartments. All guest rooms are served by a common chat area with a zen like water wall and coffee bar that can be closed off from the main home. Three guest rooms offer coffee bars and refrigerators while two are separate apartments with full on kitchens and sitting areas. One of the bedrooms serves as a second home office while discreetly hiding a Murphy bed and the glass enclosed fitness area is as good as any commercial gym offering views of the lake, golf course and the serene, private gated courtyard. Fun fact: there are 3 washer/dryer combos and 14 refrigerator/freezers throughout the home! More details include all hurricane rated windows and doors, 6 car garage with room for 3 lifts, new roof, full home generator, 1000 gallon propane tank, five new HVAC zones, elevator with back up power, two pizza ovens, gorgeous pool/spa with all new equipment, all new landscaping and outdoor lighting, two fire pits, Lutron lighting and upgraded electronics throughout,11 tvs, automated window shades, a safe in every room and so much more! ELIGIBLE FOR THE NEW QW GOLF IN WAITING PROGRAM
Payment Calculator
- Principal & Interest -
- Property Tax $
- Home Insurance $
- HOA Fees $
- Monthly -
Features
Bedrooms / Bathrooms
- Additional Rooms: Balcony, Den - Study, Exercise, Guest Bath, Guest Room, Home Office, Laundry in Residence, Recreation
- Dining Description: Breakfast Bar, Breakfast Room, Formal
- Master Bath Description: Dual Sinks, Multiple Shower Heads
Building and Construction
- Construction: Concrete Block
- Exterior Features: Built-In Gas Fire Pit, Grill, Outdoor Kitchen, Sprinkler Auto
- Exterior Finish: Stucco
- Floor Plan Type: Courtyard, Great Room, Split Bedrooms
- Flooring: Tile, Wood
- Kitchen Description: Gas Available, Island, Walk-In Pantry
- Roof: Tile
- Sourceof Measure Living Area: Property Appraiser Office
- Sourceof Measure Lot Dimensions: Property Appraiser Office
- Sourceof Measure Total Area: Property Appraiser Office
- Total Area: 15524
Property Information
- Private Spa Desc: Equipment Stays, Heated Gas, Pool Integrated
Land Information
- Lot Back: 180
- Lot Description: Regular
- Lot Frontage: 204
- Lot Left: 193
- Lot Right: 197
- Subdivision Number: 579700
Garage and Parking
- Garage Desc: Attached
- Garage Spaces: 6.00
- Parking: Circle Drive, Driveway Paved
Eco-Communities
- Irrigation: Well
- Private Pool Desc: Below Ground, Custom Upgrades, Equipment Stays, Heated Gas
- Storm Protection: Impact Resistant Doors, Impact Resistant Windows, Shutters - Screens/Fabric
- Water: Central
Utilities
- Cooling: Central Electric, Zoned
- Gas Description: Propane
- Heat: Central Electric, Zoned
- Internet Sites: Broker Reciprocity, Homes.com, ListHub, NaplesArea.com, Realtor.com
- Pets Limit Other: See HOA Documents
- Pets: Limits
- Road: Paved Road
- Sewer: Central
- Windows: Impact Resistant, Sliding
Amenities
- Amenities: BBQ - Picnic, Beauty Salon, Bike And Jog Path, Business Center, Clubhouse, Community Pool, Community Room, Fitness Center Attended, Full Service Spa, Golf Course, Internet Access, Pickleball, Play Area, Private Membership, Putting Green, Restaurant, Sauna, Sidewalk, Streetlight, Tennis Court, Underground Utility
- Amenities Additional Fee: 0.00
- Elevator: None
Finance and Tax Information
- Application Fee: 0.00
- Home Owners Association Fee: 0.00
- Mandatory Club Fee Freq: Annually
- Mandatory Club Fee: 7330.00
- Master Home Owners Association Fee Freq: Quarterly
- Master Home Owners Association Fee: 2219.00
- One Time Mandatory Club Fee: 70000
- One Time Othe Fee: 4150
- Tax Year: 2023
- Total Annual Recurring Fees: 17406
- Transfer Fee: 54750.00
Rental Information
- Min Daysof Lease: 180
Other Features
- Approval: Other
- Association Mngmt Phone: 239-593-4190
- Boat Access: None
- Development: QUAIL WEST
- Equipment Included: Auto Garage Door, Cooktop - Gas, Dishwasher, Disposal, Double Oven, Dryer, Microwave, Range, Refrigerator/Freezer, Refrigerator/Icemaker, Self Cleaning Oven, Smoke Detector, Wall Oven, Washer, Wine Cooler
- Furnished Desc: Furnished
- Golf Type: Golf Equity, Golf Non Equity
- Housing For Older Persons: No
- Interior Features: Bar, Built-In Cabinets, Cable Prewire, Closet Cabinets, Fireplace, Foyer, Internet Available, Laundry Tub, Pantry, Smoke Detectors, Tray Ceiling, Volume Ceiling, Walk-In Closet, Window Coverings
- Last Change Type: Extended
- Legal Desc: QUAIL WEST UNIT ONE, REPLAT BLK F LOT 6 OR 1925 PG 244
- Area Major: NA21 - N/O Immokalee Rd E/O 75
- Mls: Naples
- Parcel Number: 68975006964
- Possession: At Closing
- Restrictions: Architectural, No RV
- Special Assessment: 0.00
- Special Information: Seller Disclosure Available
- The Range: 26
- View: Golf Course, Lake
Owner Information
- Ownership Desc: Single Family
Nearby Subdivisions
Acreage Header
Arbor Glen
Avellino Isles
Bellerive
Bimini Bay
Black Bear Ridge
Cayman
Chardonnay
Clubside Reserve
Concord
Crestview Condominium At Herit
Crystal Lake Rv Resort
Cypress Trace
Cypress Woods Golf + Country C
Cypress Woods Golf And Country
Da Vinci Estates
Erin Lake
Esplanade
Fairgrove
Fairway Preserve
Fountainhead
Golden Gate Estates
Hammock Isles
Heritage Greens
Huntington Lakes
Ibis Cove
Indigo Lakes
Indigo Preserve
Island Walk
Jasmine Lakes
Key Royal Condominiums
Laguna Royale
Lalique
Lantana At Olde Cypress
Laurel Greens
Laurel Lakes
Leeward Bay
Logan Woods
Longshore Lake
Meadowood
Montelena
Napa Ridge
Neptune Bay
Nottingham
Oakes Estates
Olde Cypress
Palazzo At Naples
Palo Verde
Pebblebrooke Lakes
Quail Creek
Quail Creek Village
Quail West
Raffia Preserve
Regency Reserve
Riverstone
San Miguel
Santorini Villas
Saturnia Lakes
Saturnia Lakes 1
Silver Oaks
Sonoma Lake
Sonoma Oaks
Stonecreek
Summit Place
Terrace
Terracina
Terramar
The Cove
The Meadows
Tra Vigne
Tuscany
Tuscany Cove
Valley Oak
Vanderbilt Place
Vanderbilt Reserve
Venezia Grande Estates
Villa Verona
Villa Vistana
Vineyards
Vintage Reserve
Vista Pointe
Windward Bay



