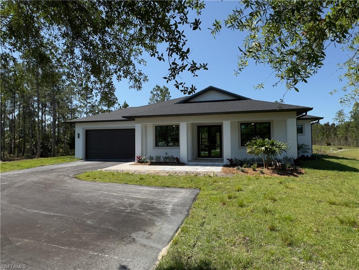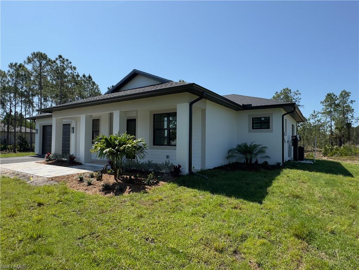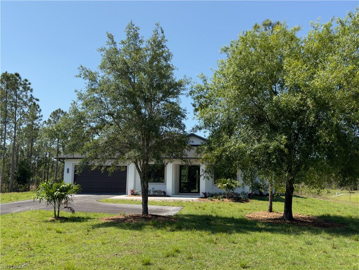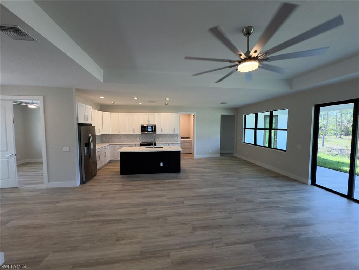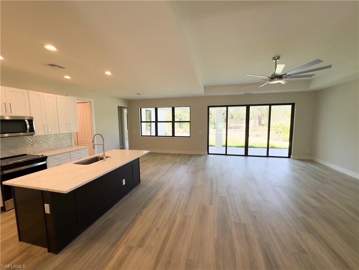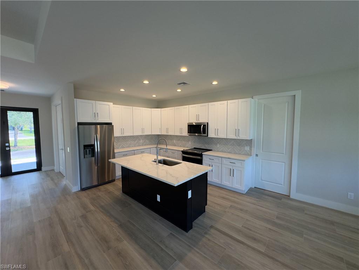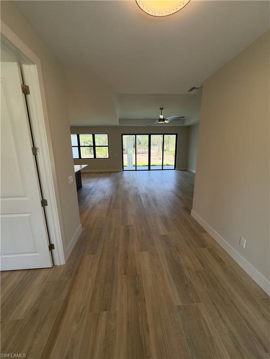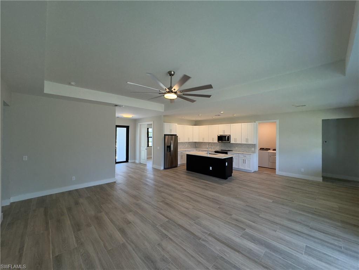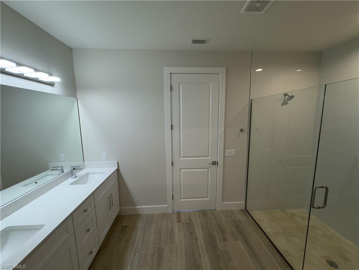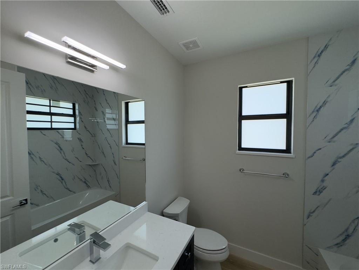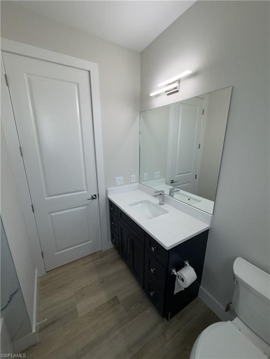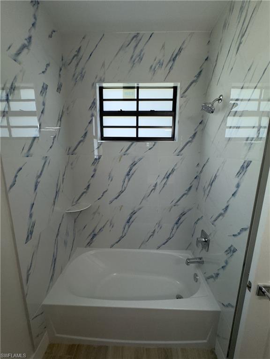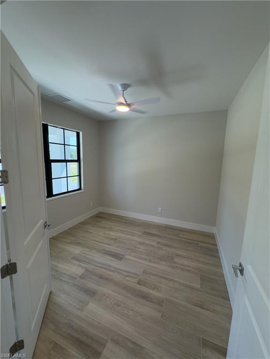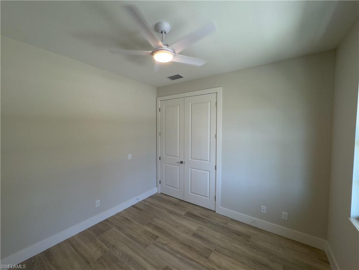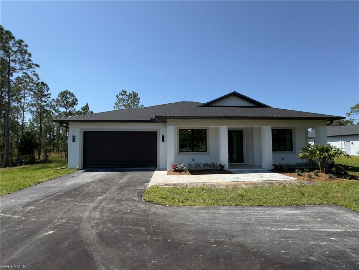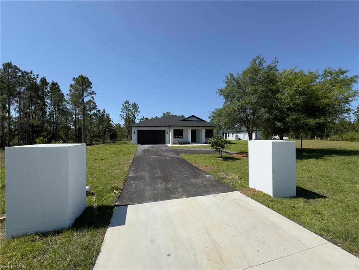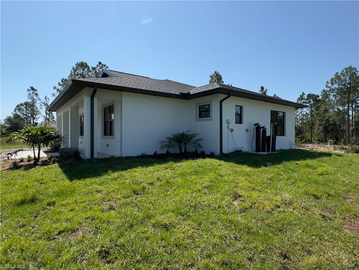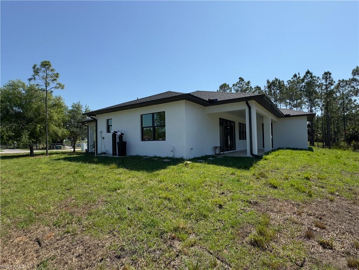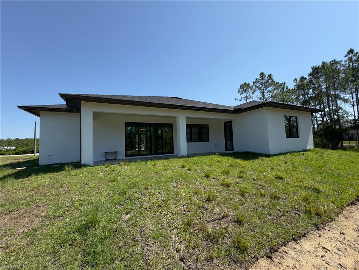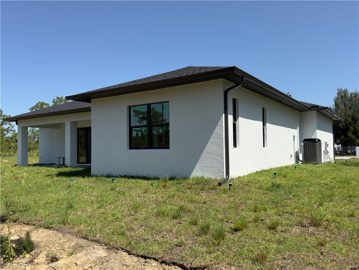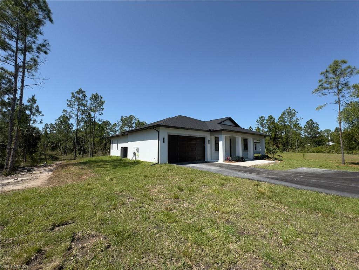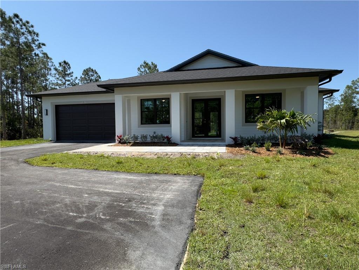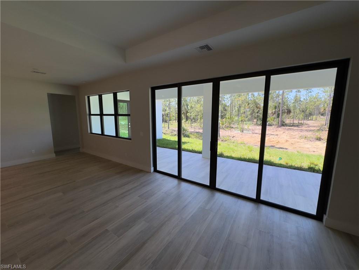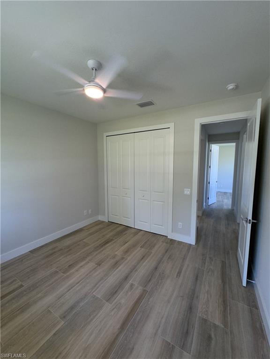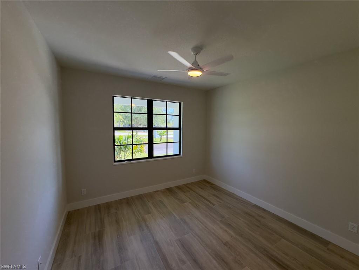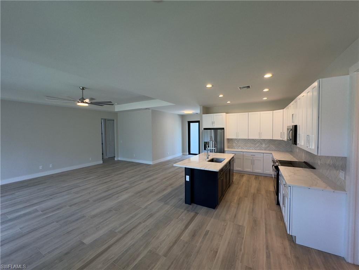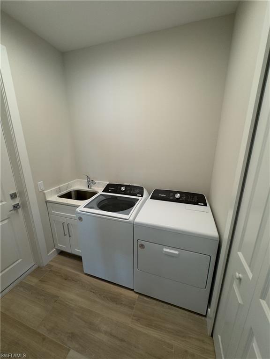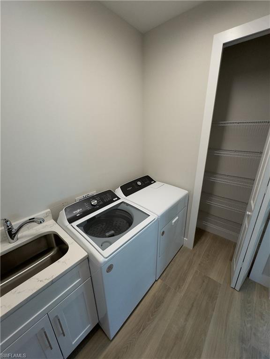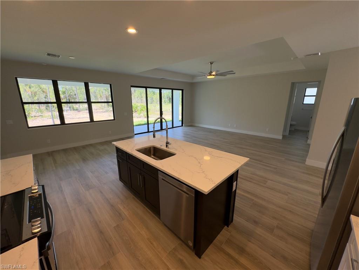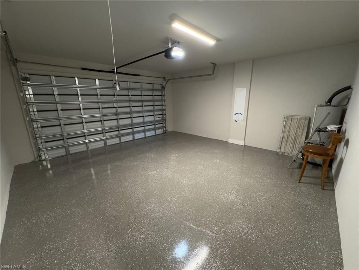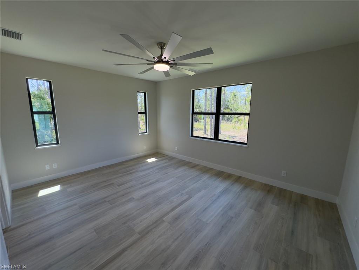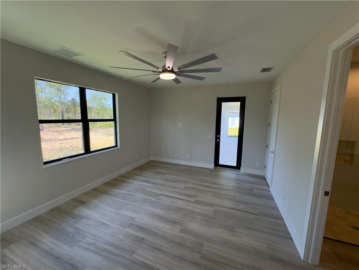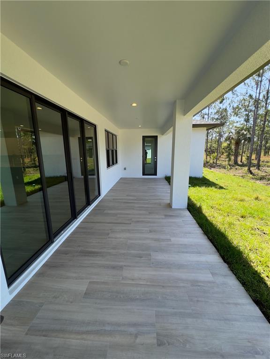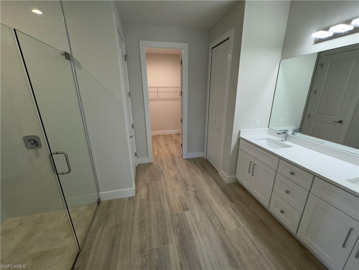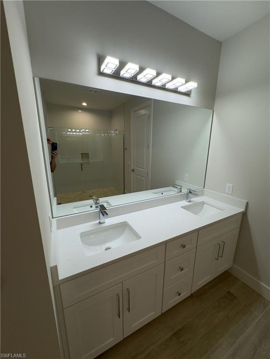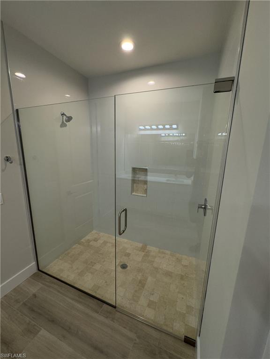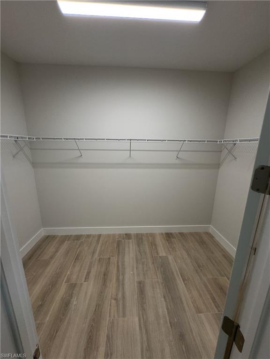3590 50th Ave Ne, NAPLES, FL 34120
Property Photos
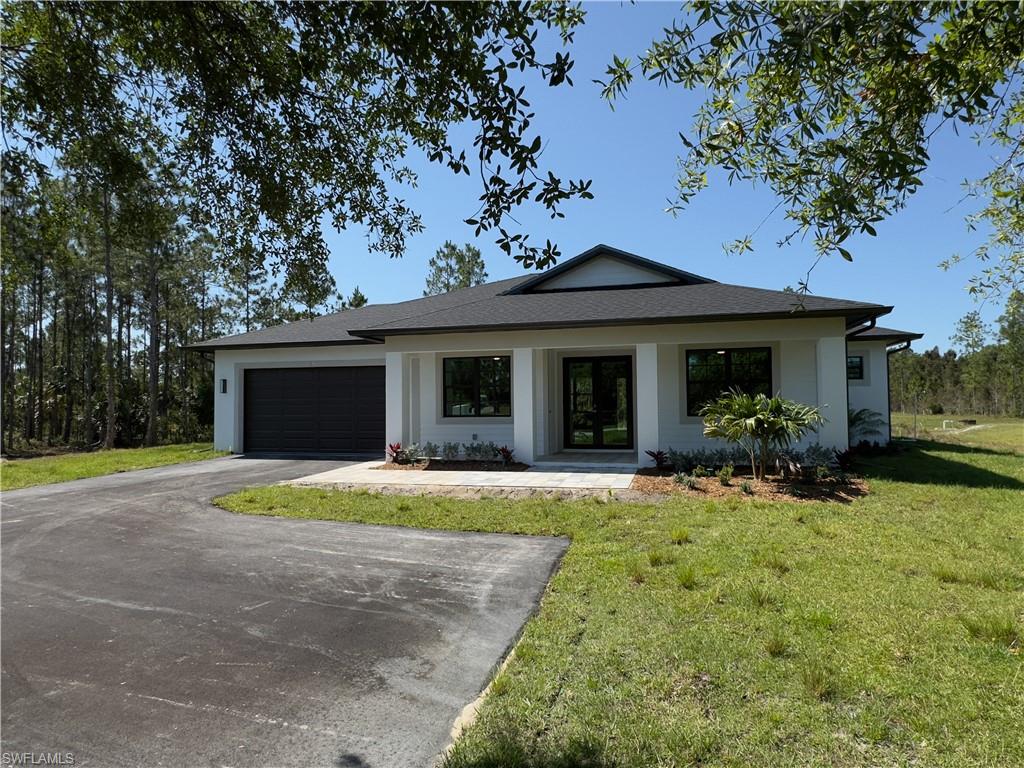
Would you like to sell your home before you purchase this one?
Priced at Only: $679,000
For more Information Call:
Address: 3590 50th Ave Ne, NAPLES, FL 34120
Property Location and Similar Properties
- MLS#: 224041855 ( Residential )
- Street Address: 3590 50th Ave Ne
- Viewed: 1
- Price: $679,000
- Price sqft: $344
- Waterfront: No
- Waterfront Type: None
- Year Built: 2024
- Bldg sqft: 1973
- Bedrooms: 3
- Total Baths: 2
- Full Baths: 2
- Garage / Parking Spaces: 2
- Days On Market: 134
- Acreage: 2.73 acres
- Additional Information
- County: COLLIER
- City: NAPLES
- Zipcode: 34120
- Subdivision: Golden Gate Estates
- Building: Golden Gate Estates
- Provided by: Cozy Naples Properties Inc
- Contact: Ryan Barton
- 239-825-6414

- DMCA Notice
-
DescriptionBEAUTIFUL NEW HOME 2024 on 2.73 acres with ten foot ceilings "coffer ceiling in living area" and 8 foot doors throughout. Hurricane Impact windows and doors throughout. This home is an open great room design with stainless steel appliances. Separate Utility room with washer, dryer, sink and large 2 car garage and driveway has a turnaround area. Den/Office with double doors and a view of the front yard. Large master bathroom has a walk in glass shower, with 2 sinks, a separate toilet space with door, and grand walk in closet. 2 guest bedrooms are split by the guest bathroom. Front of home has a covered porch area and a large lanai is on the back with additional access door from the master bedroom. Columns at driveway for a future privacy gate and mature oak trees in front yard. Enjoy the best of Florida living here with everything energy efficient new and up to current codes. The home next door is also available for a possible 5 acres 2 home option.
Payment Calculator
- Principal & Interest -
- Property Tax $
- Home Insurance $
- HOA Fees $
- Monthly -
Features
Bedrooms / Bathrooms
- Additional Rooms: Den - Study, Family Room, Great Room, Guest Bath, Laundry in Residence, Open Porch/Lanai
- Dining Description: Breakfast Bar, Dining - Living, Eat-in Kitchen
- Master Bath Description: Dual Sinks
Building and Construction
- Construction: Concrete Block, Metal Frame
- Exterior Features: Sprinkler Auto
- Exterior Finish: Stucco
- Floor Plan Type: Great Room
- Flooring: Tile
- Roof: Shingle
- Sourceof Measure Living Area: Architectural Plans
- Sourceof Measure Lot Dimensions: Survey
- Sourceof Measure Total Area: Architectural Plans
- Total Area: 2899
Land Information
- Lot Back: 180
- Lot Description: Horses Ok, Regular
- Lot Frontage: 180
- Lot Left: 660
- Lot Right: 660
- Subdivision Number: 339100
Garage and Parking
- Garage Desc: Attached
- Garage Spaces: 2.00
- Parking: Driveway Paved, Paved Parking
Eco-Communities
- Irrigation: Central
- Storm Protection: Impact Resistant Doors, Impact Resistant Windows
- Water: Softener
Utilities
- Cooling: Ceiling Fans, Central Electric, Ridge Vent
- Heat: Central Electric
- Internet Sites: Broker Reciprocity, Homes.com, ListHub, NaplesArea.com, Realtor.com
- Pets: No Approval Needed
- Road: County Maintained, Paved Road
- Sewer: Septic
- Windows: Single Hung
Amenities
- Amenities: Horses OK
- Amenities Additional Fee: 0.00
- Elevator: None
Finance and Tax Information
- Application Fee: 0.00
- Home Owners Association Fee: 0.00
- Mandatory Club Fee: 0.00
- Master Home Owners Association Fee: 0.00
- Tax Year: 2023
- Transfer Fee: 0.00
Other Features
- Approval: None
- Block: 73
- Boat Access: None
- Development: GOLDEN GATE ESTATES
- Equipment Included: Auto Garage Door, Dishwasher, Disposal, Dryer, Microwave, Range, Refrigerator/Freezer, Self Cleaning Oven, Smoke Detector, Washer, Water Treatment Owned
- Furnished Desc: Unfurnished
- Golf Type: No Golf Available
- Interior Features: Internet Available, Laundry Tub, Pull Down Stairs, Smoke Detectors, Tray Ceiling, Walk-In Closet
- Last Change Type: Price Decrease
- Legal Desc: GOLDEN GATE EST UNIT 39 E 180FT OF TR 73 OR 873 PG 1081
- Area Major: NA43 - GGE 22, 36, 38-47, 59-65
- Mls: Naples
- Parcel Number: 38666200009
- Possession: At Closing
- Restrictions: None
- Special Assessment: 0.00
- Special Information: Home Warranty, Survey Available
- The Range: 28
- View: Landscaped Area
Owner Information
- Ownership Desc: Single Family
Similar Properties
Nearby Subdivisions
Abaco Pointe
Acreage
Acreage Header
Arboretum
Bent Creek Preserve
Bristol Pines
Bucks Run
Canopy
Citrus Greens
Coach Homes At Heritage Bay
Cobalt Cove
Compass Landing
Covent Garden
Crystal Lake Rv Resort
Golden Gate Est Unit 49
Golden Gate Estate
Golden Gate Estate Unit 4
Golden Gate Estates
Greyhawk At Golf Club Of The E
Groves At Orange Blossom
Hedgestone
Heritage Bay
Hideaway Harbor
Hollybrook
Ironstone
Lamorada
Mockingbird Crossing
Nickel Ridge
Not Applicable
Orange Blossom
Orange Blossom Ranch
Orange Tree
Quarry Shores
Quartz Cove
Richmond Park
Silverstone
Skysail
Slate Court
Sterling Hill
Terrace
Terreno At Valencia
The Groves At Orange Blossom R
The Preserve At Bristol Pines
The Quarry
The Vistas
Tuscany Cove
Tuscany Pointe
Twin Eagles
Valencia Country Club
Valencia Lakes
Valencia Trails
Ventana Pointe
Waterford At Vanderbilt Countr
Waterways Of Naples
Waterways Of Naples Unit
Weber Woods
Wedgewood
Wisteria



