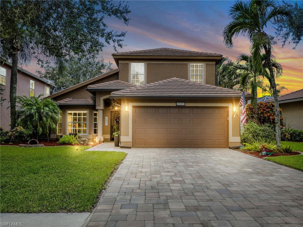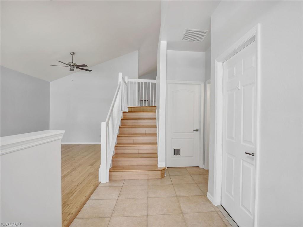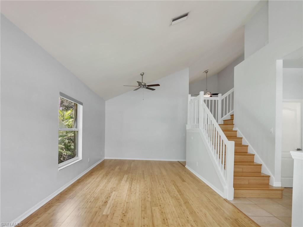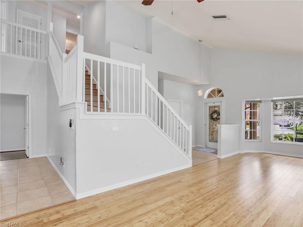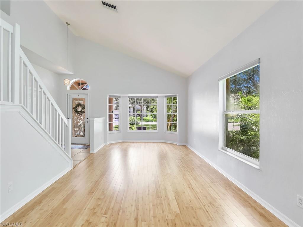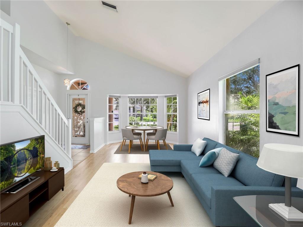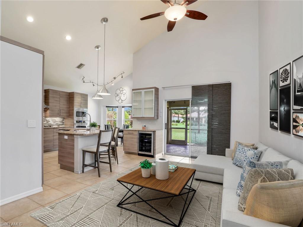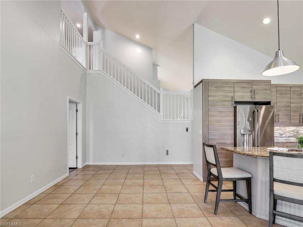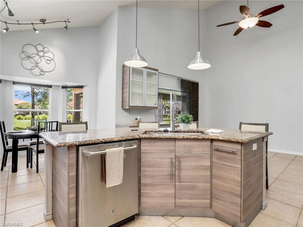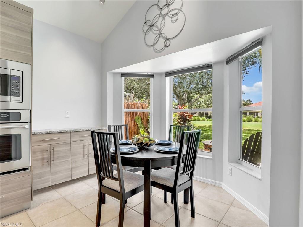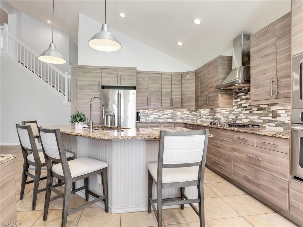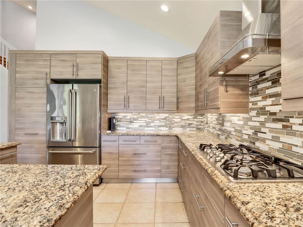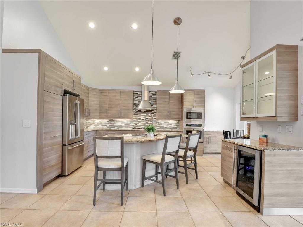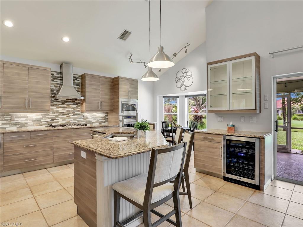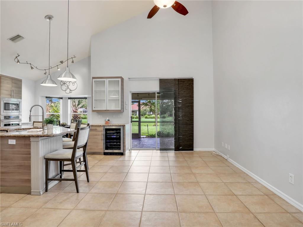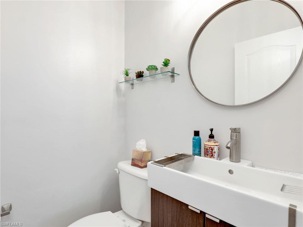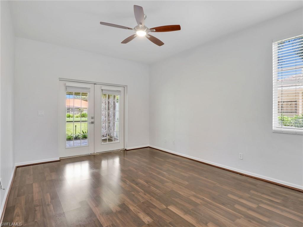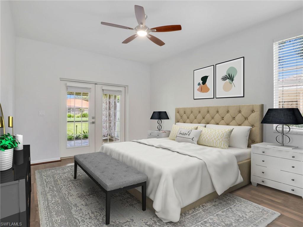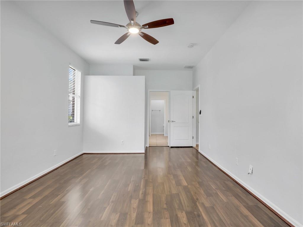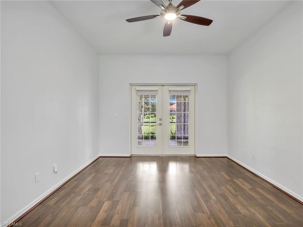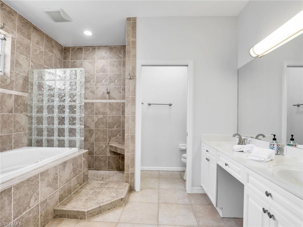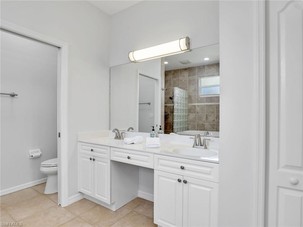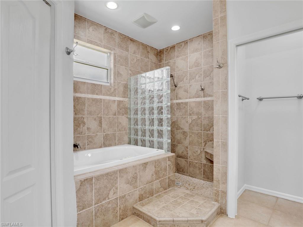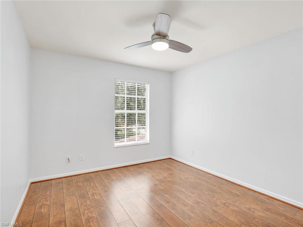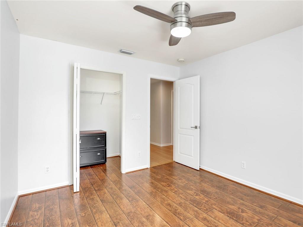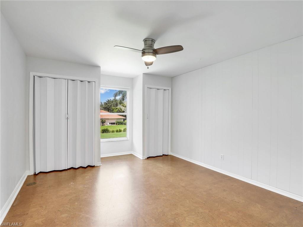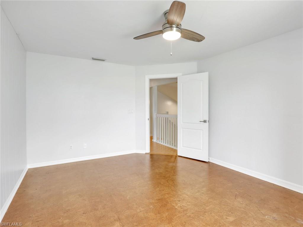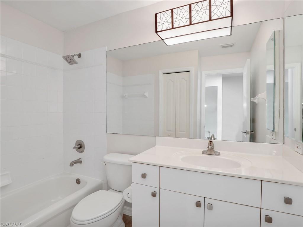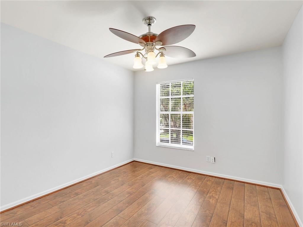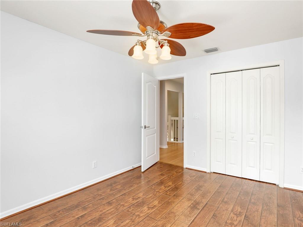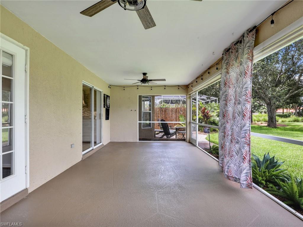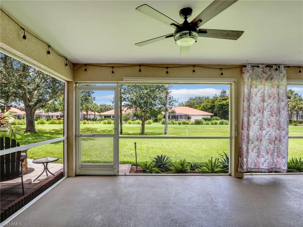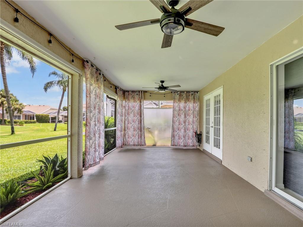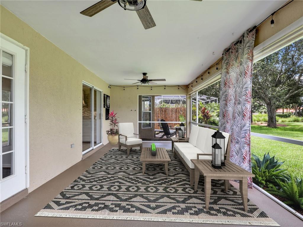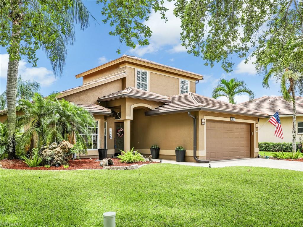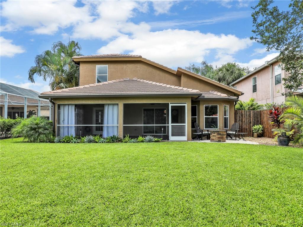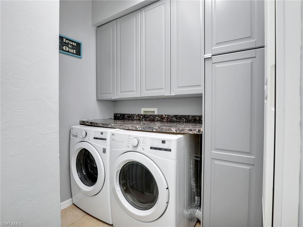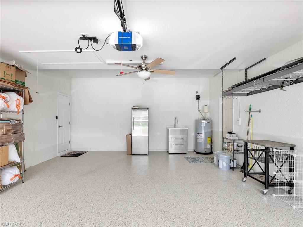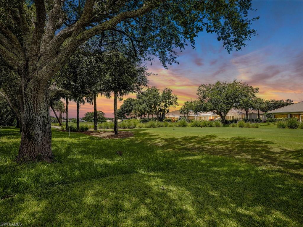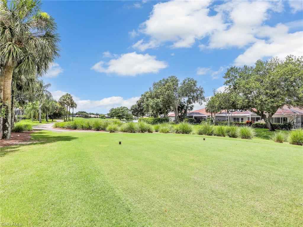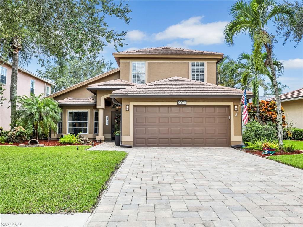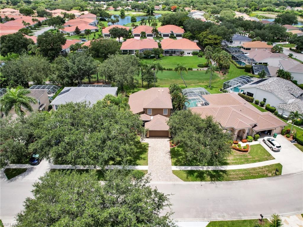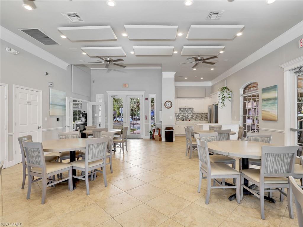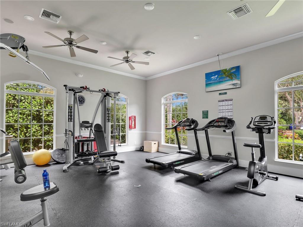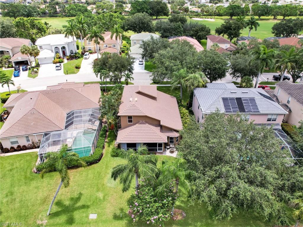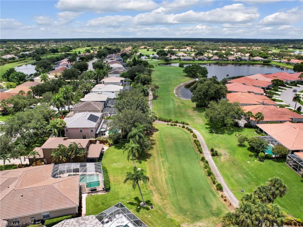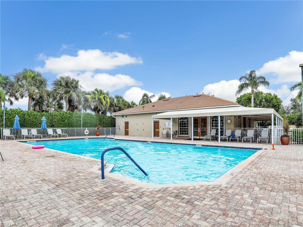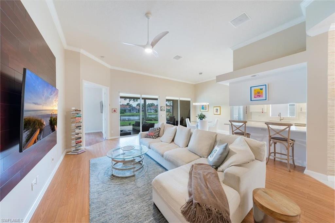2071 Morning Sun Ln, NAPLES, FL 34119
Property Photos
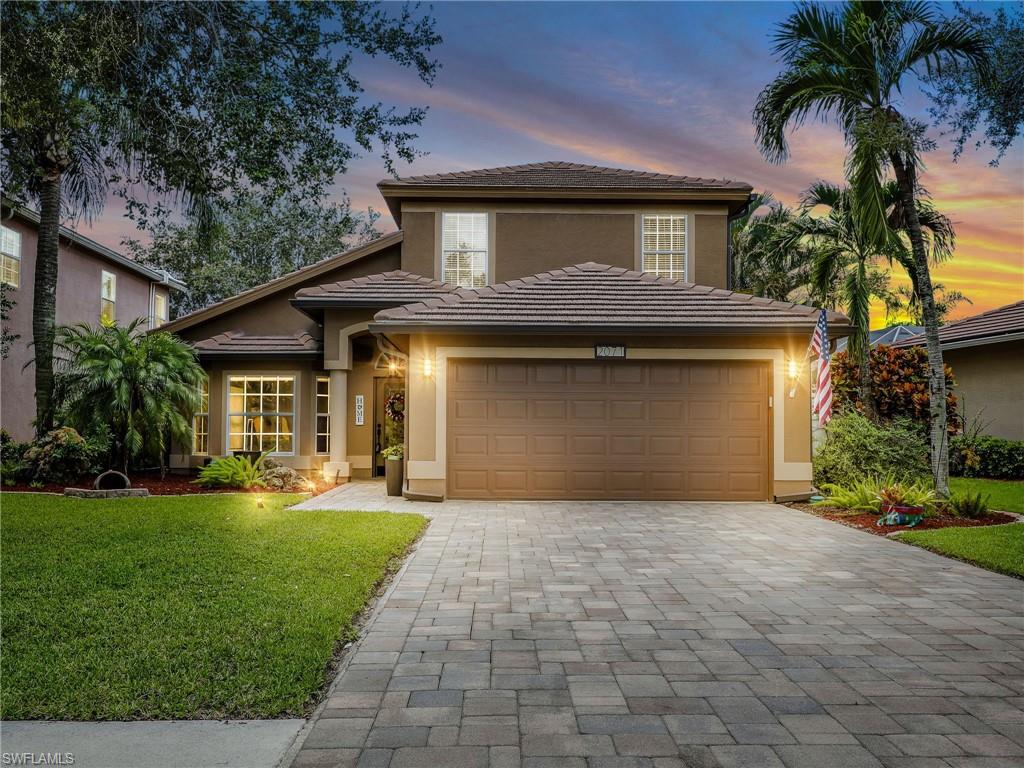
Would you like to sell your home before you purchase this one?
Priced at Only: $699,000
For more Information Call:
Address: 2071 Morning Sun Ln, NAPLES, FL 34119
Property Location and Similar Properties
- MLS#: 224041237 ( Residential )
- Street Address: 2071 Morning Sun Ln
- Viewed: 7
- Price: $699,000
- Price sqft: $346
- Waterfront: No
- Waterfront Type: None
- Year Built: 2000
- Bldg sqft: 2021
- Bedrooms: 4
- Total Baths: 3
- Full Baths: 2
- 1/2 Baths: 1
- Garage / Parking Spaces: 2
- Days On Market: 174
- Additional Information
- County: COLLIER
- City: NAPLES
- Zipcode: 34119
- Subdivision: Heritage Greens
- Building: Heritage Greens
- Middle School: OAK RIDGE
- High School: GULF COAST
- Provided by: Phase III Real Estate Services
- Contact: Christine Yeaw
- 239-597-9111

- DMCA Notice
-
Description**INCREDIBLE PRICE REDUCTION** Living in Paradise just got even better! Located in Heritage Greens, Naples, FL. This single family 4 bedroom 2.5 half bath, 2 car garage home has been meticulously maintained. Master bedroom is on the 1st floor with additional 3 bedrooms on 2nd floor. Open floor plan flows from the living spaces to the gourmet kitchen. The kitchen is the focal point of this home with its granite countertops, huge entertaining bar area, stainless steel appliances, gas cooktop stove, wall oven/microwave and custom cabinetry creating an atmosphere of culinary delight. The kitchen and dining area open to the over sized lanai with beautiful sunset and golf course views making it perfect for entertaining family and friends. (Room for pool) Lots of new in this home: newer roof (2019), gutters replaced (2019) exterior painted (2019), garage floor epoxied (2023), brand new hot water heater, paver brick driveway added and renovated kitchen and master bath. Freshly painted interior! Heritage Greens is a lifestyle community, located within Arrowhead Public Golf Course. It offers tennis, swimming, and a clubhouse. Located close to top rated schools, pristine beaches, upscale shopping destinations, and fine dining establishments. 20 minutes to RSW. With some of the lowest fees in the area which includes cable and internet, this property offers an affordable luxury, allowing you to maximize your investment! Make plans to see today. SELLER IS OFFERING A 1 YEAR HOME WARRANTY! Ready for immediate occupancy!
Payment Calculator
- Principal & Interest -
- Property Tax $
- Home Insurance $
- HOA Fees $
- Monthly -
Features
Bedrooms / Bathrooms
- Additional Rooms: Laundry in Residence, Screened Lanai/Porch
- Dining Description: Eat-in Kitchen, Formal
- Master Bath Description: Dual Sinks, Shower Only
Building and Construction
- Construction: Concrete Block
- Exterior Features: Room for Pool, Sprinkler Auto
- Exterior Finish: Stucco
- Floor Plan Type: 2 Story
- Flooring: Laminate, Tile, Wood
- Kitchen Description: Island
- Roof: Tile
- Sourceof Measure Living Area: Property Appraiser Office
- Sourceof Measure Lot Dimensions: Survey
- Sourceof Measure Total Area: Survey
- Total Area: 2501
Land Information
- Lot Description: Golf Course
- Subdivision Number: 402400
School Information
- Elementary School: LAUREL OAK ELEMENTARY SCHOOL
- High School: GULF COAST HIGH SCHOOL
- Middle School: OAK RIDGE MIDDLE
Garage and Parking
- Garage Desc: Attached
- Garage Spaces: 2.00
- Parking: Driveway Paved
Eco-Communities
- Irrigation: Central
- Storm Protection: Shutters - Manual
- Water: Central
Utilities
- Cooling: Ceiling Fans, Central Electric
- Gas Description: Propane
- Heat: Central Electric
- Internet Sites: Broker Reciprocity, Homes.com, ListHub, NaplesArea.com, Realtor.com
- Pets: No Approval Needed
- Sewer: Central
- Windows: Double Hung, Sliding
Amenities
- Amenities: Basketball, Community Pool, Community Room, Community Spa/Hot tub, Exercise Room, Streetlight, Tennis Court
- Amenities Additional Fee: 0.00
- Elevator: None
Finance and Tax Information
- Application Fee: 150.00
- Home Owners Association Desc: Mandatory
- Home Owners Association Fee Freq: Semi Annually
- Home Owners Association Fee: 816.00
- Mandatory Club Fee: 0.00
- Master Home Owners Association Fee Freq: Annually
- Master Home Owners Association Fee: 625.00
- Tax Year: 2023
- Total Annual Recurring Fees: 2257
- Transfer Fee: 1500.00
Rental Information
- Min Daysof Lease: 30
Other Features
- Approval: Application Fee, Buyer
- Association Mngmt Phone: 239-326-6370
- Boat Access: None
- Development: HERITAGE GREENS
- Equipment Included: Auto Garage Door, Cooktop - Gas, Dishwasher, Disposal, Dryer, Microwave, Refrigerator/Icemaker, Self Cleaning Oven, Smoke Detector, Wall Oven, Washer, Wine Cooler
- Furnished Desc: Unfurnished
- Golf Type: Golf Public
- Housing For Older Persons: No
- Interior Features: Built-In Cabinets, Cable Prewire, French Doors, Internet Available, Smoke Detectors, Walk-In Closet, Window Coverings
- Last Change Type: Price Decrease
- Legal Desc: HERITAGE GREENS BLOCK B LOT 80
- Area Major: NA22 - S/O Immokalee 1, 2, 32, 95, 96, 97
- Mls: Naples
- Parcel Number: 49660104543
- Possession: At Closing
- Restrictions: Deeded, No RV
- Section: 28
- Special Assessment: 0.00
- Special Information: Disclosures, Owner Agent, Seller Disclosure Available, Survey Available, Title Insurance Provided
- The Range: 26
- View: Golf Course
Owner Information
- Ownership Desc: Single Family
Similar Properties
Nearby Subdivisions
Acreage Header
Arbor Glen
Avellino Isles
Bellerive
Bimini Bay
Black Bear Ridge
Cayman
Chardonnay
Clubside Reserve
Concord
Crestview Condominium At Herit
Crystal Lake Rv Resort
Cypress Trace
Cypress Woods Golf + Country C
Cypress Woods Golf And Country
Da Vinci Estates
Erin Lake
Esplanade
Fairgrove
Fairway Preserve
Fountainhead
Golden Gate Estates
Hammock Isles
Heritage Greens
Huntington Lakes
Ibis Cove
Indigo Lakes
Indigo Preserve
Island Walk
Jasmine Lakes
Key Royal Condominiums
Laguna Royale
Lalique
Lantana At Olde Cypress
Laurel Greens
Laurel Lakes
Leeward Bay
Logan Woods
Longshore Lake
Meadowood
Montelena
Napa Ridge
Neptune Bay
Nottingham
Oakes Estates
Olde Cypress
Palazzo At Naples
Palo Verde
Pebblebrooke Lakes
Quail Creek
Quail Creek Village
Quail West
Raffia Preserve
Regency Reserve
Riverstone
San Miguel
Santorini Villas
Saturnia Lakes
Saturnia Lakes 1
Silver Oaks
Sonoma Lake
Sonoma Oaks
Stonecreek
Summit Place
Terrace
Terracina
Terramar
The Cove
The Meadows
Tra Vigne
Tuscany
Tuscany Cove
Valley Oak
Vanderbilt Place
Vanderbilt Reserve
Venezia Grande Estates
Villa Verona
Villa Vistana
Vineyards
Vintage Reserve
Vista Pointe
Windward Bay



