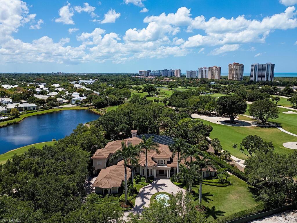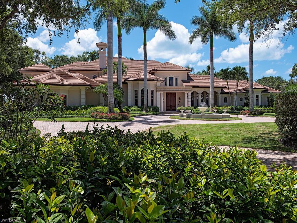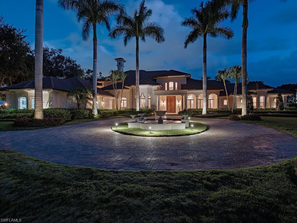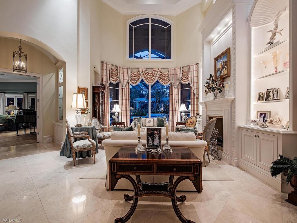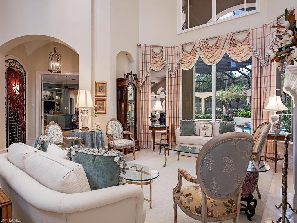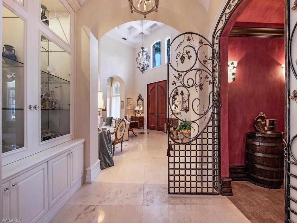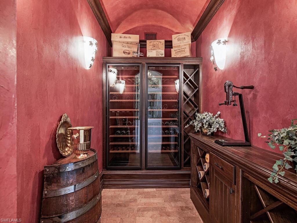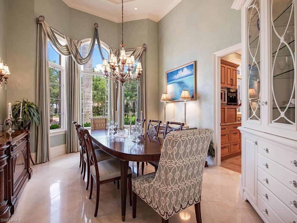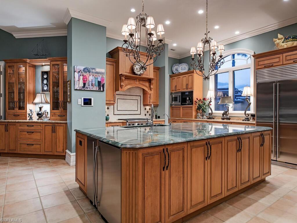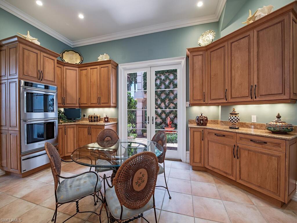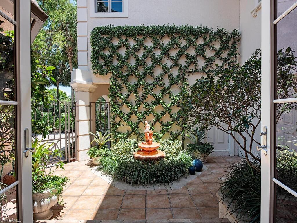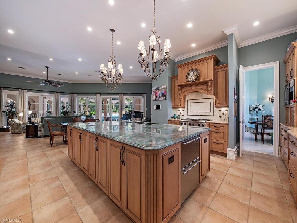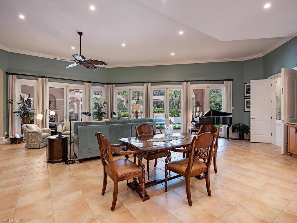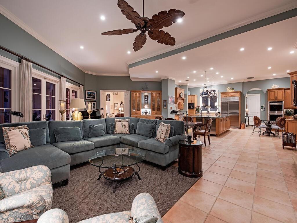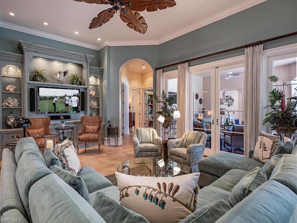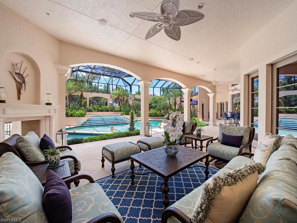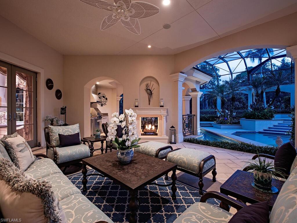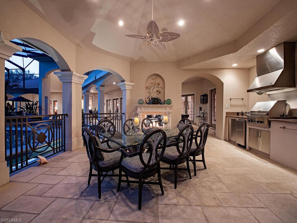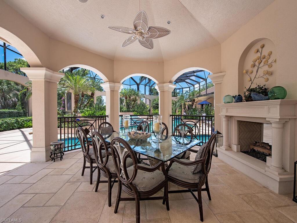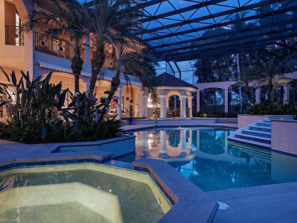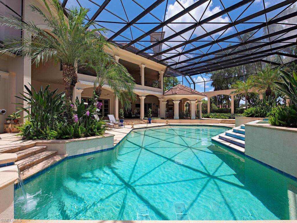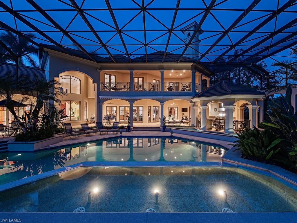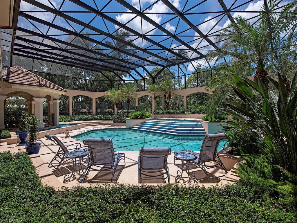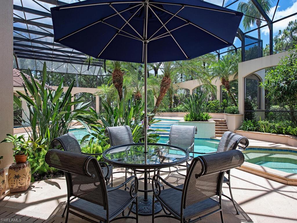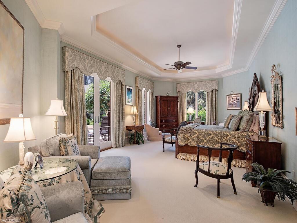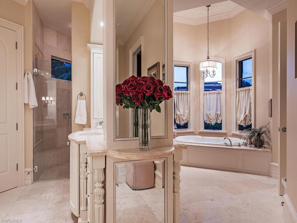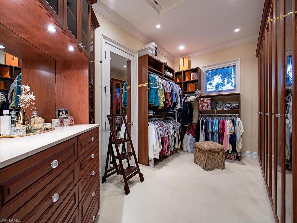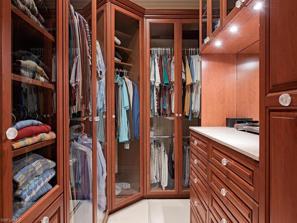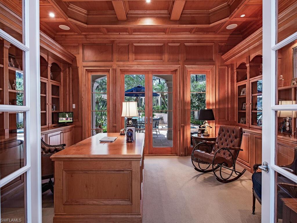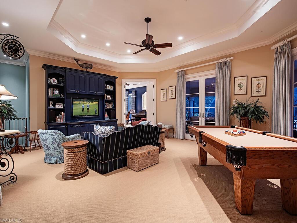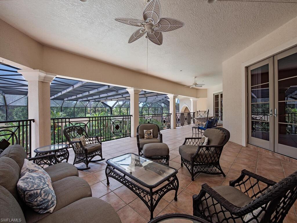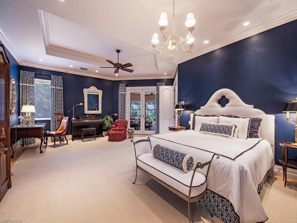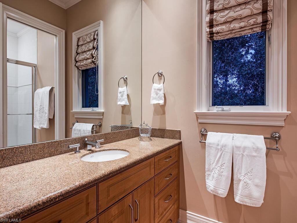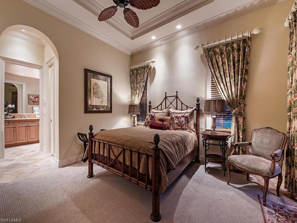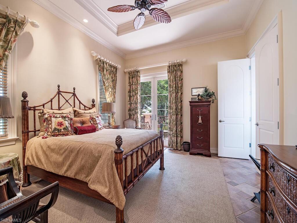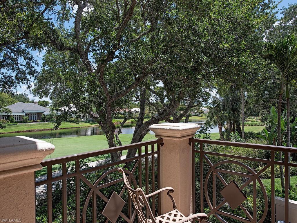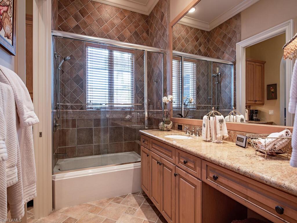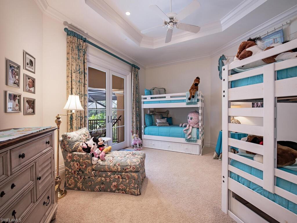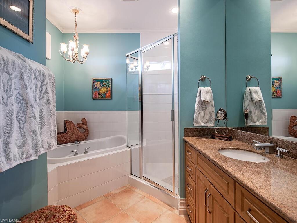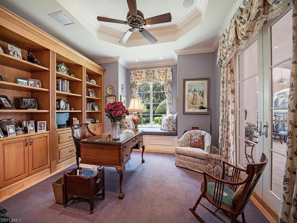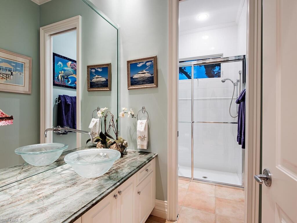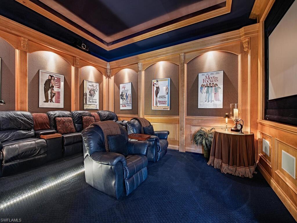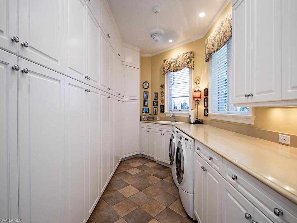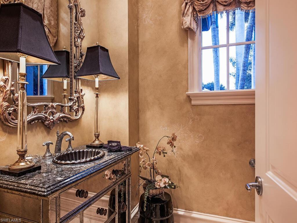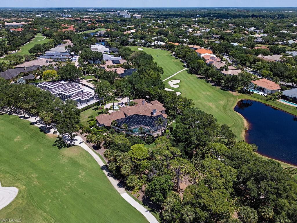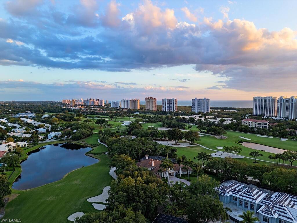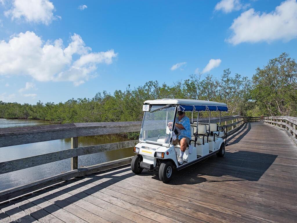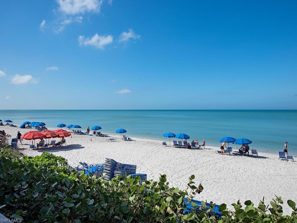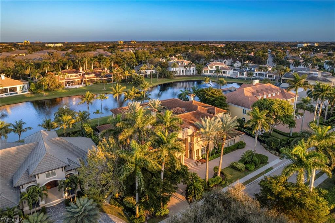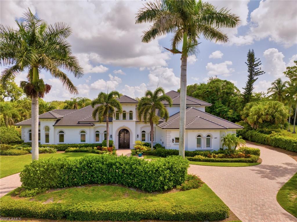6947 Verde Way, NAPLES, FL 34108
Property Photos
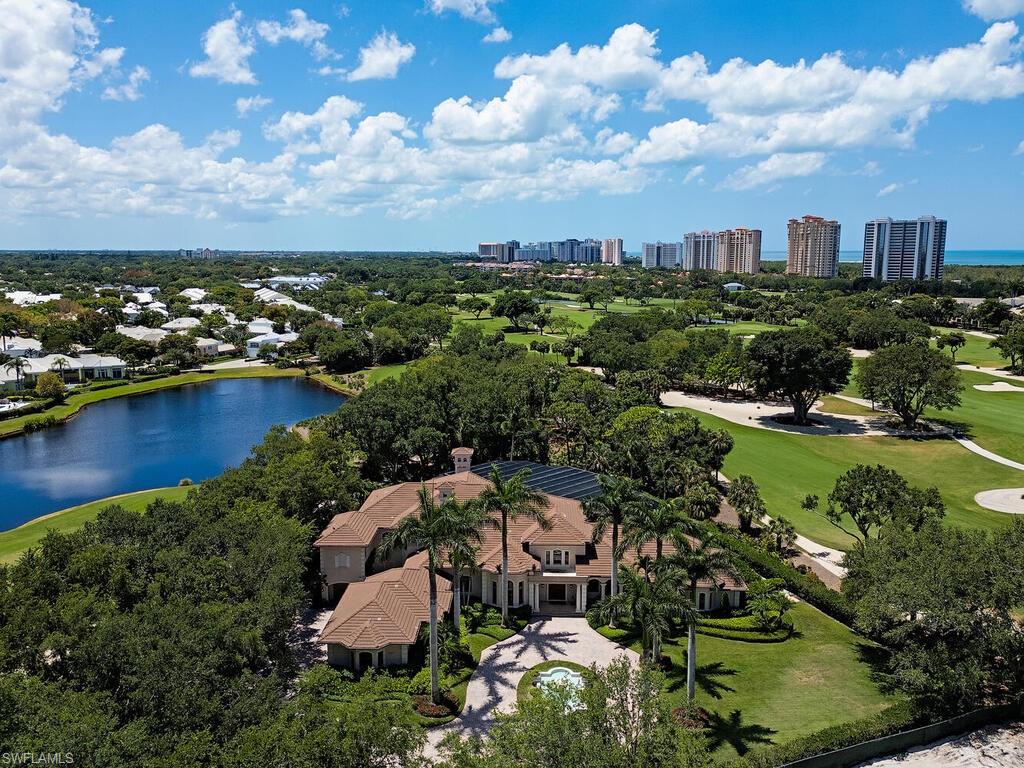
Would you like to sell your home before you purchase this one?
Priced at Only: $8,950,000
For more Information Call:
Address: 6947 Verde Way, NAPLES, FL 34108
Property Location and Similar Properties
- MLS#: 224041221 ( Residential )
- Street Address: 6947 Verde Way
- Viewed: 5
- Price: $8,950,000
- Price sqft: $1,150
- Waterfront: Yes
- Wateraccess: Yes
- Waterfront Type: Lake
- Year Built: 2002
- Bldg sqft: 7785
- Bedrooms: 5
- Total Baths: 6
- Full Baths: 5
- 1/2 Baths: 1
- Garage / Parking Spaces: 4
- Days On Market: 133
- Acreage: 1.07 acres
- Additional Information
- County: COLLIER
- City: NAPLES
- Zipcode: 34108
- Subdivision: Pelican Bay
- Building: Pointe Verde
- Middle School: PINE RIDGE
- High School: BARRON COLLIER
- Provided by: John R Wood Properties
- Contact: Bill Earls, PA
- 239-261-6622

- DMCA Notice
-
DescriptionPerched on a point lot within the prestigious gates of Pointe Verde at Pelican Bay and framed by majestic palms, this entirely custom residence designed by Eric Brown features a grandeur aesthetic and remarkable architecture. Constructed in 2002 and meticulously maintained since, the home offers captivating lake and golf course vistas and encompasses 7,785 sq. ft. of living space, boasting a total of five bedrooms, a handsome study outfitted in rich wood, five full and one half bathrooms, and four garage bays. A double height, coffered ceiling and oversized picture windows that allow sunlight to pour in are commanding focal points of the formal living space as you enter the oversized solid wood front doors. The idyllic floor plan flows effortlessly from the formal living / dining spaces, and into the well appointed kitchen which hosts top tier appliances such as a plumbed Miele coffee maker, as well as a breakfast room and family room. Located down a hallway accented by groin vault ceiling details, the stately master suite offers stunning views of the exterior living environs, a sitting area, His & Her dressing rooms, as well as a lavish master bathroom with soaking tub, oversized walk in shower, His & Her water closets, and travertine topped dual vanities. Accessed via a quiet stairwell, three ensuites, as well as a sprawling loft living space, morning bar, and covered balcony, complete the second level. Beyond the ground level's French doors, a true tropical oasis awaits and features multiple congregating areas for entertaining and relaxation, an outdoor kitchen, as well as a dual sided fireplace. Additional notable enhancements include impact windows and doors, HALO full home water purification system, four hot water heaters, and five HVACs. Top tier living is ensured 365 days a year in Pelican Bay with its range of exceptional amenities including private beaches and restaurants, tennis courts, state of the art fitness and wellness center, as well as access to kayaking and canoeing through the numerous waterways all the while located within close proximity to the world class shopping/dining found in Waterside Shops and Mercato. This residence did not receive any water intrusion from any storm and is not located in flood zone.
Payment Calculator
- Principal & Interest -
- Property Tax $
- Home Insurance $
- HOA Fees $
- Monthly -
Features
Bedrooms / Bathrooms
- Additional Rooms: Balcony, Den - Study, Family Room, Great Room, Guest Bath, Guest Room, Home Office, Laundry in Residence, Loft, Media Room, Screened Balcony, Screened Lanai/Porch
- Dining Description: Breakfast Room, Eat-in Kitchen, Formal
- Master Bath Description: Bidet, Dual Sinks, Jetted Tub, Multiple Shower Heads, Separate Tub And Shower
Building and Construction
- Construction: Concrete Block
- Exterior Features: Built In Grill, Fence, Outdoor Fireplace, Outdoor Kitchen, Private Road, Sprinkler Auto, Storage, Water Display
- Exterior Finish: Stucco
- Floor Plan Type: Split Bedrooms, 2 Story
- Flooring: Carpet, Tile, Wood
- Kitchen Description: Island, Pantry
- Roof: Tile
- Sourceof Measure Living Area: Floor Plan Service
- Sourceof Measure Lot Dimensions: Survey
- Sourceof Measure Total Area: Floor Plan Service
- Total Area: 17159
Property Information
- Private Spa Desc: Below Ground, Concrete, Equipment Stays, Heated Gas, Pool Bath
Land Information
- Lot Back: 105
- Lot Description: Cul-De-Sac, Irregular Shape, Oversize
- Lot Frontage: 110
- Lot Left: 288
- Lot Right: 233
- Subdivision Number: 570400
School Information
- Elementary School: SEAGATE ELEMENTARY SCHOOL
- High School: BARRON COLLIER HIGH SCHOOL
- Middle School: PINE RIDGE MIDDLE SCHOOL
Garage and Parking
- Garage Desc: Attached
- Garage Spaces: 4.00
- Parking: 2+ Spaces, Circle Drive, Driveway Paved, Paved Parking
Eco-Communities
- Irrigation: Central
- Private Pool Desc: Below Ground, Concrete, Equipment Stays, Heated Gas, Pool Bath, Salt Water System
- Storm Protection: Impact Resistant Doors, Impact Resistant Windows
- Water: Central
Utilities
- Cooling: Ceiling Fans, Central Electric, Zoned
- Gas Description: Propane
- Heat: Central Electric
- Internet Sites: Broker Reciprocity, Homes.com, ListHub, NaplesArea.com, Realtor.com
- Pets: No Approval Needed
- Road: Cul-De-Sac, Paved Road, Private Road
- Sewer: Central
- Windows: Impact Resistant
Amenities
- Amenities: Beach - Private, Beach Access, Beach Club Available, Beach Club Included, Bike And Jog Path, Clubhouse, Community Park, Community Room, Exercise Room, Fitness Center Attended, Golf Course, Private Beach Pavilion, Private Membership, Restaurant, Sidewalk, Streetlight, Tennis Court, Underground Utility
- Amenities Additional Fee: 0.00
- Elevator: None
Finance and Tax Information
- Application Fee: 0.00
- Home Owners Association Fee Freq: Quarterly
- Home Owners Association Fee: 3370.00
- Mandatory Club Fee: 0.00
- Master Home Owners Association Fee: 0.00
- Tax Year: 2023
- Total Annual Recurring Fees: 13480
- Transfer Fee: 10000.00
Rental Information
- Min Daysof Lease: 90
Other Features
- Approval: Application Fee, Buyer
- Association Mngmt Phone: 239-593-6246
- Boat Access: None
- Development: PELICAN BAY
- Equipment Included: Auto Garage Door, Central Vacuum, Cooktop - Gas, Dishwasher, Disposal, Double Oven, Dryer, Grill - Gas, Home Automation, Microwave, Refrigerator/Freezer, Refrigerator/Icemaker, Safe, Security System, Smoke Detector, Wall Oven, Warming Tray, Washer, Water Treatment Owned, Wine Cooler
- Furnished Desc: Unfurnished
- Golf Type: Golf Non Equity
- Housing For Older Persons: No
- Interior Features: Bar, Built-In Cabinets, Cable Prewire, Closet Cabinets, Coffered Ceiling, Custom Mirrors, Fireplace, Foyer, French Doors, Internet Available, Laundry Tub, Pantry, Smoke Detectors, Surround Sound Wired, Volume Ceiling, Walk-In Closet, Wet Bar, Window Coverings
- Last Change Type: Price Decrease
- Legal Desc: POINTE VERDE AT PELICAN BAY LOT 8
- Area Major: NA04 - Pelican Bay Area
- Mls: Naples
- Parcel Number: 68160000704
- Possession: At Closing
- Restrictions: Architectural, Deeded
- Special Assessment: 0.00
- The Range: 25
- View: Golf Course, Lake, Landscaped Area, Wooded Area
Owner Information
- Ownership Desc: Single Family
Similar Properties
Nearby Subdivisions
Admiralty Of Vanderbilt Beach
Arbors At Pelican Marsh
Avalon
Barrington At Pelican Bay
Bay Colony Shores
Bay Villas
Bayshores
Beachmoor
Beachwalk
Beachwalk Gardens
Beachwalk Homes
Beachwalk Villas
Biltmore At Bay Colony
Breakwater
Bridge Way Villas
Brighton At Bay Colony
Calais
Cambridge At Pelican Bay
Cap Ferrat
Chanteclair Maisonettes
Chateau Vanderbilt
Chateaumere
Chateaumere Royale
Claridge
Conners
Contessa At Bay Colony
Coronado
Crescent
Dorchester
Egrets Walk
Emerald Woods
Epique
Glencove
Glenview
Grand Bay At Pelican Bay
Grosvenor
Gulf Breeze At Vanderbilt
Gulf Cove
Gulfshores At Vanderbilt Beach
Heron At Pelican Bay
Hyde Park
Interlachen
Isle Verde
La Scala At Vanderbilt Beach
Laurel Oaks At Pelican Bay
Le Dauphin
Lugano
Marbella At Pelican Bay
Marquesa At Bay Colony
Mercato
Monte Carlo Club
Montenero
Moraya Bay
Mystique
Naples Park
Oak Lake Sanctuary
Oakmont
Pavilion Club
Pebble Creek
Pelican Bay
Pelican Bay Woods
Pelican Marsh
Pelican Ridge
Pine Ridge
Pinecrest
Pinecrest At Pelican Bay
Pointe Verde
Regal Point
Regatta
Remington At Bay Colony
Salerno At Bay Colony
San Marino
Sanctuary
Seawatch
Serendipity
St Kitts
St Laurent
St Lucia
St Maarten
St Marissa
St Nicole
St Raphael
St Simone
Strand At Bay Colony
Stratford
Summerplace
Sweet Bay
The Barcelona
The Pines
The Seville
The Strada
Toscana At Bay Colony
Trieste At Bay Colony
Valencia At Pelican Bay
Vanderbilt Bay
Vanderbilt Beach
Vanderbilt Gulfside
Vanderbilt Landings
Vanderbilt Shores
Vanderbilt Surf Colony
Vanderbilt Towers
Vanderbilt Yacht Racquet
Vizcaya At Bay Colony
Waterford At Pelican Bay
Willow Brook At Pelican Bay



